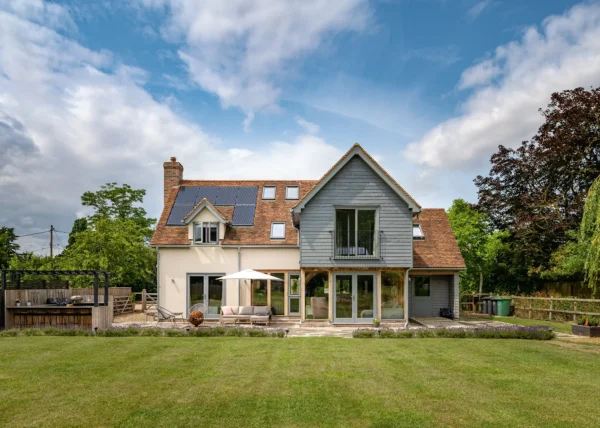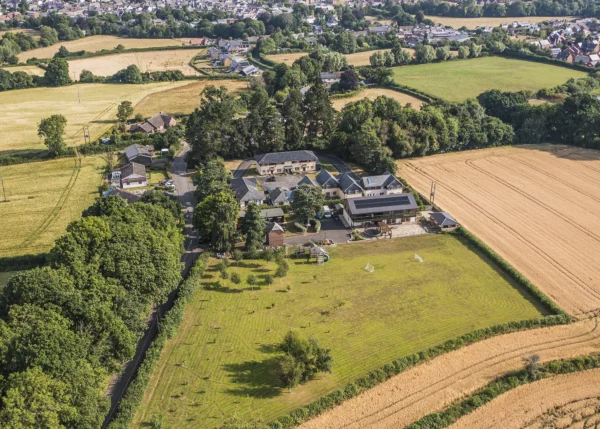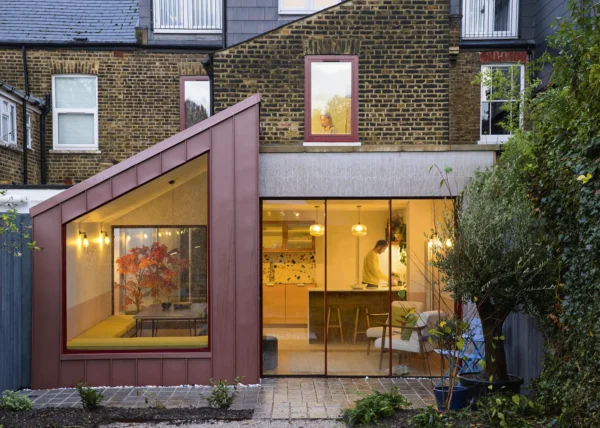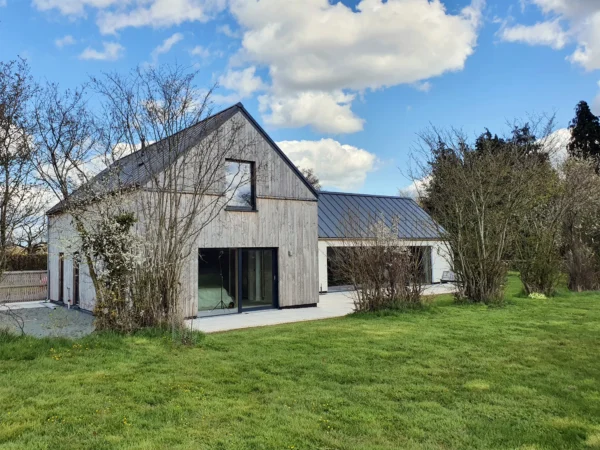Land Appraisal: Garden Infill Site in Kent
Back in the July 2017 edition of Build It, I looked at a possible plot within Matt Hudson’s large garden.
The site was about 400 metres from a village edge and within an area of outstanding natural beauty, so on the face of it a bit of a long-shot.
In this article you can find my original assessment, followed with a recent update. Did Matt secure planning permission for his project? Read on…
The plot’s location
Matt Hudson was already thinking of extending his existing house, or maybe building an annexe in the garden, when he noticed that new homes were starting to pop up around the towns and villages in his area.
Inspired, he decided to clear an area of scrub that separated his own property from his neighbour’s – revealing what looks to be a well-sized potential infill plot.
So what are the prospects of being able to self build here?
Matt’s house is just outside a village that was bypassed several years ago.
He lives on the old main road at the periphery of the settlement, and his property forms part of
a loose scatter of large homes set on good-sized plots.
- WhoMatt Hudson
- WhatA garden infill site with potential to accommodate a new build home
- WhereKent
- Planning statusWithout planning permission
Whilst semi-rural in character, the road features street lights leading down to the village. This lends the setting a feeling of being close to a built-up area, even though the main settlement is out of sight and the thoroughfare is lined with woodland on one side.
Almost opposite is a large pub, which also helps to define the character as more village-edge than open countryside. There’s a bus stop just outside the plot with services into the settlement and to nearby towns.
The site’s characteristics
This rectangular plot extends to about half an acre (0.2 hectares). With the scrub cleared it’s now mostly open, with a few strategic clumps of small trees retained – including on the road frontage and along the back boundary.
The side opens out onto Matt’s existing property, albeit marked by a large conifer.
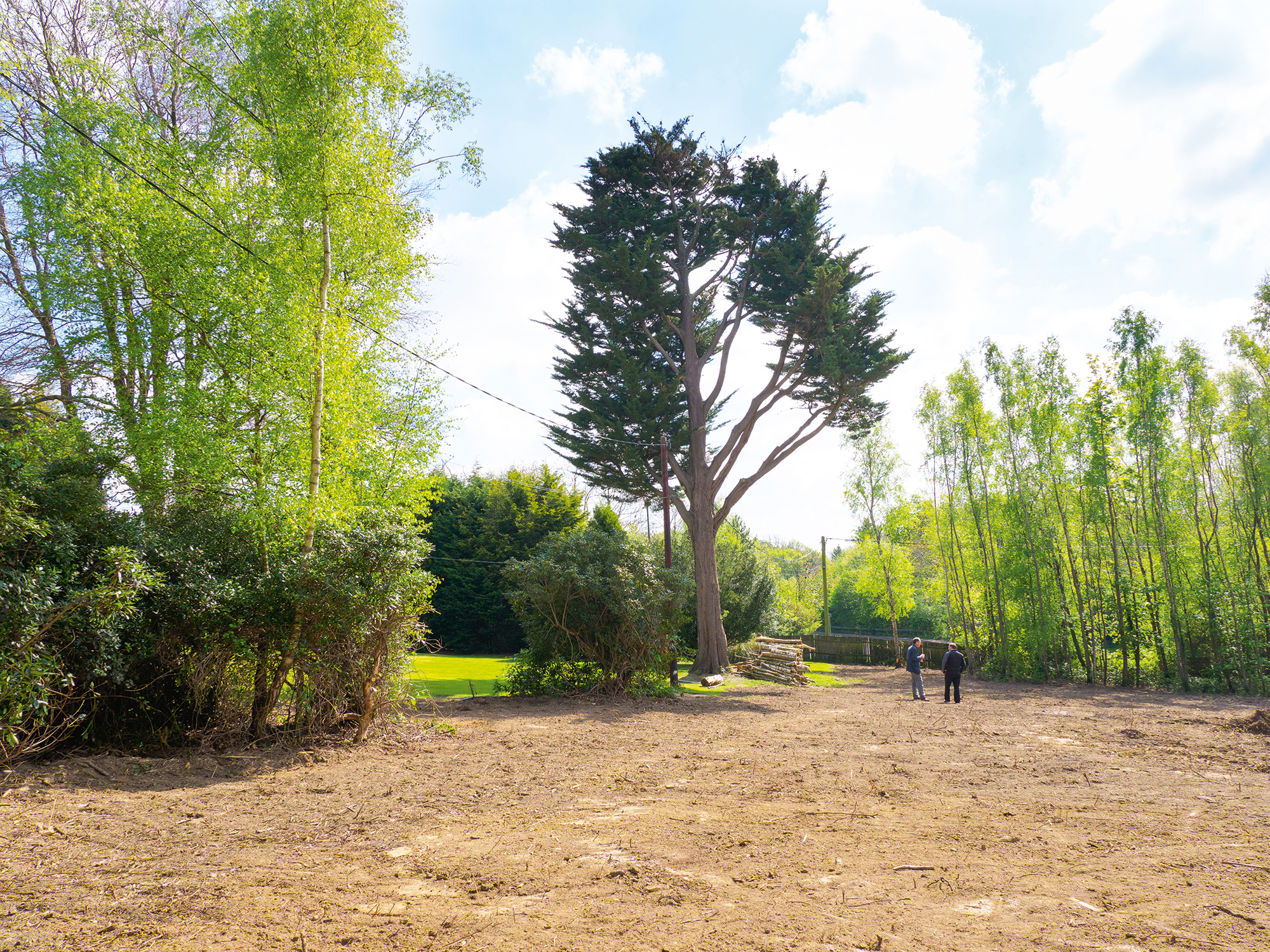
Access is via existing gates where the land fronts the road and there’s a slight slope up to the site. There’s no drive-in over the verge and pavement.
The plot is slightly overlooked by Matt’s existing home, but not to a problematic degree as there’s plenty of distance and scope for screen planting in between.
Planning potential
Matt already knows that his property is outside the village’s settlement boundary,
as defined in the Local Plan.
The number of new houses popping up and plots for sale in the area suggest, however, that this isn’t being adhered to locally.
Further investigation shows this is in fact the case, fuelled by the fact that the council doesn’t have a five-year housing land supply.
This renders its housing policies, including those defining settlement boundaries, out of date. In these circumstances, the door is opened to peripheral sites where a new property would be sustainably located and wouldn’t intrude into open countryside.
Although Matt’s site is perhaps a little further out from the village centre than might be ideal, the well-lit pavement and road plus the existence of a bus service both point to a reasonable chance the location would be considered sustainable.
Within the dispersed pattern of housing, this relatively large plot would nevertheless represent a logical infill that wouldn’t extend the built form of the village into the open countryside.
All-in-all, there is a reasonable chance the council would consider a new detached dwelling on this plot to be in keeping with the character of the area.
Planning tactics
In an ideal world, the best way to approach a potential site in your own garden is to first seek pre-application advice from the council.
This takes up time, however, and the housing land supply shortfall won’t last forever, as the council is moving towards adopting a new Local Plan that will address the problem.
To avoid getting caught out by a new policy regime, Matt would be better off going straight to a planning application, where the merits of the case can be formally considered.
The key issue is the principle of the development, so an outline application would be the best bet. This has the advantage of being quick and cheap to prepare due the absence of design costs.
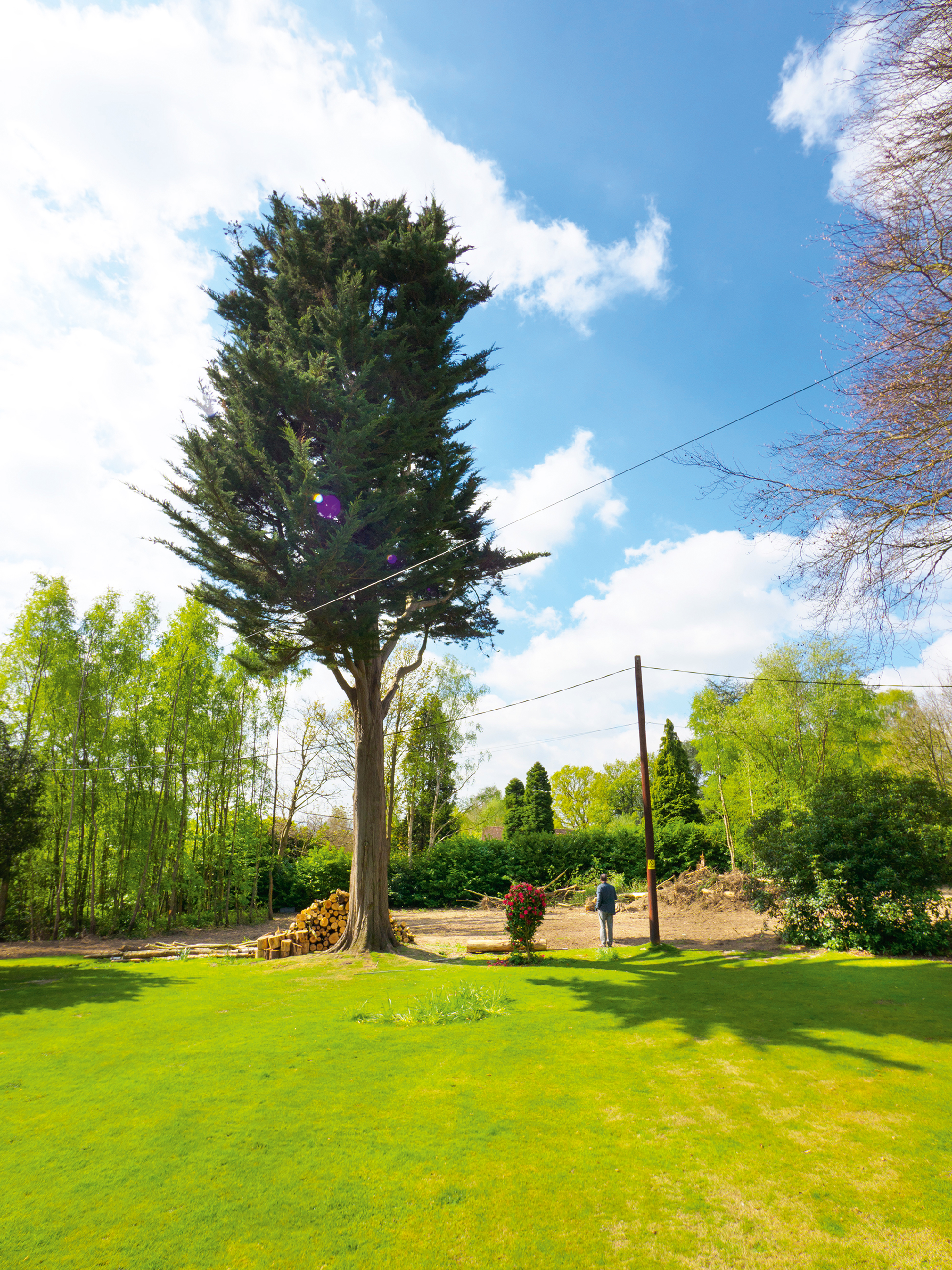
The price is £385 per 0.1 hectares or part thereof, so Matt would incur application costs of £770 (as opposed to £385 for a detailed application for a single house).
If this permission was obtained, then Matt could either sell the plot with the benefit of the consent or, if he decided to live in the new dwelling himself, move on to obtaining approval of reserved matters.
This is basically filling in all layout, design, materials and landscaping details not covered by the permission. The advantage of a reserved matters application is that it doesn’t involve revisiting the principle of building.
This might be helpful if the council adopted a new Local Plan between Matt getting outline permission and him settling on a final design for the house.
Surveys needed
An outline application generally needs no more than a site layout plan showing roughly where a house could be positioned and a location plan identifying the plot and Matt’s adjoining property. In this case, an arboricultural survey would also be required.
This should identify the trees, assess their health and significance, and set out any protection measures needed during the build.
The plot’s been recently scraped pretty bare to remove the scrub, so there’s unlikely to be a need for an ecological survey.
Matt will however need to identify means by which his house, even though not yet designed, will be made energy efficient.
A short statement committing to adopting high levels of insulation, using renewable energy sources (such as solar electric panels) and perhaps a rainwater recycling system should do the trick.
There are a few other things to check, such as whether the site is situated in an archaeological protection area. If it is then a report on protecting any assets might be needed to accompany the application.
Otherwise, the plot is up a hill and well away from any flood risk areas. There are no listed buildings or conservation areas nearby, so Matt won’t have any heritage issues to address. The site has good visibility at the point of access onto the road, so there shouldn’t be any highway safety problems either.
Land assessment conclusions
This is one of those cases where the chances of success are fairly evenly balanced.
There are a few examples of similar peripheral sites gaining permission in the district but also instances where consent has been refused. Some of those rejections were appealed.
At this stage, accessibility to facilities by foot, bike or bus are key issues, with poor or unlit footpaths often tripping projects up. Here, the location has easy access to the village, so that’s a major plus point.
Matt is faced with something of a gamble, but with a substantial prize on offer. An outline planning application would be a relatively inexpensive and simple way of testing the water and, if successful, he can decide on his next steps from there.
One thing is for certain, though, and that is if he could get consent to go ahead, this would be a cracking plot.
The outcome
My conclusion, having viewed the site, was that the chances of success were evenly balanced, but an outline planning application would be a relatively inexpensive way of testing the waters.
Matt got an application in very smartly, and despite some resistance from the parish council, outline permission was granted for a new detached house on the plot.
The planners took the view that although the plot was a distance from the settlement edge, it was nonetheless well connected to the village by a main road with a well-lit footpath, the latter suitable for walking or cycling.
Consequently, the location was regarded as sustainable and suitable in principle for housing.
It was a fantastic result, but the story doesn’t end there.

The new site wouldn’t be an infill, but it would be separated from the countryside beyond by a copse and a driveway to other properties to the rear. So, again, this was something of a long shot.
Emboldened by his first success, Matt put in an outline application. This time there was no fuss at all, not even an objection from the parish council, and the application sailed through.
Matt had gone from an initial enquiry about planning potential to having two plots in the bag in less than six months.
The lesson
This case demonstrates that, where matters are finely balanced, a speculative application can pay big dividends.
That said, the risk inherent in such applications can’t be overemphasised. A different planning officer, or a particularly negative and influential neighbour, could so easily have tipped matters in the wrong direction with a project such as this one.
| Looking for a plot to self build your dream home? Browse our Custom Build & Land Finding Directory to find out about the companies that can help you find a suitable plot. |









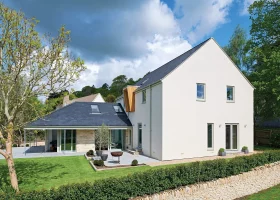




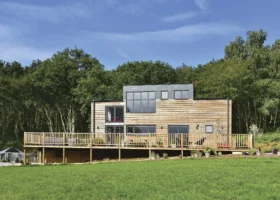



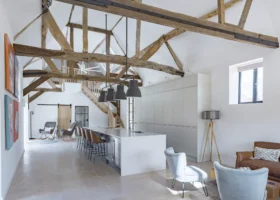



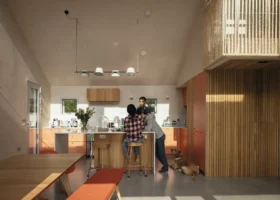
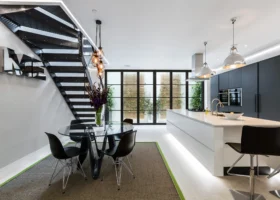












































































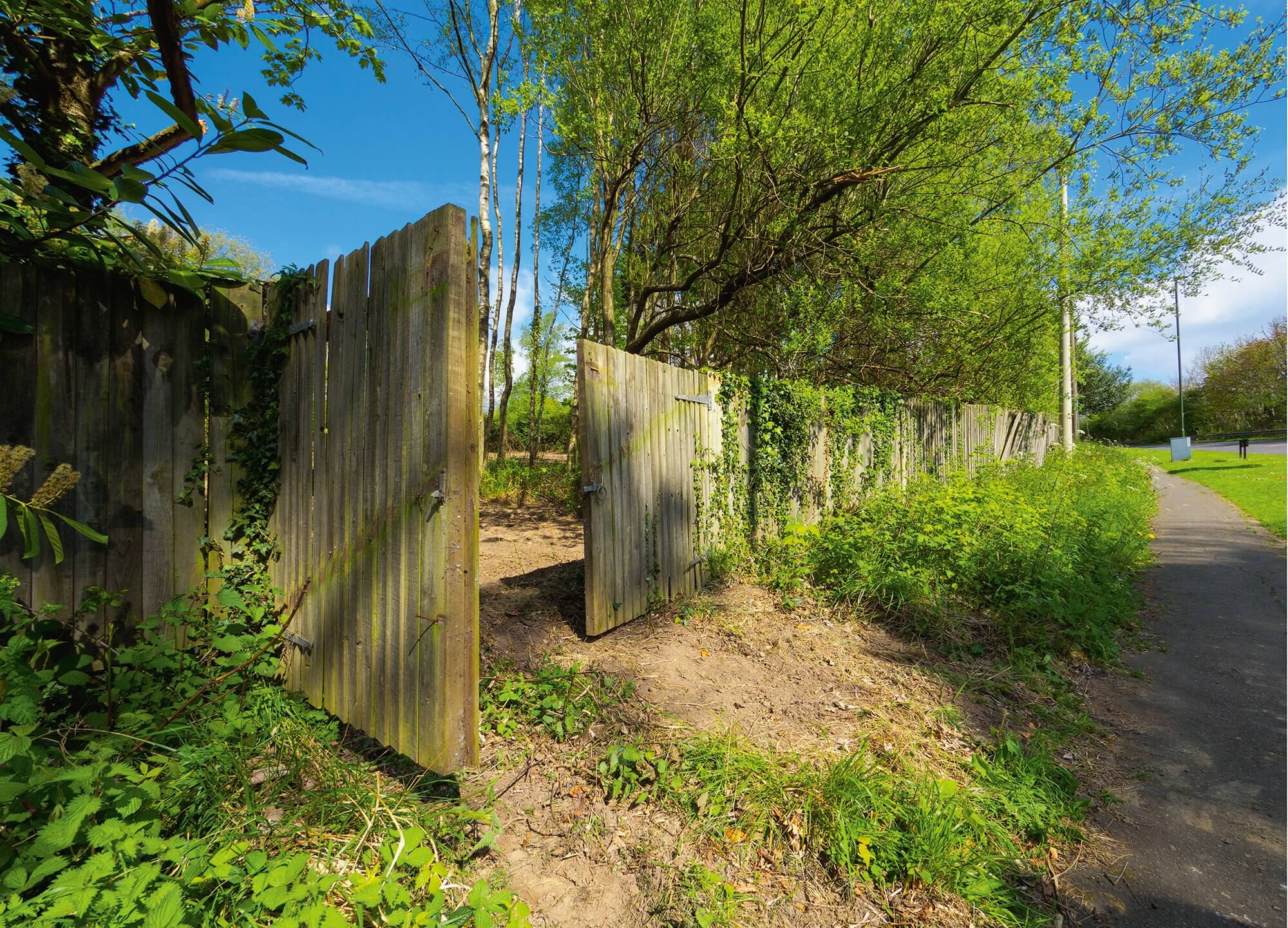
 Login/register to save Article for later
Login/register to save Article for later

