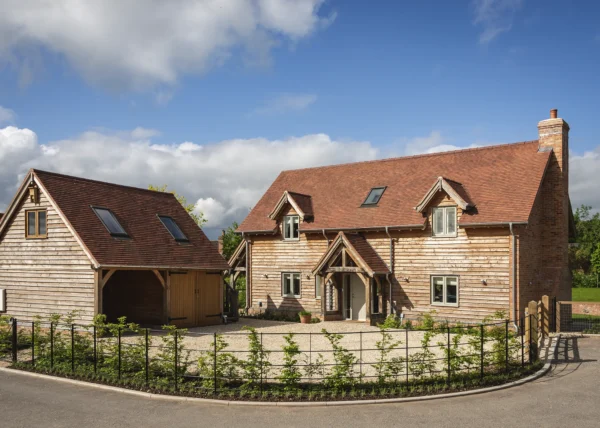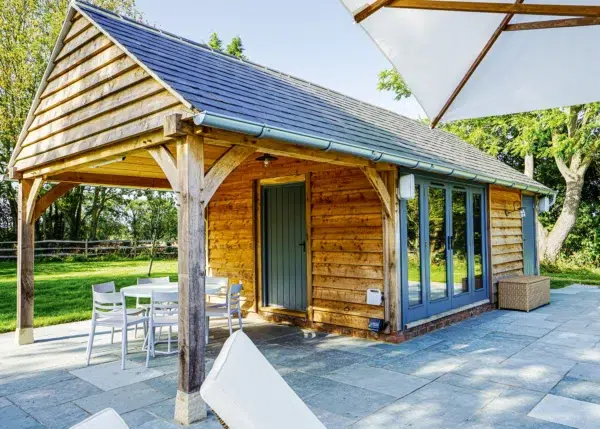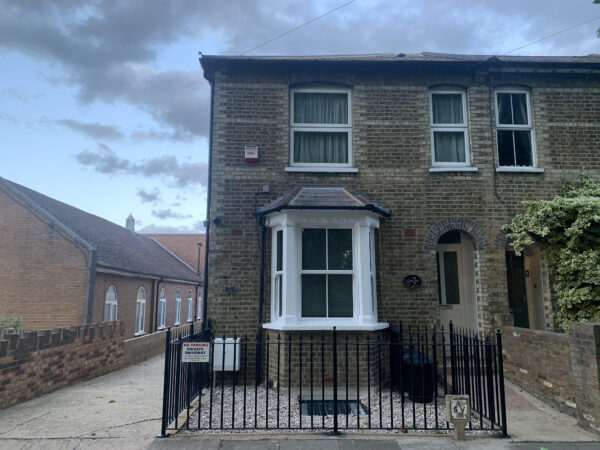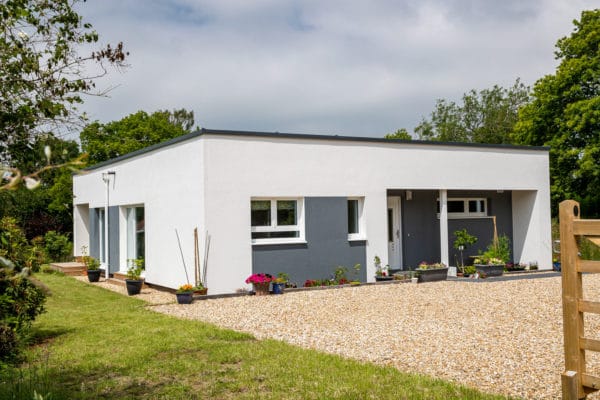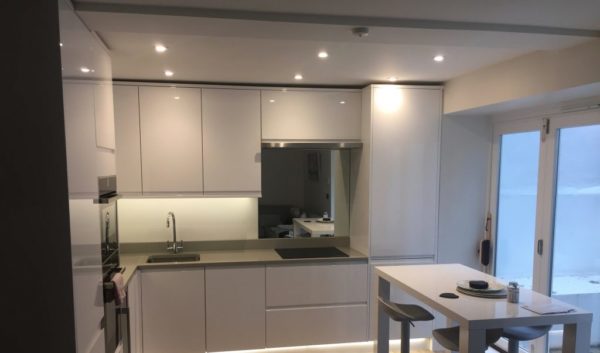Land Appraisal: Infill Plot in Buckinghamshire
Last year I visited Martin Eldridge’s plot in Buckinghamshire. It comprised a side garden where there was sufficient space to fit a modest house.
Martin had made an application for a new home some 10 years prior, which had been refused and an appeal dismissed. Since then, he’d secured permission to build a large double garage on the plot – but he wanted more.
In this article you can find my original assessment, followed with a recent update.
The site
Martin Eldridge owns a detached property in the centre of the Buckinghamshire village of Weston Turville.
He has a long held ambition to self build a small new house alongside his existing one. However, a previous planning application and appeal about 10 years ago was unsuccessful, and a recent submission has been refused as well.
Martin wants to know whether there is a realistic prospect of success if he decides to push on with another appeal.
The project
Martin’s home lies on a cul-de-sac leading off the chief thoroughfare through the village. There’s a parade of shops along the main road, and set behind them is Martin’s house, the first residence on the street.
The property is separated from the back of the shops by a passageway and a mature conifer hedge on the boundary.
There’s a gap of just over six metres from the flank wall of Martin’s home to the perimeter, and he would like to construct a modest, two-bedroom detached building in the space. The new dwelling would be set back a little, relative to the existing abode, with parking in front of it.
- WhoMartin Eldridge
- WhatAn infill site with a chequered planning history
- WhereBuckinghamshire
Planning history
When a project is rejected at appeal, that decision forms an important part of a council’s consideration for any future application.
The inspector who handled Martin’s case thought a new property would not reflect the prevailing, spacious character of the cul-de-sac.
He believed filling the gap between Martin’s house and the back of the shops, which are in a somewhat dominant three-storey building, would somehow emphasise the commanding appearance of the commercial premises.
The conclusion was that the proposed project would cause significant harm to the character and appearance of the surrounding area.
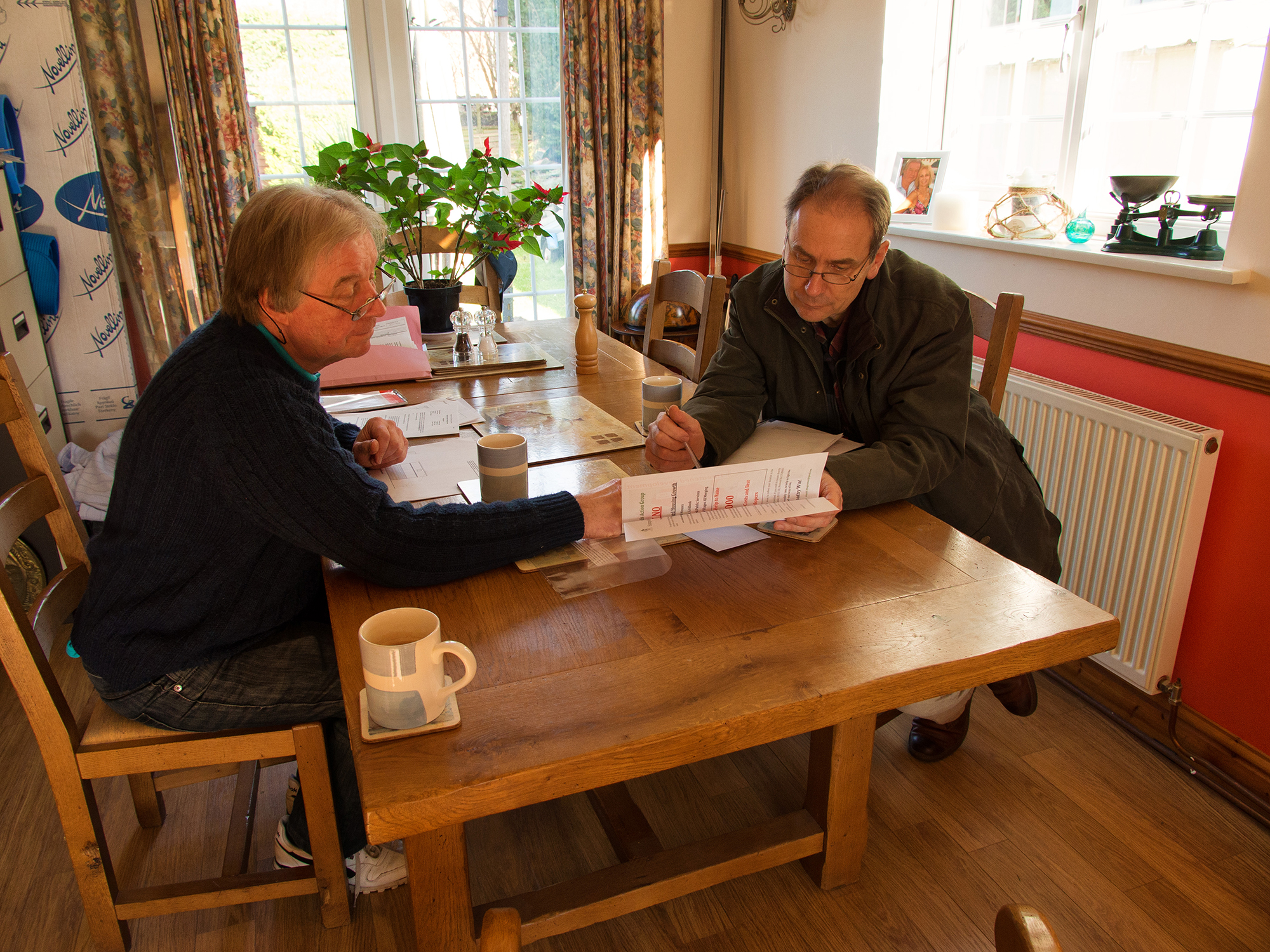
The previous appeal decision was in 2004, so a key question here is what, if any, changes have occurred since then. These could be either physical alterations in the vicinity or variations in local or national planning policy that could lead to a different conclusion now.
Changes in the area
Helpfully, there has been a significant shift in circumstances since the appeal.
Martin has obtained planning permission to convert his home’s attached garage into additional accommodation.
As part of the same scheme, consent has been granted for quite a sizeable double garage which would occupy the gap where Martin is proposing a new house.
The conversion part of the project is nearing completion, and consent for the double garage remains alive, or “extant” in planning jargon.
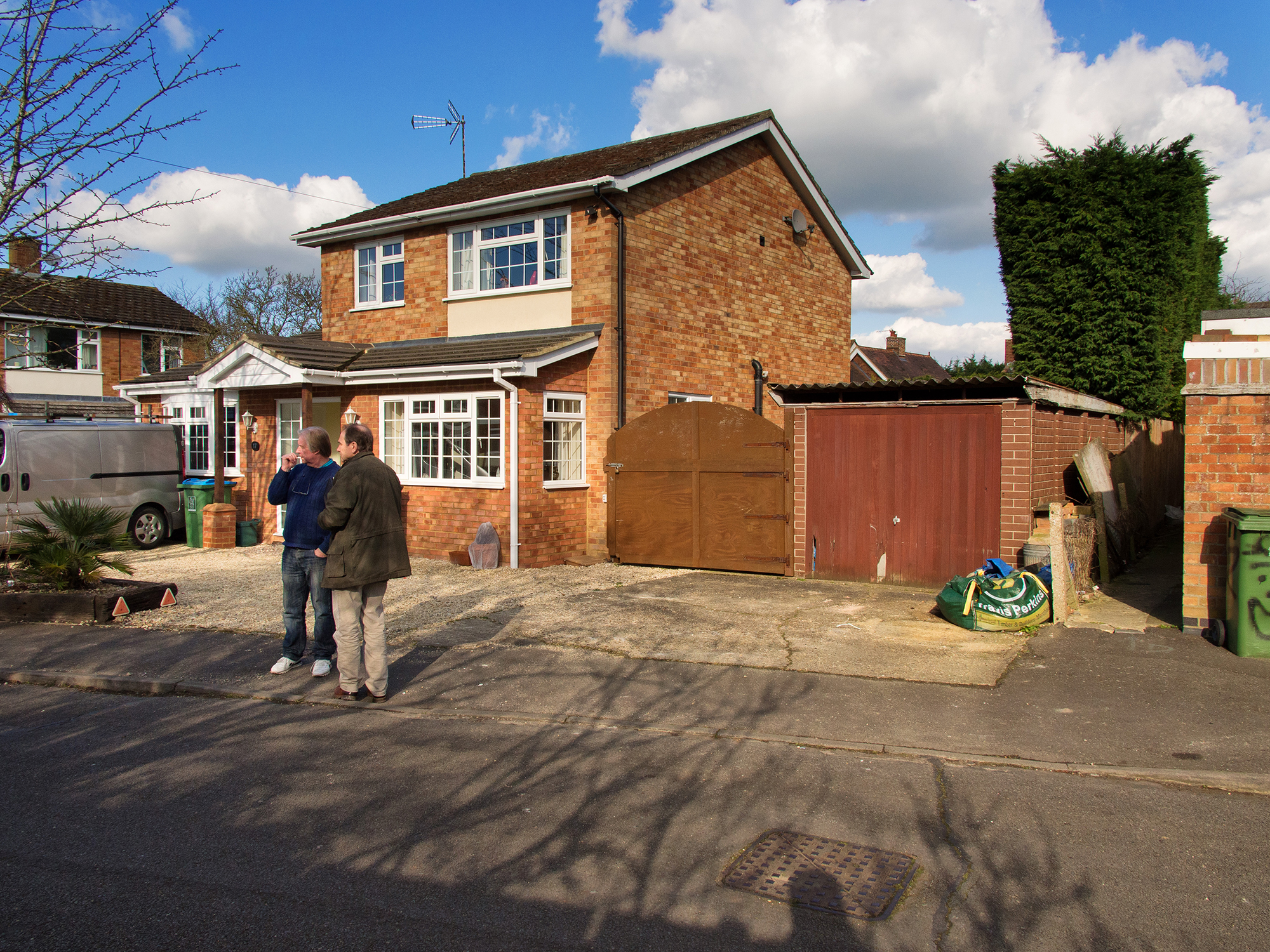
Of lesser significance, there have been three two-storey extensions built onto dwellings in the cul-de-sac. These have reduced the size of the gaps between properties and slightly altered the character of the street scene, in so far as it’s a little more built up and slightly less spacious than before.
Policy reforms
Martin’s previous application and appeal took place in a very different planning era, before the advent of 2012’s National Planning Policy Framework (NPPF).
Perhaps surprisingly, the Local Plan has not been revised in all that time, meaning it is now woefully outdated. The policy is currently under review, but the new one isn’t scheduled to be formally adopted until mid-2017.
One consequence of such an outmoded local system is that the council can’t show that it has a five-year supply of housing land. In these particular circumstances the local authority’s housing supply strategy is considered to be behind the times.
This is quite a significant change that could be a boon to Martin’s ambitions.
Ways forward
Martin’s previous application was refused for reasons that relate to the principle of building a new home on the plot, rather than because of some issue with the specific design or layout of the house.
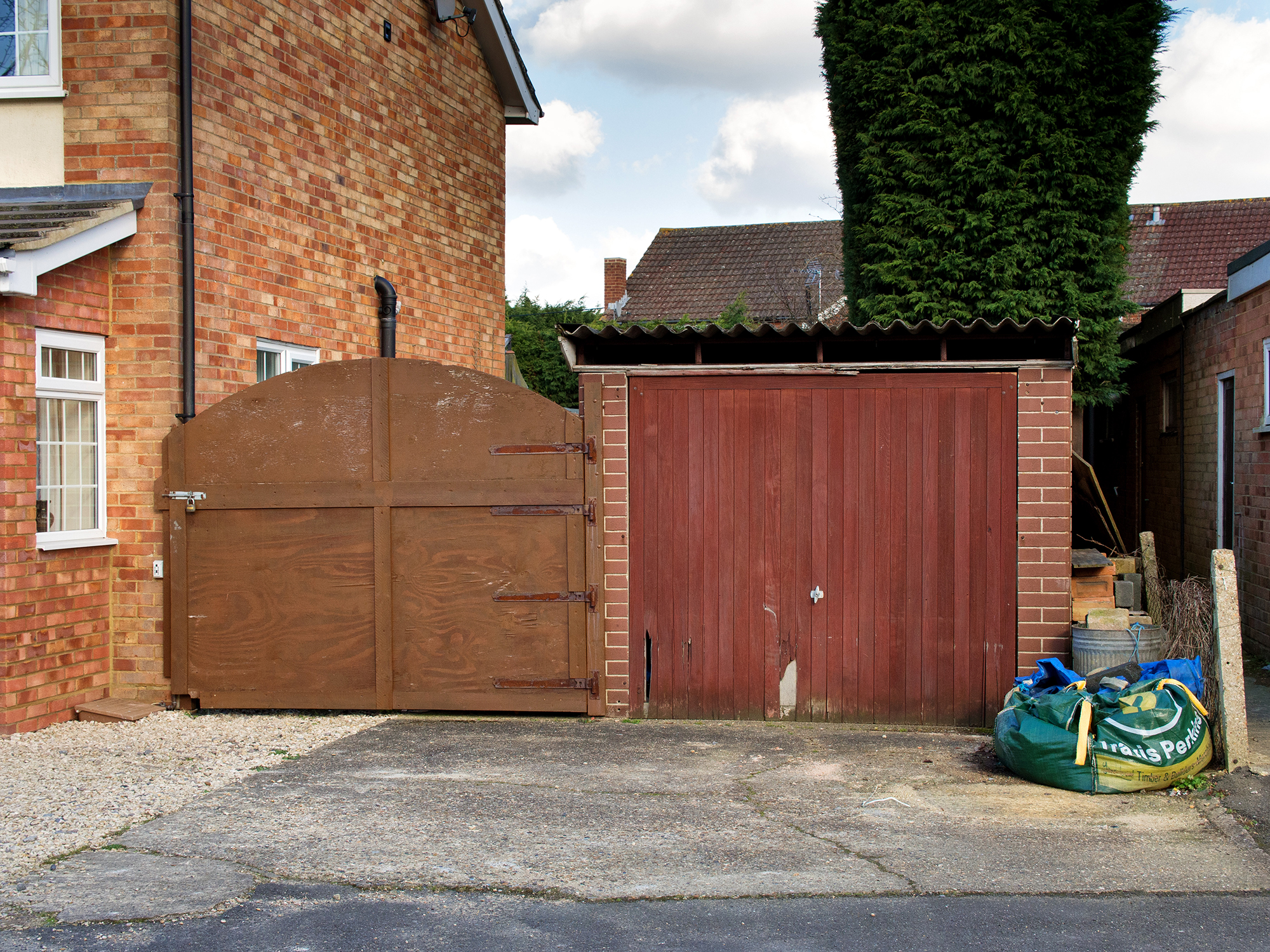
Reducing the size of the dwelling isn’t feasible, and whilst the scale of the roof could probably be lessened, any departure from a traditional pitched roof would almost certainly be seen as uncharacteristic of the area, so a problem in itself.
The only way forward at the moment is to make another appeal.
Risks & opportunities
When a project has been rejected at appeal, and a further petition is made for a similar scheme, there is a danger of a claim for costs being made by the council.
Such a request can only succeed if the person making the entreaty, the appellant, has acted unreasonably in lodging a plea that stands no chance of success.
Here, there have been sufficient changes both in terms of physical circumstances, including the permission for the garage, and in policy to make the chances of a successful costs claim remote.
The risk of appealing is that if the scheme was dismissed a third time, Martin’s plans could be delayed by a considerable period.
At least until the council’s housing supply plans underperform again, or physical changes occur that overcome the reasons for rejection.
An appeal case could lean heavily on the change of situation bought about by the permission for the double garage.
This outbuilding would completely fill the space between Martin’s existing home and the boundary, and actually be a metre wider than the proposed new property.
It wouldn’t be as tall as the suggested dwelling, but it goes a long way towards eroding the arguments about overdevelopment and filling an important gap.
In practical terms, analysis of the impact Martin’s scheme would have on the street’s character should focus on the differences between the garage and the proposed house.
While it’s possible that the additional height of the structure might still be seen as harmful by the planning department, the degree of damage must be less than was perceived previously.
The somewhat technical issue of the lack of a five-year housing land supply is relevant here, too. The NPPF states that in these circumstances there should be a “presumption in favour of sustainable development”.
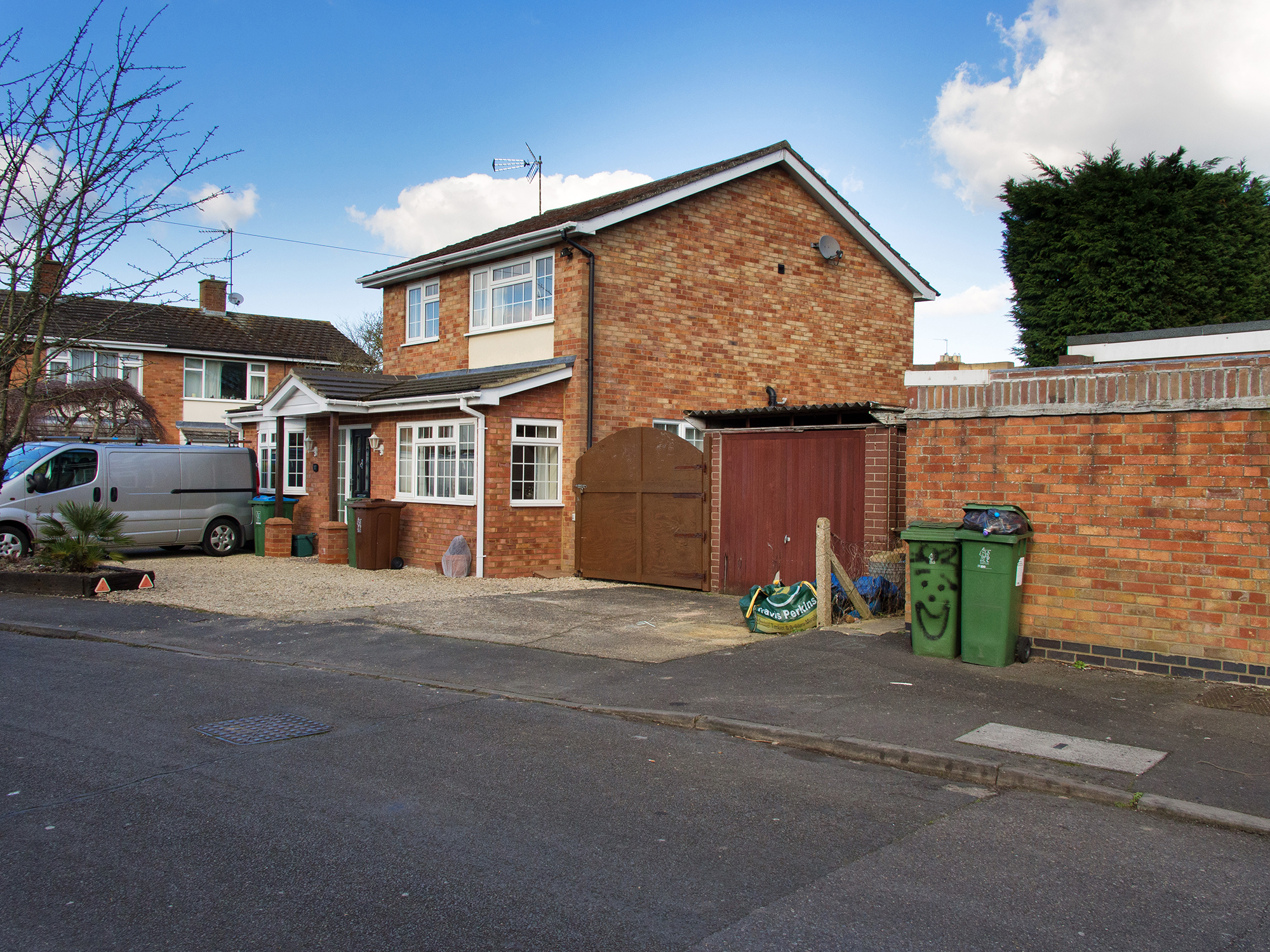
The key question in any new appeal would be whether the reduced impact of the planned house would be such as to overcome the advantages of a much-needed new home.
It’s impossible to know which way an appeal inspector would go today, but what is clear is that the pressure is on to boost new housing, and that this must influence decisions to some degree.
What happened
Planning policies had changed again since his last application, and the council was struggling to find sufficient land to meet the necessary five-year supply for housing.
With a less prominent design than Martin had submitted previously, a new application looked worth a shot.
Unfortunately, when Martin did reapply, his scheme was refused. The same issues as had been raised in the appeal 10 years ago resurfaced.
The plot was thought to be just too narrow, and the planners felt that a new house on it would have looked cramped. This, in turn, would harm the character and appearance of the area.
Given the existing consent for a large garage on the site, Martin thought the reasons for refusal didn’t make sense and appealed the decision.
That appeal, like the first, was unsuccessful. Concerns about the effect of squeezing a smaller property into a relatively narrow plot were considered to surpass the need for housing.
The fact the proposed dwelling was only a little bigger than the permitted garage hadn’t won the day; although this undeniable fact might have produced a different outcome with another inspector.
The lesson
Luck can play a part in decisions. While appeals do allow examination of the relevant issues, ultimately it’s one individual who makes the decision.
Their particular likes and dislikes, or even their mood on the day, could play a part in their deliberations – especially where things are finely balanced.
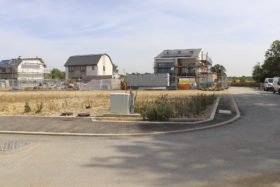
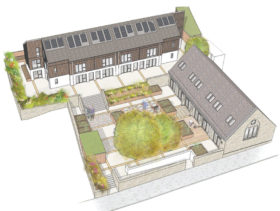


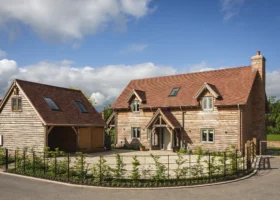
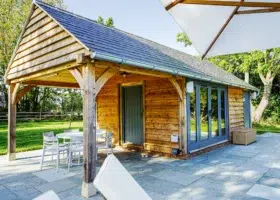


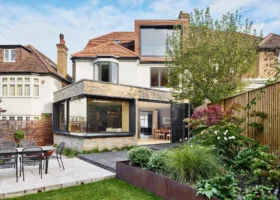
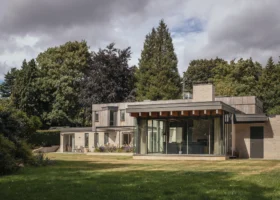

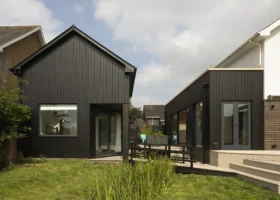
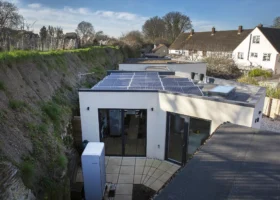




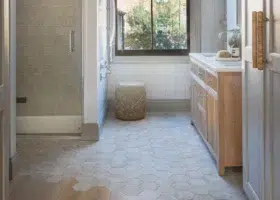

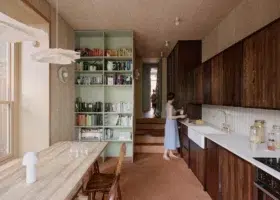
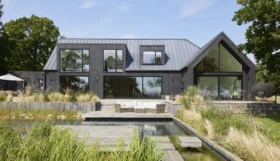

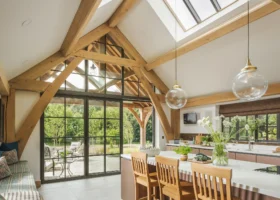










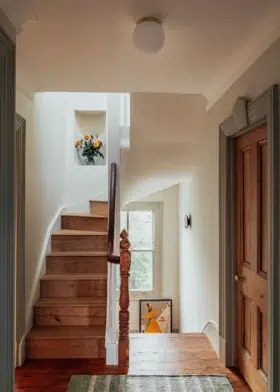


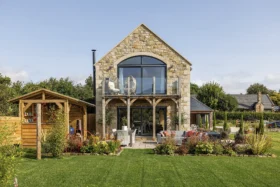
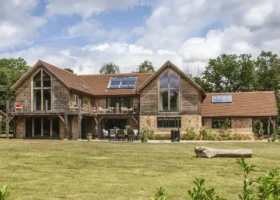

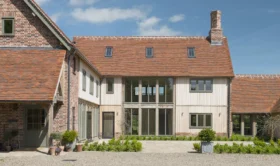


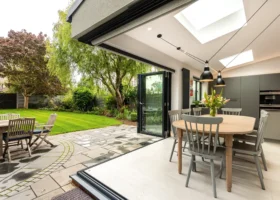

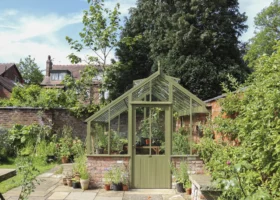


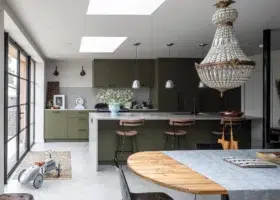
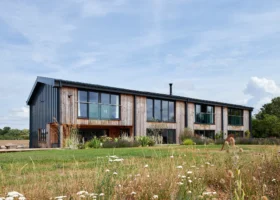

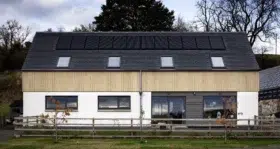



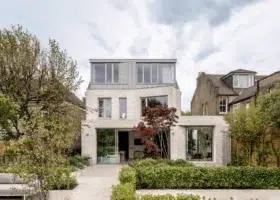
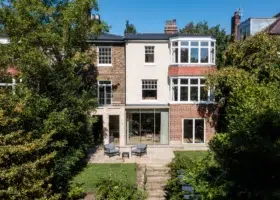
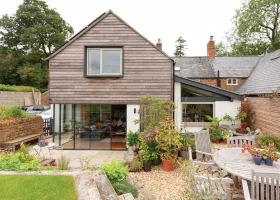





















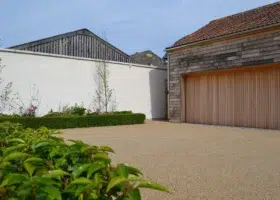





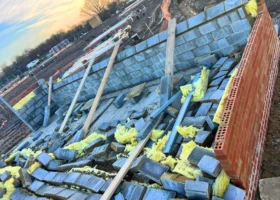







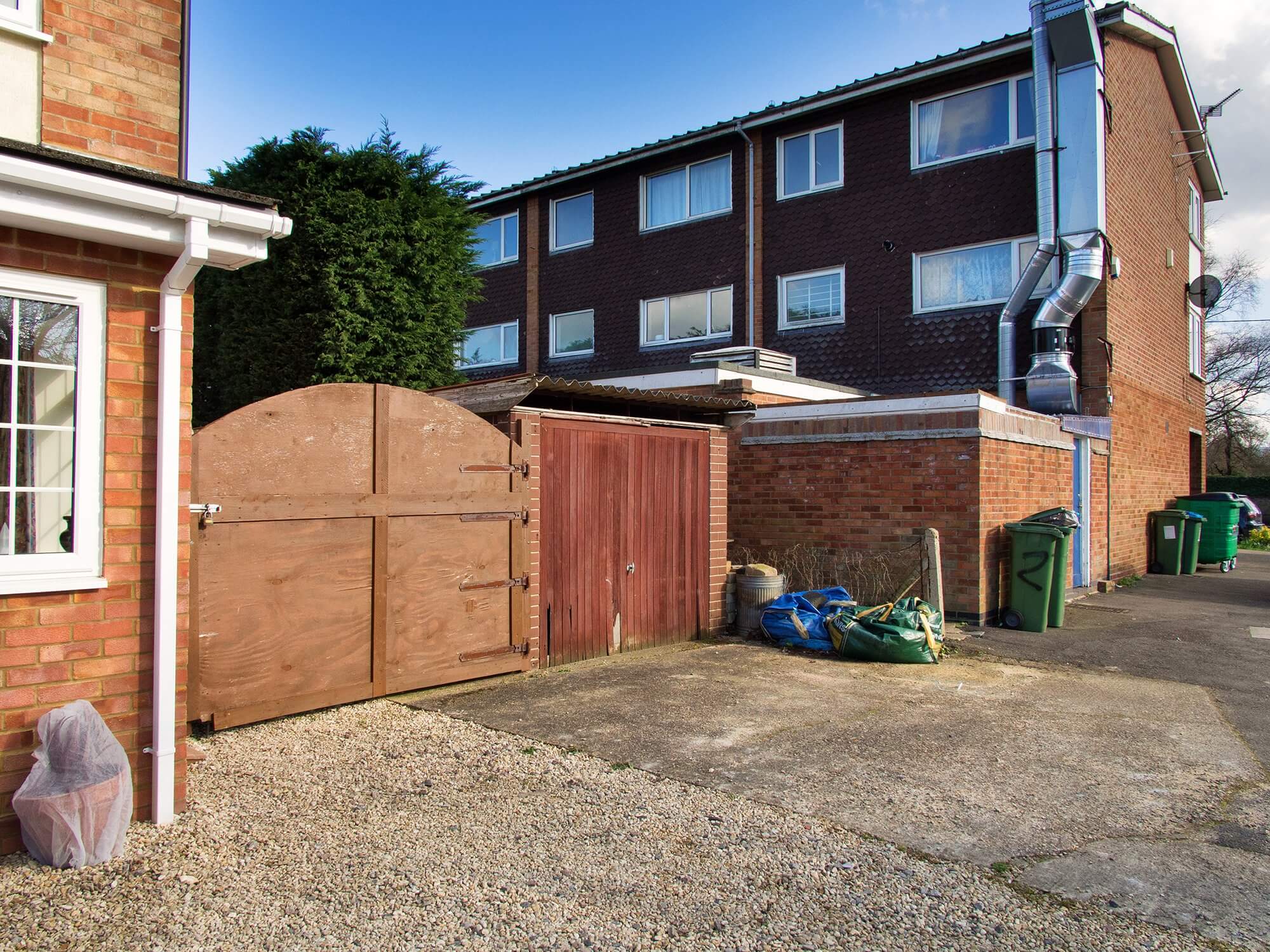
 Login/register to save Article for later
Login/register to save Article for later

