Land Appraisal: Self Build Potential in Back Garden
John Mannet owns a converted barn on the edge of a Dorset village with a small garden adjacent. The plot also has a second, larger garden with a driveway and parking space across the lane.
John would like to downsize from his current home and self build a modest two-bedroom abode. Could his own land prove suitable?
Building plot overview
The site is approximately 30m2 and sits directly across from John’s barn down a quiet lane. It lies about 400m from the village centre. The village is home to a pub, primary school and convenience store, plus a church and village hall. It’s perfectly level and would readily accommodate a small house.
There is a central lawn with trees and surrounding shrubs. The driveway leads in from the lane to where a garage once stood, but this was demolished some years ago. There’s no reason why the existing access couldn’t be reused. This would enable the hedge to remain and keep the frontage of the plot exactly as it is now.
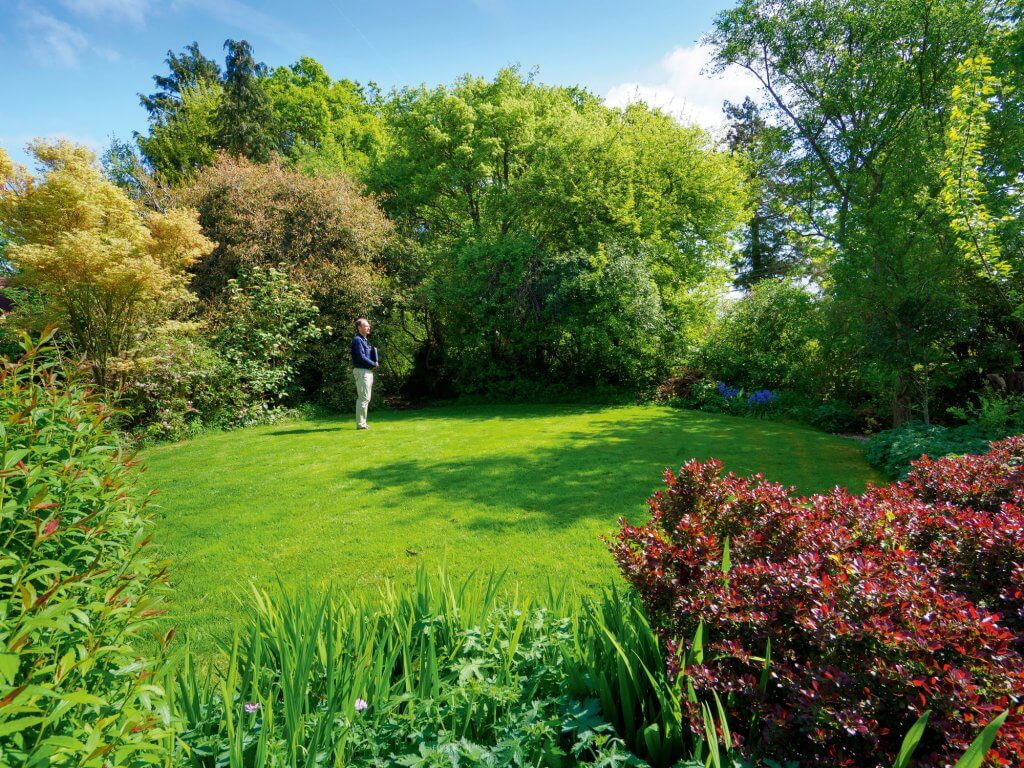
Trees and shrubs surround the central lawn
There are some neighbouring detached properties on either side of the site, but they are set further back from the road and are well screened by mature trees and bushes.
A small new dwelling would fit nicely into the very mixed character of the area.
Planning basics
John has done some research and found the site lies outside the village conservation area, which is focused around the centre and church.
But it is also outside the settlement boundary identified in the Neighbourhood Plan and Local Plan, which crosses the lane less than 50m from the plot. However, John is aware the Local Plan is up for review.
He’s noticed one or two planning permissions have been granted around the village edge recently, so he’s concluded there must be some flexibility in the way policies are being applied.
Planning principles
With any village-edge location, the key planning question is whether it would be acceptable to build a new house in principle.
In this case, we know it lies just outside the settlement boundary detailed in the Local Plan. This means countryside protection policies apply, which would normally prevent new dwellings. With that plan currently under review, however, it may be possible to circumvent this.
There are two main areas to investigate.
Firstly, does the council have a five-year housing land supply, as is legally required by government guidance?
Secondly, has there been any proposed change to the settlement boundary in the new draft Local Plan and, if so, might that change the policies applicable to the site? John can check this latter point by looking at the new draft Local Plan proposals map for the village.
Councils are supposed to produce annual monitoring reports which state how many years’ residential land supply is available.
You should be able to find these in the planning policy section of their websites. There’s likely to be an up-to-date one here, as it would have been needed to inform the review of the new Local Plan.
If there isn’t a five-year land availability, then policies regarding the supply and location of housing are deemed to be out of date and thus can’t be relied upon. The decision then comes down to an assessment of whether the plot is sustainably located.
As it’s within walking distance of the village facilities, with a regular bus service to the nearby town, there’s a strong argument that the location is sustainable. With a few other permissions granted recently for similar village edge sites, the signs are favourable that John’s garden could be acceptable, too.
The details of planning a plot
If all’s well in principle, it’s still necessary to look at the character of the surroundings
to ensure any new home would fit in. This means respecting the pattern, density and style of the houses nearby.
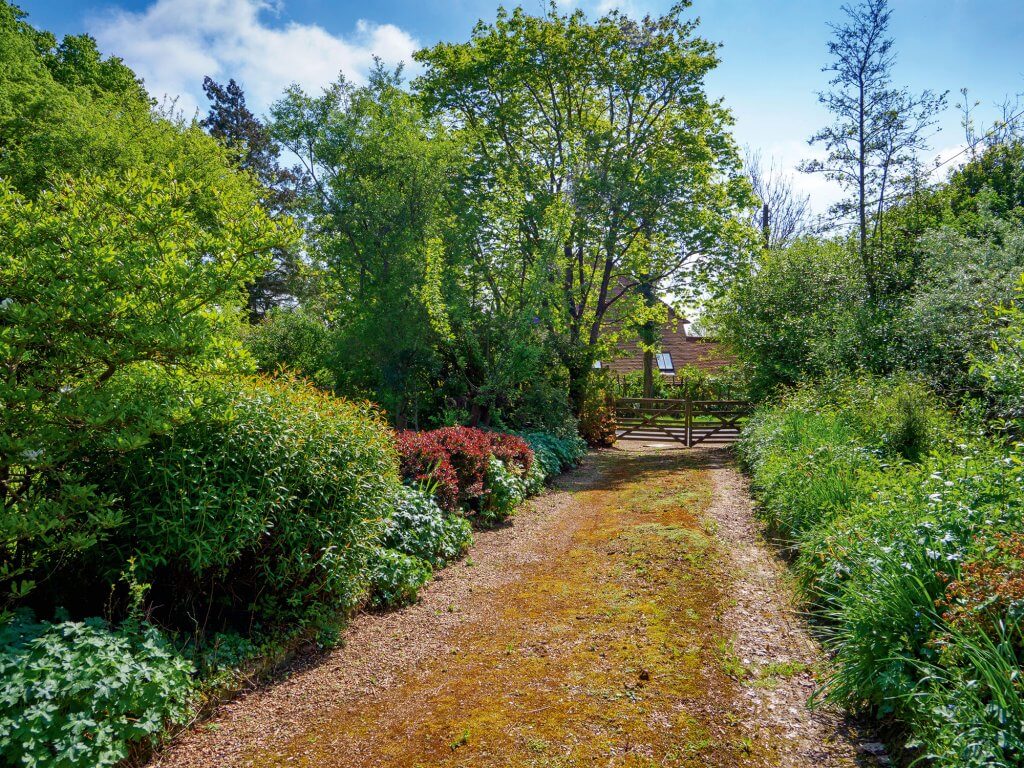
The plot is within walking distance of the village facilities
That doesn’t mean any new dwelling has to be exactly the same as its neighbour, and that would be impossible here anyway, with such a wide variety of architectural styles in evidence.
The National Planning Policy Framework strongly encourages making the best use
of available land, including through higher densities. This would also help to justify building on a site that is slightly smaller than average for the particular local area.
Other normal planning considerations will need to be looked at. There’s no issue with overlooking neighbours’ private gardens or windows, due to the surrounding vegetation, but any potential tree loss would need to be considered.
An arboricultural survey would certainly be required as part of a planning application. Access is as existing, which should be fine, and there are mains services, including a public sewer, in the lane.
John will need to satisfy the council that his current property would retain sufficient outdoor and parking spaces. That shouldn’t be a problem, as his barn still retains a decent-sized rear garden and ample parking alongside it.
So, on the face of it, subject to the principle of building here being acceptable, John should readily be able to devise a suitable house design that’s in keeping with the character of the surroundings.
Pre-application process
In these situations, an ideal way forward would be to seek pre-application advice from the council. This not only flushes out their attitude towards a new house but should also reveal requirements like the need for a tree survey or if there’s any archaeological interest in the area that might warrant investigation.
John should check the lead-in times for such advice, though, as many local authorities take ages to respond to these requests. If John does go down this route, he will need to bring a set of sketch plans along with him to the meeting.
With garden plots, the presence of ponds can trigger the need for an ecological survey. This is in case of great crested newts. Ponds with goldfish or carp in them are unlikely to support newts. John should check this.
John should also check whether the council charges a Community Infrastructure Levy (CIL). If it does, he will be able to claim the self build exemption. The procedure is relatively straightforward, but it’s vital to get the right forms in at the right time.
When talking to architects who might go on to help with the design and planning application, John should ensure they’re on the ball with how to do this correctly.
Can we build on the plot?
This site looks promising for John.
The key issue is planning principle and, if that is satisfactory, there’s a good chance he could gain consent for the modest home he’d like.
Pre-app advice would be desirable, if it does not take too long. But if it does, and John is confident on the question of principle, then he could go ahead with a formal application.

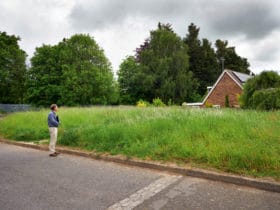

























































































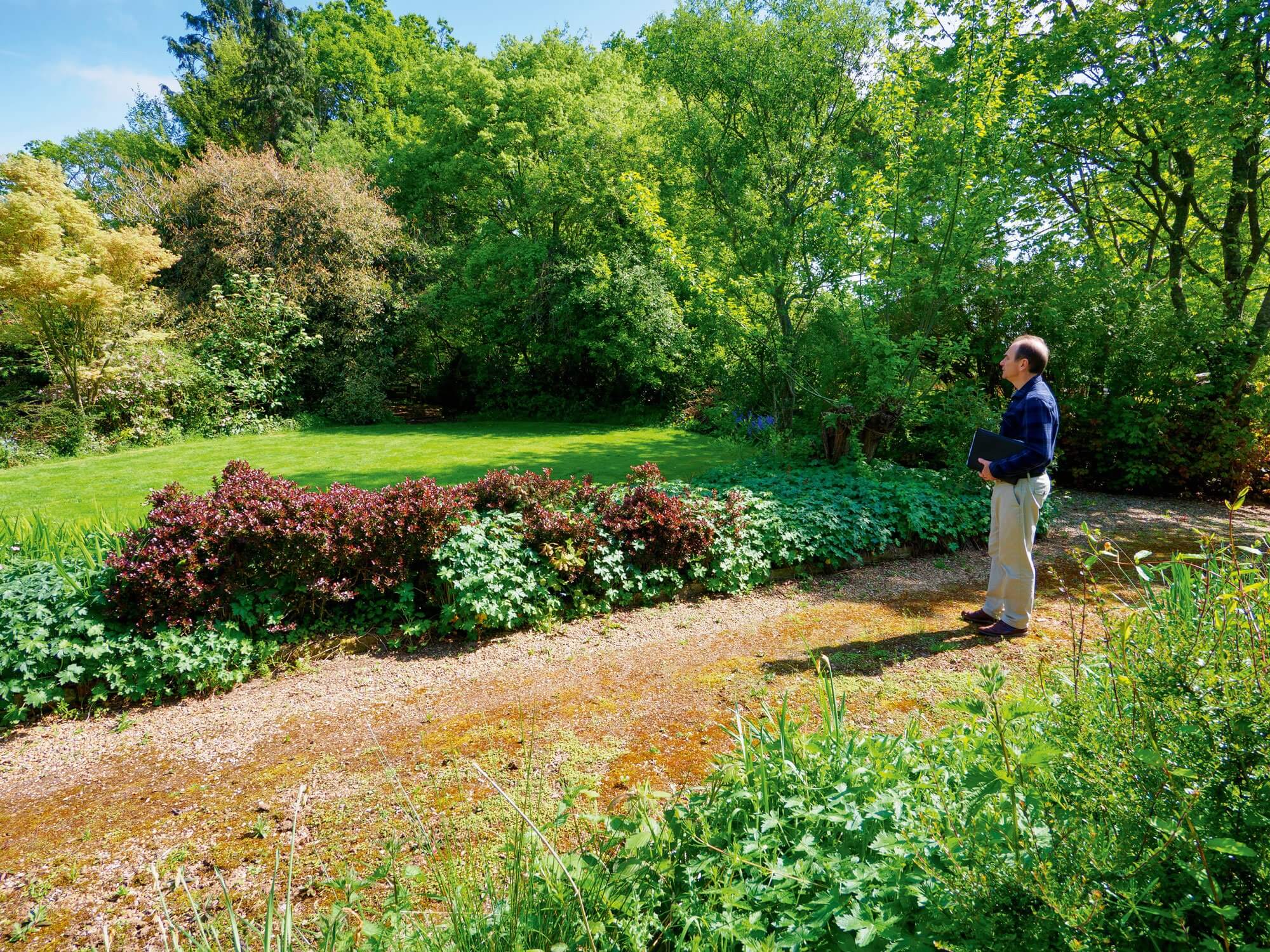
 Login/register to save Article for later
Login/register to save Article for later

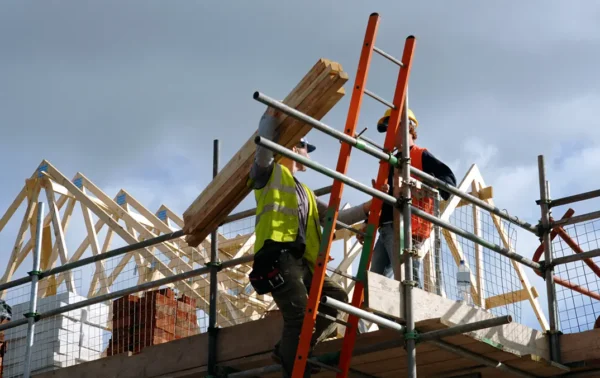
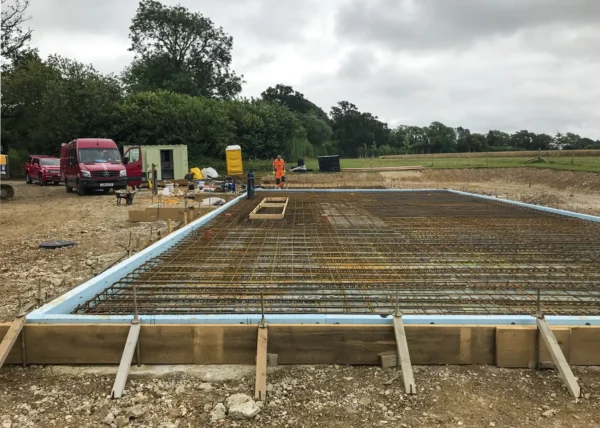
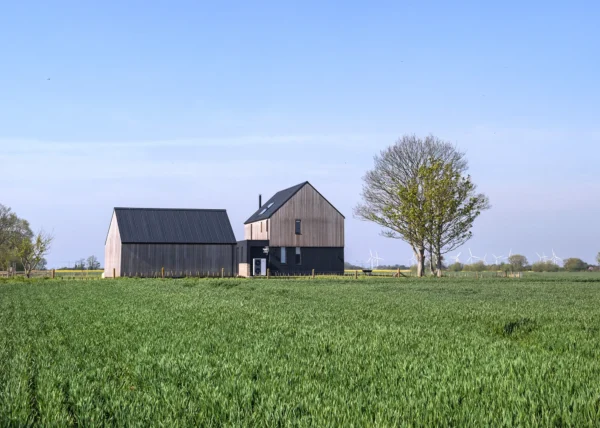
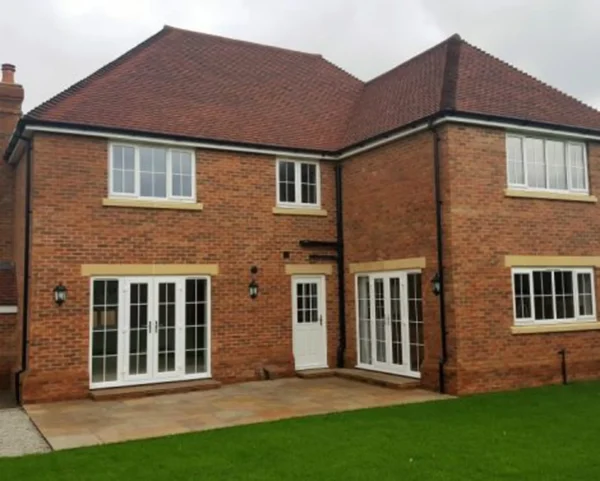
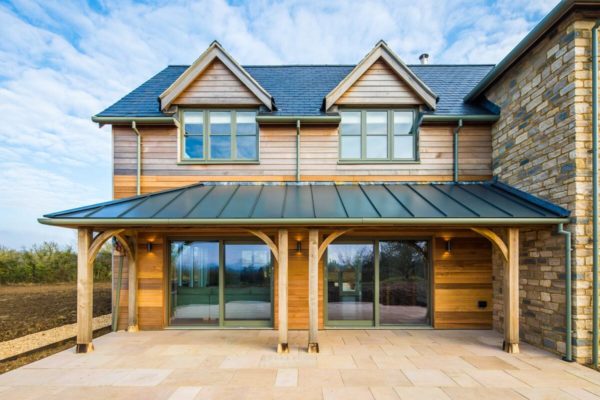
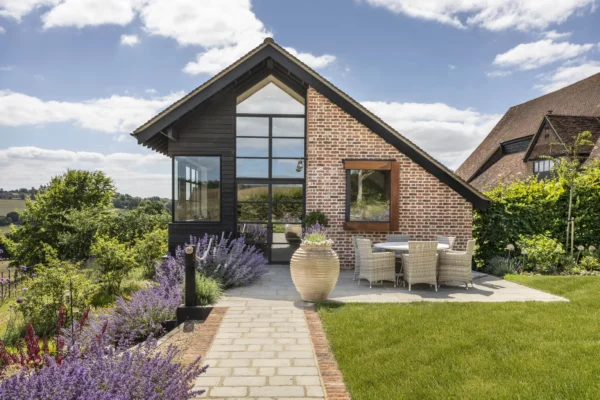
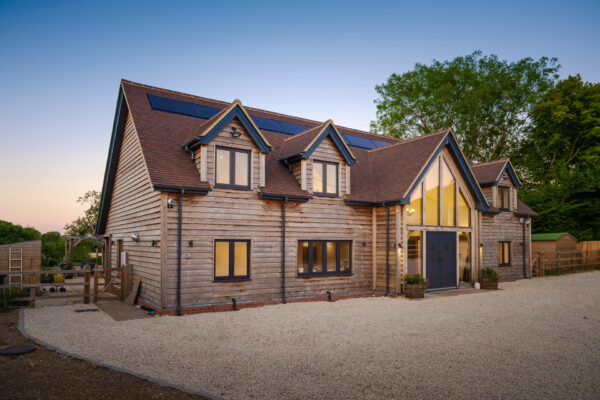




Hi
I’ve got a couple of questions. I have planning consent approved to build in my side garden. I have a mortgage on our current home and want to borrow 250k to build our be home. Self build lenders are saying they want the title split before they will lend for us to build. We can’t split the title though as there is no mechanism with land registry to gift the plot to ourselves when we already own it. Question 1, How do people split titles to self build?
Secondly, as we are going to build in our own garden for ourselves we would like to know, question 2, how do we avoid paying the CIL?
Many thanks
Dan
In response to the first half of your question, if a couple own a property, then sometimes the title can be split by gifting part to one of the couple, as opposed to having joint ownership, but this might not work if joint ownership is needed for the mortgage. It is probably best to ask a solicitor about this – Lucy Aplin (Build It – digital assistant editor).
In answer to your second question – To avoid paying CIL on a self-build you will need to claim the self-build exemption. It’s essential that you do this, and for your exemption to be granted, before you start any work on the build. The relevant form that you must submit to your council is ‘Form 7: Self Build Exemption Form – Part 1’ which you can download from the Planning Portal. This assumes you have already assumed liability for CIL, which you would normally do as part of the planning application process. If you haven’t yet filled in any CIL forms, contact your council to check that you are indeed liable for CIL. Not all councils charge it. – Mike Dade (Build It Expert).