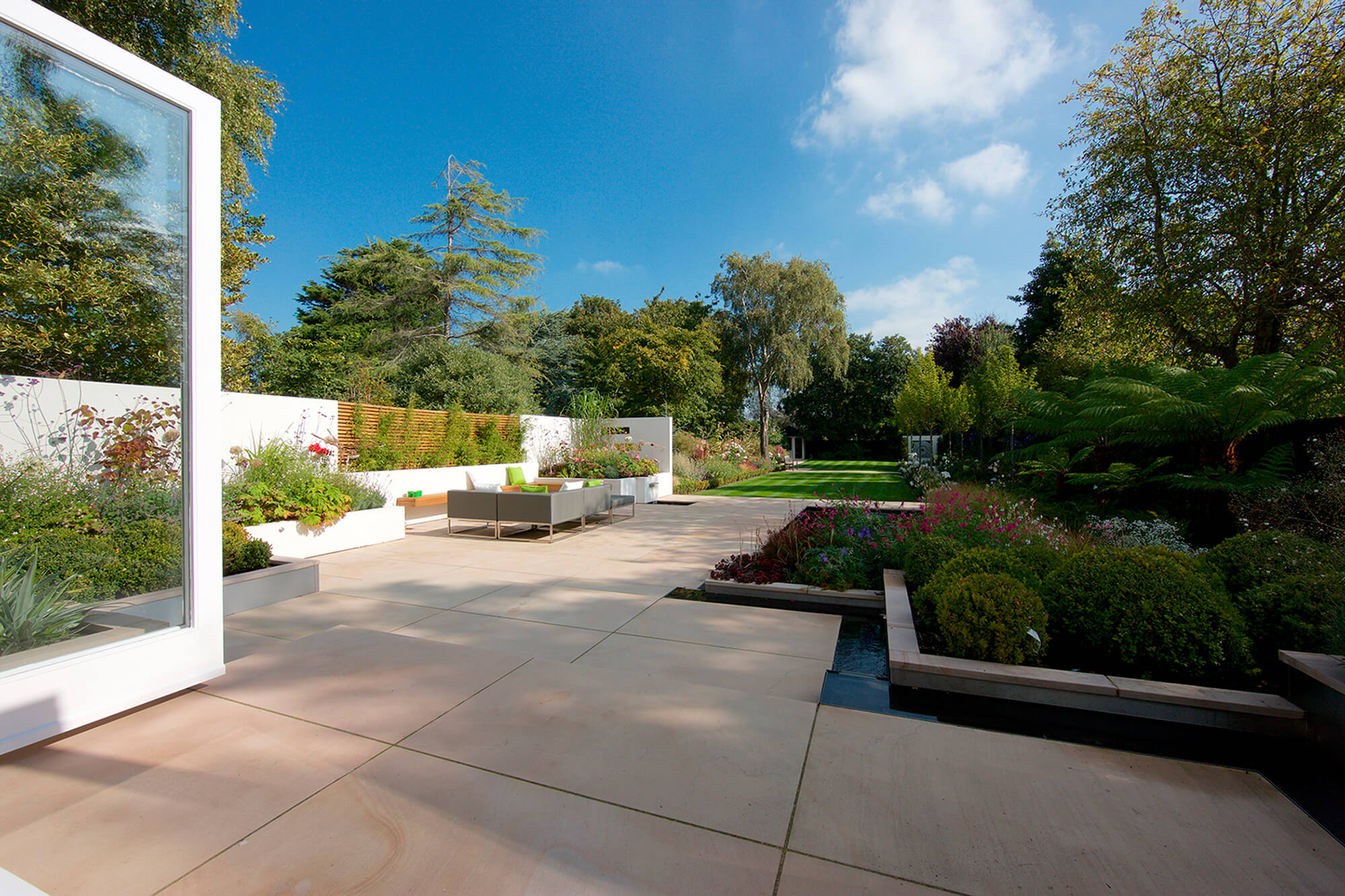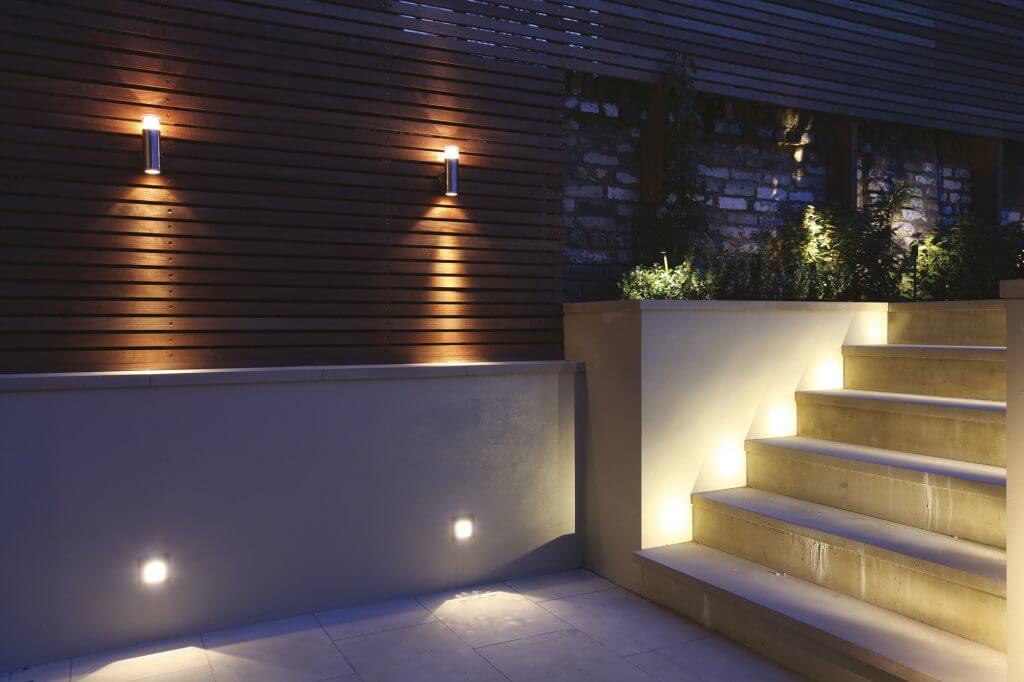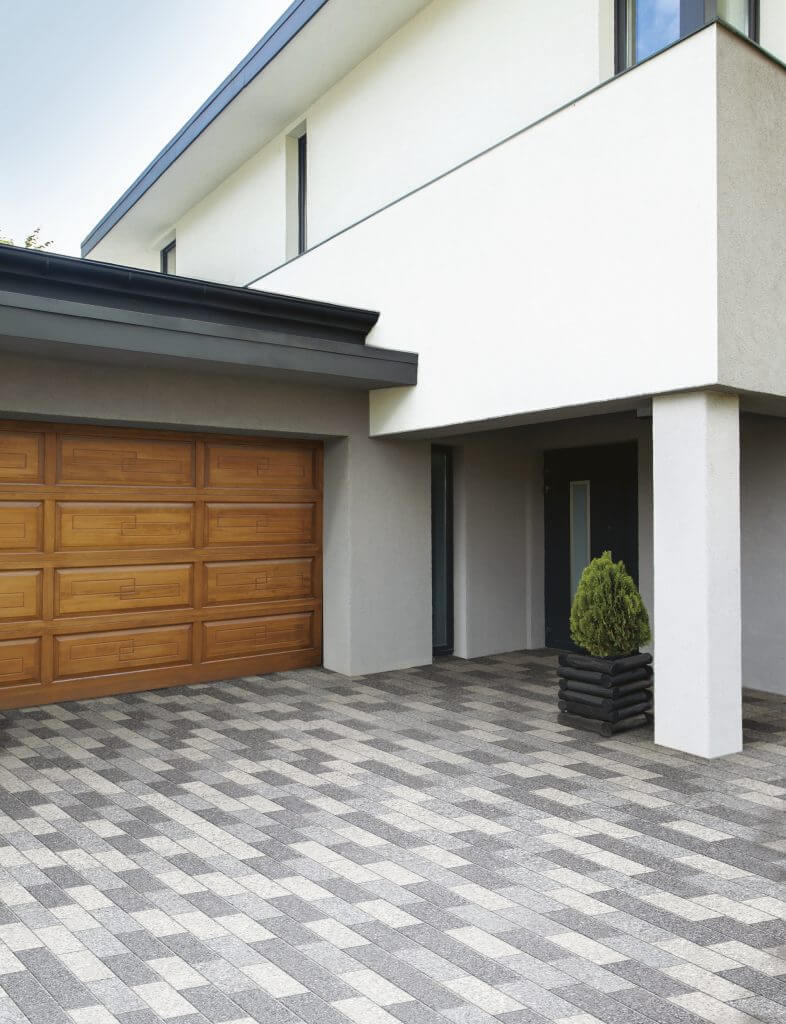
Learn from the experts TONIGHT with our online training course!
Use the code BUILD for 20% off
Learn from the experts TONIGHT with our online training course!
Use the code BUILD for 20% offWhen it comes to sorting out your landscaping, there tends to be three main approaches. You might well be a garden-lover with a great vision, really looking forward to transforming your plot into something very special.
Alternatively, perhaps your planning consent includes a condition for the production of a formal landscaping scheme. For some of you, this might not be a critical part of your dream home and you may simply be content with chancing your luck at the end of the project with whatever cash is left over.
Whatever category you fall into, your home’s exteriors will still need to be considered in fair detail – so it makes sense to have a scheme produced as part of the overall design process.
The planning will fall into two sub-groups: the hard landscaping (driveways, paths, patios, walls and boundaries); and the soft parts of the design, which basically comes down to selecting the appropriate planting to match your vision and do justice to the space.

The majority of architects and home designers will include some landscaping as part of their service, but this is usually limited to the basic hard elements. They’re likely to set out the location of the site access (and any pavement crossover), entrance gates, size and scope of the driveway, position of a garage (if applicable), patios and boundary treatments.
Their drawings may indicate some definition between planted areas and lawn, but this can often be the extent of the soft landscaping.
However, in the case of brownfield sites, replacement dwellings, new infill projects and those involving back-land development, there will almost always be some existing planting to contend with. This could require you to make some bold decisions about whether to lose mature plants that might have been perfectly acceptable in the original garden – but which wouldn’t suit the new house.
Getting the soft planting right will be vital in ensuring the development sits comfortably in its setting, and the original designer’s drawings may not be sufficiently in-depth for this.
There are landscaping specialists out there who can assist with establishing a suitably detailed scheme – but it’s important to take the time to search out people with the right skills.
A knowledgeable general builder can construct driveways, paths, patios and garden walls, for instance. Bear in mind, however, that there’s a great number of small sub-contractors who purport to be garden specialists – but some of these may be opportunists.
It’s not unusual to find those who originally learned fencing and then moved on to the likes of decking. Before long, they’re faced with building masonry retaining walls and expensive paving on plots with serious land drainage issues. It’s not surprising, therefore, that some garden makeovers and fresh landscaping schemes go wrong.
Skilled professionals may have a degree or diploma in landscape architecture or management, garden design or horticulture. They may also be adept at drawing, design and presentation.


Some individuals or firms might be members of well-known trade organisations, such as the British Association of Landscape Industries (BALI), the Association of Professional Landscapers (APL) or Society of Garden Designers (SGD).
A good professional’s starting point will be the design, and from there they will either be able to deliver the physical work themselves or partner with tradespeople who are capable of completing the scheme under supervision.
The crucial ingredient is that they should be able to interpret your brief and, from there, design a soft landscaping scheme that will harmonise with the rest of the project – and perhaps even adapt the proposed hard elements, if required.
Landscaping costs will depend to a large extent on the size of the space to be finished, as well as the quality of the materials you’re using. But as an initial guide, a typical infill plot may well involve 150m2 of driveway (at around £90 per m2) plus 70m2 of patio and 25m2 of pathways (both at £60 per m2); which would give a basic budget of £19,200.
Add to this around 50m of fencing (at approximately £45 per m2) and some brick garden walls (say 30m at £200 per m2) and the ballpark costs for a straightforward project rise to £27,450.
On top of this, you’ll need to make an allowance for some additional land drainage to manage surface water run-off. Common extras would include garden lighting, a small area of pergola, some brick planters, steps and landings to the back doors etc. So it’s easy to see how, even on a fairly standard project, your costs could head towards £40,000 before planting is even factored in.
| £18-£20 per m2 |
Compacted base (min 150mm) for a path/patio with timber edgings & geotextile membrane
|
| £25-£30 per m2 |
Concrete paving slabs wet bedded in cement (on the above patio base)
|
| £40-£50 per m2 | Natural budget sandstones wet bedded (on the above patio base) |
| £70-£100 per m2 | Thick York flagstones wet bedded (on the above patio base) |
| £35-£40 per m2 |
Compacted base (min 250mm) for a driveway with concrete edgings & geotextile membrane
|
| £15 per m2 | Pea shingle/gravel, loose spread over the above driveway base |
| £25-£30 per m2 |
Concrete 200mm x 100mm x 50mm paviours laid on sand (on the above compacted driveway base)
|
| £40-£50 per m2 | Clay paviours laid on sand (on the above compacted driveway base) |
| £50-£60 per m2 | Two applications (courses) of tarmac (on the above compacted driveway base) |
| £30-£60 per m2 |
Garden fencing (post-and-rail being the cheapest, typically followed by panels and close boarding at the top end)
|
| £100-£300 per m2 | Brick garden walls (single brick) with piers (double/triple skin) & copings |
In most cases, this will act as the backbone of your scheme and will, therefore, be the element where most of your budget goes. Whether you’re using a general builder or engaging a specialist sub-contractor as part of an overall design and supply service, key areas to investigate will include:
New driveways, patios and other hard surfaces can prevent rainwater naturally soaking into the ground. In times of heavy rain, potential flash flooding must be anticipated by providing adequate drain outlets to soakaways. Ideally, all levels should fall away from the building.
Where this is not possible, ensure appropriate detailing with linear drains at door thresholds. Build in extra capacity to your soakaways, too, and consider improvement attenuation by using the modern ‘structural crates’ that can sit under your driveway.
If you’re undertaking significant garden works anyway, this is a good opportunity to install some rainwater harvesting to use for garden irrigation and flushing your loos. This will also help to mitigate run-off.
Using soft surfaces such as pea shingle on driveways may be cheap in the short term but you’ll find they do need annual management (some raking) and topping up every 3-5 years, depending on traffic. Having the driveway properly edged will help to contain the spread.
Bare surfaces of compacted hardcore can also suffer issues from repetitive wheel turning, especially now that all vehicles have power steering. Block paving, patterned concrete or tarmac will all cost considerably more. They should be largely maintenance free for 10+ years, however, with only a little annual brushing and/or hose treatment needed to remove algae.
Concrete products are cheap and resistant to weathering. They’re also not very absorbent, which means they’re unlikely to colour with algae and instead may simply fade under the sun’s ultraviolet light. Natural clay products, by comparison, tend to age more quickly yet frequently develop a richer, more mature look over time that can add character to a scheme.
Concrete is the budget option here, with some products featuring a textured surface and coloured patina. There’s no substitute for the natural appeal of real sandstone, however, with York flags topping the price range at around £80-£100 per m2.
If you’re using a natural product, I think it’s good to see the leading edge of the slab – so when it comes to pointing, go for a rubbed joint or a double-struck finish with a small central ridge.
These will always look best if they are a minimum of 225mm solid brickwork, in an attractive bond, perhaps with supporting piers if the height dictates. If they are to be retaining structures (holding up banks of earth) a proper design is needed, which may involve a front or back-loaded reinforced foundation to act as a toe.
Damp proof coursing, drainage and membranes will all need to be considered to stop the walls being made permanently wet due to the banked-up soil. Adding coping (the capping above a wall) can make the design much more attractive as well as extend its useful life.
There are some great products for garden lighting, from discrete exterior-grade floodlights to driveway bollards and patio uplighters. It’s worth putting extra cable in so that fittings can be added at a later stage even if they’re not needed immediately.
The same rule of getting the infrastructure in place applies to irrigation – especially if you know that the patio is to be populated with pots. Why not build in the pipe work to key locations, so it’s neatly housed, rather than retrofit it after the scheme has already been finished?
To ensure your outdoor space is flexible in the long-term, it’s a good idea to run some plastic ducts under the drive and patio. This will mean extra services can be added at a later stage with minimum disruption – to supply electric gates, for example. Leave the draw strings in place to make it easier to pull cables through later.
Exactly where the ground will change level, and by how much and how frequently, could affect your budget and also the eventual use of the space. Ensure you’re involved in making these decisions.
It’s popular these days to enhance the outdoor living experience, especially with all-year round external furniture that creates permanent garden roomsets. Accounting for these zones at the early stages will help to ensure you get the right connection between inside and out.
Image (top): Decking coated in Ronseal Decking Rescue Paint


Comments are closed.