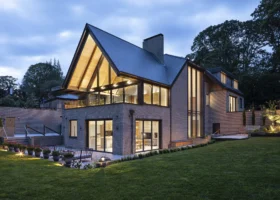

Good lighting design is often sensed rather than being immediately tangible. It stabilises our mood, improves our wellbeing and creates comfortable surroundings – whether we’re active or relaxing. This is why a well-planned lighting design scheme is so important when creating or improving your home.
Sometimes a good or bad illumination scheme can only be determined by how the room makes you feel. Dim rooms can feel cold and unwelcoming, but overly bright spaces can become a little intense – it’s all about finding the right balance.
Self building or renovating presents the ideal time to implement a properly designed lighting plan. That’s because you’ll be able to ensure all your new spaces have the exact lighting you need for functionality and to enhance your home’s features while working seamlessly with your glazing fixtures.
You may wish to map out your own lighting plan with your electrician. Alternatively, you could use your architect or hire a specialist lighting designer. An expert will help you achieve a layered lighting plan effective at different levels to add depth and interest to rooms.
Artificial lighting should work seamlessly with natural daylight and be positioned exactly where it’s needed, with different LED colour temperatures and controls to achieve the desired moods.
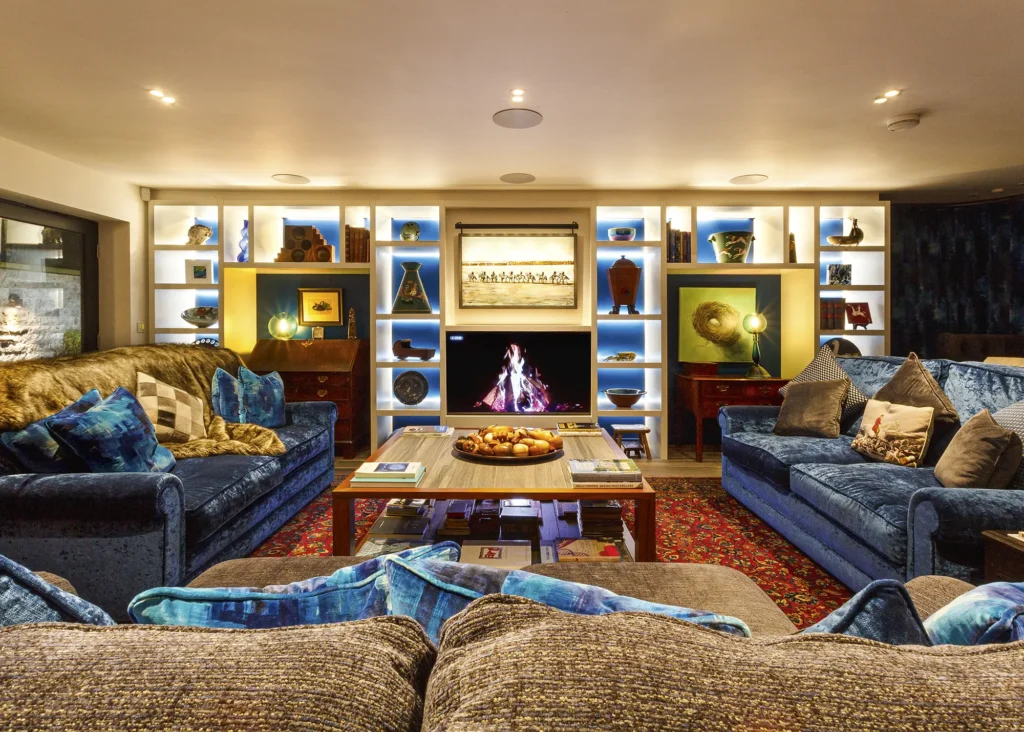
Brilliant Lighting supplied the bespoke lighting scheme for this open-plan apartment. The shelving units have been lined with linear LEDs to bring shape and depth to the multi-use space while illuminating decorative objects. Photo: Charlotte Gale
“Lighting can also change a space,” adds Sabrina Fiorina, design associate at John Cullen Lighting. “A small room can feel bigger by directing a downlight around the perimeter. Rooms with low ceilings benefit from uplights to lift a space, while a room overlooking the garden can have an extended view by lighting outside.”
Contact your lighting designer as early as you can, ideally once the outline floorplan has been agreed. This way, you can discuss where furniture will go and how you want to live – and the lighting can be developed to respond accordingly.
Aim to get your scheme costed and finalised down to the last detail before you get on site to maximise your options and avoid delays. “Decisions for recessed floor lighting need to be made before underfloor heating goes in, for instance,” says Iain Shaw, director at Brilliant Lighting.
“Electrical connections for outdoor lighting should be planned ahead of landscaping, and smart lighting designed in advance to be cabled at first fix”, Iain continues. “This requires a totally different wiring system to standard switches, so it’s important to commit early on.”
Go through your floorplan and think about how you’ll use each space, during both the day and the evening, and how you want to feel. It’s a good idea not to be too room-specific but instead concentrate on the activity. For example, identify spaces for socialising (eating, gaming/cinema, outdoors), activities (cooking, office work, exercise) and relaxing (reading, TV, bathing).
Bear in mind that a room’s usage might change at different times of the day or depending on the occasion. A home office might also be a guest bedroom, for instance, while a nook in an open-plan kitchen-diner might become a quiet reading corner come the evening. The lighting design should account for these different activities through a combination of fittings, dimmers and controls.
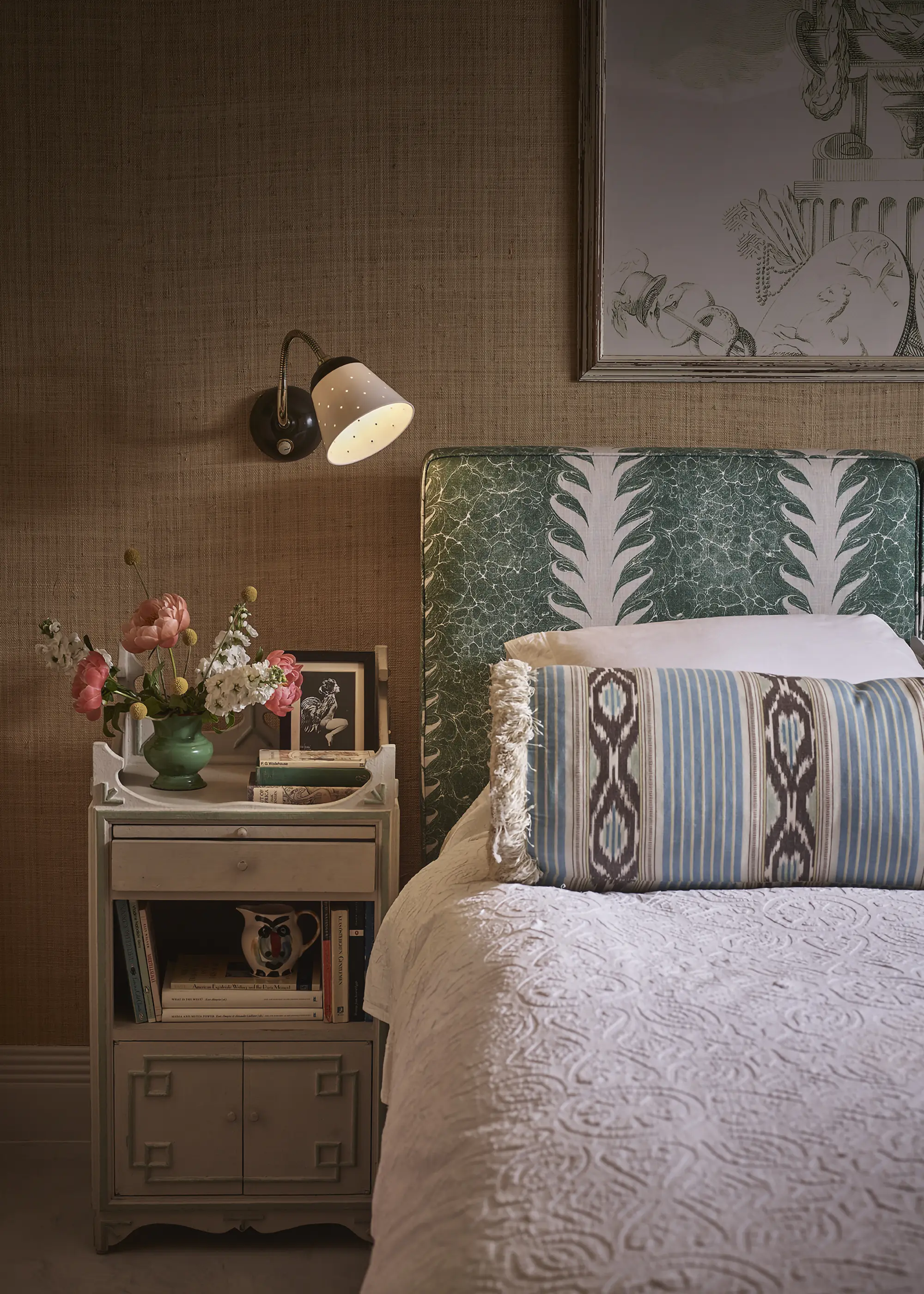
Wall lights make a stylish and functional addition to the bedside. The Original BTC X Beata Heuman Alma wall light features a dimmer so doubles as a perfect light source for reading or simply winding down before bed
Once you’ve got the basics down, it’s time to think about how lighting can further enhance your home’s appeal. Lighting can also be energetic, emphasising impressive architectural features such as a vaulted ceiling; or intimate, drawing the eye in close to highlight special artwork and ornaments. These are the details that will bring your interiors to life.
Your lighting designer will take in all your requirements and work to develop a comprehensive layered lighting scheme. To get the right mix of functionality and character, they will apply three layers of lighting: ambient, task and accent.
Architectural lighting blends into the building – think downlights, uplights, linear LEDs. Decorative lighting, meanwhile, complements the interiors (ceiling pendants, wall lights, table and floor lamps). “A successful and flexible scheme will have a mix of both,” says Steve Allen, lighting design director at Connect Intelligence.
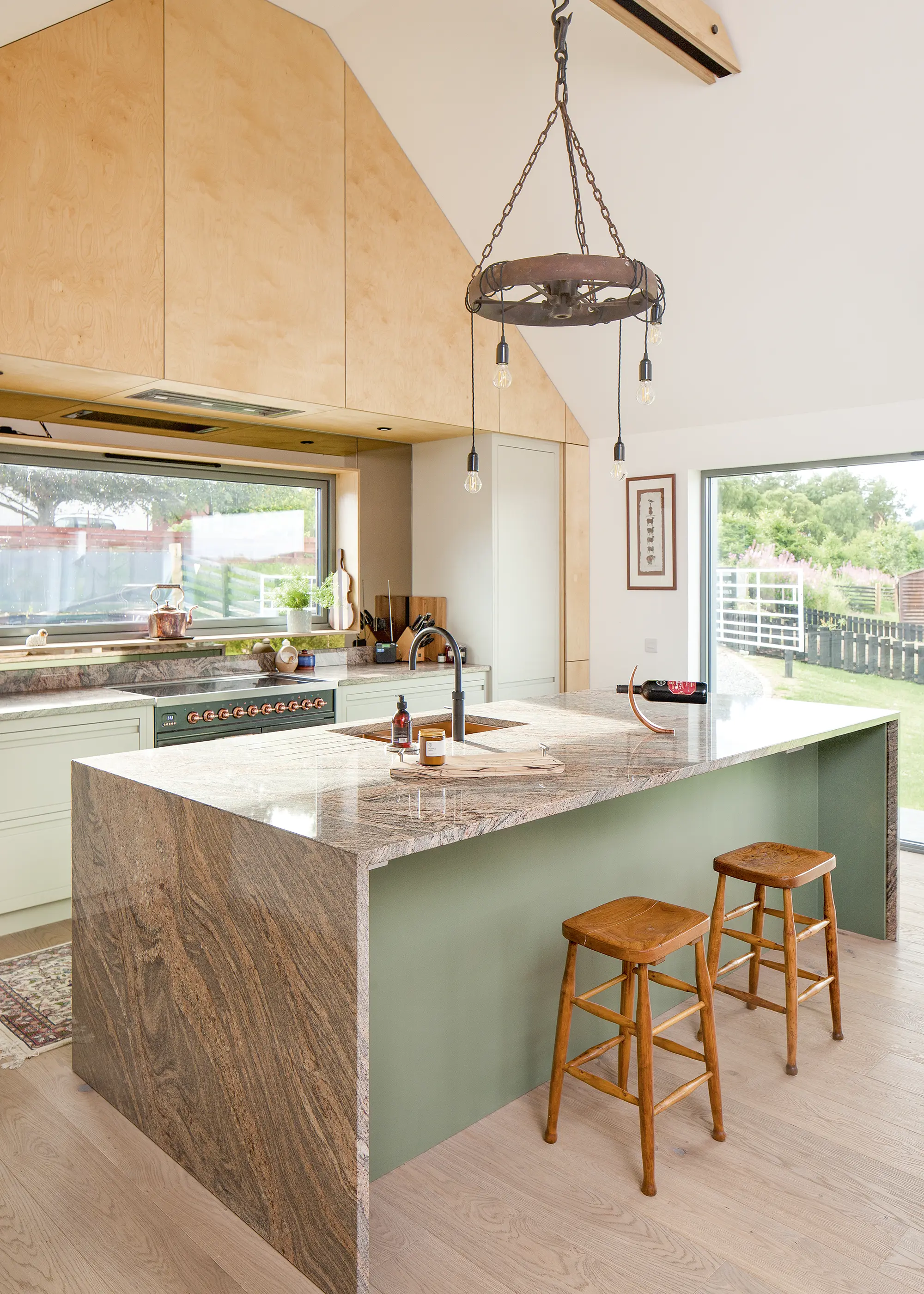
Fiona Henderson’s barn-style self build home features a spectacular pendant light over the kitchen island, which was made using an old wheel she found in a nearby field. Photo: David Barbour
“The wow factor can be achieved with integrated lighting details concealed within the fabric and joinery of the building. Meanwhile, decorative lamps – a dramatic pendant, interesting wall lights, feature table lamps – focus our attention.”
Modern wiring gives you more flexibility and control over your lighting – allowing you to easily adjust the mood of a space.
Smart lighting design is particularly handy for multi-functional rooms, where scene settings can be programmed for cooking, eating and watching TV, for instance. Multiple lights will be in use at the same time, but all are activated at the touch of a wall panel or through your phone or tablet.
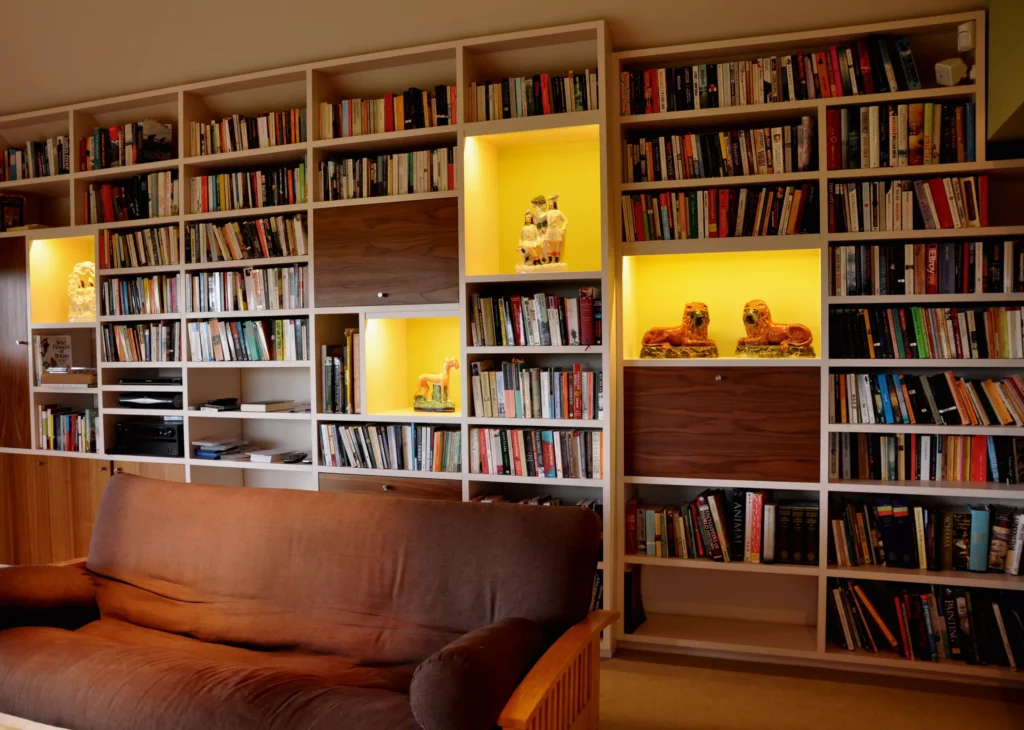
This hidden architectural lighting design by Connect Intelligence draws attention to shelves and artwork, illuminating different parts of the interior at the touch of a button
The system can even respond to other functions in your home. “The lighting keypad can also integrate with music, so that as the lights dim for eating your favourite album comes on. Or when you touch a button to turn the lights off to go out of the house, it also activates the alarm and sets a random lighting pattern in motion to suggest the house is still occupied,” says Chhaya.
Highly-efficient and long-lasting, LEDs are now the norm in modern UK homes – and modern LEDs offer a lot of scope for lighting design. Halogen bulbs are no longer being manufactured (as of September 2021) and compact fluorescent bulbs are being phased out (since February 2023).
The type of light a bulb throws is known as its colour temperature, and ranges from very warm to cool. It’s categorised in degrees Kelvin (K), with 2700K and 3000K being most common.
A 2700K bulb emits a warm, yellow light that’s good for relaxation in bedrooms and living rooms. At 3000K you get a crisp white hue suitable for task lighting in kitchens, utilities and bathrooms. Bulbs that mimic daylight are at the top of the spectrum, around 5500K to 6500K.
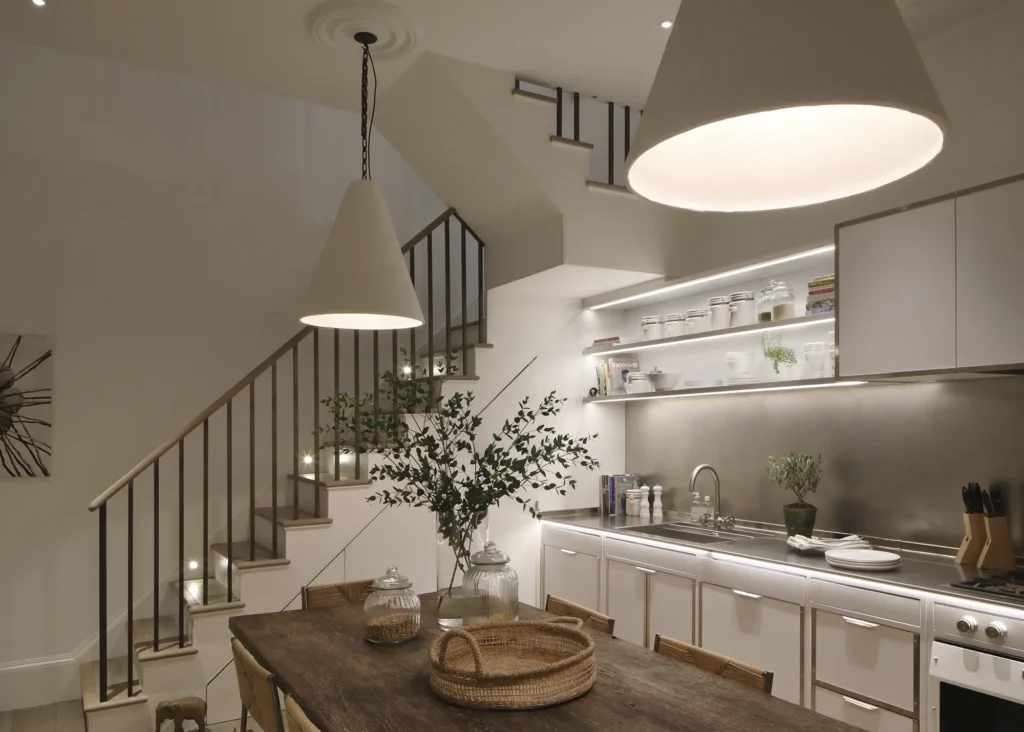
This mews house renovation by Alison Henry Design Studio features a lighting scheme from John Cullen, including contour linear strips in the kitchen to provide a soft glow while brightening up the countertop
Pay attention to the colour rendering index (CRI), too, which scores bulbs from 0 to 100. A low-rated lamp can make a room appear washed out or dull. Blubs rated above 90 are typically of a suitable quality for home usage, as they get close to illuminating a space to its truest colour in daylight (a CRI of 100 being the pinnacle).
“Keep things consistent,” advises Iain. “Lighting for kitchen kick-backs and under cabinets should be the same quality, temperature and colour as across the rest of the space. The human eye is sensitive to light differences and it can be visually disruptive to mix them.”
Dimmable bulbs give you the option to vary the atmosphere and change the mood by dialling down from a bright light to a soft glow or vice versa. LEDs once had a bad reputation in this area, but good-quality modern versions will dim faultlessly.
Small, wall-mounted LEDs alongside each staircase tread will provide low level lighting at night. Statement pendants work well on high ceilings, drawing the eye upwards and accentuating the height. “Don’t be afraid to add more than one pendant,” says Natalie Mann, product development co-ordinator for Iconic Lights. “Why not add three in a row for the ultimate wow factor?”
A task light in the form of an angled floor lamp is a good idea, offering a comfortable light for reading. Balance with a dimmable ceiling pendant and layers of soft, ambient light from table lamps. “Multiple lights give a cocooning effect and are perfect for unwinding,” says Natalie.
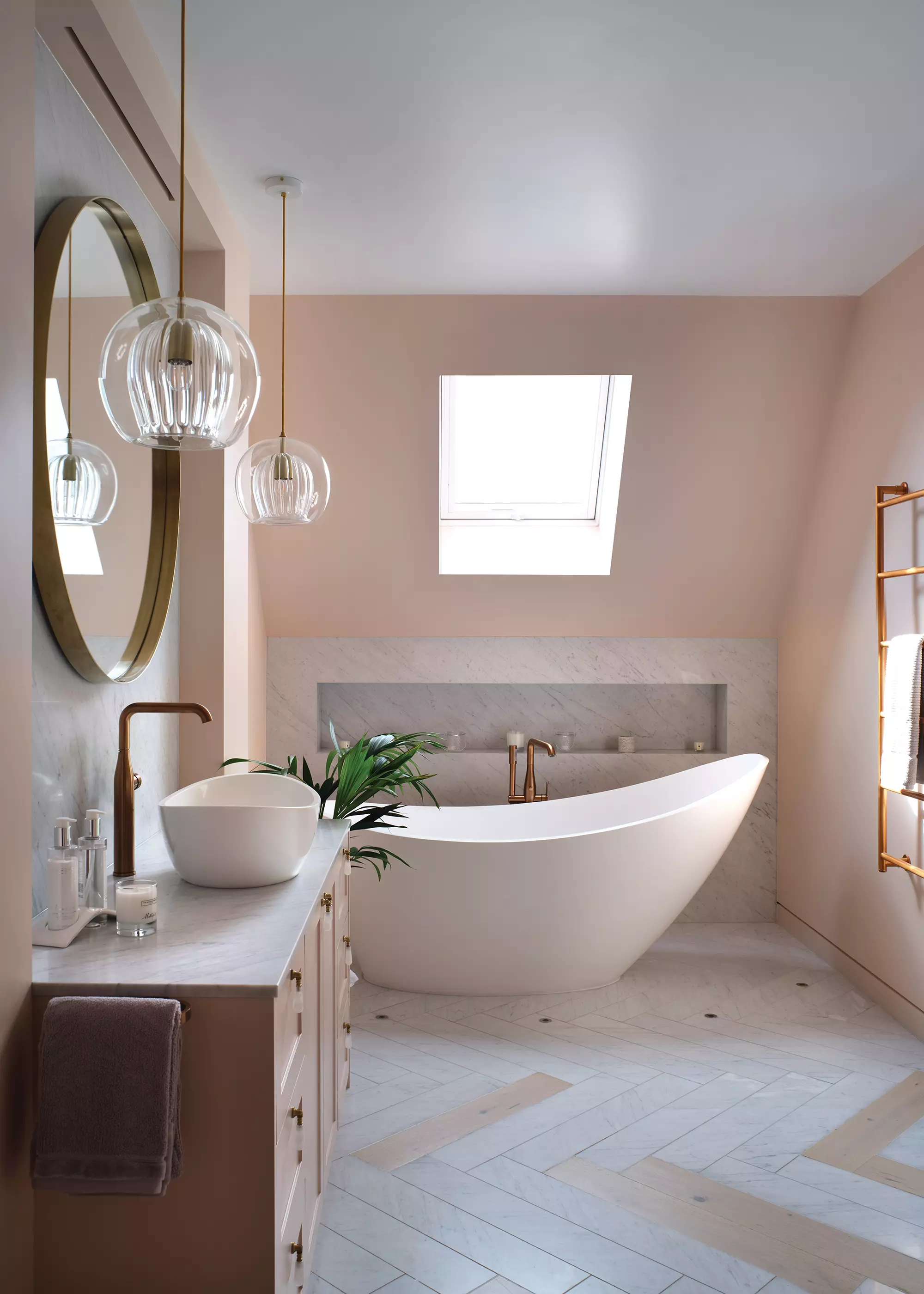
The Charneys carefully selected a fusion of pinks, marble and brass to create the perfect bathroom design in their self build home in London. Pendant lights hang above the sink for a dramatic yet functional touch. Photo: Philip Vile
Balance bright, task lights around a mirror with ambient lighting when you want a luxurious soak in the bath. Recess LEDs into the floor or wall for a wash of light.
Put the lighting on more than one circuit to maximise your options, and don’t forget to use the appropriate IP-rated lighting. “It’s useful to have a ceiling pendant, too, which won’t need to be IP-rated in a larger bathroom as long as it’s not directly above a bath or shower,” says Ally.
QUICK GUIDE Bathroom lighting & IP ratingsNearly all bathroom light fittings have to be IP-rated, with specific codes relating to which products can be used in different zones in the bathroom, according to how far away they are from a water source. IP ratings are formed of two numbers referring to ingress protection from dust (first digit) and water (second digit), where higher figures are more resistant.
|
Use lighting to define zones and plan each area individually. For instance, downlighters are great for task lighting while wall lamps either side of a sofa in the living zone will offer a cosier, softer glow more suited to relaxing. A row of pendants above an island can be designed to work as task lighting and be dimmed for ambience if you’re entertaining, while pendants above a dining table define the eating area.
“It’s been shown that people congregate around light sources, so clever placement can provide an anchor in a large open-plan kitchen-diner,” says Ally Dowsing-Reynolds, co-CEO at Dowsing & Reynolds.
This zone needs to be a sanctuary you can retreat to. Avid readers will benefit from low-level lighting from bedside table or wall lamps, or a pair of low-hanging pendants. A ceiling pendant makes a great focal point over a bed.
Featured image: This fantastic living room scheme by Brilliant Lighting makes use of strategically-positioned spotlights to enhance the home’s interior stone walls. This article was originally published in 2022 and has been republished in June 2024.

