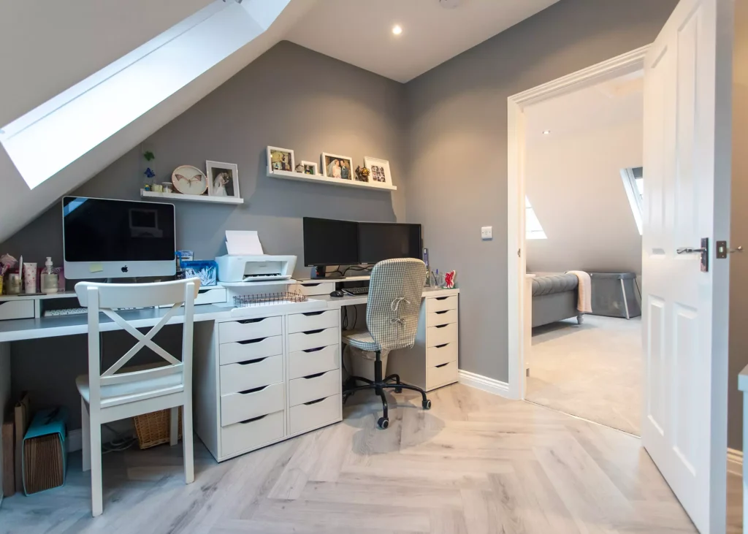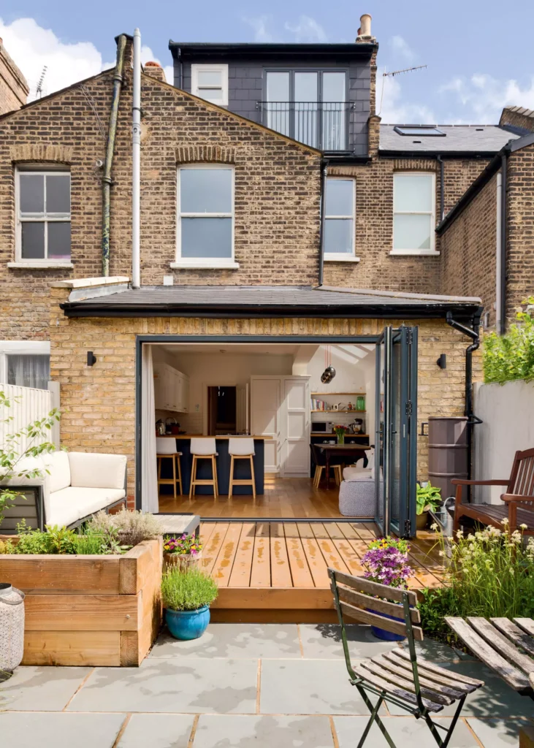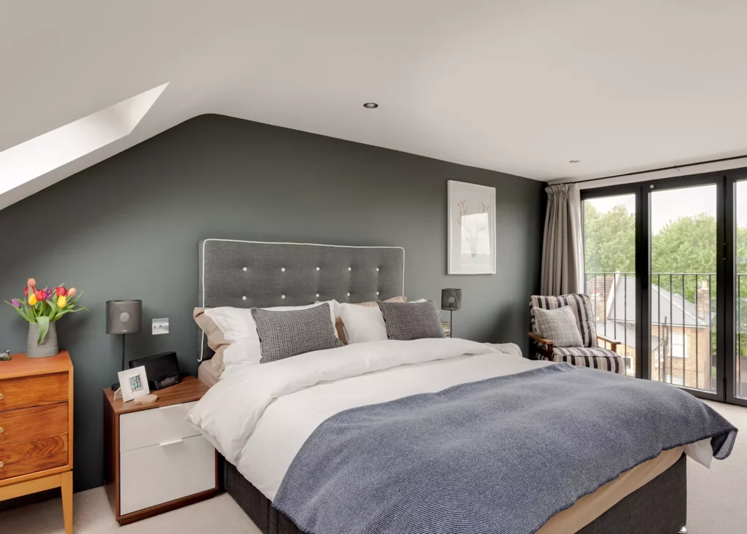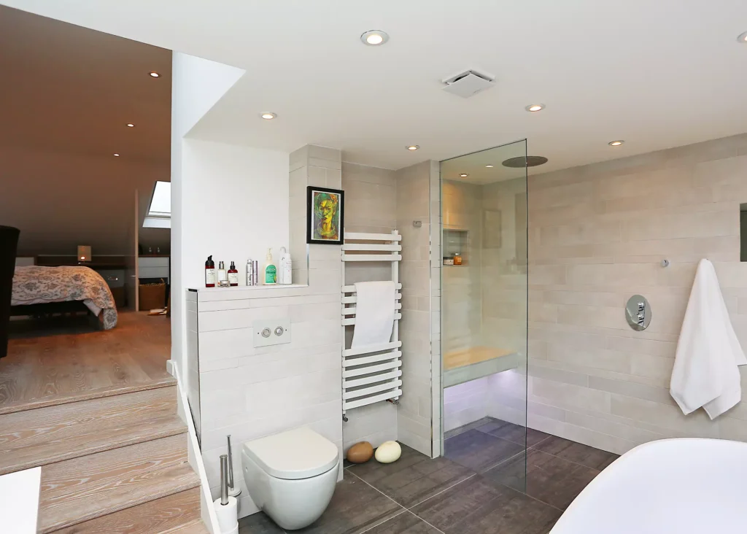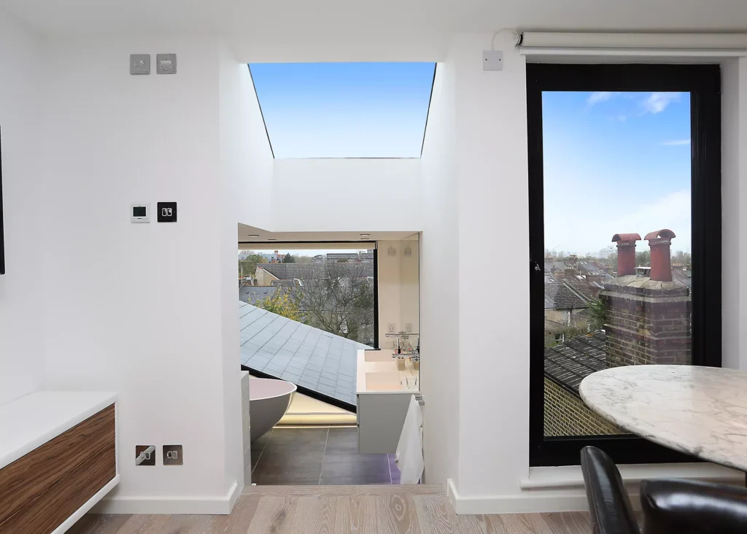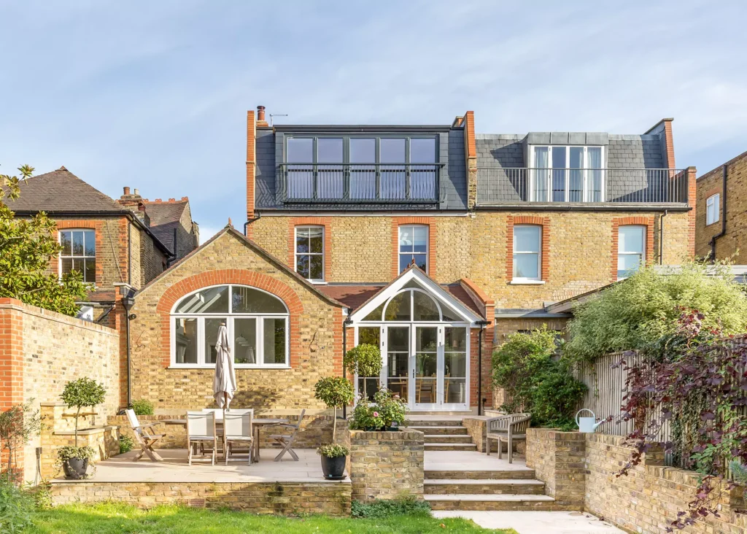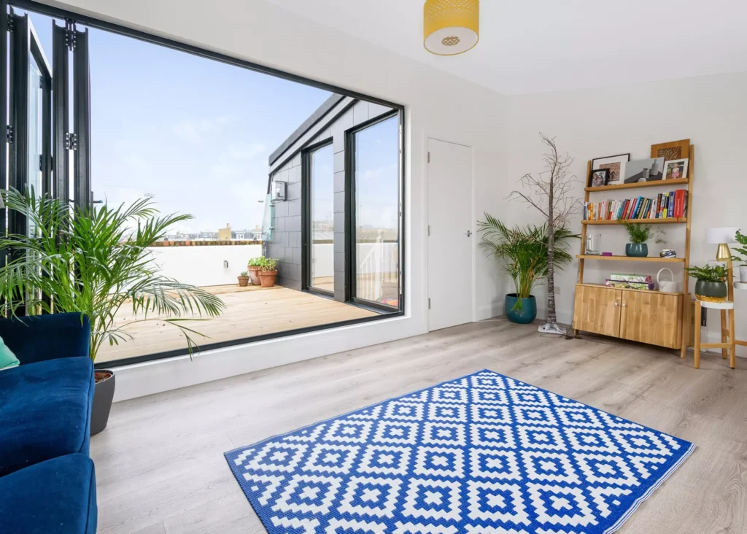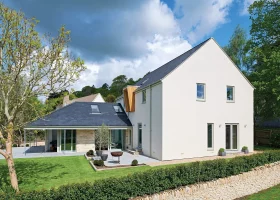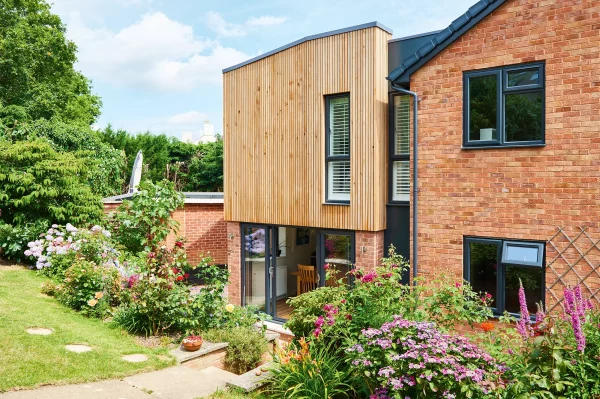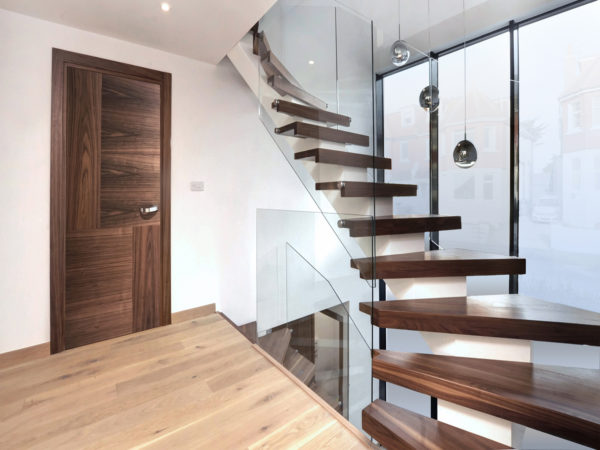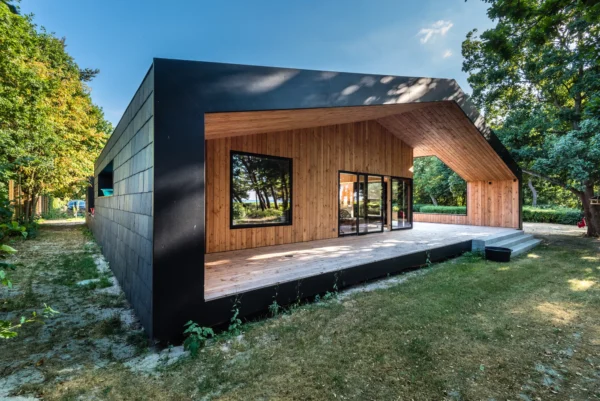Loft Conversion Ideas: 19 Amazing Projects to Inspire Your Attic Renovation
On the hunt loft conversion ideas to inspire your project plans? Loft conversions are an excellent, cost-effective and smart way to make the most out of an often-unused space without building outside of the property’s footprint. They make great additions to compact homes where space to extend is limited, and the additional usable storey means boosting your property’s value, too.
Loft conversions can present a whole host of design opportunities, as seen in these clever examples. They’ll invite the use of rooflights or even glazed doors with small balconies, which help to create a light-filled room and a spacious feeling. Work with a qualified architect or designer to ensure the loft conversion design will meet your needs and work with your home’s structure.
Before diving into a loft conversion project, there are several important factors to consider. Although most projects will fall under permitted development (PD rights), you should still aim to consult your local planning authority to check what you can and can’t do in your area. The staircase design, roof structure and height should also be noted prior to planning as these will contribute towards your project meeting Building Regs – consult a builder or structural engineer to ensure you’re getting the right information.
From ultra-modern designs that stand out against the main build to more modest, seamless additions, take a look at this collection of 18 inspiring loft conversion ideas and designs.
1. Sympathetic Loft Conversion Idea for a Victorian Home
Mike Tuck Studio transformed this typical four-bedroom Victorian terraced property with a rear extension and dormer loft conversion.

Photo: Luca Piffaretti
The new additions feature a distinctive, deep rust-coloured corrugated cement board facade, making a contemporary statement set against the traditional period home. The light-filled space boasts unpainted, paddle-brushed lime plaster walls.

Photo: Luca Piffaretti
2. Zinc-Clad Loft Conversion Idea
Fraher & Findlay architects were approached by a young client who was looking to transform their first-floor flat and add more space at roof level.
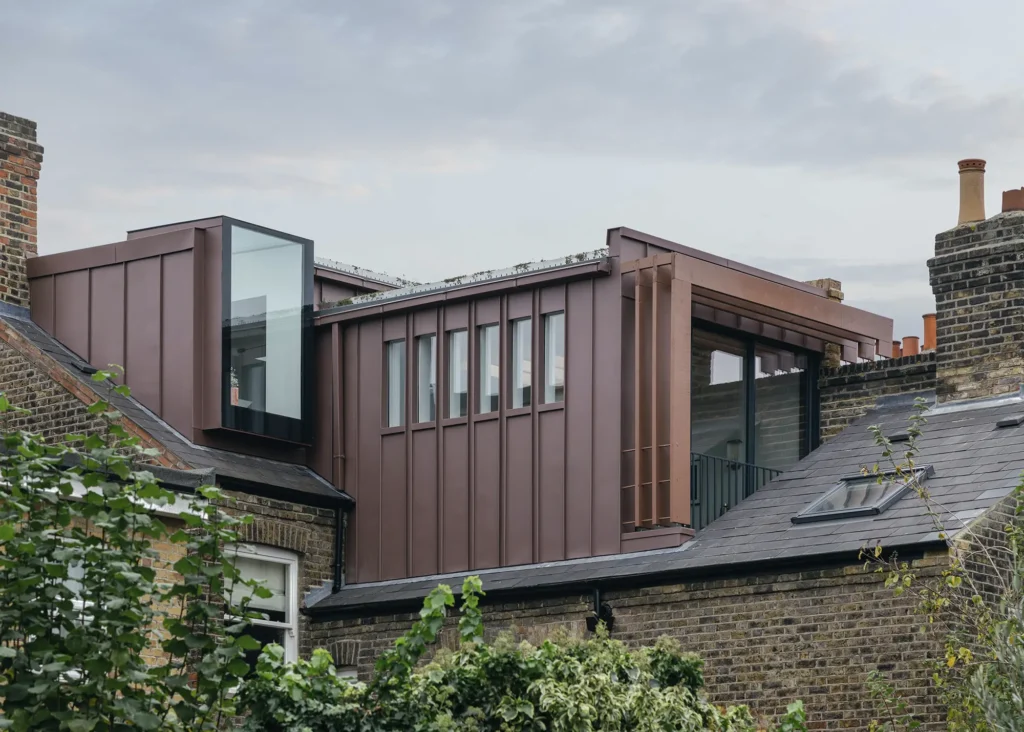
Photo: Chris Wharton
They created a bright, open scheme with the kitchen and dining areas looking out over the rooftops, with the bedrooms positioned underneath. To bring as much light into the landing and living areas as possible, a perforated metal staircase drops through the new space and connects the two storeys.
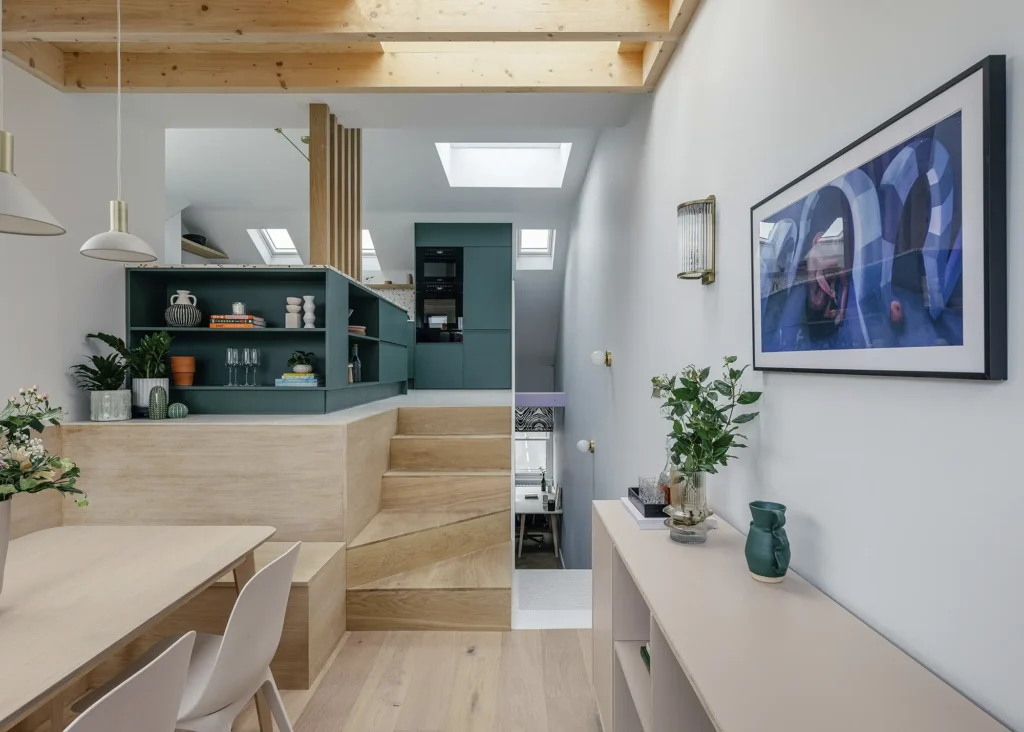
Photo: Chris Wharton
The loft conversion’s exterior has been clad in red zinc with a sedum roof on top to bring a diverse habitat to the building.
EXPERT VIEW Practical considerations for a loft conversionMike Tuck, founder of east London-based practice Mike Tuck Studio, takes a look at the different factors to bear in mind when designing a loft conversion What do I need to consider before deciding whether a loft conversion is right for me?First up, you might want to think about if you have adequate space in your loft. You may have enough room to stand up, but once the floor has been reinforced and the roof insulated and strengthened, you’ll find it’s significantly smaller. You will need to check if you live in a conservation area, listed building, or other location with planning restrictions on lofts, because this could impact your project. If in doubt, ask the local planning authority (LPA). It’s possible that you may be able to extend and convert your loft under permitted development rights, meaning you won’t require formal planning permission. Just be mindful that there are technical restrictions on the size of the extension, materials used for external finishes and other details of the design. If the loft space is above an apartment, you should consider if you have the right in your ownership documents to develop it. Do I need an architect for a loft conversion?You don’t need an architect for a loft conversion and there are plenty of very competent companies who will handle the process of designing and building the new space for you. They tend to work according to a generic design for your type of property, though. An architect can create a specific design that takes into account local planning constraints and thinks carefully about common problems, such as solar gain and overheating, and appropriate use of materials. Lofts are usually very complex spaces, so having an architect involved in the design process can help you understand and visualise how it will all come together, as well as the best way to maximise space, before any of the construction work takes place. How will I connect my newly-converted space to the storey below?Many homeowners don’t realise that if they add an additional level to a two-storey home, they will usually be required to form what is known as a protected means of escape. This means that all habitable rooms leading onto the stairs will require a certified fire door. If your home’s ground floor already features an open-plan layout, this can cause a problem and needs to be thought about early on in your project’s design process. If you need to sacrifice a room for a staircase up to the loft, you might want to question if the project is actually worthwhile. Also, the staircase generally needs to arrive at the taller part of the new room because you need at least two metres of headroom above each step of the stair to comply with Building Regulations. Your builder also needs to be aware of other rules regarding how steep your stairs can be. |
3. Bright & Colourful Loft Extension Project
Paul Archer Design is behind this contemporary loft conversion and extension to an Edwardian flat in North London. The property’s internal layout was in need of improvement; it was evident that the interior spaces weren’t being maximised to their full potential.

Photo: Andy Stagg
As part of the redesign, the main staircase up to the loft has been relocated to make room for a large open-plan kitchen zone.
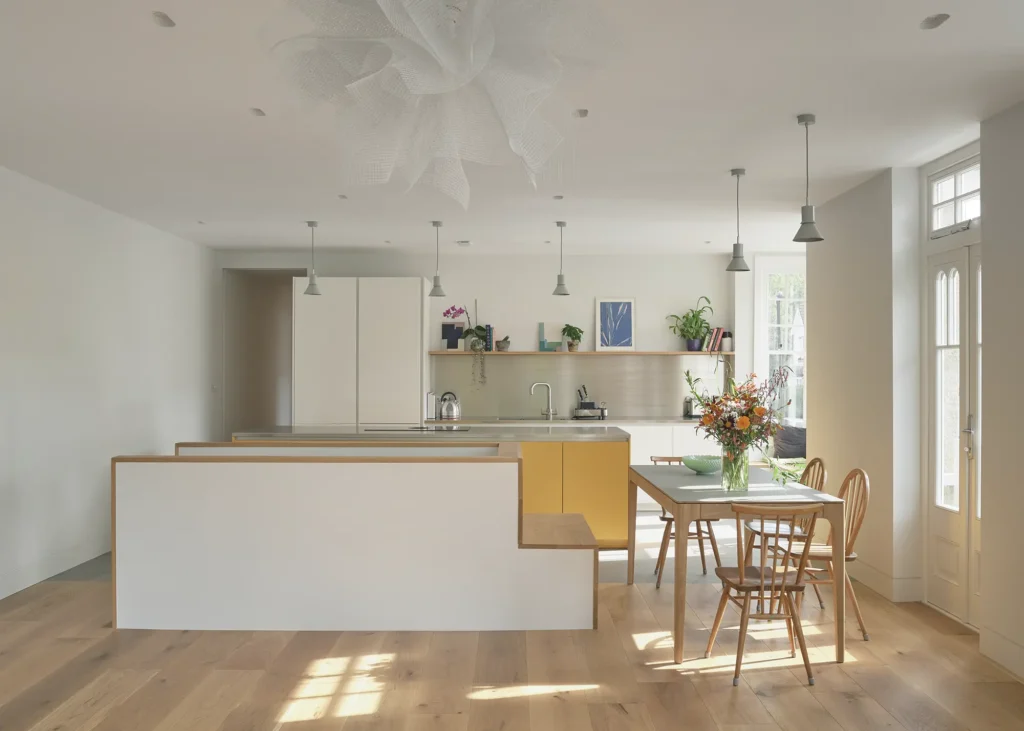
Photo: Andy Stagg
The formerly-unused loft, located on the flat’s second floor, has been completely upgraded to create new living areas, with a large standout dormer window to maximise natural light and headroom.
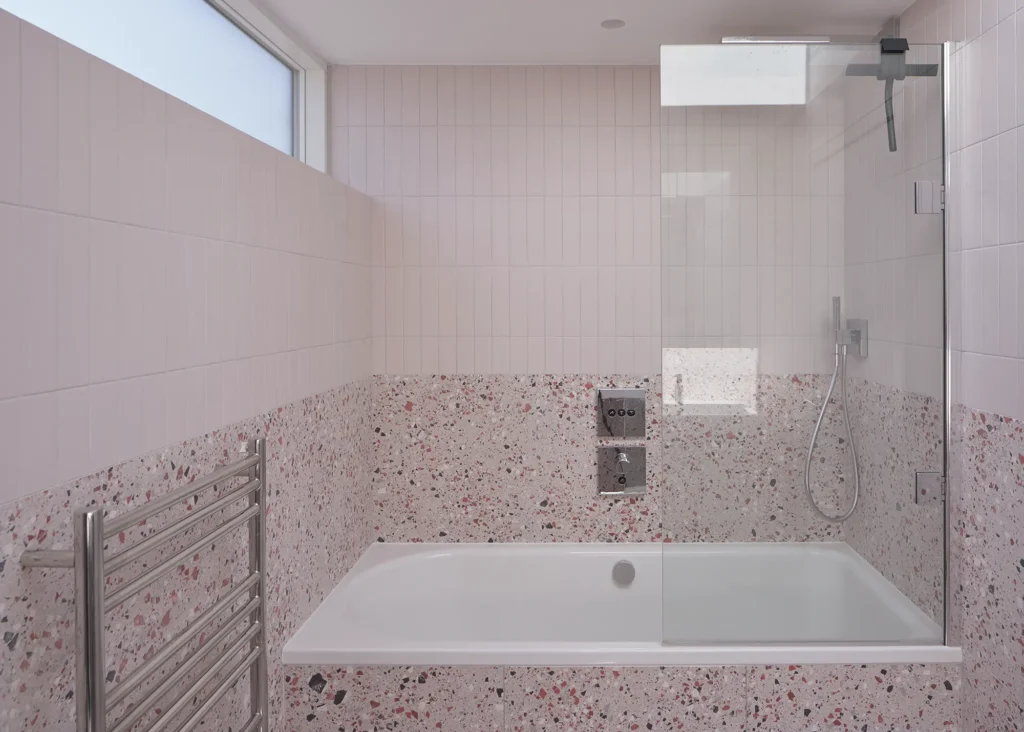
Photo: Andy Stagg
The space holds two bedrooms and a main bathroom with striking terrazzo surfaces. The project cost a total of £2,080 per m².
4. Light-Filled Loft Conversion Idea for an Urban Home
Located in south west London, this maisonette has been completely reconfigured and upgraded with an expansive, light and airy loft conversion, designed by Yard Architects.
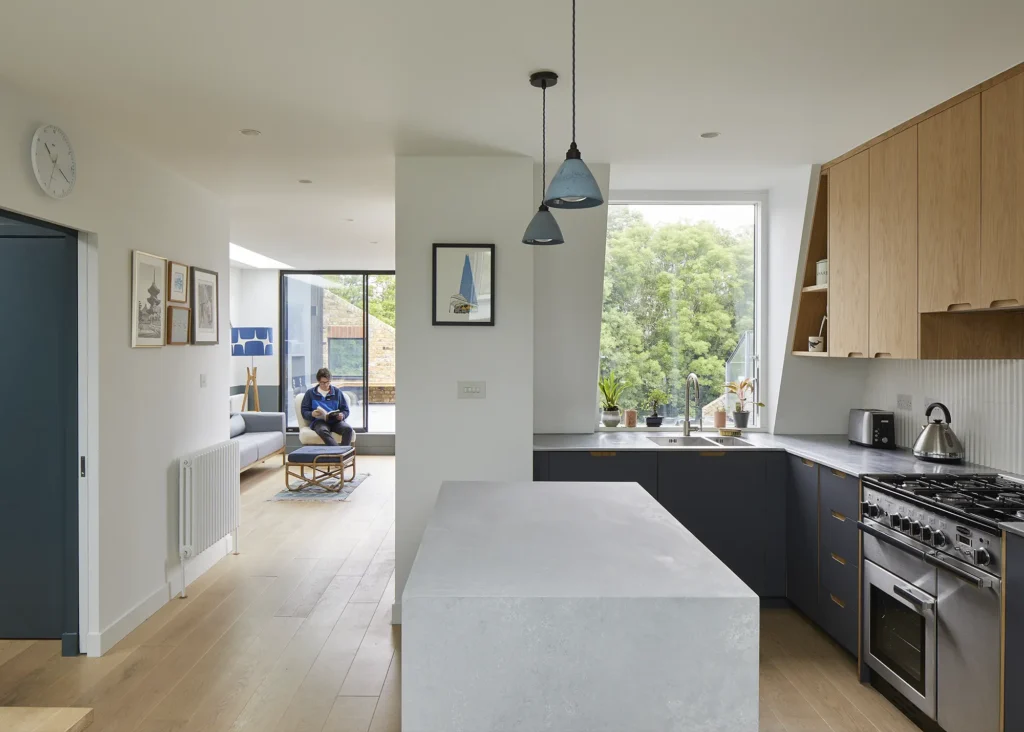
Photo: Chris Snook
The newly-converted loft space holds a sleek, free-flowing kitchen-diner, which makes use of integrated storage, minimalist timber finishes and dormer windows to embrace every inch of the compact space.
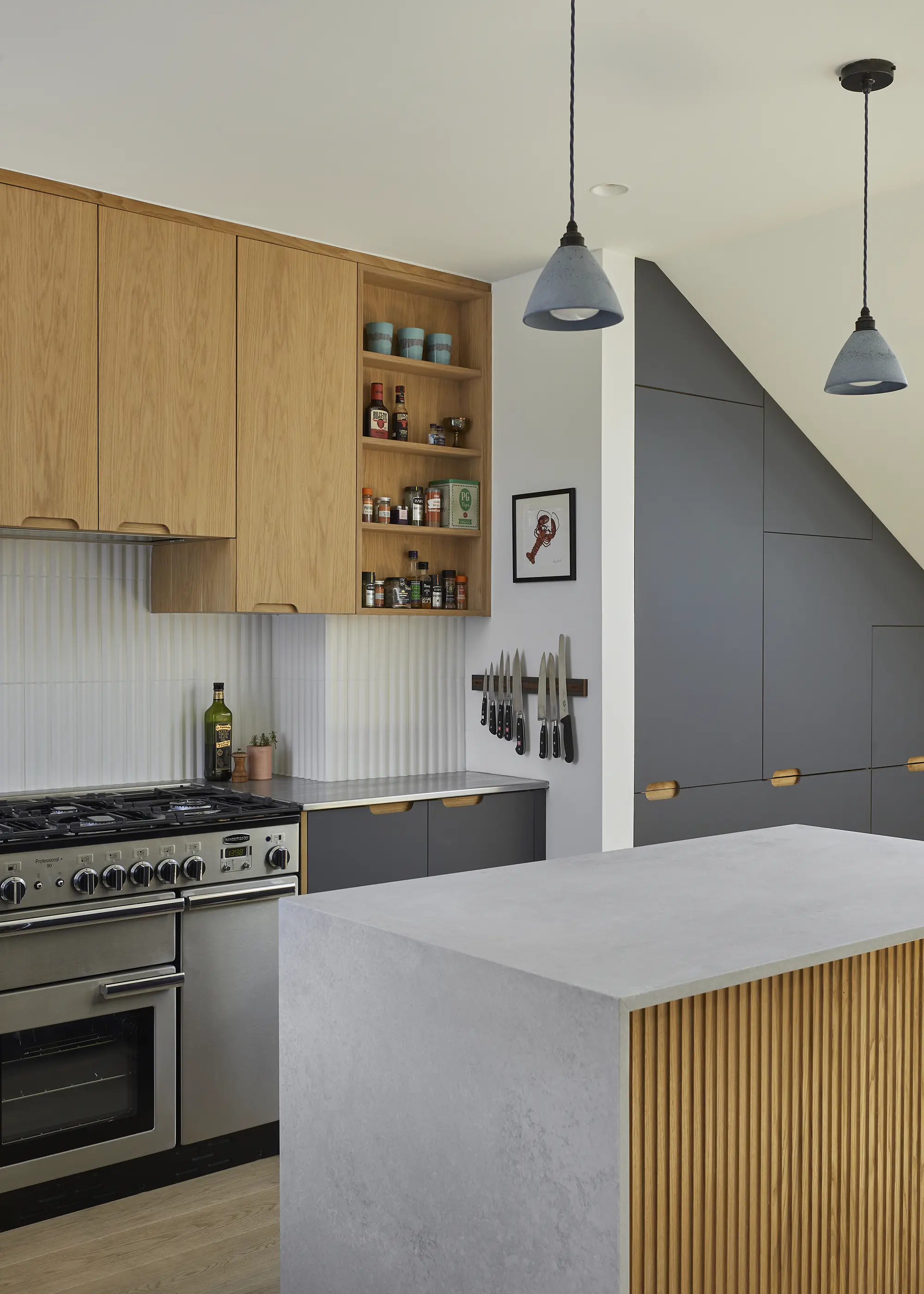
Photo: Chris Snook
This leads through to the living area at the rear of the property, with full-height glazed doors and a mezzanine balcony, ensuring light and fresh air can travel through the upper storey when required.
5. Playful Loft Conversion Idea
Extending upwards or converting your loft is a great way to add extra room if you have limited space at ground floor level. This playful flat roof dormer loft conversion by Office S&M allows for an extra bedroom so each of the owners’ children has their own space.
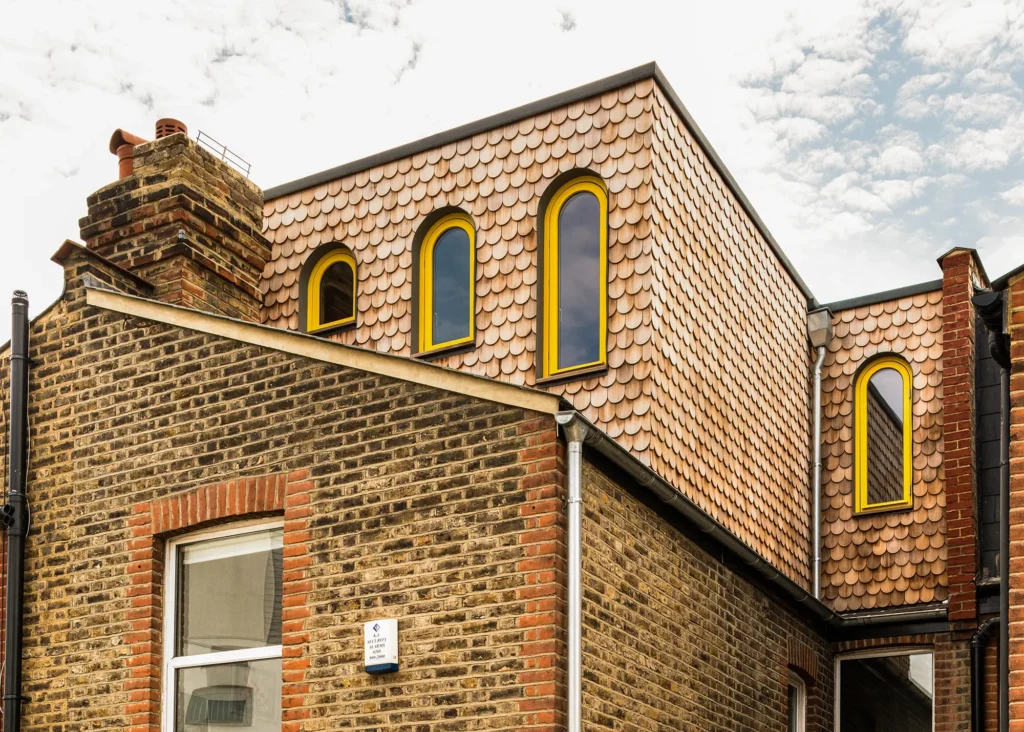
Photo: French + Tye
The yellow arch windows and rounded cedar shingles give the dormer a unique aesthetic that successfully contrasts the exterior of the existing house.
EXPERT VIEW Design considerations for a loft conversionLouis Hagen Hall, founder of Studio Hagen Hall takes a look at the key design considerations for when developing your loft conversion ideas What planning restrictions are there on the design of a loft conversion?Typically, you will only be allowed to raise the roof height to form a loft at the rear of your house. This is required to maintain the existing ‘ridge line’ as viewed from the street. If the ridge line of your property is too low (you have a shallow pitched roof), then you may not be able to extend into the loft. If your property is listed, or in a conservation area, then you may find it harder to gain permission for a loft conversion. How can you design a loft conversion to blend with the rest of your house’s architecture?If you have a lot of period detailing and character on the floors below, sometimes it’s best to not to try and replicate it in a new loft, especially where you might have sloping roofs, lower ceilings, and modern windows incongruous with period properties. I would suggest squeezing the most out of the new loft space first through extensive planning, rather than focusing on aesthetics. After then, see what characteristics you want to, and are able to, bring up from the floors below. This could be window treatments, joinery, colour schemes, or materials. What are the best design ideas for making a loft conversion feel light and spacious?Adding dormer windows and mansard extensions are popular methods for bringing in extra light while providing great views. Mansard extensions will also increase the usable square footage of your loft extension – as they’ll raise the pitched roof – but will be more expensive than a dormer window. You could combine a mansard extension with a Juliet Balcony, or use large skylights in sloping roofs. I would also suggest sticking to light paint/material colours that bounce the natural light around! What do you need to consider when designing a staircase for a loft conversion?Firstly, consider the spatial and circulatory relationship between the existing top floor and new loft. Sometimes there may only be one way of continuing the stair upwards, but it can be worth investigating other ways of routing your stairs to create a better or more exciting use of space. Secondly, there is an aesthetic decision to be made. If you are extending a Victorian property, for example, then you may want to carry the period styling from the lower floors up to the new loft. Finding what will complement the style of your home is important before taking any aesthetic risks or trying to switch from the style of the existing stories. |
6. 1930s House Upgraded with an Affordable Renovation & Loft Conversion
Nicky and Gemma Kirk were living in a three-bed property in Enfield, but after welcoming their second child, they needed additional space to accommodate their growing family. While the house offered room for improvement, it wasn’t quite right, so the couple began searching for somewhere with more potential. “We began looking around the area and soon found a spacious, 1930s home in a really good location,” says Nicky.
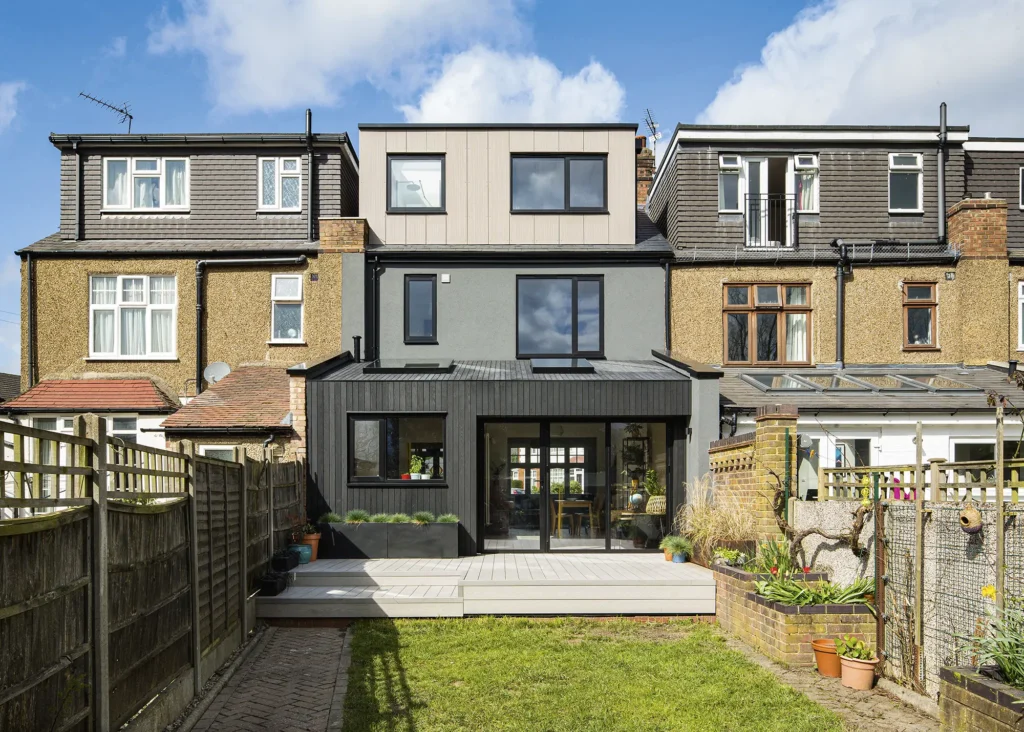
Photo: Agnese Sanvito
With a pebbledash exterior and dated decor, the property hadn’t been touched for decades, but it had great proportions and potential to extend at the rear and convert the loft.
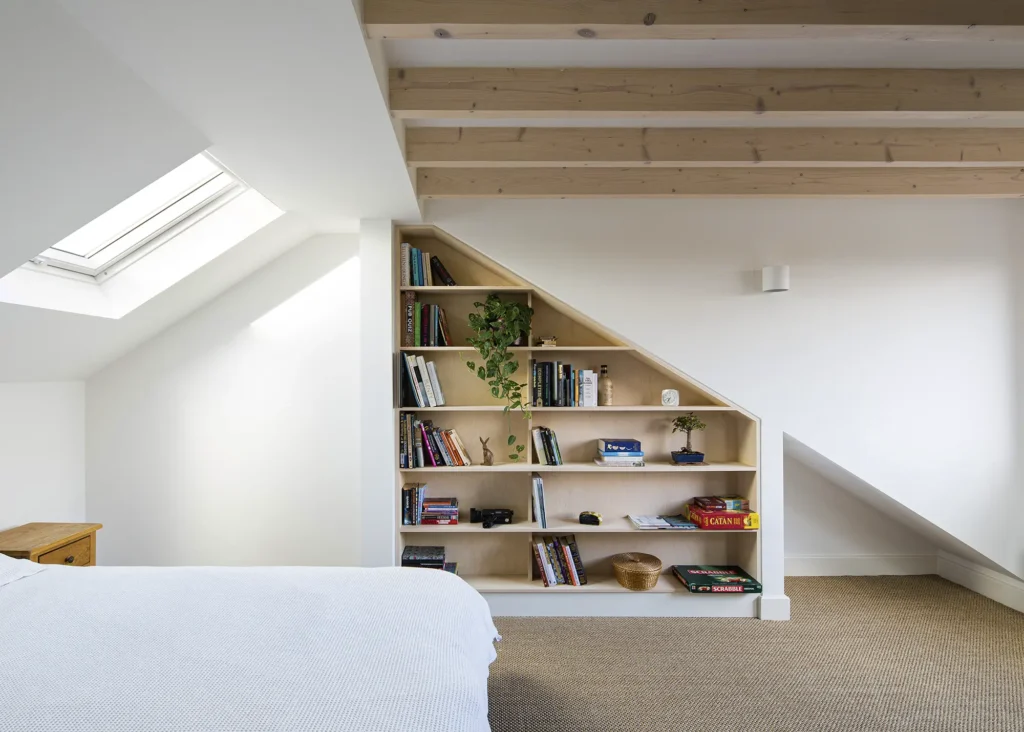
Photo: Agnese Sanvito
The newly-converted attic space benefits from a master suite and bathroom – topped by an entire roof of glass. The interior features an exposed timber and contemporary built-in storage.
7. Statement Loft Conversion Idea
When gathering loft conversion ideas, think carefully about how you can make the most of whatever space you have. The owners of this Victorian property in Stoke Newington decided to entirely redesign and extend their terraced house to upgrade its structural fabric, improve natural brightness and allow for seamless navigation between rooms.
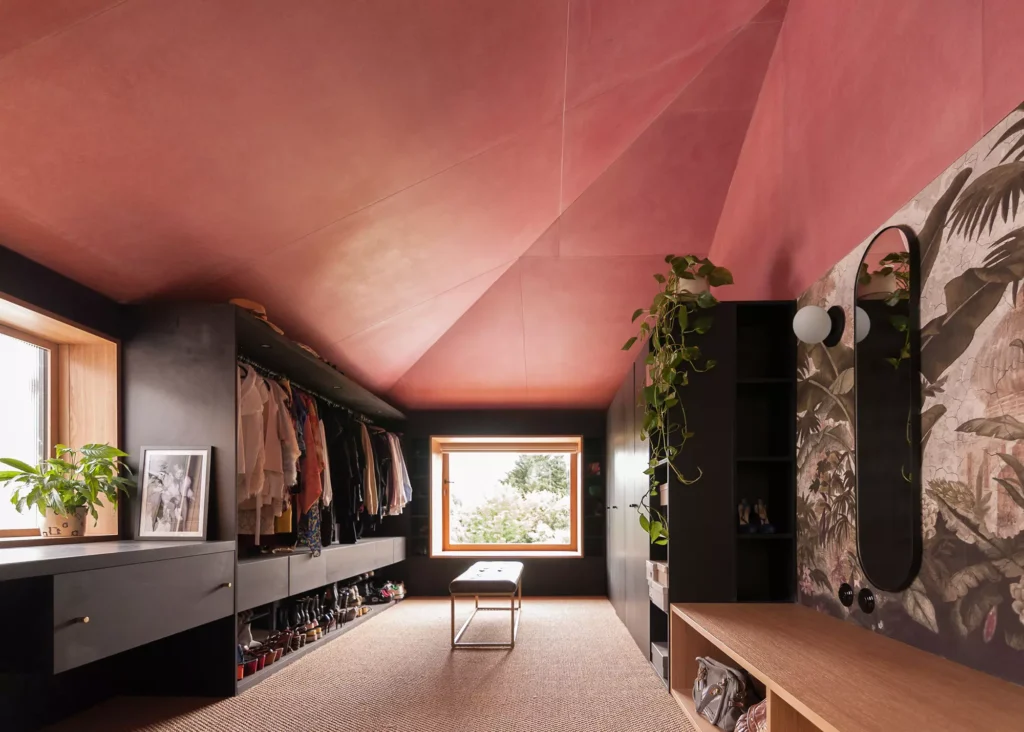
Photo: Yellow Cloud Studio
The architectural team at Yellow Cloud Studio masterminded a stylish modern extension that leads out onto a built-in pergola with sunken concrete seating – blurring the boundaries between inside and out while maximising views.
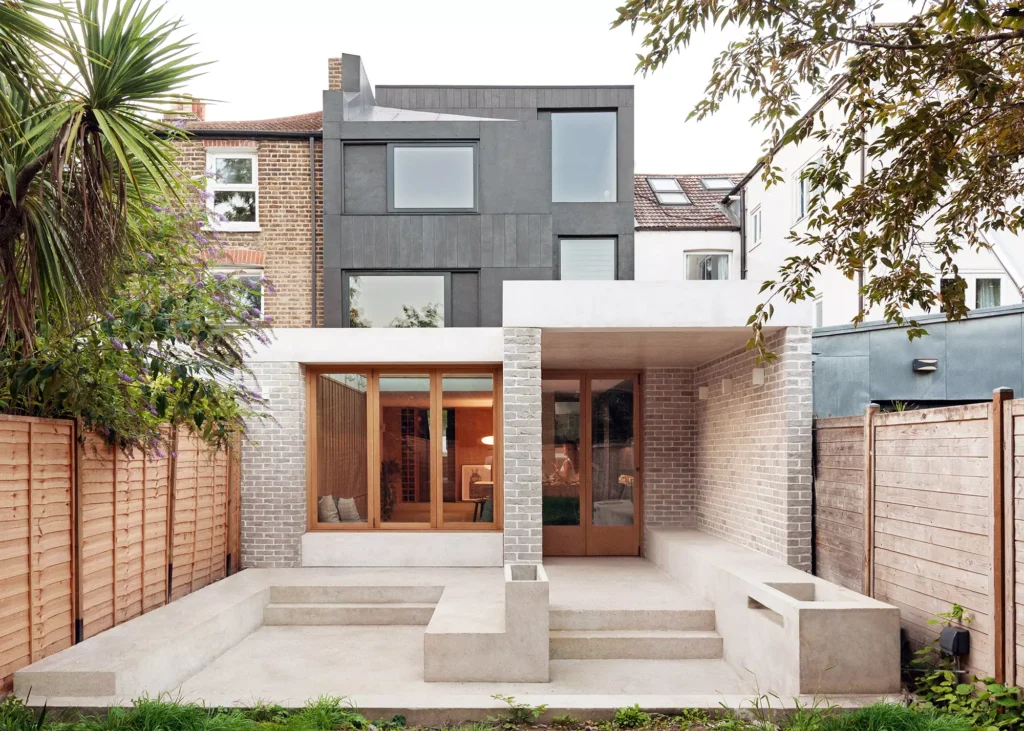
Photo: Yellow Cloud Studio
As part of these works, the top storey of the home was converted to allow a spacious dressing room. This striking, angular new addition has been clad in dark cement board to create a seamless transition between itself and the rest of the rear extension. Its interior features a wow factor pink vaulted ceiling, which is illuminated by two large windows.
8. Loft Conversion Idea with a Balcony
Developing loft conversion ideas shouldn’t just be limited to the interior. If you have the space, incorporate a balcony or roof seating area into you loft conversion ideas to maximise space and create a quiet area for relaxing outdoors. Paul Archer Design transformed this Victorian terraced house with a new outdoor area on the homes previously cramped top storey.
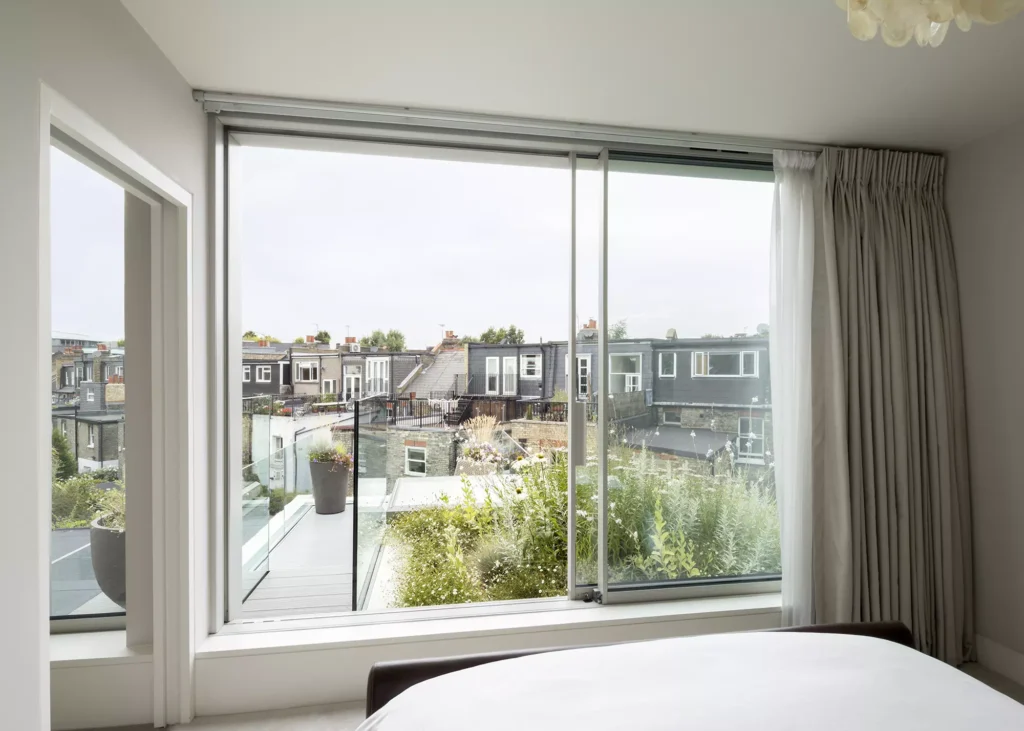
Photo: Ben Blossom
The family were after a home in an urban location to avoid long commutes and help with balancing family-work life. As expected, this resulted in a purchasing a smaller property but with potential to reconfigure the layout for maximum light and usability.
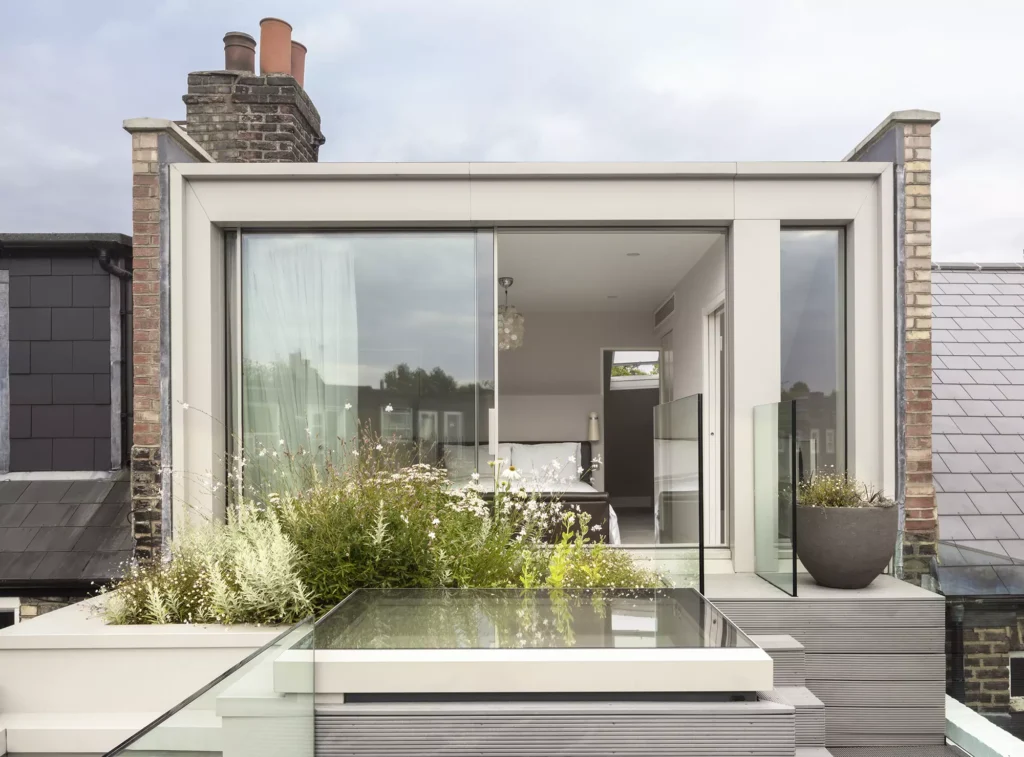
Photo: Ben Blossom
The loft conversion takes lead over the flat roof, with a large glazed sliding door that opens out onto a stepped terrace, featuring planters to connect the above-ground zone to the garden. A seamless glass balustrade wraps around the exterior to avoid disrupting any surrounding views. Inside, the master suite provides a tranquil escape for the parents within a busy city setting.
9. Spacious Victorian Home Loft Conversion
Frank and Paloma Gilks viewed around 30 properties before they found the perfect fit for their next renovation project; this dilapidated Victorian house in west London.
Due to structural issues, caused by the attic water tank exploding, it was considered unmortgageable, “Parts of the roof had rotted and caved in,” Frank explains. Despite this, the property had heaps of potential and the couple were confident that they could improve the structure and transform the home.
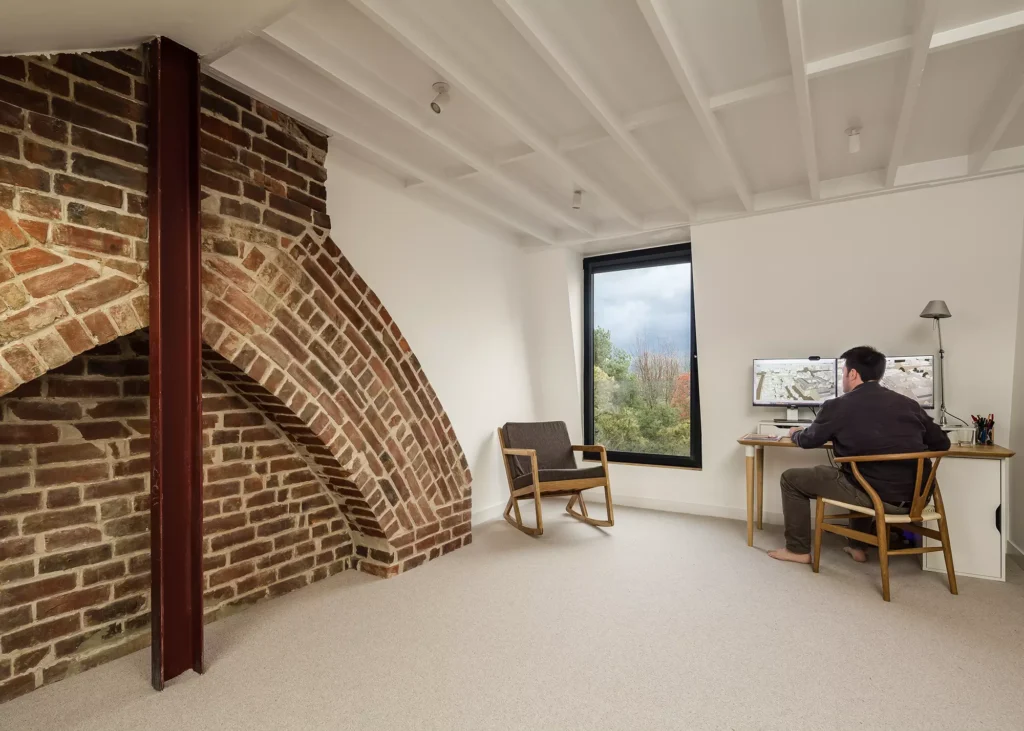
Photo: Simon Maxwell
As a result of the pandemic, the couple faced financial setbacks and needed to save money, which meant they chose to complete the loft work as a shell that could be kitted out later.
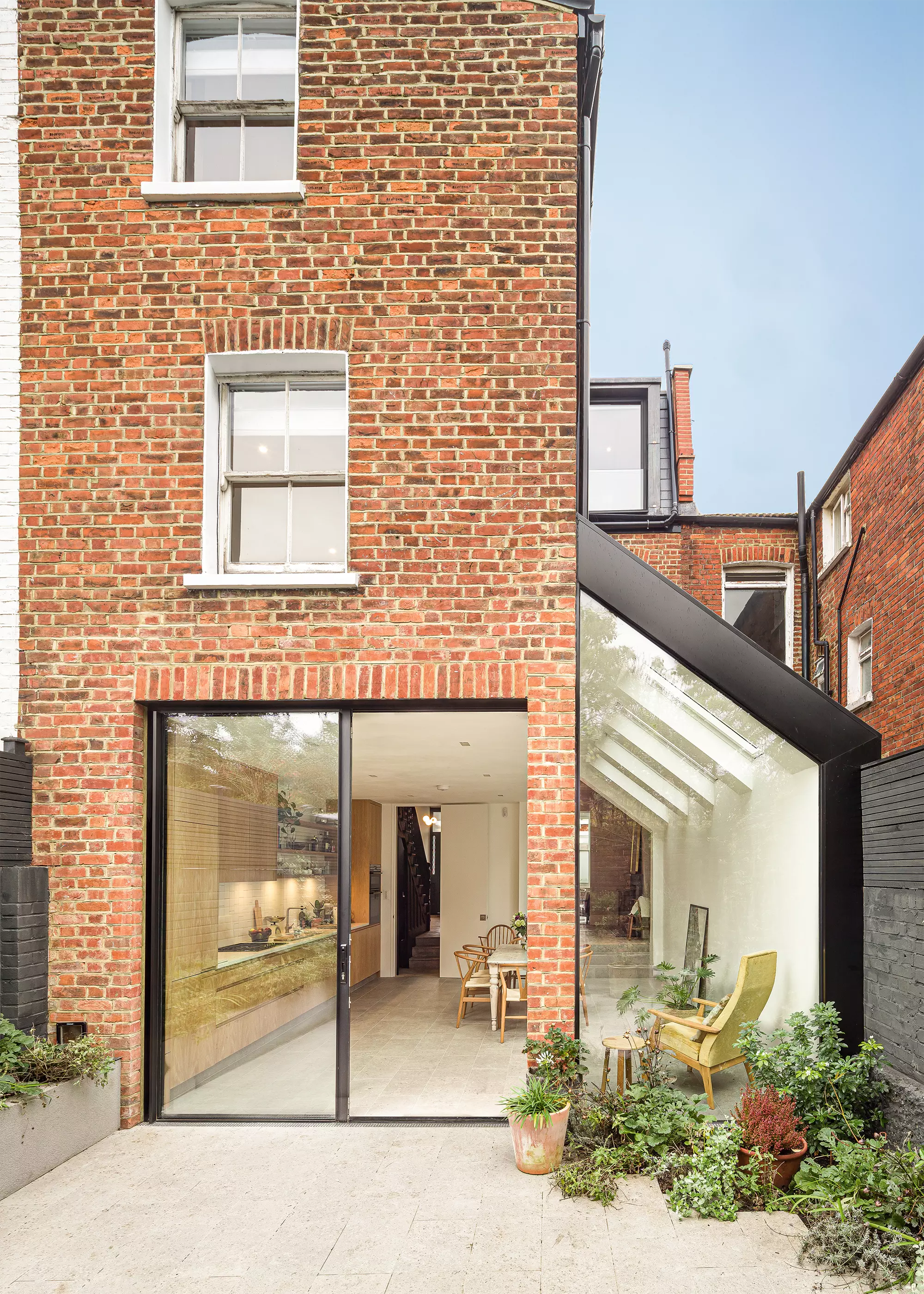
Photo: Simon Maxwell
The newly formed attic space is now an elegant office, complete with an exposed brick chimney breast and white ceiling beams. There’s also a cellar that Frank and Paloma can renovate at a later date.
NEED TO KNOW Before you start gathering loft conversion ideasIs a loft conversion worth it?A successful loft conversion can add around 30% more living space to a typical two-storey home. And with the right design, you could see the value of your house jump by more than 20% – so it’s a great investment, too. Loft conversion projects tend to be quick, cost-effective and less disruptive than many alternative routes to gaining space, with options ranging from room-in-the-roof renovations to dormer or mansard extensions. Loft conversions are most straightforward where there’s an existing roof void, with plenty of room to stand up and move around in – ideally at least 2.3m of floor-to-ceiling height. Older cut roofs are generally easier to adapt than factory-made trussed rafters, as the latter feature webs of bracing that clutter the roof void. Modern roof truss solutions, such as Telebeam, can help to enable conversion of difficult roof structures. How much should you budget for a loft conversion?Available head height is a key factor when it comes to establishing the likely costs of creating habitable loft space. The following figures from the Build It Estimating Service are based on undertaking a straightforward conversion project that creates 40m² of new internal floor space. In general, prices for fully-finished rooflight projects start from around £1,800 per m² (based on a main contractor or loft specialist route). A big factor here will be the number of roof windows inserted: these can cost around £1,200 each (installed by a main contractor). A typical dormer conversion will start at around £2,000 per m², fully-finished and ready to inhabit. If you’re extending the loft to add more space, such as with a hip-to-gable or mansard, expect to pay significantly more – budget from around £2,550 per m². |
10. Bright & Open Attic Conversion with an Ensuite
Clever storage features and planning were key to the success of this loft conversion by Studio Hagen Hall. The space holds a master bedroom that enjoys two large windows within a vaulted ceiling to maximise light, while providing uninterrupted views of London.
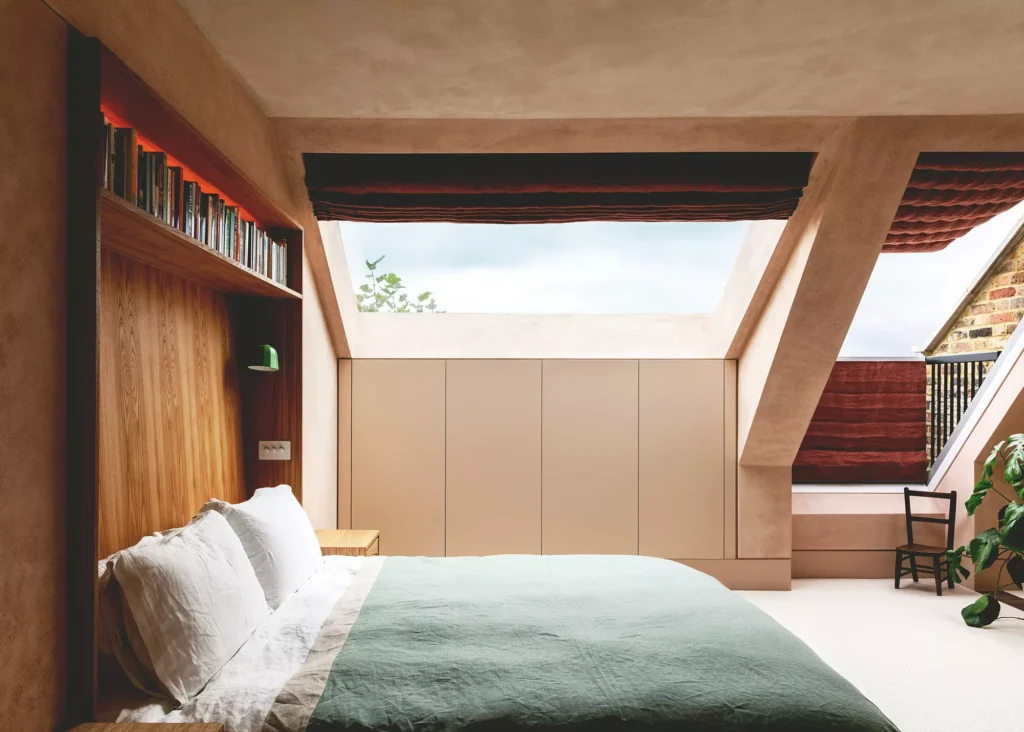
Photo: Mariell Lind Hansen
The interior contains built-in invisible timber storage systems throughout, which blend seamlessly with the clay render walls for a minimal yet functional interior.
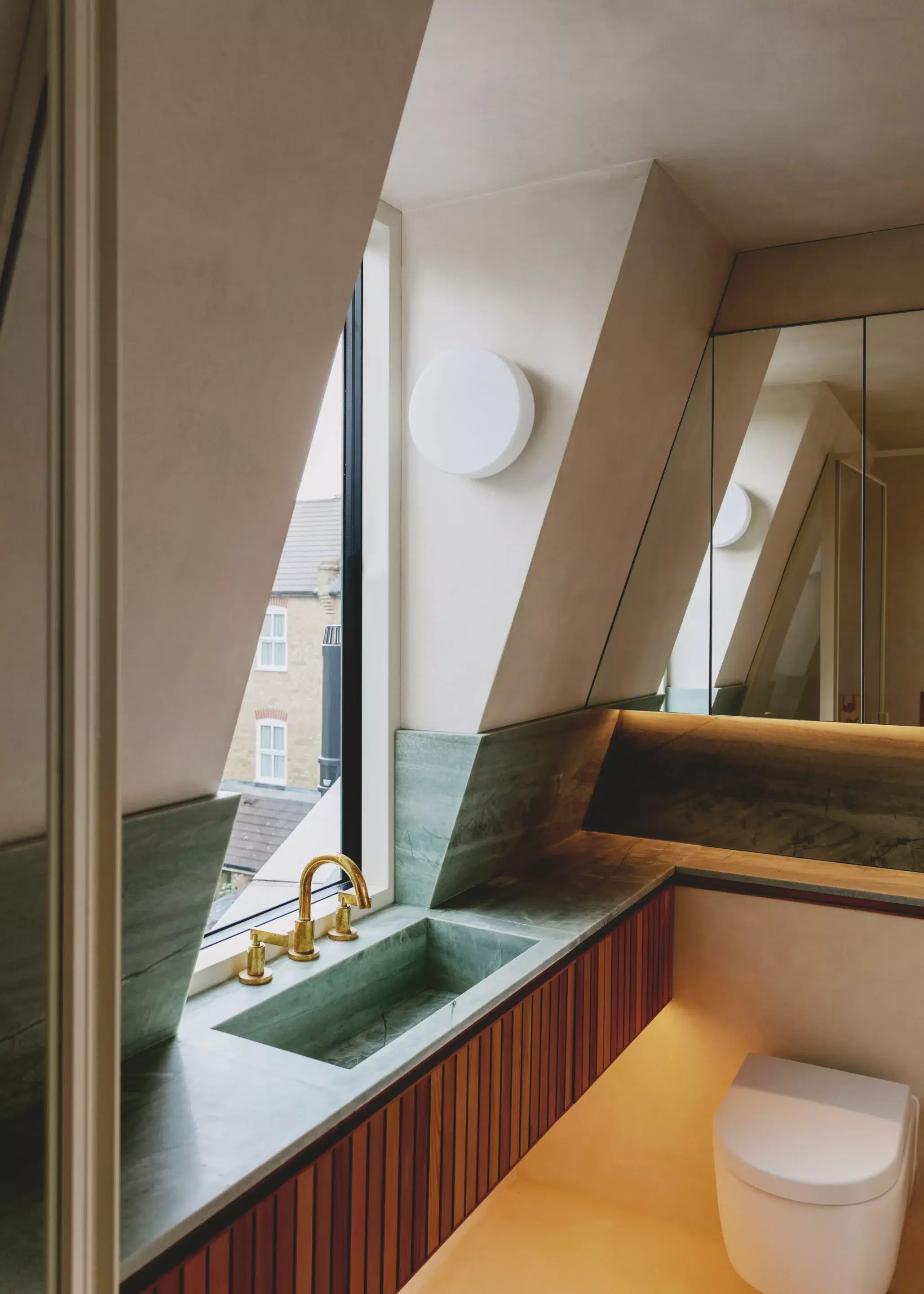
Photo: Mariell Lind Hansen
A new bathroom boasts luxurious sea-green quartzite surfaces, with a large inset window and mirrored vanity units that bring a light, open feeling to the narrow space. Following the bathroom around a curved wall, a shower is illuminated by a semi-circular rooflight above for sky views and plenty of natural light.
11. Practical Office Loft Conversion Idea
A Bedfordshire house, built around 2016 with a trussed rafters, had its entire roof reinstated from the inside out with timber and steelwork to create a large loft. The addition didn’t need a dormer and surprised the owners by providing enough space for a double bedroom, ensuite with a bath and shower, dressing room and home office.
DJ Moore Lofts was also able to fit in the new staircase with minimal changes to the first floor and designed a bespoke walk-in wardrobe.
12. Timber-Clad Loft Conversion & Rear Extension
Gresford Architects was behind this multi-storey extension of a Victorian terraced property. The existing awkward layout was replaced by smooth-flowing spaces via a wraparound rear addition and roof extension.
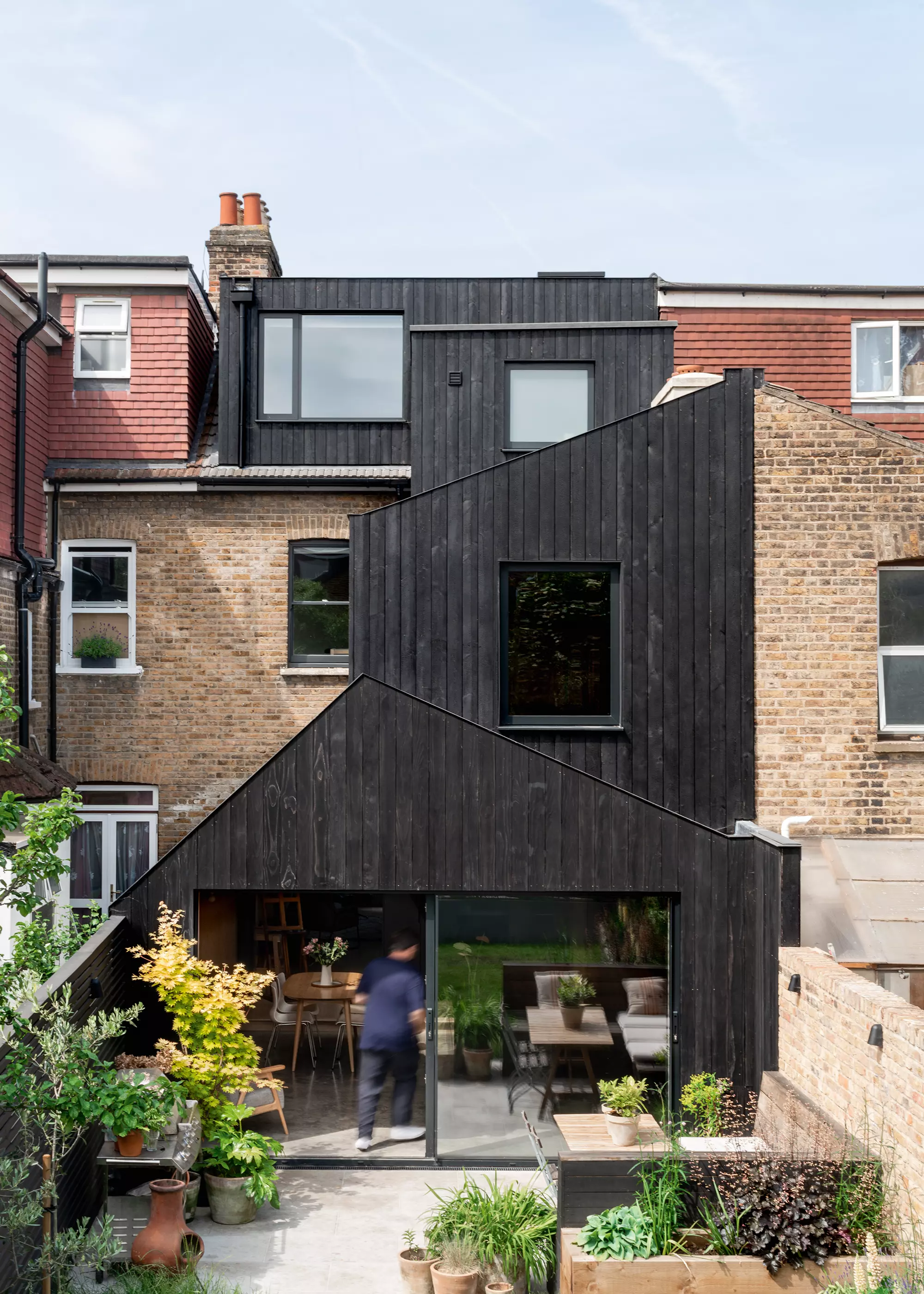
Photo: French + Tye
The striking loft conversion and addition is finished with blackened timber, which makes a dramatic statement against the original building’s brickwork.
13. Loft Conversion Ideas for a Bungalow Renovation
When John and Susan Yates were looking to move from the west coast of Scotland to Edinburgh, their initial plan was to find a flat in the centre. However, they became inspired by a bungalow that was under renovation works in the coastal town of Portobello.
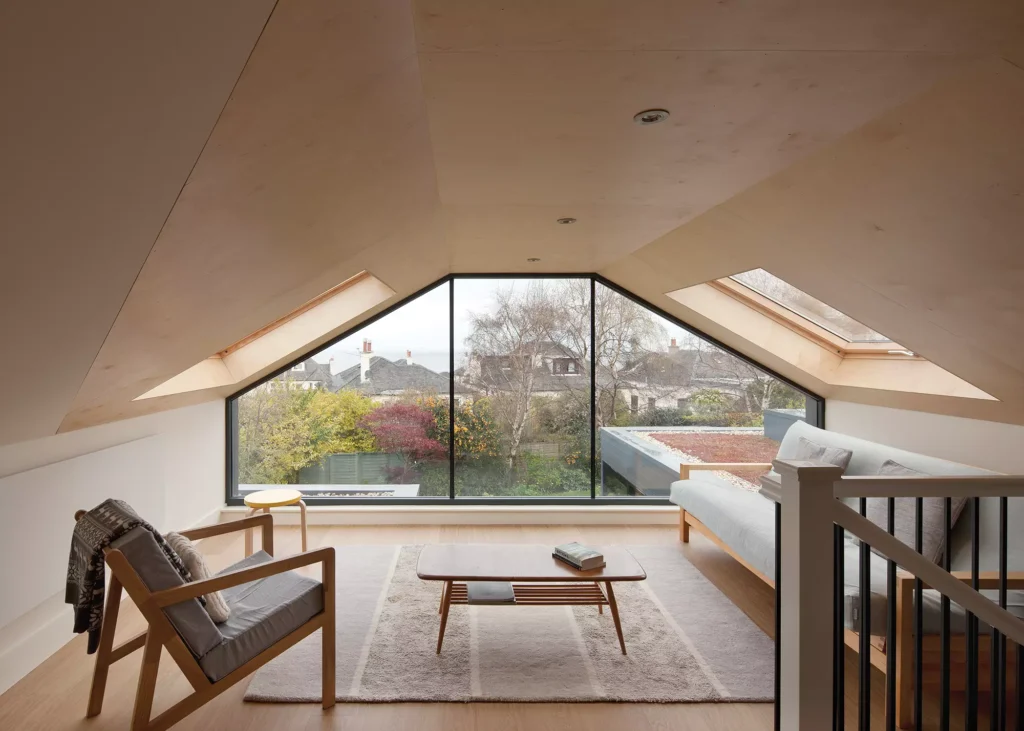
Photo: David Barbour
With the help of Chambers McMillan architects, the couple completely transformed this traditional single-storey build with a modern, light-filled zinc clad extension, expansive glazing and a contemporary interior scheme.
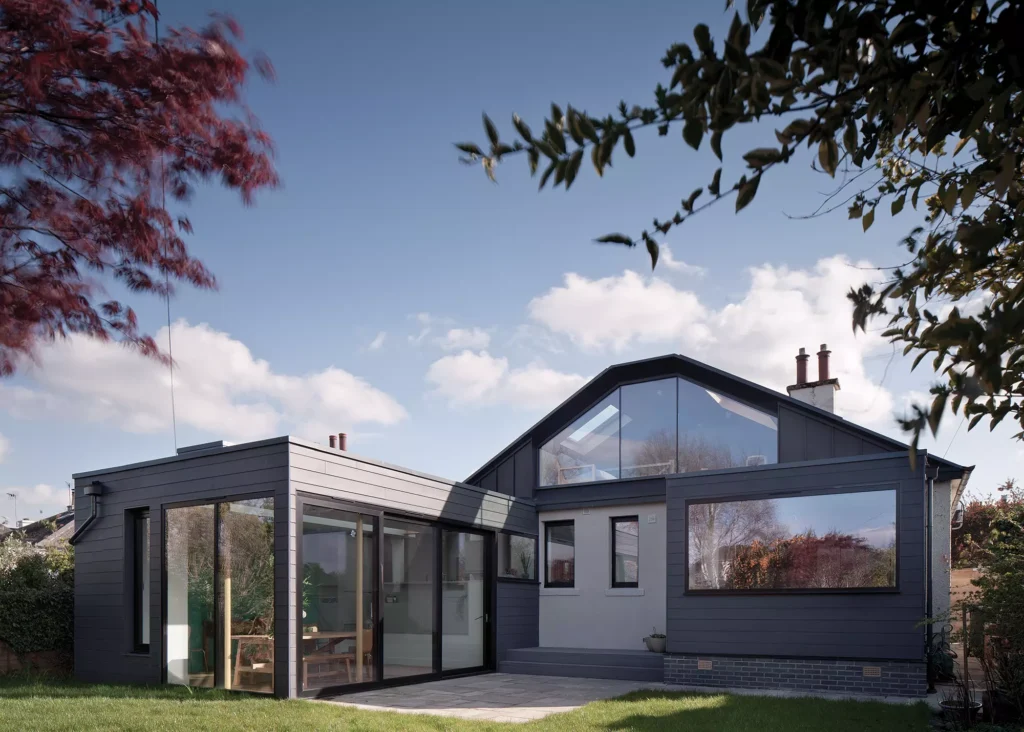
Photo: David Barbour
They decided to convert the roof into livable space as they felt they could benefit more from the solar gain in a living zone instead of a bedroom. “Although the space is small, it opens out onto fabulous sea views over the Firth of Forth, which really lifts the soul,” says John.
Some locals were concerned that the loft conversion’s dormer window would overlook them, but the extension model demonstrated this wouldn’t be the case. The local council were on board with the project and the planning process took just eight weeks.
14. London Home Transformed With Loft Conversion
Andrew Overin turned this loft into a bright and spacious bedroom with ensuite, but he hadn’t realised how much floor-to-ceiling height would be lost after insulation was added. With this in mind, one of his top priorities was to maximise every inch of space, so he managed to convince Build Team that having a long wetroom, rather than an L-shaped bedroom with a larger ensuite, would work better.
This means that the master suite is a regular rectangular shape with no awkward corners; while the ensuite features a walk-in shower and WC.
Copious amounts of light filter into the top storey through floor-to-ceiling bifolds on one side and rooflights opposite. “I love how the evening sun pours into the bedroom,” says Andrew.
15. Attic Upgraded With Picture Window
The owners of this semi-detached, 1930s London home decided it was time for an upgrade. The design, by Selencky Parsons architects, called for a complete internal remodelling of the property.

Photo: Siobhan Doran Photography
This came in the form of a ground floor extension, featuring a three-panel set of IDSystem’s theEDGE2.0 ultra-slim sliding doors in RAL anthracite grey, along with a loft conversion to increase usable space for the family.
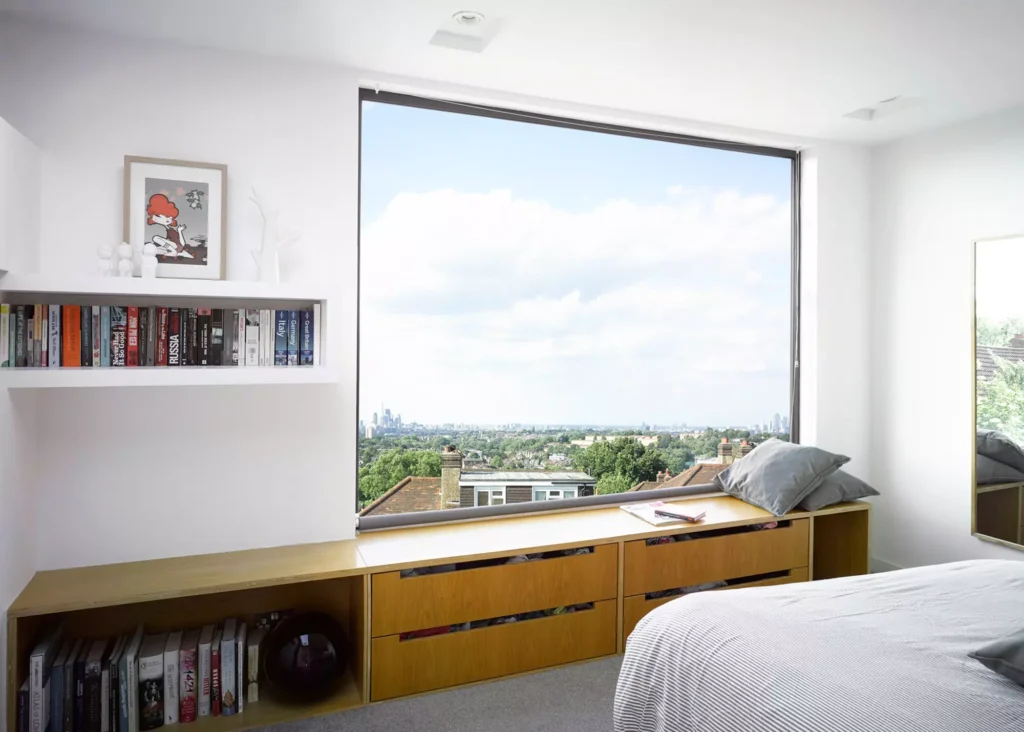
Photo: Siobhan Doran Photography
The loft conversion not only boosts the number of bedrooms in the house, but allows the home, built on the side of a hill in West Norwood, to enjoy a stunning panoramic view over the London skyline from the master bedroom, thanks to a large slim picture window, also from IDSystems.
16. Sensitive Edwardian House Renovation with a Bedroom Loft Conversion
Think about how you can retain the character of your home when collecting different loft conversion ideas. Sara Hamilton and Steve McMahon joined their households together under one roof and undertook a major renovation to rework this striking Edwardian villa in Muswell Hill.
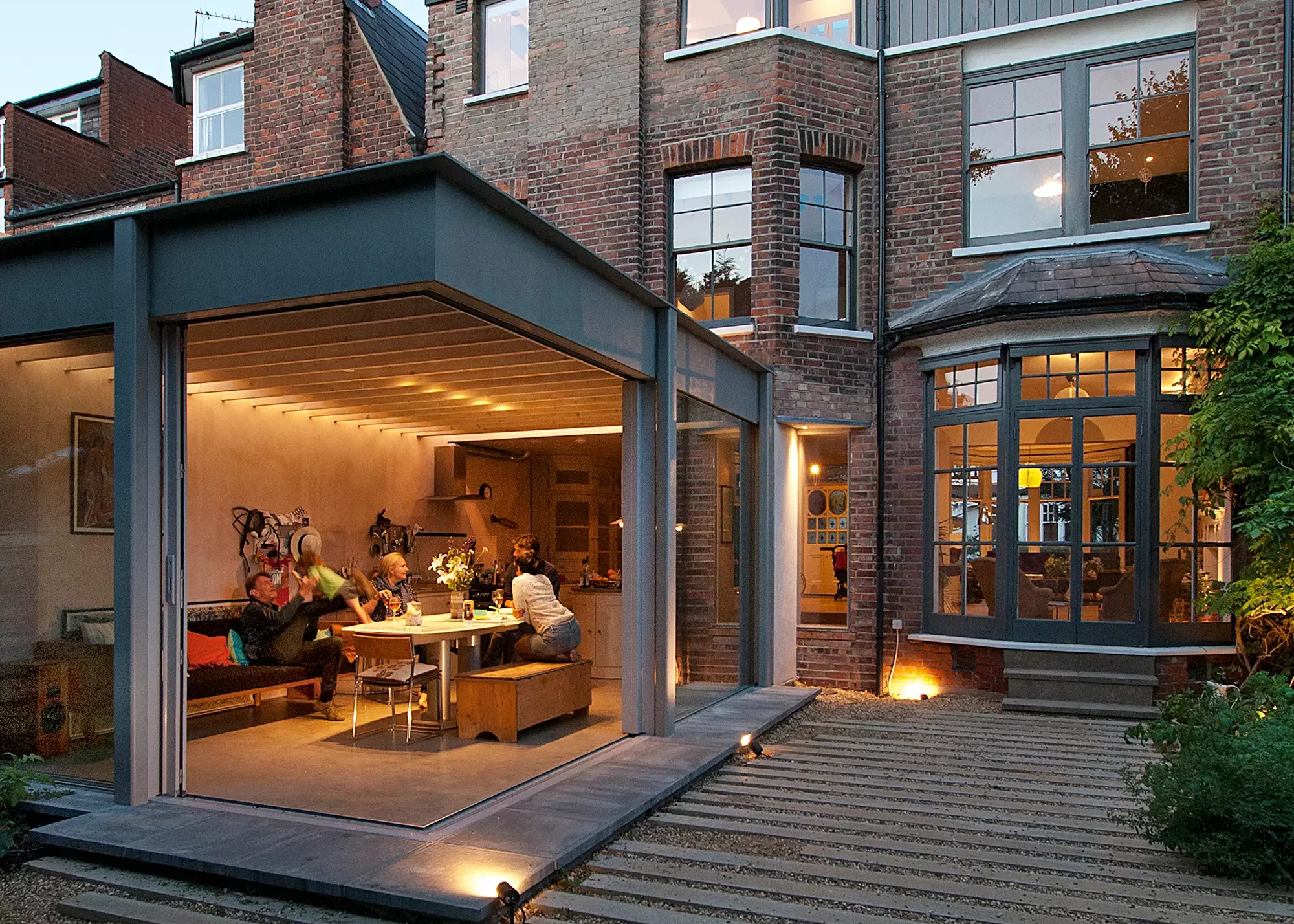
Photo: Lyndon Douglas
As part of this process, the couple appointed London based architect Edward McCann. “Ed pushed the boundaries but was very sensitive to the history of the house,” says Sara.
The family initially proposed to remove the stairwell and introduce a new flight that spiralled up through the core of the house. However, these plans didn’t quite materialise. “Early into the building contract a number of large unforeseen works blew the contingency and forced a major revision of the scheme,” says Ed.
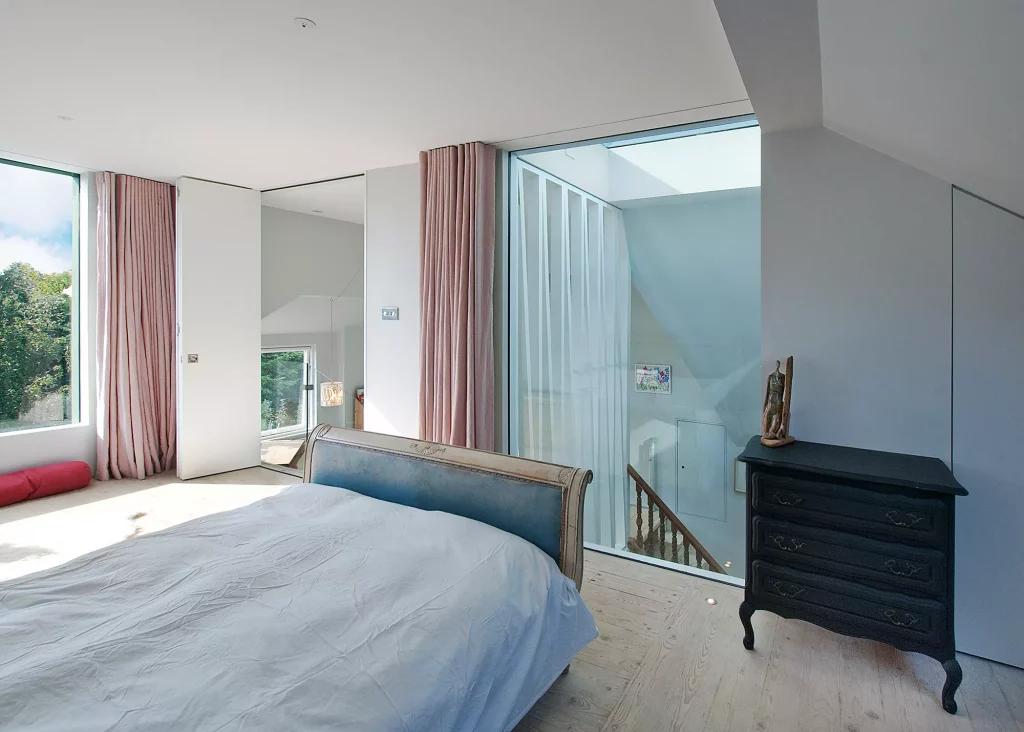
Photo: Lyndon Douglas
The team had an open conversation about doing things differently whilst maintaining the character of the house and subsequently rethought the top of the building, which had been a cramped loft conversion.
Rather than introducing a brand new stairwell, the original ones were retained and now reaches the top floor master suite, which has been opened up completely with light pouring in from all directions.
17. Multifunctional Bedroom & Bathroom Loft Conversion Idea
A Victorian terrace in south London had a maximum permitted development allowance of 40m³ to convert the loft, which was achieved with two dormers and a 2m head height, completed by Design and Build company Plus Rooms.
A rear dormer over the main frame of the house created a bedroom with a roof window at the front. Due to the L-shape of the roof, the space steps down to the ensuite with an overhead rooflight.
Here, a second dormer over the rear wing benefits from a large, glazed window. Plus Rooms applied for a Lawful Development Certificate (LDC) to give the homeowners assurance their extension followed PD rules.
18. Contemporary Mansard Loft Conversion Idea
Life Size Architecture, a Brighton-based team of architectural designers and technologists, designed this stunning rear and side extension and loft conversion to this home located in a conservation area.
The architects commissioned Attic Conversions Ltd to carry out the works of the mansard roof addition, which features bifold door openings and a metal balustrade. The loft conversion has helped to maximise the home within the confines of its plot, all while protecting the original charm of the property with a sleek finish.
19. Light Filled Attic Conversion with Bifold Doors
With the main goal to maximise space and light in this 3-storey mid-terrace urban property, The Simply Construction Group designed and built this front and rear mansard loft conversion.
Their clients were after additional space for relaxing that could include a office space and bright, open terrace. The main living area can be used as a meditation space, artist’s studio, reading room or perfect entertaining area on those warm summer nights in London.











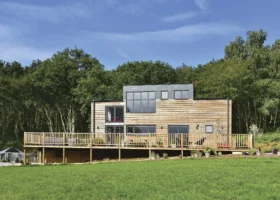




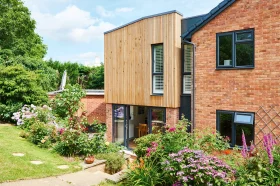
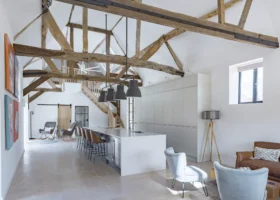

















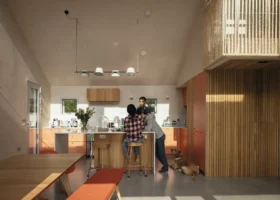





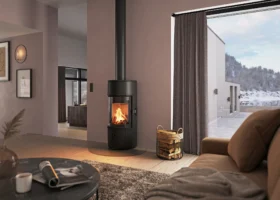























































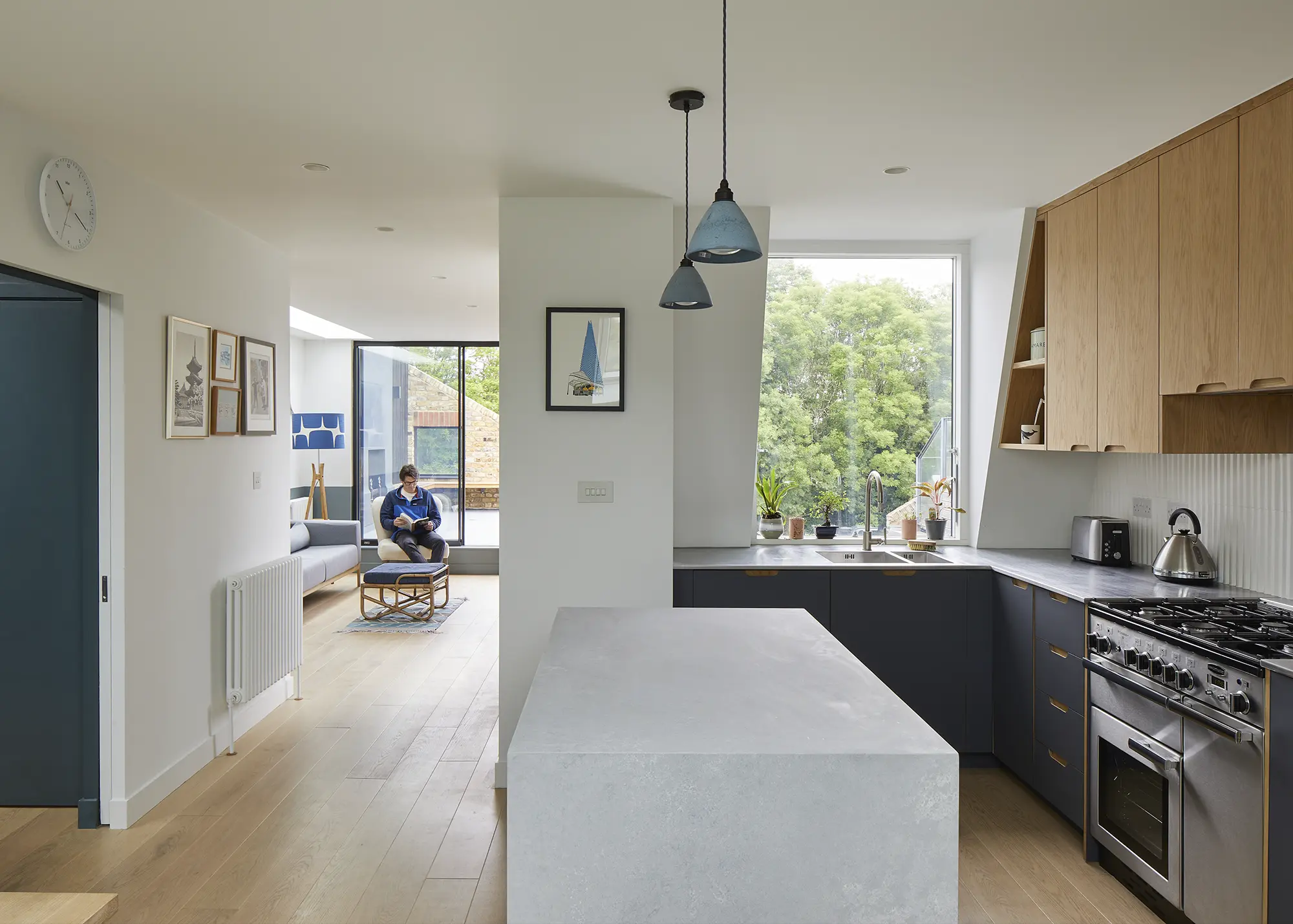
 Login/register to save Article for later
Login/register to save Article for later

