

Acquiring a building plot is an expensive business, so it makes sense to get the best possible value out of it. Identifying the benefits and drawbacks as early as possible – ideally before design work begins – will help you create the best house for your site.
Every plot offers different possibilities and with a bit of ingenuity, a feature that at first sight appears to present problems can turn out to be a source of inspiration. Such elements can be divided into two categories: physical features such as size and shape; and bureaucratic rules, for example planning policy and legal restrictions.
Before starting to design the new property, carry out an accurate measured survey of the site, which should include all important features such as boundaries and level changes. This is a good idea for any plot, but vital if the perimeters are irregular or if it includes a significant slope.
Any house designer will tell you that the way the sun falls onto a site is one of its biggest assets. Even if two plots are identical in size and shape, the layout could be quite different if the sun falls on them from different directions. Features such as neighbouring buildings or trees will also shade various areas of the plot. Understanding where and when the sunlight falls will allow you to plan the position of rooms according to when you are most likely to use them.
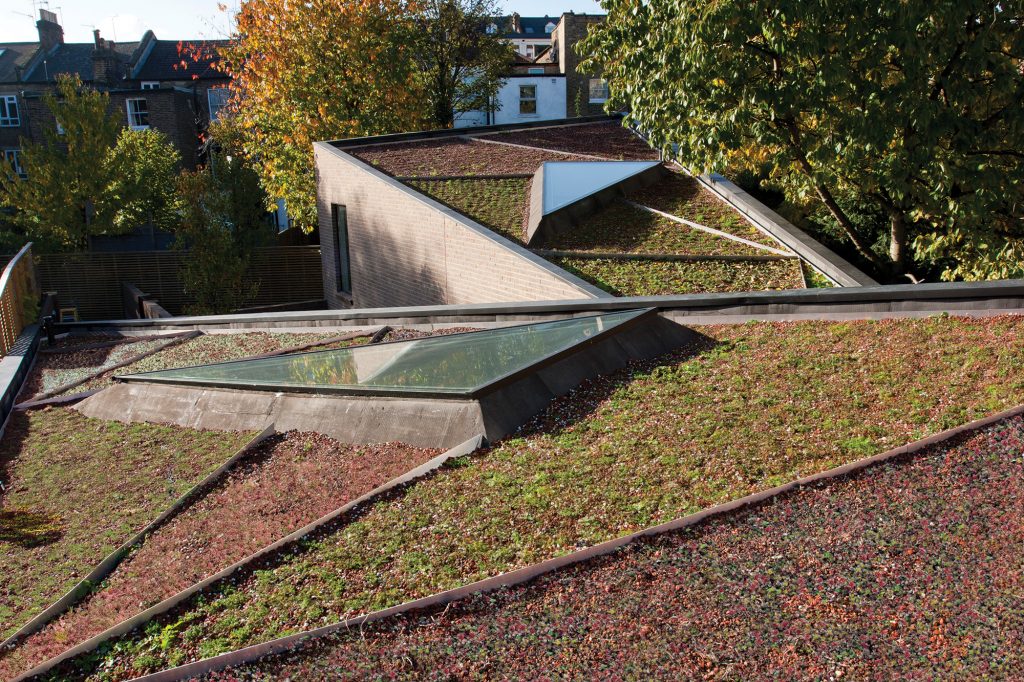
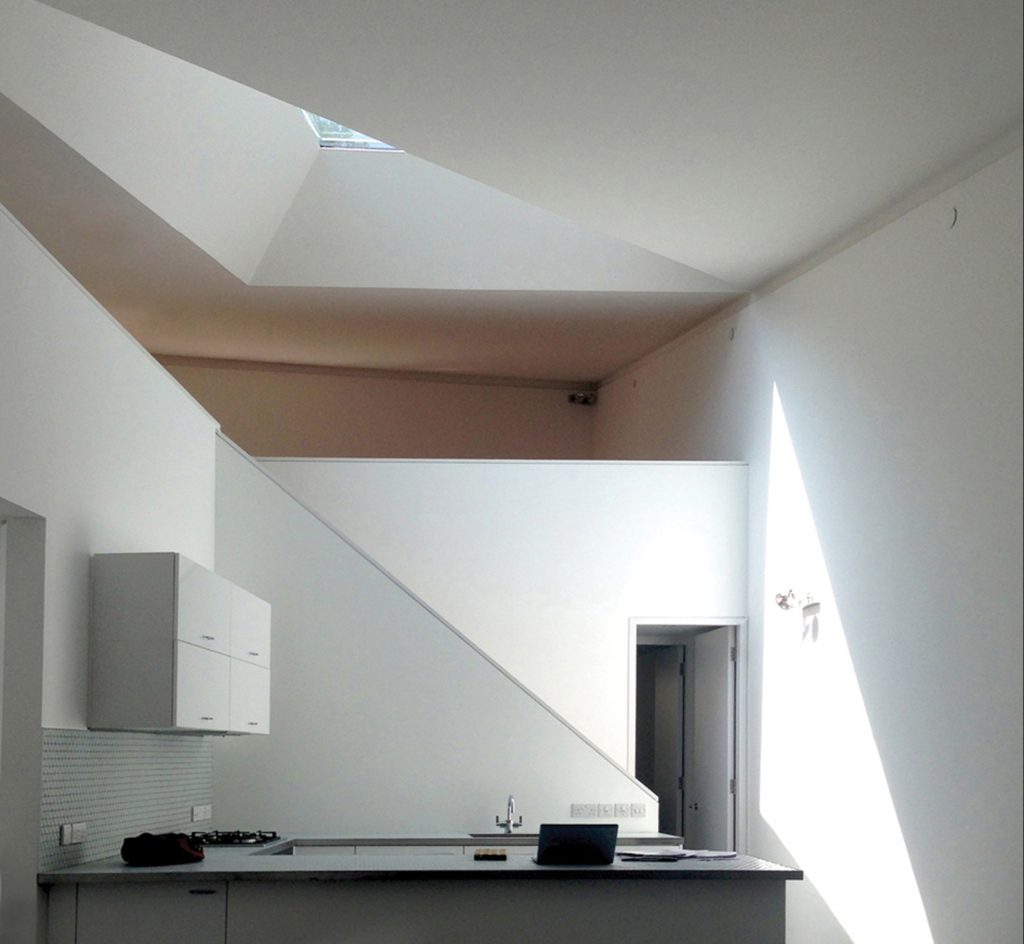
Locations set in large areas of open landscape are likely to experience strong winds and driving rain – especially in rural regions and northern Britain. A plot that suffers from especially fast wind speeds is potentially limited when it comes to the roof pitch and covering, as well as wall construction options.
Rural properties often call for windows to be placed specifically to make the most of surrounding views. Unfortunately, these tend to be the most exposed areas. Nevertheless, there are plenty of modern frames with robust detailing that will stand up to the worst that the weather can throw at them. Recognising the wind direction will mean that you can orient the footprint of the house specifically to create sheltered outdoor spaces, perfect for patios and planting.
Although in some cases they might seem to be in the way of development, trees are a natural resource that should be kept. If possible, think about arranging the footprint in such a way that trees become part of the house and garden design. They are great for providing shelter on an exposed site, as well as encouraging birds and other creatures into the garden.
It is rare for a plot to be totally flat and it’s worth noting that a change in level can look deceptively shallow before it is built on. There are potential disadvantages to a steeply sloping site. A significant gradient reflects the geology of the ground beneath, and unsurprisingly there is a cost attached to stabilising and building into such sites.
Drainage needs to be carefully controlled because if the ground is poorly drained then surface water will have to be directed away from the house. If you’re looking to change the levels of the plot, think carefully about how this will affect surrounding buildings. This type of alteration has the potential to create planning issues, especially if the proposed dwelling overlooks neighbours.
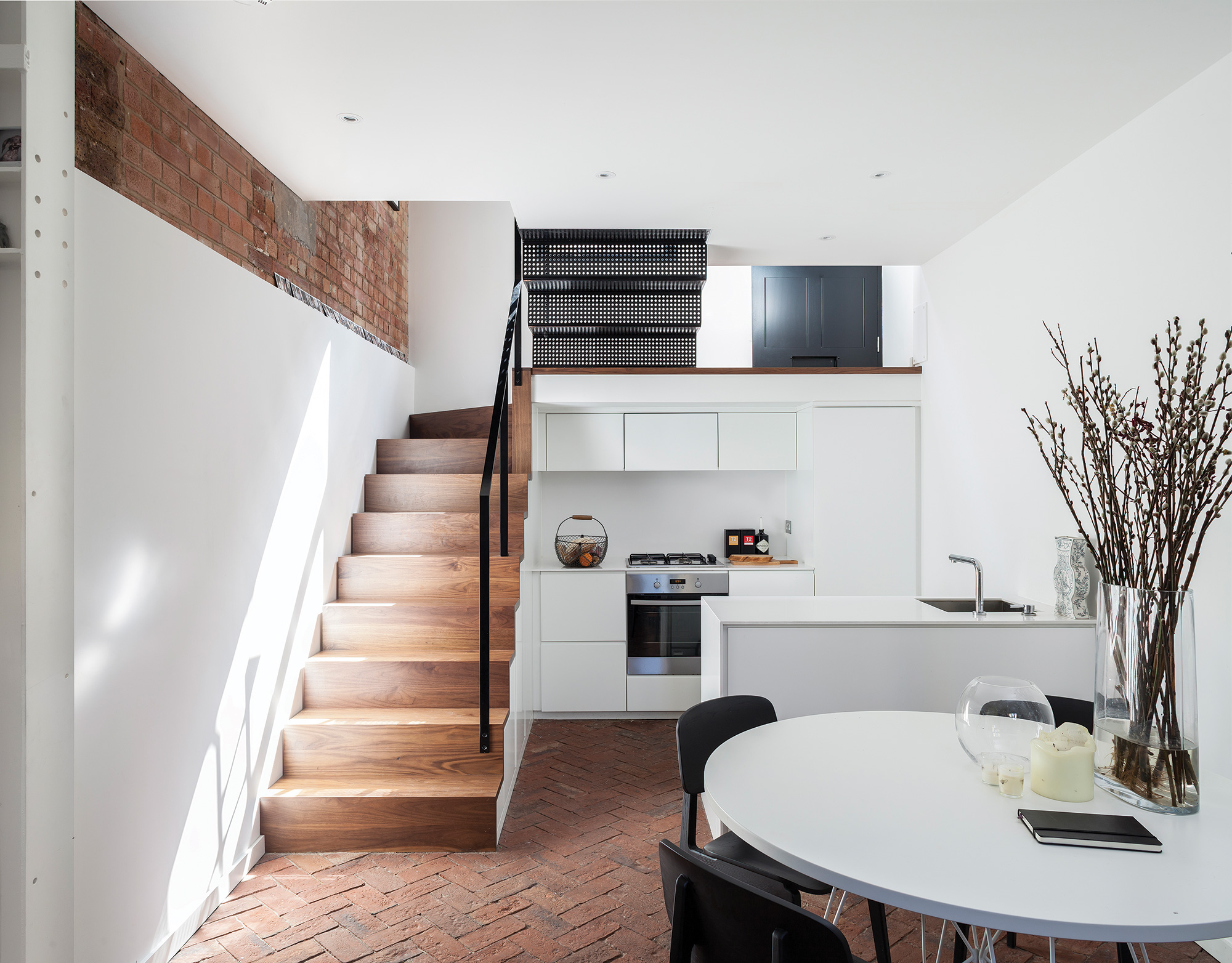
Steep slopes do, however, offer the potential for some outstanding one-off home designs. Such sites are often rejected by builders and property developers, who prefer to work with easier options. The fact that they are less in demand is often reflected in their price, making them gold dust for self-builders who aren’t afraid of the challenge.
Dramatic drops in level allow for unique upside-down houses, with living spaces in the upper storeys and bedrooms set into the slope at the lowest level. Creating unusual roof shapes that respond to the angle of the ground is a great way to link the home to its landscape, and it’s worth incorporating balconies, which will be perfect for locations benefitting from a view.
Stand in the middle of your empty site and turn 360° – how many windows can you see? If you can look directly into someone’s house, then they will be able to see you, too. Complete privacy is difficult to achieve if your plot is significantly overlooked.
In the past, planning departments would enforce strict rules on the minimum distance between windows that face each other. However, the pressure to find more building land has meant that these rules are being relaxed, particularly in urban areas. Consider which rooms require the most privacy and incorporate this into the house design. Spaces such as kitchens and family rooms are less compromised by facing a road or being partially overlooked by neighbours.
Sources of noise can be difficult to assess and they might change depending on which day and what time you visit the plot. The only way to effectively reduce intrusive sound is by introducing mass or dead weight into the structure. If there is an identifiable noise coming from one direction – such as a busy road – it is possible to design the property so that rooms that need to remain quiet, for example bedrooms, are on the side of the house furthest from the source. By doing this, the mass of the building will help to provide sound insulation.
If the site provides enough space, earth slopes or retaining walls can be incorporated as landscape features. Burying part of the house into such a design can make interesting features while simultaneously reducing the effects of noisy surroundings.
The character of nearby buildings usually has some effect on the style, size and massing of a new house design, whether influencing a reproduction similar in style or counteracting with a deliberate contrast. It is well worth studying the neighbourhood to make a note of recently constructed buildings and extensions in the area. These will also be valuable clues as to what is accepted by the local planning authority.
Some locations might experience a building line. This is where the front elevations of properties on a street are right next to each other. If a plot for a new house fills in the gap between two such houses, then the planners are likely to prevent the new house from projecting very far beyond this, especially at first floor level.
With tight sites, one way to get extra space is to create a basement that goes beyond the ground floor walls and into the garden. Another way of illuminating spaces is to include light wells, rooflights and external steps, which can result in unusual yet charming extra rooms.
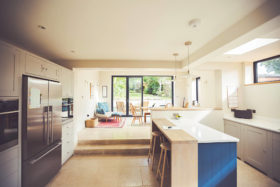
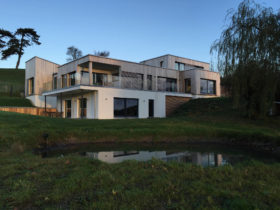
Comments are closed.