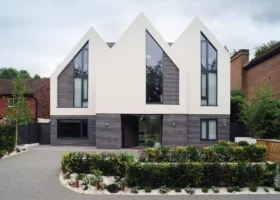
Learn from the experts with our online training course!
Use the code BUILD for 20% off
Learn from the experts with our online training course!
Use the code BUILD for 20% offBrick and block is a familiar and cost-effective build system that’s favoured by many self builders looking to create their dream home. The heavyweight structural method of brick and block has lots of practical advantages. Cavity wall construction is the most common way to build in the UK, which means that materials (chiefly blocks and bricks) and skilled, knowledgeable contractors are relatively easy to find.
This system creates homes with a high thermal mass, meaning it’s very good for providing a comfortable, even and predictable internal temperature. With careful specification, a brick and block home can achieve Passivhaus standards of energy efficiency, with low running costs all year round.
While a brickwork outer skin is common, block-built homes can be finished in any number of materials, from render to timber cladding or metals. These projects demonstrate masonry’s flexible nature as well as its ability to deliver the wow factor that many are looking to create.
Paul Archer Design extended this early 1980s self build, using a mixture of the original bricks and reclaimed units both for the refurbishment and the creation of additional space. The insulation was also upgraded along the way.
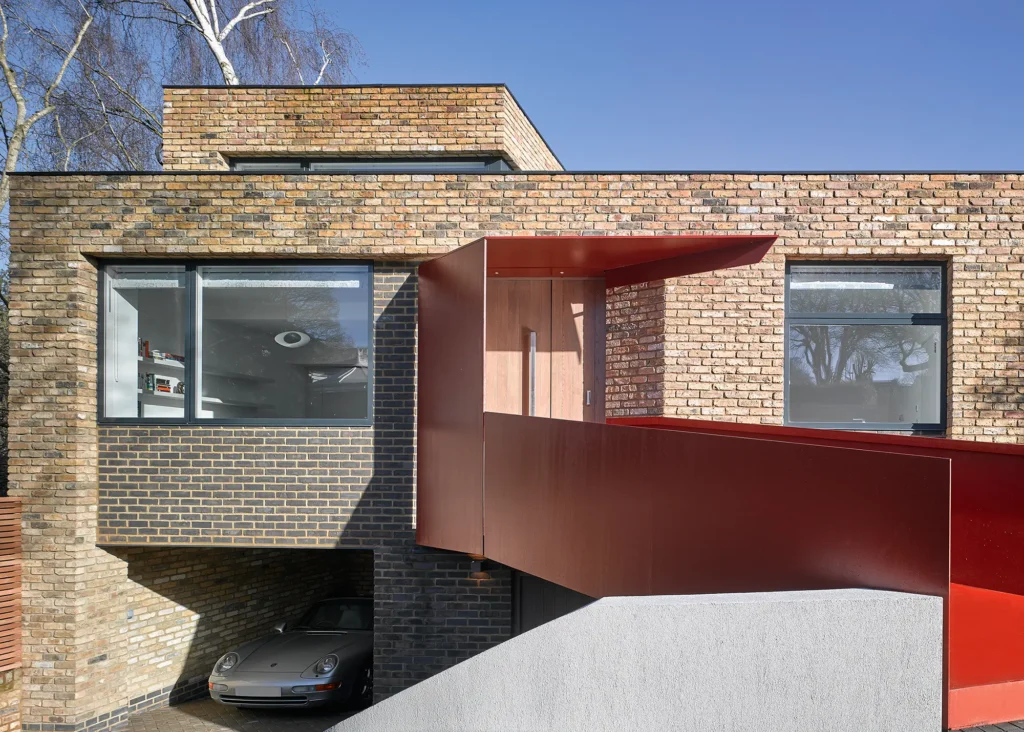
Photo: Nick Gutteridge
The darker new brickwork (from Ibstock) appears in the recessed areas at the front of the house, separating old and new. The project, which now offers 240m2 of living space, won Best Brick Home at the 2022 Build It Awards.
More Ideas: Wow-Factor Design Ideas From 15 Build It Award-Winning Homes
Water Meadow, a collaboration between Kate Jackson Architects and Mathew Ingham Design, is a brick and block house with an integrated steel frame to enable the daring cantilevered glazed elements at the rear. The wall build-up (from outside to inside) is of Northcot handmade bricks, a 50mm cavity, Kingspan Kooltherm insulation and blockwork.
The brick was specified in part because the house was in a conservation area, full of older masonry homes – and despite its modern look, the property blends in.
Phillips Tracey Architects took their cues from an existing boundary wall when it came to the brickwork for this project. The house looks like a single-storey building from the kerbside, but behind, a basement level means it stretches over two full floors.
The simple materials – brick, plus black aluminium for the glazing frames – are a reflection on the minimal form, but the ochre tones of the masonry give the architecture warmth.
EXPERT VIEW Using masonry in a conservation areaArchitect Kate Jackson explains how to use brick to create harmony in a conservation area: I think there’s a huge difference between a machine-made product and a handmade one, and we used the latter for our project, Water Meadow (number 2). In this case, the house was in a conservation area, surrounded by historical red-brick buildings. We wanted to let it be a design of its time, but have that feeling of integration, stitching the new design into its environment. Our solution was a very good way of doing that, because, of course, when the older houses were built, there were only handmade options available. The imperfections of the brick are what really sells it – the way the sunlight reflects off it, it almost twinkles. The way we did the mortar was also important, using flush and brush pointing, where it’s flat rather than recessed, and rubbed in a bit. This technique also helped to emphasise the bricks’ imperfections. |
This two-storey extension to an Edwardian house in Dublin has a monolithic quality – it’s described by its designers, Architectural Farm, as a dense brick tower.
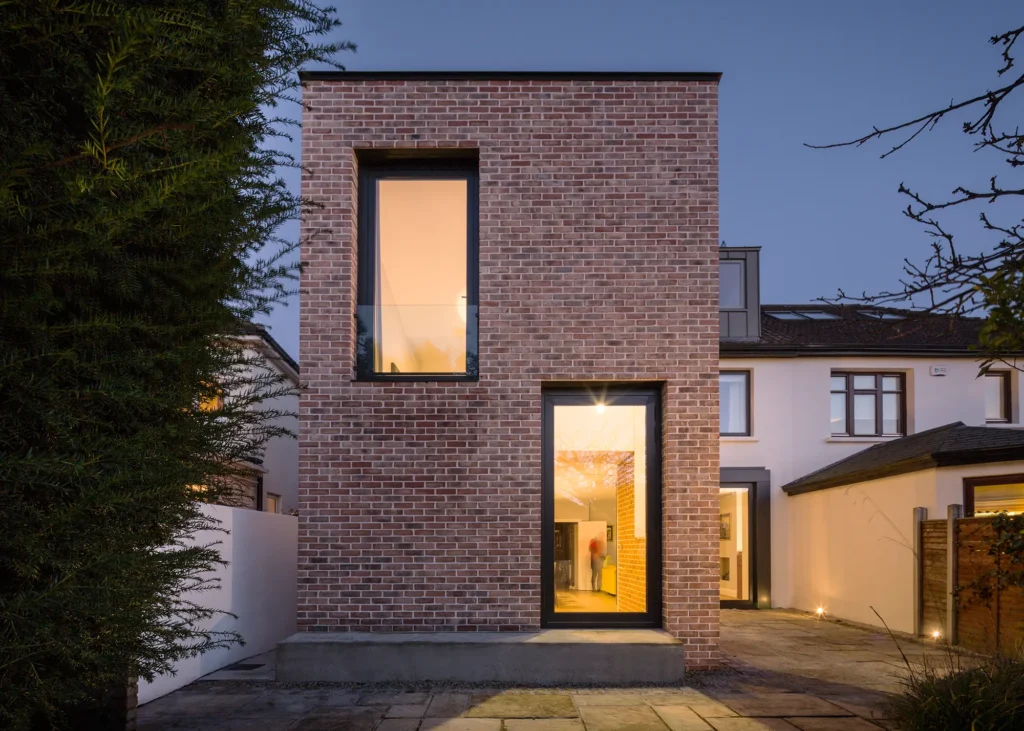
Photo: Ste Murray
The masonry is similar to that used on the front facade of the house. It has also been used extensively on the inside, knitting all the various elements together.
Learn More: Modern Masonry: Why Choose Brick and Block as Your Construction System?
Architect Alex Michaelis of Michaelis Boyd built his own west London home using traditional masonry, and spent months sourcing the right brick – in the end he specified a handmade, imperial-sized product from Petersen, a Danish company.
The playful turret-like section of the building at the front of the house shows how masonry is inherently adaptable for curves.
This extension to a Hampshire house was designed by LA Hally Architect. The two-storey brick and block addition replaces a double garage, and features a mixture of wirecut grey bricks and cedar cladding as its external skin.
Installing new windows throughout has helped to unite old and new. The extension contains a living space and two bedrooms.
This north London new build by Granit Architects is one half of a semi-detached house, so it needed to capture the character of its neighbour. The masonry construction is supplemented with a steel frame.
The brick is Ibstock’s Tradesman Sandfaced Red Multi, which has a subtle colour variation between the units. On the ground floor, a deep raked joint was specified on every third course, for a rusticated look.
Ideas from our experts: Creative Brick Design: Using Bricks Innovatively in Your Self Build
Architecture practice Bureau de Change’s Step House is a fantastic example of how to reinvent a building. It uses bricks reclaimed from the existing property to create a striking stepped extension that looks like it is extruded from the main house.
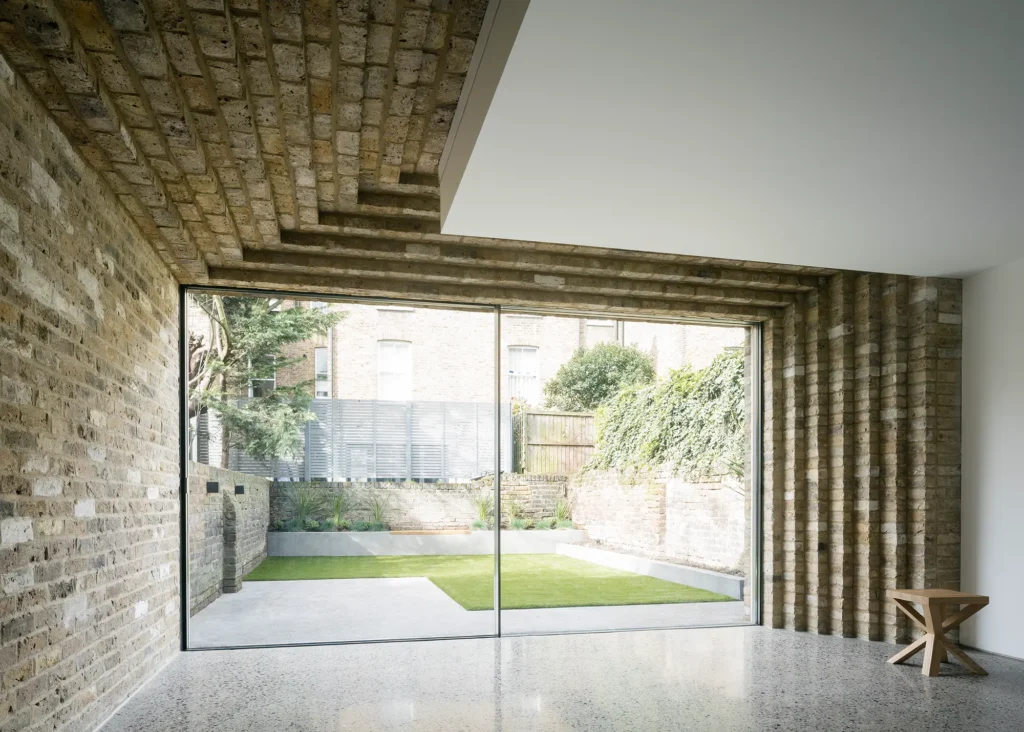
Photo: Ben Blossom
The staggered brickwork is also used internally, zig-zagging up the wall and across the ceiling, uniting inside and out.
TOP TIPS Maximising airtightness & energy efficiency in a brick and block build
Learn More: Home Insulation: Best Ways to Reduce Heat Loss & Stay Warm |
Architects David Liddicoat and Sophie Goldhill bought the plot and built Makers House speculatively, with a self-imposed brief to explore the ideal texture and atmosphere of domestic architecture.
The slender handmade bricks (from Petersen) exude character, and are used inside as well as out, creating a highly crafted look.
This infill project by Duncan Foster Architects has the same material DNA as its neighbours, but with a more pared-down look.
The red bricks are a good match for the other houses in the street – they are Ibstock’s Berkshire Orange Stock – and the rendered sections around the window are a modern interpretation of an Edwardian bay window. The 145m2 project cost around £450,000.
When Darren and Christine Adams discovered the plots available at Graven Hill – the UK’s largest self and custom build site – they knew they’d finally found the right opportunity to achieve their dream of creating their own home.
Alongside Allan Joyce Architects, the couple developed a design for a four-bedroom house that would suit their needs and fit beautifully on the relatively compact plot. The result is a three-storey scheme complete with roof terrace – built in brick and block, which proved to be the most cost-effective route for the Adams’ project.
The couple specified the Bespoke Brick Company’s rustic Karma White facing bricks for the exterior finish, complemented by areas of timber cladding.
Thinking about which construction system might suit your project best? Read our guide to Structural Systems and Building Methods: Which is Best for Your Self Build?
Dairy farmers Roger and Helen Francis had lived in the same farmhouse for over 50 years. It had been passed down the generations, and in 2018 it was time for their son to take the keys. “We needed to remain on the farm, so decided to build a bungalow on our land,” Helen explains.
The couple enlisted Craig from Ke-design to design a home fit for the sloping site, but as the plot was within a local needs exception site, the build had to be smaller than 100m2 and positioned close by to the other agricultural buildings.
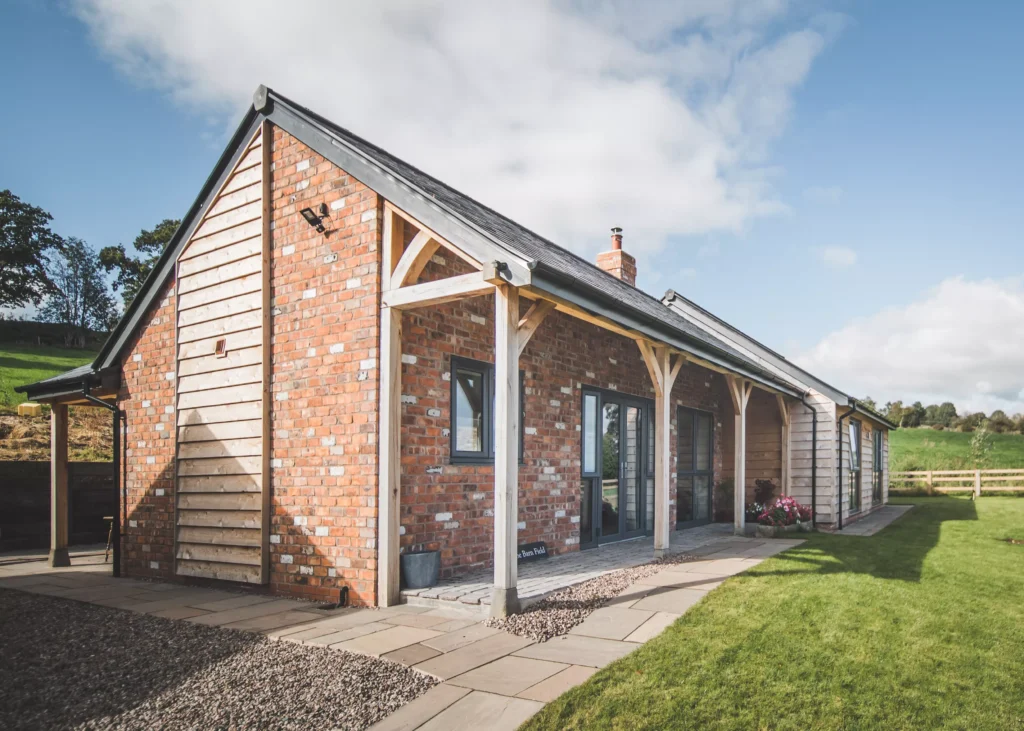
Photo: Ke-design
The comfortable brick and block home was complete in under a year and is simple, elegant and traditional while being perfectly suited to the couple’s needs, for both now and later down the line. The exterior is finished with slate roof tiles, handmade heritage bricks and horizontal oak cladding.
Designed to reflect the look of a Victorian farmhouse, this stunning new home sits beautifully in its historic village setting. A handmade bespoke brick blend from Northcot, lightly tumbled to give an aged effect, is central to achieving the project’s authentic appearance.
The bricks are laid in a Flemish bond; largely using a mix of rich reds and oranges, with six or seven dark plum brown snap headers every square metre.
Winner of the Individual Housing category at the 2021 Brick Awards, this striking design by Alma-nac wraps a 1950s house within a new building envelope.
It’s finished in warm grey bricks by Floren & Cie with flush mortar, which sets the property apart from the traditional facades of the surrounding Victorian dwellings.
