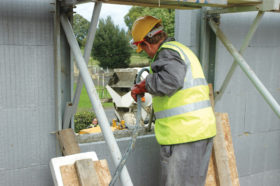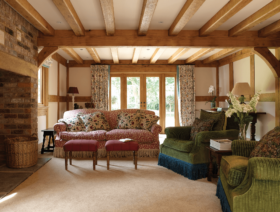
Early Bird Offer! Free tickets to meet independent experts at this summer's Build It Live
Save £24 - Book Now!
Early Bird Offer! Free tickets to meet independent experts at this summer's Build It Live
Save £24 - Book Now!Masonry construction is the building method of choice for the majority of the UK, and especially so in England. In fact, about 70 per cent of all new self-builds are built with this traditional technique. Brick and block houses use a cavity wall construction with an inner skin made of blocks and an outer of brick, with cavity ties linking the two walls and the gap filled with insulation.
Key to the strength of the system are the structural internal walls that help bear the weight of the upper floor. With this method the external walls go up first, to first floor, then the internal load-bearing walls followed by timber joists or a concrete floor, and then the build continues.
Everything is built on site, which can mean a lengthy time to get the superstructure up. Brick and block is a ‘wet’ construction and needs time to dry out. In particular it can’t be laid in heavy rain or when it’s below freezing.
It is easy to find skilled workers familiar with the techniques and labour prices are currently quite competitive.
| Considering different build systems?
Once you have a plot, the next key decision is which build route is best for your project. Timber frame, ICF, brick, masonry, hemp, SIPs, CLT or steel frame? All have their benefits and downsides. At Build It Live you can speak to experts representing each of the main build systems, so you can choose the best option for you. Watch live presentations and get your questions answered on topics such as:
Build It Live takes place three times a year in Oxfordshire, Exeter and Kent. The next show will be on 7th and 8th June 2025 in Bicester, Oxfordshire. Claim a pair of free tickets today and start planning your visit. |
Brick and block can be easier to finance with conventional lenders as the stages mirror most self-build mortgage providers’ stage payments
Bricks are very forgiving, easily dealing with any discrepancies in foundations, levels or measurements. This also means that they will accommodate any changes in the design as the build evolves
The mass of the materials gives the structure a high thermal mass, absorbing and retaining heat in the building fabric that is radiated back into the house when the temperature falls. However, there is limit to the size of the cavity of around 100mm, after which it causes structural issues, and so U-values have a threshold. New insulation materials and thin-joint systems will address this in the future. Mass offers good sound proofing, too
Timber frame is extremely popular with self-builders, with nearly 22 per cent of all new homes using this method, although the figure is skewed regionally, with more in Scotland, where it has long been a favourite.
In this method the timber frame acts as a superstructure, supporting the entire building so there’s no need for internal load-bearing walls. The frame is prefabricated off-site in a factory, and there are several different methods of construction to choose from (see below)
Most manufacturers fabricate and erect the frame, taking it to the water-tight stage, and most will be able to recommend contractors for other work, such as foundations, or even take the house to completion for a turn-key solution. Frames are not forgiving and foundations that are not precisely measured will cause delays.
One distinct advantage is the speed of on-site construction, with many frames going up in a matter of days. The lead times are long though, and once the frame is designed and ordered it can be difficult and costly to change the layout, so you must be able to visualise what rooms you want where early on. The off-site construction and speedy erection means that bad weather on site is less of a problem
Labour
Finding labour that is comfortable working with timber frame is harder than with brick and block, but most work is done by the supplier, with relatively little onsite labour. However, you may need to shop around to find a supplier. Always look for industry accreditation, such as TRADA or the UKTFA’s Q-mark. See the directory for details
Design
Timber frame offers a myriad of design options, with many companies having stock designs that can easily be tailored to your needs at the design stage. From ultra-modern Huf Haus styles right through to classic oak frame houses there is a wide range of styles and influences to choose from. This also includes the finish of the exterior, including everything from green oak frames left on show with infill panels, houses finished with wood cladding, tiles and a brick skin or the whole house rendered
Sustainability
Timber from FSC sources is very eco – it’s carbon neutral, renewable, non-toxic and organic, with a low embodied energy, especially if harvested locally
A typical build route involves contracting in professionals and trades to design and build your home, with a main contractor responsible for the structure. The alternative for self-builders is package companies, who will do some/all of the process for you.
You can choose the level of involvement you want, and different companies work with different build systems and have different designs: some will only build in green oak, while others offer a range of systems, such as Potton, which includes SIPs (Kingspan TEK) in its wider range of timber frames.
One plus of this system is that design fees are usually included in the cost, helping to keep the up-front fees to a minimum, and you don’t need to get bogged down in sourcing subcontractors if you don’t want to.
Fees vary according to the design, system and materials, and also the level of service you require. Many timber-frame companies will take the house to water-tight, while others offer a more complete package.
The advantage of building with package companies is that they are used to small-scale projects, and will be able to offer help and advice, as well as provide you with a detailed bill of quantities early on, helping your budget stay on track. If you want to have an active part in the build let them know early on to make sure that both sides of the build are happy. Package builds are extremely popular with ‘time-poor’ self-builders, as they take a fair amount of the stress out of the process.
Although less common, there are a few brick and block package companies such as CB Homes and Design & Materials.


Comments are closed.