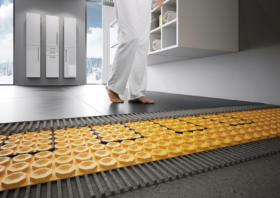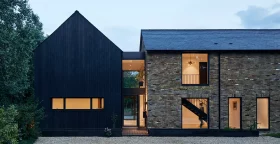

When it comes to undertaking a period renovation and bringing an older home into the 21st century, you will most likely be aiming to improve thermal performance and the home’s overall efficiency while keeping its attractive and characterful features intact.
A big part of this is respecting the charm of the original property by ensuring your material choices sit seamlessly in the building fabric and do not disturb the initial foundations or structure.
Traditionally constructed houses were often created from soft, permeable and flexible materials – typically earth, lime or clay mortars and plasters binding soft bricks, stone or timber. So, when renovating a period home, you should try to replace like-for-like. However, this isn’t always possible or practical.
Here, I’m going to explore which materials could work well for your renovation – from insulation and render, through to windows and rainwater goods.
>Walls in older homes are designed to breathe – they draw moisture in and then allow it to evaporate in a balanced cycle. So, specifying permeable materials is crucial to maintaining this ecosystem.
“It’s often better to use natural insulation up against the wall and cover this with a steel mesh,” says Matt Aitkenhead, managing director at Stonewood Builders. “This enhances thermal performance and keeps the wonky character of the wall.”
Materials like sheep’s wool, woodfibre, hemp, cellulose and cork are hygroscopic – meaning they absorb moisture from the air in the home. So, these materials attract any water that is lingering in the atmosphere to keep your home healthy while maintaining their good insulation levels.
Natural spray insulations, like Corksol’s Spraycork, can be applied directly to external or internal walls with minimal wall build up – and it’s through-coloured so acts as the final finish on the outside.
“The application method means you lower the chances of thermal bridging, too, as you can spray the insulation right up to window reveals,” says Joff Ward, MD at Corksol.
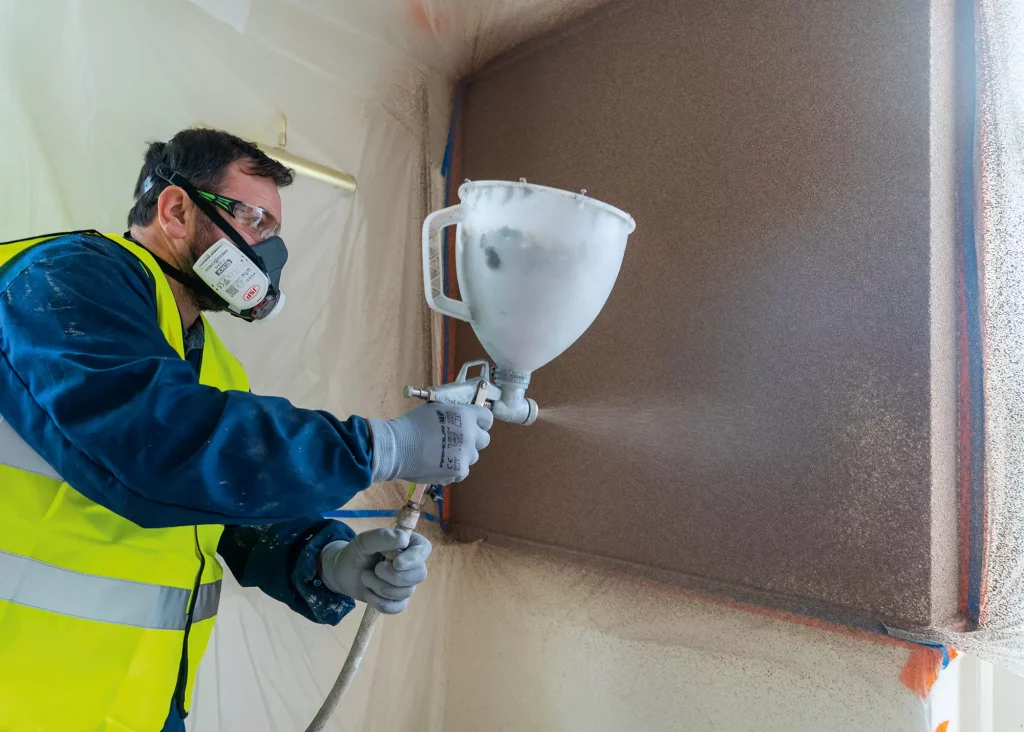
Corksol’s spray insulation provides a breathable thermal and acoustic barrier
Using natural, breathable materials helps maintain a healthy living environment, as you’re preventing condensation and damp from building up.
You could use modern, rigid insulation boards, but you must leave an air gap of around 5mm so that the original wall can still breathe and perform as it was meant to. Place the boards too close and they’ll absorb moisture from the wall and trap it, which can cause damp and mould.
This route will typically be cheaper but it will leave you with an inauthentic but easy-to decorate smooth surface. Just bear in mind this will mean losing some of the character of your period property.
Up in the attic, insulation boards can work, so long as you ensure there’s a breathable membrane between them and the roof. “If you insulate too tightly and don’t allow for ventilation, you can end up with condensation building up behind the boards, rotting the rafters,” says Matt.
In serious cases, this can result in structural failures. Natural options like Thermafleece sheep’s wool can help mitigate this risk.
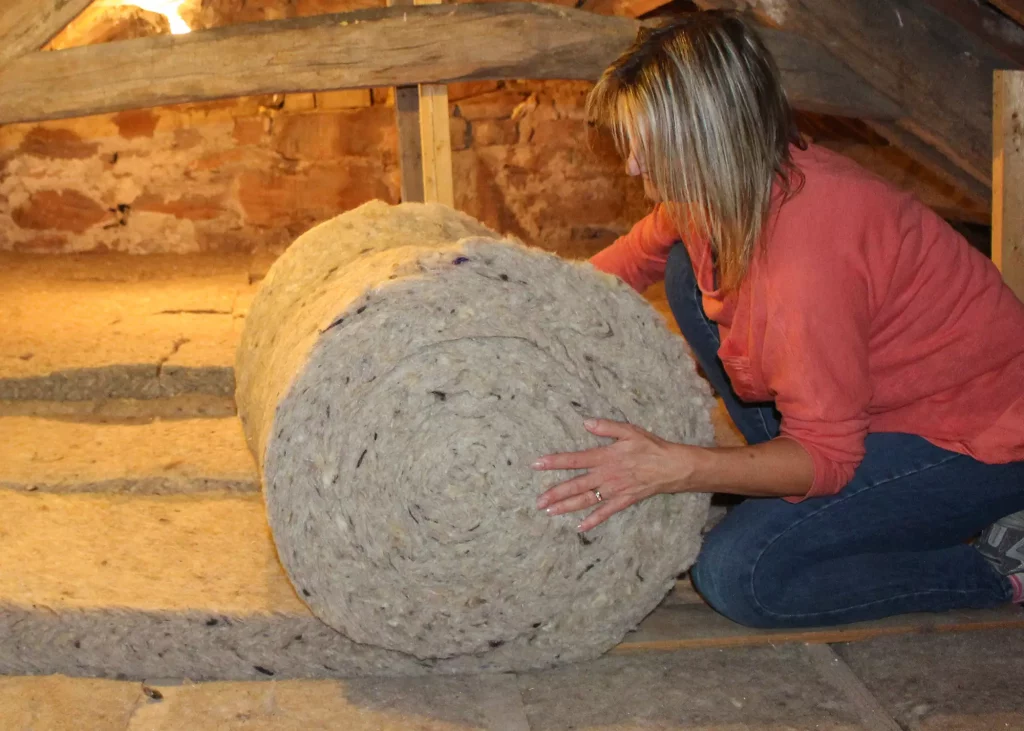
Natural insulations, like Thermafleece, are ideal for upgrading a period property as they wick away the moisture and keep a healthy environment indoors
Warm floors are key to feeling comfortable in your home, which is why we love underfloor heating so much. But floors in heritage homes tend to be inherently cold and draughty. Luckily, suspended floors can be insulated fairly easily – just drape a breathable membrane between the timber joists and fill the spaces with natural cellulose.
Solid floors are a bit trickier. “Avoid the urge to use a cementitious screed as this will push moisture to the walls and lead to rising damp,” says Matt. “Instead, foam glass aggregate with a lime-based mortar is a breathable method that allows moisture to escape. Plus, you can still embed UFH into it for a cosy ambient temperature.”
This is more time-consuming to dry out, and expensive to lay, but will help you avoid structural issues by allowing the house to breathe as it was designed to.
Deciding on a heating system for your self build or renovation? Choosing Between Radiators and Underfloor Heating
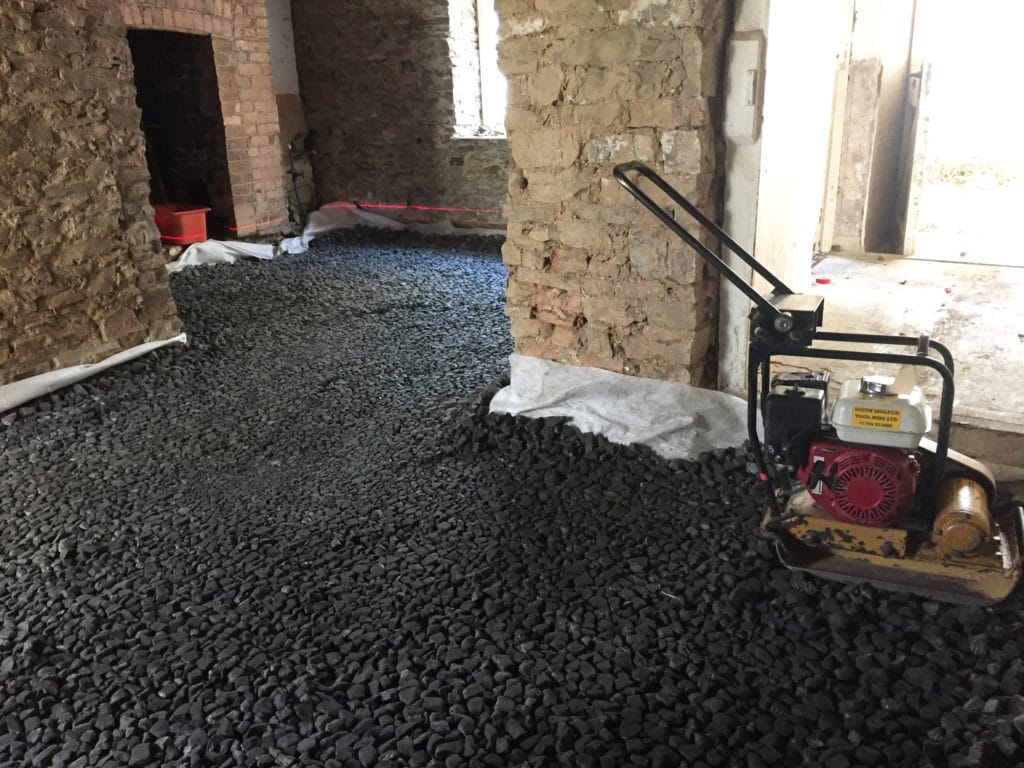
Foamed glass aggregate has been compacted here to form an insulated, breathable sub-floor
Expert Top TipYou must make sure that the materials you use maintain the breathable performance of the building fabric. Most modern products don’t do this because they are designed to restrict moisture movement. As a result, incorporating materials such as cement, gypsum plaster, vinyl paints, impermeable membranes or vapour closed insulation could result in very serious long-term damp problems in old buildings, leading to decay and mould growth. |
Read More: Home Insulation: Best Ways to Reduce Heat Loss & Stay Warm
If you need to repoint or re-render any damaged walls, try to match the materials already there as closely as possible.
A lime mortar mix is much more suitable than cement. “If you use harder, modern materials, moisture will seep into your original bricks or stones, with nowhere to go,” says Matt. “This can result in cracks as the materials expand – the water needs to go somewhere.”
Lime putty products are among the best options here, and can be bought mixed and ready for use. Hot-mixed mortar needs to be blended on site (which does need a little consideration from a health and safety perspective) but it’s easy to work with and performs really well.
“If you’ve got a particularly attractive exterior, like original stonework, you might not want to alter the appearance too much,” says Joff. “However, if you’re planning on using external wall insulation anyway, something like Spraycork is through-coloured, so can double up as the render finish.” It also offers the textured wall effect that’s a staple of many period homes, so you keep that character.
More Inspiration: Follow this Real Life Period Renovation
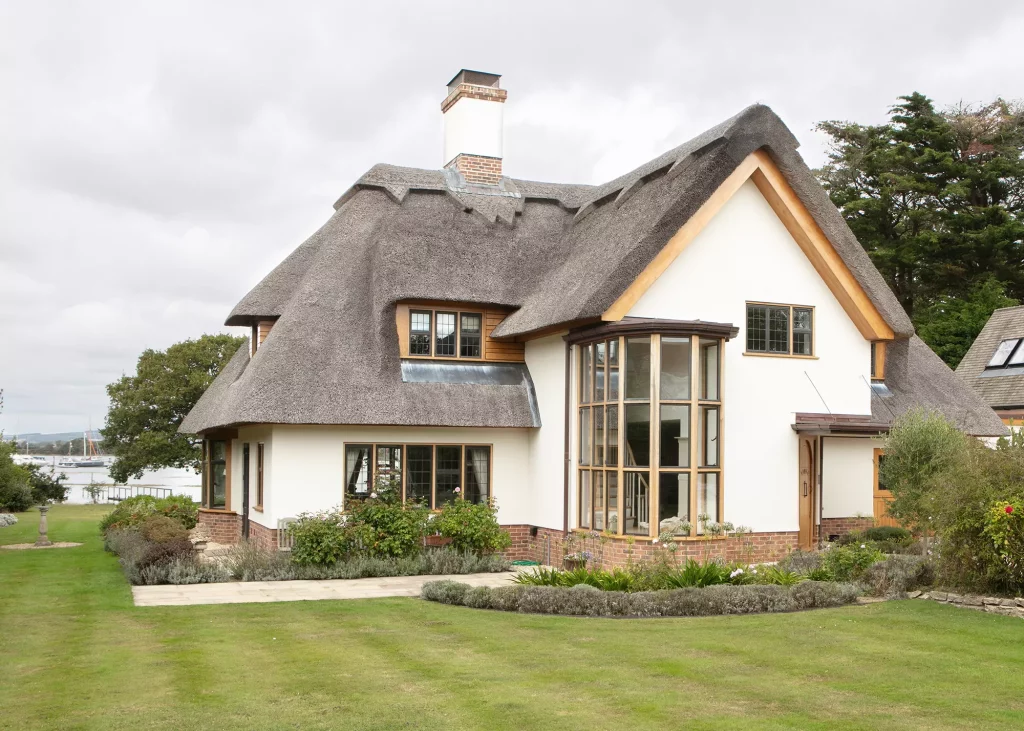
Architectural Bronze Casements supplied stunning heritage look windows to this thatched property
Natural plasters like lime and clay-based ones are your best bet to maintain the balance of moisture as this allows the walls to breathe. “Consider using lime-based paints, too – though this will need more coats and time than modern emulsions,” says Matt.
Conversely, modern vapour-closed plasters and paints will seal moisture in the wall and can result in damp issues and bubbles forming. Limewash paints can be a cost-effective way to get the mottled look, and modern versions come in a variety of colours.
CLOSER LOOK What makes older buildings special?The materials used to create period properties gives them a special feel. Natural resources were used; these were handcrafted and sourced locally, which means they are difficult to replicate with modern building standards in place. These materials make an important contribution to the overall character, history and feel of a heritage home and its surroundings. The stonework on this old property below has been repointed using an earth lime mortar to maintain the traditional feel despite its update. Period houses often feature a lack of uniformity, unevenness, signs of age, and wear and tear – and these are the elements that make them special, desirable and valuable. Renovations should always take these factors into consideration. |
Where possible, it’s better to repair surviving original windows, rather than ripping them out and starting fresh.
The wooden frames used for properties built prior to the 20th century are usually high quality and very durable but have been neglected over time – a competent joiner should be able to tell you if they’re salvageable.
Metal units are notorious for thermal bridging, and in some cases you won’t be able to replace single glazed windows for double glazed – such as in a listed building – but secondary glazing can normally be installed inside to keep the warmth in.
If you’ve got poorly performing plastic units, then replacing these with modern timber, metal or PVCu ones that have been designed for heritage homes is a good option.
“Our timber alternatives look like flush wooden frames, keeping the property’s charm intact, but with barely any maintenance and exceptional thermal and acoustic properties,” says Jo Trotman at The Residence Collection.
The Rooflight Company’s Amy Cole adds that “the aesthetics of original Victorian cast iron skylights can be achieved without sacrificing on energy efficiency.” Their Conservation Rooflight has been designed specifically with heritage homes in mind.
Looking for windows? Browse Build It’s Product Directory for the best options
Making changes to your roof could require planning permission, so check with your local council first.
“If the structure itself is questionable, it’s worth replacing,” says David Sherry from Dreadnought Tiles. Look for broken tiles or water ingress in your attic and make sure the timber battens aren’t bowing as this could mean a new roof entirely.
When it comes to finishes, there’s myriad materials out there. “Take the time of building into account,” says David. “Very old homes will have been topped with local clay; while concrete tiles were introduced in the 1920s.” It’s important to select a material that blends with your house and the local vernacular, too.
Faulty gutters can be the cause of many damp issues, so it’s important to identify and rectify these. If you’re installing a new drainage system, Anthony Hitchman from Rainclear says that “it’s best to replicate original materials wherever possible, but modern alternatives like aluminium in place of cast iron can maintain the heritage look.”
Read More: Planning Applications: What Do Council Planners Want?
How Far Should You Go with a Period Renovation?
|
It’s often perfectly appropriate to create a contrasting, contemporary extension and almost never suitable to try to match the new work exactly to the old using the same style.
With that being said, some projects can turn this rarity into a great success. The most successful outcomes generally incorporate similar materials to the old building within a contrasting design so that the elements are visually linked but distinct.
The use of heritage materials – such as oak, handmade bricks, clay tiles and lead – can be very effective. Quality of craftsmanship, authenticity and attention to detail are essential for this approach to work properly; the selection of mortar, fixings and construction details can be just as important as bricks, tiles and timber.
CASE STUDY Extending a Period School BuildingArkleBoyce Architects have created a spectacular extension as an addition to this grade II listed property that was rebuilt in 1852. The listed home is set within a rural Yorkshire hamlet, designated as both a conservation area and an area of outstanding natural beauty. Designing a property that would satisfy planning requirements and complement the existing property was a challenge for these ArkleBoyce. However, the outcome was a striking success. The seamless extension has been completed in a combination of stone, wood and limestone facade which reference the agricultural vernacular whilst extensive glazing adds a contemporary feel. See More: 12 Characterful Listed Home Extensions |
For internal finishes, you need to consider performance characteristics. Natural materials like clay or lime plasters have very different acoustic properties from modern products, in that they have noticeable temperature and moisture buffering capabilities. These factors create a distinctly different feel and sense of comfort.
