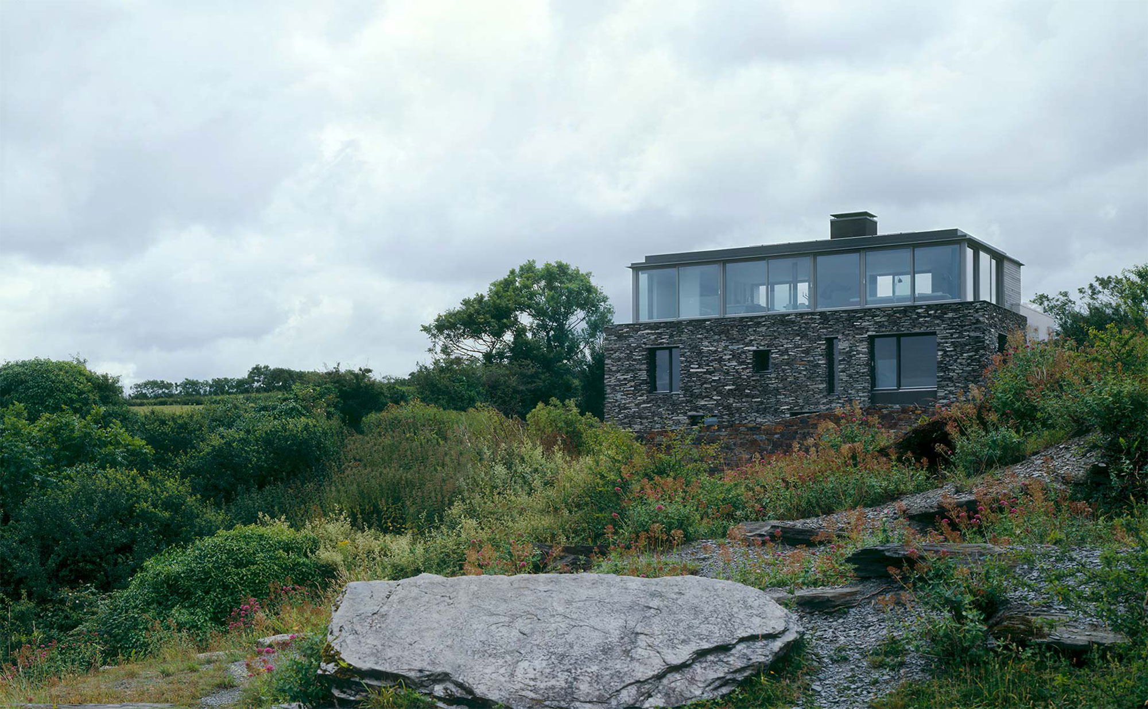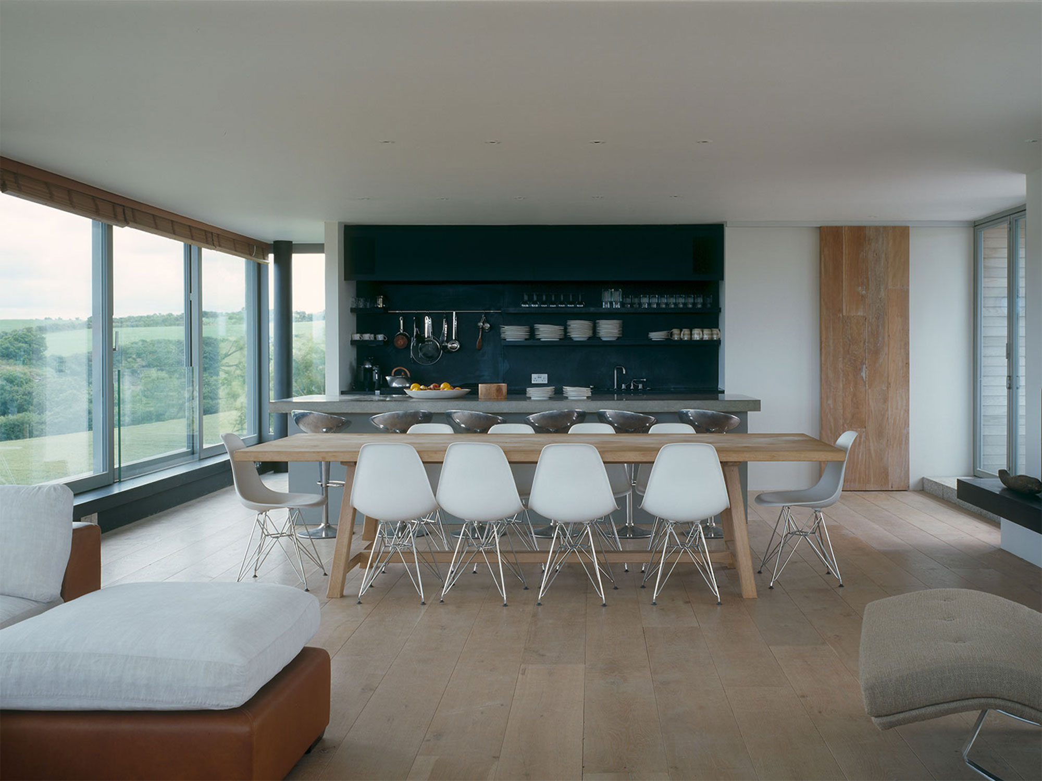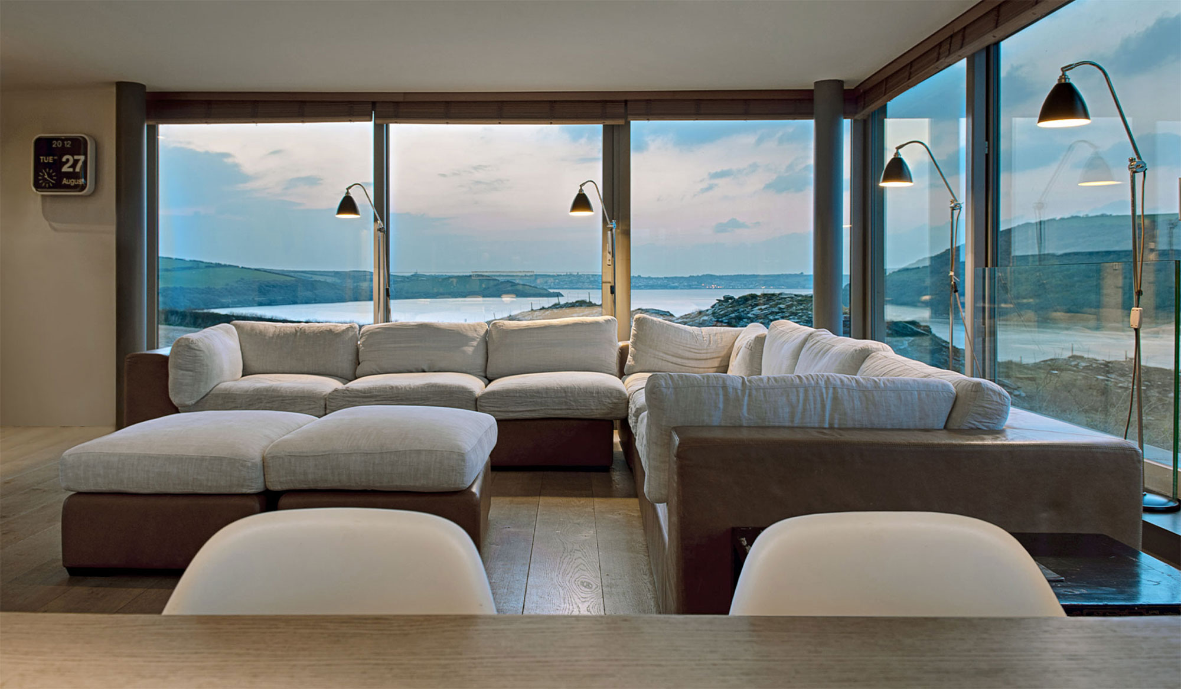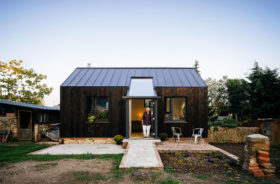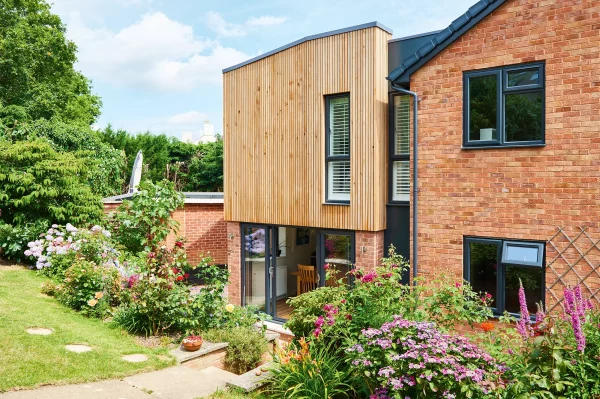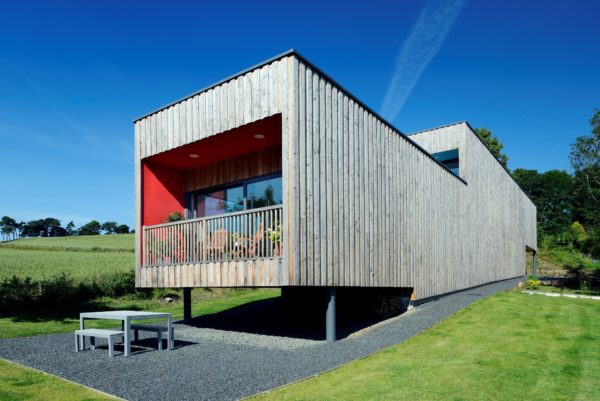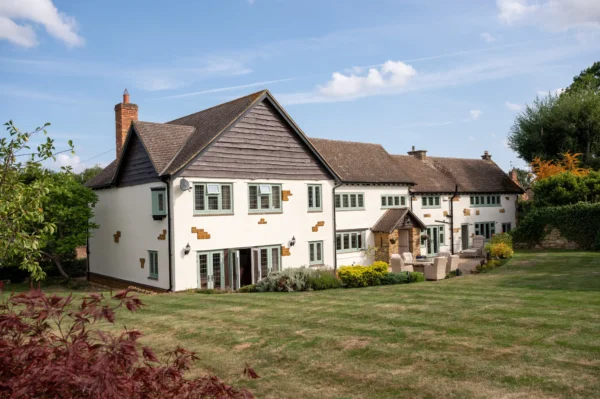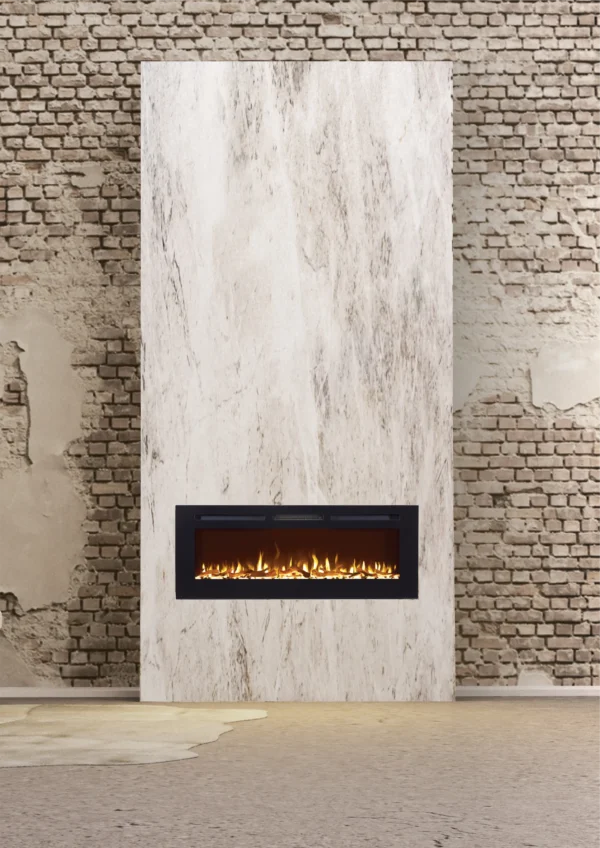This new build on the shores of the Camel Estuary in Cornwall is the work of designers at McLean Quinlan.
The home sits within an area of outstanding natural beauty (AONB) and replaces the burnt out ruins from the previous house – following the original dwelling’s footprint.
Designed as a unique and distinct response to the desolated industrial landscape, the new structure nestles quietly in the old slate quarry.
Constructed a little lower into the ground than the former house, the three storey property maintains a discreet ridgeline when approached from the road.
The architects chose a simple form clad in locally-sourced natural slate, which blends in with the surrounding landscape.
Read more: Stone cladding design ideas
Large expanses of glass on the upper floor allow light to flood through the interiors and maximise panoramic views of the estuary below.
The owners’ brief called for an energy-efficient home. The building fabric’s airtightness and the windows’ high-performance insulating glass help maintain a warm environment throughout winter.
Sustainable resources such as ground source heat pumps and solar panels – concealed in the roof – allow the family to save on utility bills. Water is obtained from an onsite borehole.
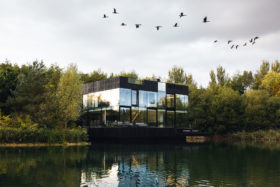











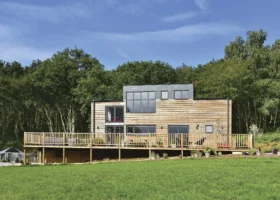




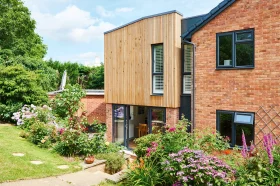
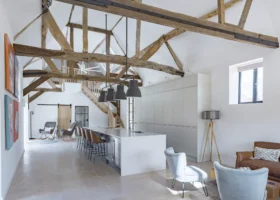

















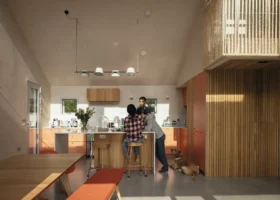





























































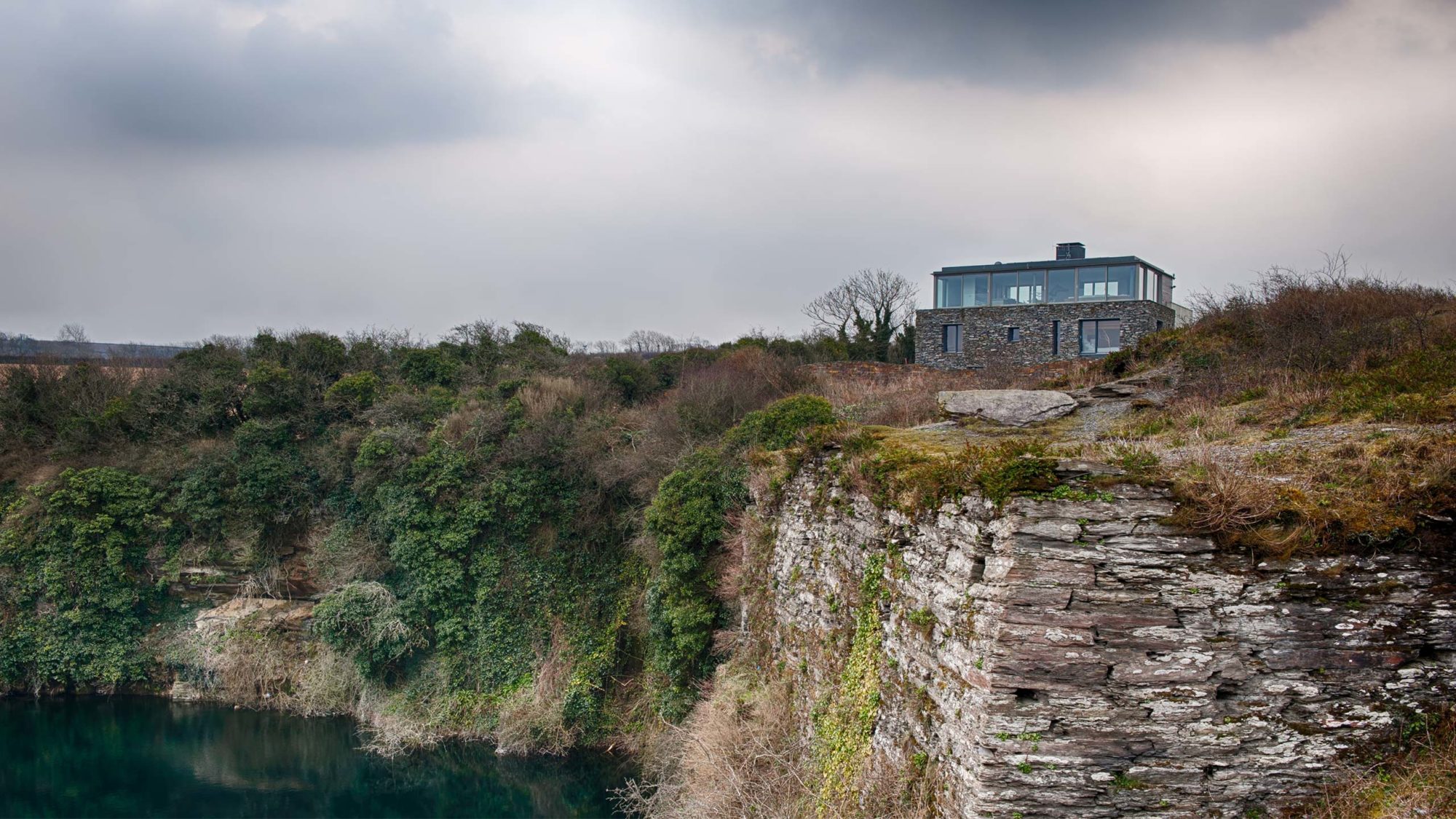
 Login/register to save Article for later
Login/register to save Article for later

