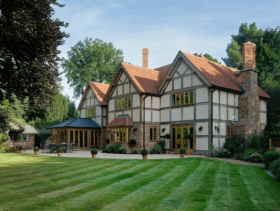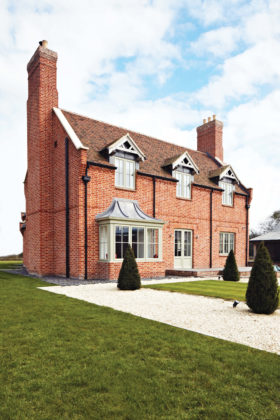
Early Bird Offer! Free tickets to meet independent experts at this summer's Build It Live
Save £24 - Book Now!
Early Bird Offer! Free tickets to meet independent experts at this summer's Build It Live
Save £24 - Book Now!Every house that architect John Barnes has lived in, he’s designed or built himself. “Every architect wants to build their own home,” says John. “It’s an inherent desire that needs to be fulfilled.”
In 1986, he set up his own architect’s practice and established a reputation for building new homes of quality in reclaimed materials. With the business growing steadily, John hadn’t thought of building another family home until the opportunity came literally to his door.
“One day I had a visit from a gentleman who was keen for me to design him a home made of ‘dirty stone’ in the back garden of his substantial property in Saddleworth,” recalls John
“We struck a business deal to divide the land of his property into three plots and I would design a house for each of the plots. One of these would become a new home for my family that would also incorporate larger office premises for my business.”
“Two years later when we wanted to sell, the housing market had died. It didn’t put us off going ahead but we had to take out a bridging loan in order to get the new build off the ground.”
John was still determined to build a property in the local vernacular style that would look as if it had been standing for over 100 years. “I had always wanted to build a new house in an old style with the challenge of using traditional materials, such as reclaimed stone and timbers,” he says.
The plot was a fifth of an acre of land that was formerly the paddock belonging to a mill owner’s house – so the house was named Moordale Paddock.
John’s modern design follows the sloping contours of the land, resulting in an unusual multi-levelled layout with two wings extending to create an open courtyard.
“Although it doesn’t look like it, the house slopes down slightly from side to side with a total of nine steps up and down across the ground floor,” he explains. “I think this is what gives it so much personality and interest.
Once he’d drawn up the plans, John submitted them to Oldham County Council for approval, which went through smoothly. “I think the planning department were quite bemused. They’d never seen anything like it!”
John took into account the position of each room on the plot. From the kitchen there was access into the rear garden and double doors leading into the stone-flagged glass conservatory, perfectly situated to catch the sun at the front of the house.
“Although the house has period character, its modern design and layout creates a purposeful sense of flow between the rooms and wherever possible, I tried to bring the outside in,” explains John.
“I located the master bedroom suite on the ground floor to take account of the private views over the rear garden.”
John also has a self-contained office suite where he runs his practice, discreetly positioned at the far end of the upper floor. This floor comprises a large office and boardroom with kitchen and bathroom facilities, and can be accessed from inside the house or from a separate outdoor entrance.
“One of the best things about designing your own home is being able to cater for your every need,” he says.
John’s wife Helen took responsibility for the exterior, which is surrounded by a mature landscaped garden and old stone terraces on tiered levels. “We put quite a lot of thought into the garden landscaping before the build and allocated a budget of £5,000.
“Helen did the work single-handedly – she even constructed the dry-stone walls and dug out the three ponds. The garden is very much her domain.”
With one eye firmly on the budget, John undertook the build with himself in the dual role of project manager and building contractor. With an extensive list of contacts in the building trade to draw on, he preferred to employ skilled individuals rather than companies.
“Living locally was a great benefit because I was able to visit the site several times a day,” says John. “I would be ordering materials and I wanted to make sure they were there when they were needed and didn’t run out.
“I was also able to make decisions as and when they were needed and oversee the quality of the work. Over the time of the build we had around 30 people doing different jobs. You can’t leave them to their own devices; they won’t necessarily do a job your way.”
John knew that the exterior of Moordale Paddock had to look authentic so he bought 160 tons of stone from a local workhouse that was being demolished.
“All the external materials of the house are reclaimed and we simply picked them up as we went along. I was doing some architectural work on a workhouse project when part of it was being knocked down.
“The weathered old stone was perfect for the facade. The walls are 45cm thick with a fully insulated cavity and block on the inside. The house is extremely well insulated – and this was in the days before conserving energy in the home was such a big issue.
“The stone flags in the courtyard came from a mill in Oldham. Even the windows, which are largely pitch pine, were reclaimed from an old tramshed in Bury. When people visit they often say the house reminds them of an old schoolhouse with its stone mullioned windows.”
As work on the interior of Moordale Paddock progressed, the house took on a personality of its own. With cost always a consideration, John scoured architectural antique warehouses and salvage yards for quality reclaimed materials that dictated the character of the property.
“Some of the most impressive features of the house were things that I found through demolition companies, such as the Gothic stone window from a church in Rochdale that forms a floor-to-ceiling chimney breast and creates a nice focal point in the lounge.
“The wood panelling in the dining room was adapted from old church pews and the glass-fronted oak bookcases in the snug came from Manchester University.”
With its rich architectural detailing, Moordale Paddock is a new house with a definite sense of the past. The impressive entrance hall, with its reclaimed maple flooring and oversized pitch pine staircase, sets the tone for the whole property and shows John’s attention to detail.
“My favourite aspect of the house is the satisfying appearance of the reclaimed wood used throughout – especially the staircase which makes such a grand statement in the entrance hall,” he says.
“Wood and stone are key elements and we wanted to use them to the greatest effect, such as with the King Post trusses and beams that support the 4.5m-high vaulted ceiling in the lounge. Achieving that special feel in every room became a real labour of love.”
John lent a hand with the joinery in the dining room, where the wood panelling also incorporates cleverly concealed storage.
“I did all the panelling and enjoyed the sense of satisfaction but when it came to the difficult stuff, I wanted it done properly. I knew that I could make more money doing my job as an architect than I could save by doing much of the work on the house myself.”
John and Helen finally moved into their property in April 1993. “That was the best part of the process,” says John. “I remember it well because it was the weekend after the Grand National that never was.
“I had 15 people working at the house on the Saturday getting the place ready for us to move in. I said they could all take time off to watch the race and with all the false starts they spent an hour and a half waiting around until the race was eventually cancelled.
“I was paying everyone by the hour, which cost me a fortune!
“We’ve invested a lot in our home over the years, and we feel it has the best of both worlds,” concludes John. “There’s all the charm and character of an older-style property with none of the worry of maintenance. Moordale Paddock has been the perfect home for our family to grow up in.”

