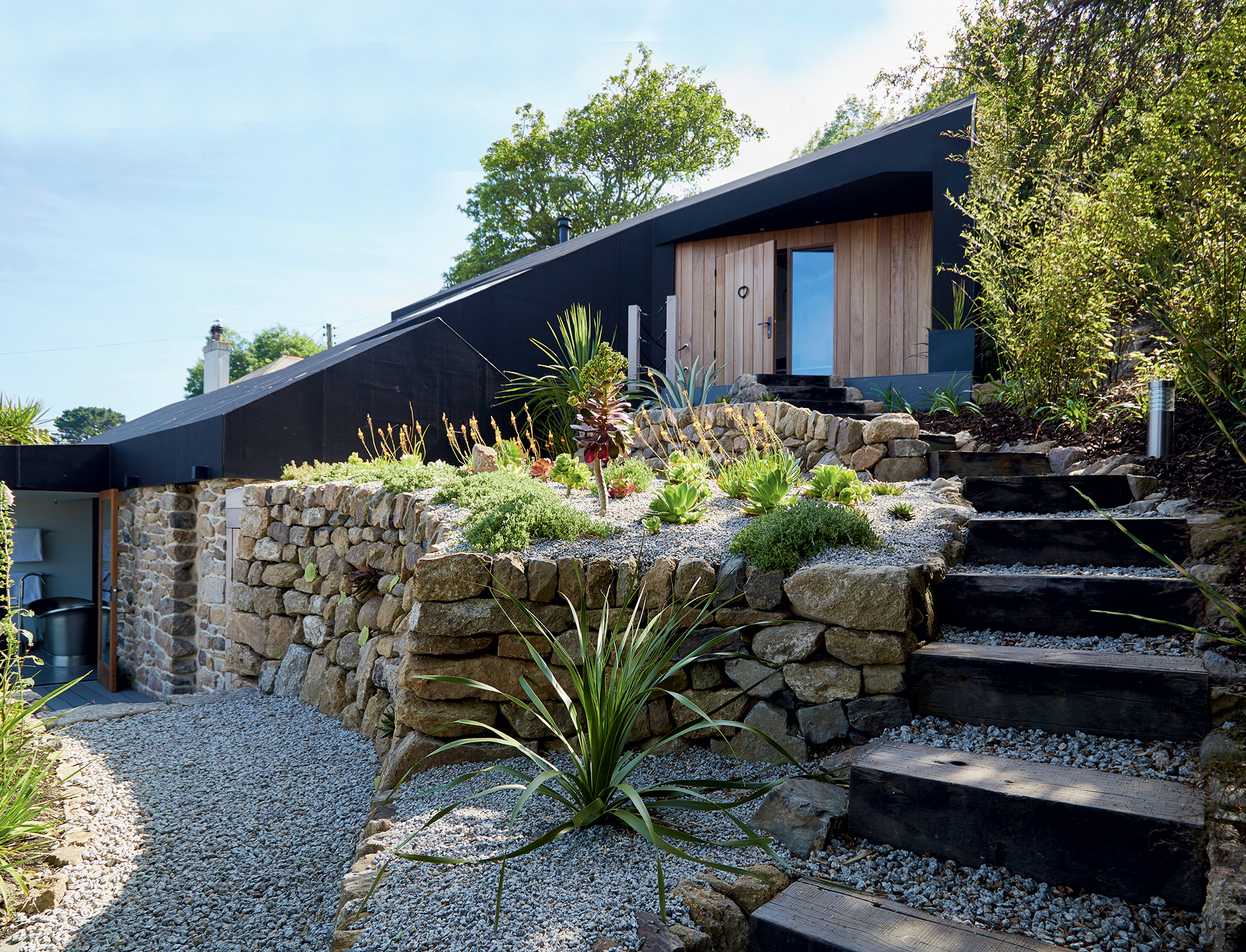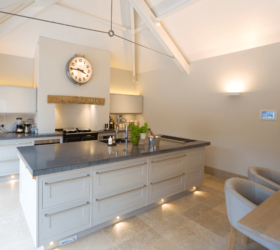
Learn from the experts with our online training course!
Use the code BUILD for 20% off
Learn from the experts with our online training course!
Use the code BUILD for 20% offOne the key benefits of creating a bespoke home is adapting the design to suit your taste and lifestyle.
It’s not unlikely for self builders and renovators to find themselves having to overcome an array of challenges – whether they come in the form of planning constraints, building regs approval, site issues or mishaps during building works.
However, being in charge of your project means having the advantage to find the right solutions without giving up your comfort or style – a little compromise could be required.
With this in mind, we’ve taken a closer look at innovative approaches taken by Build It readers to compile this inspiring list.
Paul and Nicola wanted a wall system that offered low embodied energy, had high U-values, avoided toxin-emitting substances and could be produced locally.
After researching their options, they chose hempcrete – a composite material that mixes the woody core of the hemp plant with a lime based binder – to build a solid wall around their timber frame.
Highly insulating, breathable and non-toxic, this green building material met all of their criteria; it requires about one-third of the energy to produce as a brick/block wall.

Mark took a hands-on approach to building his home. Image: Paul Ryan-Goff
EPDM (ethylene propylene diene monomer) rubber is typically used for flat roofs. Mark and Jane, however, were keen to use it to clad their home, inspired by a contemporary house in Dungeness.
The couple could only find one UK firm that would take on the challenge – AAC Waterproofing in north Wales, which also worked on the Dungeness project.
To meet Building Regulations, the team had to come up with a way to make the EPDM fireproof. The solution was to encase the timber frame with fireboards, file down all the nail holes and fill them in, creating a smooth box ready for the rubber to be applied.
AAC Waterproofing took all the measurements and made the rubber off site, before spending three weeks adhering the bespoke membrane to the house shell.
Cross-laminated timber (CLT) panels are prefabricated solid timber elements made from perpendicular layers of wood, which are glued together.
Construction time can be as much as 80% faster than with other traditional methods, and the system simply slots together on site.
John sourced his CLT panels from Spanish specialist Egoin. “They did a stellar job,” he says. “The Edinburgh-based rep was hugely helpful right from the design stage. On site they were highly organised and the structure was built with no issues – we would definitely recommend them to others.”
Egoin offers products certified to Passivhaus standards, and produced using wood taken from sustainably managed forests. The thermo-acoustic insulation can be of sheeps wool, mineral wool or wood fibre.
For this project, the wall panels were 90mm thick and the flooring elements 150mm in depth. The Kinsleys chose visible quality CLT, which means the panels can be left exposed internally. Egoin offers four finishes – pine, spruce, Douglas fir or European larch.
Having had a reflective ceiling in their old house, Mandy and Tony were keen to recreate the look in their self build project.
They employed GRK Interiors to install 80m2 of PVC stretch membrane, which was pulled into position and then clipped to a track that runs around the perimeter of the room.
In order to stretch the material and ensure it was pliable, it had to be kept at a minimum temperature of 35°C; as soon as the heat drops, the material stiffens.
The ceiling cost was a hefty £3,500, but the Slaters were really pleased with the outcome. “It’s both beautiful and practical,” says Mandy. “We won’t ever have to paint it.”
Tony adds: “It creates a really light and airy open-plan living space that looks really good.”
The external cladding for this wow-factor extension is a mix of render with cedar and mirrored aluminium composite cladding, which reflects the trees and plants in the garden. One side of the extension was planted with a bio-diverse wildflower green roof to soften the look.
The mirror-clad finish was decided on after a lot of consideration. “The original suggestion was to use zinc, but I wanted something reflective to add extra light,” says Anne.
The team hunted around for a supplier for the reflective facade and found Cut Plastic Sheeting in Devon. Although the company had never supplied for the exterior of a house, it agreed to cut the panels using a programmable CNC machine.
Miles personally measured 88 cladding sheets and then worked with the contractor to develop a unique fixing method for them. The proximity of neighbouring houses meant that some reflective panels were treated with a brushed finish to minimise glare from the sun; and the architects produced extensive 3D solar modelling to show how this would be minimised.
In order to achieve the contemporary look they were after, Stephen and Laura specified polished concrete flooring – and they’re delighted with the result.
“We could have gone for a slightly cheaper covering, but we didn’t want to compromise on materials in this area of the house,” says Stephen.
“It’s not so much the concrete we love, but the absence of joints. You just wouldn’t get the same look with tiles, so I’m pleased with our decision.”
As well as the striking aesthetic this seamless surface creates, the flooring is an excellent partner for the underfloor heating that has been laid throughout the house. It’s highly-efficient in terms of its thermal mass.
When the project was nearing completion, a building control officer threw an unexpected spanner in the works.
They wanted an unsightly fire door to be added to the first-floor gallery, near a striking chandelier on the double-height ceiling – not quite the look Anne and Brian had hoped to achieve.
Read more: Fire Safety Regulations for Self Builders
However, the officer had legitimate concerns that occupants of one bedroom, where the window was directly above the conservatory, would not be able to escape a downstairs fire. Anne spent a sleepless night trying to come up with a solution.
At four in the morning, she had a Eureka moment – adding a small hatch, big enough to crawl through, in the middle of an adjoining bedroom’s wardrobe could perhaps provide an alternative escape route.
Escapees could go through the closet and emerge into the next bedroom, with its large windows providing a fire exit. Building control was satisfied with this neat little solution and the fire door was happily forgotten.
The Gordons had to accommodate bats in the roof of their house, which meant including suitable entry points in the structure.
There are 18 species of the bats in the UK and Ireland ranging from the tiny Pipistrelle bats through to large Noctules.
The number of bats is declining rapidly, so all species and their roosts are protected, meaning that if you disturb them you could be breaking the law.
Although their presence rarely stops a development from taking place, you may need a bat survey to establish the species and number of bats likely to be affected by your project, together with an assessment of the likely impacts on the creatures arising from your proposal.
It is the responsibility of the planning applicant to organise and pay for the survey – a list of professional ecologists in the UK and Ireland can be found through The Chartered Institute for Ecology and Environmental Management.
Heather and John turned adversity into opportunity when four of the large windows for the living area were initially delivered in the wrong size.
Their supplier sent replacements quickly without question, avoiding any major delays in the project schedule.
With some sizeable panes of glass going spare, the couple were quick to realise they could make use of them elsewhere in the home.
They decided to integrate the units into the internal walls around the bathrooms, and added a decorative film to maintain privacy.
The result has aided the house’s open-plan scheme and helps to accentuate the property’s fabulous sense of light and space.
