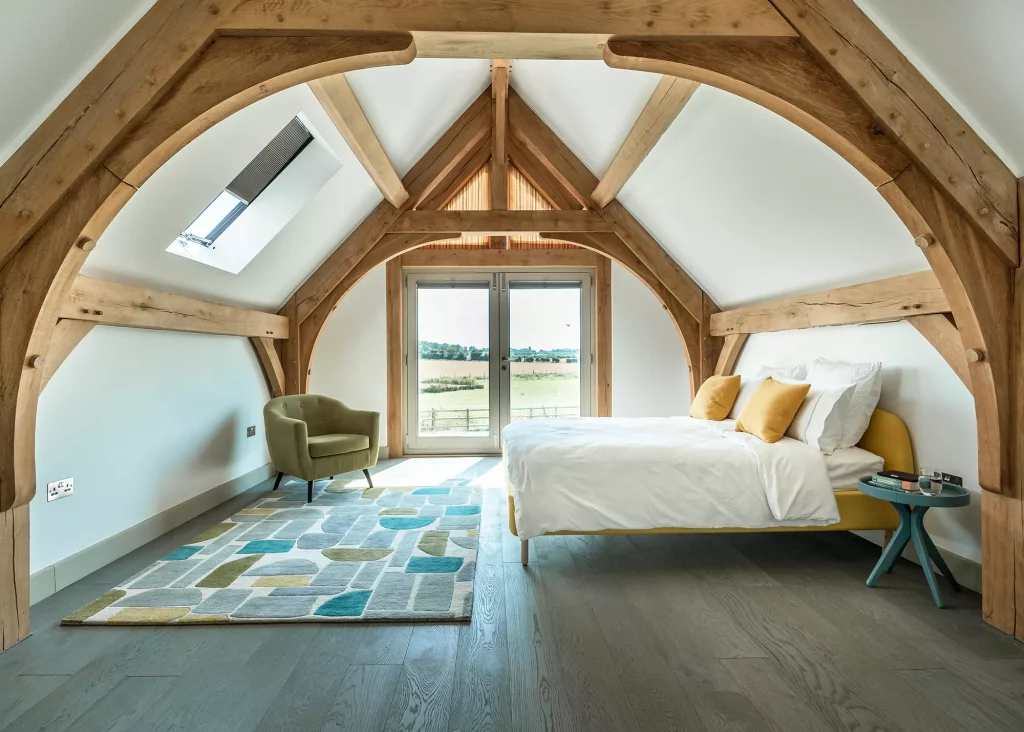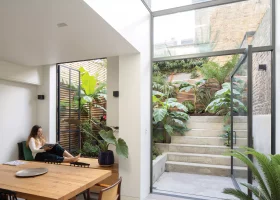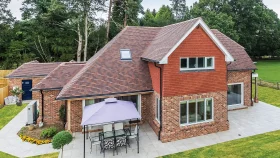

One of the top advantages of choosing oak frame for your self build or extension project is that the structure can be left exposed, both internally and externally.
This means that you have a golden opportunity to transform your homes structure into a stunning design feature.
From a construction perspective, trusses perform an important role in supporting the roof and evenly distributing the weight of the building down into the foundations. Design-wise, the ability to incorporate exposed feature trusses and vaulted ceilings will add instant charm and a luxurious feel to your property.
The most popular systems tend to be king post designs, queen post or collar trusses, but any oak frame design will offer its own unique and stunning quality to your project.
When it comes to choosing your oak frame, aesthetics, budget and building height are a few of the key factors that’ll come into play. For instance, if you’re required to keep to a low ridge height due to local planning restrictions, achieving a steeply vaulted ceiling with intricate truss detailing might require some clever design work on the part of your architect.
In this scenario, one fairly common solution is to go for a one-and-a-half storey house with lofty ceilings, rather than having two condensed levels with a small attic above.
Affordability is another important aspect to consider – the more oak you want to integrate into the scheme, the more your truss arrangement is likely to cost. Setups that incorporate curved timbers or seasoned oak will require highly skilled handiwork, so the additional labour could add to your financial outlay here, too.
To create the aesthetic you want and bring it in on budget, it’s worth approaching an oak frame specialist as early as possible in the design process.
They will be able to present a selection of striking options to achieve your vision, integrating each of the possible solutions into the rest of your oak frame skeleton using 3D modelling software. Detailed walk-through simulations will provide you with a good idea on how to craft a truss arrangement that works well with your plans.
Essential Advice: Building an Oak Frame Home: a Self Builder’s Complete Guide
Queen post trusses were chosen for this new build home as they work well with simple ridge and wall plates and help to prevent the roof space from becoming overcrowded. Plus, it’s straightforward to incorporate different variations into the design of this particular type of framing.
This setup was designed, manufactured and installed by Border Oak, with deep braces to enable the trusses to achieve wide span.
The curved queen trusses in this sun-soaked garden room extension, by Julius Bahn, support the broad spans that have been incorporated into the oak structure.
The arc-shaped timbers provide a softer aesthetic than other designs with more angular lines, as well as mirroring the glazed gable that frames the surrounding rural views.
Arch brace collar trusses, showcased in this stunning Oakwrights project, are typically used in rooms where head height is limited. They leave enough space overhead for a free-flowing path through the room, which would be difficult to achieve with other arrangements.

Photo: Mark Holmes
From an aesthetic perspective, they establish a spacious feel that works particularly well in open-plan areas or other large zones, such as this master bedroom.
This extension by Prime Oak uses tie beams alongside exposed rafters to provide a strong aesthetic and an authentic feel.
Seasoned oak was specified for this project, as this solution has a lower moisture content than green oak, therefore reducing the amount of movement in the timbers.
Learn More: Insulating an Oak Frame Home
Welsh Oak Frame designed this extension for a creative couple who were keen to incorporate decorative trusses as a means of highlighting the lofty vaulted ceiling.
The traditional cruck truss frame features two curved timbers that meet at their apexes to form an arched shape. The design harmonises with the historic style of the original building.
Looking for extension ideas? Take a look at these 21 Wow Factor Home Extension Projects
EXPERT VIEWGareth Edmunds, director at Welsh Oak Frame, shares how to maximise the aesthetic appeal of this glorious oak feature, plus how to bring it in on budget Q: What is the structural role of the trusses within the entire oak skeleton? Trusses play an important part of the structural role as they support the roof and transfer loads down into post and foundations. Furthermore, they provide intermediate support for ridges and purlins. Q: How might trusses might add a design talking point to your space? Do you have any tips on how to make them stand out as a key design feature? Trusses naturally standout as they are a sizeable element of the structure and there are certain types – like a cruck or a sling brace setup – that add to that eye catching wow factor. The curved elements that are incorporated in these styles look impressive, while adding to the structural support of the frame. To enhance the arrangement further you can add in an illumination scheme with up-lights on the timbers to establish a more dramatic effect in the evening. Q: Are there any advantages of choosing certain types of truss system, beyond the aesthetics? For rooms spread across a greater area, king or queen post trusses are ideal structurally as they have big spans and work well with larger rooms. Q: What are the main factors to consider when choosing the arrangement that will work best for your home? During the design phase, you need to think about the structural limit between trusses – this is usually a maximum of 4.5m. Additionally, think about if the trusses are forming a partition or a separate room. Or, do you want to leave them open so they become a feature within the space itself? Q: Are there any key design pitfalls to avoid? If creating wow factor is your goal, then avoid low pitched roofs. This gradient doesn’t allow for detailed truss designs like a cruck or a king post arrangement. Additionally, this kind of ceiling means that the load doesn’t spread as well as a steeper solution. Q: Are certain truss systems more expensive than others? The expense depends on your design preferences; if you want larger rooms then larger trusses are required. This, in turn, means bigger timbers which can be harder to source. Additionally, larger trusses sometimes require hidden supplementary steelwork to support joints structurally, which can add to the expense of the project. Alternatively, truss designs that have more curves in them like sling brace trusses are labour intensive and can also add to your outgoings. Q: Are some truss systems more difficult to install than others? The difficultly doesn’t necessarily come from the trusses itself, but the type of plot the build is situated, which can have a big impact on how easily the trusses and frame can be installed. As the components come preconstructed, a crane is needed to lift them into place on site. If the plot is narrow or has limited access this task becomes more difficult. Furthermore, if a truss has more curved elements, then it will take more initial work to put into place, whereas king posts trusses would drop onto posts/wall plates. |
A king post truss infuses this oak frame kitchen extension, by Oakmasters, with a timeless feel. The design comprises a triangular shape with a straight vertical post coming from the middle of the tie beam, alongside diagonal struts.
The truss design in this project helps to establish a sense of light-filled and comfortable open space.
Designed and erected by Westwind Oak, this type of truss system showcases a combination of the upper cruck and Somerset jointed cruck.
It utilises two pieces of curved oak to make up the blade, with the lower section rising from the floor beam and arcing upwards to form the roof angle.
The timbers are then jointed into a horizontal collar, where the straight principal rafters are also jointed to form the apex of the roof.
Read More: How to Keep Oak Frame Costs Down
The curved queen post trusses in this cosy bedroom make up a partition wall. As the timbers are embedded into the structure, they can be seen from both sides. Less timber is required for queen styles than for king post designs, which often means this solution costs less.
The oak design for this project was carried out by Welsh Oak Frame.
A hybrid setup incorporating timber frame and oak was chosen as the structural system for this house. Striking scissor trusses have been used to create overhead focal point in the vaulted kitchen.
This design variation, by Westwind Oak, features a central king post to provide support for the wide 6.5m span. Extending the post beyond the scissor also successfully draws the eye downwards towards the centre of the room.
In this Prime Oak garden room, two handcrafted exposed oak cruck frames establish a sensational statement feature. The design, which features oak purlins, allows the second glazed gable to be fully vaulted, ensuring a light-filled, airy space.
In this vaulted bedroom, queen post trusses designed and crafted by Border Oak were chosen partly due to their ability to support the large open span across the room.
The setup features tapered tie beams and stop chamfered detailing for a high level of finish. The timbers have an adzed finish and are treated in natural beeswax.
Looking fro a company to help with your next project? Browse Build It’s Company directory

