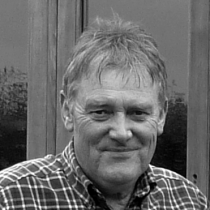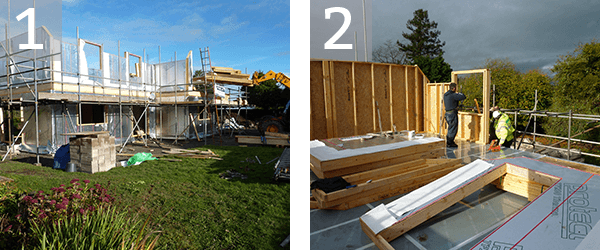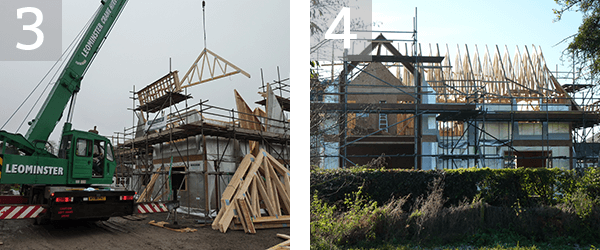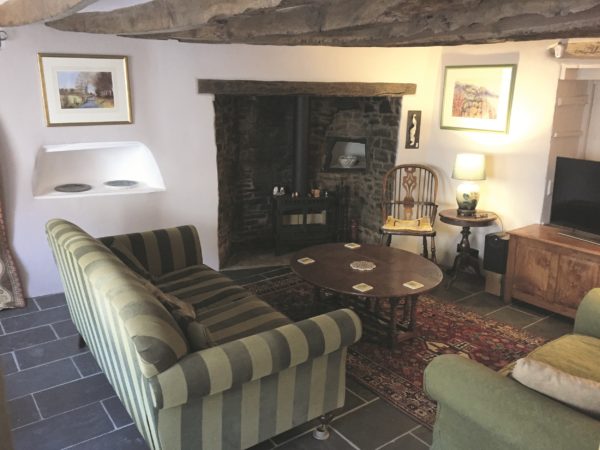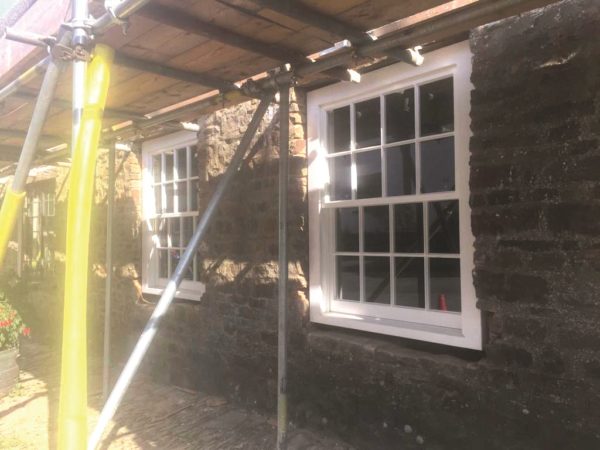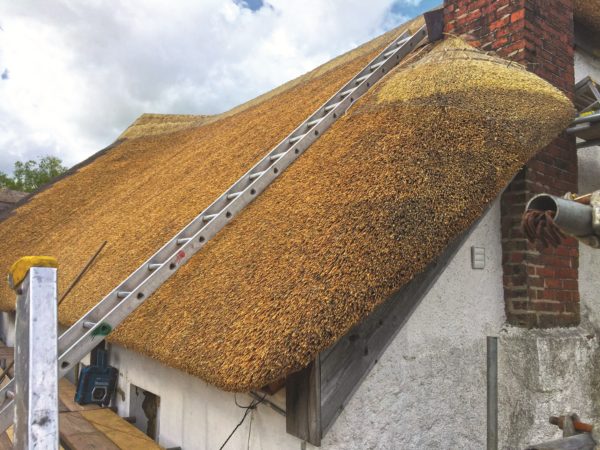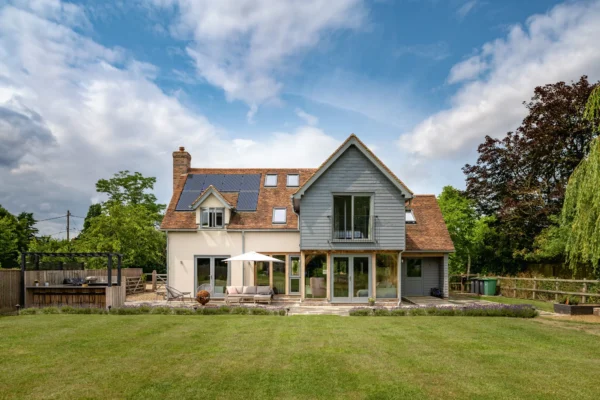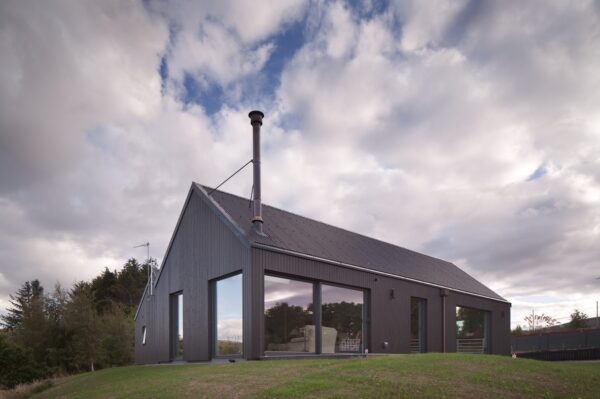There’s been a significant amount of progress since my last update.
The photograph to the left shows the house as it stands at the moment – it’s come quite a long way when you consider that this time six weeks ago the site was just our back garden!
Jan spent the weekend treating the hardwood fascia and bargeboard against insects and rot.
This job turned out to be far more time consuming and back ache inducing than we had perhaps anticipated. But thankfully it’s now done and the plus side is that the money we’ve saved by doing it ourselves will be put to good use elsewhere in the build.
1 & 2: On Monday the first floor panels went up and suddenly the house looks really big. Whilst at foundation level the rooms felt small but now the kit is up it gives a much better idea of size. In fact, this build has a floorplan of approximately 110m² for each floor and dwarfs our little cottage next door
By Tuesday the first floor panels were finished. Wednesday was a day of forklift training for some of the guys on site, so there wasn’t a great deal of progress.
However, by the end of the week the trusses had arrived and been lifted in to place by crane, along with steels being used in the large feature window – which brought about another pretty significant change to the appearance of the build.
3 & 4: The above images show the scale of the feature window that will make up most of the one wall of the master bedroom, giving us the opportunity to enjoy a stunning view of fields out of the back of the house.
It measures approximately 3m wide x 4m high and should provide an interesting feature to the finished house. This is a real example of why we chose to carry out a self build project – there are so many more options open to us this way.
We had a beautiful view and decided we wanted to take full advantage of it when designing our home, so that’s exactly what we have done.
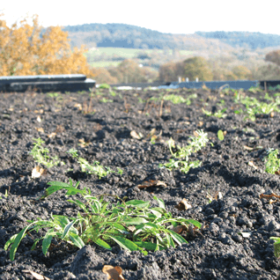
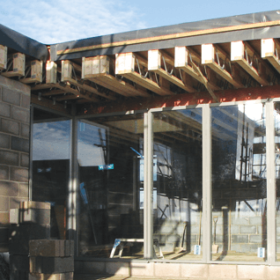


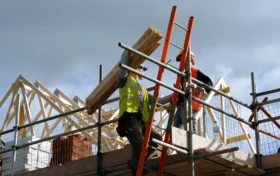









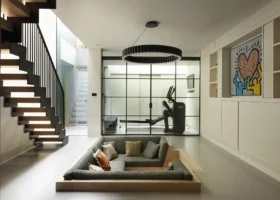













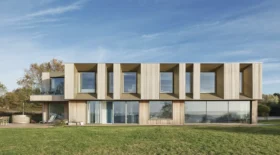






























































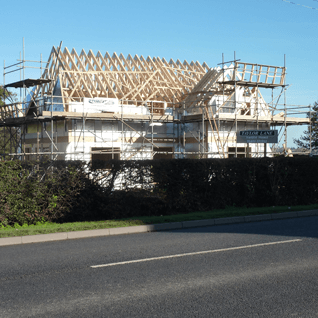
 Login/register to save Article for later
Login/register to save Article for later
