

Opting for the package home route to a self build means partnering with a company who will help you realise your design goals in a high-quality scheme, on time and on budget. You can choose from a sliding scale of services, from basic structural kits that you can put together yourself all the way to full turnkey services which include project management and interior fittings.
Engaging a package home supplier can be particularly advantageous if you’re a first-timer and need guidance throughout the process – from concept to completion. Finding the right company to work with is key, so speaking to suppliers at self build shows like Build It Live is a great way to get a feel for both their personality and products.
Companies including Potton, Scandia-Hus, and Oakwrights have show homes you can visit – and even stay overnight in – so you can really try before you buy.
So, how much does a package home cost? Here we’re taking a look at a collection of amazing self builds and identifying their construction costs to show you what you can really get for your budget.
The owners of this four-bed house in Ormskirk decided to take a hands-on approach to their self build, which was completed for £290,000 over the course of 18 months. The house was inspired by a scheme within Welsh Oak Frame’s portfolio of pre-existing plans, which was tweaked until it satisfied all the owners’ requirements.
The homeowners project managed the build, which helped to keep costs down. In this role they took charge of hiring local trades to complete the interior and exterior of the property.
They even got involved on site, working alongside a local joiner and SIPs (structural insulated panels) erector to assemble the thermal envelope that wraps around the oak frame skeleton.
The perfect chance for Dene and Debbie Happell to get stuck into a project presented itself when Debbie’s parents suggested building over a rundown garage on their plot in the Trossachs National Park.
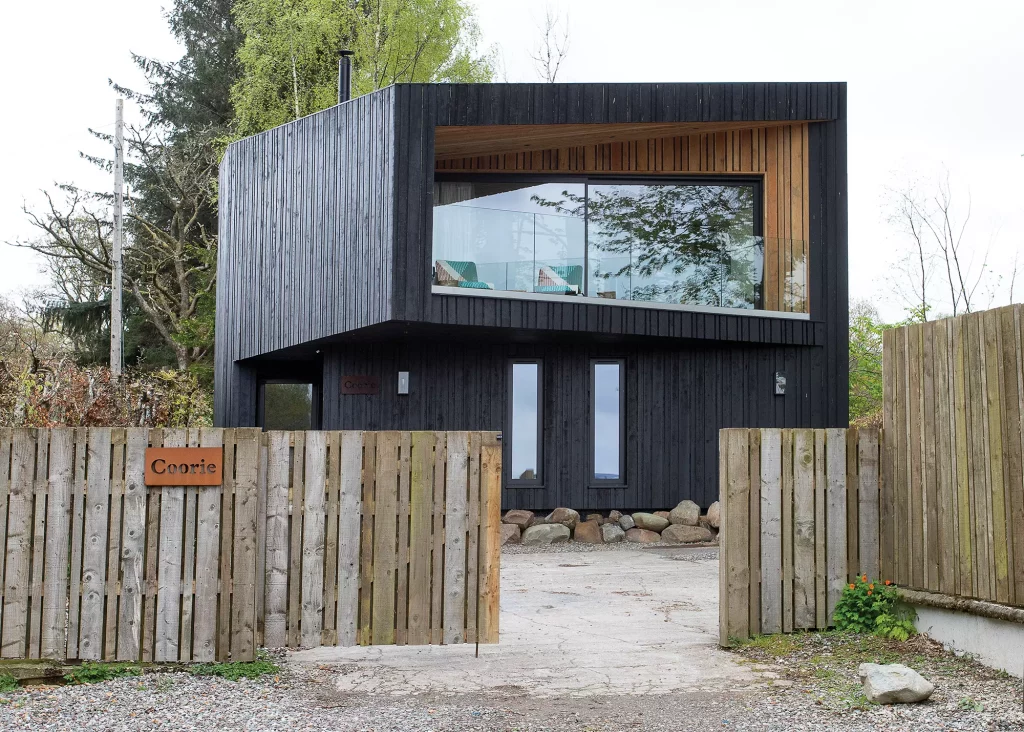
Photo: Douglas Gibbs
The site’s nestled in and amongst tall trees, so the planners were after a sympathetic design that would attract potential tourism and visitors. The house’s sharp look ensures the surrounding views can be maximised, and triple-glazed windows and doors keep the build well insulated against the harsh Scottish seasons.
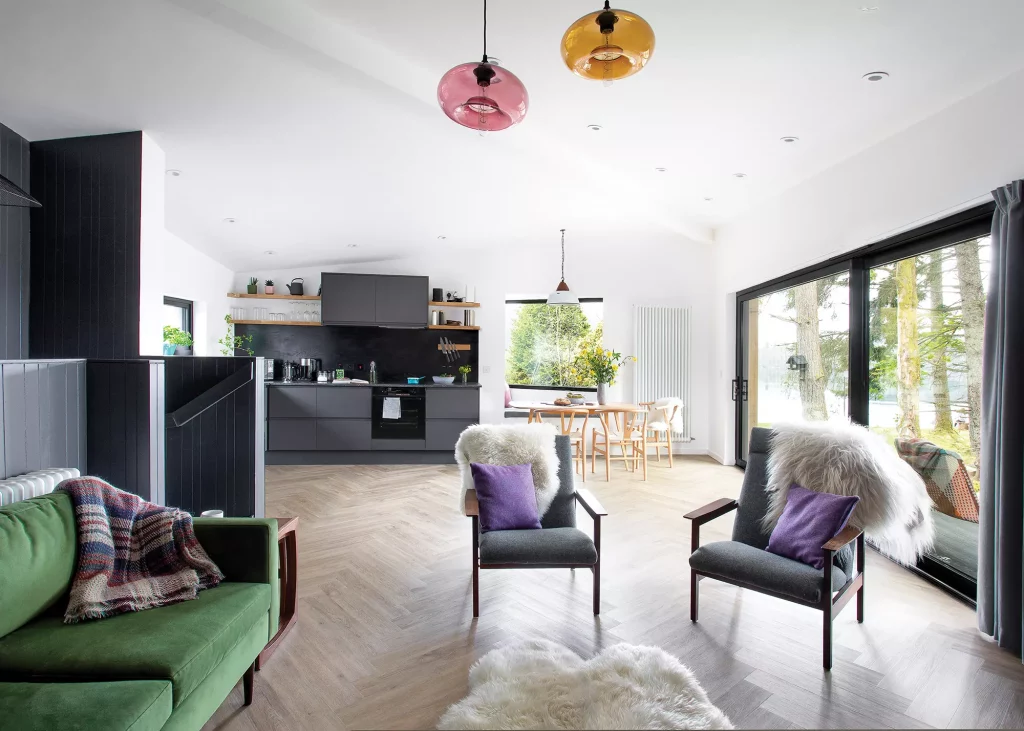
Photo: Douglas Gibbs
Designed by Cameron Webster Architects and constructed using a pre-insulated timber frame shell from Fleming Homes, the scheme received planning permission swiftly thanks to its sensitive, timber-clad exterior and angular shape. “We chose this build method for speed and price,” says Dene. The 68m² self build project cost a total of £190,000 (£2,794 per m²) and the couple reclaimed £30,000 of VAT.
After realising their charming yet cramped terraced home in the centre of Chichester wasn’t offering the space they needed, Jonathan and Joanna Lunn switched on to the idea of self building. The couple found their ideal site, located in the South Downs National Park.
The plot came with planning permission to demolish the existing bungalow and rebuild a traditional-style property in its place. Jonathan and Joanna were keen to keep the build process as stress-free as possible, so they decided to go down the route of enlisting a package home supplier to realise their dream property.
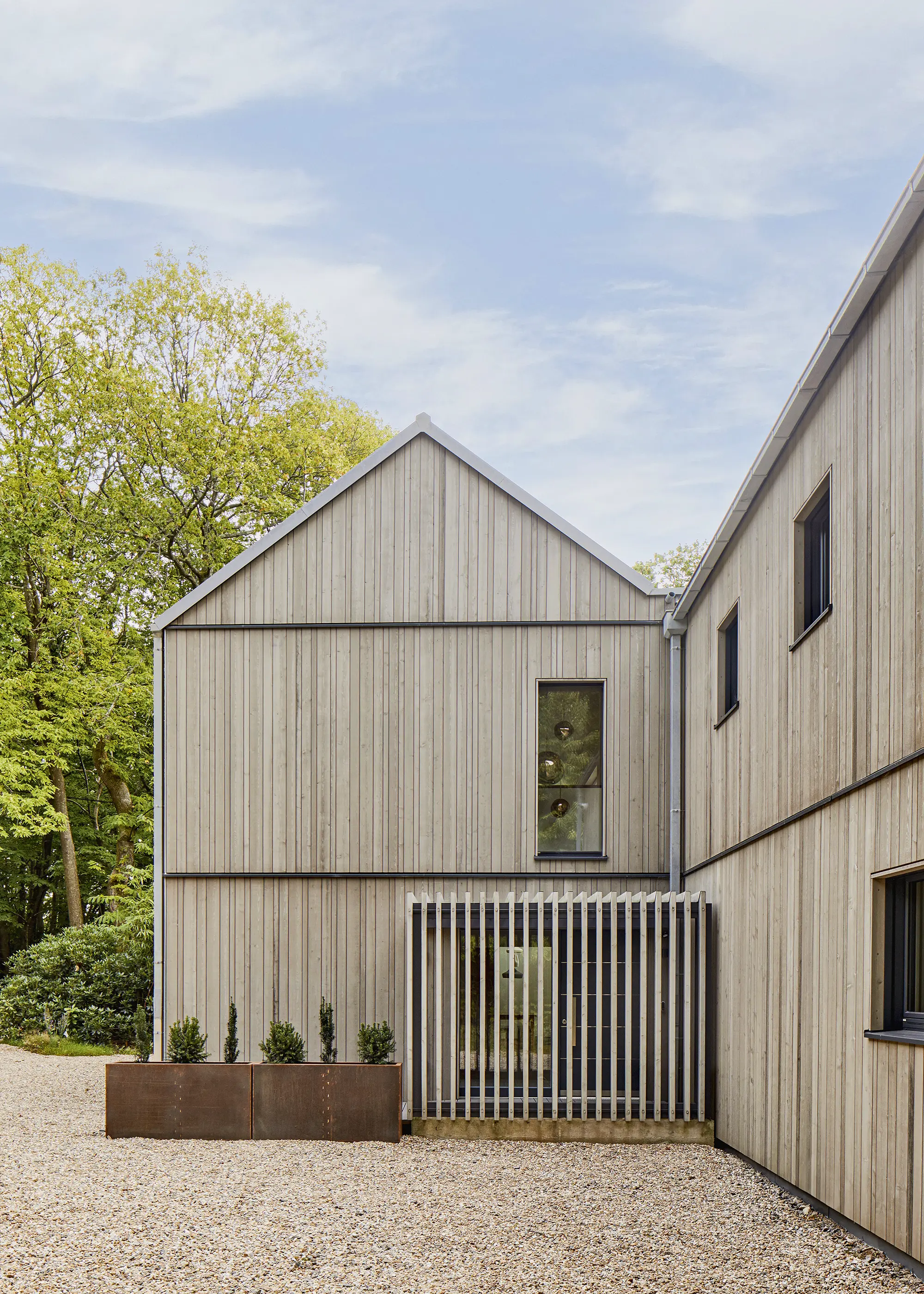
Photo: Baufritz
The couple reached out to German timber frame manufacturer, Baufritz, after receiving recommendations from friends. Although they found their quotes to be seemingly expensive at first, after further investigation, the couple determined Baufritz was the right supplier for them.
Jonathan and Joanna opted for the company’s turnkey package, which meant that – once the groundworks and foundations had been arranged – Baufritz would take care of the rest of the build and fit-out.
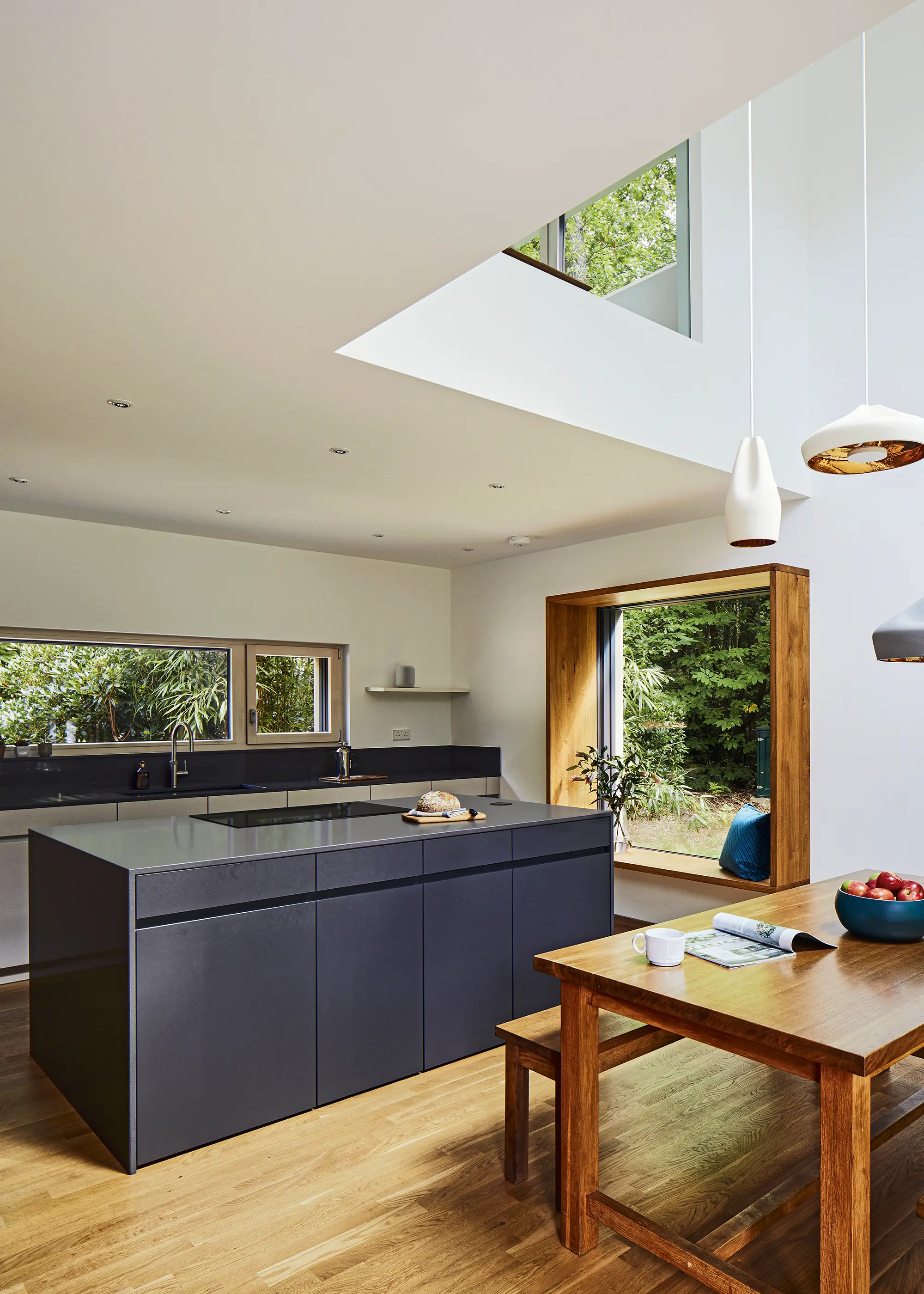
Photo: Baufritz
The final timber-clad home takes on a modern, barn-style aesthetic, allowing the design to sit nicely against the verdant woodland backdrop, while still taking on the contemporary feel Jonathan and Joanna were keen to achieve for their countryside build. The 238m² turnkey self build cost £1,108,000 (£4,655 per m²) and took just seven months to complete.
When Steve and Suzanne Richardson moved back to the UK after living in the south of France, they had a struggle finding any low energy properties on the market. “We only wanted enough space to live comfortably, plus a big garden with countryside views.” So, the pair soon switched their strategy and turned their attention to building plots instead.
After finding the perfect plot in the Suffolk countryside, the couple enlisted Cocoon Architects to bring their design ideas to life, and Frame Technologies to erect their efficient timber frame shell. The couple chose Frame Technologies’ Tech Vantage T system, which comprises two 90mm studs sandwiched with glass wool insulation for ultimate efficiency.
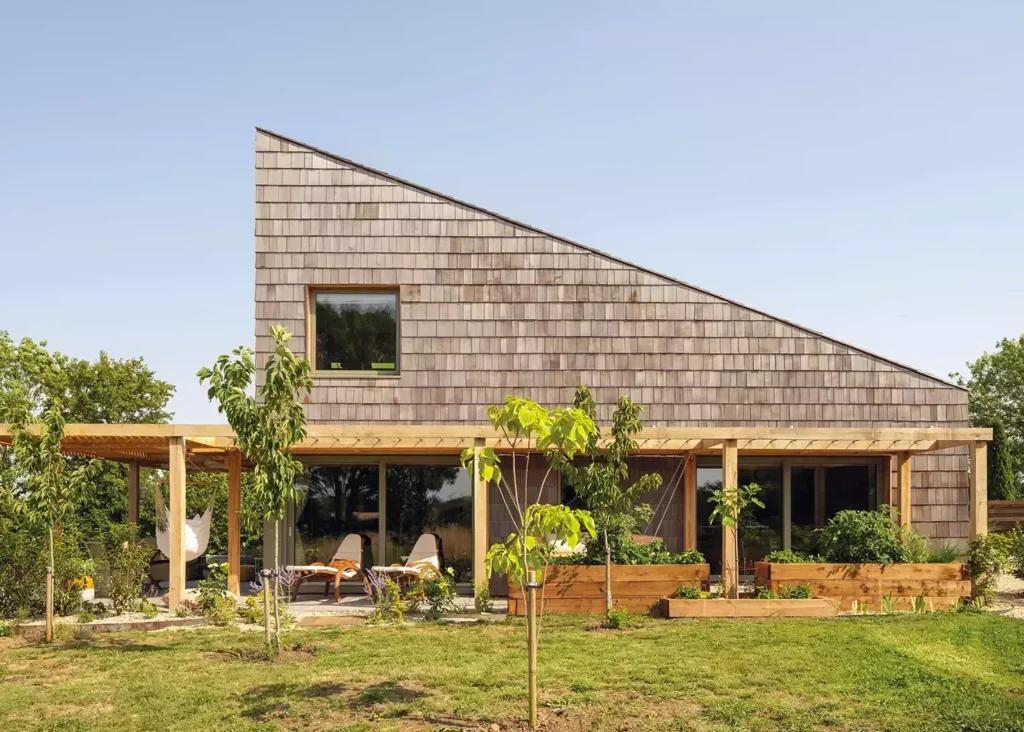
Photo: Matthew Smith
The entirety of the house is clad in cedar shingles, which were imported from Canada and laid by Suzanne and her brother, John. The triple-glazed windows and sliding glass doors play a vital role in harnessing the sun’s free heat to warm the house, without allowing heat to escape from within. The 170m² self build project cost a total of £350,000 (£2,059 per m²).
Kevin Crotty employed the skills of package home specialist Dan-Wood to help create his new turnkey home on the Anglesey coast. The timber frame dwelling took just 24 weeks to complete, with Dan-Wood’s turnkey package encompassing the internal design, supply and erection of the structure to completion, plus project management.
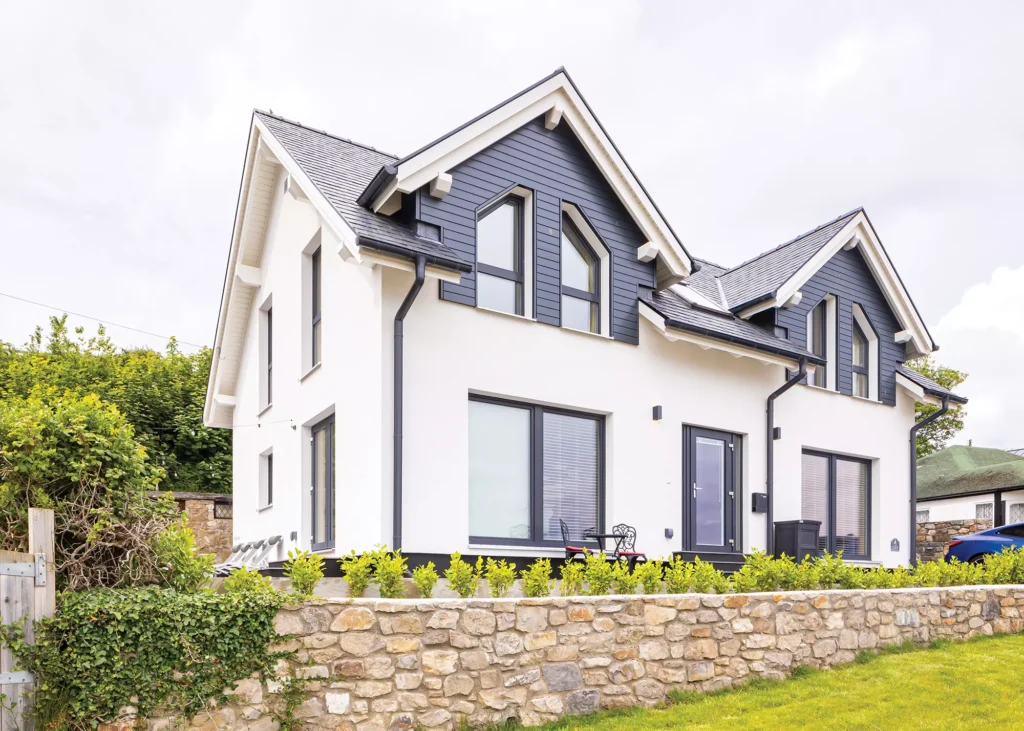
Photo: Dan-Wood
The ground floor of the house is a sociable, open-plan space, with wow factor windows to make the most of the views. The winding oak staircase is a focal point of the home and is drenched in sunshine thanks to a series of rooflights positioned overhead. The 190m² self build project cost Kevin £365,610 (£1,924 per m²).
Fleming Homes provided a supply-and-erect package for this house in Selkirk, taking the project through to wind and watertight stage. The package itself cost £45,900 out of a total construction cost of £120,000.
The compact town-centre house delivers a total floor area of 77m², and has been completed to a high specification. The owners maximised their budget by prioritising excellent thermal performance, paving the way for low energy bills in the future. The property is heated via infrared panels, which have been positioned high up to help save space at floor level.
The drive to live in a thermally-efficient property was one of the main driving forces behind Dominic and Shamim Byrne’s search for a new home.
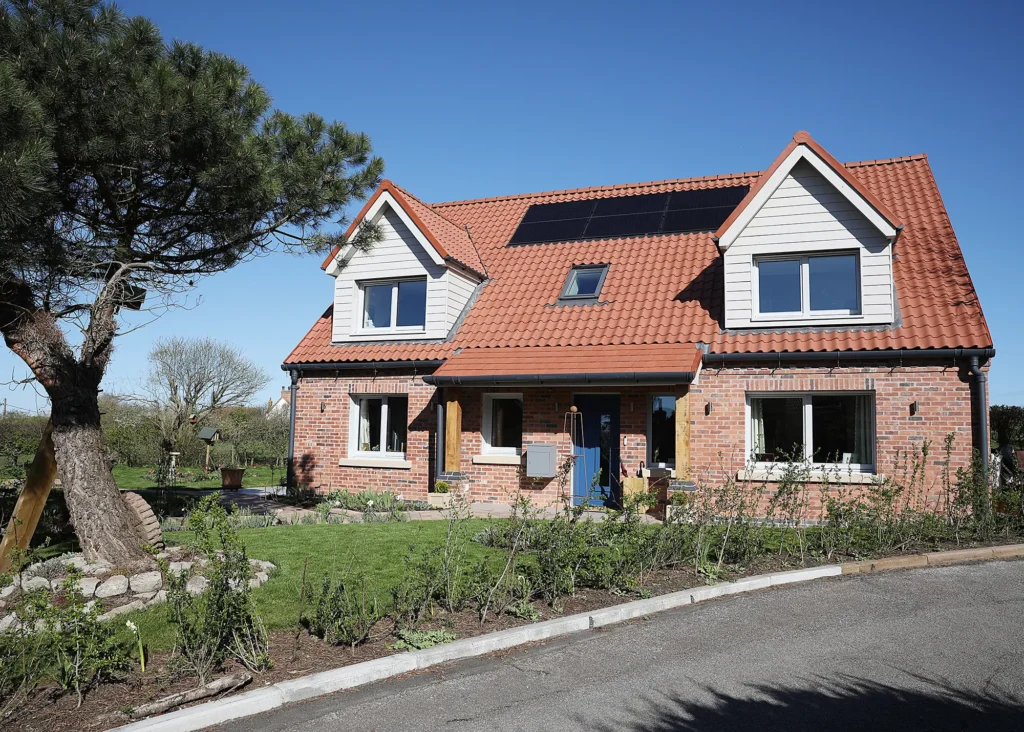
Photo: Katie Lee
Although, after six months of house hunting, Dominic and Shamim were unable to find a property that ticked the right boxes. “We’d always been drawn to the idea of self building. When a garden plot came up for sale, on the edge of the town where we were looking, it made sense to check it out,” says Dominic.
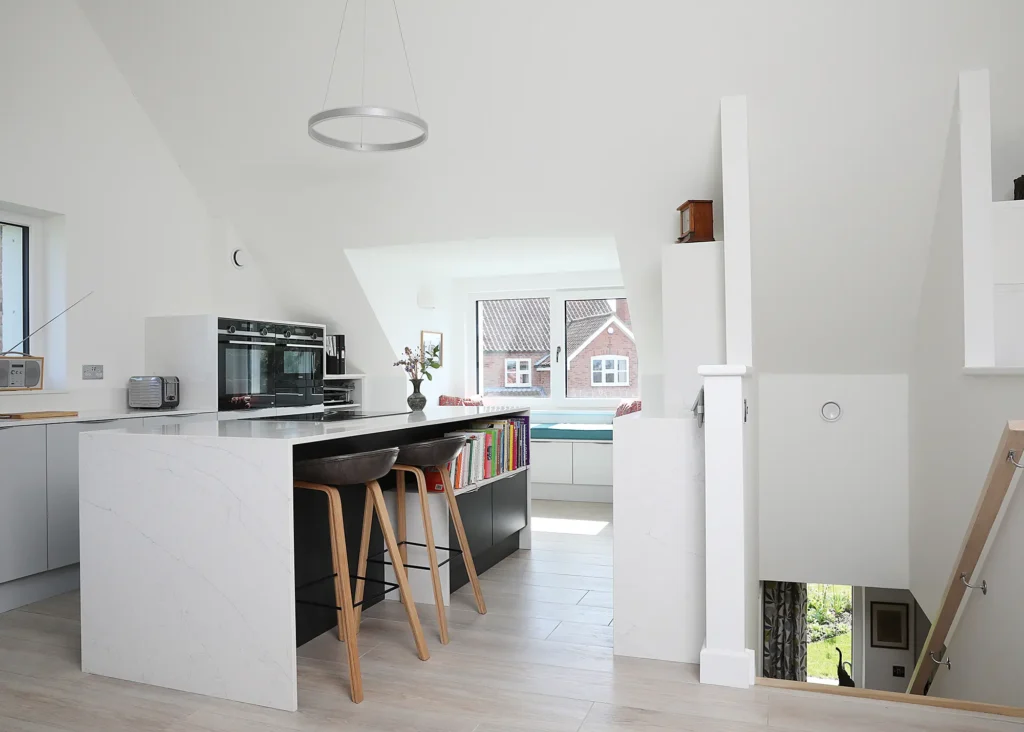
Photo: Katie Lee
The couple bought the plot and 9 months later their new home was finished, complete with an upside-down layout. The MBC Timber Frame structure is clad in a brick skin, with clay pantiles on the roof that harmonise with the local vernacular. The home features solar photovoltaic (PV) panels and an air source heat pump (ASHP).
The heat pump provides the hot water and powers the underfloor heating on the ground floor. Upstairs, no heating is needed. The 220m² (incl. garage & workshop) self build project cost the couple £440,984 (£2,005 per m²).
The total construction cost for this stunning home in Lancashire was £1,200,000. Oakwrights provided the architectural design, oak frame, encapsulation system and face glazing for the house.
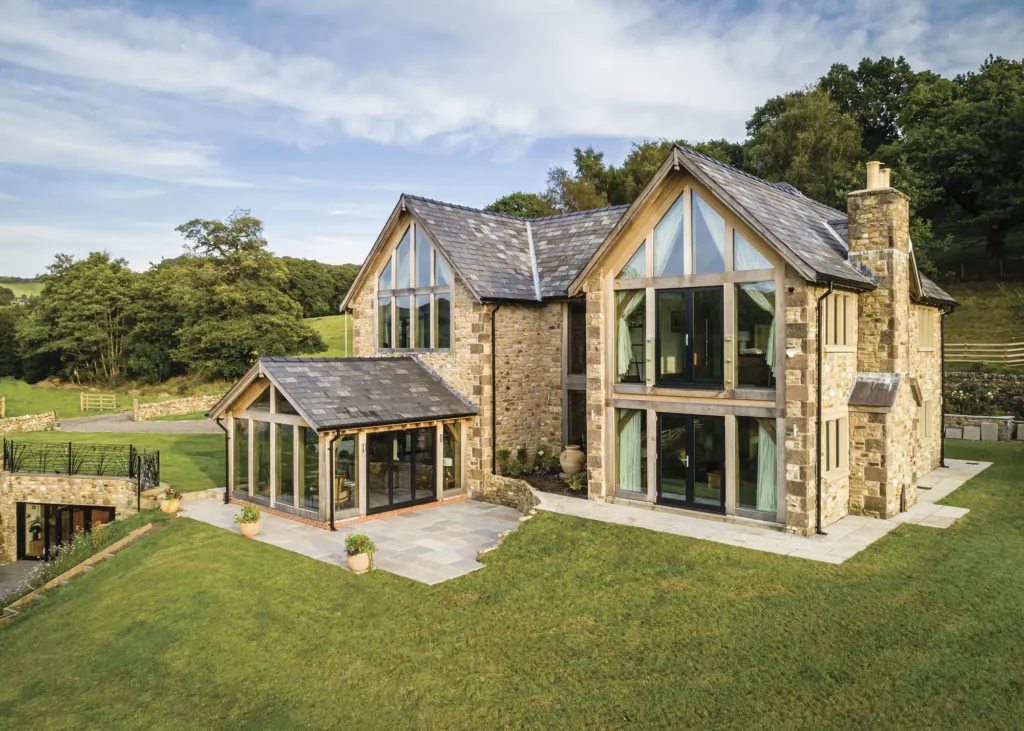
Photo: Mark Watts
Keen to make the most of the gorgeous rural views from their plot, the owners knew a bespoke design was the only way to go. After several false starts with independent architectural practices, the owners were highly impressed with Oakwrights’ in-house design team and decided to proceed in working with the oak framer.
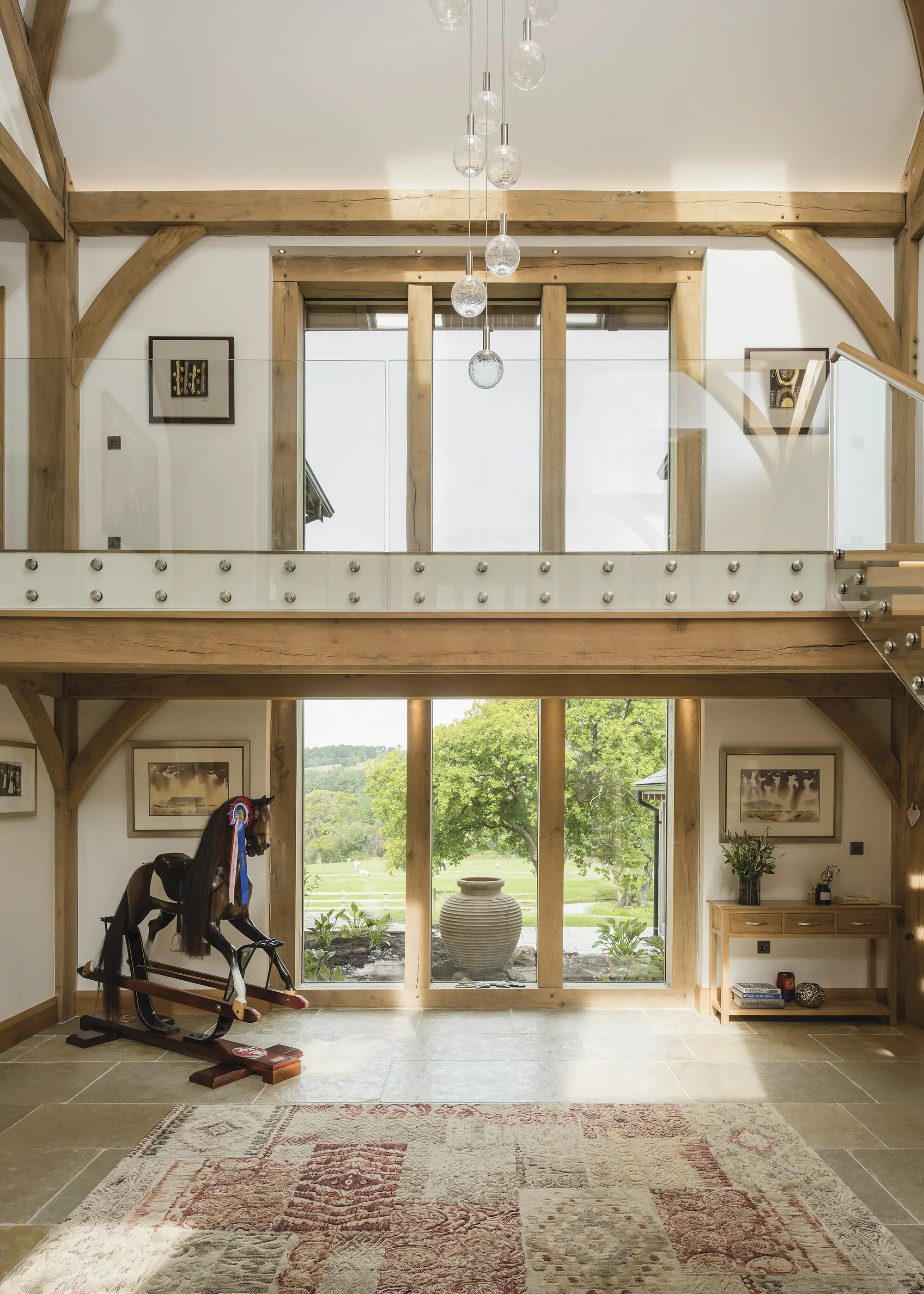
Photo: Mark Watts
From the exquisitely-crafted feel of the oak skeleton,to the authentic honey-coloured stone exterior that harmonises with the local vernacular, this house is brimming with wow-factor features. Lots of glass floods the interiors with natural light, while a modern steel and oak staircase with a glass balustrade adds to the contemporary feel.
This sleek, modern abode is the result of a demolish and rebuild scheme. The owners weren’t living locally at the time of the construction, so they decided to hand the reins over to Facit Homes, opting for the company’s full turnkey package.
The fixed contract cost was another advantage to going down the turnkey route – the total sum of the package was £1,300,000.
Facit Homes crafted a design that responds sensitively to the location, within an area of outstanding natural beauty. Western Red cedar timber cladding helps the property blend into its surroundings and broad spans of glazing maximise views while breaking up the large elevation (the new house is twice the size of the previous cottage).
EXPERT VIEW Will package home costs increase in the future?We spoke to the experts to find out how inflationary pressures are impacting on building costs, and why the package home route can provide more certainty:
|
The TechVantage E system from Frame Technologies was selected as the construction method for this highly efficient build in Hereford, as one of the main project goals was to futureproof by paving the way for low energy bills.
The owner chose Frame Technologies’ design and build package, engaging with the team early in the process to keep costs to a minimum. The firm also assisted with Building Regulations and the initial design, helping the owner overcome several planning challenges.
Spread across an area of 96m² – 150m² including the garage – the house features a spacious, open-plan layout ideal for modern family life. The downstairs is flooded with sunshine thanks to the broad span of glass bifold doors. The upper level accommodates three bedrooms. The project was completed for less than £200,000.
After considering brick and block, steel frame and structural insulated panels, the owners of this contemporary bungalow in Kent decided on Scandia-Hus’s efficient timber frame system.
As well as offering excellent levels of insulation for a reasonable price, the couple knew that this construction method would give them the design flexibility they craved, too.
Scandia-Hus was appointed to provide a design and build package for the scheme – the total construction cost came to £455,617.
Set just 100 metres away from their previous home and located on a Bedfordshire village boundary, Alan and Nicola Burton self built a brand new three-storey timber frame dwelling with the help of a Potton pre-insulated structure. The project in total cost the family £517,920, with the timber frame costing £77,500.
The couple visited Potton’s show village and were impressed with the variety of house designs, the quality of the building systems and the customer service they received.
Clad in Ivanhoe Westminster multicoloured heritage brick from Hanson and silicone render, the three-storey home is enhanced with intersecting gables and a small single-storey volume to the rear.
