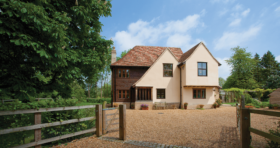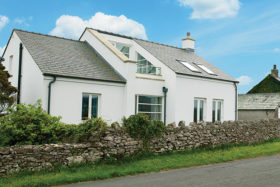
Learn from the experts with our online training course!
Use the code BUILD for 20% off
Learn from the experts with our online training course!
Use the code BUILD for 20% offPioneering self-builders Tony and Jean Hills wanted a stress-free route to an eco-friendly home with low running costs, so the couple chose German package house builders Hanse Haus for their project.
The retired couple decided a three bedroom bungalow would best suit their circumstances, and have developed a clever layout that maximised their use of the plot.
The living room and kitchen-diner are at the front of the house for easy access, while the bedrooms are all arranged along the rear section – where they benefit from stunning views of the surrounding countryside.
Self build house plans re-created using Arcon 3D Home Design Software, www.3darchitect.co.uk


Comments are closed.