Paul Archer Design has completed a new build mews house in the sought-after Islington area. It replaces a 1970s timber infill house, with the new structure simply inserted between the existing self-supporting brick party walls.
The four-storey house fits compactly within the roofline and plot footprint of the original property. Extra space is provided by a new basement and rethought internal configuration. The simple, beautifully crafted oak stairs now face the property’s entrance, increasing ceiling heights and providing more generously proportioned living spaces.
A street facing studio and kitchen-diner make up the ground floor. The garden blends with the latter through a 4m wide frameless ‘up and over’ window, providing a panoramic view of the garden. The main living room above offers a similar experience, its enormous window framing the trees beyond.
The master suite comprises the whole top floor. The ensuite resides within the pitch of the roof, facilitated by the shifting floor levels. This allows the master suite to flow as one continuous space and enjoy the best views from the house. The new basement floor contains a guest suite.
The external zinc cladding envelopes the roof and both elevations, giving the house a visual simplicity and providing maximum wall depth, to aid insulation.
This contributes to the Passivhaus standard achieved by the build. Its well insulated and sealed design is complemented by a whole house heat recovery ventilation system and efficient heating and power systems. The lifetime home design also ensures its enduring practicality.
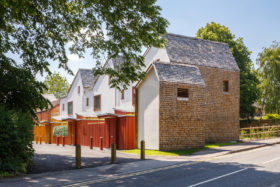
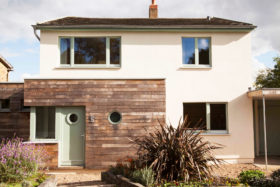






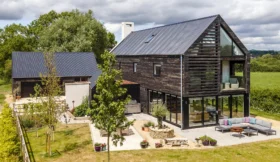














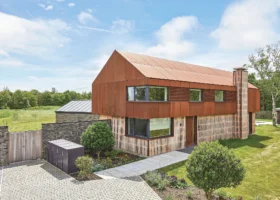
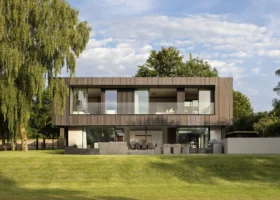


























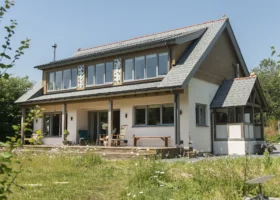
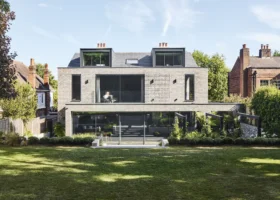









































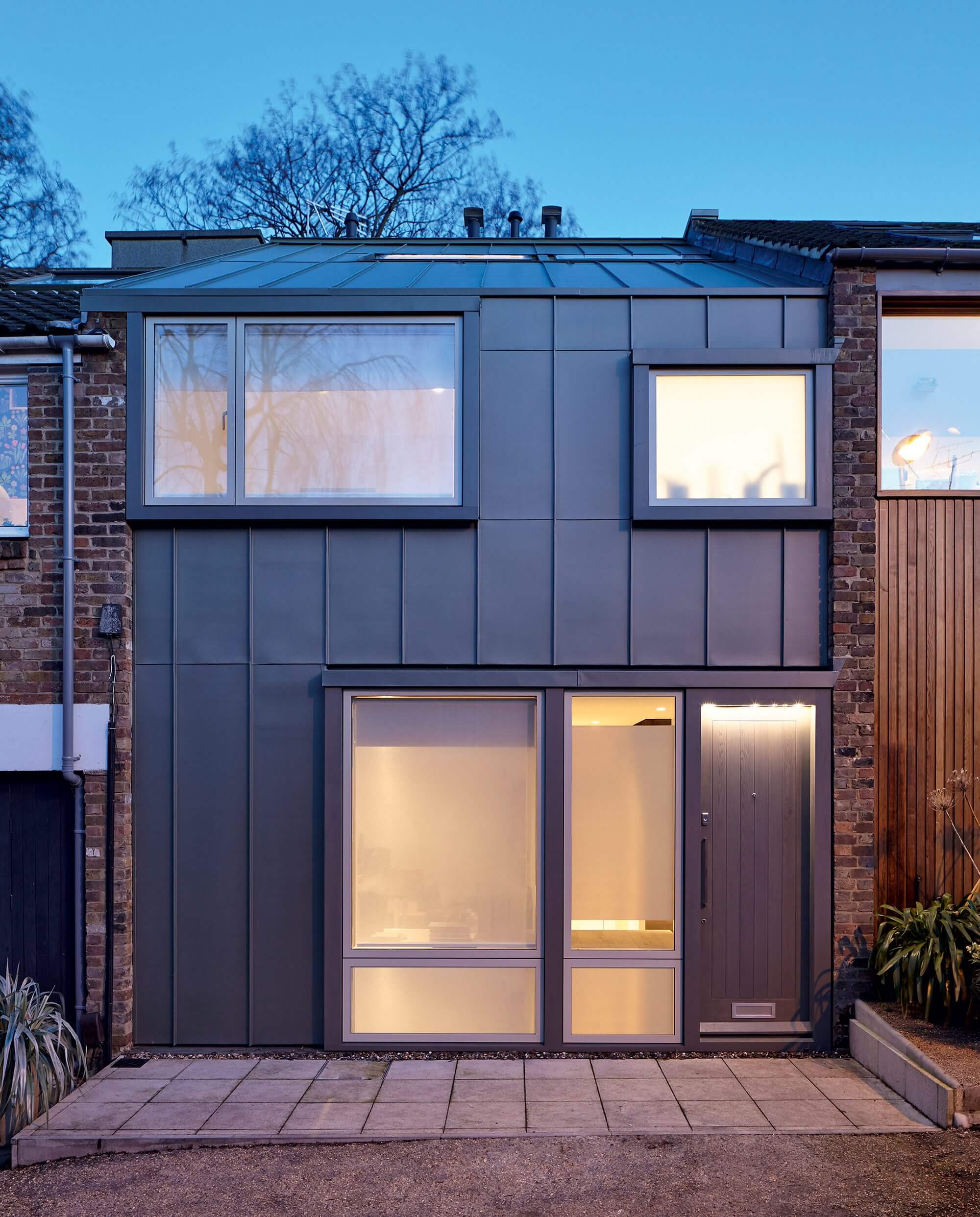
 Login/register to save Article for later
Login/register to save Article for later

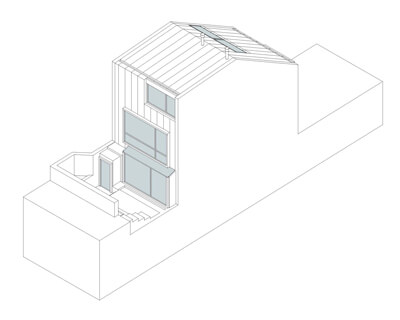
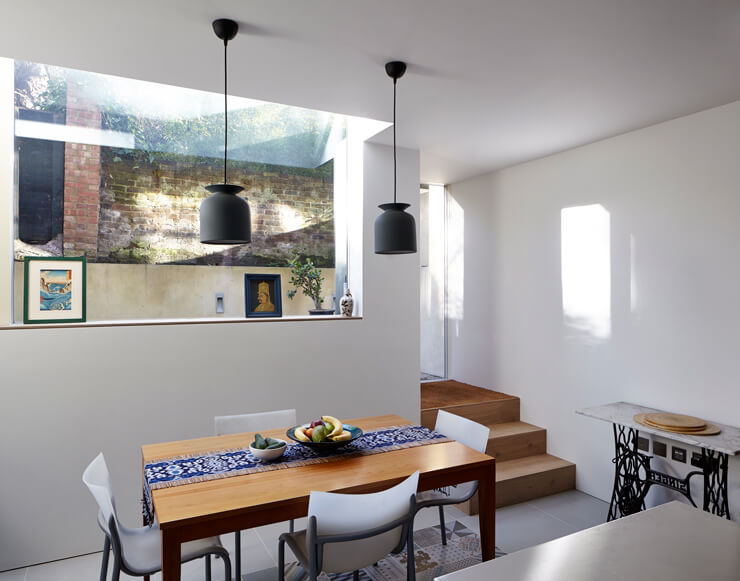
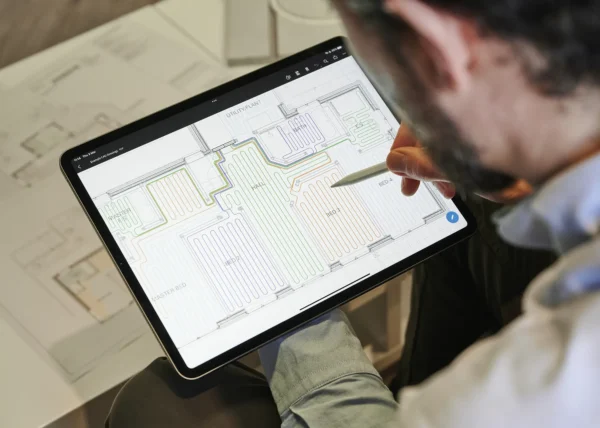
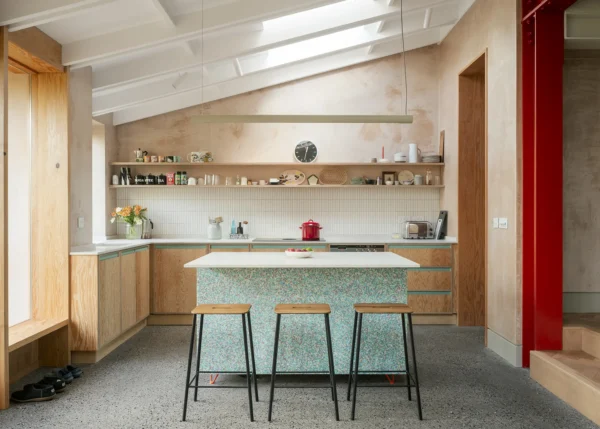
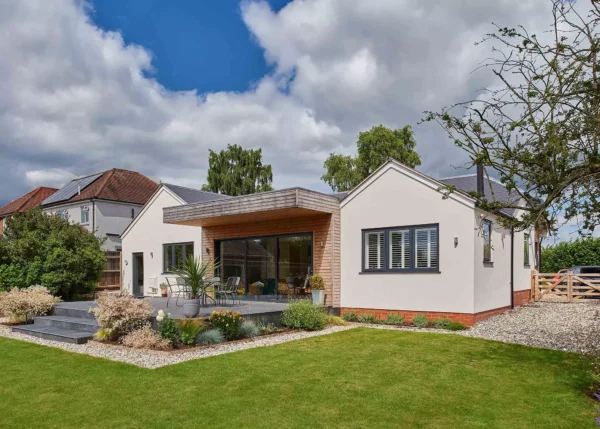
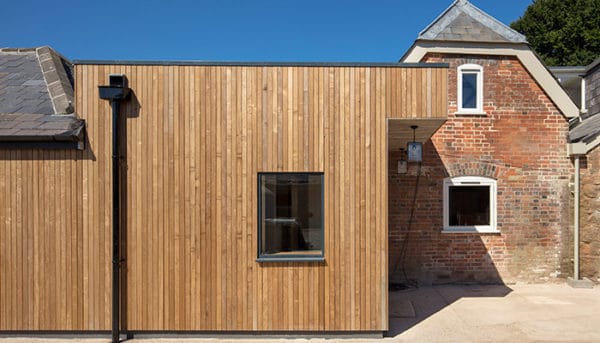
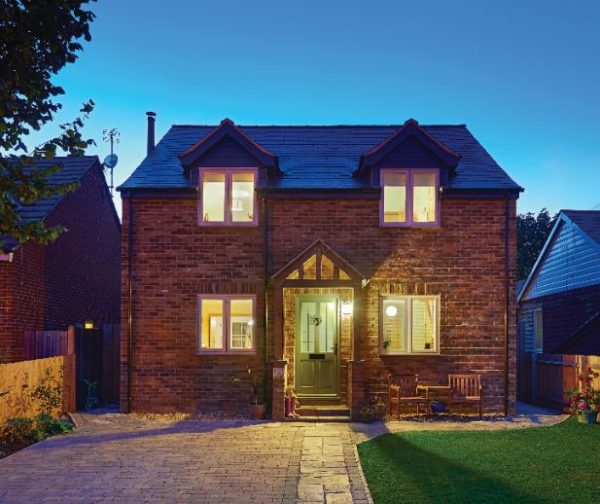

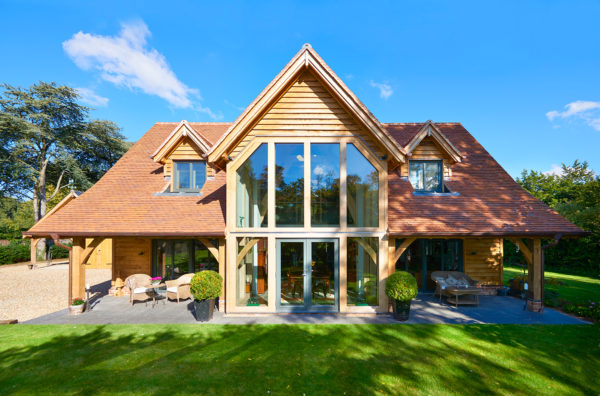





Comments are closed.