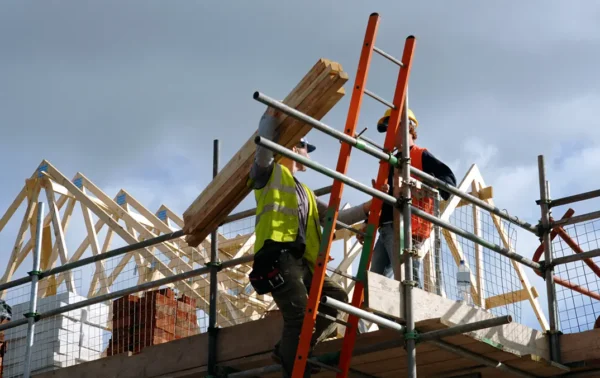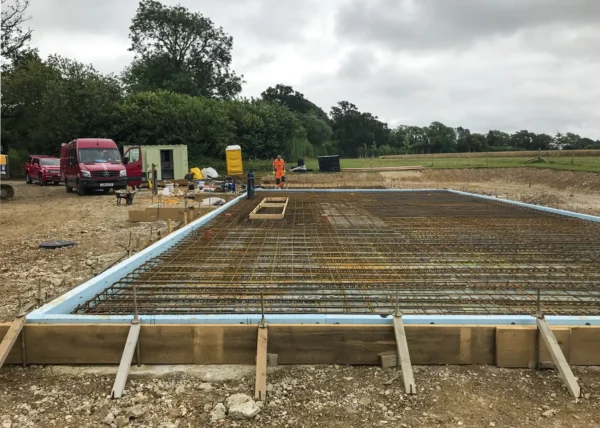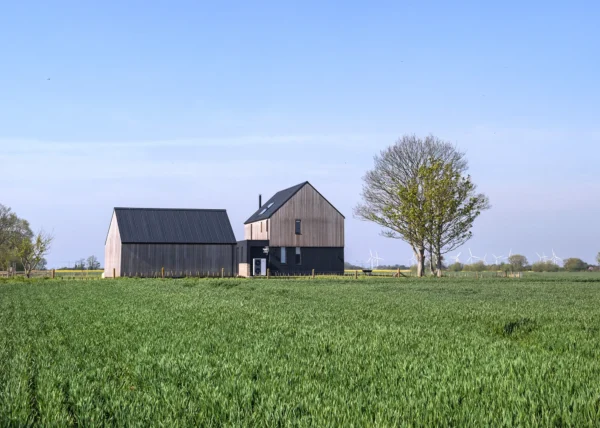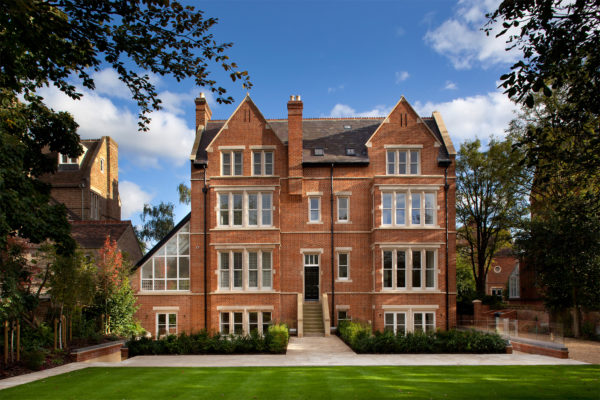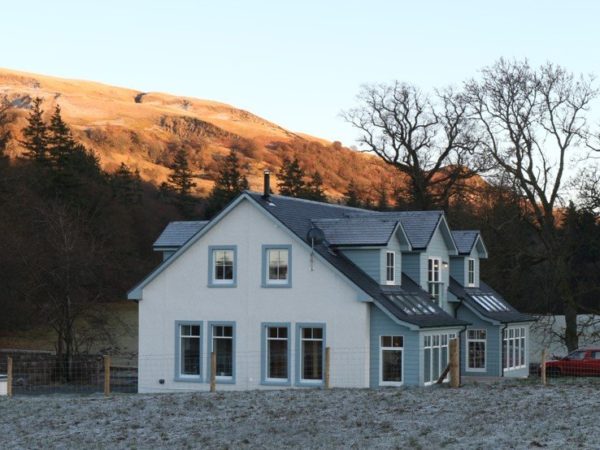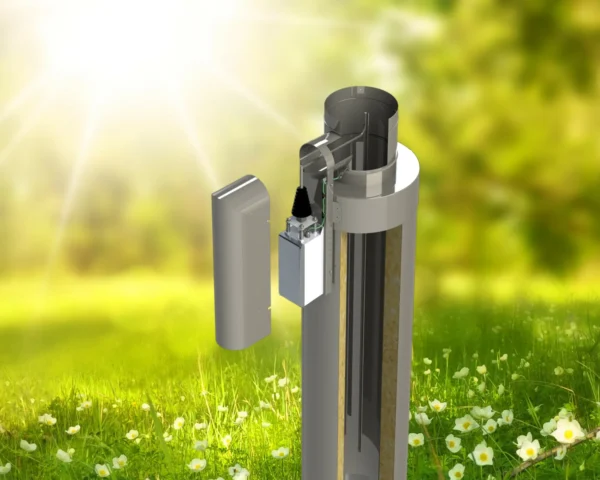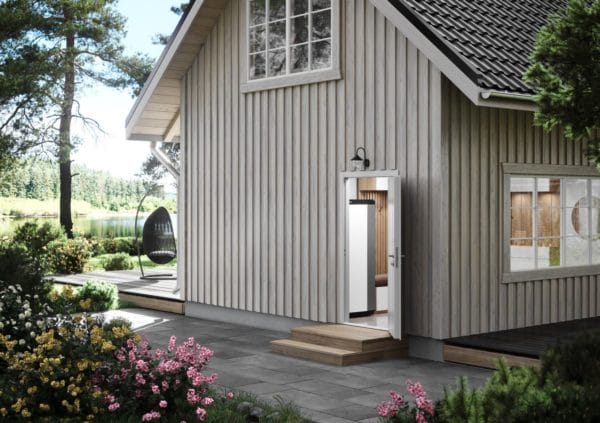Passivhaus Home Renovation Projects: What is the EnerPHit Standard?
The Passivhaus standard of construction is typically associated with self build projects, where it’s straightforward to take a fabric first approach when creating a low-energy home. However, these ultra-high standards aren’t limited to new build houses. You can apply a similar set of principles to renovations to achieve impressive energy efficiency.
This is where EnerPHit comes in – a standard for low-energy retrofits of buildings. The intention is to encourage super-efficient renovations, so it lies at the deep end of the retrofit market. The main thrust of the standard is to reduce heat losses through building fabric, cut air leakage, introduce efficient methods of space heating and cooling, ensure adequate ventilation and deliver comfort.
What is the Passivhaus Renovation EnerPHit Standard?
EnerPHit grew out of the well-known Passivhaus standard – a German energy and comfort standard originally designed to encourage and evaluate highly energy-efficient new buildings. However, it’s difficult to get many existing buildings to perform to the same standards as the best new buildings.
This is because so many aspects of the building are already fixed – the structural form, orientation, window openings, foundation design etc, which leads to unavoidable thermal bridging, among other issues.

A finalist in the 2023 UK Passivhaus Awards in the residential retrofit category, this northern rural barn conversion and retrofit by architect and Passivhaus designer Mark Sidall at LEAP, a member of the Passivhaus Trust, uses an timber frame structure built inside the original stone barn. The project is the North East’s first certified EnerPHit project, achieving an airtightness result of 0.18 ACH @50Pa
While the Passivhaus standard can be used to evaluate retrofitted existing buildings, the EnerPHit standard was introduced in 2010 to provide a slightly more realistic set of goals for ultra-efficient renovation strategies.
How Should You Approach the Performance Criteria Set Out by the EnerPHit Standard?
For space heating alone, the performance criteria table below shows the values which need to be achieved in both Passivhaus and EnerPHit-standard projects. These are expressed in terms of the amount of energy used to heat the property, per annum and per m² of internal area.
Bear in mind that new houses constructed under current UK Building Regulations will have a space heating demand of around 60kWh/m2 per annum. In that context, it can readily be seen that the EnerPHit standard is highly ambitious, even if it does not reach full Passivhaus standards. For comparison, an older, unrefurbished dwelling may have a space heating demand of around 200kWh/m2pa. So, the EnerPHit standard seeks to reduce this key metric by around 85%.
Performance Criteria Approach
|
What is the Building Component Method?
Unlike Passivhaus, it is possible to meet the EnerPHit criteria using what’s known as the building component method. This evaluates all the building fabric elements and the ventilation system against individual criteria expressed in terms of U-values – in other words, the rate at which heat passes through building fabric. A low U-value is better than a high U-value, as it means heat passes more slowly. For the cool-temperate climate zone that applies to much of the UK, the EnerPHit values are set out in the bottom table (where!), alongside current Building Regs values.
The building component method typically results in a space heating demand of between 30 and 40 kWh/m2pa in the UK, though it will be higher up north where it’s colder. While this may not result in a space heating demand below the EnerPHit standard (25kWh/m2pa), it is still more stringent than current UK Building Regs for new builds.
Building Component Method
|
Pre-Certified Deep Energy Retrofits
As EnerPHit is a very deep retrofit, it may not always be possible to complete the project in a single step. The Passivhaus Institute therefore introduced a pre-certification for a phased retrofit. This allows projects that are aiming to meet the EnerPHit criteria, but over a series of years, to be pre-certified.

Eco Arc carried out an energy-efficient redesign on this Victorian end-of-terrace house, making it one of the first period properties in the UK to be awarded Passivhaus status
Stepwise retrofits would be carried out in several consecutive stages and a comprehensive EnerPHit Retrofit Plan must be created showing how and when the build would meet the criteria.
Getting Ventilation Right in a Passivhaus Renovation
High levels of airtightness are great for saving energy on space heating, but we all need fresh air. Like all Passivhaus constructions therefore, EnerPHit retrofits quite rightly require mechanical ventilation and heat recovery (MVHR).
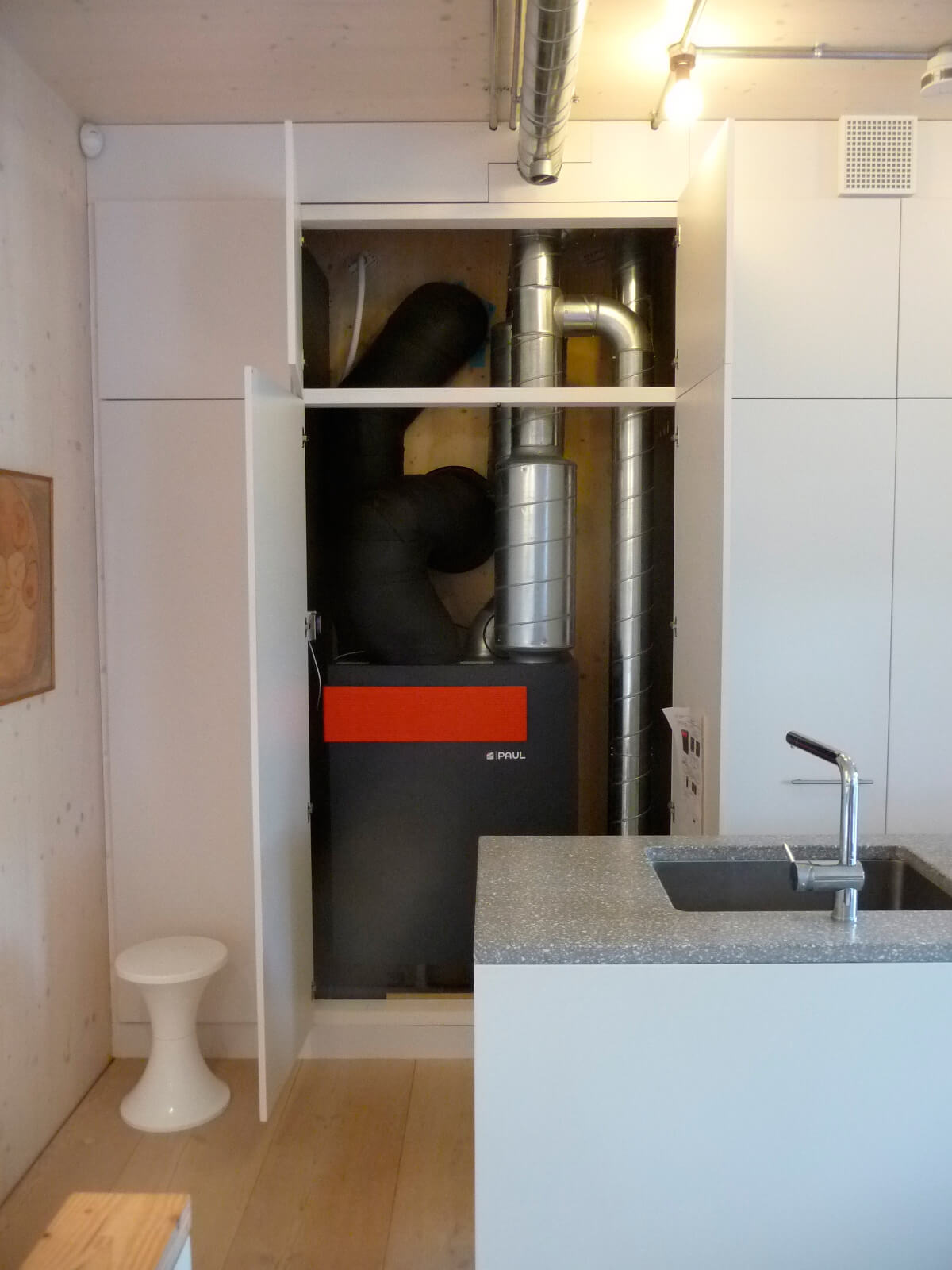
In this installation by 21 Degrees, the MVHR is hidden away in a kitchen cupboard and the ducting is left on display as an attractive contemporary design feature
As heat losses through fabric and from air leakage are so low, the ventilation system thus becomes a significant source of heat loss, hence the need for heat recovery in order to meet the energy standards of EnerPHit. This is why the efficiency of the ventilation system is specified in the elemental approach. Combined with minimal fabric heat losses, MVHR means that EnerPHit retrofits deliver a superbly comfortable internal environment – consistent living temperatures and plenty of new, fresh air.
What Are the Main Challenges when Meeting the EnerPHit Standard?
Achieving this standard involves making very substantial changes to a building, as most existing houses weren’t designed to attain these high levels of insulation and airtightness. Doors and windows are relatively easy to replace, and lofts can be insulated without too much disruption. So, perhaps the most challenging areas are insulating walls and achieving overall airtightness.
Air leakage paths are surprisingly complex, and it is often necessary to take a building apart in order to insert the necessary membranes or seal up the junctions between building elements, such as where the walls and floors or walls and roof join. At this point, you may find that you are effectively reducing a building to its shell.
Note that sealants are not acceptable in EnerPHit retrofits, since they do not remain airtight for long; specialist airtightness tapes are required instead that have undergone rigorous, accelerated testing to demonstrate that they are capable of lasting and providing airtightness for 60-100 years.

Norrsken’s P31A windows and S307A glazed doors are suitable for installation on Passivhaus projects. The door has a typical U-value of approx 0.76 w/m²K, while the window’s whole-unit U-value is around 0.75w/m²K
Where external wall insulation (EWI) is possible, the building does not need to be stripped internally, and the occupants can remain inside during the retrofit; it’s also easier to achieve good airtightness as there will be fewer interruptions to the external shell. However, EWI can’t always be used – for example, where there are narrow pavements or key services in the way. It also isn’t appropriate on buildings where the appearance is important, such as traditional brick Victorian terraced houses.
By contrast, the biggest challenge with internal wall insulation (IWI) is thermal bridging, which is where heat finds a path around the insulation. It can also be difficult to apply internal insulation in particular areas – for example, where a staircase is located against the wall.
Occasionally, thermal bridges simply can’t be addressed without rebuilding, so EnerPHit accepts that some can be tolerated in a retrofit. IWI also reduces useful floor area. As British houses tend to be smaller than German equivalents, where the standard originated, this can be a significant barrier to achieving the EnerPHit standard.
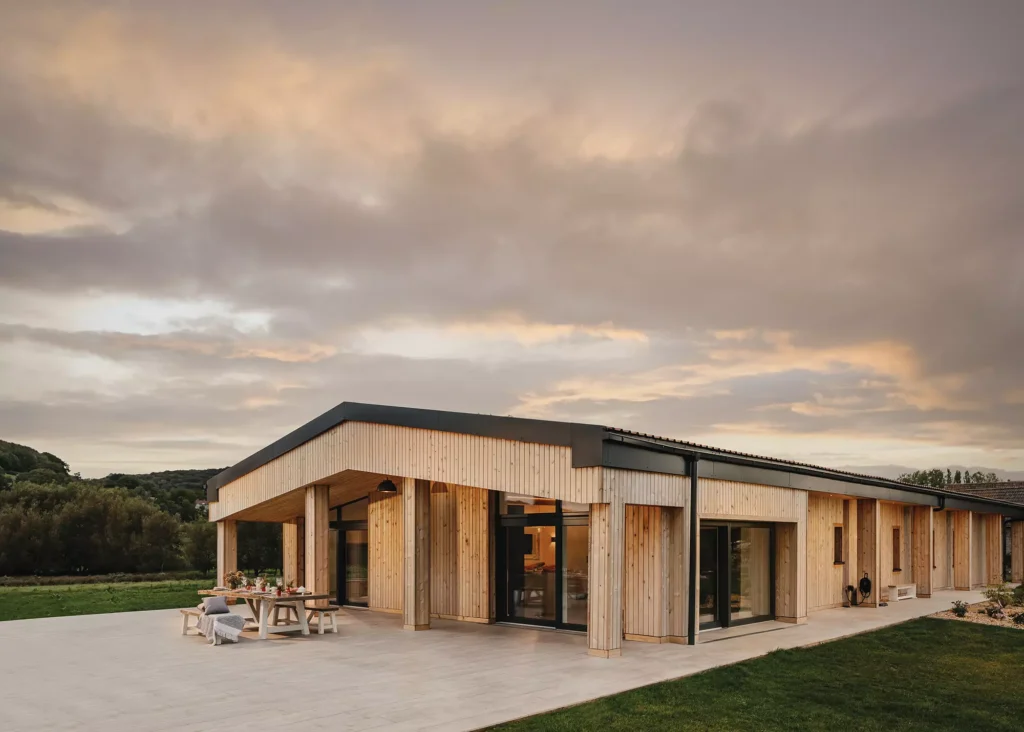
The Barn is a converted agricultural barn and certified Passivhaus in Somerset, designed by Shu Architects. A timber frame structure, insulated with Warmcel, has been placed within the existing barn’s steel frame, with overhangs on the south and west sides to prevent overheating, and triple glazing.
There is growing awareness of the importance of embodied energy – the energy used to manufacture and transport the materials used in retrofit (and new construction). As EnerPHit requires a deep retrofit, there is a significant material input, and it takes a great deal of contractor time to get the detailing right – in particular the airtightness requirements.
This means the embodied energy of an EnerPHit renovation is relatively high, and it will take a considerable number of years for this energy investment to be repaid through savings in energy use. However, it is always worth remembering that the embodied carbon in retrofitting, even to the EnerPHit standard, is still far lower than demolishing the building and rebuilding it.
Undertaking a complete eco retrofit doesn’t come cheap, so it’s important to interrogate costs and potential savings to understand whether it makes sense for your project. In some cases, the investment may not be repaid over the lifetime of the occupants. However, simpler building forms, such as apartments, should be cheaper to retrofit and can offer potential for economies of scale.
Alternative Approaches to Energy-Efficient or Passivhaus-Standard Renovations
There are two alternative standards which are based on substantially the same principles. The AECB Retrofit standard has slightly higher thresholds for space heating demand and airtightness, as does the LETI Retrofit Guidance. Both use the PHPP – the Passivhaus Planning Package – to demonstrate compliance, and the AECB approach does automatically include a moisture risk assessment and a heritage risk evaluation.
It’s important to understand that EnerPHit only addresses energy use and comfort and not all the other aspects of retrofit which are important, such as water use, drainage, choice of materials, use of local labour, ecology and, for older buildings, the enhancement of heritage.
A new Publicly Available Specification (PAS) for retrofit is now in use in the UK. PAS 2035 for domestic and PAS 2038 for non-domestic retrofit were released in 2019 and 2021 respectively. These new standards present a thorough process, which includes consideration of moisture risk, ventilation and health, as well as heritage where appropriate.
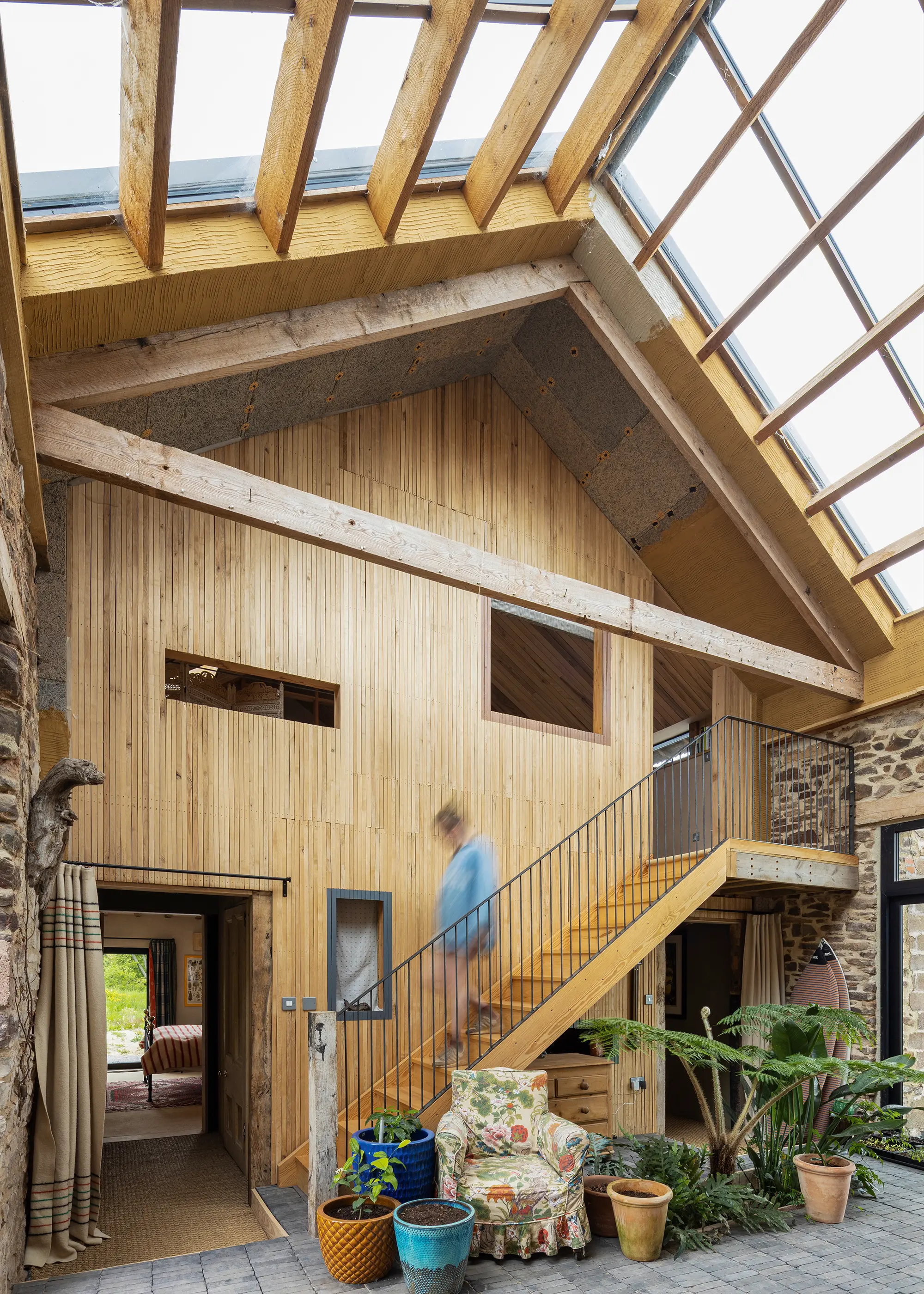
Build It readers Toby Diggens and Bella Lowes restored this barn, turning it into their home under the Living Building Challenge – an international accreditation that embraces the wider setting of a building and its ecological impact, rather than a narrow focus on one element, such as the fabric
Note that there is an excellent Good Practice Guide to Moisture and EnerPHit published by the UK Passivhaus Trust, and a guide to the interface with the new public standards. PAS 2035 and 2038 do not set arbitrary targets for energy use, but are based on the principle every building should become as energy efficient as it can reasonably be while delivering the many other aims of a retrofit project.
The cost of achieving retrofit to EnerPHit standards can be considerable. If we can still achieve good energy savings, a more holistic retrofit and lower embodied carbon for lower costs, then this would seem to be a sensible approach. Where the EnerPHit standard is appropriate to use in a retrofit, it could perhaps be combined with other standards such as Building Biology or the WELL Building Standard, so that the use of natural materials is encouraged and other considerations, such as lighting design, are included to create a truly healthy building.
With thanks to Dr Sarah Price, director of Spruce Retrofit Consultancy, for her valuable review of this article.


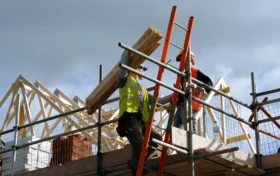









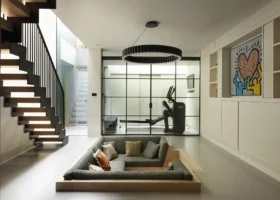













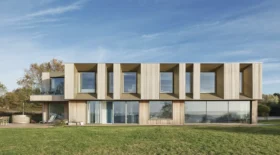































































 Login/register to save Article for later
Login/register to save Article for later



