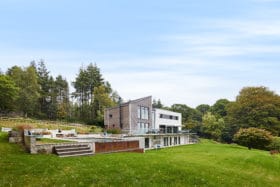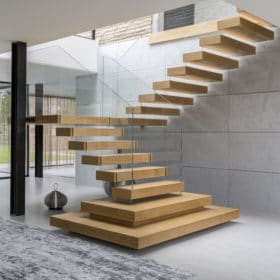
Learn from the experts with our online training course!
Use the code BUILD for 20% off
Learn from the experts with our online training course!
Use the code BUILD for 20% offThe plumbing and electrics we found in the house were rudimentary to say the least.
The main range had no central heating, no lighting and a highly suspect power installation comprising of a number of unrelated circuits of varying vintage running from an old-fashioned fuse board. We stripped everything out at an early stage so must now start from scratch.
Period renovation project 11: Applying for consent
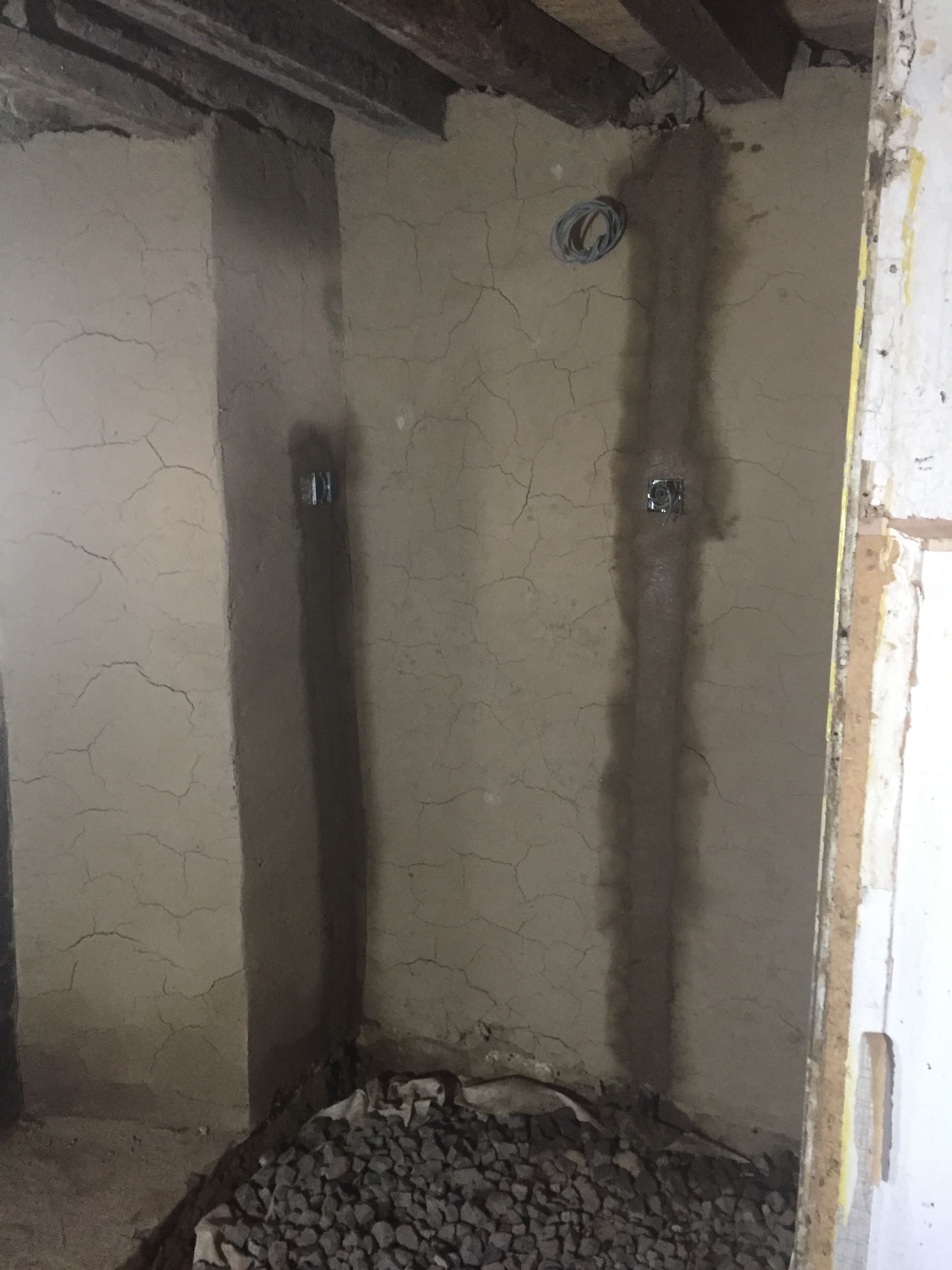
Chases in clay plaster made good
This gives us the opportunity to get everything just as we want it and enables us to be creative in designing the lighting. We will make use of some of the latest low energy LED technology and control systems to provide very discrete and flexible lighting.
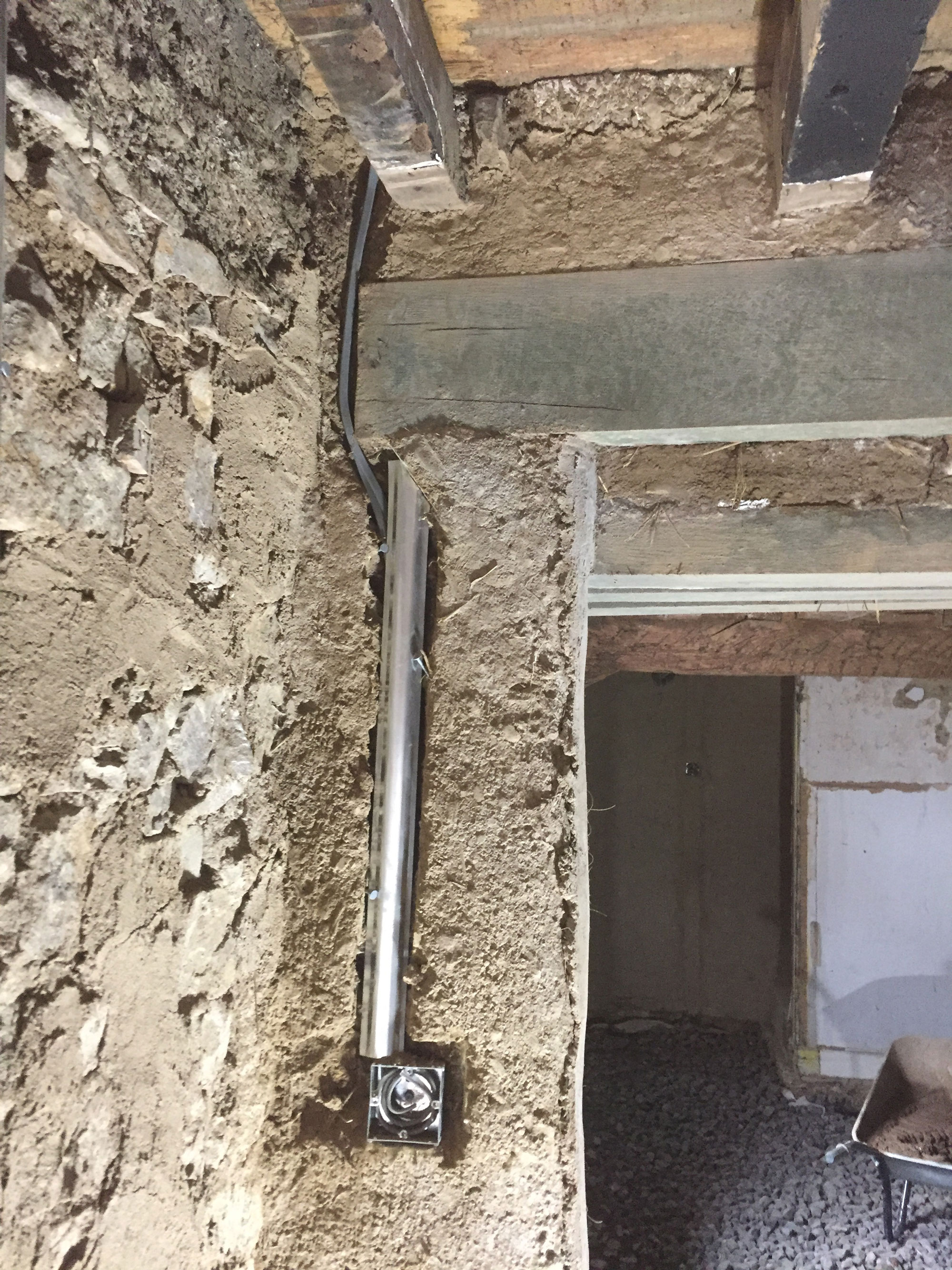
Chase and cable run in new cob
It’s always difficult to work out switch, socket and light locations when the finished layout only exists on paper. We went through several versions of our lighting and electric plan, involving repeated walkthroughs of the house with floorplans in hand. Our best effort was then revised with our super electrician, Dan and lighting designer, Jerry.
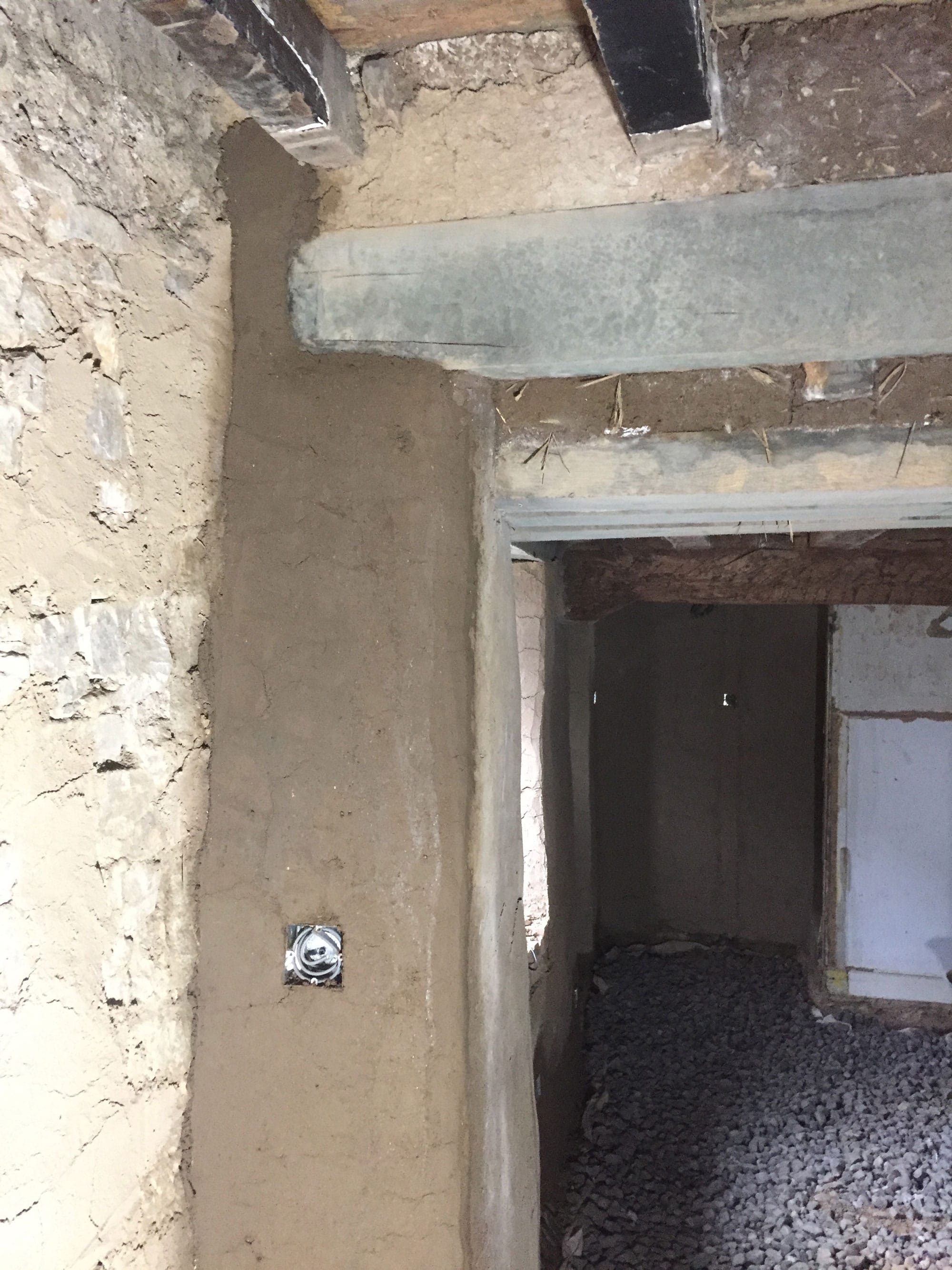
New base coat plaster over chase and cable run
Old houses present a lot of difficulties for installing services – they were not built to accommodate plumbing or electrics. Ours in no exception.
We have low ceilings throughout so pendant lights are out. Fire risk associated with the thatched roof means we want to avoid any wiring in the roof space – the only exception will be for smoke alarms using pyro cable.
We have solid walls, including most internal walls, but many of them are cob, which can make it very difficult to achieve secure fixings. Some rooms have historic, solid floors that can’t be disturbed.
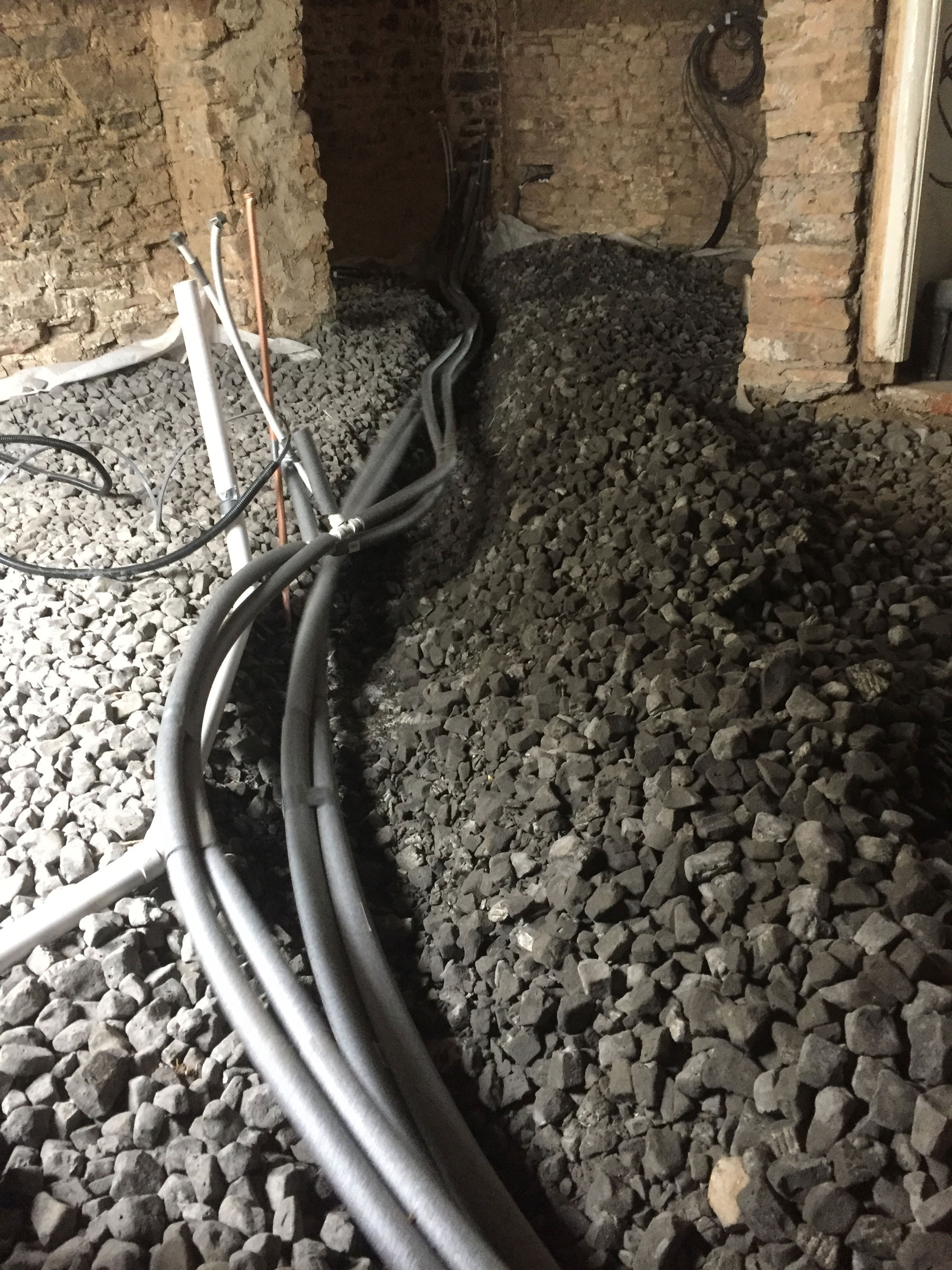
Pipes and cable to be buried in foamed glass base layer
Because we have exposed joists in most of the ground floor rooms there is no floor/ceiling void. The layout of the house is quite complicated with multiple entrances and exits to several rooms.
To resolve some of these issues most of our lighting will be provided by a 5amp socket ring, powering table and standard lamps.
This will be supplemented by hidden LED strips and micro spots. We have installed data cables to several points in the house so that we can have distributed WI-FI because the thick walls block all signals, including mobiles.
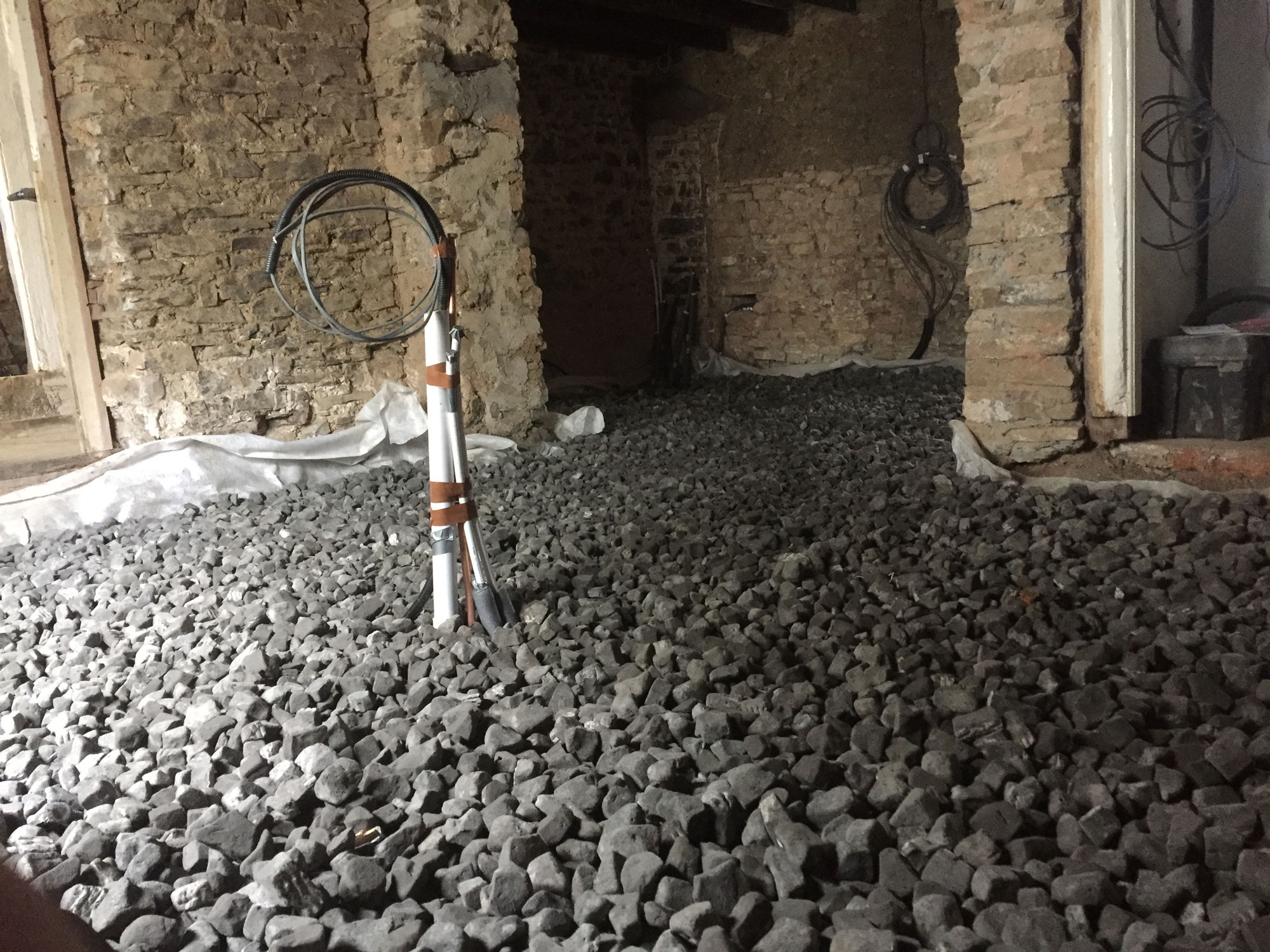
Pipes and cables buried in foamed glass base layer
Fortunately some of the remedial work we have had to do, stripping out inappropriate modern finishes, has opened up opportunities. In particular digging out the concrete floors enables us to run pipes and cables through the foamed glass base layer.
This is what prompted us to get on with some first fix now, before the floor screed goes in. It’s earlier in the schedule than we would otherwise have planned. This brings its own complications – we have lots of coils of cable waiting for new partition walls to be built.
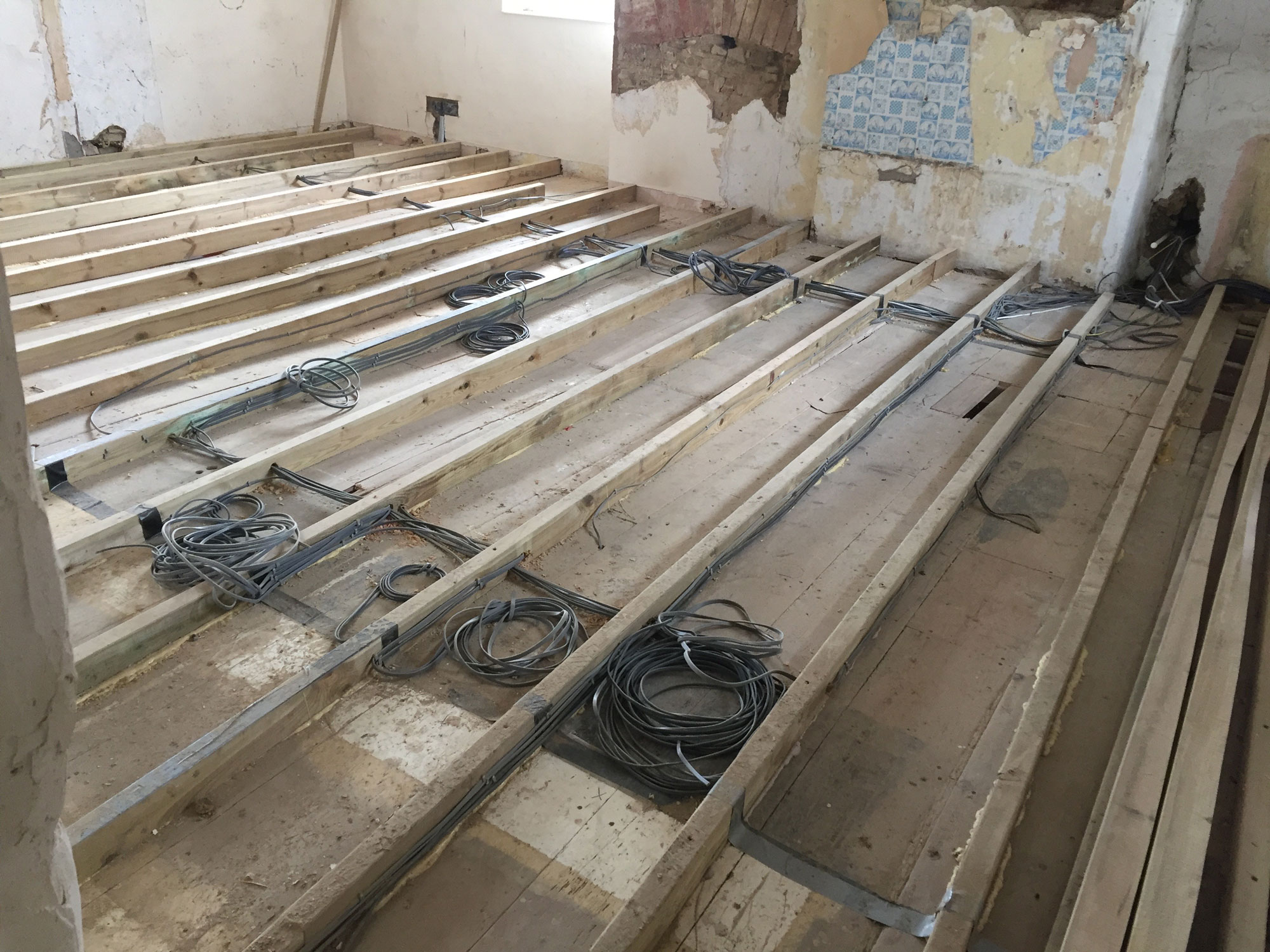
Cables run in void under new false floor
Because we have had to strip all of the ground floor plaster there has been no issue with cutting chases in historic fabric – they have been cut in my new clay base coat plaster and easily made good.
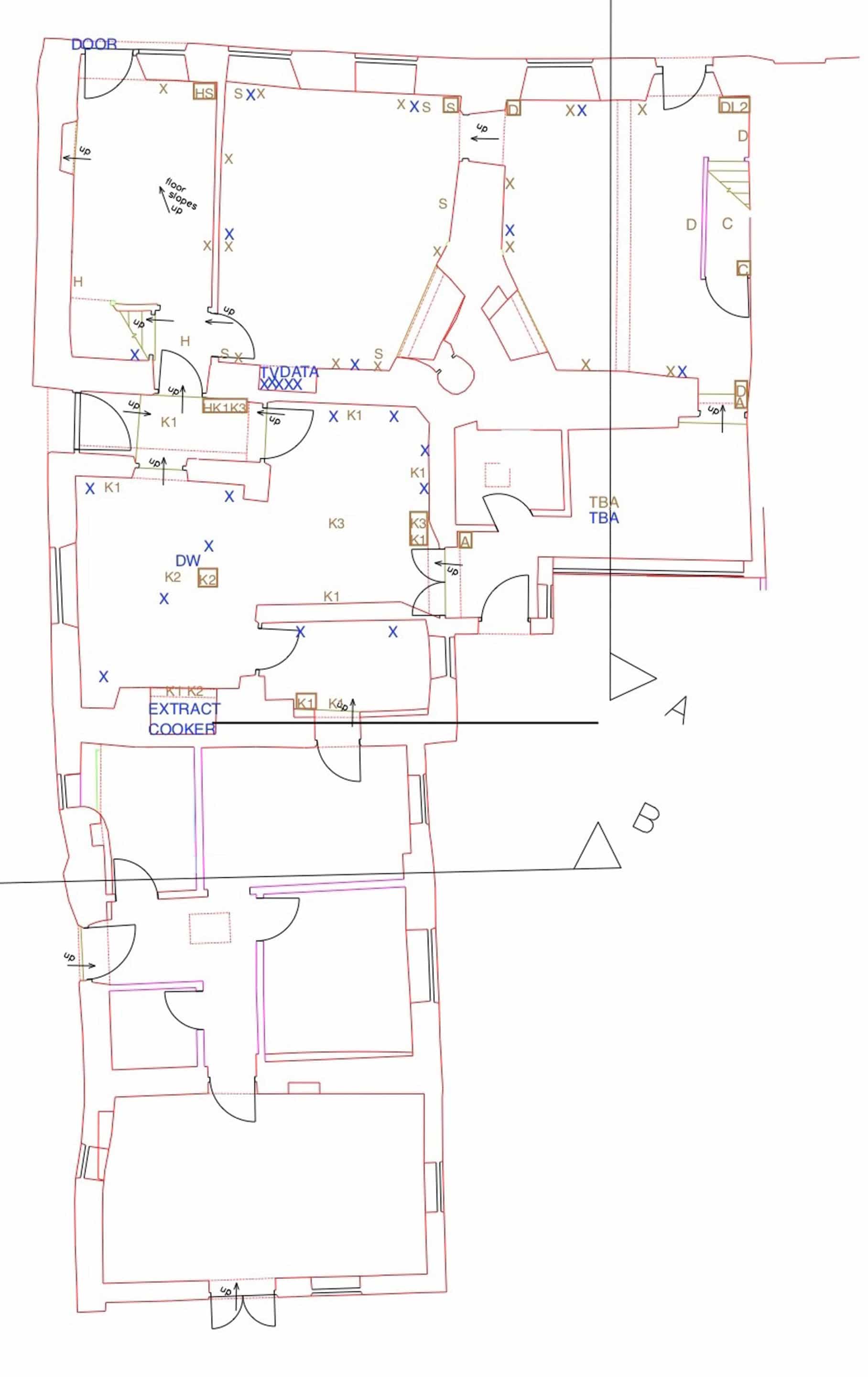
The wiring plan
The unsafe and uneven floor in the main bedroom has proved a huge benefit. We have had to brace it with counter joists to create a new, level floor. This created a void across this large floor area in the heart of the house, providing a route for much of the upstairs wiring.
