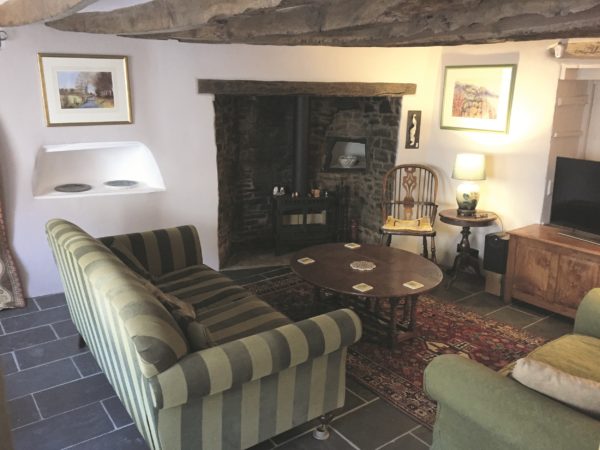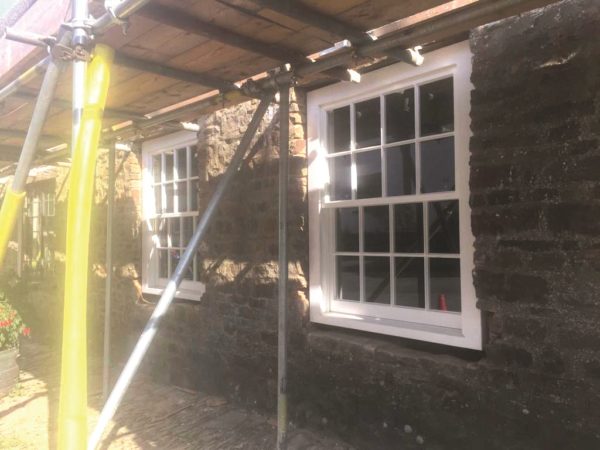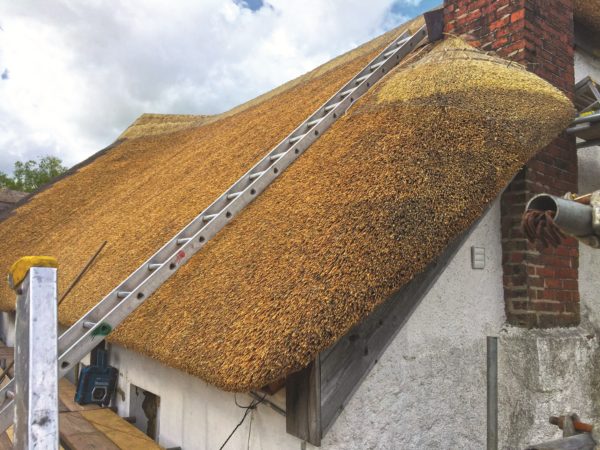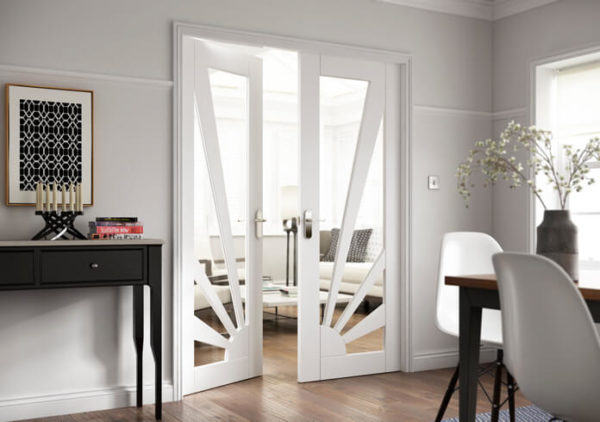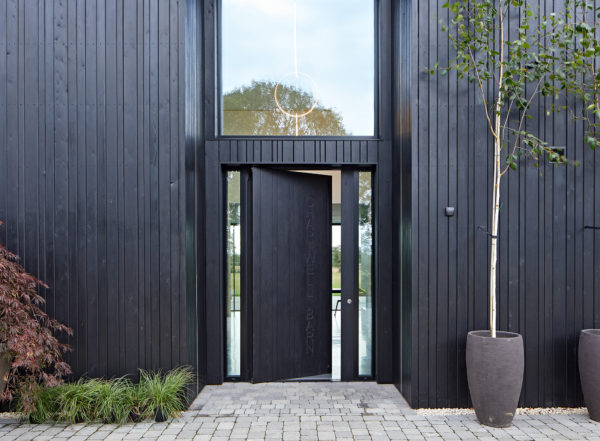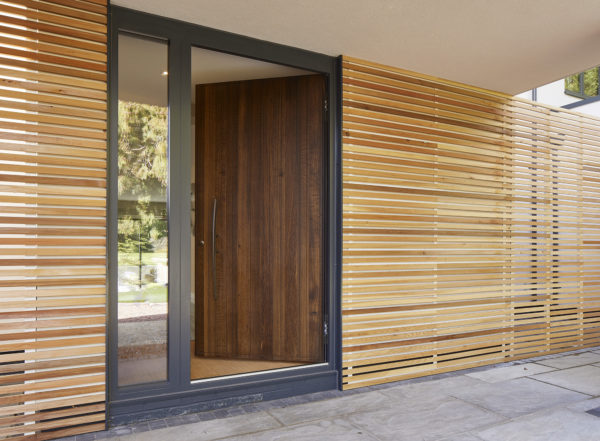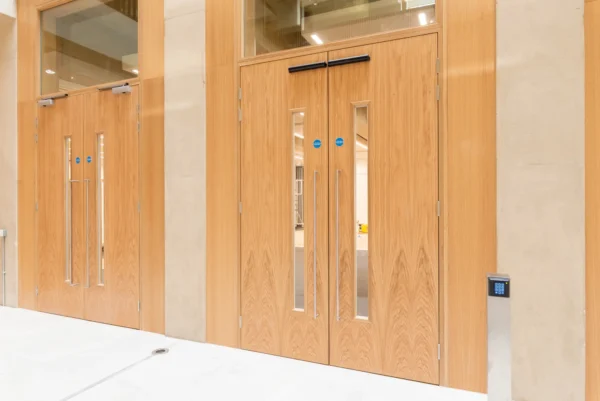Whenever you are stripping back the modern layers of an old building to reveal the underlying structure you expect to uncover some nasty surprises.
Period renovation project 7: uncovering heritage features
We were relieved to find that the structure of the house is fundamentally sound and there are, so far, no signs of decay, deterioration due to age or problems due to poor original construction (except in the modern extensions, which we knew about).
In fact we have a very well built, structurally sound and remarkably dry building. The nasty surprises we did come across all relate to fairly recent interventions. In one area of the kitchen, part of the stone wall has been cut back to widen a doorway.
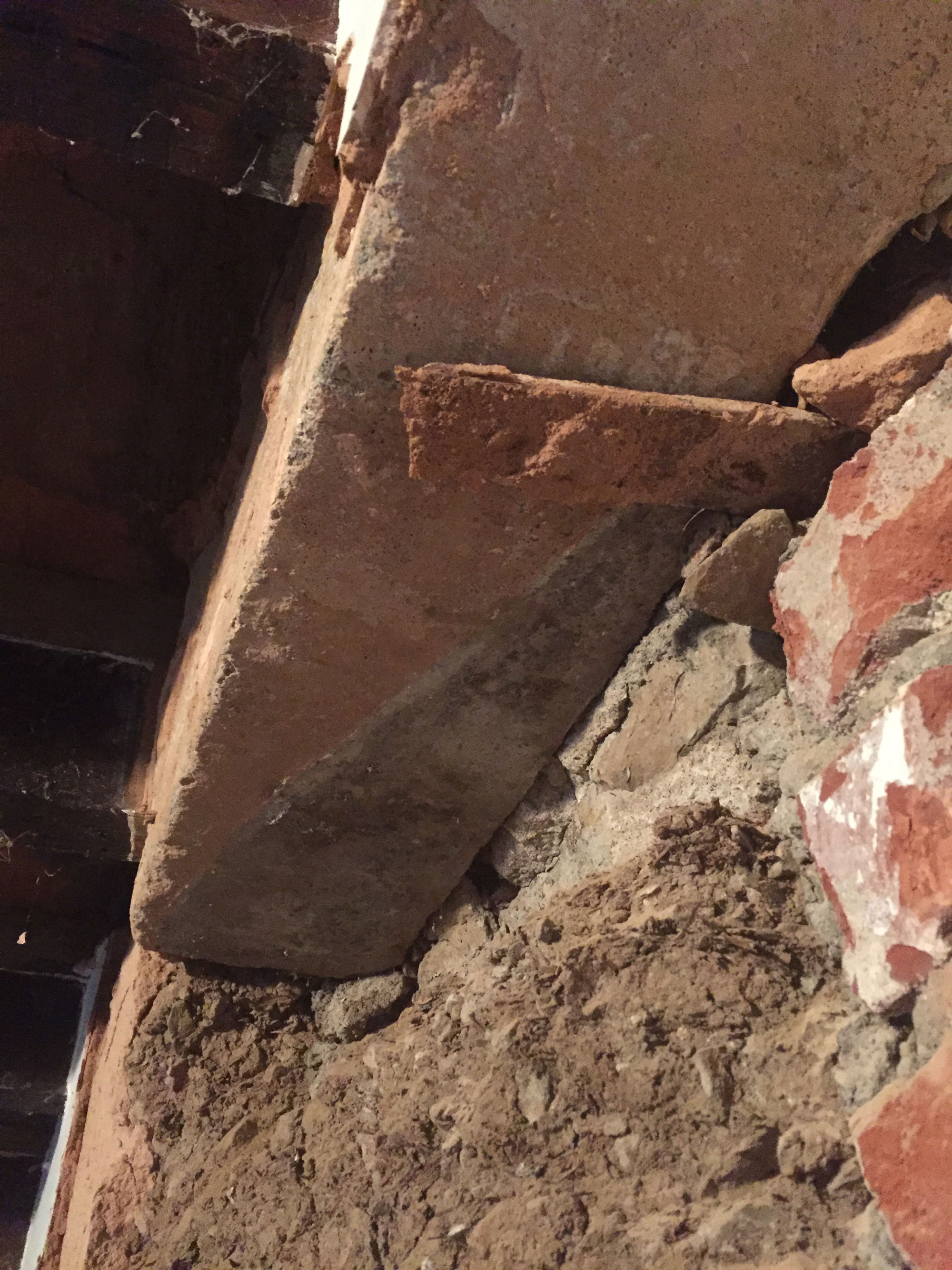
The unsupported lintel
While removing the plaster we discovered that you can actually see into the adjoining room, where the stonework is missing. A large concrete lintel over the enlarged doorway was being supported by the plaster alone! We have propped the lintel and left a large lump of cement plaster in situ for the time being.
This doorway leads into the lean-to which will be replaced in due course so we will rebuild the stonework and insert a new lintel as part of that phase. We removed some boxing at the top of the rear wall of the dining room to find a large void, where we hadn’t expected one. This was a bit of a worry and took a while to investigate.
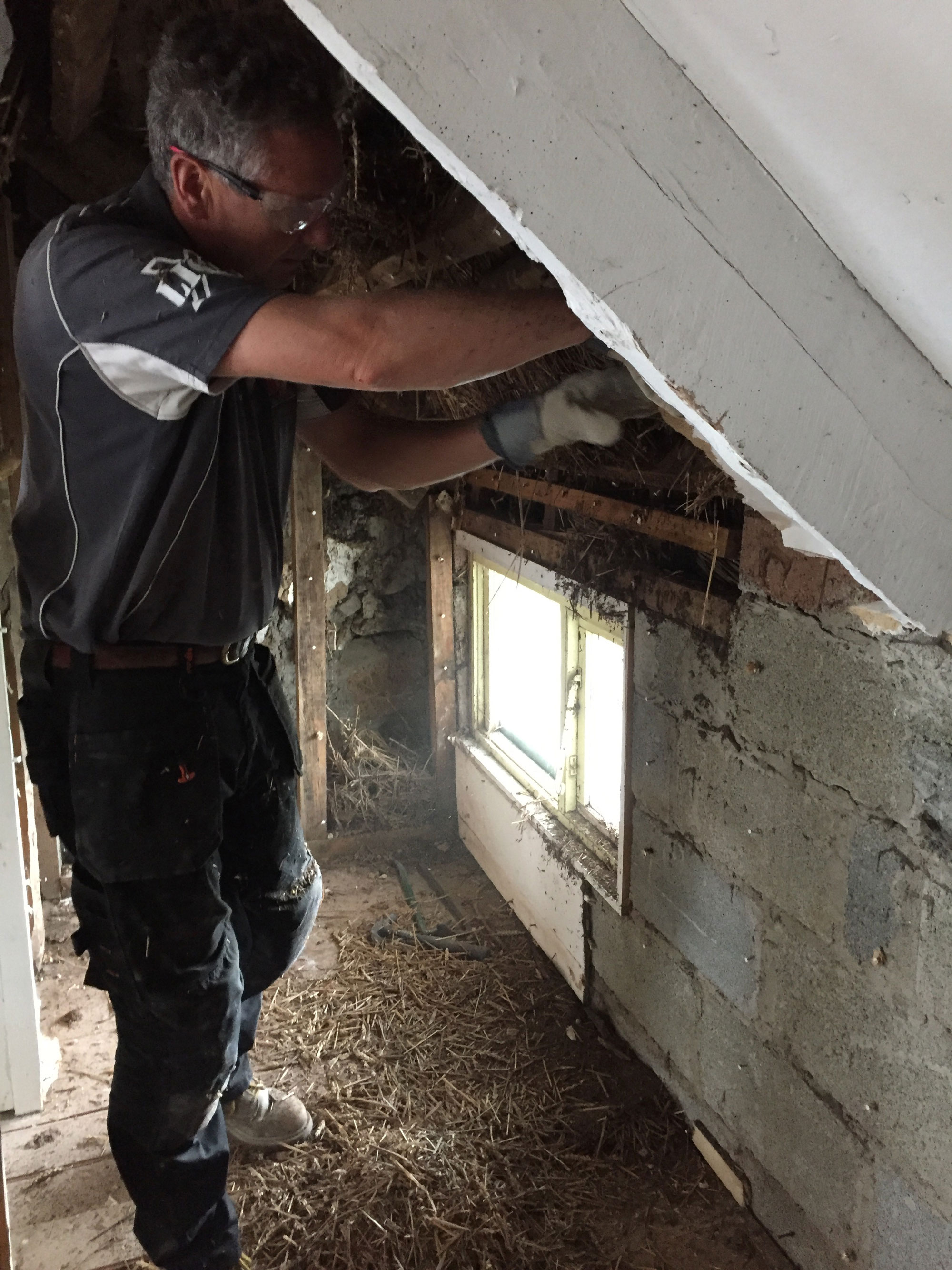
Uncovering the blockwall to make space for an en-suite
What we found was that the cob wall of the upper storey of this part of the house had been removed and replaced with blockwork. Fortunately, unlike most of the other modern work, this has been well done and is structurally sound.
In fact it has some tangible benefits because it provides extra space for the en-suite bathroom planned for this area and a very handy pipe run below the bathroom floor.
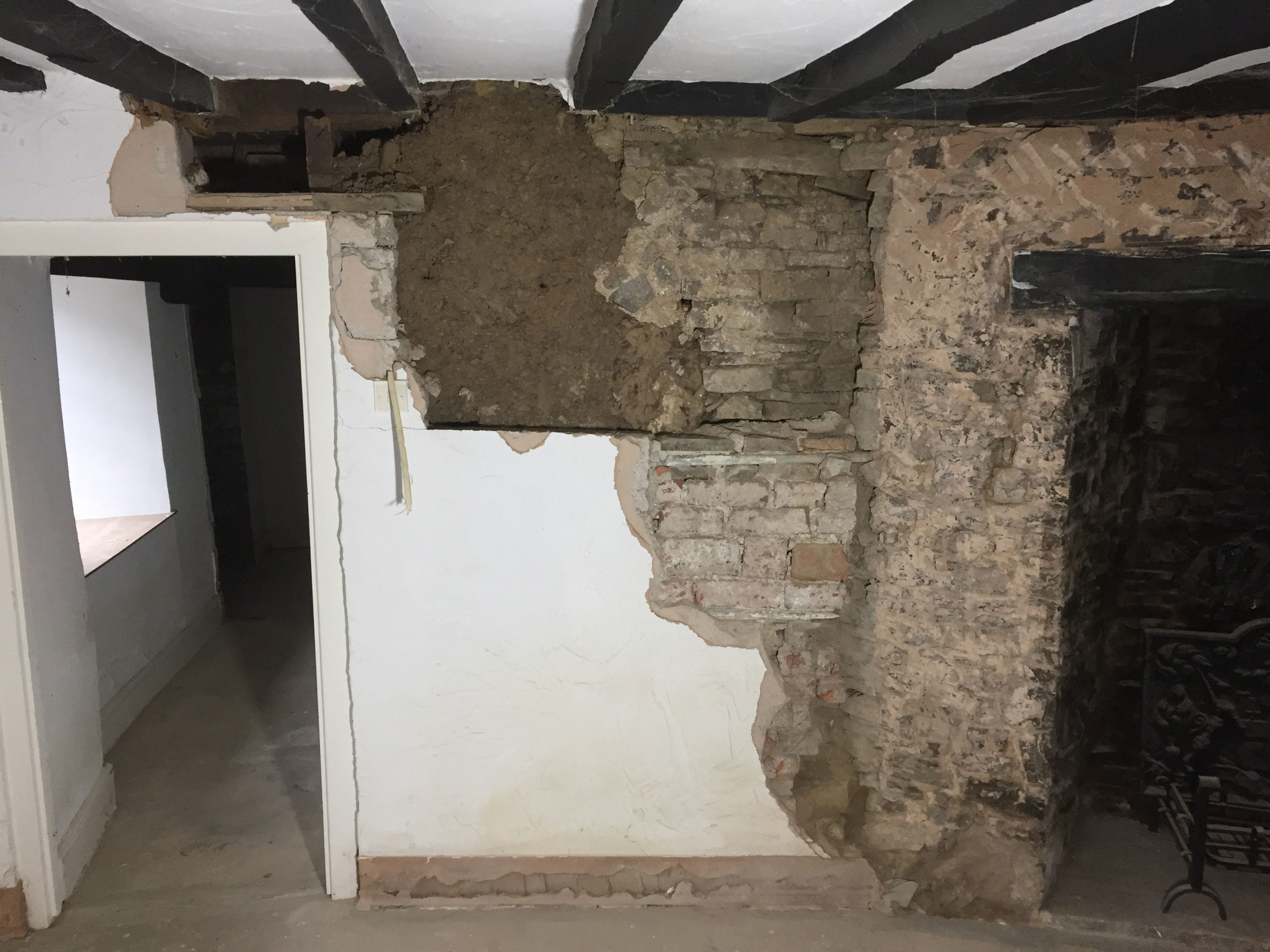
Removing blockwork to find unsupported joists
There was only one real horror, which was around the doorway between the sitting room and dining room. This had been lined with blockwork over the cob wall.
To get the blockwork in the cob and even some of the stone plinth had been cut back. As we started to remove them we realised it was only the blocks that were supporting the joists of the floor above and the cob around the lintels over the doorway had fallen out.
This presented a tricky catch 22. The blocks had to be removed to repair and reinstate the cob and the bearing for the joists and lintels but doing so would remove all of their existing support.
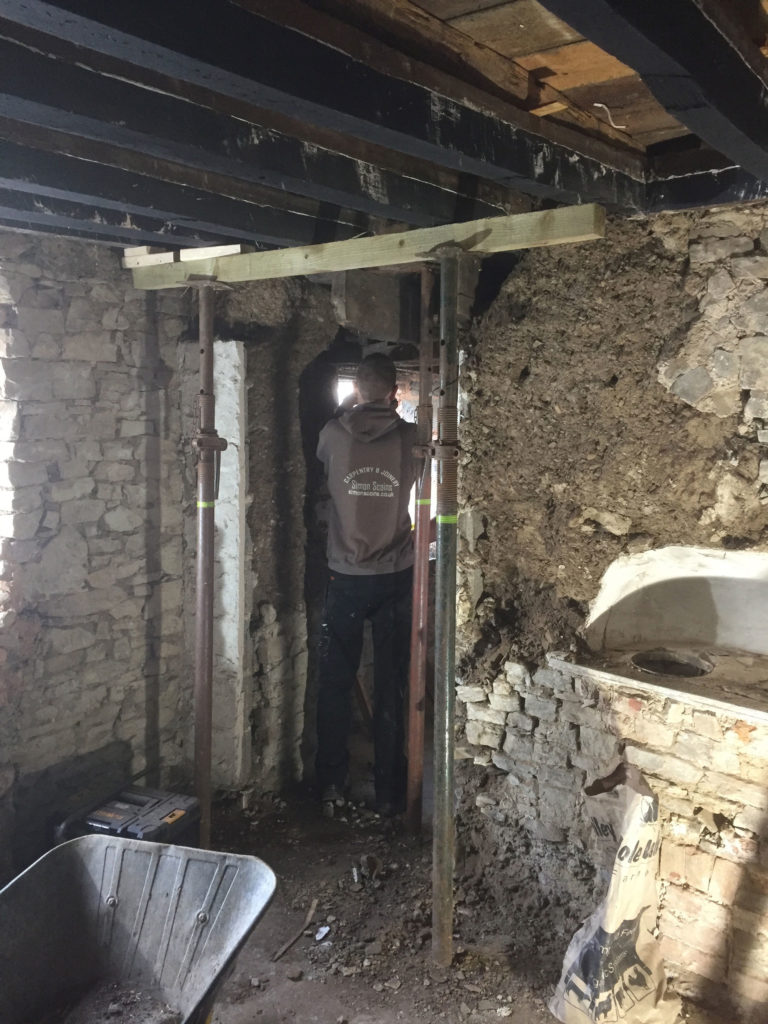
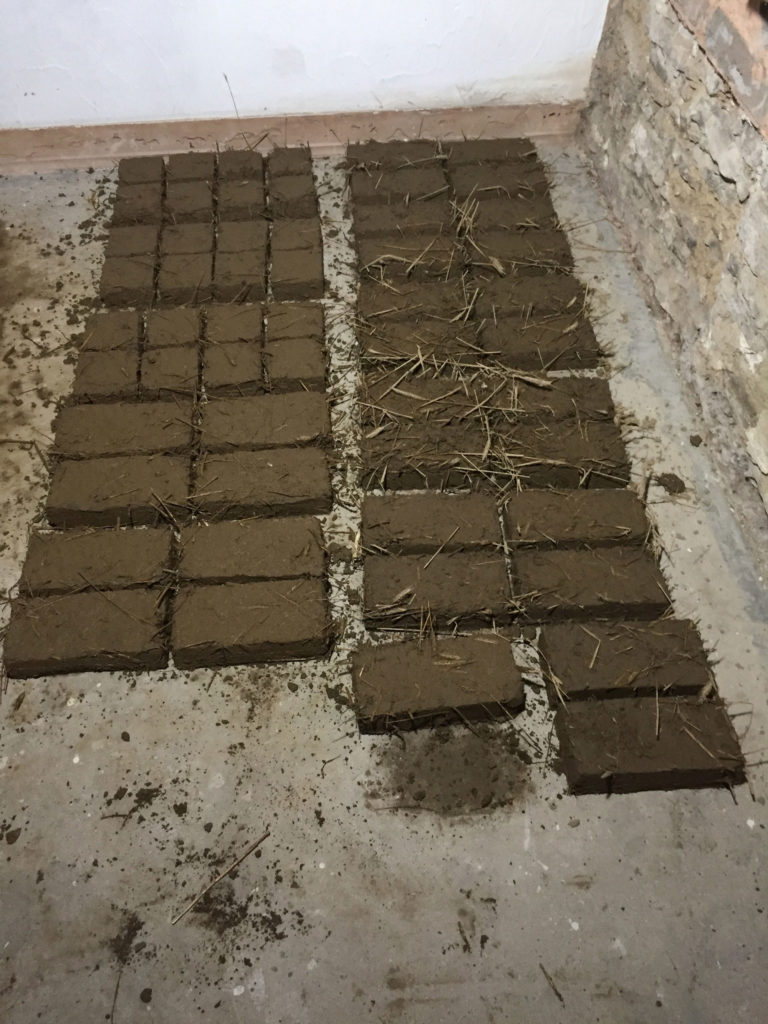
After much consideration and discussion with Simon, the carpenter, we came up with a sequence of propping and replacement of lintels that worked. I then had to repair the stonework of the plinths and build up from there to the new lintels with cob.
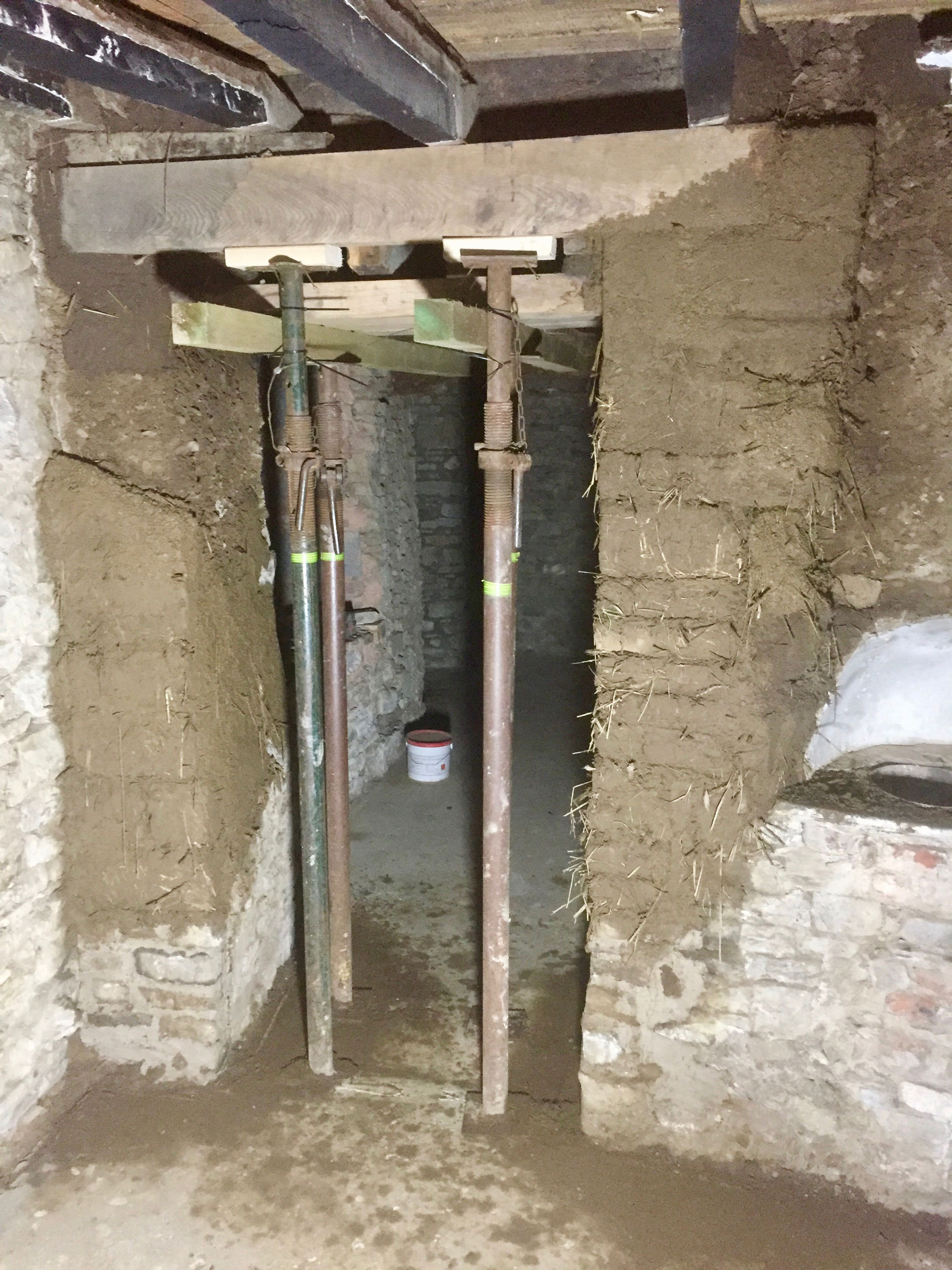
Rebuilding with cob blocks
In preparation for this I made a load of cob blocks, which I then set in a slurry of cob to act as mortar. This dealt with most of the building up. A couple of mixes of wet cob packed around the lintels and joists finished the job.
Period renovation 9: Fixing unsafe features
Now it has dried out and the props have been removed everyone is very happy with the result.
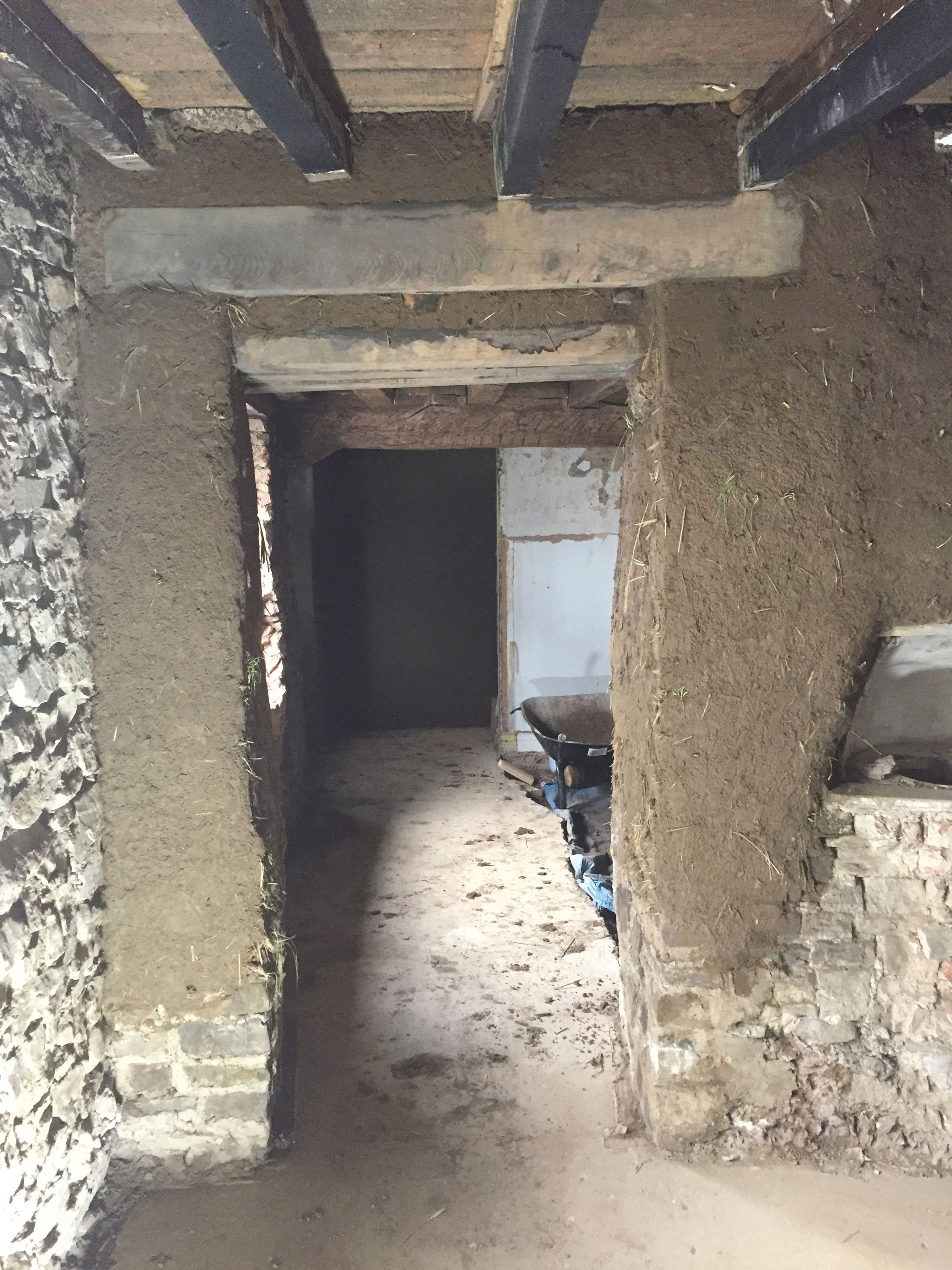
The completed cob door repairs
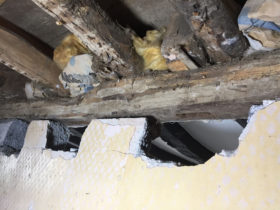
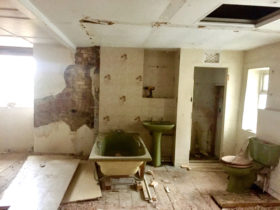




















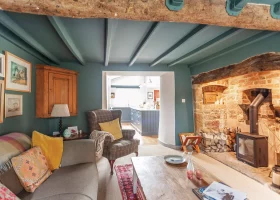





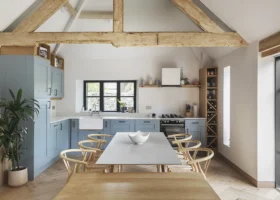









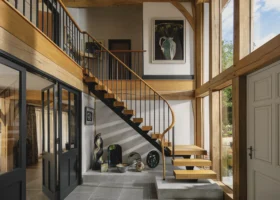
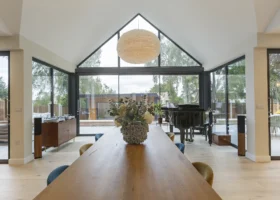

























































 Login/register to save Article for later
Login/register to save Article for later

