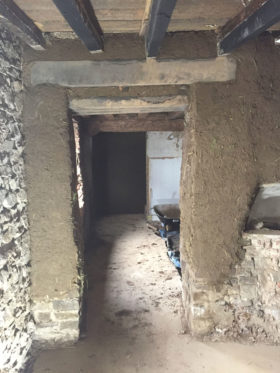

The upper floor of the 19th century rear projection of the house has caused much head-scratching.
It wasn’t easy to work out when it was built, what it was used for, how and why it had been altered in the fairly recent past and how bad its present condition is. The winder stair case that was inserted in the 19th century originally only served the front range of the house.
Period Renovation Blog 8: Reinforcing Doors and walls
We believe that the staircase was built at the same time as the first phase of the rear wing so it seems clear that this was originally single storey, with the upper floor added later.A later alteration added steps up into the rear room. This has created one of the problematic aspects of the staircase that makes it fundamentally unsafe–if you step in the wrong place there is a step down of over two feet!
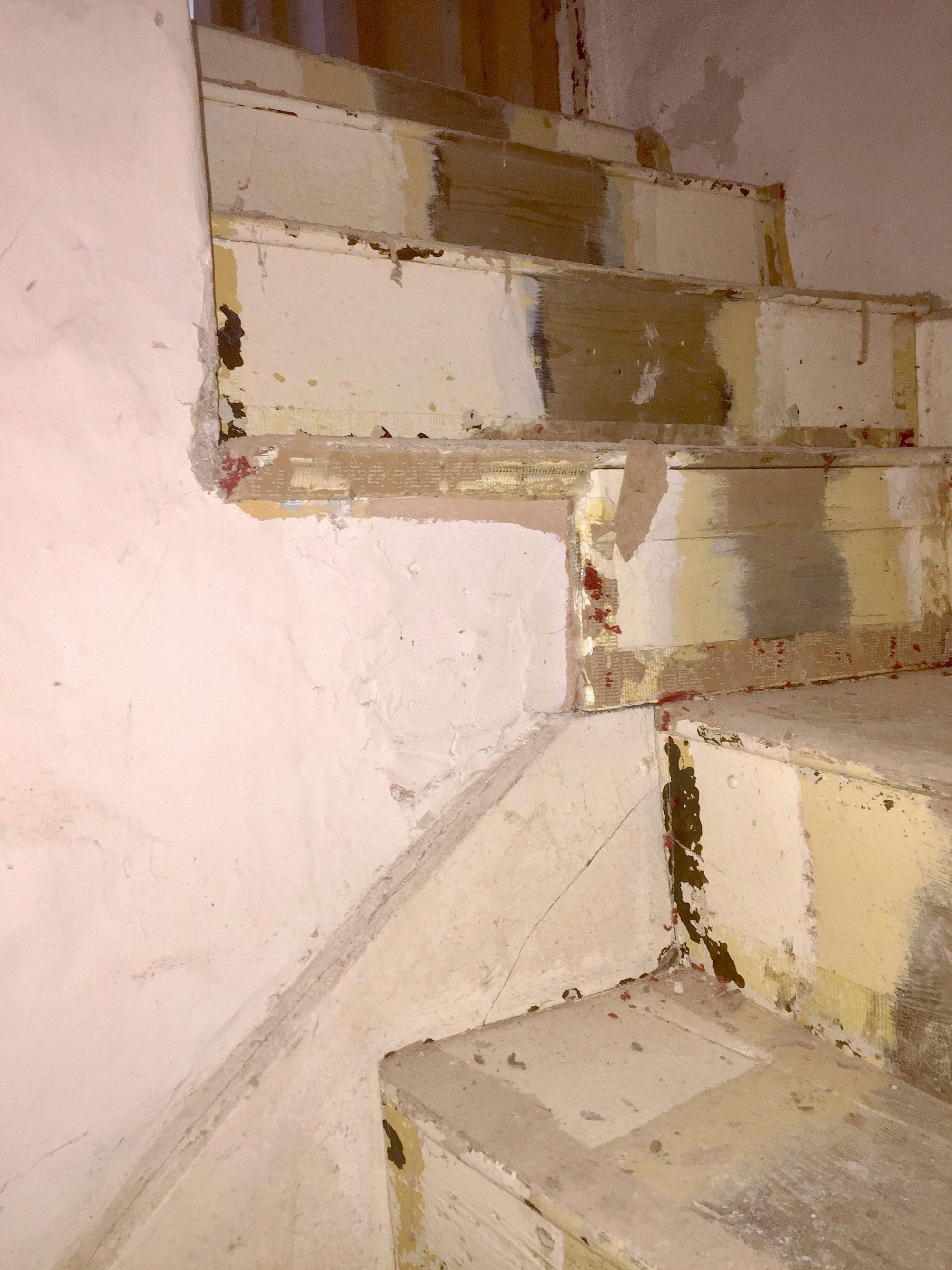
The stairs have an unsafe two foot drop
When it was built there was just one large room (6.5m x 5.5m) with three big windows and a fireplace. That would be a huge room for any domestic vernacular building. There is some anecdotal evidence that the house was a pub at one time and we have physical evidence of catering operations, with cream and scone making facilities.
So it’s probable that this was a public room for serving food and drink. There is an intriguing slot cut in one of the floor boards, which we think might have been for passing orders to the kitchen below.
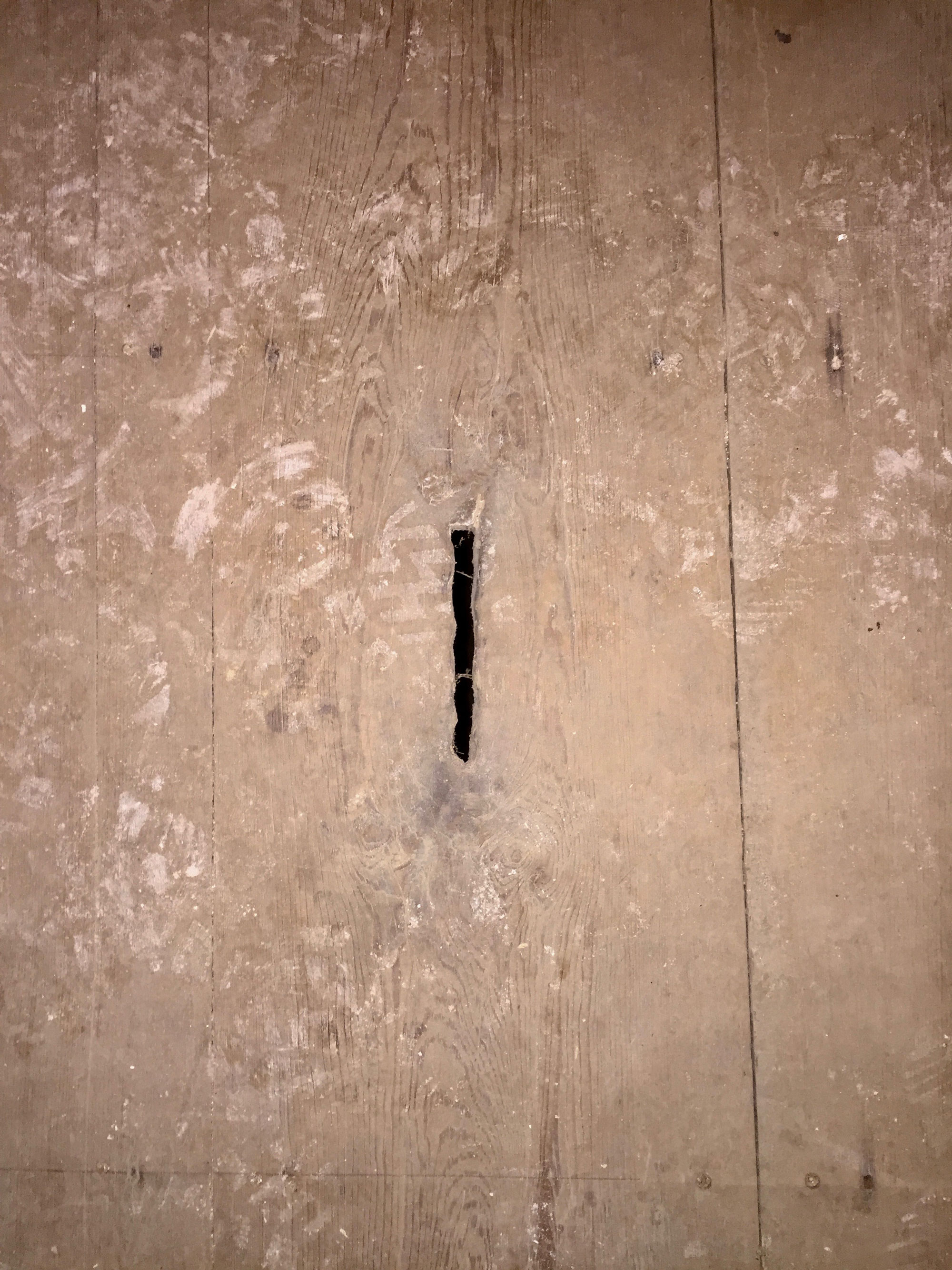
The unexplained slit in the floorboard gives a glimpse of the history of the property
One corner of the room was divided off in the mid 20th century to make a bathroom and there are the remains of removed partition walls showing that the rest was divided up into three rather eccentrically shaped rooms.
For unknown reasons the floorboards had been widely messed about, with some unfixed, several replaced and a number cut short so they didn’t bear properly on the joists. There were strange holes in the walls and patches of plaster missing. All in all it was quite an alarming space.
When we viewed the house before purchase there were actually a number of others viewing at the same time–all of them left rather hurriedly after spending time in this room! I was pretty sure the problems were actually quite superficial and so it has proved.
During the survey I paid particular attention to this room and found that there were no structural issues. The floor joists, despite a remarkably long span, are sound and a half day’s work by the carpenter has repaired and re-fixed the floorboards making the floor safe.
We will brace some of the joists, beneath the new bathroom,to compensate for their length.With the floor safe we could remove the bathroom, returning to a single large room. We plan to replace the present fibre board ceiling with a higher, plastered ceiling, reinstate two of the original windows that have poor quality modern replacements and divide the room to provide a bigger bathroom, dressing room and the main bedroom.
Although it looks bad there is actually less plastering of the walls needed than in many rooms because most of what survives is original lime / clay plaster. We will patch repair this and expose the fireplace as a feature.
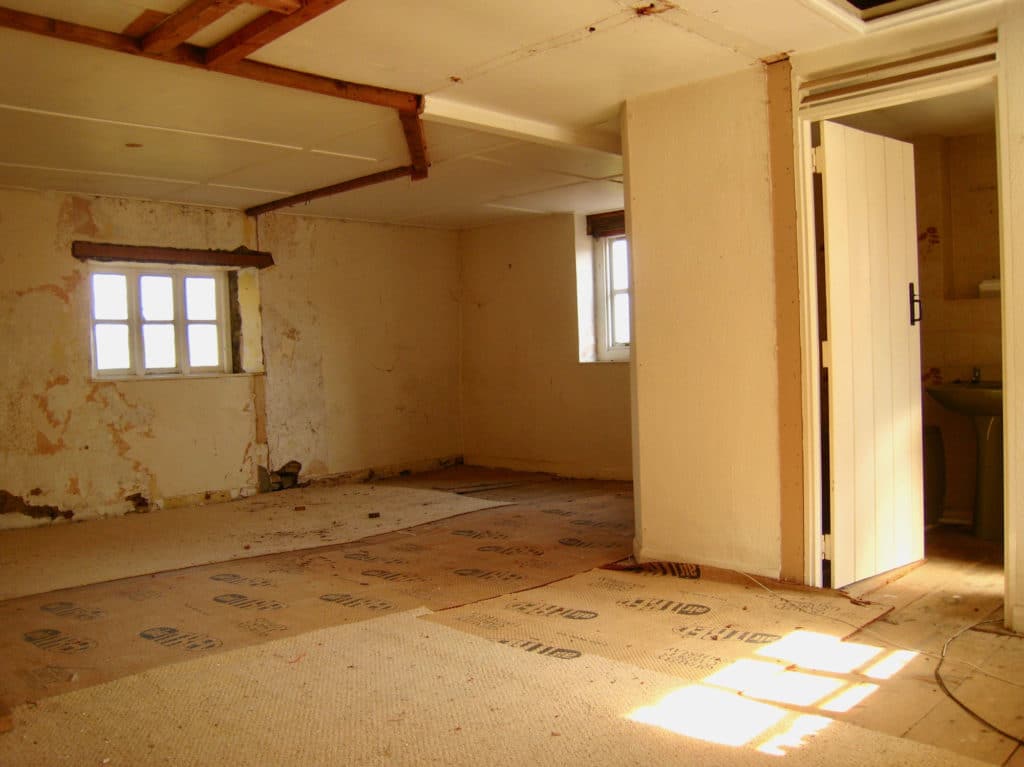
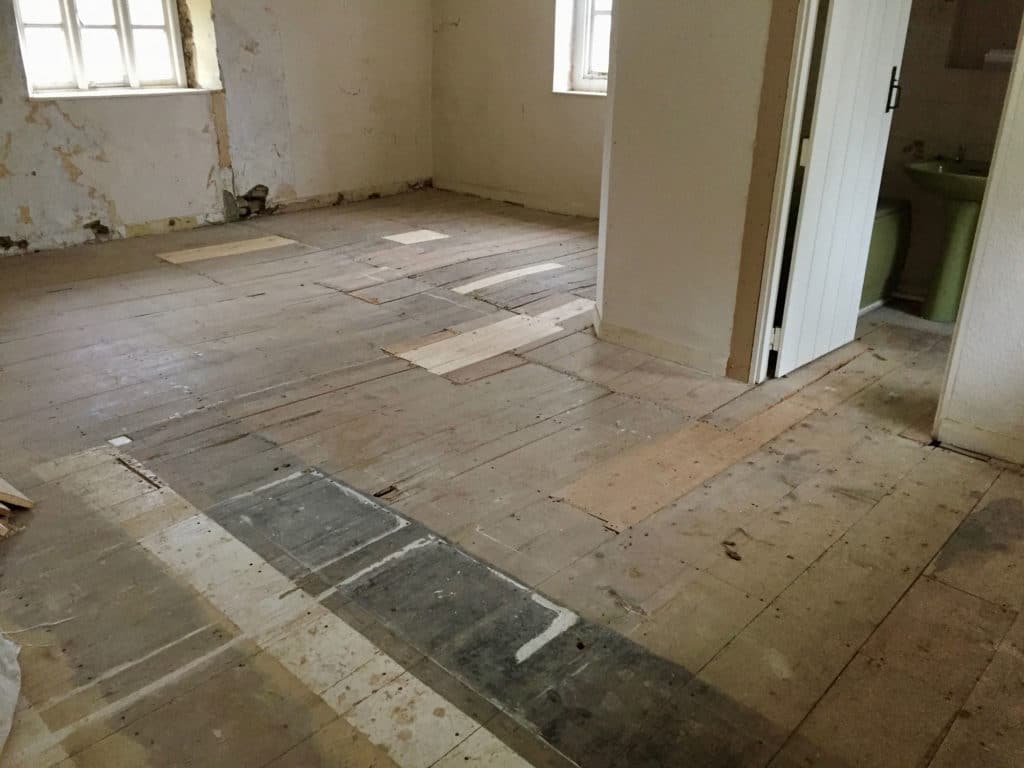
When we viewed the house before purchase there were actually a number of others viewing at the same time–all of them left rather hurriedly after spending time in this room! I was pretty sure the problems were actually quite superficial and so it has proved.
During the survey I paid particular attention to this room and found that there were no structural issues. The floor joists, despite a remarkably long span, are sound and a half day’s work by the carpenter has repaired and re-fixed the floorboards making the floor safe.
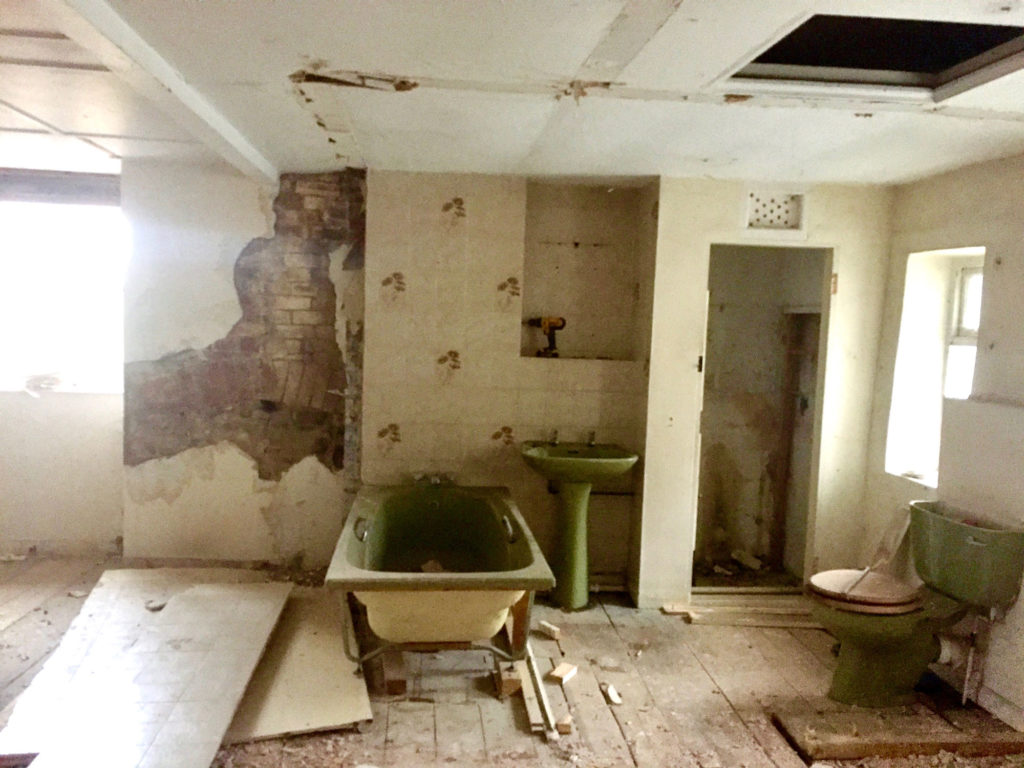
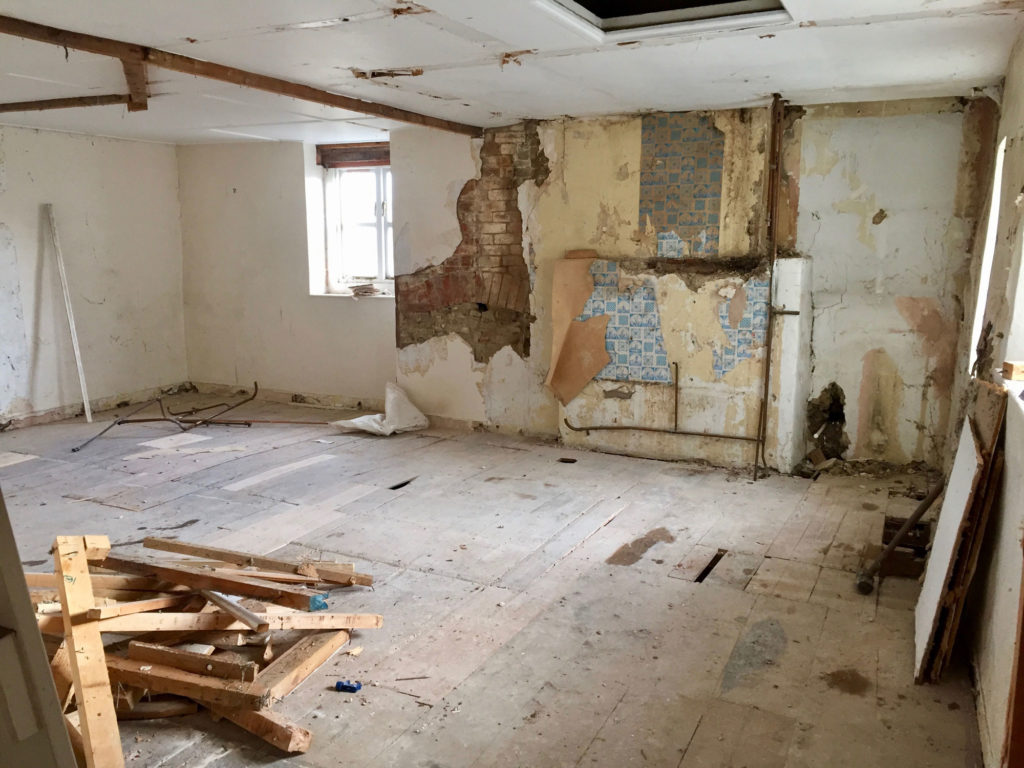
pERIOD RENOVATION BLOG PART 10: uPDATING OLD FLOORING
We will brace some of the joists, beneath the new bathroom,to compensate for their length.With the floor safe we could remove the bathroom, returning to a single large room. We plan to replace the present fibre board ceiling with a higher, plastered ceiling, reinstate two of the original windows that have poor quality modern replacements and divide the room to provide a bigger bathroom, dressing room and the main bedroom.
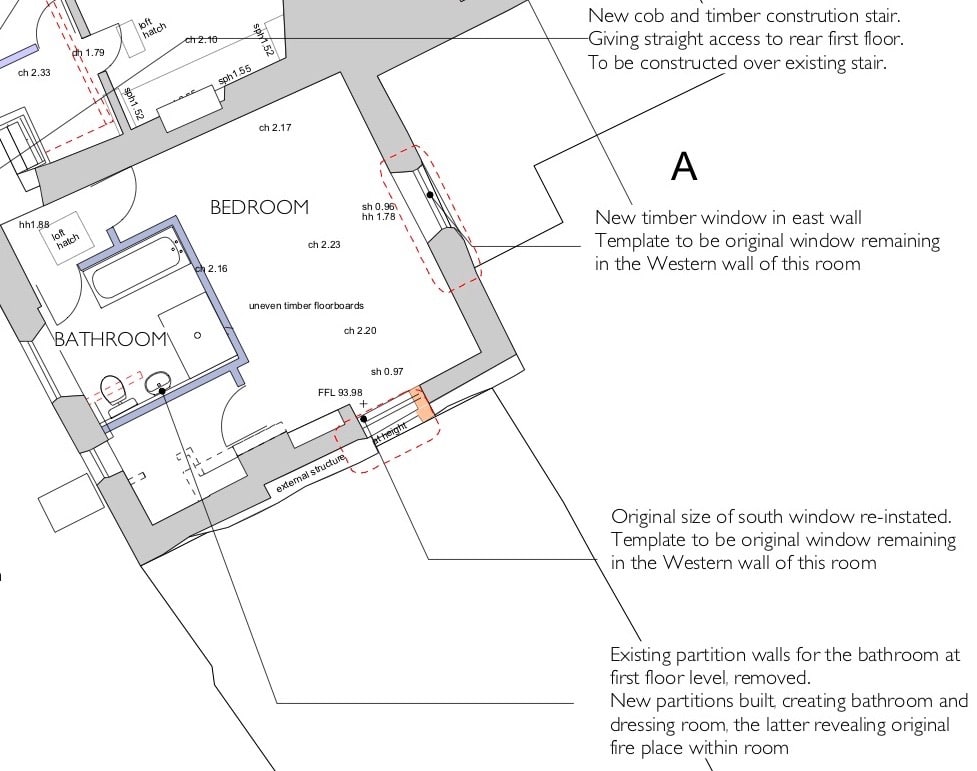
The proposed floorplan for the upper floor
Although it looks bad there is actually less plastering of the walls needed than in many rooms because most of what survives is original lime / clay plaster. We will patch repair this and expose the fireplace as a feature.
