Stripping the plaster has revealed a wealth of information about the house and uncovered some hidden features. This has been an informative, exciting, surprising and occasionally alarming process.
Period Renovation Blog 6: Stripping the plaster
What we’ve found has told us a lot about the history and development of the building – some of it not what we were expecting. It’s developed our detailed plans for the refurbishment and, in some cases, means that the outcome will be quite different from our initial thoughts.
Now that we can see the bare walls we have found out more about the phasing of construction. The massive central chimney stack was added, probably in 2 or 3 stages, as the house adapted to changes in use over time.
The rear wing was initially single storey with a thick stone wall dividing it in half – probably at least partly for animals. The upper storey was added later to provide a single large upstairs room. At some point the dividing wall downstairs was removed and an internal porch added.
A very strange feature in the corner of the kitchen has turned out to be the domed external projection of the cream oven in the sitting room fireplace. These are a relatively common feature of old houses in the area, used for clotting cream by slow cooling.
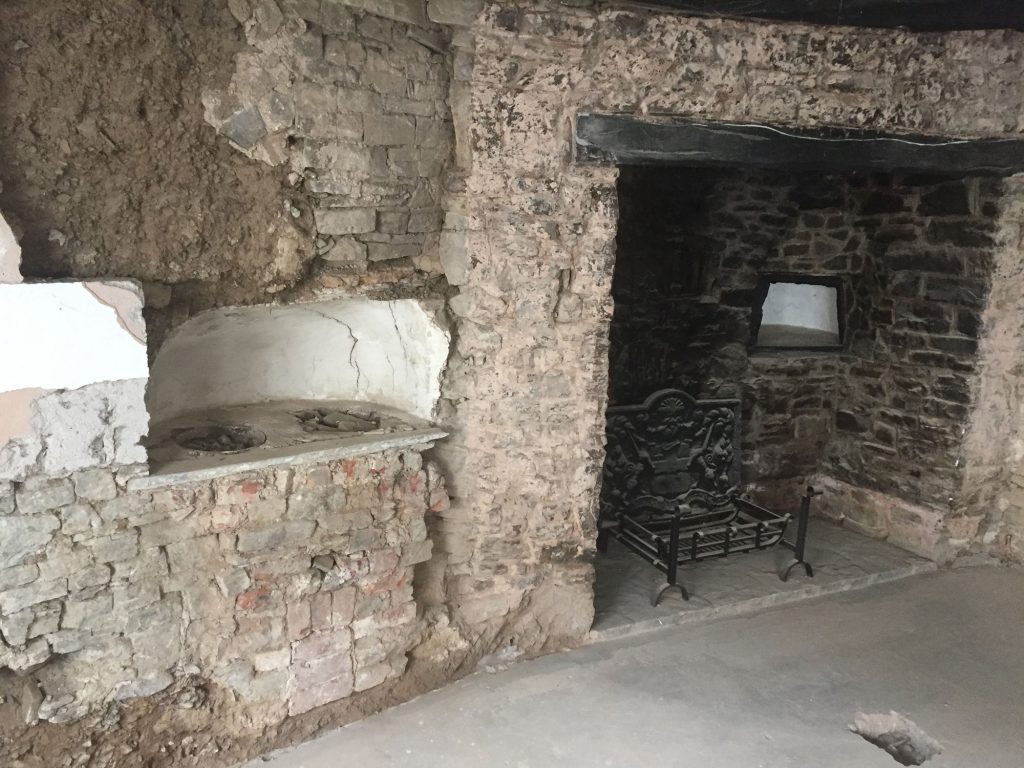
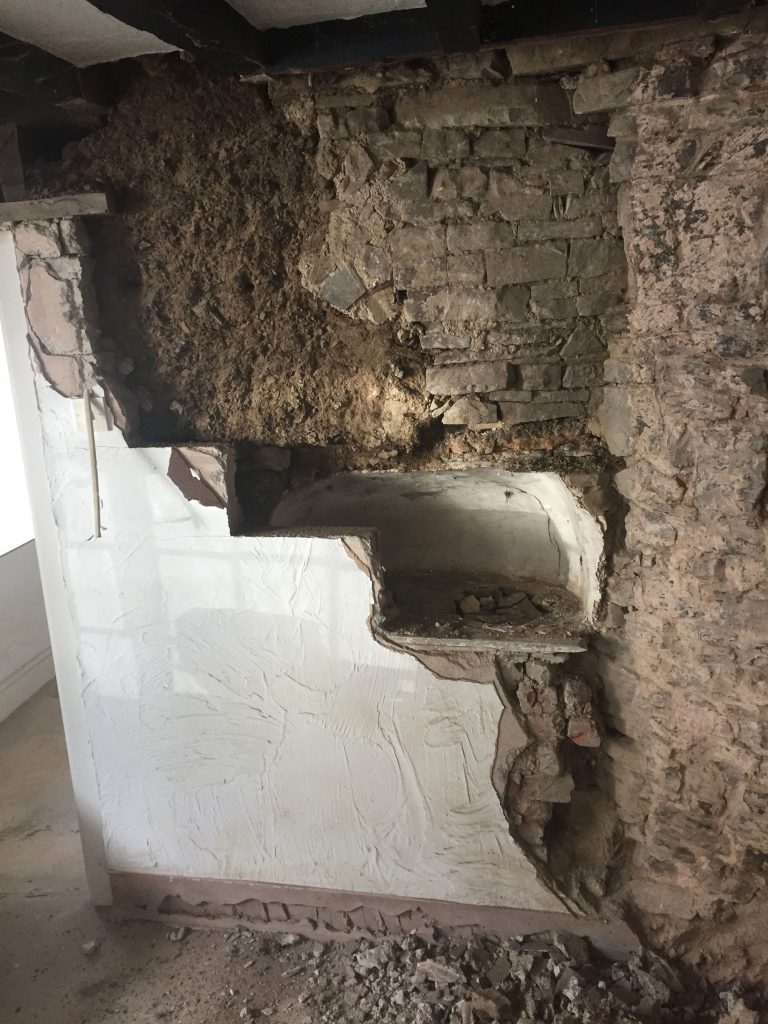
The dividing wall between the hall and sitting room in currently single skin blockwork. We have found the original beam hidden above the blockwork, with a line of mortices in the underside. This is clear evidence that there was a plank and muntin screen here – we intend to replace it with a new oak screen.
In the rear wall of the sitting room is a large, blocked opening. We are pretty sure that this was the way through to a spiral stair in a tower on the rear wall of the house.
You can still see these in use in old Devon houses. Ours probably had to be removed when the house was extended to the rear – the dodgy winder staircase being built to replace it.
We had planned to move a modern partition wall within the end bedroom to form an en-suite. We stripped off the fibreboard covering to find a line of historic oak studs, which might be related to the original staircase in this, the oldest, part of the house.
We’ve had to scratch our heads and find a way to work around these studs – they’ll be exposed as features within a redesigned en-suite.
The biggest surprise came when we stripped the plaster from the thick cob wall between the dining and sitting rooms – originally the external wall of the oldest part of the house. We found that the wall had been lined in blockwork which was now supporting the ceiling joists and the archway between the two rooms.
This required a long and complicated repair job, of which more in a later blog. Behind the blockwork we found, embedded in the wall, an extraordinary stove. Despite consulting several experts, we’ve found nobody who has seen a feature quite like it.
Period renovation project 8: reinforcing doors and walls
The best guess is that it is a cream scalding stove – another step in the clotted cream making process. It’s an important feature that must be retained but it’s also in the wall of our sitting room. It represents quite a conservation challenge!
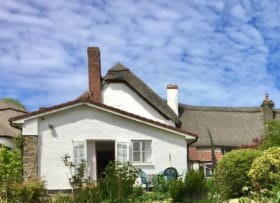






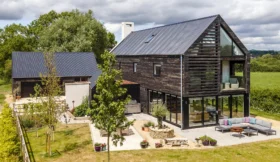









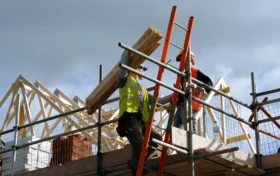




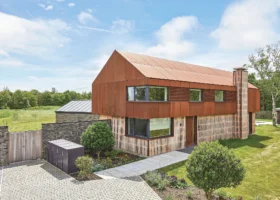
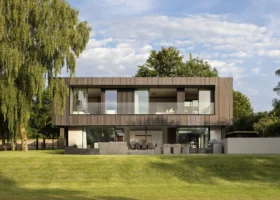



























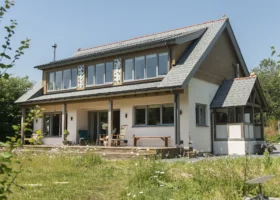
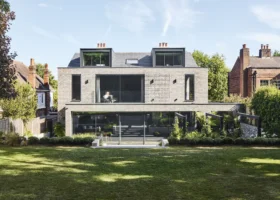








































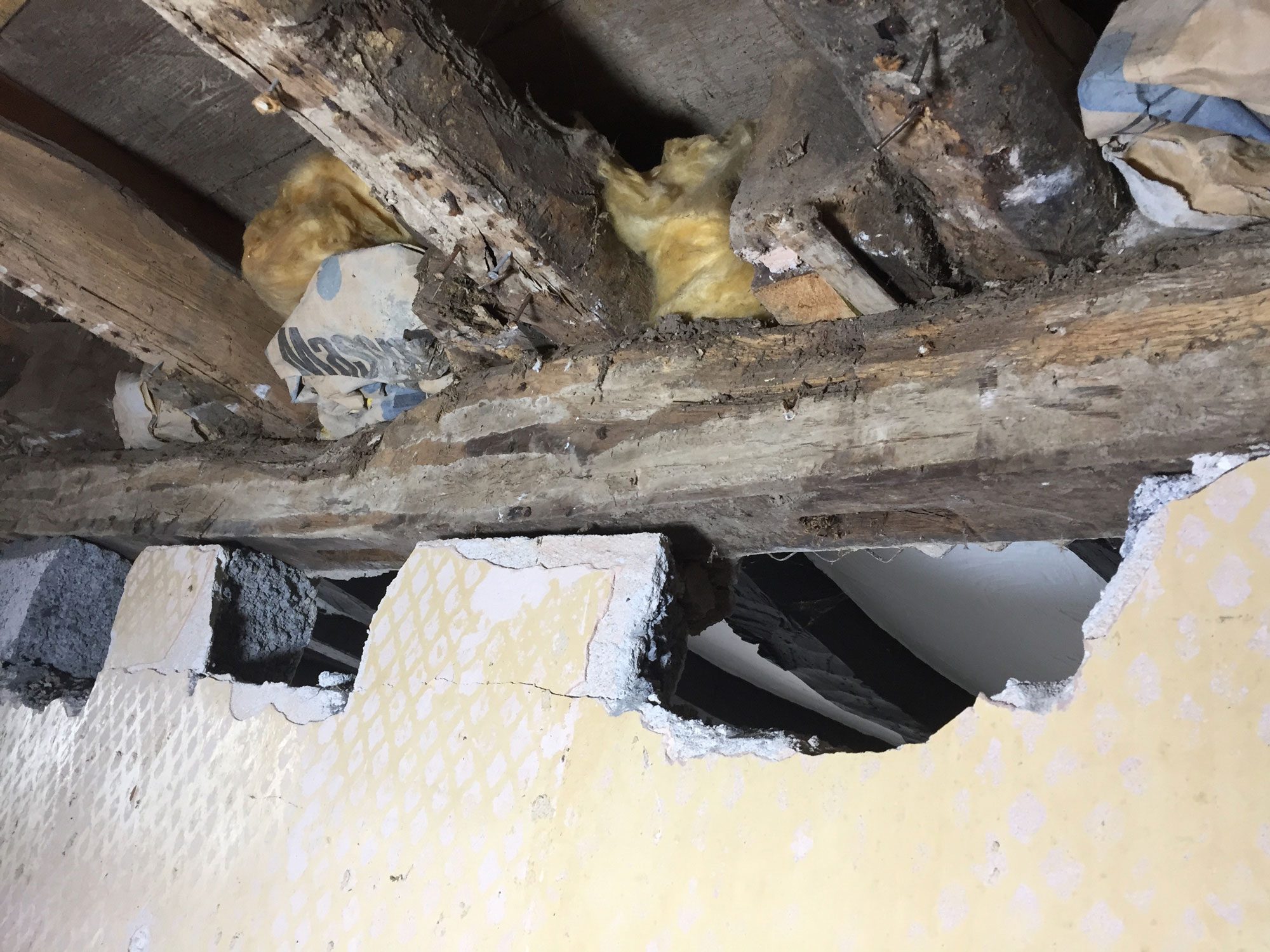
 Login/register to save Article for later
Login/register to save Article for later

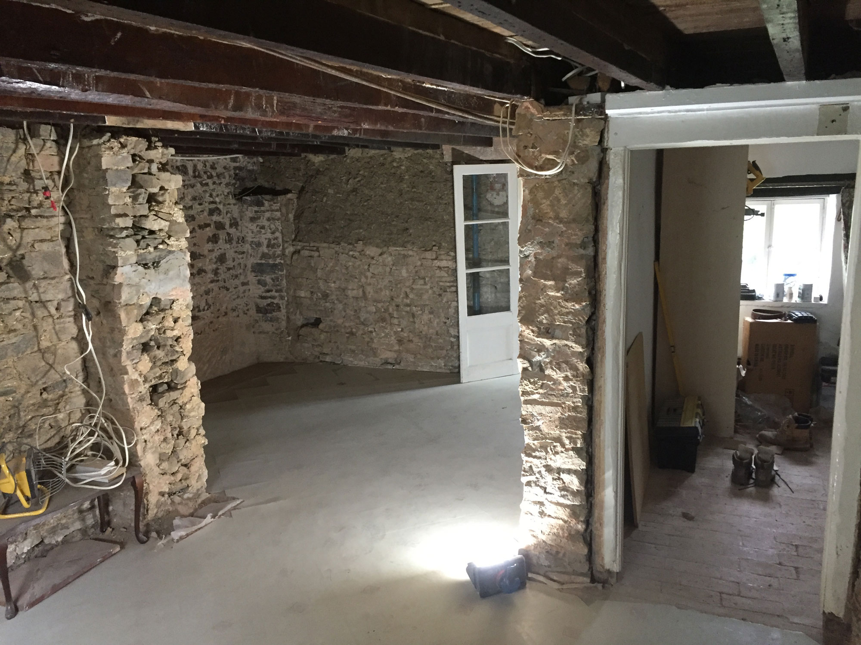
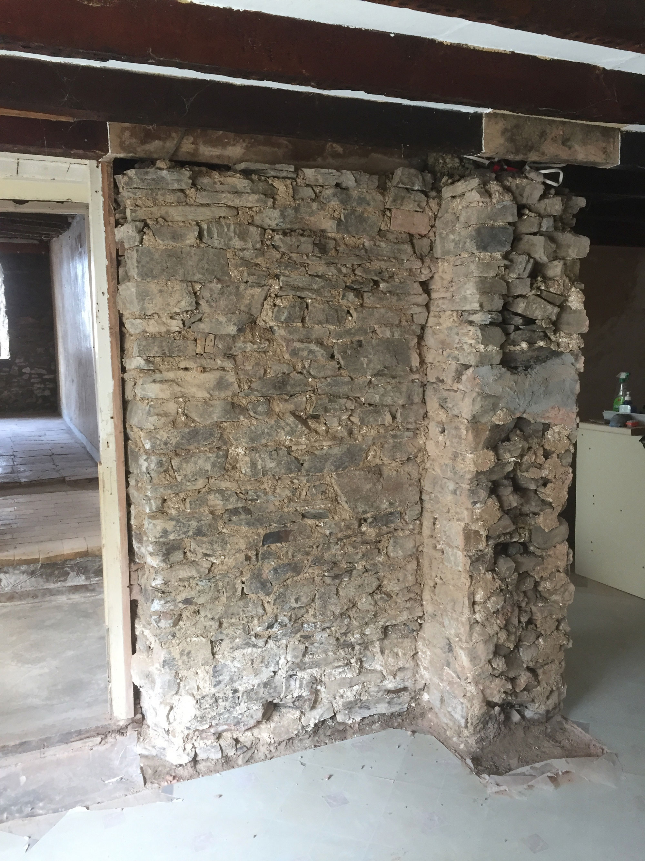
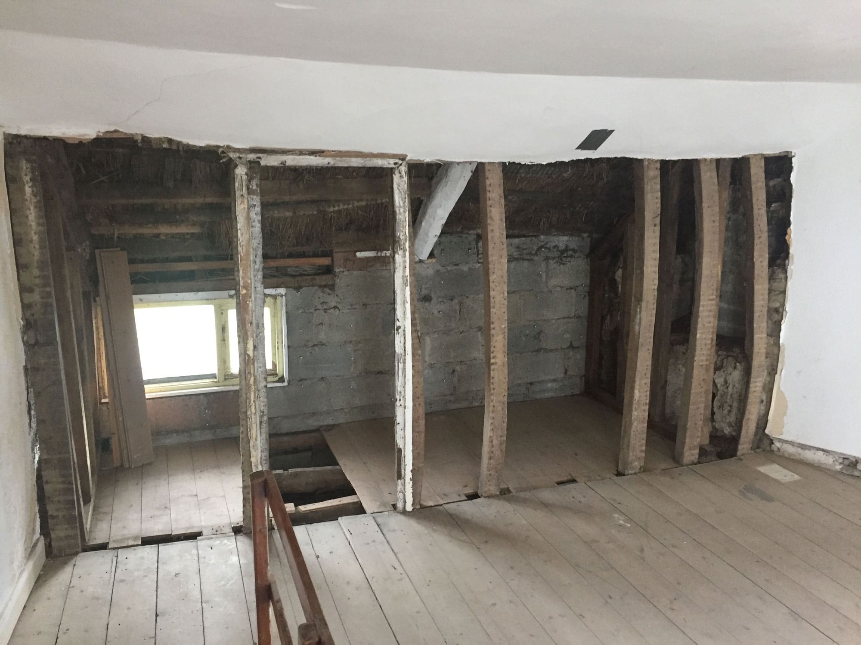
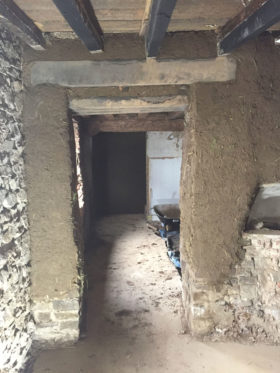
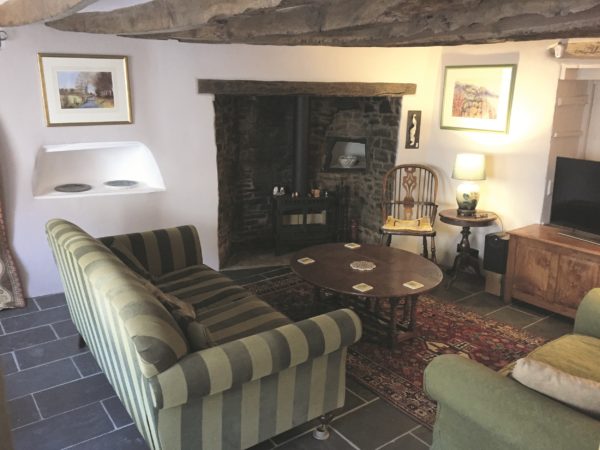
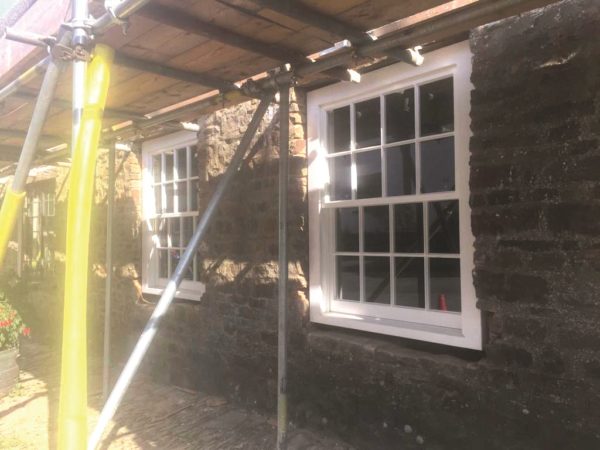
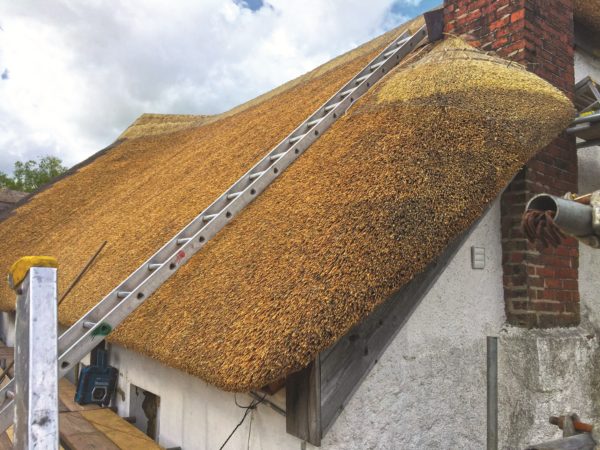
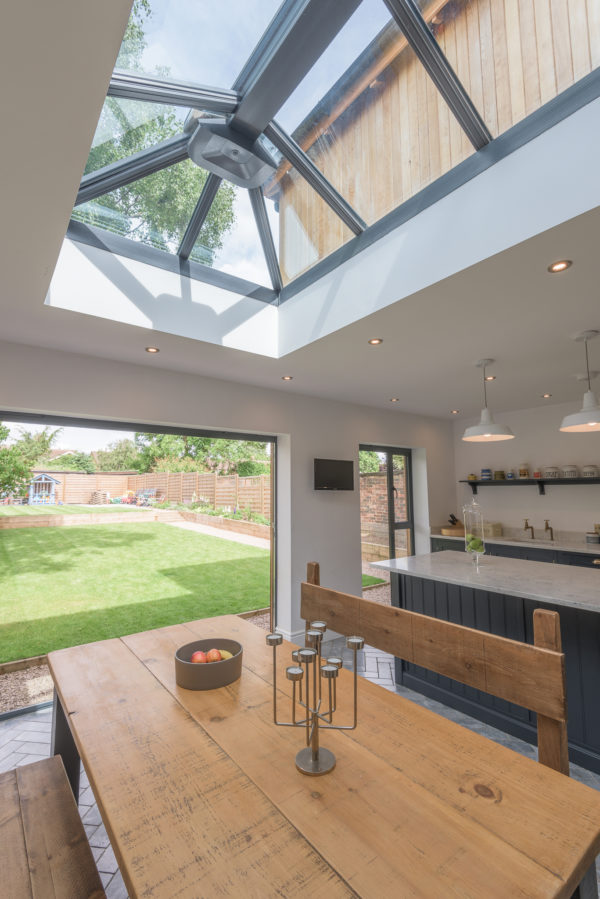
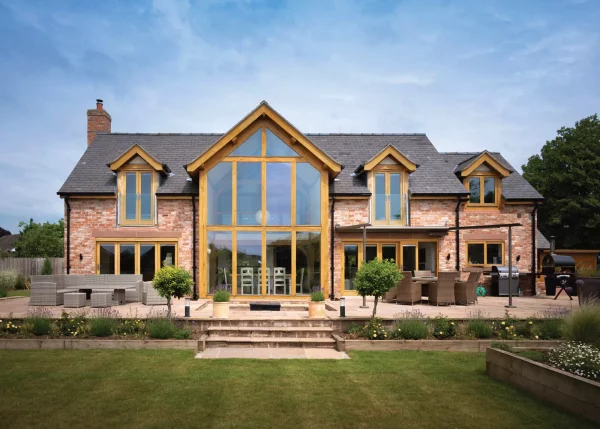
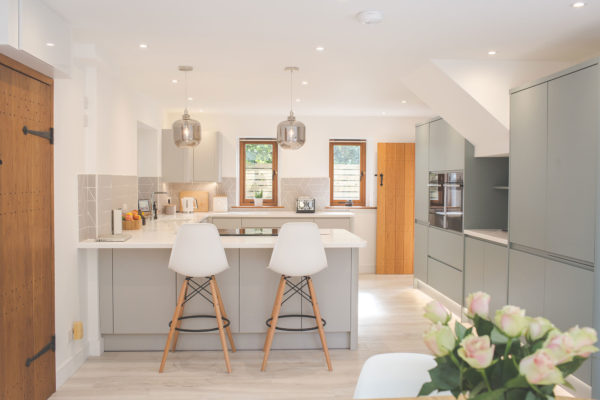






A very interesting project, and hard to think outside the box of how to incorporate the studs and the various finds you discovered in the process of renovating it. Challenging to say the least great job