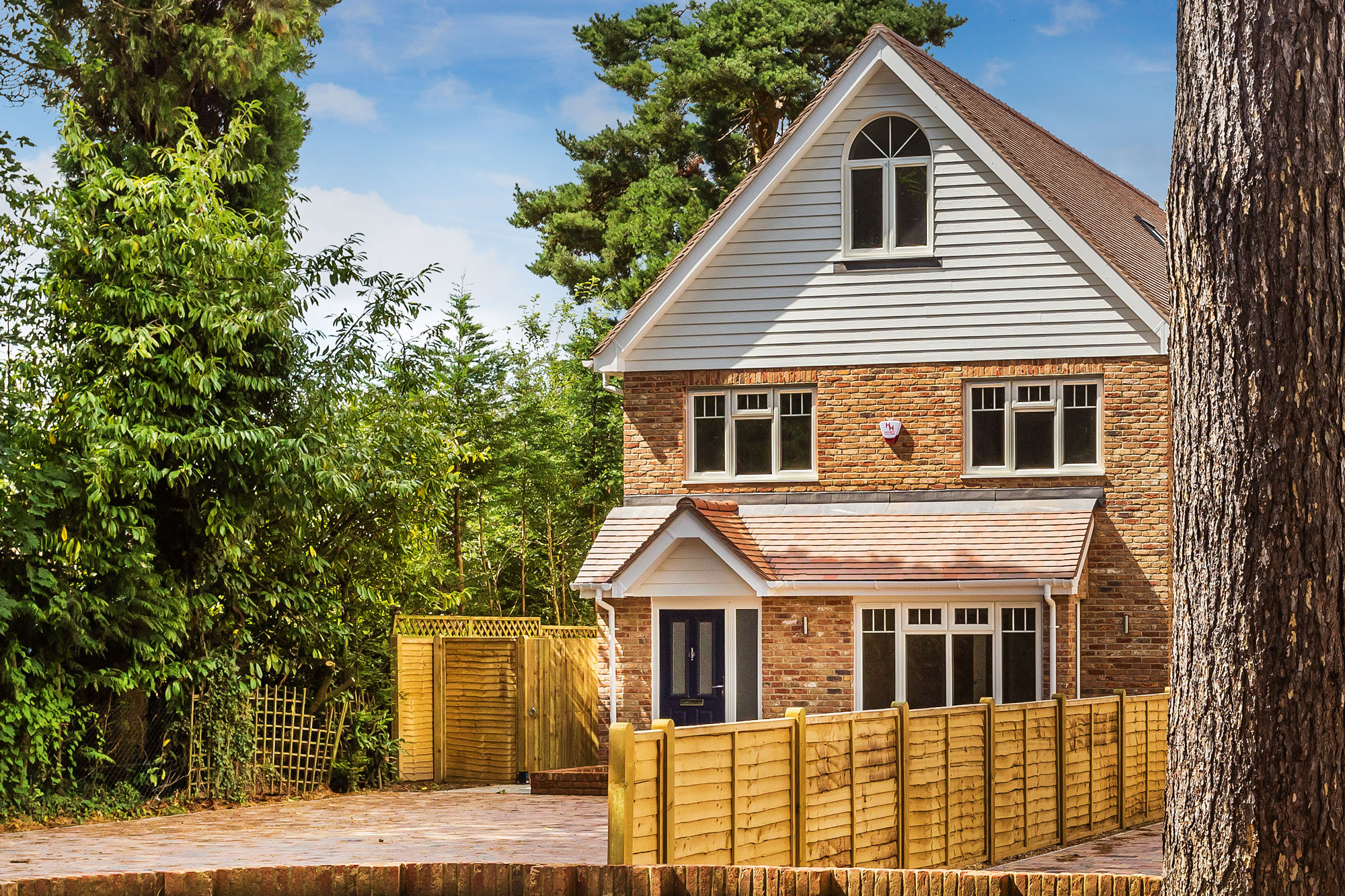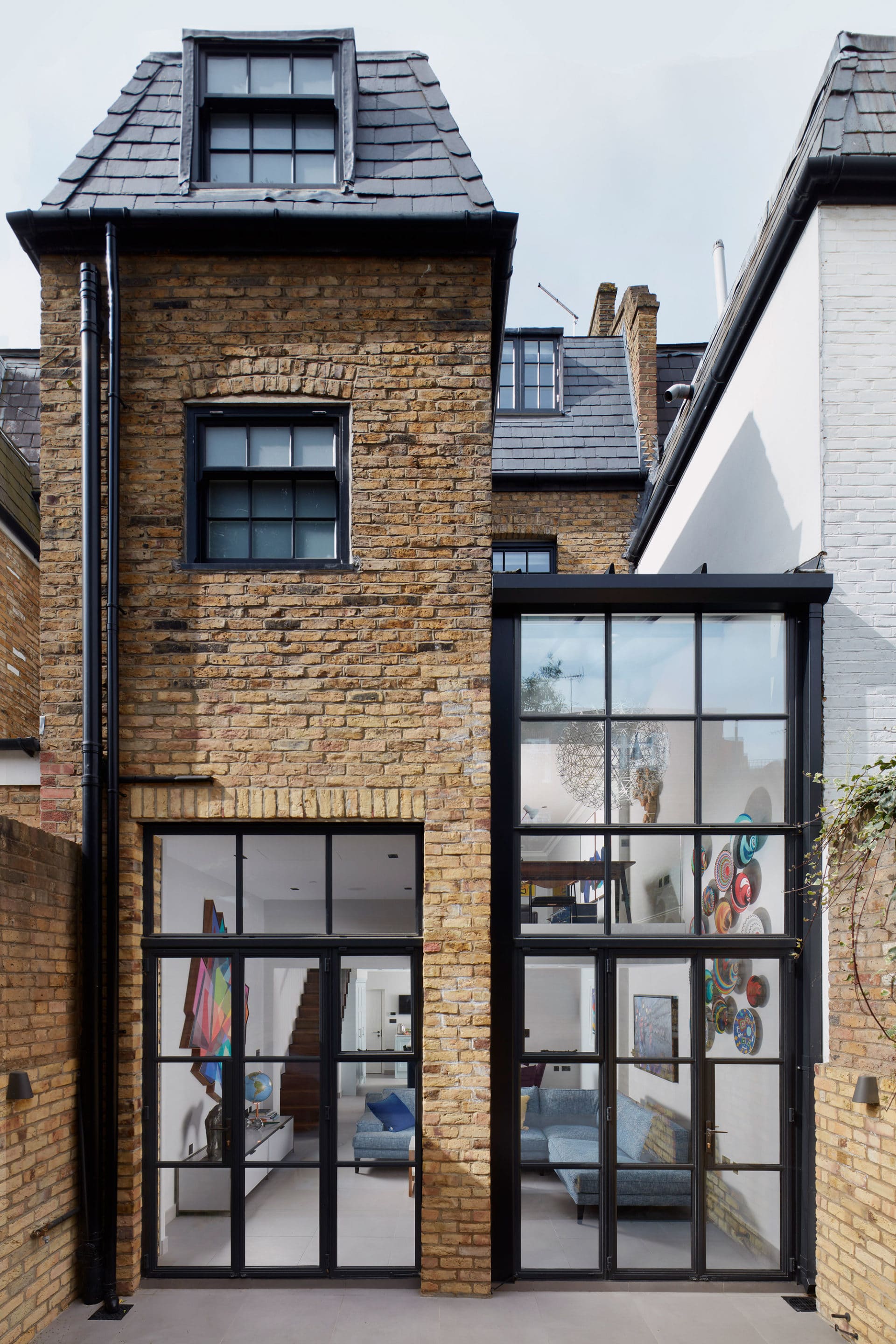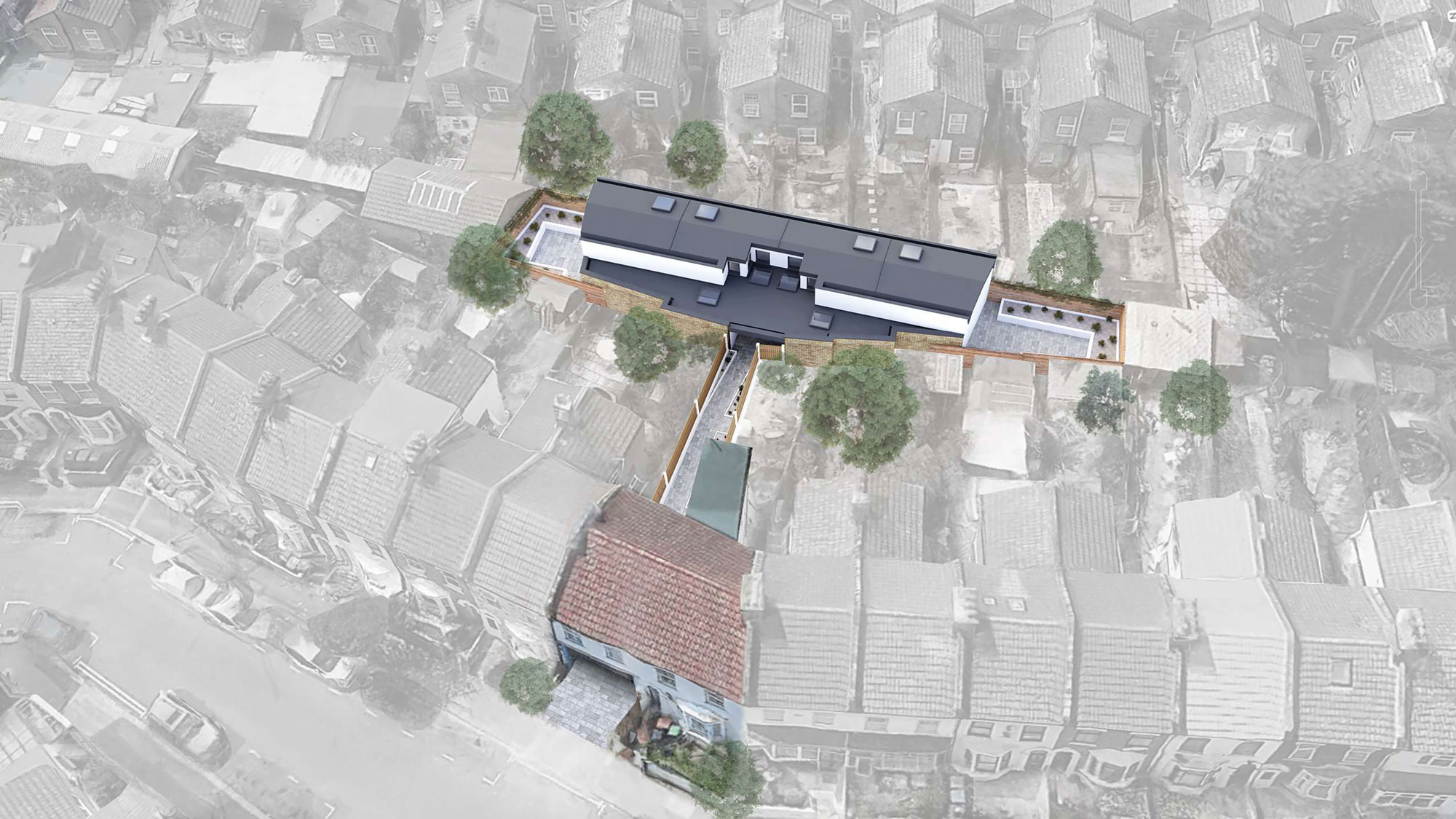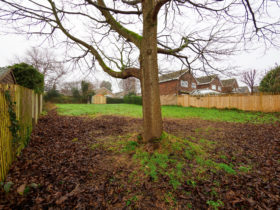
Learn from the experts with our online training course!
Use the code BUILD for 20% off
Learn from the experts with our online training course!
Use the code BUILD for 20% offThere are few things related to property ownership that are more irksome than boundary disputes. They’re costly, time consuming and often incapable of a satisfactory resolution – avoid them like the plague if you possibly can.
But, when you’re building a new home or altering an existing one, you may find yourself undertaking work that is on or close enough to your boundary that it could affect your neighbour’s property. Equally, as a homeowner, you might find that your neighbour’s construction works are impacting on you.
Either way, it’s advisable to obtain an understanding of what you can and can’t do when working close to or on property boundaries and what to do when things go wrong.
When you apply for planning consent from the local authority, it’s up to you to show the correct position of the plot limits on your plans. The same applies to your neighbours if they’re submitting a proposal to build near the borderline. But planning officers don’t tend to concern themselves much with boundary ownership issues.
Learn more: Make a Succesful Planning Application
It’s right to alert them if you think a site’s limits are incorrectly shown on a drawing, but they won’t arbitrate as to what’s right or wrong. They regard these disputes as a private matter between homeowners.
Obtaining planning permission doesn’t mean you have a right to build on a neighbour’s land. You must make sure the site edges that you show on your application plans match up with the legal margins shown on the plan attached to your title deeds. If they don’t, you run the risk that, when you reach the construction phase, the site within your ownership is actually smaller than the site with planning consent. Worst case, this could stop you building the permitted scheme entirely.

Designed and built by Scandia-Hus, this new build home was constructed on a very tight site, just 1m from the plot boundary. The scheme had to be carefully managed to ensure the neighbours weren’t disturbed by construction. Access to the rear of the site was also difficult due to the narrow entry to the side of the house
More commonly, the new house is closer to a boundary than it should be, or perhaps the eaves or guttering overhang the border. Both of these scenarios tend to create problems, particularly where there’s an unfriendly neighbour keeping a sharp eye on your project.
When you do build close to the outer limits of your plot, planners are interested in the impact of your project on your neighbours from the point of view of their privacy, right to light, outlook and whether your works could cause them nuisance from noise.

Welsh Oak Frame designed and built this stunning traditional home. As the site proportions were tight, careful attention had to be paid to boundaries throughout the design process. Initially, the clients had to enter site through their neighbours’ land before establishing their own access
They’re not concerned with matters such as whether you’d need to gain access to your neighbour’s property to enable the works, or exactly how your building might tie in physically with theirs. However, they’ll look at things like structural stability, such as if a basement is involved or your project requires significant excavations.
There are a range of distinct boundary lines you’re likely to encounter when buying a plot or property. There are the physical variety you see on the ground; the periphery of the area covered by any planning permission; the legal limit set out in the title deeds; and those outlined in the sales particulars showing the portion of land to be sold.
In an ideal world these different borders will all be one and the same. In reality, they’re often not. Let’s take a closer look at each type of boundary line and the implications.
Physical: Hedges, fences, walls and ditches are all familiar and reassuring types of border that seem to indicate where a property’s boundaries lie. Sadly, they’re not to be trusted.
Is the wall owned by one owner, the other, or both? Is the fence in the right place, and what if there are two partitions – an old one perhaps and a newer one built inside it? What about a wide hedge? Is the outer edge of your plot on one side, the other or down the middle? For the answers to these questions you have to refer to the title deeds of the property in order to determine the legal margins.
Legal: These are the ‘real’ ownership boundaries and they’re shown on the plan attached to the title deeds of a property, plus sometimes described in the deeds as well. If you’re lucky, the deed plan might even have the precise measurements marked on it. Sometimes boundaries are shown with ‘T’ marks standing out from the line. If the Ts are on your side of the line, you own whatever is depicted, be it a fence, hedge or wall. Whilst theoretically definitive, the plans’ scale and even the thickness of the markings on them leaves a good deal of scope for interpretation.
Sale particulars: These are the lines shown on the sale particulars plan. They’re drawn by the estate agent and so might or might not be completely accurate. Always check that the area of land that appears to be for sale is the same piece of land that the title deeds show you are buying. Occasionally an owner might deliberately sell an area of land less than that shown on their deeds, so if there’s a discrepancy it’s wise to check the vendor’s intentions.
Planning borderlines: The area of land that has the benefit of planning consent is shown by a red line on the site plan that accompanies the application. The site plan is based on Ordnance Survey maps at 1:2500 or 1:1250 scale – by the time a thick red line has been drawn around the plot it can be difficult to tell precisely where the boundary lies. If it’s a detailed planning permission, there’ll probably be a 1:500 or 1:200 scale layout diagram, which should show more specific detail on boundaries than the site plan can offer.
Where your project involves building near or even on the boundary with a neighbour, the Party Wall Act 1996 sets out detailed provisions for who can do what, how and when notice of intended works must be served and what happens in the event of almost-inevitable disputes. Note that the Act doesn’t help resolve the issue of who owns boundaries or where they are.

This basement extension project, designed by Ade Architecture, required Party Wall Agreement from the relevant neighbours surrounding this property
The Act covers any new building at or astride a party wall. Plus, if your works were to go deeper than your neighbour’s foundations, the Act covers any excavations within 3m of their house. Excavations within 6m of your neighbour are covered, too, if your works would cut a line drawn downwards at 45° from the bottom of your neighbour’s foundations.
Whenever you’re building on or near a boundary – even if you’re just repairing a wall, check what this piece of legislation requires you to do.

This bird’s eye plan shows the design for two new build infill houses by T-Space Architects. Numerous Party Wall Agreements were required as the properties were built up to multiple boundary walls
Briefly, the Party Wall Act sets out a framework for preventing and resolving disputes in relation to party walls, boundary walls and excavations near neighbouring buildings. The legislation provides definitions of what these things are, what you have a right to do as a landowner in terms of building works and what action to take in regard to the Act, both as the person building and as someone affected by the project.
Key parts of the stipulations are about notifying neighbours of impending works, what to do in the event of a dispute and when to appoint a party wall surveyor.
It’s worth noting that the primary purpose of the legislation is to make it easier to develop your home, rather than to impede or regulate it. From your point of view as a self builder or renovator, it provides a mechanism to help you if your neighbours are attempting to obstruct construction.
Main image: Oliver Leech Architects.

