Roof Design: Roofing Materials, Construction and Planning
The roof of your house will be one of its most dominant features, and the roof design, shape and style will be principally dictated by three things: the planners, your budget and what you want to use it for.
Your design and build company or architect will suggest roofing materials, so decide early on if you want a specific look or finish. Planning will dictate an awful lot about what sort of roof you have. “Ridge height seems to be of particular interest to planning authorities,” says Robin Batchelder, building systems advisor at Buildstore, “and the pitch of the roof will be decided as much by them as anyone.”
Planners may also insist on a design and roof covering that reflects the context and local style, especially if the vernacular is dominant, for example in an area such as the Cotswolds. They may well want to have a say on the shape and finish of your roof, so inform them early on if you want a specific covering, such as a certain tile colour and profile. Be prepared to compromise and dig deep if they ask for a more expensive material.
Roofing Construction Methods
The two most common methods for building a roof are either ‘cut’ or ‘truss’ roof timbers. With a truss system the structural element is made off site to specific calculations. They arrive ready-made and are quickly erected, with diagonal and longitudinal bracing to avoid wind deflections. Steel straps to connect the timber structure to the gable ends.
Trusses are quick, cheap and easy to erect, but are not good for complicated shapes such as dormers. However, there are plenty of different styles of truss on the market, including designs for flat roofs or vaulted ceilings.
Read More: Oak Frame Truss Types & Design Ideas
Build It’s Self Build Education House: The SIPs RoofWhy did we choose a SIPs roof?Quite simply, structural insulated panels felt like a natural fit for our project. We’d already chosen a modern insulating concrete formwork (ICF) walling system, attracted by its energy efficiency qualities and the fact that it works well for basements. So we wanted to complement that with a similarly high-performance roof. SIPs is a factory-made product that can be used for the whole shell of a house – but we’re reserving the panels for our roof. They are quick to build with and deliver excellent insulation and airtightness performance in a relatively thin profile. Ultimately, this is what tipped the scales for us over more conventional attic trusses. Deciding between structural systems for your self build? Read our guide to the Structural Systems and Building Methods: Which is Best for Your Self Build? We want to create a conversion-ready roof void to help future-proof the finished house. But the rather tight 8.1m ridge height available under our Plot Passport means we need to eke out every spare millimetre of head height. So this thin-profile, pre-insulated roofing system made a lot of sense. We’ve chosen SIPCO as our panel provider, and they were responsible for the design of both the roof and the structural attic floor. Read More: Build It’s Self Build Education House |
The other (and far older) build method is the cut roof, where the timbers are made up on site using a complex set of engineering and traditional joinery skills. This custom-made approach is more expensive and more time consuming, but can easily deal with awkward shapes and details.
If you want your roof structure to offer internal design features, then a cut roof can produce handsome detailing, such as queen post, king post or cruck frames. Some builds, such as a one-and-a-half storey house with dormers (see below) where the first floor has reduced-height walls, will have to have a cut roof, raised-tie trusses or attic trusses, as the bedrooms use the attic space.
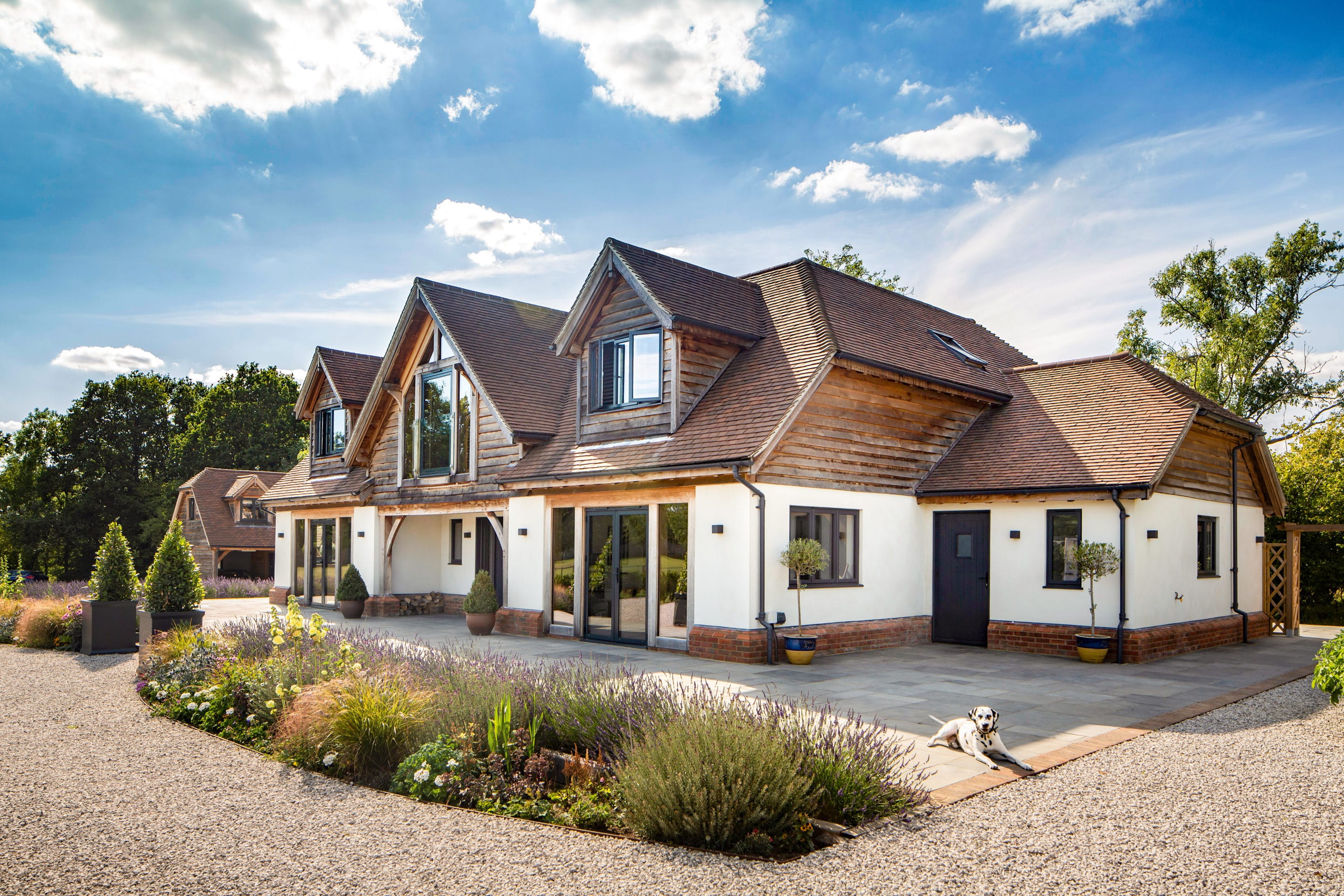
This one-and-a-half storey property by Oakwrights features a wonderful symmetry, with a large central dormer over the front door and smaller dormers either side, complemented and highlighted with aligned glazed elements
Planning a Roof Design Fit for Function
Together with budget, what you plan to do with your attic space will also influence how you build your roof. For a conventional house, most volume builders opt for a truss construction using the distinctive W-shaped Fink truss.
These are cheap to produce and require a shallower pitch, which in turn is cheaper to cover. The disadvantage is that the roof can be used only for storage space, unless altered by specialists after installation.
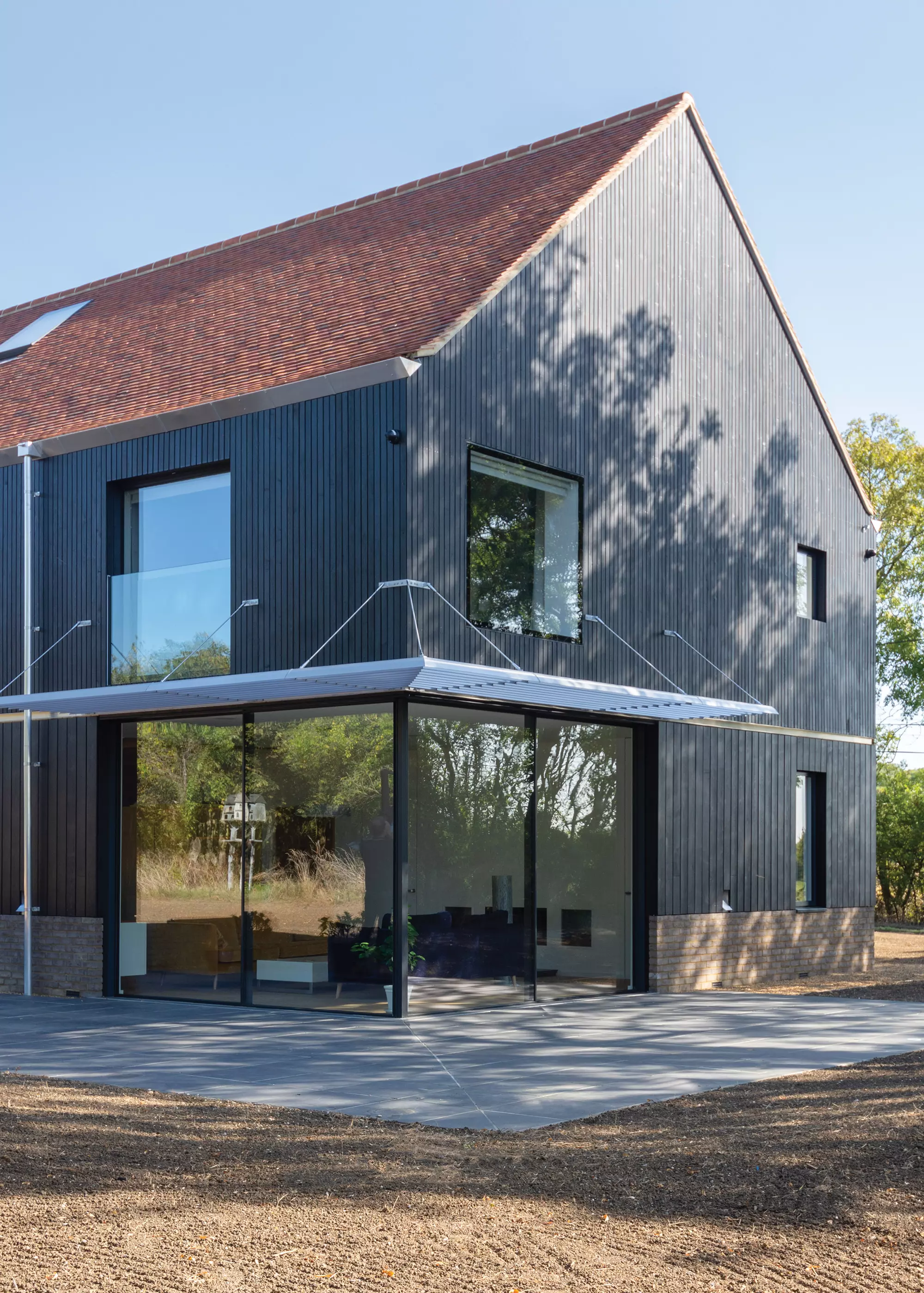
Weinerberger Goxhill plain clay tiles in dark red, autumn brown and dark chestnut were selected to cover this barn-style replacement house in Cambridge, designed by Ashworth Parkes Architects
If you plan to convert the loft into habitable space in the future then it’s advisable to go for an attic or raised-tie truss that is designed to provide useable space. Attic trusses are more expensive than Fink types, are heavier and usually require a steeper pitched roof with greater overall roof height, which planners may not allow. Raised-tie trusses might get round this issue, but generally won’t give as much headroom.
Another consideration is whether you want a ‘cold’ or ‘warm’ roof. Traditionally, roofs are cold – they are insulated over the joists at ceiling level, and the ‘cold’ timbers above must be kept ventilated to avoid condensation.
Building Regulations requires continuous ventilation along the eaves, and there are plenty of products on the market that do this without letting in birds and insects. If you’re planning to live in the roof then ventilation becomes more complicated.
With a warm roof, the insulation is fitted between and on top of the rafters, directly underneath the roof fabric. Solid insulation board, such as Kingspan or Celotex, is laid over the rafters, with battens attached on top that are fixed down through the insulation and into the rafters.
In this way the whole of the roof structure becomes part of the heated envelope of the house and doesn’t need ventilation in the same way.
Learn More: Complete Guide to Insulating a New Roof
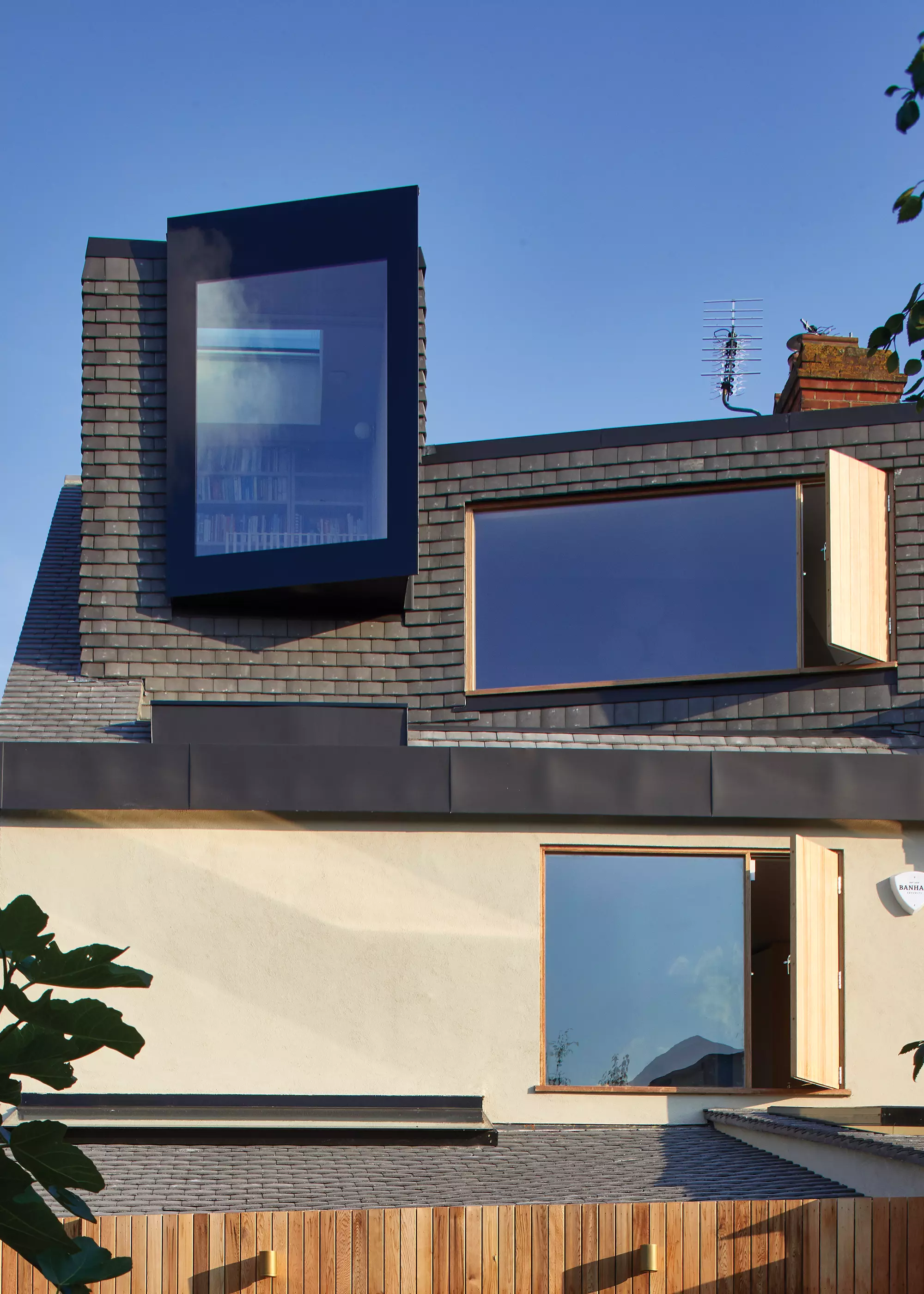
Local planning policy dictated the roofing material for this extension project in London by RISE Design Studio. It features Marley plain tiles in a smooth grey finish
“Consideration will have to be given to fire regulations and access into the roof if it is to be habitable, and these aspects should be factored in at the initial design stage,” says Robin. “Spending a few thousand pounds during your build can give you a very cheap ‘extension’ to your accommodation in the future.”
Roofing Materials
Different roofing materials require different pitches, with metal (such as lead, copper or zinc) being the best for extremely shallow pitches, although modern single ply-membrane coverings are also suitable and offer at least a 15-year warranty.
A shallow pitch of 22.5° will require a heavier interlocking tile, such as Sandtoft’s 20/20 large tile. More conventional pitches are suitable for a range of tiles, including traditional slate roof tiles that rely on considerable overlapping to deliver weatherproofing. This style of roof tile is referred to as ‘plain tile’, and a typical roof requires around 60 tiles per square metre.
The alternative is large-format tiles, which are usually interlocking, meaning you need to use less per metre square.
It’s important to specify your roof covering and roof design at the initial stages of the project since different coverings have different weights, and roofs must be structurally engineered to deal with a heavier load. Your architect, structural engineer or roofing supplier should be able to advise you on this.
Learn More: Choosing Roof Tiles for a Self Build or Renovation: Concrete or Clay?














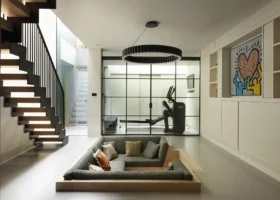




























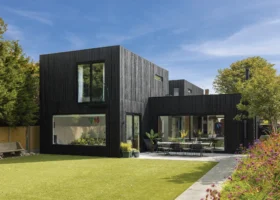















































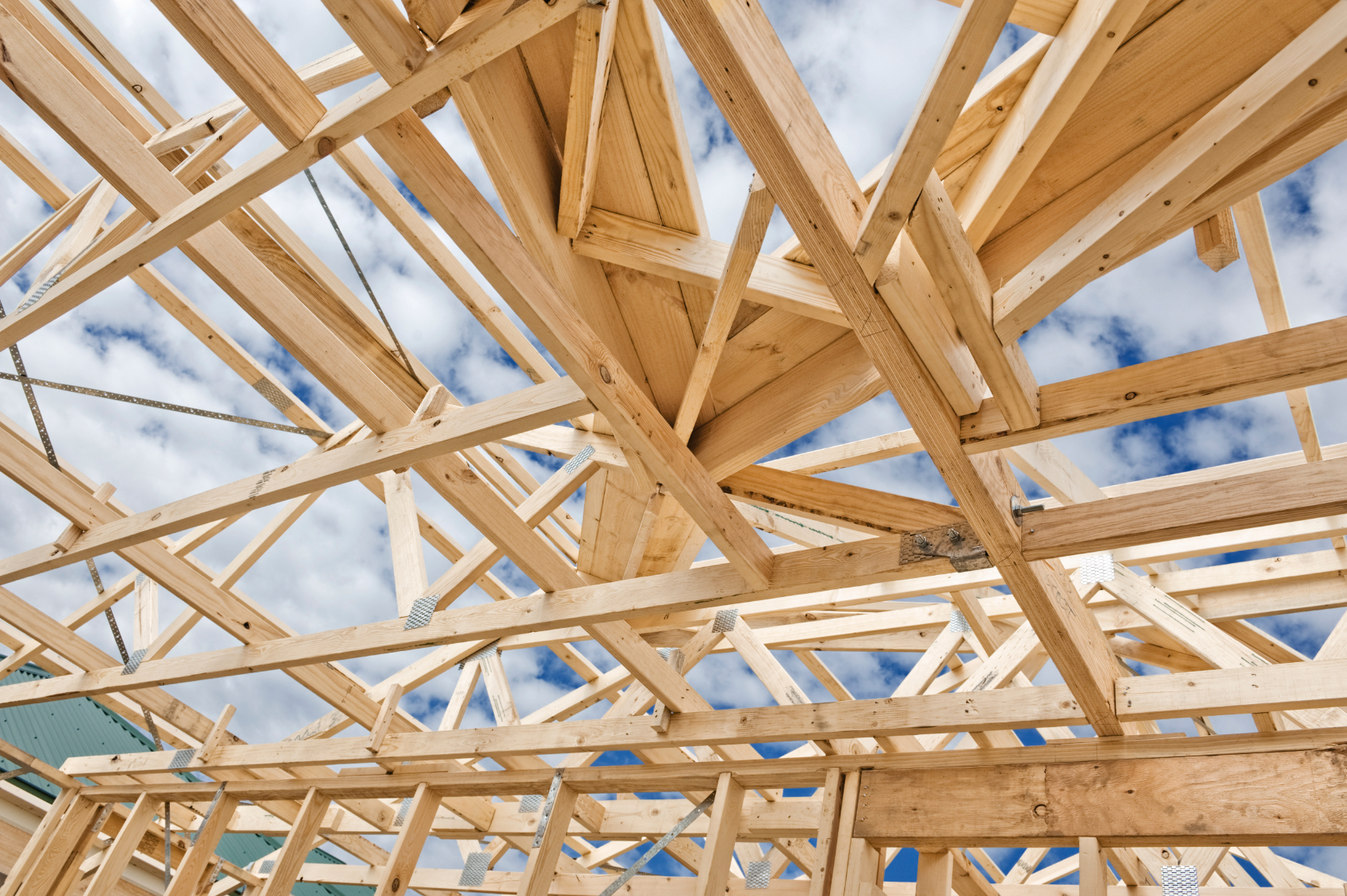
 Login/register to save Article for later
Login/register to save Article for later

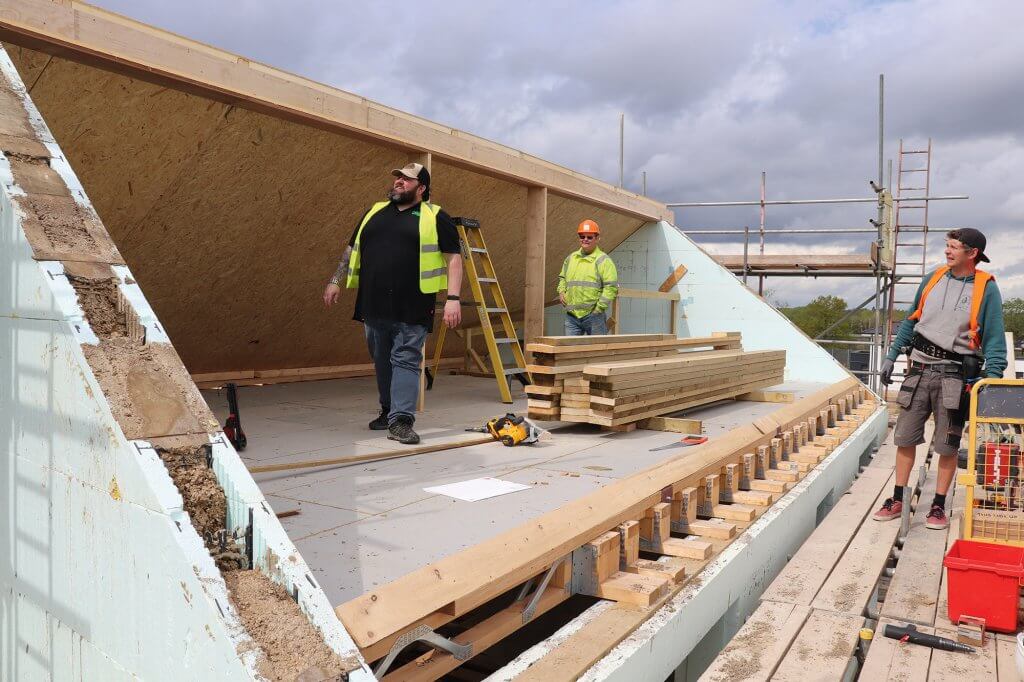
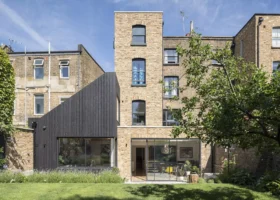

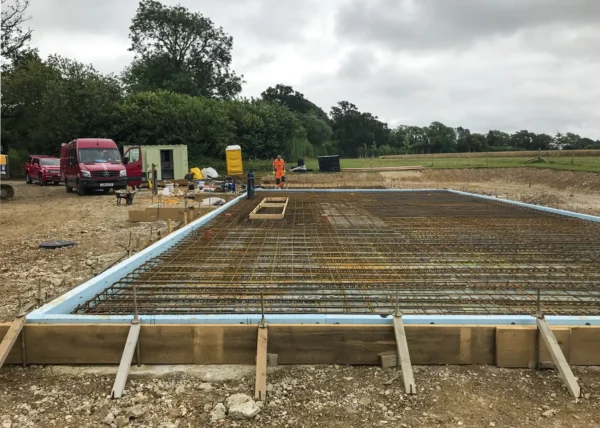
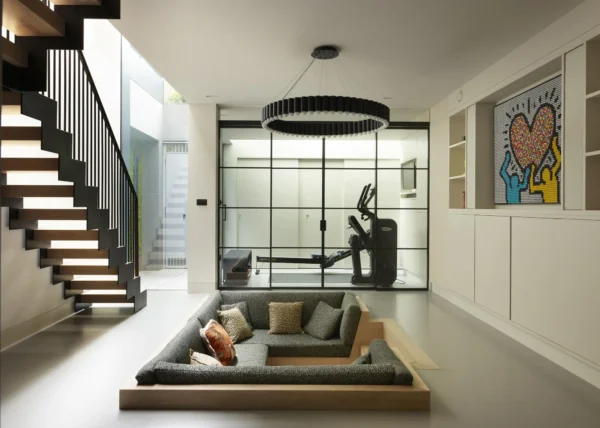


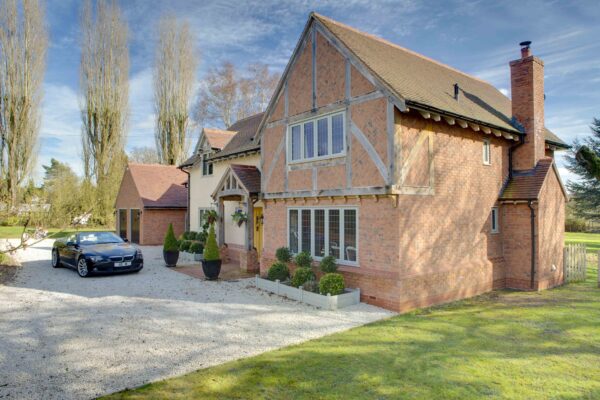





Comments are closed.