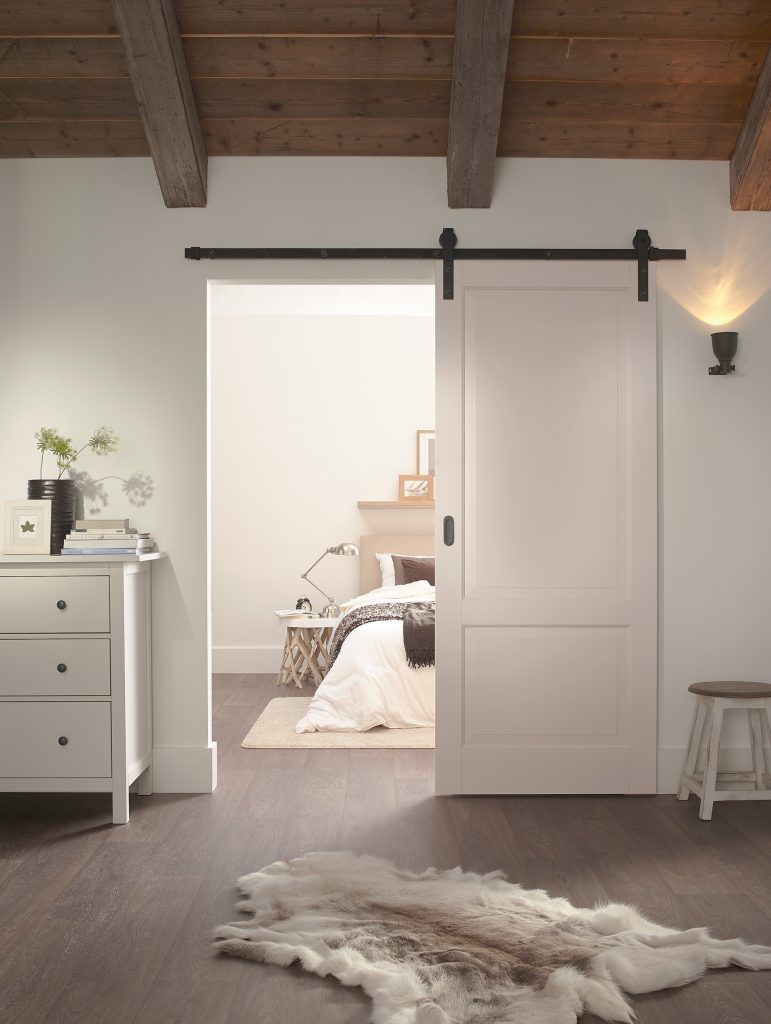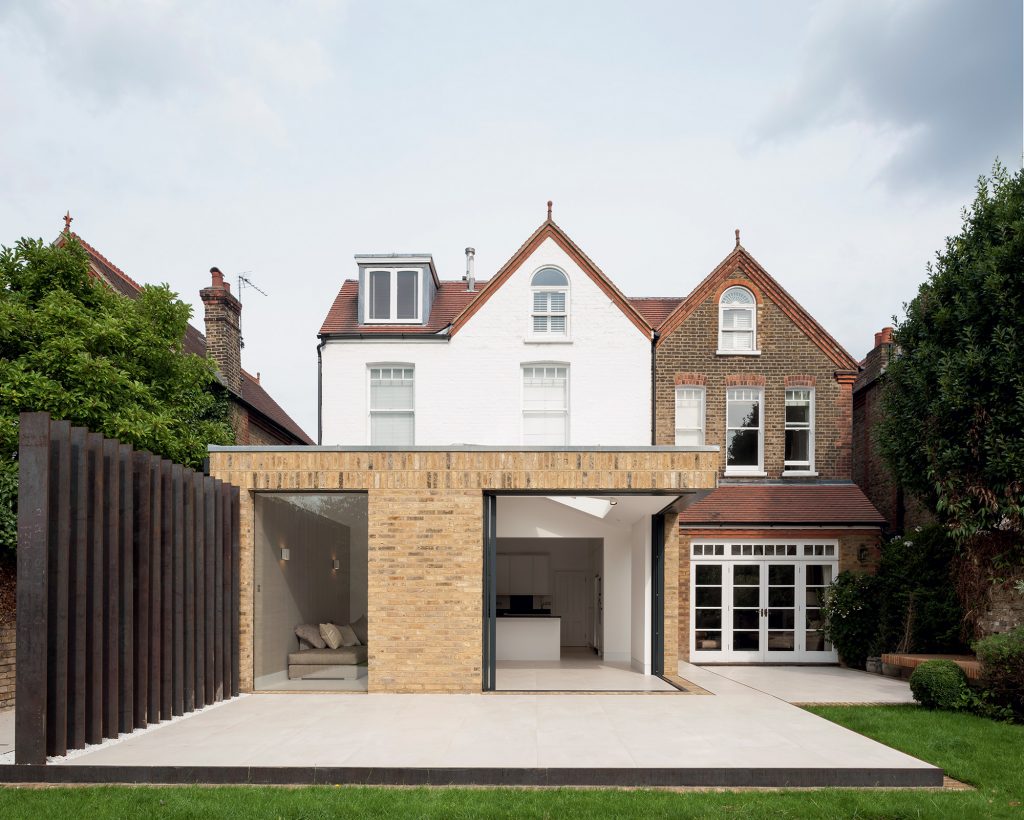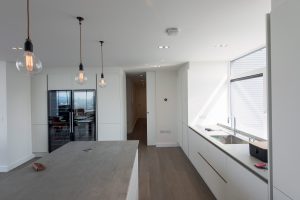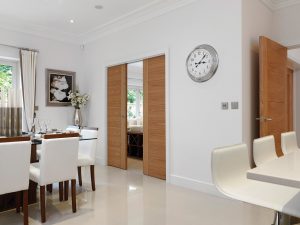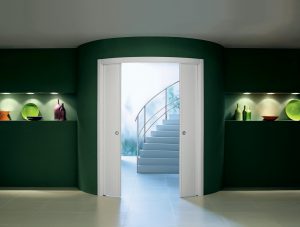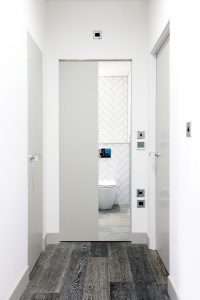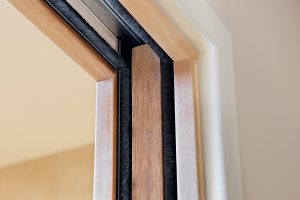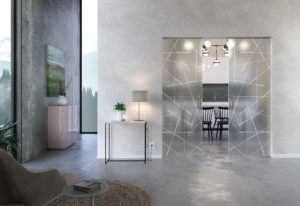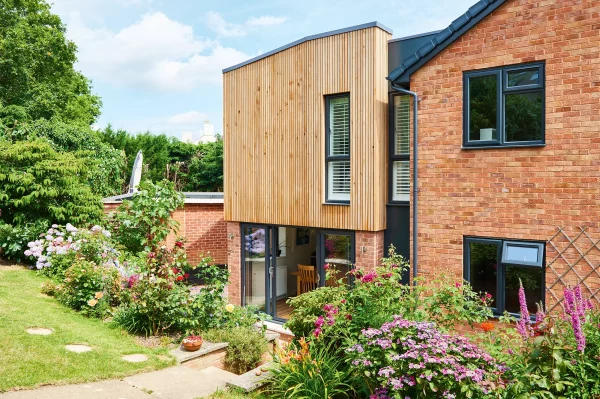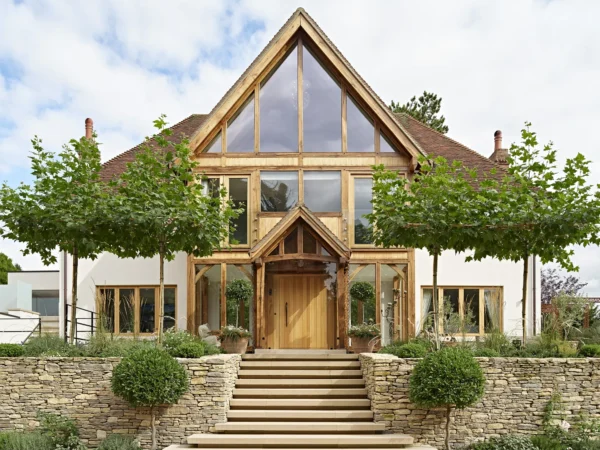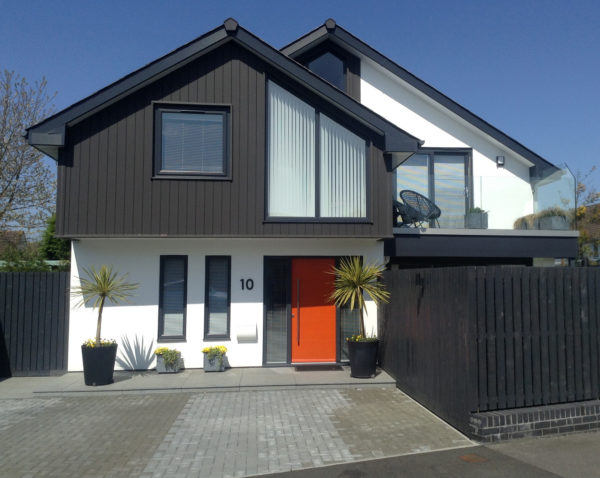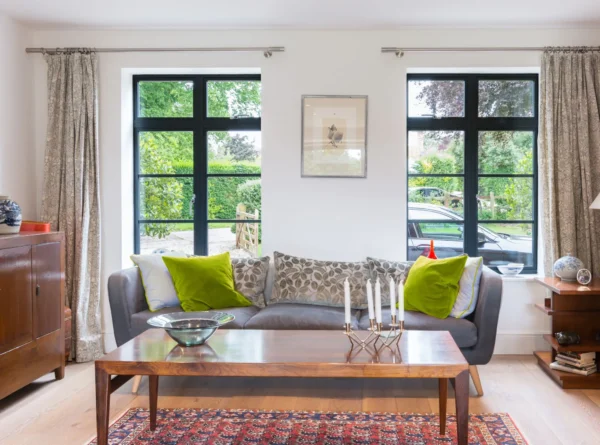Your Complete Guide to Pocket Doors: What You Need to Know
Hinged doors are a long-standing staple for most properties, but many homeowners are recognising the practical, aesthetic and space-saving capabilities of installing pocket doors.
The main adantage of pocket doors is that you won’t need to provide any room for a door to be swung open, as these designs subtly slide back into in the adjacent wall.
What are the benefits?
Without a hinged door in the way, every inch of space can be utilised – so pocket doors can help you to get the most out of your floor plan.
This is particularly noticeable in small rooms, such as ensuite bathrooms, where a swinging door might hog valuable space that could be used for storage.
They can also make sense in bigger zones: a glazed double pocket door could allow more light to filter through your home’s living space, for instance, while still providing an element of privacy.
“Space costs money,” says Caroline Clarkson from Eclisse. “Each m2 of your home will cost £1,000 or more, so it’s well worth making use of every metre. Pocket doors could offer up to 8m2 more usable room in a 100m2 layout in comparison to hinged styles.”
This style of door also gives you the freedom to place furniture next to the aperture and views around the space will be uninterrupted. Plus, light will flow more readily through the opening into rooms and corridors beyond.
Single, narrow pocket doors are fantastic for linking confined areas, such as bedrooms and ensuites. However, installing double or telescopic setups is very effective for flexibility and unobtrusively dividing and opening up large living spaces.
“Our changing lifestyles have resulted in a desire to be able to close off and open up our open-plan spaces as required,” says Caroline. The Eclisse double telescopic system can achieve an opening up to 4,680mm wide and up to 2,600mm high, for instance.
How do pocket doors work?
Pocket doors work by having a recess to slide into, so it’s a lot easier for them to be integrated into a new wall than an existing one.
“Having pocket doors in mind from the start of a project – and constructing walls to accommodate them – is the best approach,” says Ian Chubb from Deuren.
The wall won’t need to be built any deeper than standard, but it does need to be designed to allow a void for the door leaf to slide into, and to accommodate the pocket door mechanism.
“Our designs are 44mm deep, so there must be a gap of 60mm to allow the door to slide through,” adds Ian.
The doors are fairly simple to insert into wood and metal studwork, or a false stud wall can be put alongside masonry. “By doing this you’ll only add 100mm of thickness, which is nothing compared to the space you will save by installing pocket doors instead of traditional hinged units,” says Caroline.
Pocket doors are usually top-hung on wheels, supported in a metal track. The system is embedded within the wall; kit products are assembled on site a bit like a meccano set.
“The door is kept in-line by a small shark-fin shaped guide, fixed to the bottom,” says Martin Hile from JB Kind. “This ensures no obstruction on the walk-through area, meaning flooring can run through zones continuously.”
Configuration optionsSingle leaf sliding into a wall – fantastic for small rooms where a conventional hung design would eat up available floor space. Double doors sliding back from the centre into cavities – this will create Unilateral arrangements where two separate doors both slide into the same wall cavity space – good for small spaces where there’s only a suitable wall area for the product available on one side of the opening. Curved units that slide back into a rounded wall – great for creating a contemporary feel, often seen in hallways and around spiral staircases. Telescopic doors where a set of four doors glide back-to-back into Sliding doors that are also top-hung, but glide open on the outside of |
Browse the gallery for more pocket door designs:
In terms of style, you can opt for the traditional look by framing the unit with architraves and jambs. Alternatively, a flush finish leaves the surround bare.
“With these, the profile around the edge of the frame needs to be designed to ensure the risk of plaster cracking is kept to a minimum and allow for a crisp finish up to the edge,” says Caroline. The doors themselves are available in all varieties of finish, from hardwood and veneers through to painted.
What do pocket doors cost?
Costs vary depending on size and spec, but expect to pay £900 or more for the whole system. “Any increases in size will understandably raise the price, as will adding glazing, or opting for a fire-rated door,” says Ian. “At Deuren, we offer an upgrade to a soft opening and closing mechanism at a slightly higher price than the standard fitting.”
Top image: These patterned, transparent double pocket doors from Eclisse add some decorative flourish to the room
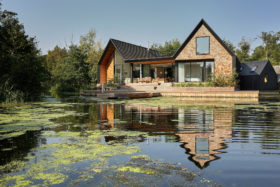
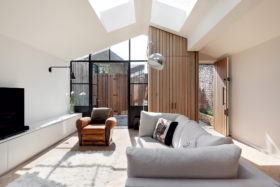











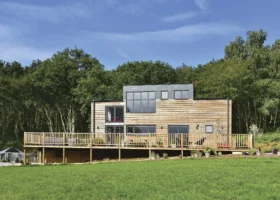




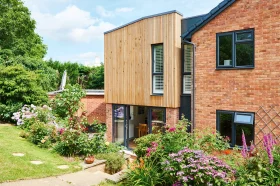
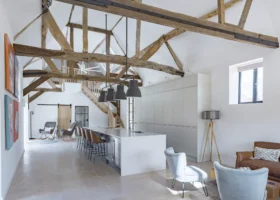

















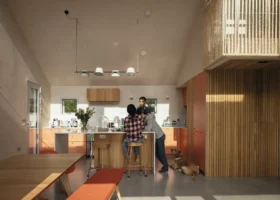





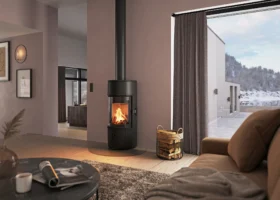























































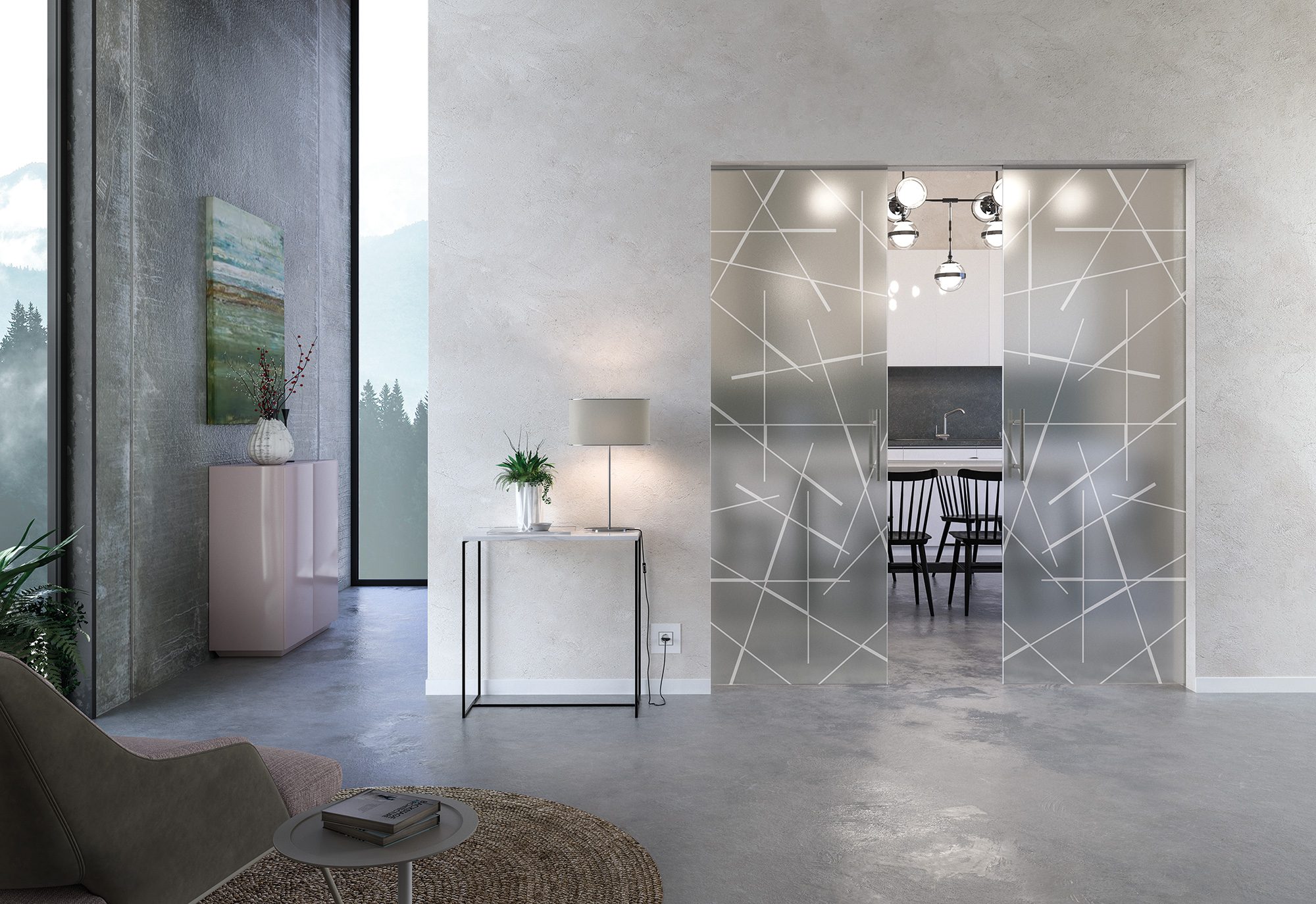
 Login/register to save Article for later
Login/register to save Article for later

