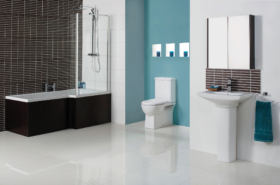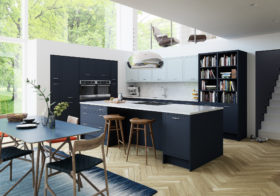

A recent survey of homeowners by the Federation of Master Builders found that one in five of us has upgraded or added a bathroom in the last three years. While it may not be worth giving up your main bathroom, a wetroom is now much coveted by buyers, says the National Association of Estate Agents.
Once restricted to solid ground floors, the modern wetroom can now be sited anywhere within the home, thanks to the advent of new slimline and recessed trays. However, upper floors may require reinforcing. The basic cost of installing a wetroom starts at around £4,000, with that all important tanking (waterproofing) around £2,000. No planning permission is required unless it to be sited in a new extension, and Building Regulations apply if you are converting an existing room or working on a new build.
Installing a wetroom requires expert drainage and waterproofing so choose a plumber with plenty of wetroom experience. Ideally, employ one person or company to oversee the entire project rather than separate trades, as this will ensure a clear line of responsibility. Go with a personal recommendation or look to bathroom specialists, such as Ripples and Colourwash Bathrooms, which offer an established wetroom design and installation service. Or, try The Institute of Plumbing (www.plumbers.org.uk) or the Federation of Master Builders (www.findabuilder.co.uk) for reputable tradesmen and wetroom specialists.
Rarely is a space too small for a wetroom and it is often the perfect solution to a windowless downstairs toilet, small en suite or oversized cupboard. However, before you rush off to find a redundant corner, do bear in mind that the main practical consideration of any wetroom is the getting rid of waste water. When converting a room or starting from scratch you will find it financially beneficial to site the wetroom at the back of the house where it is easier to run a soil pipe or attach to the existing mains.
Wetrooms are equally at home in the larger bathroom but if your proposed wetroom is to take the place of the main bathroom, then be wary of loosing your bath. Rather incorporate the two and consider defining the wet area using design techniques such as glass panelling or a simple step. In terms of layout, most people envisage a central shower with basin and WC, but unless the room is vast, this can result in sanitaryware and items such as towels being soaked, which is both impractical and uncomfortable for the occupant and anyone using the room afterwards.
The designers at Bathroom International recommend that the shower area is to one side with the floor dropping down in this section, and the basin and WC set opposite. Make sure that additional sanitaryware is not be positioned on one side of the shower with the door on the other or you will be walking across a wet floor.
The Federation of Master Builders says: “A successful wetroom not only needs to be tanked perfectly and made watertight, but it also needs an absolutely solid sub-base, due to the fact that one of the biggest problem areas can be leakage where movement occurs (especially in older homes). For this reason wetrooms were originally restricted to ground level as they were created using a solid screed that sloped to a pre-determined drain.”
This system still works well today and involves establishing a point of drainage and connection to the mains before laying down a gentle and consistent screeded slope (around a 1:100 to 2:100 run-off depending on the shower). The new floor and lower half of the walls are then waterproofed using layers of acrylic sealant followed by a waterproof compound (such as Aquaproof), or membrane, try Ditra by Schluter Systems or Tilesafe Membrane by Impey UK, prior to tiling.
Many installers are now employing waterproofing kits (such as CP Hart’s Wet-Dec) that can also be used on upper floors and consist of a pre-formed tray and waterproof membrane. The oversized tray has a built-in gradient and waste, and is designed to sit within the joists or screed, level with the rest of the floor. It is then covered with a waterproof membrane along with the remaining floor area and walls prior to tiling. Some additional attention, however, is still required when working with wooden floors, including reinforcing with marine-ply where necessary and using ultra-flexible adhesives and sealants. It is also essential to establish if joists can take the extra weight required of a wetroom and whether the floor void can accommodate the drainage system.
However, if all this is too much hard work and expense then you may prefer to consider a cost effective off-the-shelf option in the form of a low-level oversized shower tray teamed with a glass screen to minimise spray, or a walk-in shower enclosure. Once the surrounding floor is tiled (and ideally lined for added security) the tray sits almost flush for that all important minimalist wetroom look.
Whatever your choice, pay particular attention to your drainage. Check the flow rate of your shower and how many litres of water it releases, in order to ensure your waste can remove this amount of water effectively. Otherwise you may end up with pools of water at best and a flooded room at worst. If you are intending to fully tile or clad your room, you should also ensure you leave access to plumbing areas in the form of a screw-down panel with rubber seal. The shower you choose is very important, as the appeal of a wetroom will be lost if you find yourself standing under a dribble of water. Good water pressure is vital – houses with low pressure (water tank systems) may need to install a pump, raise the height or even increase the size of the cold water storage tank in order to provide sufficient pressure for today’s modern showers.
Alternatively, you may wish to change to a direct mains supply. However, if linked to a combination boiler, you must weigh up the advantage of instant hot water, over the disadvantage of being unable to use a pump, as these use more water than the boiler can hold. Ask your plumber whether you will be able to get enough pressure and hot water for your shower and, if all else fails, look to low pressure fittings.
For style, opt for a generously-sized shower head, such as a ceiling fixed rainfall shower, or go for a statement piece such as the latest pole showers, for example Ideal Standard’s Tube. Look into multiple spray-pattern options for versatility, and consider adding adjustable body jets for a luxurious massage. Ideally, the main shower and body jets should run on separate thermostats so that they can be used at a different temperatures. There are also new remote control or ‘wireless’ showers – take a look at Triton and Aqualisa, which allow you to control the shower from other areas of the home and they negate the need for fitting and waterproofing a thermostatic valve.
Water resistant surfaces are a must, with ceramic or stone tiles the obvious choice. Non-porous ceramics require little maintenance and are much lighter in weight than natural stone, which looks great but tends to be expensive and requires sealing. For a modern look choose the same tiles for walls and floors, and ensure flooring is non-slip by avoiding high gloss or polished finishes. Slatted teak flooring looks great but requires regular maintenance.
Wetrooms tend to be left open, but if you find showering in an exposed area uninviting add a glass screen or panel to create a more intimate ambience and denote the wet area. Use toughened safety glass and ask about easy-clean coatings that will help prevent scaling and marking. When it comes to sanitaryware, make sure it is suitable for a permanently wet area and avoid materials that constantly need wiping down to look good. Back-to-wall and wall-hung fittings are ideal, as they create a sleek, streamline look while concealing ugly pipework.
In the wetroom less is more, so cut down on clutter by keeping it simple and out of sight. Avoid freestanding or wall-hung open shelving and consider niches within walls for everyday toiletries – just ensure the bottom shelf slopes slightly to drain off excess water. Where possible, refrain from storing items in the wettest areas and incorporate sleek dual purpose closed storage, such as a countertop basin with unit underneath or slimline mirrored cabinet.
The lighting must be suitable for wetroom installation and comply with current Building Regulations. Unless water is to be restricted to a specific area, look for Zone One lighting with an IP rating of 65 (ingress protection ratings classify the level of protection that electrical appliances provide against the intrusion of water) because this will ensure your chosen fixtures can be fitted within 600mm of water. Log onto www.niceic.org.uk to find local professionals. Low voltage, recessed lighting works well in wetrooms and specialist sealed units are readily available.
As you will inevitably be removing your floor, this is the ideal time to consider installing underfloor heating. Not only will it serve to heat the room, but also warm chilly tiles or stone underfoot and help surfaces dry faster. Dry systems (electric matting or loose cable kits) can be installed independently of any heating system; while wet systems (water filled pipes) can be linked to existing heating. Building Regulations state that no mains voltage outlets may be fitted within the room – and that includes electric shaving sockets as well as light switches and standard sockets.
The presence of water, heat and steam also dictates that some form of ventilation must be fitted within the room. Ideally an electrical extractor fan vented outdoors and connected to the light switch for automated, timed operation.
Main image: The Sculptures Linear shower panel by Roman


Comments are closed.