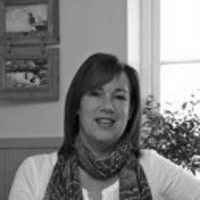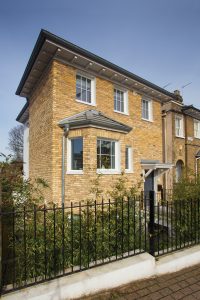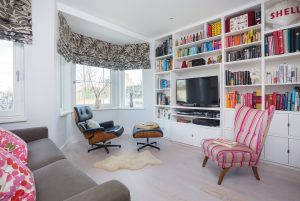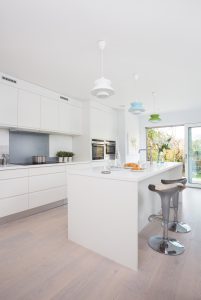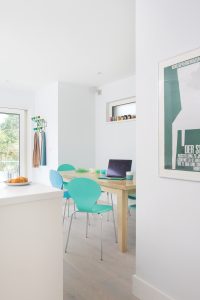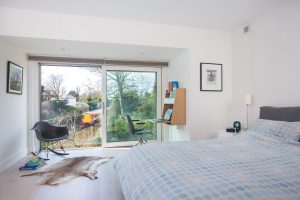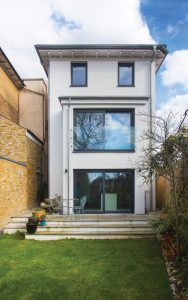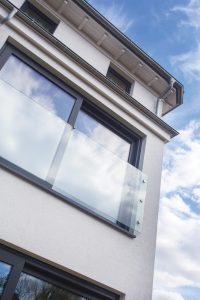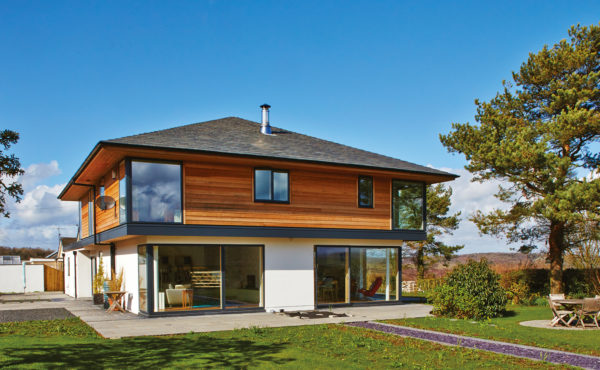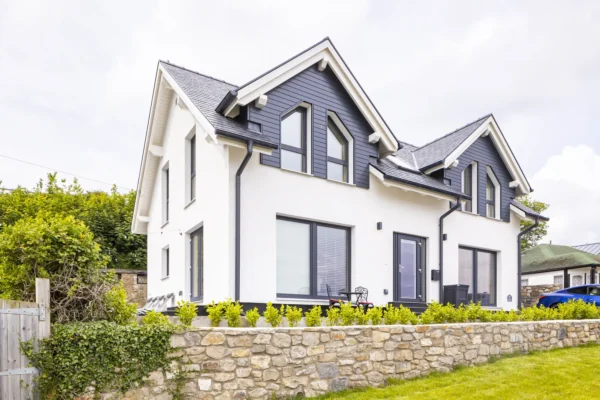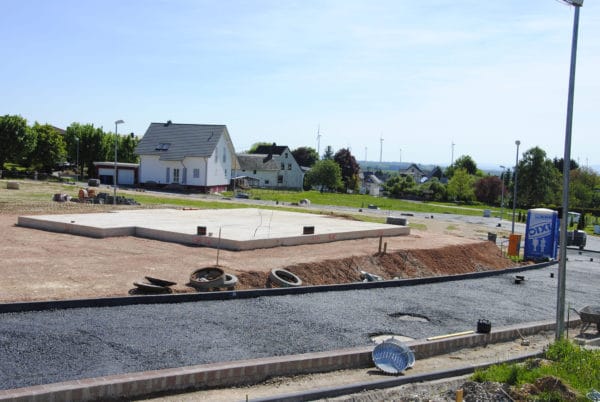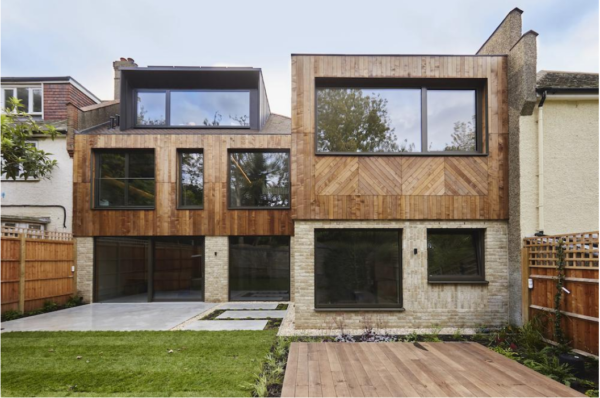Prefab Home in the City
When Matt and Jo Warnes started house hunting in London, they had no idea they would eventually end up building an energy-efficient property next to his mother’s home.
“At the time, our daughter Lauren had just turned three,” says Jo. “The apartment had no garden and was beginning to feel cramped. When we realised that the local schools weren’t great, we reckoned it was time to move.” Their journey down the self-build route came about four years ago when the couple was living in a two-bedroom apartment in London.
A clear solution
When the subject of moving cropped up, it Matt’s mother, Janice Weston that suggested an innovative plan.
“Mum asked if we’d consider building next door on her brownfield plot,” says Matt.
In 2007, 10 years after moving into her Victorian home in Putney, Janice had gained planning permission with the intention of building a house as an investment. However, she decided to put the idea on hold.
When Janice was planning to build, long-standing family friend Geoffrey Bodker, a retired local architect, had drawn up plans for a new home with a Victorian-style facade.
- NameMatt & Jo Warnes
- LocationLondon
- ProjectSelf-build
- StyleTraditional facade with contemporary interior
- Construction methodPrefab timber frame
- House size140m²
- Build cost£464,300
- Project cost per m²£3,316
- Construction time12 months
“With the plot being in a conservation area and right beside a train line, I remembered only too well the struggle Geoffrey had on his hands,” explains Matt.
“The planners originally favoured the idea of a brick-and-block property to complement the Victorian street scene, but coincidentally, I discovered that it was actually feasible to construct a timber frame property on the plot and clad it with brick slips.”
Quick thinking
Fired up by the exciting prospect of self-building the Warnes researched the next step. Having seen the battles that Geoffrey had faced with the conservation officer, the couple realised that to gain planning permission swiftly, they’d need to submit very similar plans to the previous ones to ensure the exterior would blend in and there wouldn’t be any delay.
“The interior, however, was to be a different matter completely. Our vision was for a contemporary, tailor-made, energy-efficient home,” says Matt.
Armed with his new-found knowledge about timber frame homes, Matt carried out some research before approaching two firms offering the prefabricated method he felt would be preferable for the site.
“Both companies had the ability to build the house we wanted, but Hanse Haus was the only one that could offer a more bespoke home with the brick slips and bay window required by the planners,” says Matt.
“What’s more, they had a can-do attitude about tackling a build on what was a particularly difficult site.”
The Warnes decided not to opt for the full turnkey package. Having been restricted on the exterior, this creative couple felt they wanted to express their personalities throughout the interior.
“We decided to hire an additional local builder for interior work,” says Matt.
Neighbourly concerns
In 2011, the Warnes were ready to submit their proposals for planning. But despite their initial hopes, gaining consent ended up taking around six months due to complaints from neighbours.
“Some people living nearby were worried that the house was too big for the plot, while others thought that the project would be disruptive,” says Jo.
The couple decided to tweak the plans they’d drawn up with the help of Hanse Haus architect Bianca Keil and permission was granted.
“At the beginning everything went well,” says Jo. “The main contractor was hired to clear the site, tackle the groundworks and lay the slab – all of which happened without a hitch.”
Work started on 16 January 2013 and in just three days, the four-strong team had erected the external and internal walls. Over the next two months, the Hanse Haus team created the bulk of the new build.
“Our neighbours were relieved when they saw that this method of construction meant there was none of the on-site noise, dirt and disruption of traditional schemes,” Jo explains.
The inside jobs
Once the Hanse Haus team had left, it was time for Matt and Jo’s chosen builder to carry out work on the second-fix electrics and plumbing, lay the wooden floors, install the doors and skirting, tile, decorate and finish the project.
“Sadly, from then on, it all went pear-shaped,” says Matt. “Some days the builder just didn’t turn up, even though we’d paid him in advance.”
“The builder went bankrupt so we then had to start contracting other trades in order to finish,” he continues. “But in November, we were eventually able to move in. In hindsight, I wish we’d gone for the full turnkey option which would have been much quicker and offered peace of mind,” says Matt.
Having settled into their new home, Matt and Jo are delighted with their triple-glazed, super-insulated three-storey home.
“Our total energy spend for the first year was £850 – a huge saving compared to the £4,000 annual bill that Mum pays on her period house next door,” says Matt.
The house features the Hanse Haus solid wall system, which combines the advantages of structural insulated panels and solid wall construction for both the external structure and the 120mm-thick internal partitions.
Making life easier
The whole house has a relaxed atmosphere. On the ground floor there’s a reception room and an open-plan kitchen-diner, which leads out to the leafy garden shared with Janice.
On the first floor, the sitting room is one of the family’s favourite spaces in the house, and across the landing, Matt and Jo’s bedroom is bright and spacious. At the top of the house are two further bedrooms and a boiler room.
“We didn’t go for any over-the-top gadgets, but invested in items such as underfloor heating, thermostats in every room, a boiling water tap, an induction hob and a steam oven,” says Jo.
“It’s a really mellow environment, created in a solid home with such great soundproofing that we don’t even notice the trains going past.”
“It’s a huge bonus that Lauren and Mum have been able to develop an even closer relationship,” says Matt. “That’s such a lovely reward for her kindness and generosity in enabling us to create a truly fabulous family home.”
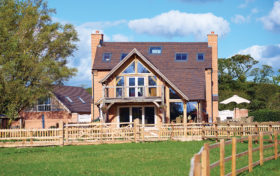
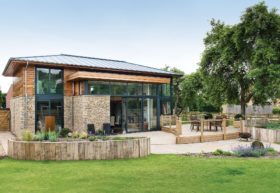


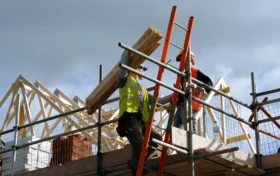









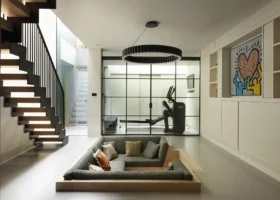













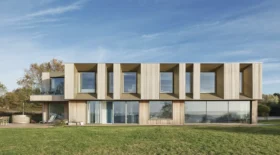






























































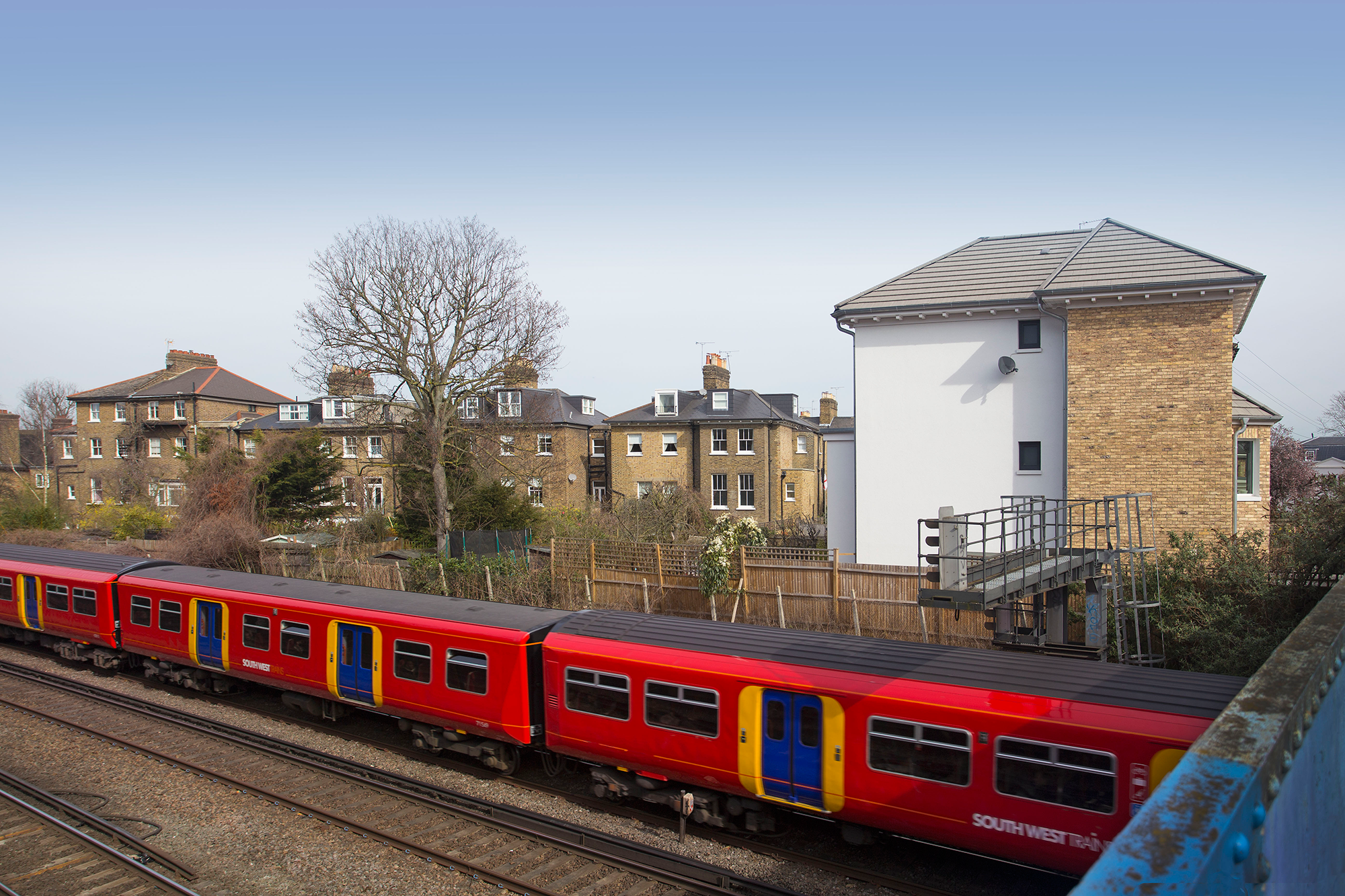
 Login/register to save Article for later
Login/register to save Article for later
