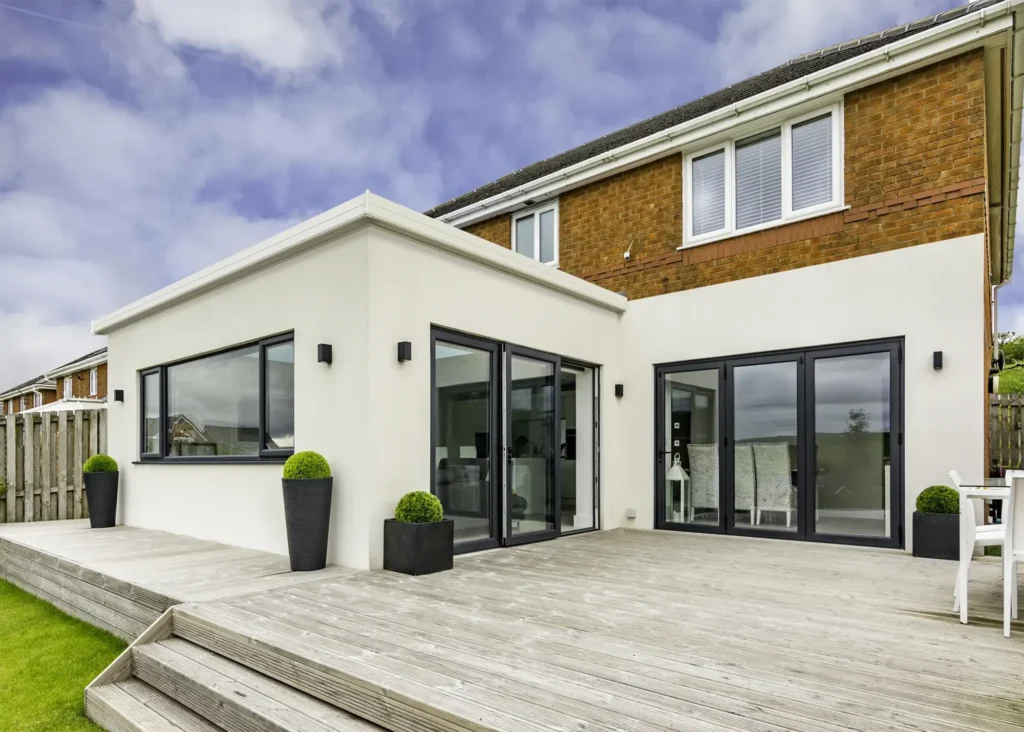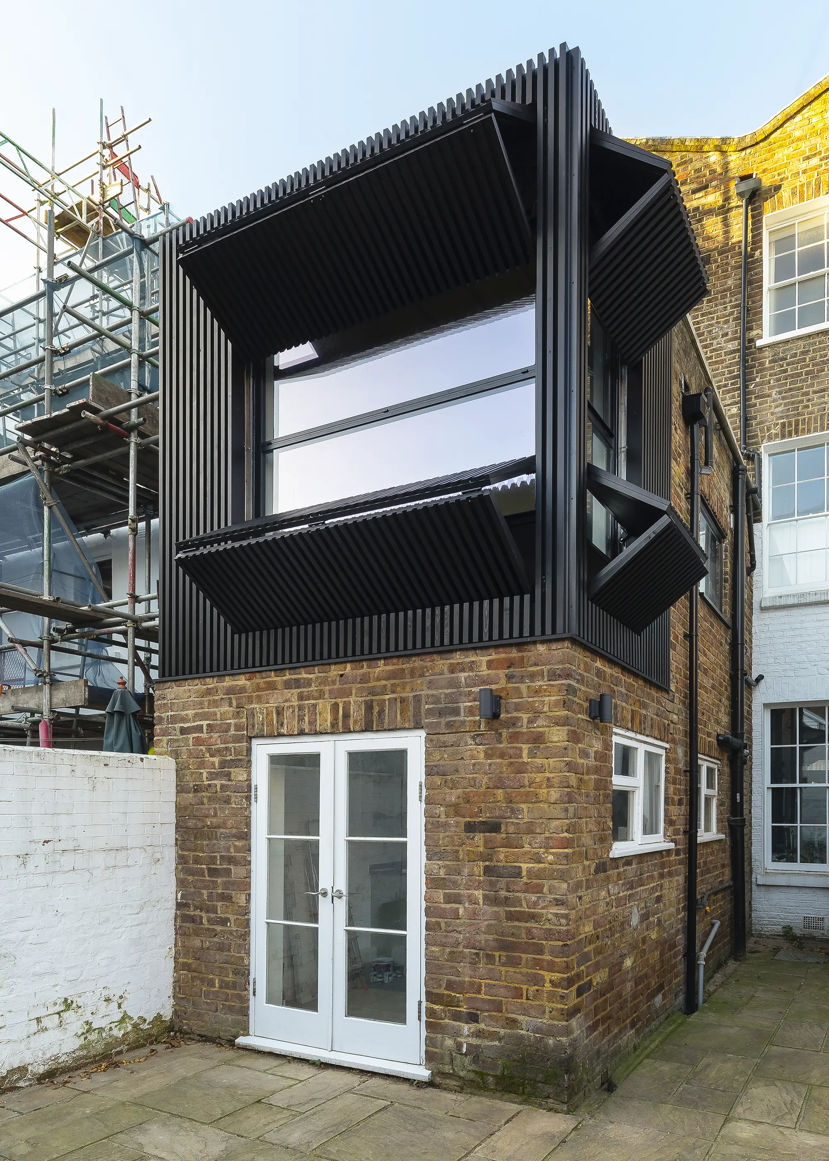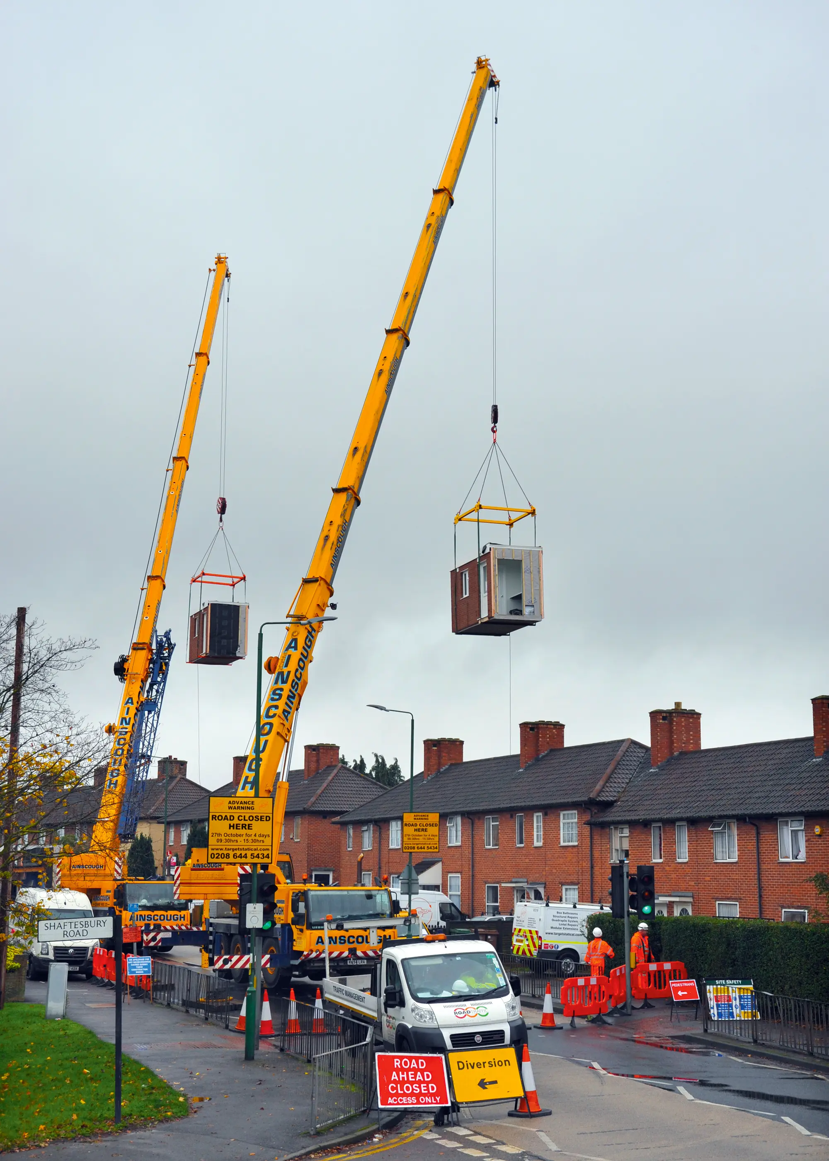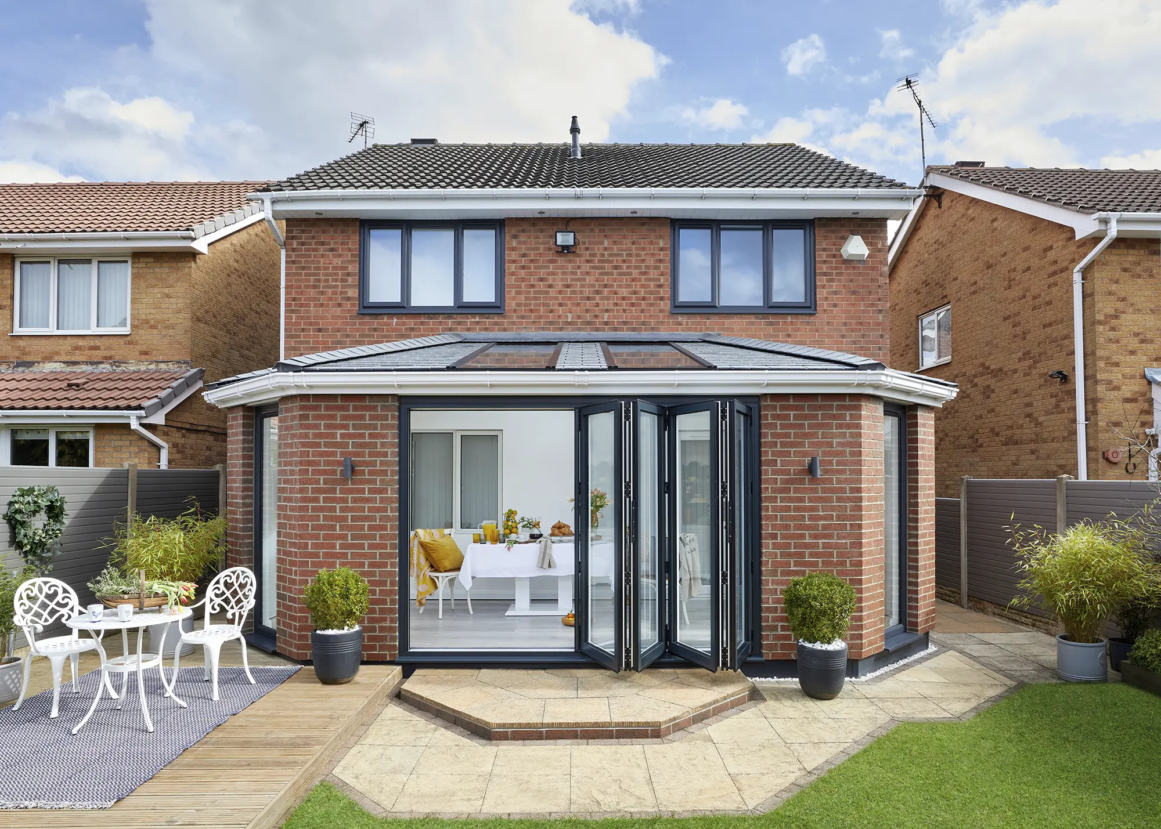
Sign up to our virtual training course today!
Use code BUILD for 20% off
Sign up to our virtual training course today!
Use code BUILD for 20% offWhat is a prefab extension and could this be your perfection solution to new, additional space? Prefab extensions are growing in popularity for those seeking out cost and time-effective ways to add more space to their home. While brick and block remains the preferred construction method for many homeowners who want to add extra living space to their property, off-site construction methods that involve some degree of factory prefabrication are becoming a great alternative.
Often, a prefab extension will comprise a timber or steel frame modular structure, which is pre-designed and manufactured under factory-controlled conditions. This allows prefab extensions to be installed quickly, as the pieces just need to be assembled on site.
Numerous design and build options are available for those seeking out a prefab extension, ranging from smaller build components that are developed in a workshop and then assembled on site, to fully-finished pod-style structures that are craned into place. The options are aplenty and you’re free to choose a route that best suits your site’s constraints and budget.
Let’s take a look at what goes into a prefab extension and where to begin when specifying a modular extension structure.
A range of pre-manufactured solutions are available for prefab extensions, depending on the type of addition you want to create. “When it comes to selecting a construction system, be open minded; don’t approach your project with fixed ideas,” suggests Dan Marks, founding director at Mata Architects.
“All options should be on the table from the early stages. As conversations about the design and the plot evolve in detail, various methods should be assessed against numerous factors – site logistics, design goals, costs etc – and determined for their suitability.”
Where prefab extensions are attached to the existing house, precise measurements will be taken at the design stage to ensure the addition fits to the original building accurately.
If the modular extension is to be formed from a different material to the existing dwelling, it’s likely that each one will expand/contract at a different rate, so a movement gap needs to be incorporated to accommodate any thermal movement or shrinkage that occurs over time. These are typically created using a stainless steel channel tie setup.

EcoBuildUp‘s Hup! prefab extension structural system combines both timber and steel framing with exceptional insulation. With U-Values of between 0.12 W/m²K and 0.17 W/m²K that significantly exceed Building Regulation requirements, a Hup! extension is an energy-efficient option for those looking to add space to their home
QuadraBuild develops fully-formed extension structures that are manufactured in the firm’s factory and dropped into position on site using a crane. “Our additions are designed to sit on top of our own unique piling system, QuadraPile,” says Trevor Staffron from QuadraBuild.
“This foundation solution provides a concrete-free base and is instantly usable, allowing rapid on site construction times.” Typically, the company’s extensions will be formed of a timber frame, SIPs (structural insulated panels), light gauge steel framing or heavy steel. “Internal and external finishes can be chosen by the homeowner,” says Trevor.
Offering both extensions and loft conversions, Moduloft provides tailor-made structures designed to your unique specifications. Each of the company’s systems comes complete with a roof, internal and external walls, and floorboards. “Our structures are made using W-shaped timber fink trusses and attic trusses. The modules are built from a number of those, fitted together with the floor, wall and external boarding components,” says Paul Thompson, purchasing and contracts manager at Moduloft.

Designed by Mata Architects, the form of this extension resembles a simple black box. Two counterbalanced shutters are manually operated via winches and can be opened in multiple configurations. The steel frame that supports the structure was manufactured off site and brought through the house, in smaller sections, before being assembled at the rear of the property
Depending on the scale of the project, external finishes such as cladding or render can be applied in the factory, in addition to roof tiles. “The entire structure is put together in the factory and then craned into position on site,” says Paul.
“If you’re doing an extension to the side of the house, for instance, we would clad that in the factory and drop it in, sealing it where it meets the wall. These prefab extensions can reach watertight stage in just one day.”
Homeowners who are weighing up the pros and cons of prefab extensions should note that you can expect much swifter construction times, as the addition can literally be lifted into position, fully finished, by crane. “A typical QuadraBuild project would be fully completed within a week on site,” says Trevor.

QuadraBuild structures are completed in the factory before being craned into position on site
Of course, a swifter build speed comes with a raft of advantages, including less mess and noise on site – potentially benefitting both you and your neighbours. “You don’t have to go through the palaver of your house being a building site for several months,” says Moduloft’s Paul.
“For a fully finished loft structure, including a new roof, we can be on site for as little as three or four weeks. So you only have scaffolding in place for a short period, rather than months. It also means you don’t have to move out whilst construction is taking place, which could save you paying for a rental property for the duration of the works.”
CASE STUDY Loft space transformed with a prefab extensionThis prefab loft extension project has transformed a family home by adding a spacious master bedroom with an ensuite, two double bedrooms and a bathroom. Designed and installed by Moduloft, the new space seamlessly connects to existing home via bespoke staircase. The new roof has been finished with Argentine Phyllis Riverstone slate with lead-clad curved dormer windows and mop-rolled lead hips, blending durability with a timeless, coastal style. The entire prefab extension project took 15 weeks from factory production to installation, with just four weeks on-site – minimising disruption while delivering a stunning home transformation. Photos: Moduloft |
Cost certainty is another potential benefit, as some design and build companies offer full quotations with a fixed price at the outset of the project. “A higher degree of accuracy can also be achieved in offsite conditions,” says Dan from Mata Architects. “Some highly-engineered or precise, complex designs might require this.”
Meticulous planning ensures a shorter build schedule is agreed in advance, so your project can be priced at a fixed rate without the concern of fluctuating costs for building materials or labour.
CLOSER LOOK Alternative solutions for modular or prefab extensionsNot all prefab extensions have to involve craning a full room-size structure into place – and the fact is this won’t work for every property. If you want a quick build without the heavy lifting, consider going for a modular system that involves piecing together smaller prefabricated elements. For instance, pre-insulated and pre-clad timber frame walling panels, such as Gutex, could potentially be produced in sizes that allow for hand-balling on site. This kind of solution can usually be tailored to suit your own architect’s design. Some companies offer packages encompassing everything from planning the design of the extension to on-site assembly. Moss Design & Build, for instance, creates modular systems put together on site without cranes or other installation machinery. “Our architecturally-designed, joiner-made modular structures suit a vast range of buildings,” says Lydia Niven, a director at the firm. “Each addition is built up in-situ by our skilled craftsmen, with minimal disruption to the customer’s life.” The panellised timber structure sits atop minimal foundation pads and can be erected super-quick, typically in around two to five weeks. This process is often better suited to schemes where access is an issue. For example, in Mata Architects’ Black Box project (pictured above) the steel box frame that supports the shutters was designed and fabricated in small sections, carried through the house to the garden and assembled on site. |
Access is one of the most important aspects to factor in if you’re thinking about going down the off-site route. “Transporting the modules to their destination requires meticulous planning, consents and approvals,” says Trevor from QuadraBuild.
If road closure is required for the crane to access the site, for instance, you’ll need to seek planning permission from the local authority. “Crane sizing and access may determine the maximum size a module can be. For larger prefab extensions, however, modules can be joined together on site,” says Trevor.

Eurocell‘s range of EurXtension prefab extensions are constructed using structural insulated panels (SIPs)
When building with a Moduloft system, assessing how close the delivery crane can get to the house is a vital consideration at the start of the project. “If we can only get so close to the house that the crane will be at full rig while it’s lifting the extension structure, this will need to be factored in,” says Paul.
“For example, a five-tonne module could be too great a load to lift by crane. In this case, we might opt to reduce the weight of the structure by leaving the roof tiles off. These can then be added once the loft is in position, meaning an extra two or three days on site.”
Cost is another key consideration, as you’re likely to pay a premium for factory manufacture and the luxury of a shorter time on site. However, this should be weighed up against the money you can potentially save on labour, plant hire and scaffolding (if you’re doing a loft or multi-storey extension).
So, how much does a prefab extension cost? “Including the initial meeting, surveys, architectural design, planning, engineering and design through to finished installation, a typical extension project might cost in the region of £1,500-£2,500 per m². This, of course, fluctuates depending on the size of the scheme, roof type and finishes,” says Trevor from QuadraBuild.
A prefab extension package will vary depending on the supplier and the type of package you choose. The more you specify in your modular extension package the less work you’ll have to do on site, which can significantly speed up the process. Vita Modular’s standard prefab extension package includes the structural foundations, steel frame, external walls, silicon render or your choice of cladding, flat roof, painted walls and ceilings, electrics and lighting, flooring, and up to 3m-wide aluminium doors and windows. Our extension packages also include VAT.
The most popular size for one of our prefab extensions is 15m². We would charge £49,500 for this, which includes VAT, foundations, the structural steel frame, external walls, silicon render or cladding, painted walls and ceilings, electrics and lighting, flooring, and up to 3m-wide aluminium doors and windows.
Our pricing is pro-rata per m² so will adjust accordingly, should the m² size of the extension change. Our price per m² excludes demolition, ground preparation, new drainage or diversions, roof style, brick slips, rooflights, external works, kitchens, bathrooms, plumbing, structural openings and alterations, and professional fees – we can quote for any of these as required.
Depending on location and complexity, we find that prefab extensions are generally at least 10-15% cheaper than the traditionally built equivalent, when compared on a like for like basis.
Prefab extensions can last for years. Our extensions are built using many of the same construction techniques and structural materials that are used in large commercial projects, including steel, cement fibre sheathing and render, so their longevity is no different to traditionally-built structures.
Prefab extensions are quick to erect, which means you’ll be able to enjoy the space sooner than a conventional extension build, and the project won’t impact your main house as much. On average, most of our prefabricated extension projects are complete within six weeks from commencement of works on site.
Due to their offsite manufactured structural shell and factory-installed insulation, prefab extensions are often extremely energy efficient. All our extensions are built to comply with all aspects of UK Building Regulations and so satisfy Part L of the Regs, which requires thermal efficiency U-values of 0.18 W/m²K for walls and floors, and 0.15 W/m²K for roofs.