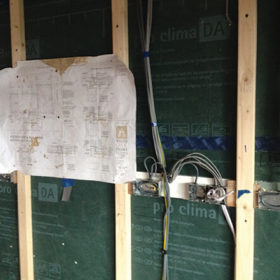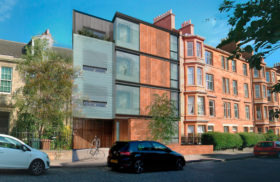

This month, Julia and Mark see the shape and scale of their new home’s interior emerge as the plasterboarding phase is completed.
December 2015 marked the first anniversary of us commencing building work on site, and what a year it’s been – a real baptism by fire! Julia and I looked back at photographs taken over the last 12 months and it’s hard to believe how far we’ve come.
As regular readers may remember, I’m the general manager at Welsh Oak Frame. In broad terms, we would advise clients that a scheme like ours would typically take 40-50 weeks to complete, but of course, that would be if you were employing a project manager (PM) and farming out the jobs to relevant trades. As I’ve taken on the role of PM and am doing as much of the labour as possible, to be at this point after 52 weeks isn’t too bad.
When the Christmas break arrived I was determined to channel all my energy into getting the stud walls insulated and plasterboard fitted, as well as trying to spend some time with the family and relax. Fat chance, as those things don’t seem to come together well when you’re self building.
I did sit down with the family to work out a day by day plan that would keep everyone happy, and that kind of worked out – although unfortunately, I most definitely miscalculated the hangover effect.
Despite the Christmas festivities, Julia and I managed to complete the plasterboarding by the final day of the holiday. The only part I didn’t do was the ceiling, which would have been almost impossible to tackle by myself.
Technically, it should have been done first so the wall panels hold up the edges of the ceiling to avoid the corners cracking later on, but unfortunately this wasn’t an option for me due to timing constraints. Instead I fitted ample noggins round the perimeters so that there are plenty of fixing points to secure the edges.
In terms of my own learning curve, the plasterboarding took longer than I anticipated, and it was a very physical job to perform alone. In particular, I discovered that the studwork required far more additional support than I had allowed for, especially where the joints between boards meet. There’s nothing worse than going up and down a ladder with a heavy panel and finding that there’s fresh air behind a board edge, which obviously wouldn’t make for a good joint.
Like a lot of things in the self build process, you learn that the skill of the tradesman lies not just in his knowledge, craftsmanship and tools, but also the technique for hauling, heaving and manoeuvring materials around the site. I can tell you that during heavy wind and rain, lifting and carrying over 75 sheets of plasterboard from outside to upstairs was no fun at all. It’s awkward work and my back is still suffering.
On the other hand, I did find this task quite rewarding as room shapes and scales have finally emerged. I want to keep as many walls as possible drylined in order to reduce the amount of moisture reintroduced by plastering. I’m going to try my hand at jointing and skimming as many areas as I can get away with myself and let the professional plasterer come in to finish the work.
The next job on the list is for the plumber to feed the hot and cold water supplies and waste pipes through the walls. When I started plasterboarding the pipes were cut and placed in an approximate position, but now the bathroom is due to be delivered we can set out accurate locations and close off any gaps that were left open.
That will nail the first fix so we can get on with the final plastering, though there may well be some more studwork or timber mounts to install if the pipework needs additional support.
Other elements of the build have developed as well, and hats off to Julia again as she got the horrible job of fitting the Rockwool insulation within the stud walls ahead of me. We invested in a boiler suit, goggles and a good quality dust mask as, while the material is non-hazardous, it’s still unpleasant to work with. Though she may have looked like something from a nuclear plant, the protective gear staves off any skin discomfort during installation.
This month also saw another big dent in our budget as the kitchen carcassing has now been purchased. To be fair, it was an expenditure that came in just under budget. Julia and I had to do a deal based on taking delivery of the kitchen prior to the Christmas shutdown.
It’s a bit of a pain as it’s all in boxes and takes up a massive area of the ground floor, not to mention the fact that it’ll all have to be moved again when the floor tiling commences. At least now that the kitchen and bathroom are sorted that’s two expensive items nicely out of the way.
However, we’re still having some fun and games with the kitchen worktops. The costs are staggering and we can’t decide between the newer acrylic composite worktops or traditional stone, such as granite or marble.
We love the idea of seamless joints and moulded draining boards and I’m interested in solid state materials like Corian, but I’m not sure how it compares to granite and quartz in terms of scratching and heat resistance. More research is definitely required on this.
Now that the drains have been laid, the other job we recently managed to complete was dispersing the hardcore around the house, so the external levels are pretty much established now. That’s been a godsend in itself, because at least it’s finally possible to walk round the site without breaking your ankle.
We’ve given up on trying to locate a good soakaway site until the drier months come round, as it’s pointless digging trial holes and doing tests when the rain is belting down and water saturation levels in the ground are so high.
Next month: Mark and Julia look forward to thinking about the flooring and wall finishes as they work their way closer to the second fix stage.

