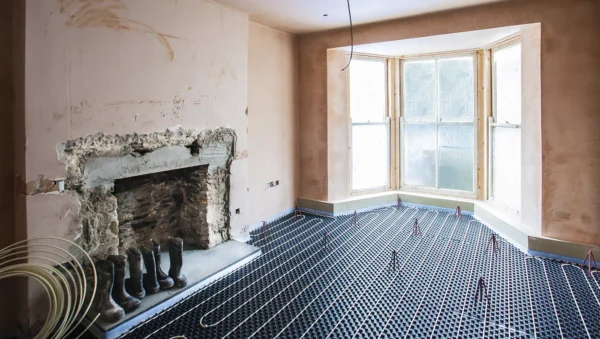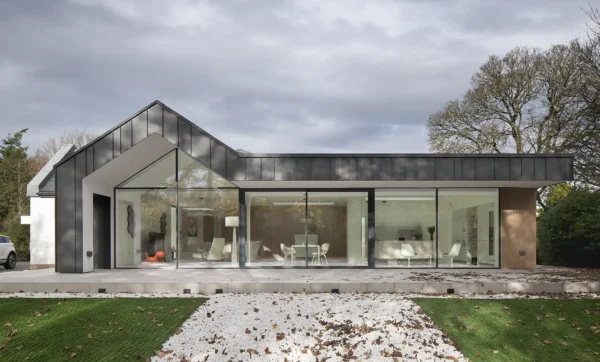- Plan ItBack
- Design ItBack
- Build ItBack
- Homes
- ProductsBack
- CostsBack
- Self Build Cost Calculator
Estimate your project costs instantly with Build It's interactive self-build cost calculator
Calculate Now - Costs & Finance
- Contracts & Warranties
- Build It Estimating Service
Get an accurate, detailed cost breakdown of your project
Submit plans
- EventsBack
- My Account
Q&As
How much will it cost to get planning permission for a small home?
14 October 2024
by roland balint
I'm looking to buy a plot that was previously agricultural land. It needs to be cleared of trees but I'm hoping to build either a small mobile home or a prefabricated timber house. How much can I expect to pay for the relevant planning permission?





































































































Hi there Roland,
Thanks so much for reaching out with your question. Because there a range of costs associated with obtaining planning permission, I highly recommend taking a look at the following article to get a good idea of what the process involves and what you should look to budget: https://www.self-build.co.uk/planning-hidden-costs/
Best of luck with your project plans,
Erika Chaffey (Build It’s Editorial Assistant)
Hi Roland,
Thanks so much for your question. The most obvious cost of an application is the planning application fee to the council, which is currently £648 (including the administration fee charged by the Planning Portal).The most costly single item is likely to be the services of a good architect or designer. It is possible to commission basic plans for a few thousand pounds, but higher quality drawings are much more likely to provide a successful outcome – both in terms of your chances of getting planning permission and in terms of the quality of the final home that you build. Since you’re proposing a simple mobile home or prefabricated timber building, it may be that you can obtain a set of plans from the manufacturer and can save money here. However, you will still need a location plan and a block plan showing where on the site the structure will be sited and how it will be accessed, what parking is to be provided and how the site will be landscaped.
Then come the specialist reports, which typically cost around £1,000 to £2,000 each. Since April 2024, applications for a new dwelling require a biodiversity net gain (BNG) assessment, though self builders are exempt. If your land might have protected species, you will need to submit a preliminary ecological assessment. If there are potential highway issues (around the access to the site or parking provision), you may need a highways assessment. If any trees remain on site or your proposal might affect trees on a neighbouring plot, you will need a tree survey. The council may ask for an energy statement (in relation to carbon emissions), a heritage statement (if you’re close to a listed building), or a flood risk assessment (if your site is in a flood zone). Additionally, if you’re concerned that your proposal is controversial from a planning point of view, it’s a good idea to get a planning consultant to prepare a planning statement.
How do you work out which, if any, of these reports will be needed? You can seek pre-application advice from the council or from a planning consultant. Alternatively, check out the council’s validation checklist, which details its requirements for different types of planning applications. Also, take a look at other local planning applications for similar proposals in your local area to see what they submitted. My advice is, if in doubt, do the report anyway, it saves time later!
Best of luck with your plans, Martin Gaine (Build It’s planning expert)