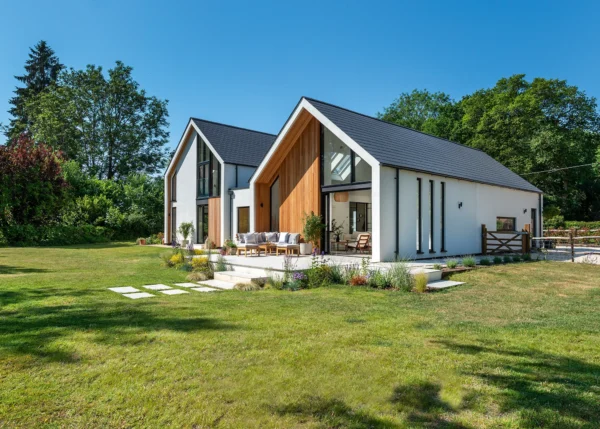- Plan ItBack
- Design ItBack
- Build ItBack
- Homes
- ProductsBack
- CostsBack
- Self Build Cost Calculator
Estimate your project costs instantly with Build It's interactive self-build cost calculator
Calculate Now - Costs & Finance
- Contracts & Warranties
- Build It Estimating Service
Get an accurate, detailed cost breakdown of your project
Submit plans
- EventsBack
- My Account
Q&As
SIPs Versus CLT Panels: Which is Better?
13 July 2018
by Archive User
We are applying for planning to build a timber frame chalet bungalow. My architect is talking about SIP panels but I saw CLT panels being used on a TV show. Can anyone advise me on which is better? I would quite like to have the timber on show upstairs but will probably plaster the majority of downstairs. How do they compare cost wise or insulation wise?
Thank you,





































































































SIPs panels comprise a sandwich of insulation (typically PIR or EPS but can be sourced from more environmentally friendly materials) between layers of timber board (usually OSB). Cross laminated timber is solid wood, typically around 90-150mm thick depending on whether it is used in walls or floors.
CLT needs additional layers of insulation as part of an overall wall build up but can be used fair faced internally (unlike SIPS) where it provides a very robust and attractive internal finish. There is research demonstrating that timber finishes internally can actually lower heart rates compared to plasterboard so health considerations are important too.
For one or two storey construction it is highly unlikely that CLT would be cost effective compared to SIPs. CLT becomes a more financially viable solution in multi storey construction when programme advantages compared to steel frame/concrete floors/blockwork walls/steel fireproofing can reduce prelims costs and leaving fairfaced can avoid using large areas of plasterboard. Our build in Portobello, Edinburgh featured in Build It magazine in June this year and on our website here is a good example.
Hope that helps.
Many thanks for your help. I do really like the timber interior, especially in the bedrooms and on ceilings.
Would you know if it would be cost effective to line the SIP, interior side, with plywood rather than plasterboard?