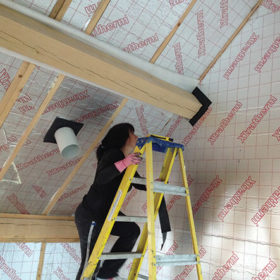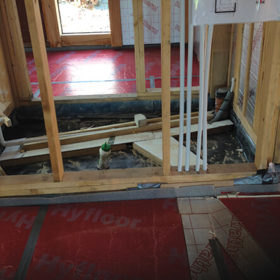
Early Bird Offer! Free tickets to meet independent experts at this summer's Build It Live
Save £24 - Book Now!
Early Bird Offer! Free tickets to meet independent experts at this summer's Build It Live
Save £24 - Book Now!As their neighbours move into their new home, Mark and Julia take stock of how their own self build is progressing and start planning first fix plumbing and electrics.
On August 23rd 2015 Chas and Wendy Watkin, our fellow self builders next door, moved into their new home; almost exactly 40 weeks since we broke ground last year. For first timers that really isn’t bad going at all and their house looks amazing.
I would be lying if I said I wasn’t a wee bit envious as my own completion date seems so far away. Mind you, this is partly my own doing, as Julia does remind me that I stubbornly want to complete as much of the work as possible myself.
Work on site has been going well, as I managed in just two weeks to pull all the temporary OSB flooring up and lay the new tongue and groove chipboard decking. Almost 80% of my first floor stud walls are in place, too. This is the type of work that I enjoy the most and that comes through in the speed it progresses.
It took a total of five very tough weeks to complete at least the first fix of insulation and air-tightness membrane. It was a horrible job and I hated every minute of it, but it’s done now and the feeling of exhilaration I got when I placed that last section of 120mm-thick insulation board into the ceiling was immense.
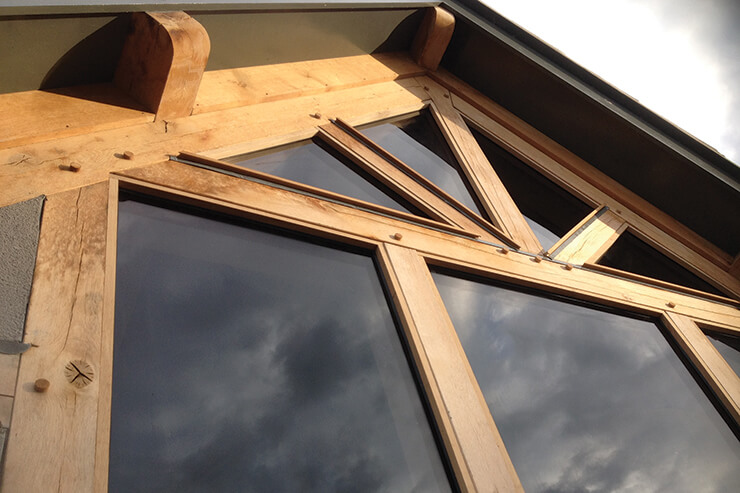
Most nights now I leave work after 7.30pm, which is a bit of a limitation. But when I do get on site I have found the house fairly warm. I fear the high levels of insulation and the air-tightness of the building are now working against me – as it’s like walking into a sauna.
It’s actually starting to feel like a home now, with the rooms shaping up in size and form. Julia and I can spend hours at a time in one zone discussing door positions and the general layout – this aspect in itself is quite enjoyable.
We know that you do need to be mindful of how light comes into the rooms and where bits of furniture will be sited, along with also thinking about the location of electrical sockets and the flow of a room. I must confess that the original plans that were drawn up have been modified in places. We’ve made other small changes and adaptions along the way, with more to come.
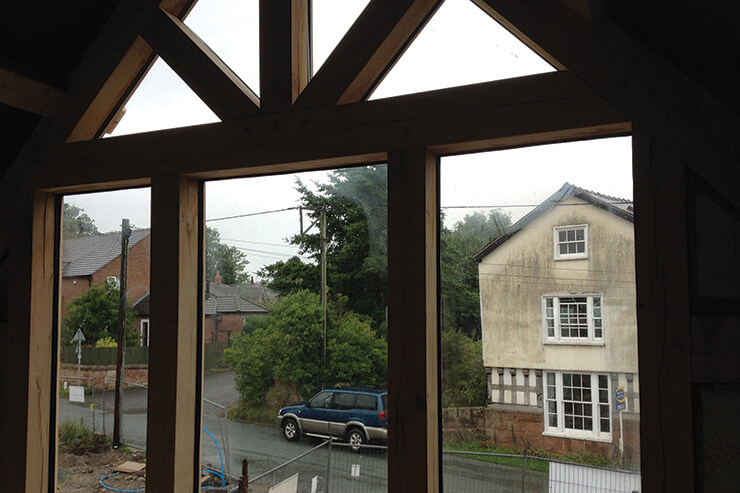
Both Julia and I have, on a few occasions, broken the rule book in terms of traditional interior design, too. We simply took a very personal view about how we wanted things to be laid out and ignored the usual logic. There are so many approaches towards room layout etc, and plenty of people who would say “you need to think of when you sell it on; would other people like these ideas?” But we don’t intend to put it on the market and are building this property purely for ourselves.
On the neighbourly front all seems to be pretty quiet, thank goodness, as I could do without that added stress! I confess we did have our own little cheer and raised a cup of tea when we saw the removal van arriving to take our problem neighbour away. Let’s just hope that the new guys are friendlier – watch this space.
For the next phase of work, I will be employing an electrician and plumber to get the first fix underway. So in the evenings I’m frantically drawing and completing preparatory elements to be ready for them.
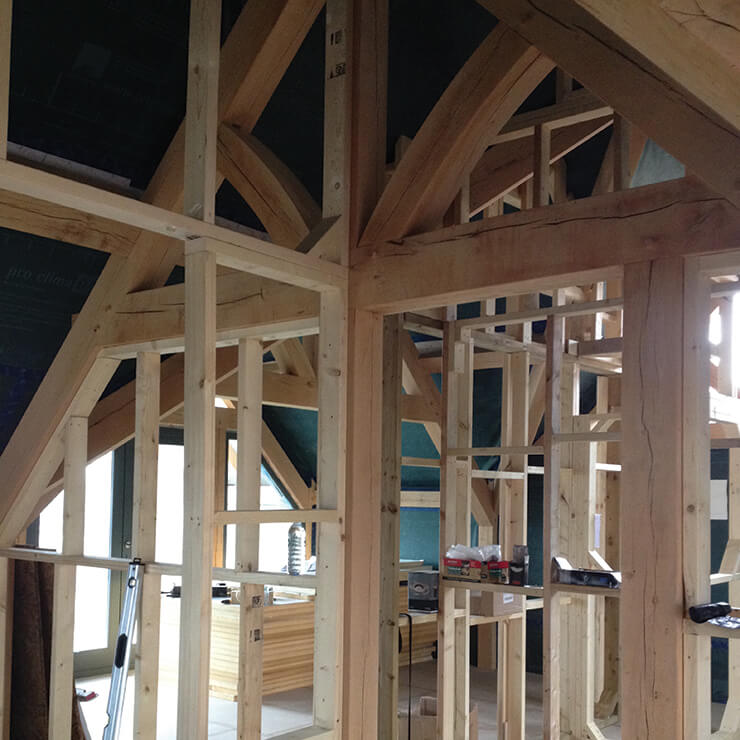
Although the finish line for me seems very far away, I guess we must be getting somewhere close as my dear Julia is now living up to her nickname of chequebook Jones! She is an amazing deal spotter and has done really well in buying some of the kitchen appliances already.
I suppose it’s a nice position to be in where you have a bit of time to scour the market, look for hot deals and pounce when you see them come around. I guess if storage is not a problem the tip of the day for a self builder is to know what you want, recognise when you see a good price and strike when the iron is hot.
Mind you, this doesn’t apply to the £5,000 settee Julia just bought, that sneaked in through the back door. I didn’t see that one in our budget!
Next month: Mark and Julia have hired the electricians and plumbers who will take their building project to the next phase.
