Rob and Andrea Clarke have transformed their detached 1950s home by adding a contemporary extension, reconfiguring the interior layout and altering the existing loft conversion.
After visiting the house of Neville Morgan, an architect who runs Architecture25, they were inspired to similarly transform their own home to add space and light for their growing family.
They were bowled over by Neville’s subsequent contemporary design, which improved the flow of the interior and proposed that they completely rebuild the loft and demolish the old extension in order to create something new.
The showpiece though is the glazed rooflight that dilineates the existing house and the extension. “It looks amazing and lets the light in throughout day,” says Rob. “Even when it’s raining it’s bright in here.”
- LocationHertfordshire
- ProjectRenovation & extension
- House size250m2
- Bedrooms5
- DesignerArchitecture25
Ground floor
First floor
Second floor
Self build house plans re-created using Build It 3D Home Designer
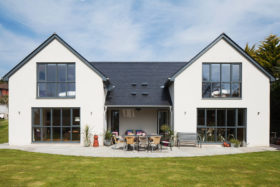
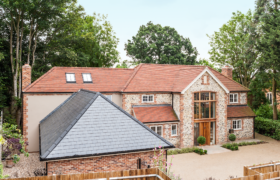






























































































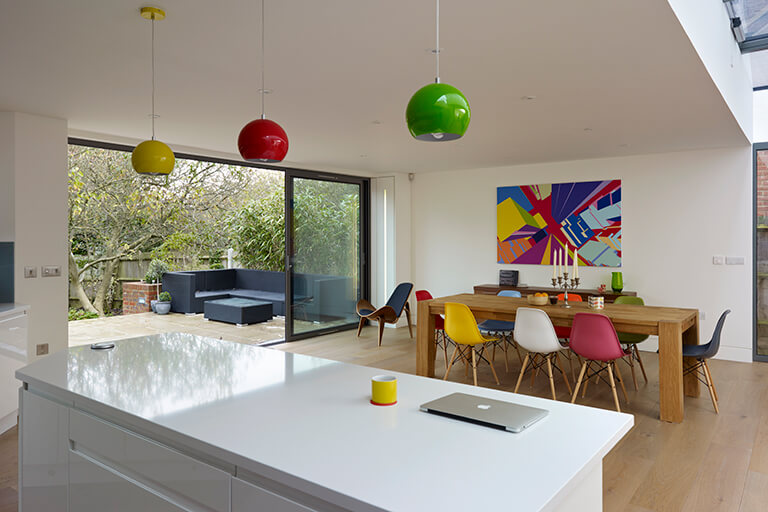
 Login/register to save Article for later
Login/register to save Article for later

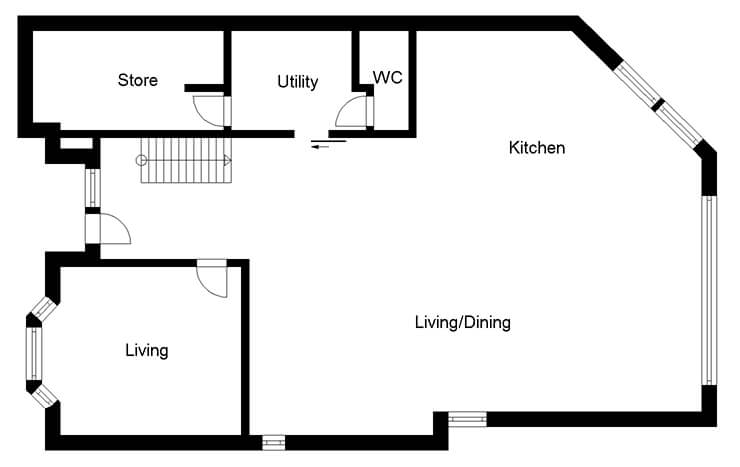
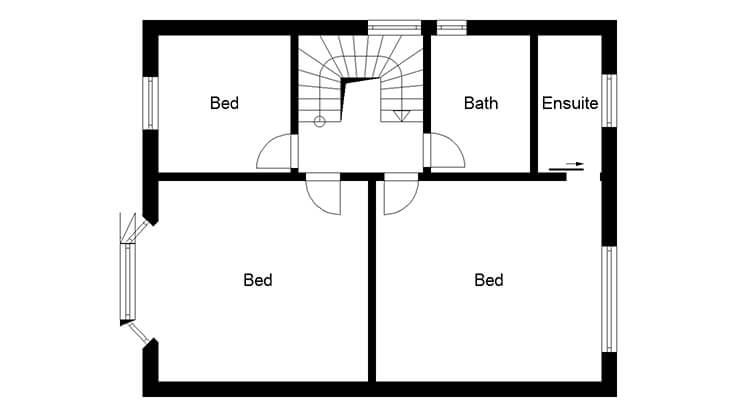
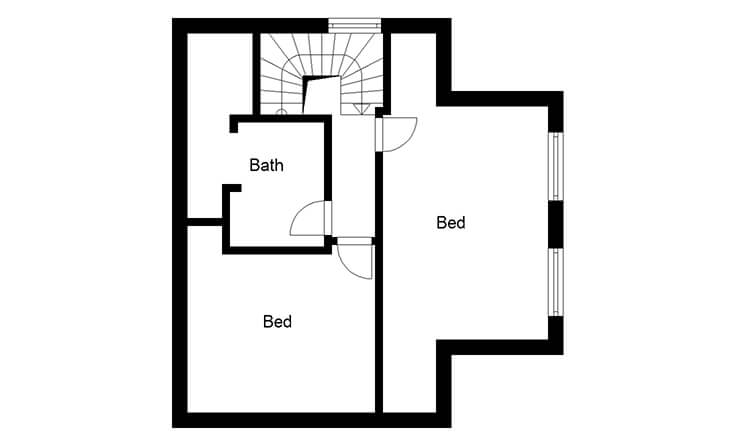



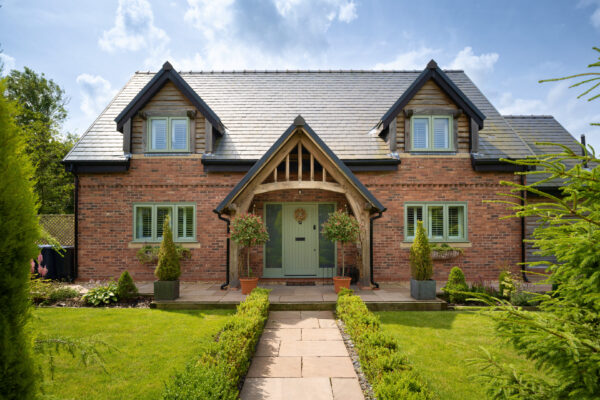
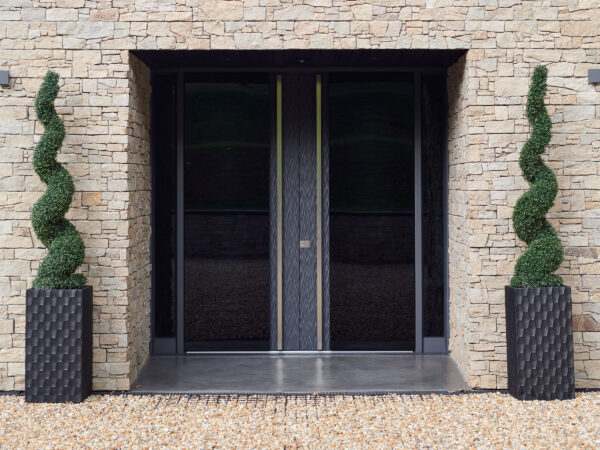
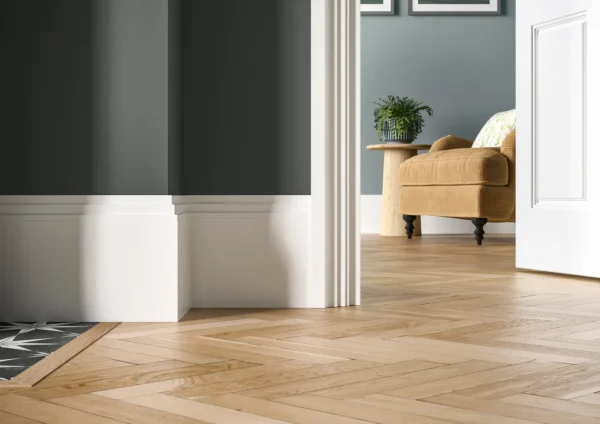





Comments are closed.