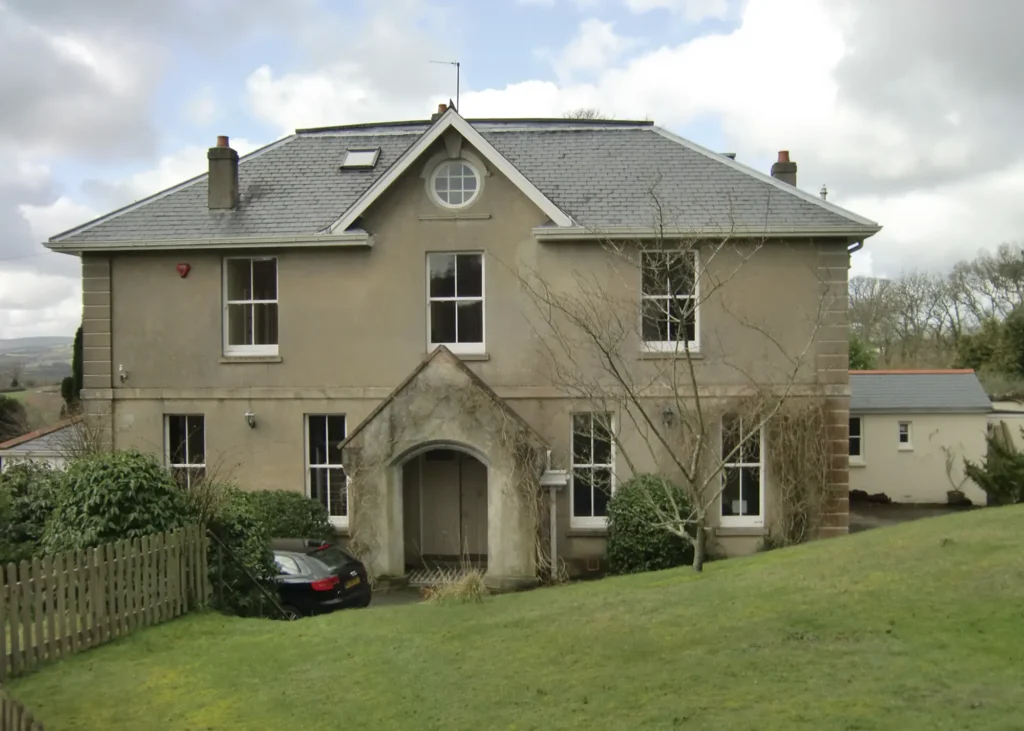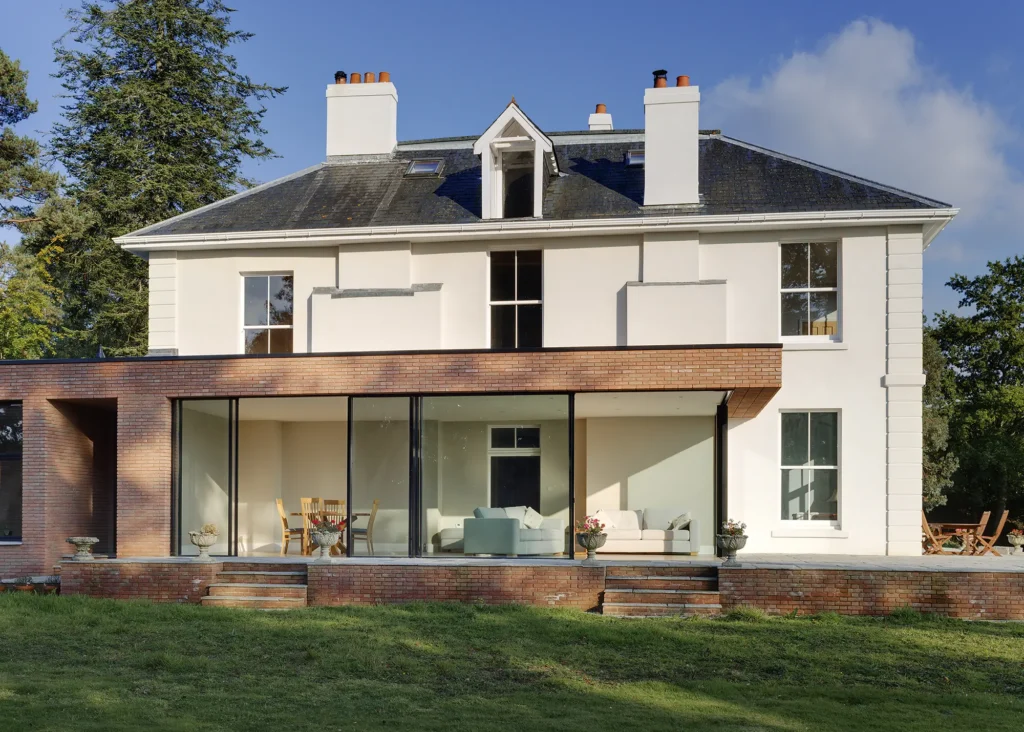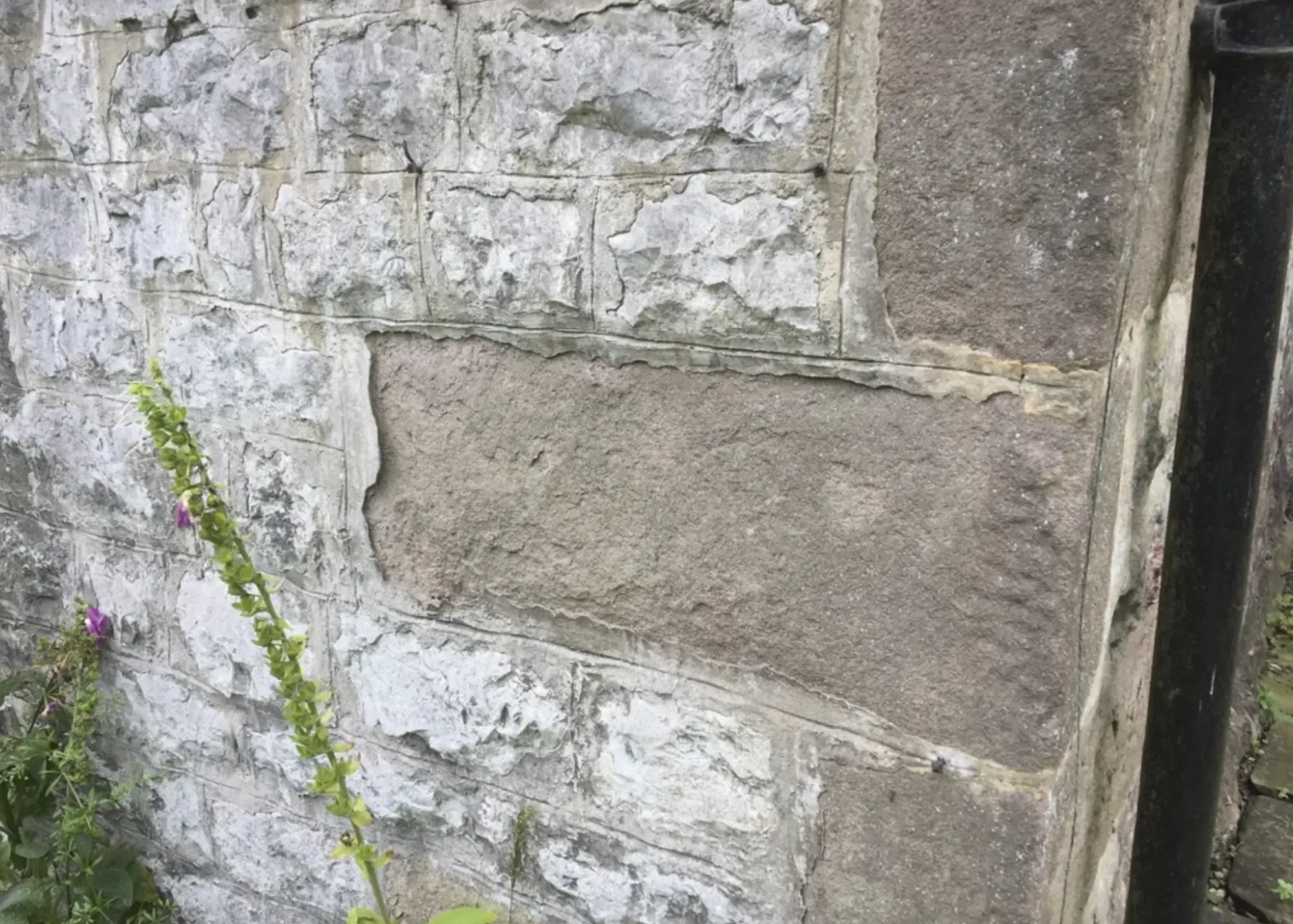
Early Bird Offer! Free tickets to meet independent experts at this summer's Build It Live
Save £24 - Book Now!
Early Bird Offer! Free tickets to meet independent experts at this summer's Build It Live
Save £24 - Book Now!Before you commit to buying a house, especially if you plan on renovating, it’s essential to have a structural survey carried out to assess the condition of the building and make sure that it’s a reasonable investment rather than a money pit. If you’re getting a mortgage, it’s likely to be a requirement, although your chosen lender will probably also send out their own surveyor – typically for valuation purposes.
If you’re planning to renovate a period house, it’s vital that you have a good understanding of the structure to ensure you’re aware of any limitations you may face. Building surveyors are regulated by The Royal Institution of Chartered Surveyors (RICS), which specifies three levels of survey with differing degrees of detail.
Only level three, the most detailed, is of any value for an older building. The RICS and Historic England have recently produced a guidance document for surveyors relating to the investigation of moisture and its effects on traditional buildings. This Joint Position Statement 2022 (JPS 2022) should inform your survey.
The surveyor will only inspect those parts of a building that are deemed to be safely accessible – how this is defined can vary greatly from one surveyor to another. Unfortunately, many potential problems with older buildings are inevitably in inaccessible areas and they often don’t come to light until major work is being carried out. This leads to two difficulties: you cannot be sure that there are no hidden horrors buried in the house and, because the surveyor quite reasonably doesn’t want to be held liable for something they couldn’t see, your final survey will be so hedged with caveats and exclusions you can feel reluctant to rely too heavily on it.


The older a house is, the more likely it is to have been altered in the past. Each modification (such as a house extension) has the potential to change the structural performance of the building, sometimes setting up very complex situations. It can be impossible to fully interpret the likely consequences or revised load paths etc caused by these modifications.
Traditionally constructed buildings are a relatively small part of a surveyor’s workload and comprise a correspondingly minor element of their training. As a result, they rarely have a detailed understanding of these properties. This varies enormously but there are very few specialists, meaning that some surveys can be extremely difficult for buyers to interpret.
Most older buildings will have suffered damage, decay and deterioration during their long lifetimes. This is often historic, long-since resolved or of no structural significance. However, making that judgement can be difficult, particularly for non-specialists, and natural caution can result in an alarming list of apparent defects that are nothing to worry about.

A formal survey will set out the difference between cosmetic and structural issues, and list the repair work needed to bring the property up to standard. Photo: istock.com/Kauka Jarvi
Conversely, much damage or potential damage in traditional buildings results from inappropriate modern interventions – mostly involving the use of impervious materials such as cement or masonry paints. If these are relatively recent and in good condition, they can look fine to the modern eye so are frequently missed, even where they have potentially serious consequences.
The most frustrating issue can be that a possible defect is identified by the surveyor, usually relating to damp or timber decay. Rather than giving an assessment, a recommendation is made for a specialist surveyor to be engaged (at further expense) to look at it. Unfortunately, there are not really any such people. Specialist damp and timber surveys are carried out by representatives of treatment companies whose opinion cannot be considered impartial.
CASE STUDY Former mechanical garage turned into an open-plan houseWhen Build It readers Michael and Erica Hammill took the plunge and bought this abandonded mechanical garage, it was dark, cold and damp, with parts of the roof missing.
However, the couple saw through these problems and found inspiration in the building’s cobbled floors, huge timber A-frames and beautiful old brick walls – feeling confident that it could become their family home. Their conversion plans involved an upside-down layout, with an open-plan living space upstairs that would maximise the abundant natural light on offer.
The project involved replacing the timber rafters and slate roof tiles, alongside insulating the entire roof structure, digging out and levelling the property’s floor, and adding in drains for the bathrooms.
Photo: Dave Burton |
All of the above can lead to suggestions from the survey for unnecessary or inappropriate work to be carried out. Sometimes this is pointless – such as most recommendations for woodworm treatment (also beware that this inevitably requires the spraying of toxic chemicals inside your house).

Use of inappropriate cement pointing has caused the face to blow off this stone wall
The work recommended can actually be potentially damaging to the building. The most serious and notorious is specification of an injected damp-proof course into solid walled buildings. In the worst case, mortgage providers have made this work a requirement, subject to a retention on the mortgage, because of a survey recommendation. Even with highly qualified expert representation it can be extremely challenging to have such a ruling reversed.
The best way to avoid these problems is to engage a surveyor who is also a specialist in historic buildings. They do exist but are unfortunately quite rare. The next best option is to make sure that your building surveyor has extensive experience with traditionally constructed buildings and a good understanding of how they work. The best way to achieve this is via recommendation from someone you know and trust who has direct experience of a surveyor.
If this isn’t an option, you will have to rely to an extent on the surveyor’s own information – just be careful to interrogate them closely, looking out for references to traditional construction, breathability, vapour permeability, lime etc. Check that they are familiar with JPS2022 – if not, go elsewhere. You will obviously benefit, too, from doing a bit of homework beforehand.

It’s key to identify any damaged brickwork that may need repairing or repointing. This wall has been impacted by a leaking gutter, so water has saturated the brickwork, causing it to fail
Once you have your survey, ask a specialist in building conservation to look over it for you before starting any renovation works. They will be able to interpret it, hopefully put your mind at rest about some of the alarming aspects and draw attention to matters that might be more serious than suggested. In straightforward cases this can be just a paper exercise. If the house is in poor condition or a potentially serious issue is identified, a site visit and thorough inspection might be required.
People who work on old buildings all the time have a strong sense of their condition, structural soundness and renovation potential. They should be able to give you a good indication of how the building matches up to your requirements in terms of viability, extent of work required, element of risk and probable renovation cost. In extreme cases of structural concern, it might also be necessary to engage a structural engineer to make an assessment. Because of the very different behaviour of historic buildings to modern homes, it must be an engineer who specialises in this area.
You obviously can’t simply start pulling a building apart to find what nasty surprises it might be hiding before purchase. Hence, however thorough you are at this stage, there will always be a degree of the unknown when working with old properties. It’s key to have a fund set aside to deal with anything that might come to light once you are in possession. I always advise anybody undertaking a period renovation to have a contingency of 20% in their project budget.
It’s possible that after reading this article, some of you might decide it’s all too risky and decide to steer clear of old buildings. In reality, however, these houses are very resilient. They have stood for many years (sometimes hundreds) so those that have survived were very well constructed. In my experience, though, far more people have found major problems having moved into a standard new build than a period property.