
Use code BUILD for 20% off
Book here!
Use code BUILD for 20% off
Book here!Wondering whether you can retrofit underfloor heating? Plumbed-in wet underfloor heating (UFH) is a popular method of space heating. This type of UFH consists of strong, flexible tubing set within your home’s floors. The pipes are connected to your central heating system, such as a boiler or a heat pump, via a manifold.
This controls the flow of water into the different areas of your home, allowing you to adjust temperatures for each heating zone and accurately manage your setup. Designed and installed properly, UFH is more efficient than traditional radiators. Not only does it take up less space, but it provides an even spread of warmth throughout a zone, eliminating cold spots.
A UFH system operates over a large surface area, so it only requires warm water (heated to approximately 35°C) to flow through the pipes. The flow temperature in radiators, meanwhile, is typically around 60°C. This is what can make UFH cheaper to run than traditional emitters. Its low flow temperature pairs well with heat pumps, which perform best when outputting between 35°C and 40°C, but can also improve boiler efficiency.
find underfloor heating suppliers in Build It’s Directory
Underfloor heating is straightforward to fit in a new build home, or even an extension, where it can be planned in from the start. Installing a conventional wet UFH system (bedded in a thick concrete screed) into an existing house is trickier, however, bringing challenges such as the need to pull up and replace floor coverings, and adjust door thresholds to accommodate increased floor build-ups.
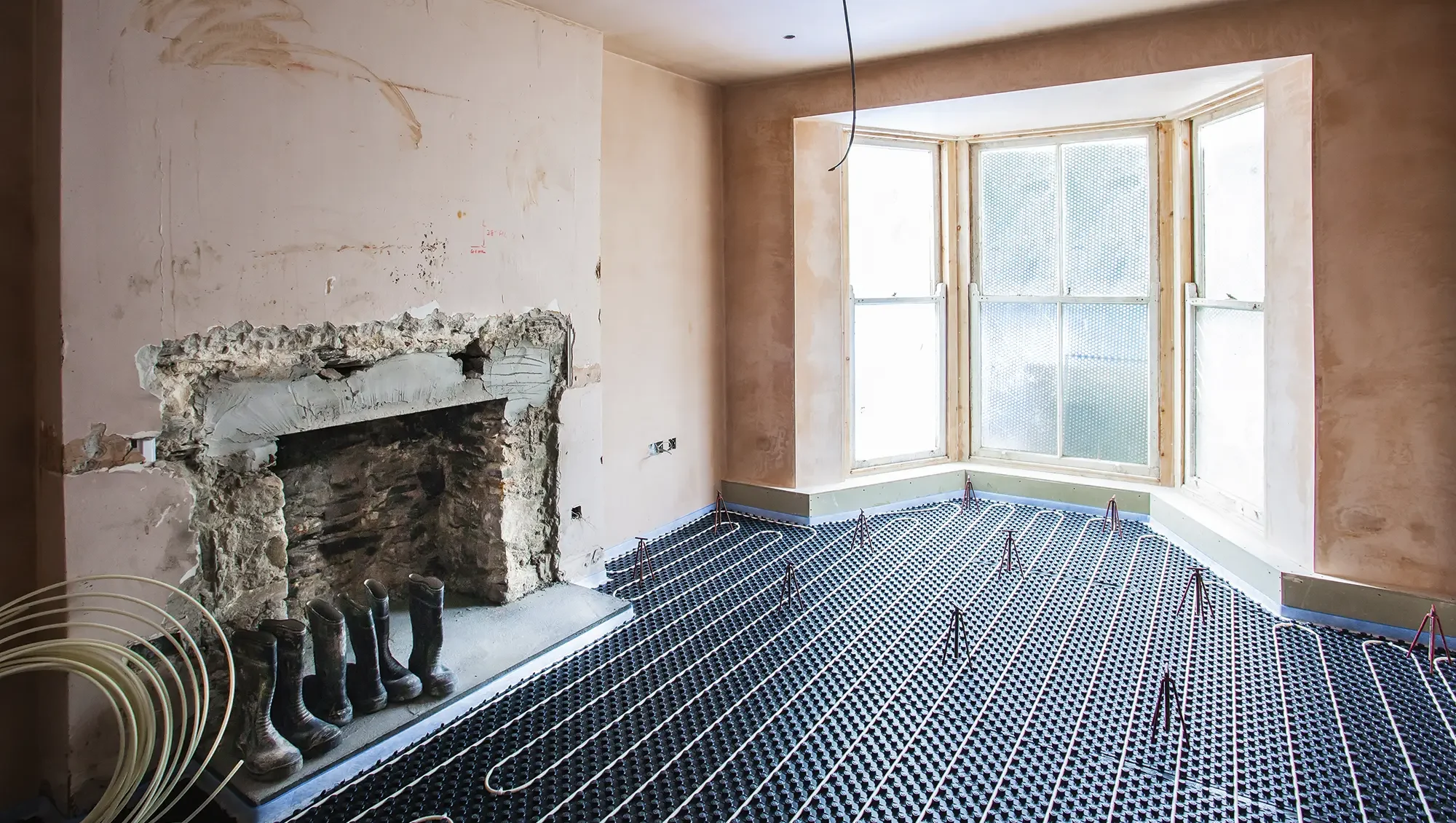
With Nu-Heat’s LoProMax system, once the pipes are in place and tested, the UFH is embedded within a thin, quick- drying and self-levelling screed
It’s also important to include at least some insulation beneath the underfloor heating pipework, to ensure warmth is directed up into the room, rather than being lost into the ground or floor void below.
Thankfully, a wide range of modern retrofit options is now available, meaning that fitting UFH in an existing home is not only possible, but can provide very effective results. “Whatever type of retrofit underfloor heating is chosen, it’s essential your supplier designs the system to suit the project,” says Brian Woodcock, product development manager at Nu-Heat.
“We carefully assess a property’s heat losses to create a setup that delivers optimal performance and efficiency, ensuring the home is heated comfortably and cost-effectively.”
The floor build-up is the biggest obstacle when installing UFH in a renovation project. Accommodating a layer of insulation, the pipework and thick screed in a traditional setup would add 100mm to the floor, reducing head height in the room significantly. You also have to consider the subfloor: suspended timber floors require a different approach to solid concrete.
“Many retrofit systems allow for floor coverings to go down quickly afterwards, which can be the difference for many renovators, opening up the possibility of water underfloor heating in their existing property,” says Brian.
You must ensure your house as a whole is suitable for a low-temperature emitter like underfloor heating. In other words, this requires a well-insulated, airtight fabric. This may involve installing loft and wall insulation, upgrading windows and tackling draughts (without eliminating ventilation completely). In a major renovation project, you may already be undertaking these measures, making UFH a suitable heating method for you.
Insulating beneath the retrofit underfloor heating system is key; limiting heat loss through the floor and ensuring it rises up into the building instead. Concrete floors are particularly difficult and costly to dig out to accommodate insulation, but even if you can only include a very thin layer of thermal protection, it’s better than leaving it out altogether. Some UFH board systems include an element of insulation, but you’ll probably need to top that up for best performance.
Where you install the manifold for your UFH system is even more important when it comes to retrofitting, since the pipes in retrofit setups are generally thinner to allow for minimal build up in the floor.
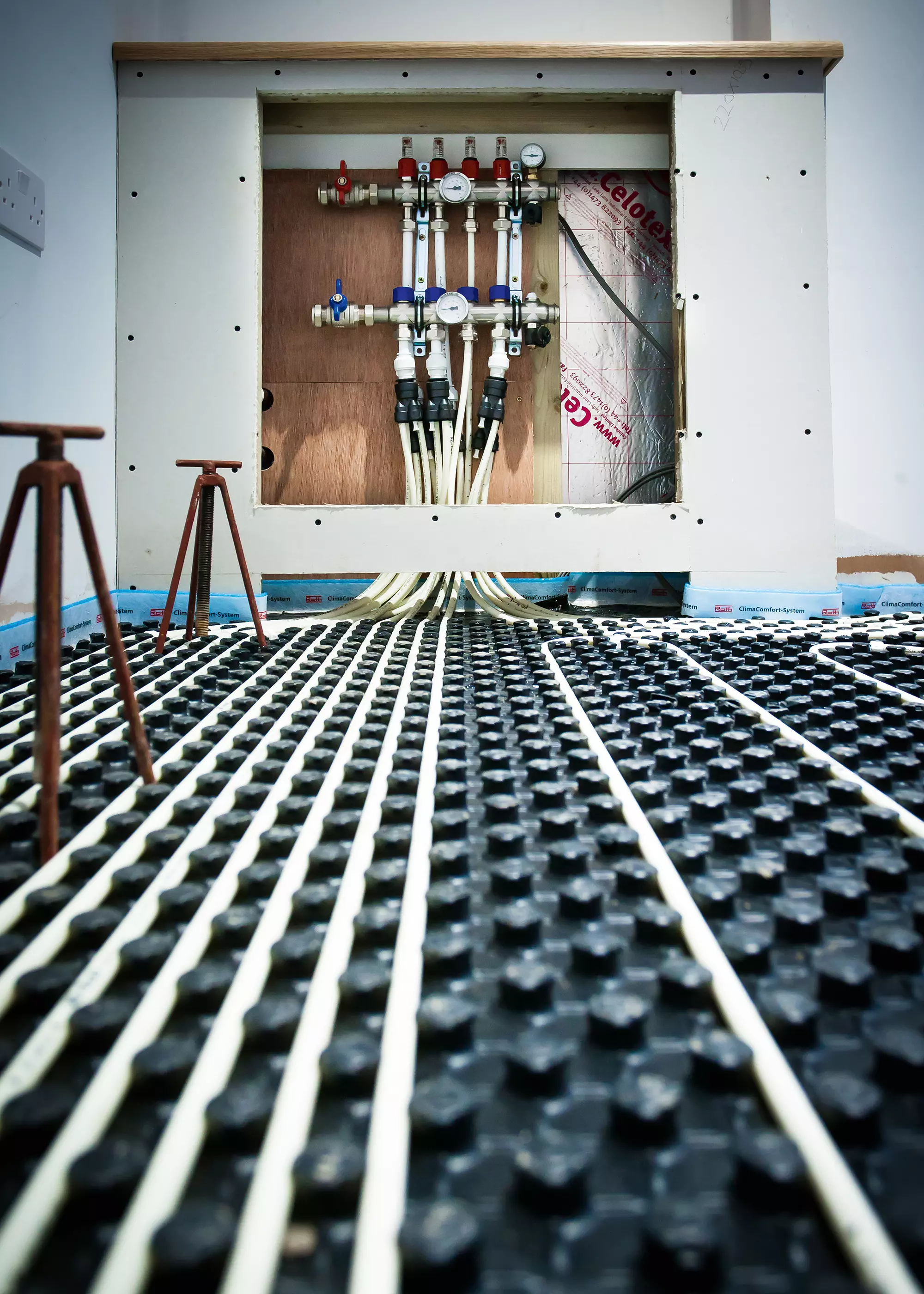
In this LoPro Max setup, supplied and installed by Nu-Heat, you can see the gradual curve of the UFH pipe loops as they are routed from the UFH panel and back to the manifold
Thinner tubes mean greater resistance, so it’s important to keep the length of the pipework down. Positioning the manifold as centrally as possible will allow you to keep pipe lengths to a maximum of 30m-60m.
If you’re installing UFH in a period property, there is some risk to original features such as stone or timber floors when lifting and replacing them. Heritage skirting boards and architraves will also need adjustment to accommodate the floor build up.
These surface-mounted systems are installed over the existing subfloor. The difference is the pipework is embedded in a thin layer of screed or self-levelling compound, like conventional underfloor heating. Nu-Heat’s LoPro range offers slim systems designed to be installed without the need to dig out floors and relay them once the pipework’s in place.
LoPro Max can be fitted over an existing concrete or insulated joisted subfloor. At 22mm thick, this high-output system is comparable to the performance of a traditional screeded setup, while reducing the amount of depth added to the floor.
If you’re looking for an even slimmer system, LoPro 10 adds just 15mm to the floor level. Both options use a self-levelling compound, which dries quickly so it can be walked on after just 8 hours and flooring laid in 72 hours – as opposed to the 50-60 day drying times required for traditional screeds.
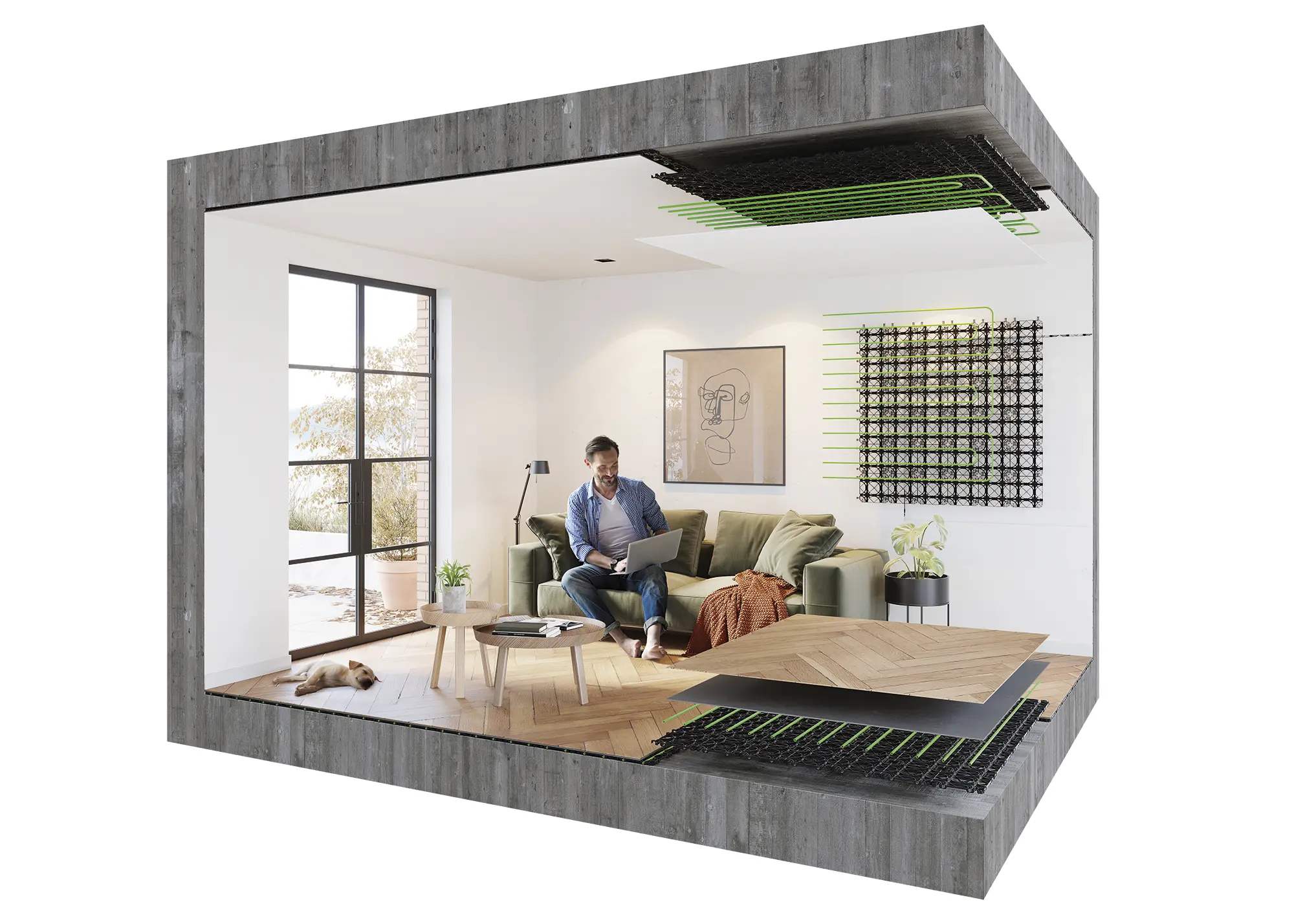
Warp Systems’ SpeeTile10 creates a minimal build-up height of between 15mm-18mm, including the SpeeTop self-levelling screed layer. It can be walked on after just four hours
Underfloor Heating 1 also offers a low-profile screeded system, the Premium Plus Variocomp Retrofit Kit, which is supplied with calcium sulphate filling compound to embed the pipes into the pre-routed gypsum panels.
FastWarm’s Egg Crate Water Kits are suitable for retrofitting, too, consisting of castellated panels onto which the pipework is fixed and then laid in a screed, elevating the floor height by just 20mm.
These systems are laid over your existing subfloor, providing a slim solution that avoids the need to excavate as you would with traditional screeded UFH. They consist of pre-routed panels/boards that are designed to hold the pipework in place, on top of which your flooring can be directly placed so you can walk on it straight away.
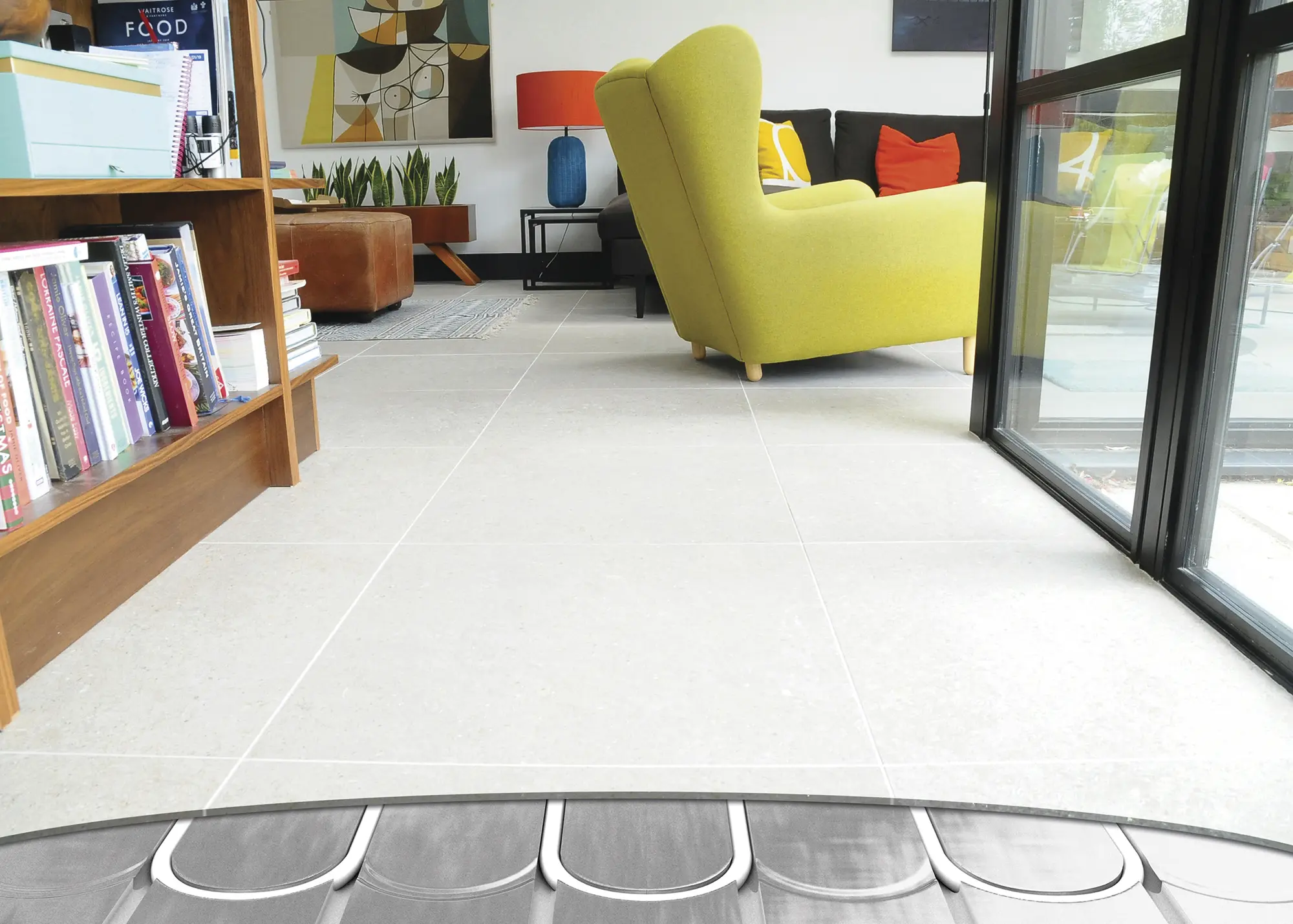
Your flooring finish can be installed directly over Wunda’s Rapid Response retrofit UFH board system
Wunda’s Rapid Response underfloor heating consists of flexible pipework that is fixed onto the Rapid Response panels, sitting directly in between the structural base and the floor finish. The panels come in two different thicknesses – 16mm and 20mm – depending on your ceiling and door heights. The foiled surface helps to spread the heat quickly.
Similarly, Nu-Heat’s LoPro Lite is an extremely light, completely dry over-floor system that requires no self-levelling compound or liquid screed (not to be confused with electric UFH, which is dry because it does not use water-filled pipes). It has a height build-up of just 15mm and is great for retrofitting on upper floors thanks to its weight. LoPro Lite is available as either a complete system or in a OneZone kit suitable for installing across a single area.
No-screed boarded systems can also be fitted onto joisted floors, above a structural deck (such as chipboard) – but this will add the depth of the UFH system to your floor build-up. To combat this, a number of suppliers now offer pre-routed structural boards that can act as both the floor deck and the UFH carrier.
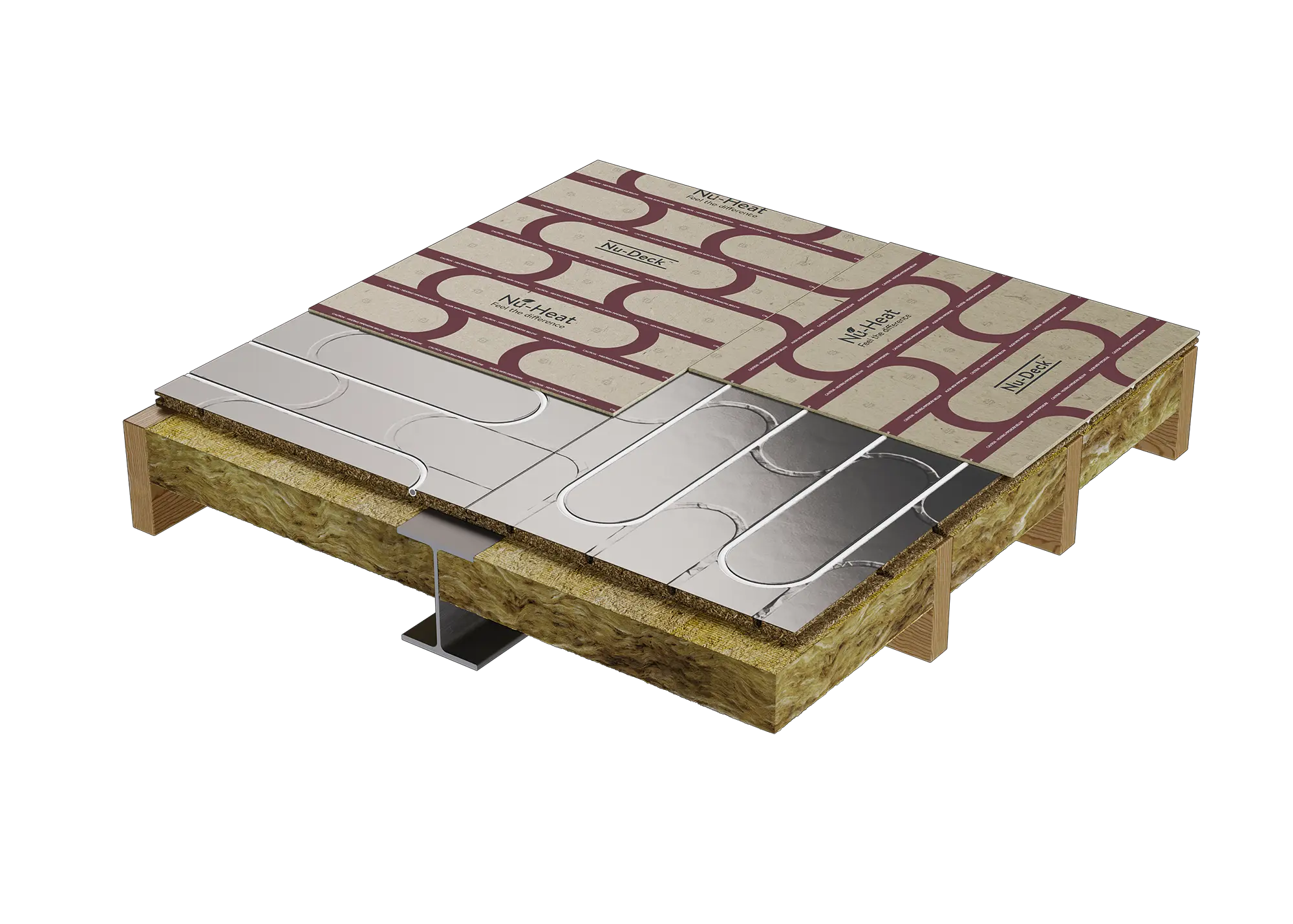
Nu-Deck from Nu-Heat combines a floor deck and underfloor heating system in one – offering a low build-up alternative to between-joist system. This system won the 2024 Build It Award for Best Underfloor Heating Innovation
Designed as an alternative to in-joist systems, they make for a swift, simple install onto suspended timber floors, with minimal additional build-up. Options include Nu-Heat’s Nu-Deck, which provides a number of useful features, such as guides for where screws can be safely driven through; and FastWarm’s FastDeck.
This type of underfloor heating is designed to sit directly in between the existing joists in suspended timber floors, which means there’s no extra height build up. This usually involves lifting up the floor covering to fit spreader plates or pre-grooved panels between the joists. Both types are designed to encourage heat to disseminate quickly across the floor surface, providing fast response times.

FastWarm offers two between-joist systems. FastPlate fixes directly to the joists to give you a channel for the pipework; insulation can be added below
Some products will require you to install insulation beneath the panels – which may or may not be available via your UFH supplier. This is common if you’re using aluminium spreader plates, whereas many in-joist panel/board options come with built-in insulation. The depth of the joists will determine how much insulation you can fit.
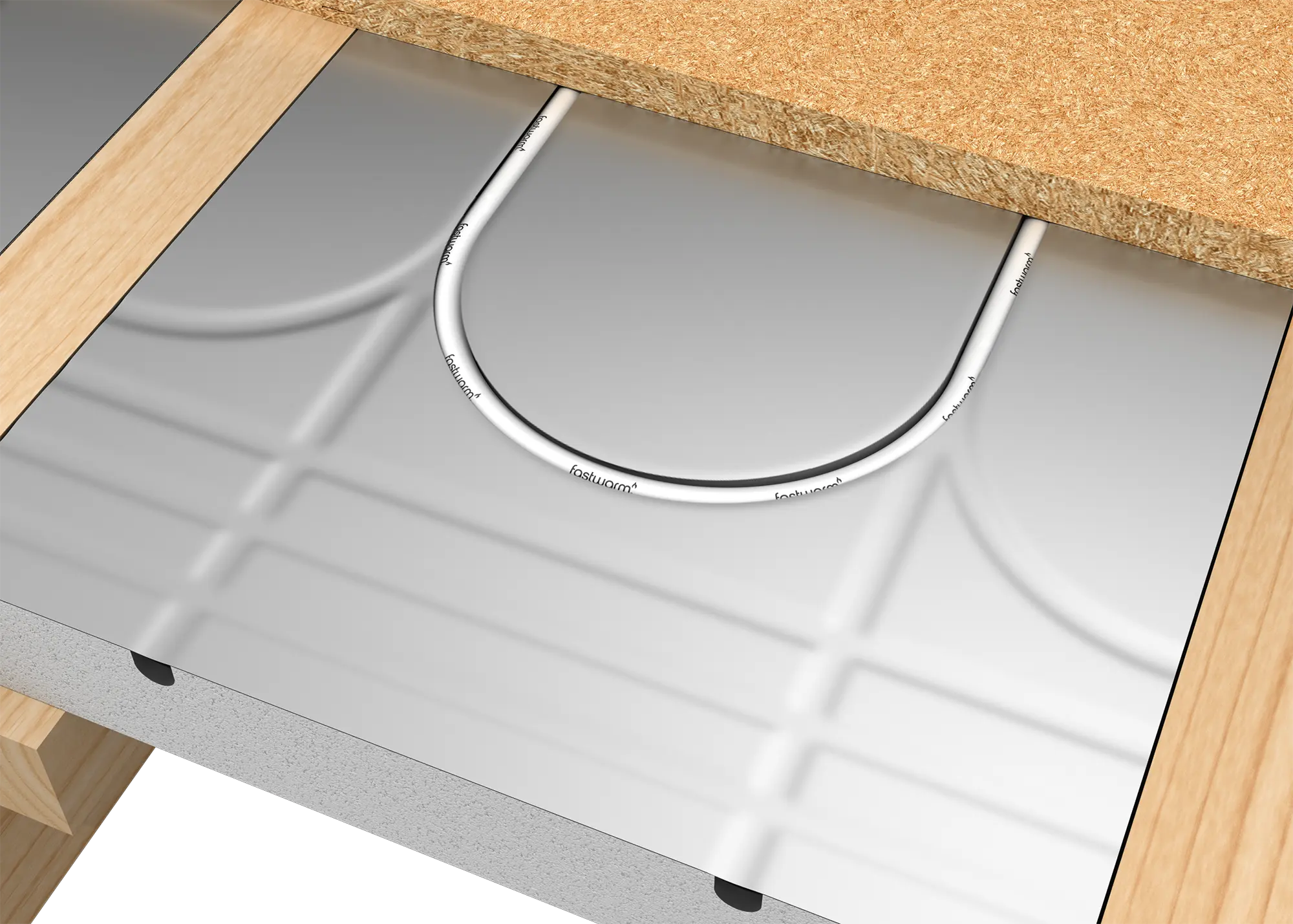
The InJoist option from FastWarm is fitted onto battens affixed to the joists, but already has built-in insulation
Continal’s AluPlate systems consist of aluminium spreader plates that are pre-routed to accept the pipes. They’re suitable for joisted floors, available in both fit-from-above (pull up the floor) and fit-from-below (remove the ceiling) designs. The latter approach can be useful if you’re installing underfloor heating upstairs and don’t want to disturb a prized floor finish.
Reader FAQ – Is is worth retrofitting underfloor heating?Q I’ve recently bought a 1960s bungalow that’s in need of renovation. I’m interested in getting underfloor heating in the bathroom, but do you think this is worth the expense in our case? The bathroom floor is concrete, and we also found out from a survey that it isn’t level. Given the age of the house, would we also need to address insulation and airtightness in the rest of the property? All the windows are already triple glazed. A If it’s a 1960s bungalow, I am presuming that the concrete floors are not insulated. In that case, the heat you put into the floors will go in both directions, and the heat travelling downwards will be largely wasted. However, the bathroom is likely to be a very small percentage of the floor area, so this heat loss won’t be massive. Any form of underfloor heating will raise the finished floor level (FFL). This is unless you remove that section of floor, re-lay it if necessary at lower level and reconstruct with insulation and the heating built in – but that’s going to be a really expensive and disruptive job, and won’t actually save much energy compared to the embodied energy of doing the job, so it’s hard to justify in environmental terms. All that said, remember that a little insulation goes a long way, and it takes a lot more insulation to do only a little more work. So, if you can get 25mm of a high performance insulation in, for example, then it may be feasible to switch to underfloor heating. There are very good low profile wet systems around so the total increase in floor height could be less than 50mm. If you have plenty of head room in your bungalow, then this could be done, but might require alterations at doorways to raise lintels to preserve head height. Lastly, wet systems are always to be preferred to electrical resistance systems, as electricity costs three times the price of gas or oil for each kWh of heat delivered. However, if you’re only looking at very occasional use in a very small space, then you might decide to hang the cost and go for an electrical underfloor system in the bathroom. But, don’t leave it on all day, since much of that very expensive heat will be going to waste. And yes, do insulate the rest of the property! It’ll be cavity wall so you could fill this, or go for EWI, which would be a better job. Nigel Griffiths – Build It’s sustainability expert |
Comments are closed.