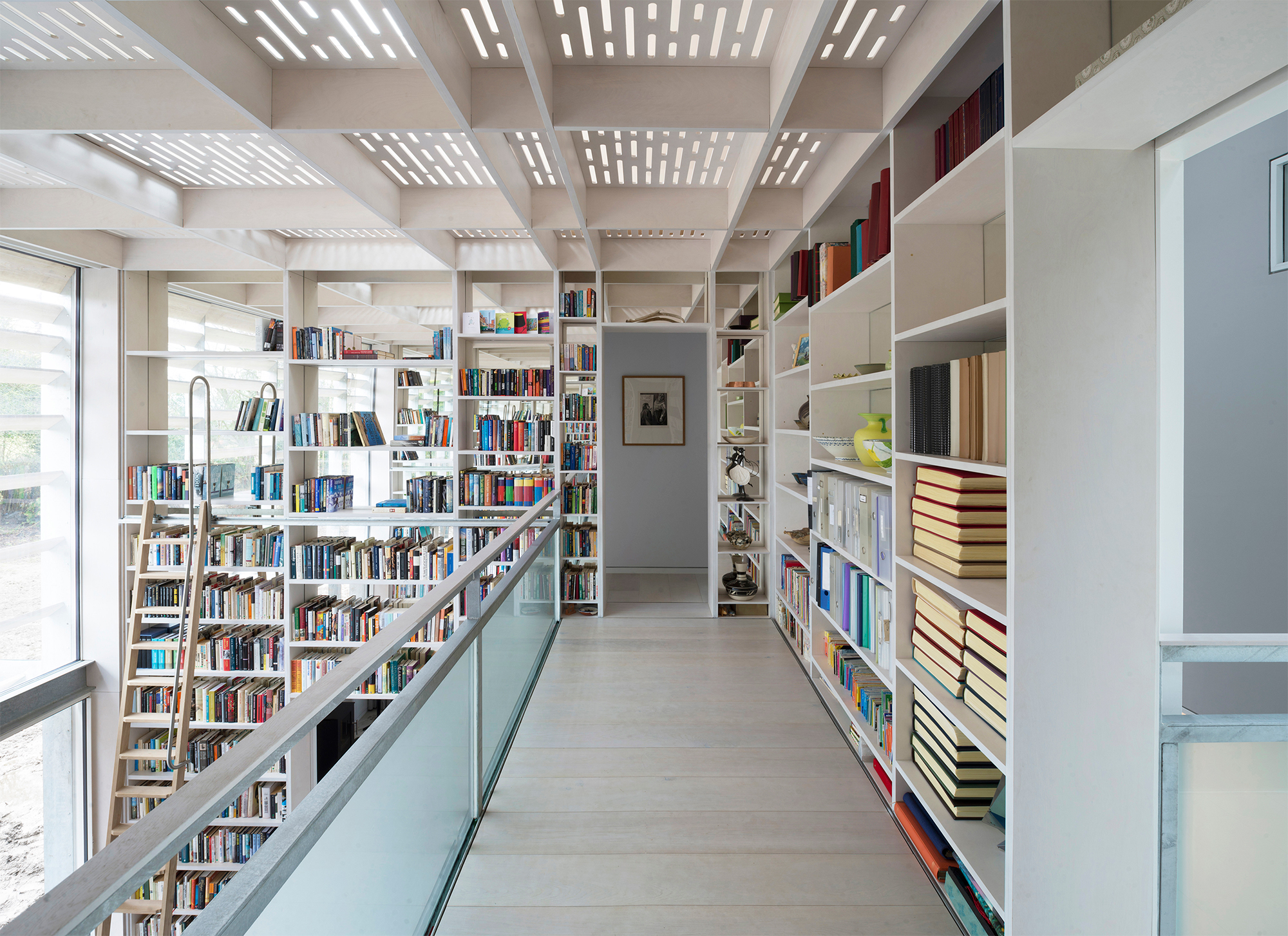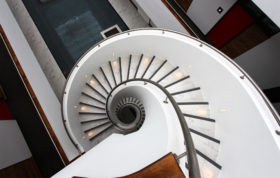
Early Bird Offer! Free tickets to meet independent experts at this summer's Build It Live
Save £24 - Book Now!
Early Bird Offer! Free tickets to meet independent experts at this summer's Build It Live
Save £24 - Book Now!The converted agricultural dwelling is the work of architectural practice Tonkin Liu, particularly the collaboration between director Mike Tonkin and associate Greg Storrar.
The homeowners had spent years looking for a self build plot to construct a bespoke home, focusing on finding a quiet site for a tranquil retirement lifestyle.
When the couple found the agricultural building in a wild garden they enlisted the help of their architect son, Greg, to find a design solution to covert the structure.
They design brief was to create a three-bedroom house that would mirror the landscape in the building’s form. A long double height gallery maintains the tree-lined approach from the exterior and a tall library, bounded by mirror-backed shelving evokes the copse of silver.

A long double height gallery maintains the tree-lined approach from the exterior and is home to a tall library
The couple have chosen a colour scheme of subtle grey and white timber throughout to complement their vast art collection.
The steel frame and ground slab have been re-purposed and enlarged, retaining the original form of the structure. The home was then clad in varied widths of shot-blasted timber and galvanised steel fins to mimic the silver trees characteristic from the site.
The design accommodated the use of traditional construction techniques and low-cost materials to ensure a challenging budget could be met.
The home features timber louvres to limit solar gain in the south facing library. The high insulation and air tightness levels achieved by the dwelling are complemented by mechanical ventilation with heat recovery.
The Stephen Lawrence Prize was set up in memory of the teenager who was setting out on the road to becoming an architect when he was murdered in 1993. The prize is sponsored by the Marco Goldschmied Foundation and rewards the best examples of architectural projects with a construction budget under £1 million – seeking to encourage fresh talent working with smaller budgets.
