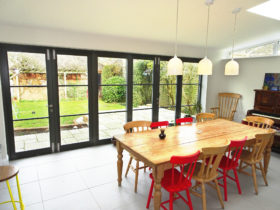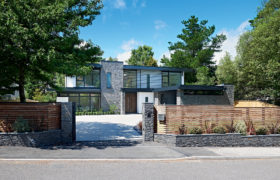

The Royal Institute of British Architects (RIBA) has released the longlist for their coveted 2018 House of the Year accolade.
With properties ranging from a modern family home crafted out of a former gin distillery, to a fly-tipping site transformed into a experimental masterpiece, this year’s list is brimming with innovation and surprise. Whether you’re an ambitious self builder or want to breathe new life into an older property, you’re sure to find inspiration in this eclectic edit of the contenders.
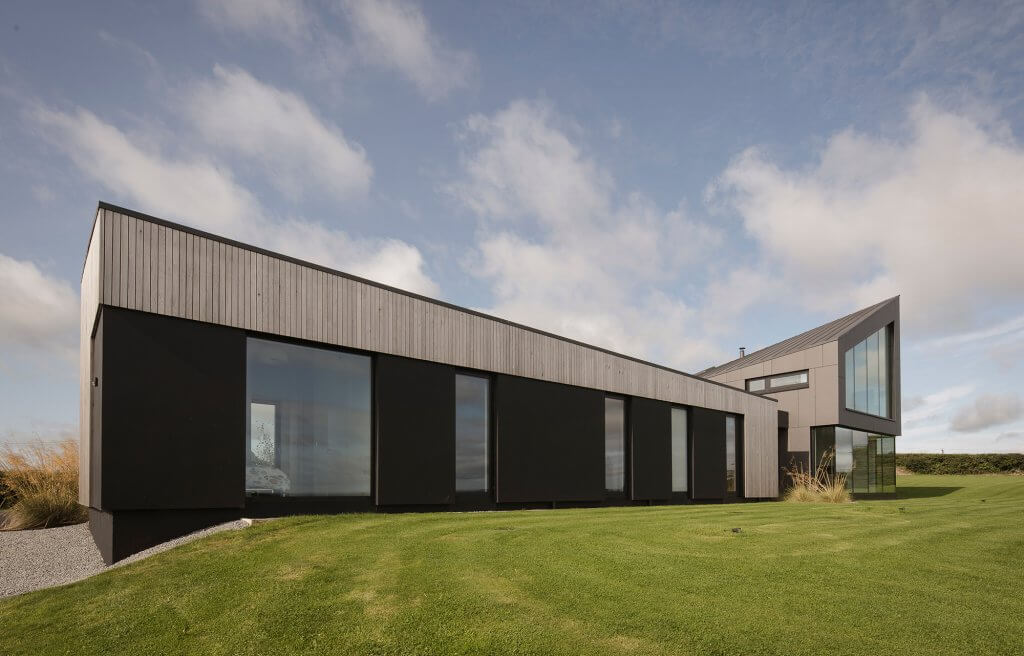
This modernist home is located in Killinchy, Northern Ireland. Photo: Aidan Monaghan
With expansive rural views, the pitched-roof form of Maison Wedge echos the rolling landscapes of surrounding County Down. The striking new build is packed with innovative design features – access to the garage and utility space is secretively disguised as unit doors in the kitchen wall. Designed by BGA Architects, the living zone extends into the vaulted ceiling, unfolding an intimate upper floor that offers commanding vistas across the nearby loch.
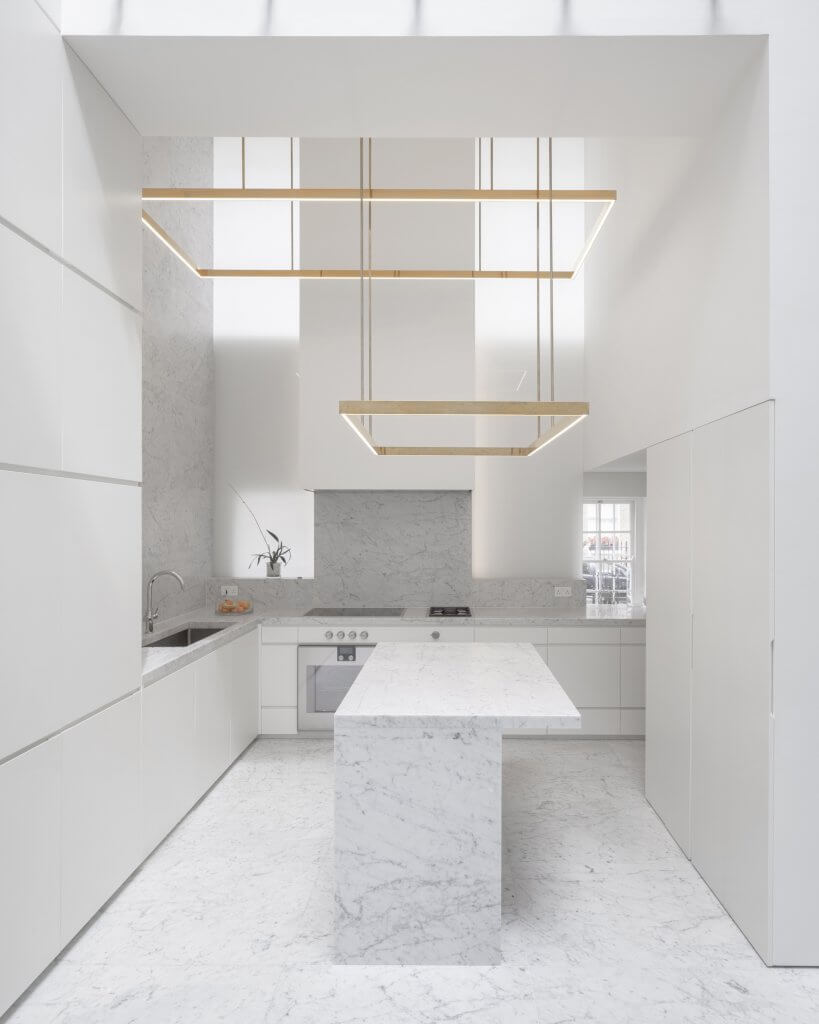
Regency dwelling Fitzrovia House stretches an impressive six floors. Image: Johan Dehlin
Old and new are seamlessly blended in this Grade II-listed restoration of a 19th century terrace, with minimalist and geometric elements softened by traditional sash windows and wood and marble accents. Architectural practice Carmody Groarke ensured that poor interior adaptations over the years were remedied with stunning clean spaces that reference regency materials and textures.
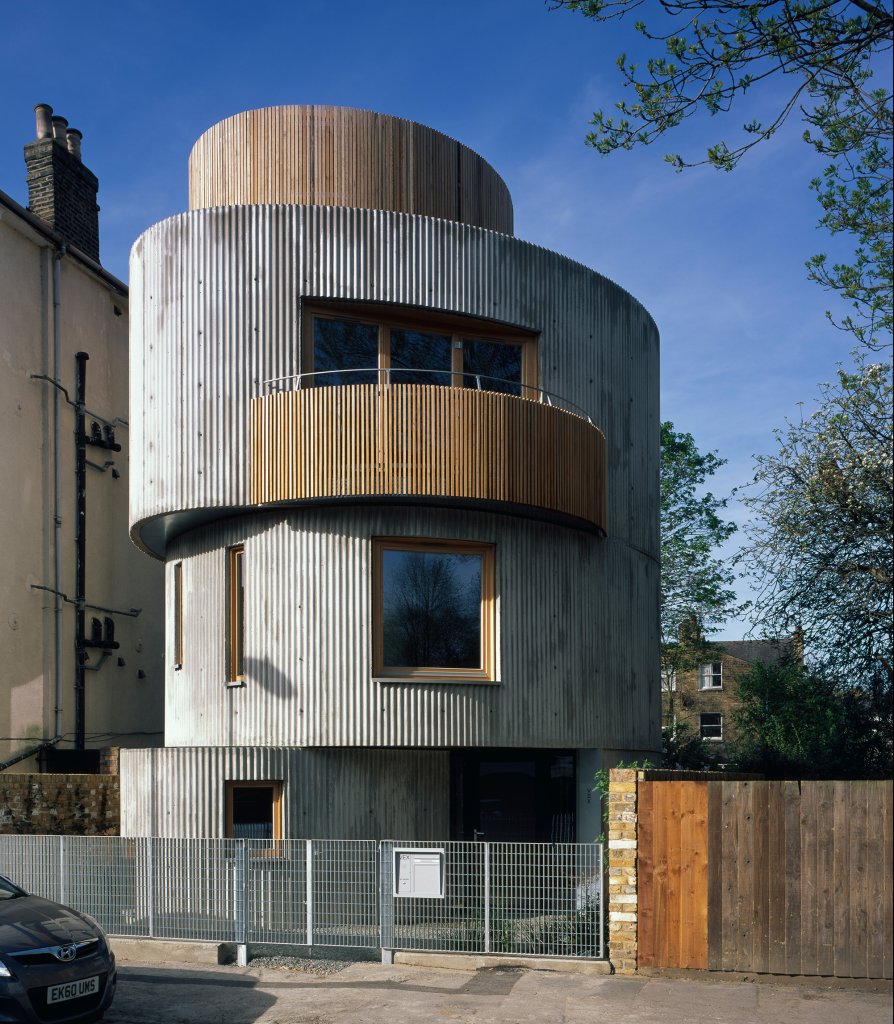
This experimental home was built on the site of a former fly-tipping spot. Image: Hélène-Bine
Built on a corner site on a residential London street, this striking curved house maximises space, while minimising the property’s impact on its neighbours. Exposed metal and wood cladding adds a tactile finish which culminates at the roof with a private, wood-screened terrace. Designed by architects Chance de Silva & Scanner, the interior is thoughtfully planned – a circular rooflight casts daylight down into the living spaces which feature purpose-built metal screens and fixtures.

This 3-bedroom house was designed by Tonkin Liu to follow passivhaus principles. Image: Greg Storrar
Nestled in the North Yorkshire countryside, an unassuming old shed offered the perfect opportunity for these self builders to create an idyllic retirement retreat. Innovative design elements pull the rural landscape inside; double height glazing across the library and mezzanine level frames surrounding woodland, while a clever use of mirrors creates light and space. Outside, a facade of stained larch cladding and galvanised steel fins reflects the bark of the site’s silver birch trees.

This contemporary home is located in the corner of a nondescript car park in Whitechapel. Image: Leon Chew
Open Practice Architecture transformed this former Victorian Gin Distillery into a light-filled spacious home for modern living. The building’s industrial past is still evident throughout, from the barred windows to the woodburner and the original bare chunky brick walls. Polished concrete flooring adds a stylish finish, while a sun terrace looks out over the streets of Whitechapel, establishing a natural flow between the various living spaces.
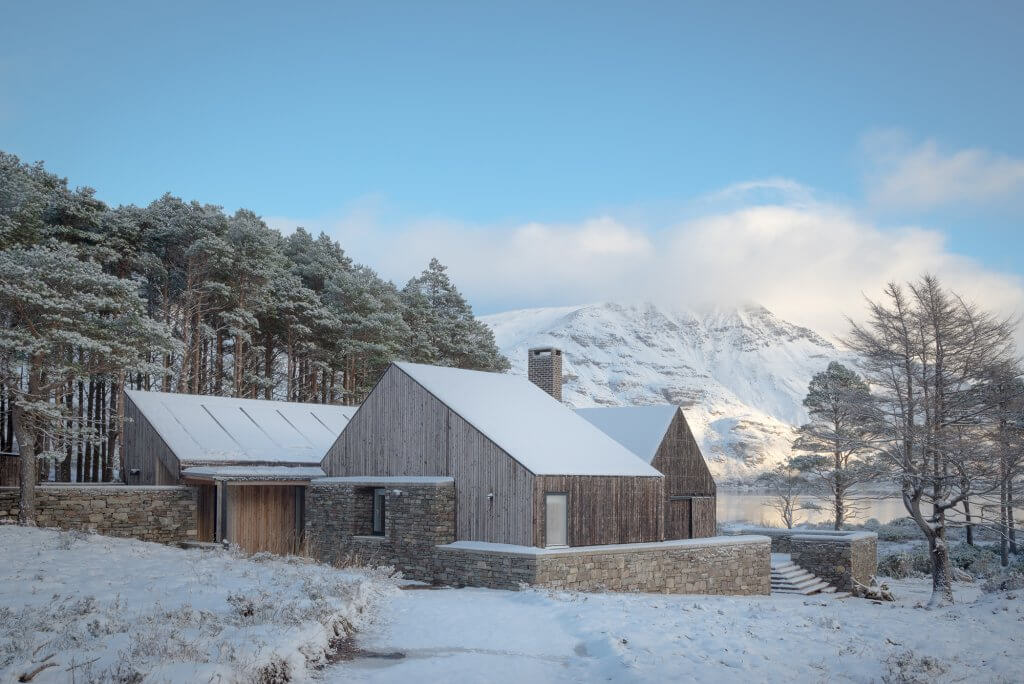
Designed by Haysom Ward Miller architectural practice, this house was built to blend in with its stunning surroundings. Image: Richard Fraser
Scottish larch cladding, local stone and a simple, modular pitched form help this property to camouflage itself against the breathtaking landscape. Built to function completely off-grid, the house has its own water supply, sewage treatment and electrical system, designed to minimise energy usage. A flat living roof, which connects the three pitched sections, will be planted with regional grass species, and rather than a landscaped garden, the deck falls away into the untouched natural terrain.
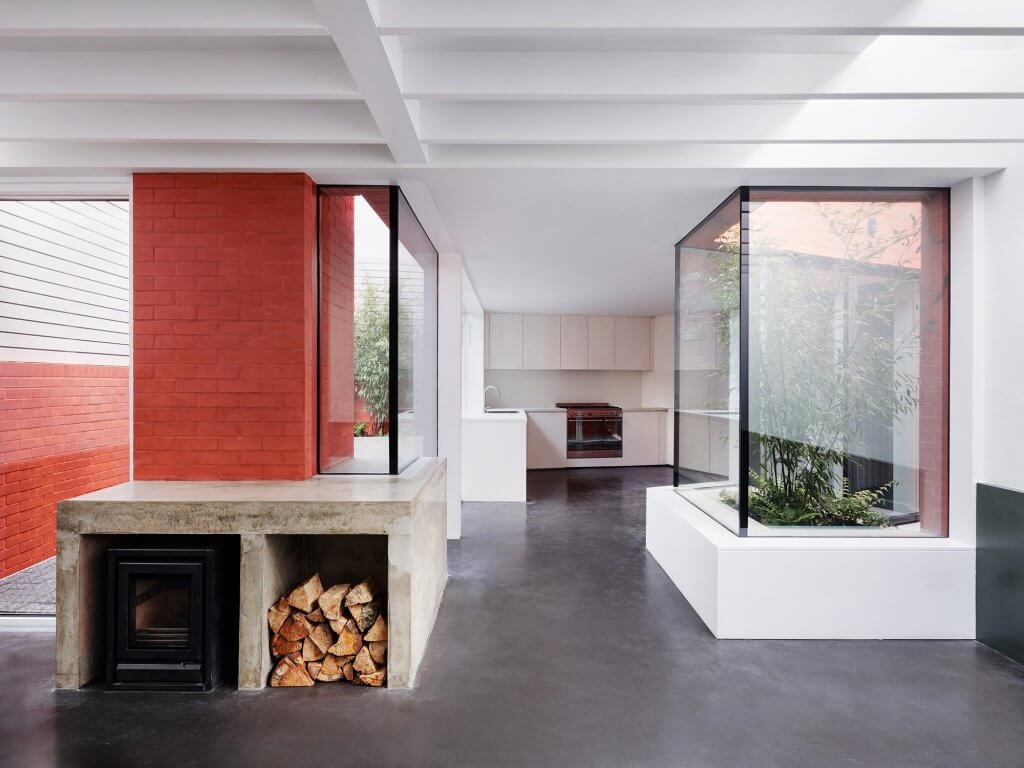
This split-level three-storey home was built on an end-of-terrace site. Image: Rory Gardiner
Clad in red brick, this new-build makes a bold statement while sensitively referencing the architecture of the Victorian dwellings surrounding it. Designed by 31/44 Architects, the awkward-shaped plot required a scheme that would create privacy and avoid overlooking its neighbours. Space and light have been carved out through a series of living areas with adjacent glazed courtyards. Cleverly concealed storage in the living spaces ensures style never overshadows substance.
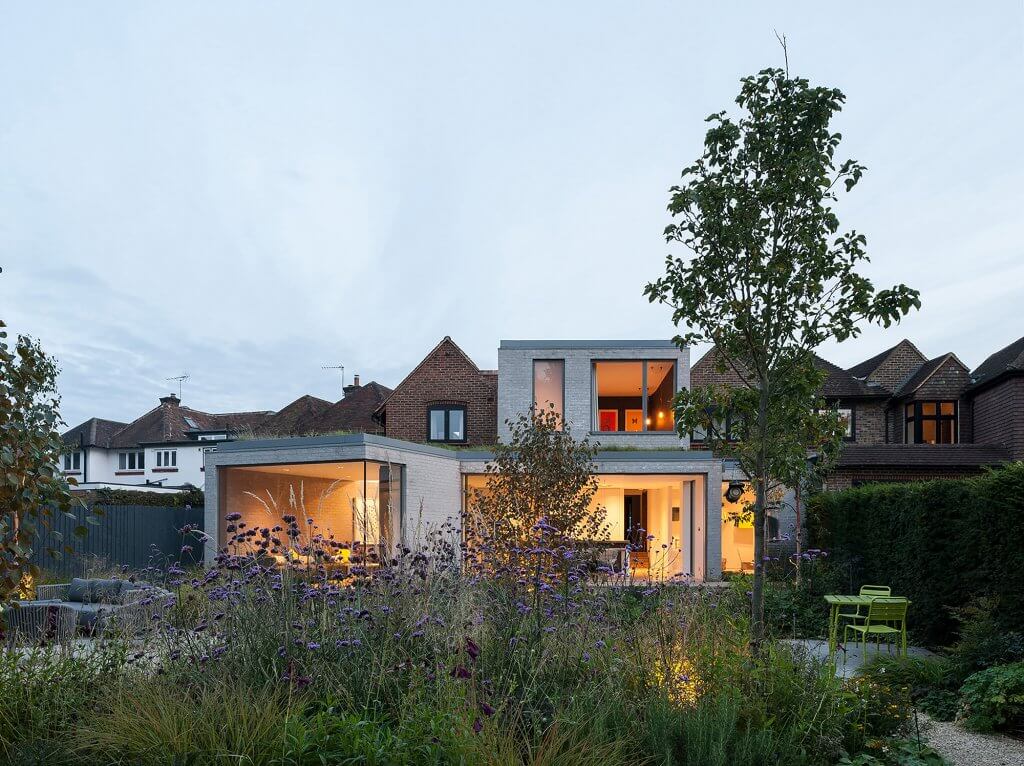
This 4-bed home in Surrey was transformed by SOUP Architects. Image: Andy Matthews
A skilful renovation and two-storey rear extension has created a fluid connection between this property’s interior and its tranquil outdoor area. Constructed from light grey brick, a garden studio was added to create a stand-alone work space, while a first floor extension has created a new bedroom. Sedum roofs have been installed over both floors, further softening the house into the garden.
