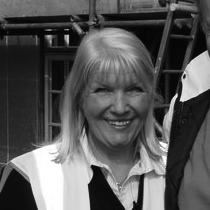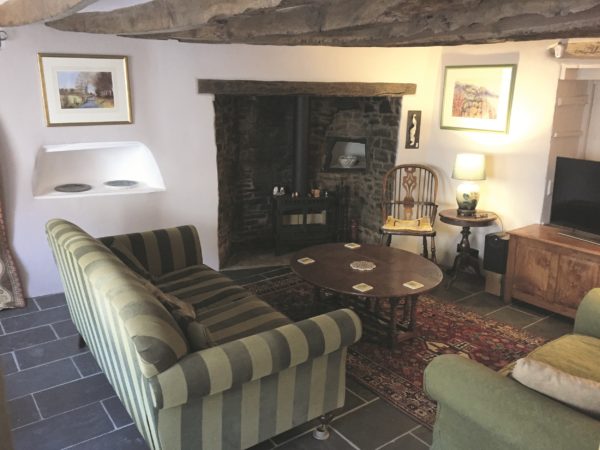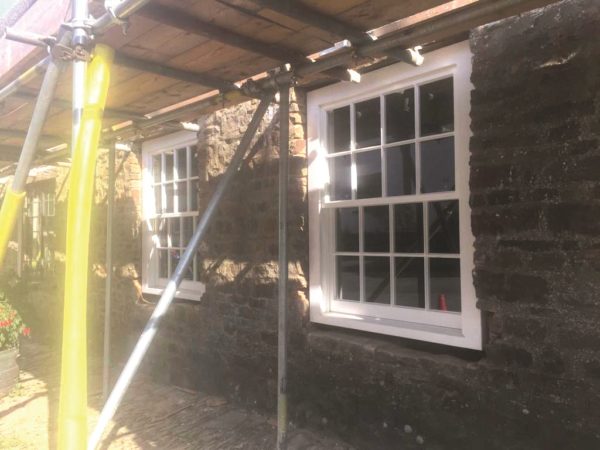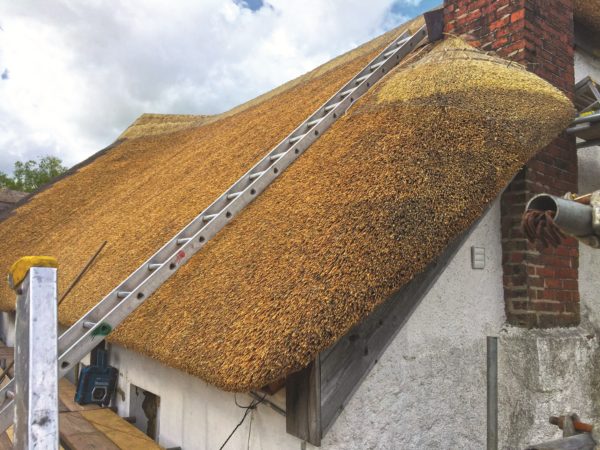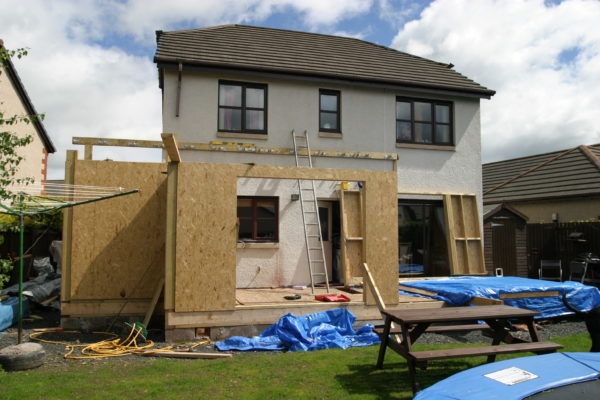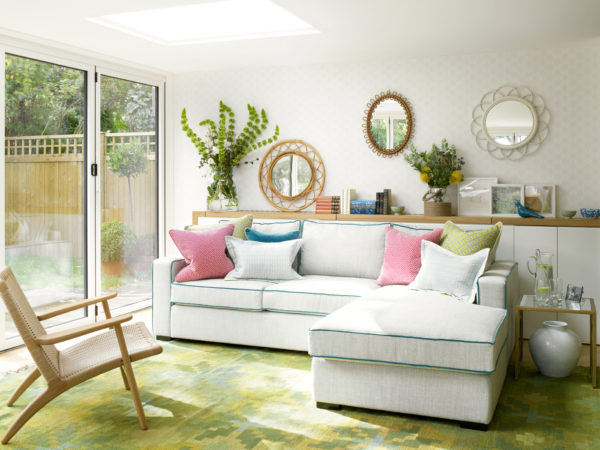In a bid to save money on our self build project, we have been doing as much as we can to help by tidying and lugging, as well as getting involved in as many jobs as possible.
As part of our planning permission, we have to meet Level 3 of the Code for Sustainable Homes. One of the jobs this requires, under the ‘lifetime homes’ element, is to sheet out the bathrooms and utility room with plywood.
The idea is to fix a wooden structure on the walls that is strong enough to cope with reinforced handrails should an elderly or disabled person need them. We also have to draw on to the plywood a visual reminder of where the plumbing and electrics are located as the plywood seals everything in.
Another job that we could easily do ourselves was cladding the external walls with an additional 30mm of insulation – again to satisfy the requirements for level 3.
We fitted this, as well as insulating the internal walls, over a weekend before the house was drywalled. We managed to get done by the skin of our teeth thanks to the help we had from our son-in-law, Nick.
After that, we went around and took photographs of the inside of the walls to remind us where all the cabling and pipework had been laid. So hopefully there won’t be any unpleasant surprises when shelves or pictures get put up once the house is built. This may seem obvious but it’s easily forgotten!
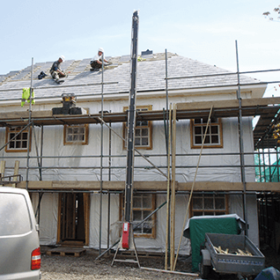
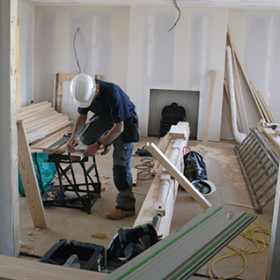

















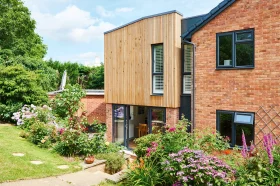



























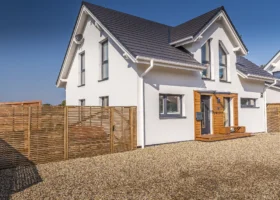
















































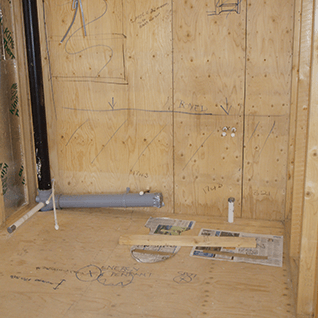
 Login/register to save Article for later
Login/register to save Article for later
