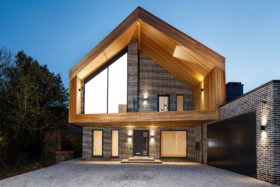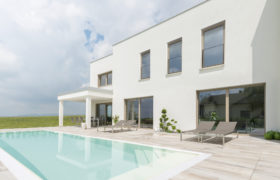
Early Bird Offer! Free tickets to meet independent experts at this summer's Build It Live
Save £24 - Book Now!
Early Bird Offer! Free tickets to meet independent experts at this summer's Build It Live
Save £24 - Book Now!Tucked away behind a London brick wall with a concealed front door, The Gouse is a three bedroom end-of-garden property in East London, designed by the award-winning interior architect Marta Nowicka for DOMstayandlive.
Its name derives from ‘garage – house’, as the location on the plot was originally used as a parking amenity.
The designer’s main goal was to conserve the character of this site.
As such, Marta created a narrative around the concept of the end of a garden and what you might find there, being sure to also emphasise a strong connection between the dwelling’s inside and outside spaces.
Behind the hidden entrance, you are welcomed by a bright space featuring huge glass doors looking onto the rear lace-brick wall.
The cedar shingles on the upper level resemble a shed-like structure seeking to blend in with the landscape.
The interior is finished with materials commonly found inside an outbuilding; terracotta, parquet flooring, rusted metal and ladder-like stairs.
A stone-clad shower room has a glazed roof while light wells, full-height windows and glass landings circulate natural light to all three floors.

