Self-Build Q&As for Beginners
What are the key stages of the planning application process?
The first step for self-builders should always be a pre-application discussion with your local planning office. This will help to iron out any problems and ensure you are aware of all the information they want as part of your submission. The next step is the formal submission of the application, and hopefully validation – this is the formal acceptance of the application as being complete and ready to process.
The council then consults various people, such as your neighbours, parish council, highway authority, and possibly drainage, tree, or biodiversity bodies, if relevant. That process should take about three weeks from validation. Then the planning officer will make a site visit and either write up a report for a so-called ‘delegated decision’ (one taken by the officers), or the application goes to the council’s planning committee for a decision.
The whole process should take eight weeks in total.
Answered by Mike Dade
How to get planning permission for your self-build project
When should I get finance for my project?
It’s best to get your finances in place before you put in an offer to buy the plot of land. Mortgages are more complex to arrange nowadays with tighter criteria (whether for self-build or standard house purchase) so it is always best to be sure of your financial position, before your offer is accepted.
With a self-build mortgage, there are various factors which will affect your ability to borrow. These include; income and disposable earnings, credit history, employment history, Loan-to-Value required, and elements of the project itself, for example your construction method. In terms of finance options, self-build mortgages are designed to release some funds for the purchase of the land. The rest of the money is then released in stages as work progresses. Not all lenders will fund the land purchase stage, so it’s important to speak to an expert who can advise you on the best mortgage product for your individual circumstances.
There are two types of self-build stage payment mortgages available – arrears and advance. With an advance stage payment mortgage, available exclusively from BuildStore, it is possible to borrow up to 90% for the land with just outline planning permission. Some lenders will only lend with detailed planning permission which can take months to arrange and restrict the plot opportunities you have. An advance stage payment mortgage makes buying at auction a possibility and speeds up the process of acquiring a plot, while also reducing the deposit required. Further funds are released for the build costs – again up to 90% and money is released ahead of each build stage.
Answered by Buildstore
How should I budget for my self-build project?
Understanding costs, establishing a budget, and calculating your cashflow are among the most important steps before commencing a self-build or renovation project. To establish your cashflow (money out and money in), you need to know your project schedule and the costs incurred for each stage.
Before you even start the building work you will have costs, such as legal fees, site surveys, planning and Building Regulation fees, site insurance and structural warranty premiums, and potentially a stamp duty fee. So always include these factors in your overall cost plans. You should also include a 10 – 15% contingency within your budget, for any unforeseen issues.
Your plot will probably be around 40% of your total project budget, leaving 60% for the construction phase itself. As a general guide, your build budget costs breakdown should look like this:
- Preliminary costs, groundworks & foundations: 20%
- Wall plate level: 13%
- Wind & water tight: 22%
- First fix: 12%
- Second fix to completion: 33%
Answered by Peter Judd
What structural system should I use for my new home?
There are a number of considerations to be taken into account when deciding on the method of construction. At the moment, the long-term management of energy and the embodied energy in the materials used to construct the house seem to be the major factors in this crucial decision. For most people, the speed of construction, quality control and cost are also contributing factors in the ultimate choice.
In the construction industry and specifically the self-build sector, you will find many opinions and a myriad of material choices. Here are your main options:
Brick & block is still very popular with purchasers. It’s perceived to be very ‘solid’ and is generally easy to find contractors willing to work with you. It’s a tried and tested option that’s cost-effective for most basic builds, and probably the cheapest route if you’re not doing any work yourself. However, high levels of insulation and good air-tightness can be difficult to achieve – ultimately both of these aspects will be decided by the quality of the on-site workmanship, which is often the hardest thing for the self-builder to control. Progress on site can be affected by poor weather.
Timber frame is a cost-effective method of building a bespoke house. Good levels of airtightness are relatively easy to achieve and I would strongly recommend factory fitted dense PIR foam insulation in the external wall panels to achieve the best U-values. Because the structural ‘skeleton’ of your house is a factory-manufactured panel system, dimensions should be very accurate, and good quality should be a matter of course. Speed of erection is very good and a weather-tight shell can be achieved in a matter of just a couple of weeks.
Structurally insulated panels (SIPs) are very similar to conventional timber frames, but the panels are closed both sides with a foam insulation filling between. This method is very quick to erect, although often more or bigger plant is needed for the mechanical handling on site, as the panels are much heavier. SIPs is one of the easiest methods with which to achieve high levels of airtightness and therefore good energy-efficiency, and the panels can also be used for the roof structure to create habitable loft space. The main down side is the increased cost over conventional timber frame.
Answered by Simon Middleton
Structural options for your home building project
Photo: Get real life answers to your self-build and renovation questions at Build It Live – click here
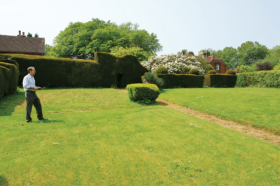
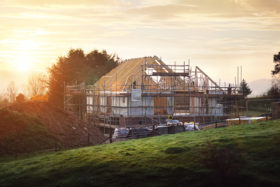







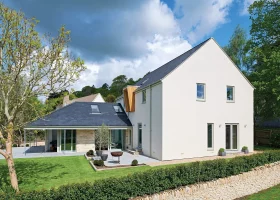




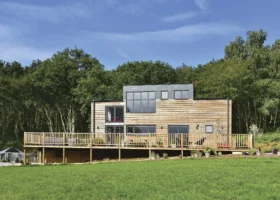






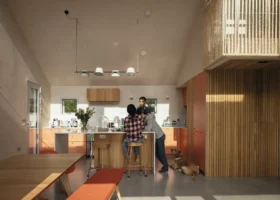
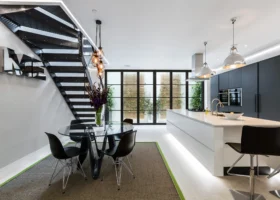












































































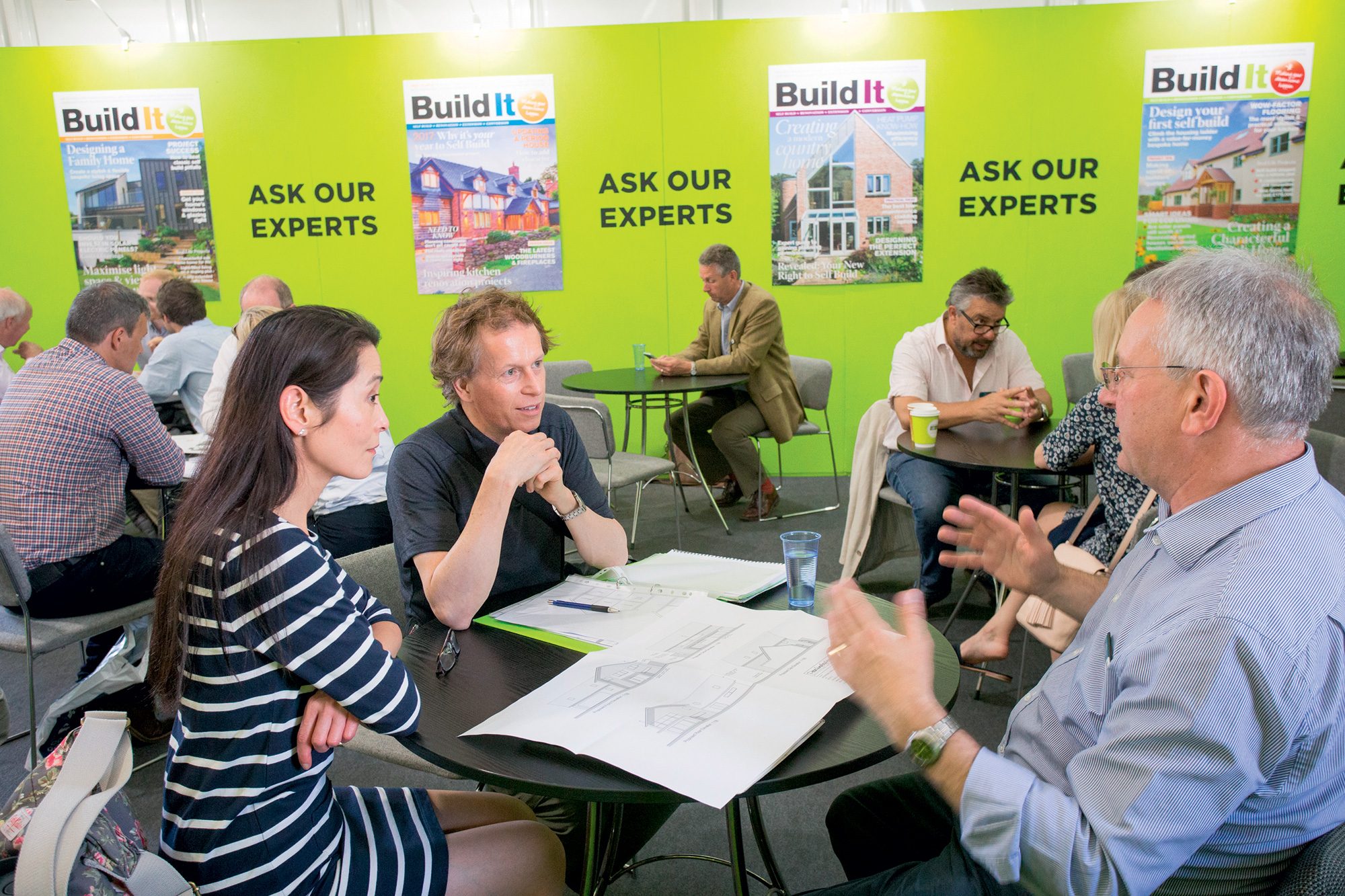
 Login/register to save Article for later
Login/register to save Article for later

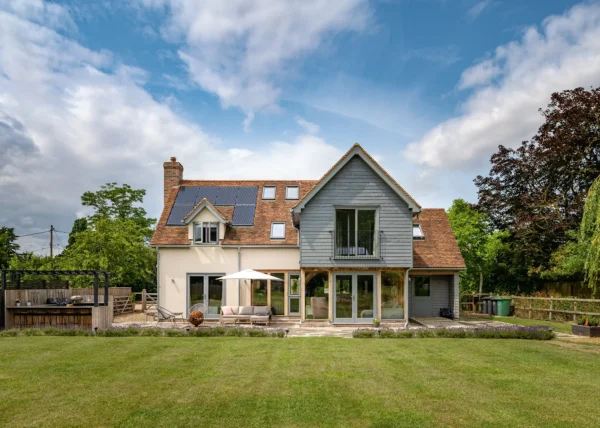
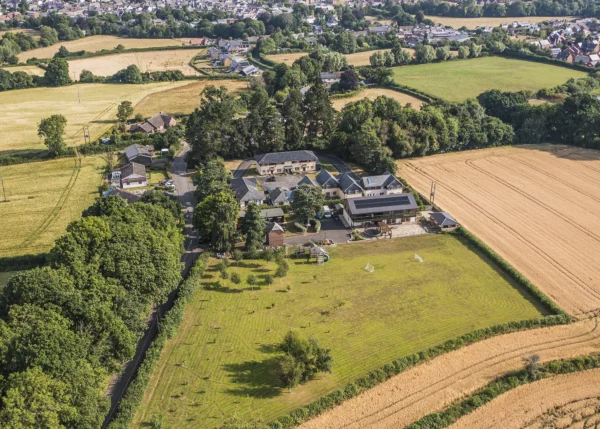
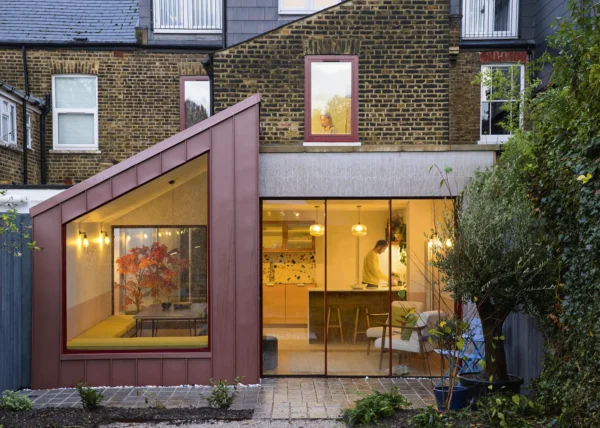
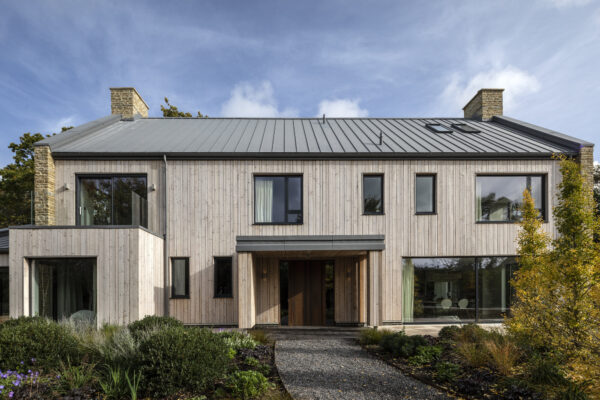
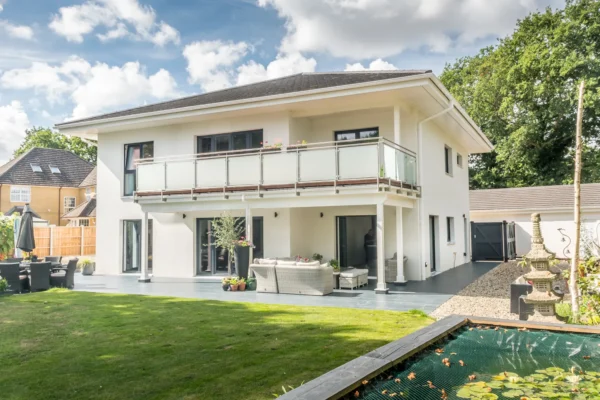
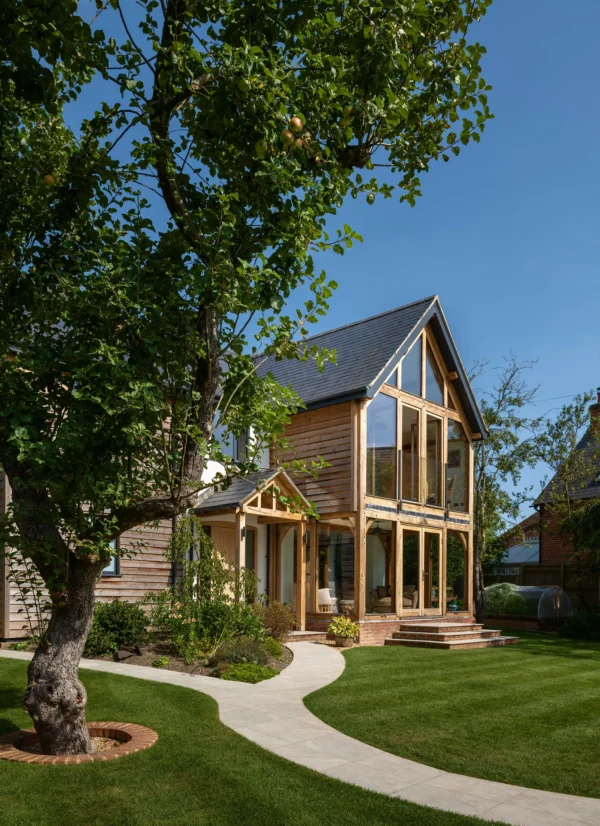
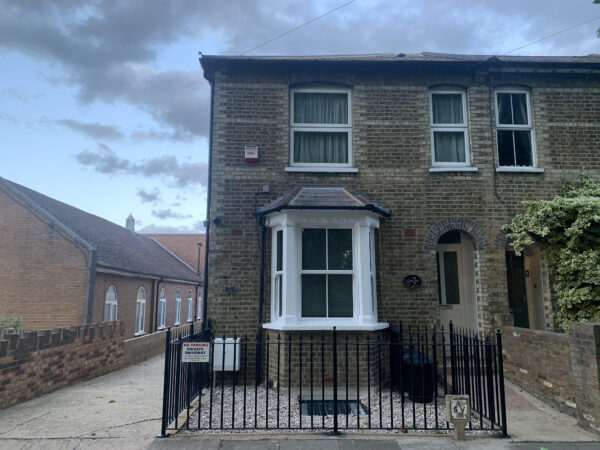




Comments are closed.