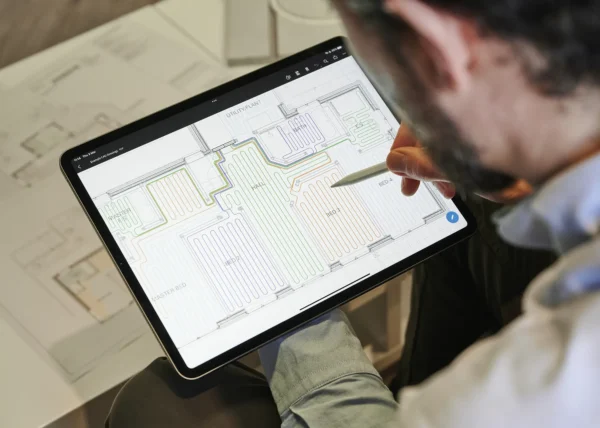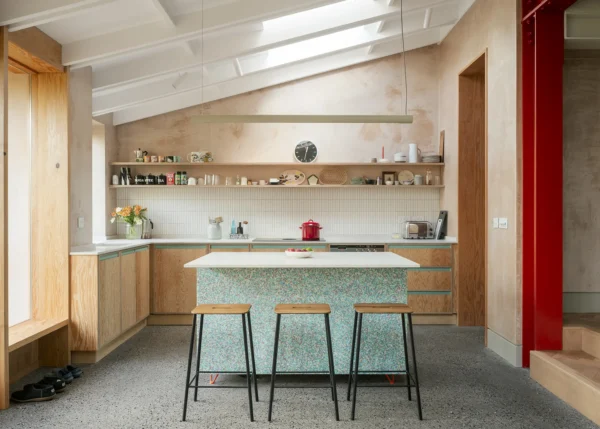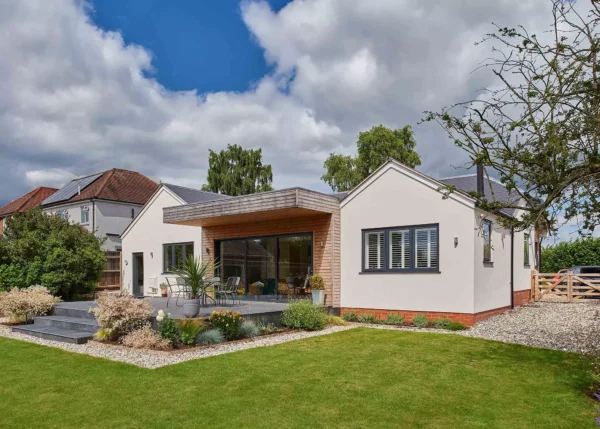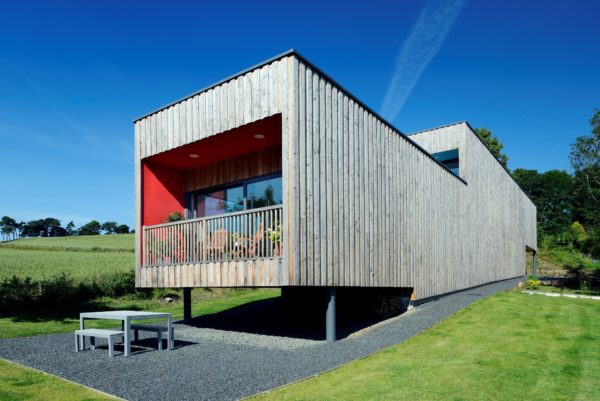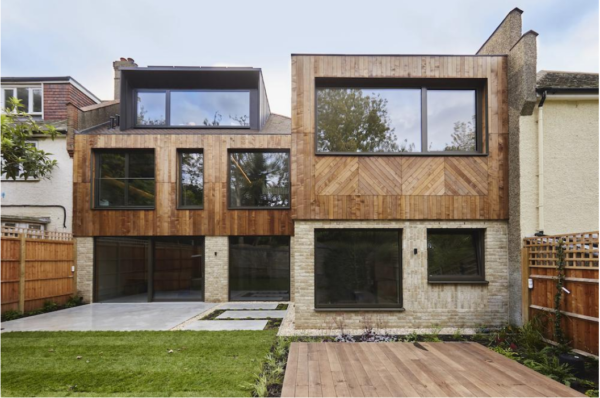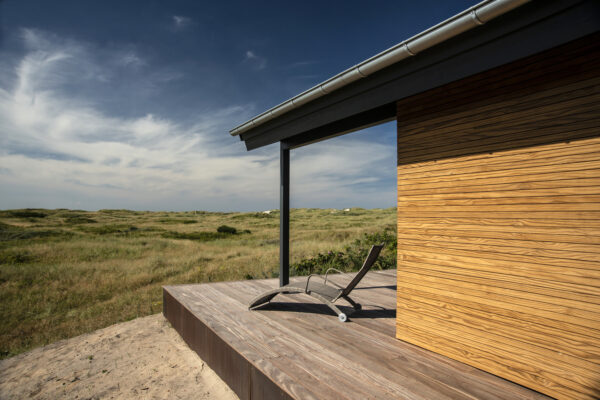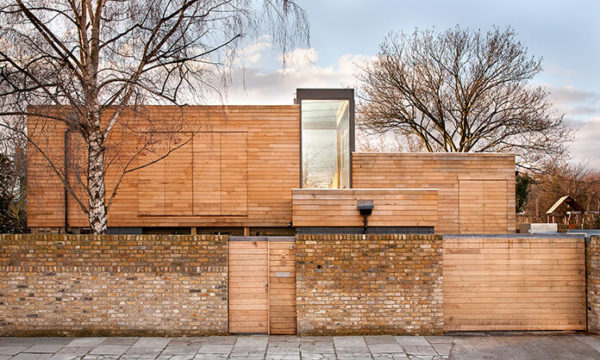Does Blockwork Still Make Sense for Self Builders?
Masonry is still the most common system for new housebuilding in the UK – but other options are nibbling away market share.
In the self build space, modern pre-manufactured solutions are steadily growing in popularity, for instance. And yet some element of blockwork makes it into pretty much every home – whatever the primary construction method – whether it’s in the form of a beam and block ground floor structure or a load-bearing internal partition.
The spoiler alert here is that, for many projects, masonry (and cavity walling in particular) is still a reliable option. So before we get into some of the challenges facing good old block construction, it’s worth a quick refresher on some of the built-in benefits this system can offer self builders:
Familiarity
You’ll be hard-pressed to meet an architect, main contractor or trade who doesn’t understand how to create and work with a good-quality masonry home. So you can expect plenty of choice in terms of who makes up your build team. The core materials are all readily available from local builders’ merchants at the drop of a hat, too.
Learn more: Sourcing Trades
Design choice
You can realise any house design with a blockwork construction system – especially if you pair it with concrete floor structures to enable features like big open-plan layouts. The fact it’s made up of small, individual components makes it a good choice for extensions and new build projects with tight access, too. Externally, you can choose anything from brick as the outer leaf (usually cheapest) through to render, timber, metal and more.
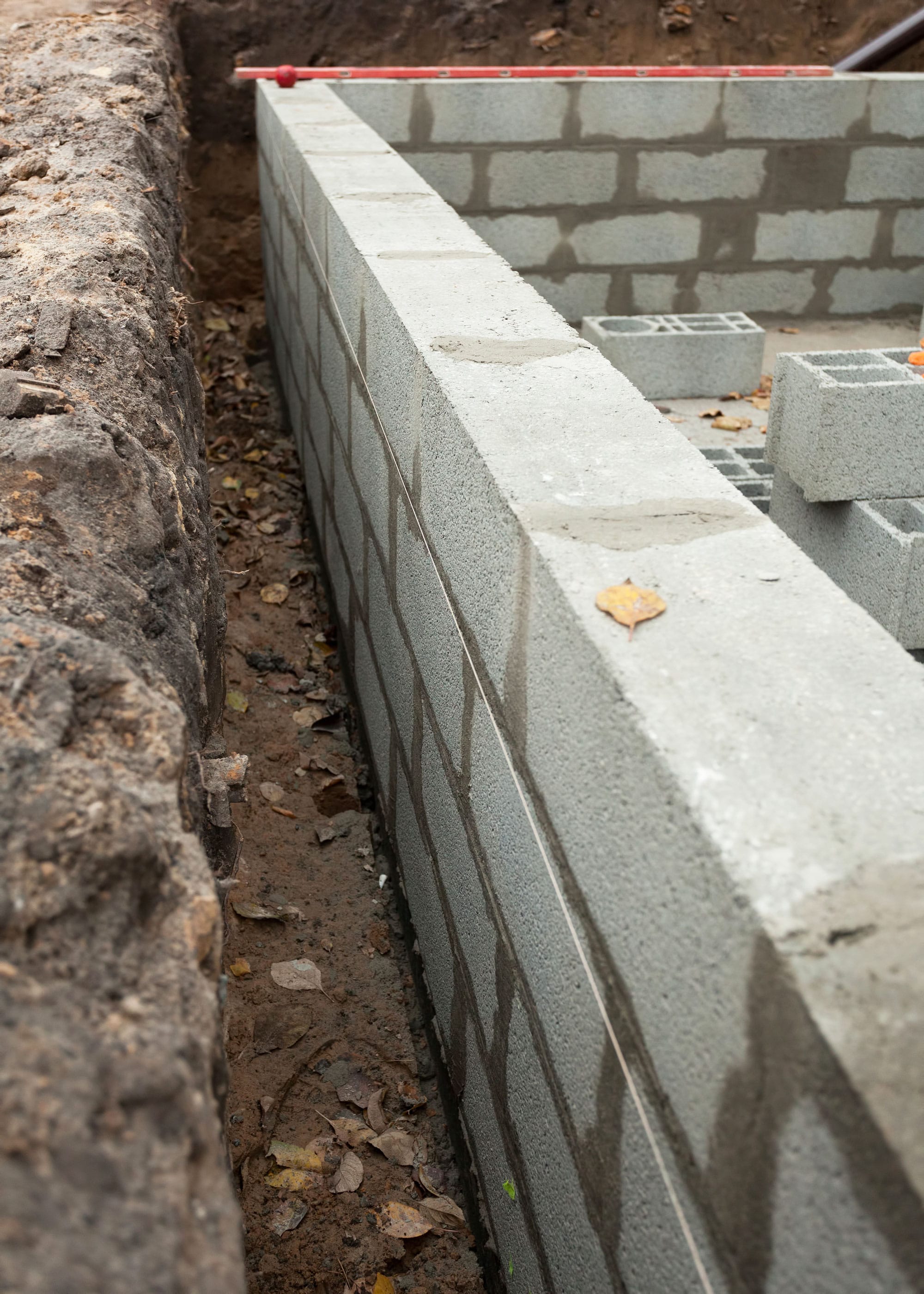
Most self build and extension projects get out of the ground on blockwork footings
Price
As Build It’s online self build cost calculator (www.self-build.co.uk/calculator) shows, brick and block is a highly cost-effective system – typically on a par with or cheaper than its closest rival, timber frame. That’s partly thanks to its popularity and the availability of good trades who know how to make the most of masonry.
Thermal mass
Blockwork can absorb warmth from the sun, heating systems and general living and radiate it back out again when internal temperatures drop. This can help create a predictable, even heating cycle – and is one of the key reasons it’s often specified in areas of houses that have been primarily built using other construction systems.
Acoustic performance
We’re now more aware of how our homes can support our wellbeing, and a big part of that is sound transfer – whether it’s noise from in or outside the house. Blockwork walls are dense, so it’s easy to deliver a quiet home. The system lends itself to using concrete floor structures that deaden noise transfer between storeys, too.
Learn more: How to Create a Quiet Home
Cavity wall basicsBuilding with cavity walling is an on-site process, whereby two skins of masonry (usually of brick and block) are constructed with an air gap in between. The system was developed to improve weather resistance: the cavity reduces the risk of water penetration. These days, we partially or fully fill this void with insulation to achieve better energy efficiency. The load bearing job is done by the inner blockwork skin, which is usually constructed first (although it is possible to build up both leaves in tandem). Next, your contractor will lay the external brickwork, inserting cavity wall ties at regular intervals (as per your engineer’s design) to stitch the structure together. As the walls go up, insulation is fitted to hit the desired performance level. The outer skin doesn’t have to be built in brick: a block leaf can provide a substrate for render or other claddings, for instance. Most masonry self builds feature aircrete blocks, which are lightweight and quick to install – so they’re popular with bricklayers. They offer better insulation qualities than traditional dense concrete blocks, alongside moderate thermal mass to help regulate internal temperatures, and require around 25% less embodied energy to produce. |
Blockwork challenges & solutions
As Building Regulations tighten up, and more self builders look to achieve very high levels of energy efficiency in their homes, the merits of traditional cavity walling have come under greater scrutiny.
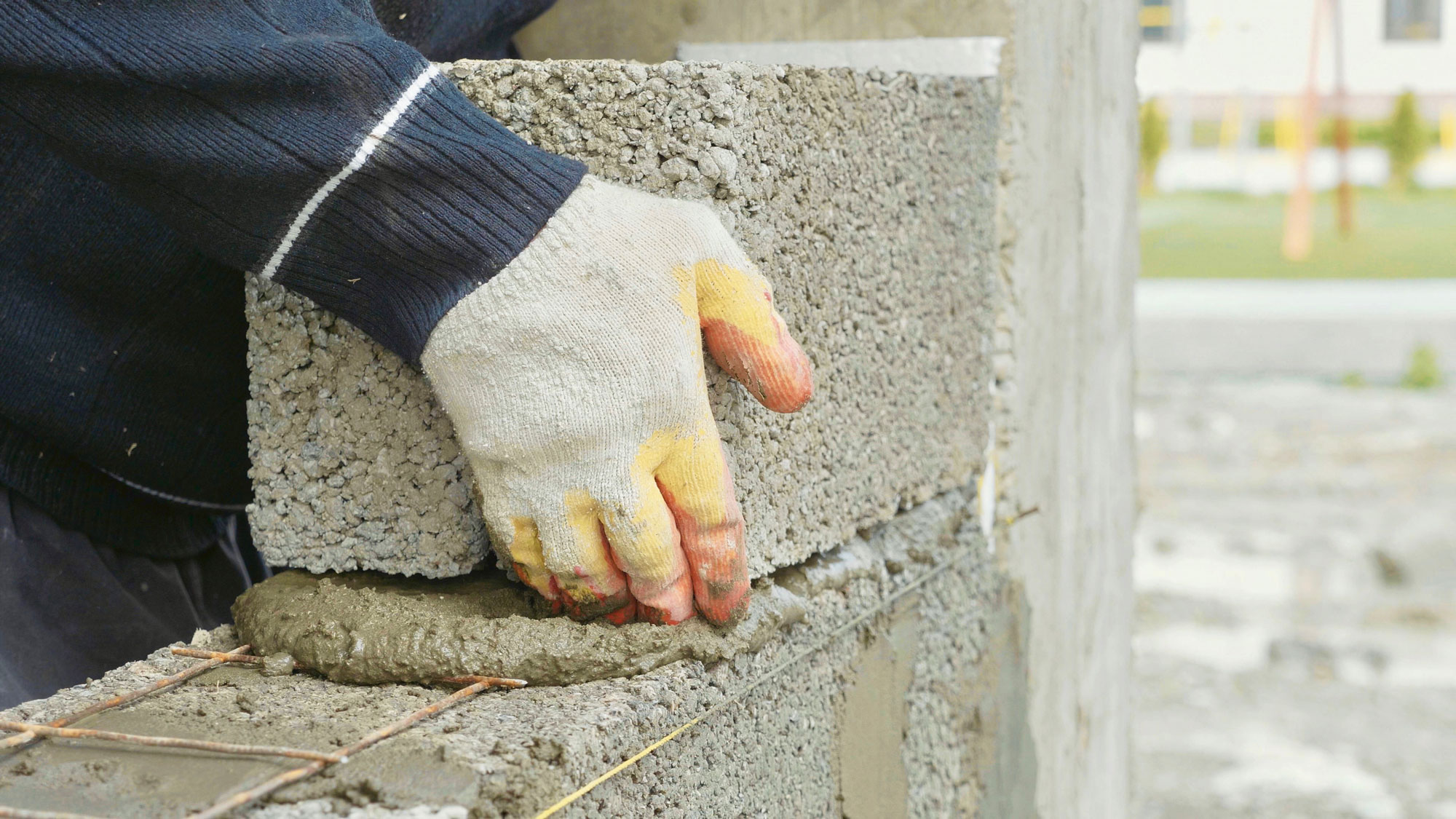
Steel reinforcement is sometimes embedded into blockwork mortar beds to give greater strength and allow for a thinner wall profile
And the questions don’t just stop at how easy it is to deliver good thermal performance. So let’s look at how the system is evolving to accommodate some of the modern self builder’s key requirements:
Insulation & wall thickness
Pack enough insulation into the cavity, and you can hit any performance level you want with masonry builds. But, traditionally, the downside has been that you’ll generally need slightly thicker walls to achieve a given level of efficiency than you might with other systems.
Let’s take the example of the notional dwelling set out in Part L of the Building Regs, which provides an example of how a new build house can meet the basic energy efficiency requirements. This benchmark is based on a wall U-value of 0.18 Watts per square metre (W/m2K).
To achieve that with a standard brick-faced cavity wall, the total wall thickness needs to be 350mm (plus internal service voids and plasterboard). This would be made up of two skins of 100mm-thick masonry, and either 100mm of partial-fill rigid insulation (with a 50mm residual air gap) or 150mm of full-fill mineral wool. Timber-based systems can get to the same level with a wall profile of around 300mm (including external cladding). What’s that mean in practice? Well, thinner walls translate into more internal floor space.
You might be wondering why you can’t just go for a full fill of high-quality rigid insulation. After all, get rid of that air gap and you’d be able to knock off the 50mm difference in total wall thickness. Well, the good news is there are now several products that allow you to do pretty much just that – Kingspan’s Kooltherm K106 and EcoTherm’s Eco-Cavity require a residual air gap of just 10mm.
Upgrades to other components can also improve overall performance. One example is low-conductivity wall ties that reduce thermal bridging (where useful heat escapes across materials that ‘bridge’ the structural envelope).
Build speed & system choice
Standard cavity walls are slow to build, as the mortar needs time to cure and the process is weather-sensitive. A house shell that could be erected in two weeks with timber frame might take several months in blockwork (though you won’t have the eight-week lead time for factory manufacture).
If you’re project managing, this extra time could give you breathing room to spot and resolve issues. But many self builders prefer to get the house shell weathertight as quickly as possible, so follow-on trades can get in.
One way to speed up the process is to switch to a thin-joint system, which combines large-format aircrete blocks with a special quick-drying adhesive, rather than the traditional 10mm-thick mortar. This can knock several weeks off a typical masonry build – although it’s likely to be around 5% more expensive. A variation on the theme is Wienerberger’s clay-based Porotherm interlocking system, which requires a 1mm bed joint and no mortar at the sides. It’s popular in Europe and allows storey height to be reached in as little as a day on straightforward projects.
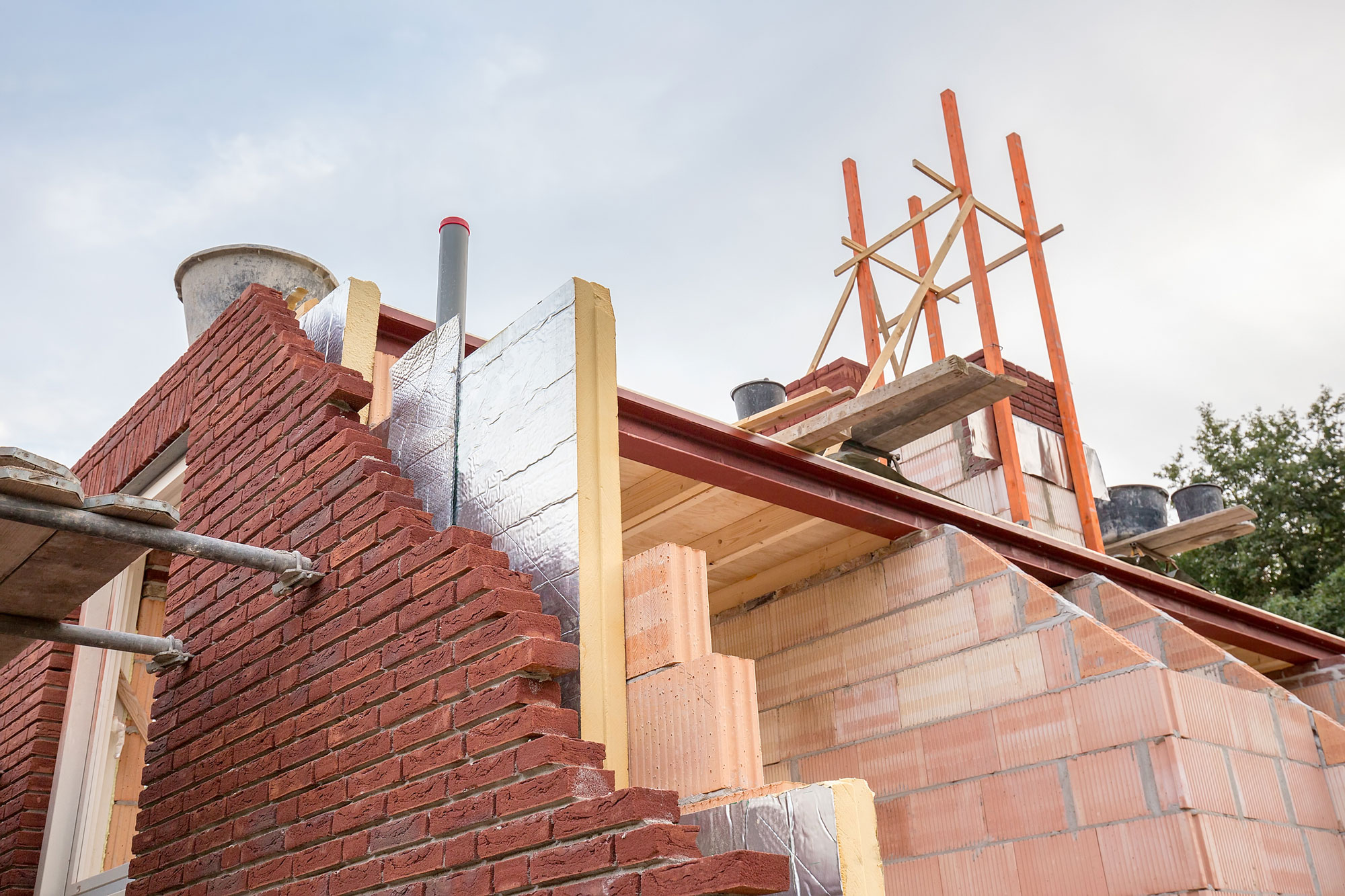
This clay block system features interlocking profiles to reduce mortar requirements
A left-field option is blockwork specialist Forterra’s pre-fabricated panelised system, which offers factory manufacture of full sections of walling up to 9m long and 2.6m high for fast and efficient installation. This route has the potential to cut down on waste, too, which could be a boon for your project’s sustainability credentials.
Incidentally, the concrete industry is acutely aware of concerns about the embodied energy used to make blocks. There’s still work to do, but modern options contain a higher proportion of recycled content – and there’s an argument that masonry’s longevity can make for a lower lifetime carbon footprint than some lightweight systems.
Construction accuracy
Prefab methods like timber frame and structural insulated panels (SIPs) are pre-fitted with insulation and often follow-on products, such as windows, in factory conditions. They’re usually designed, supplied and erected by one company, too – so you know exactly what the finished performance level should be, and who’s responsible for delivering it.
Cavity blockwork, by contrast, is a site-based system reliant on the quality of your build team’s work. In other words, there’s more room for human error – with the possible exception of Forterra’s panelised setup, and the all-in-one turnkey route offered by the likes of CB Homes, where they take care of completing the entire project.
Is the insulation properly fitted, for example? Mineral wool can slump, while rigid products need to be neatly cut to give full coverage. Have any splashes of mortar (known as snots) landed on the wall ties, potentially creating a path for water to cross into the structural internal leaf? Are ties and movement joints incorporated in the right places?
Another critical area is airtightness. The 10mm mortar bed is a weak point here, so switching to thin-joint can make things easier to manage. You’ll also need to pay attention to junctions between structural materials, eg at window openings and the interface between joists and the inner block skin. Air tightness tapes and membranes will be needed to maintain a robust long-term barrier.
Getting these things right tends to require a lot more supervision on site than factory-based build methods, so it’s always wise to engage an experienced contractor with a proven track record. Thankfully, there are plenty of those around – but if you’re aiming for very high levels of energy efficiency and build quality, you may want backup from your architect or a professional project manager.

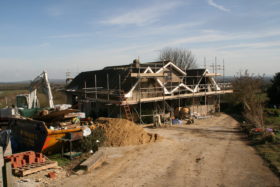






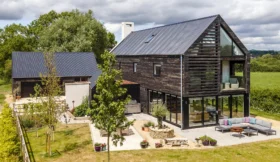









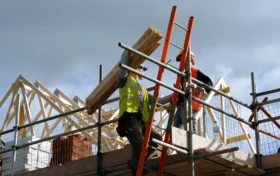




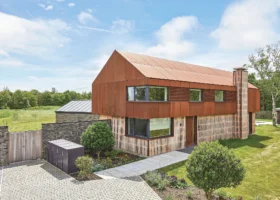
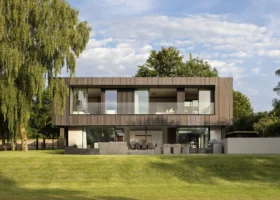


























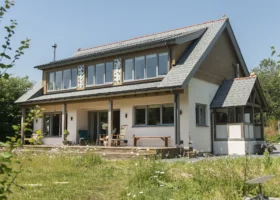
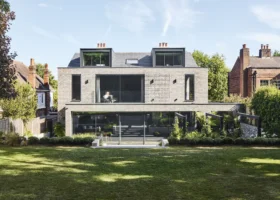









































 Login/register to save Article for later
Login/register to save Article for later

