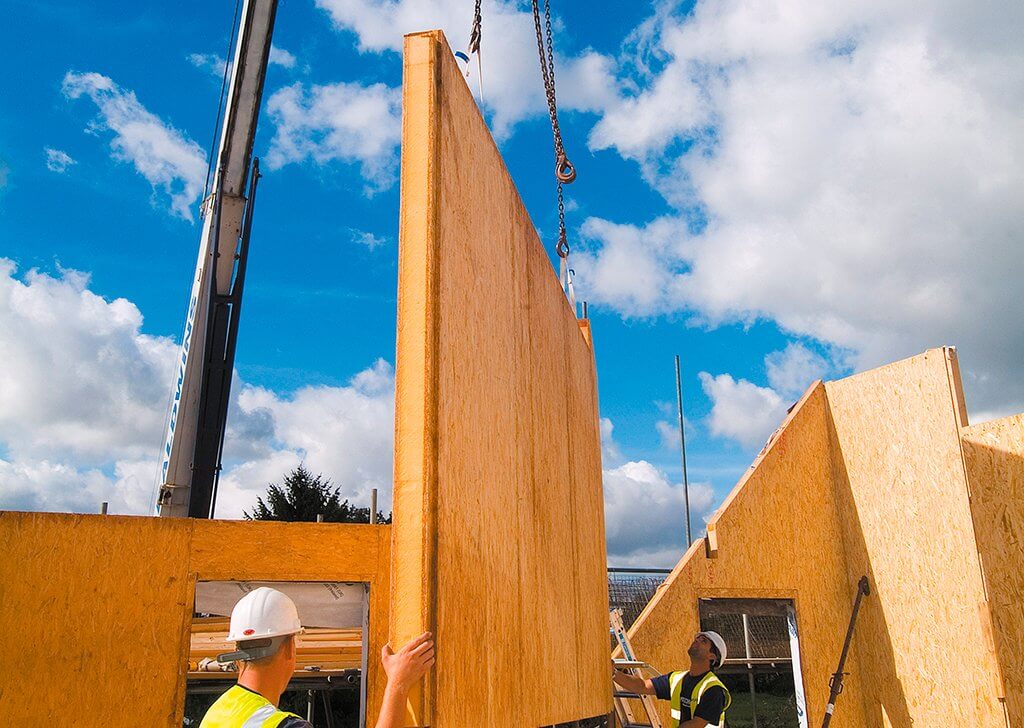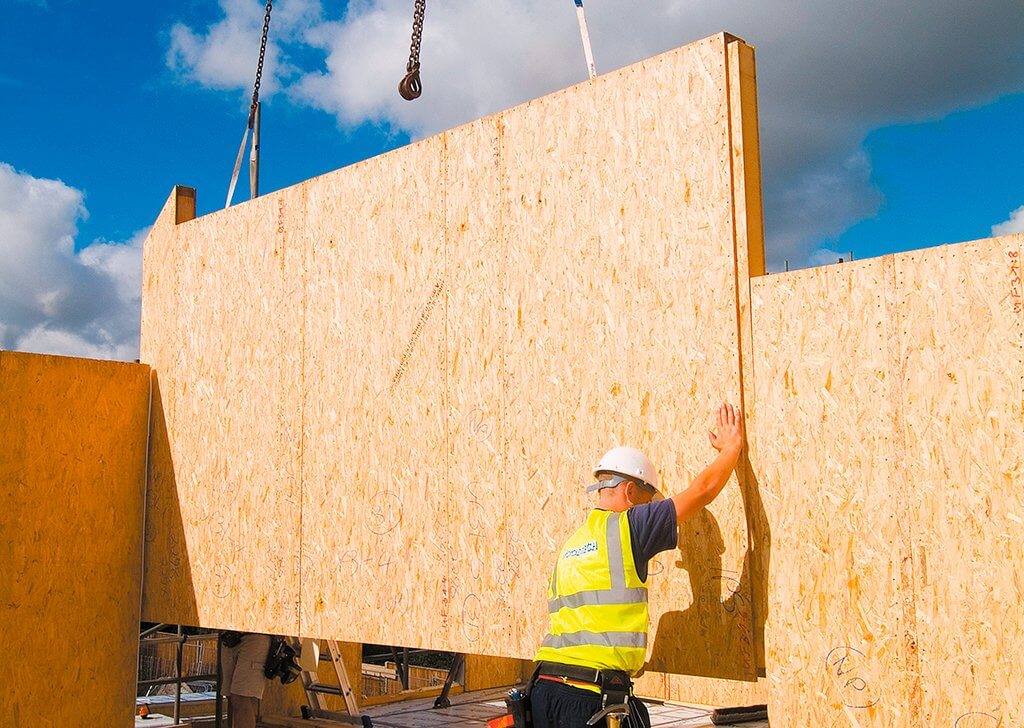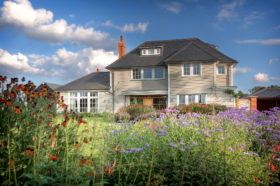

Passivhaus is widely recognised as one of the most demanding energy efficiency standards around – and a popular goal for self-builders looking to create a bespoke, long-term home.
The standard is underpinned by three fundamental elements: high levels of insulation, very low levels of air leakage, and the use of ventilation with heat recovery.
Couple these with good design that takes into account the attributes of the plot to manage solar gain, and you will have a home that requires virtually no energy to heat.
Since it was established back in the early 1990s, the Passivhaus standard has consistently shown the true potential of a fabric-first construction approach.
This approach can lead to the creation of highly energy efficient properties that don’t have to rely on expensive renewable technologies.
Imagine a home that maintains a constant internal temperature, whatever the weather, with only a heated towel rail needed to provide the occasional boost. Passivhaus can deliver that.
One of the criteria for achieving the standard is that the building must not use more than 15 kWh/m2/year for heating.
These demands on building envelope performance could make it challenging and costly to achieve Passivhaus with a traditional brick and block approach.
Structural insulated panels (SIPs) offer a well-established alternative to traditional techniques. The system provides inherently excellent fabric performance and airtightness, with a simple, streamlined construction programme.
Even more importantly, SIPs make it possible to build standards such as Passivhaus without the need for excessively thick walls. You also retain complete design flexibility, whether your tastes run to the ultra-modern or a more traditional appearance.
Case Study: A SIPs PassivhausSteve and Mel Howarth hired certified Passivhaus designers, PHI Architects, to create their dream home. After considerable research, PHI selected the Kingspan TEK Building System to form the walls and roof of the structure. The firm worked closely with highly experienced Kingspan TEK delivery partners, Point1 Building Systems, to achieve an extraordinarily energy efficient design. “Steve and Mel specified a structural insulated panel construction in their initial brief as they were keen to utilise the benefits of off-site fabrication,” says architect Sara Darwin. “The Kingspan TEK Building System scored highly on thermal efficiency as the core insulation material has a lower thermal conductivity than other products. As a result, wall thicknesses could be minimised which was critical given the relatively tight plot.” The system’s excellent airtightness was also essential, as it minimised the amount of air leakage across the entire structural shell. “This allowed us to incorporate design elements such as an L- shaped living space, which added extra external surface area to the home,” says Sara. “A good airtightness result can reduce energy consumption by 1 kWh/m2/year, which can make the difference between a pass and fail.” Point1 Building Systems were responsible for achieving the interface detailing Sara designed. “They were very confident that we would meet the air leakage requirement as the panels are inherently airtight,” she says. “With the added membranes and tapes they installed, we were able to achieve an outstanding test result of 0.45 air changes per hour @ 50 Pa.” As well as the high-performance fabric, the Kingspan TEK Building System also allowed for impressive design features, such as open vaulted ceilings for the first floor rooms. “The tall ceilings create a feeling of space and light and the overall daylight qualities in the house are excellent,” says Sara. |
An example of a typical SIP construction would be two OSB3 (oriented strand board) facings with a rigid thermoset insulation core. The demanding thermal performance requirements of the Passivhaus standard can then be easily met with the addition of an insulated lining.
As well as providing excellent levels of insulation, the jointing arrangements inherent in SIPs can provide extremely airtight structures, with air-leakage rates as good as 1m3/hour/m2 @ 50 Pa.
Once airtight tape is applied to junctions, this rate can be reduced even further to the 0.6 air changes per hour @ 50 Pa required by the Passivhaus standard.
Common construction techniques can be susceptible to air-leakage at a number of points, including:
Using SIPs can help to alleviate these issues.
The demanding airtightness requirements of the Passivhaus approach makes mechanical ventilation essential in order to maintain a constant flow of fresh air within a property. In most cases, it will make sense to add a heat recovery element to the system.
MVHR units use the heat from outgoing stale air to warm incoming fresh air, further reducing the property’s heating demand and creating a fresh and comfortable indoor environment.
The jointing arrangements in SIPs mean that the insulation layer is typically interrupted by less repeating studwork than in a timber frame, greatly reducing repeating thermal bridging.
In addition, the panels’ factory engineered design ensures very low levels of linear thermal bridging at junctions and openings.
Once onsite, SIPs can usually be fitted with virtually no adjustments, providing a highly predictable, dry build programme which can typically be completed within a matter of weeks.


As soon as the shell of the building is erected and a breather membrane is applied to the outer face of the SIPs, the property is weather tight and internal fit-out work can begin, reducing programme length and costs.
All-in-all, you can be assured that your new home’s planned energy efficiency levels are met in the finished construction.
In the past, contractors and homeowners have avoided targeting Passivhaus certification due to the perceived difficulty in meeting the standard’s requirements with traditional construction methods.
SIPs offer a fast-track alternative which can deliver both thermal performance and airtightness, while preserving design quality for self-builders.
Matthew Evans is technical manager for Kingspan TEK. For more information and support for your project, visit the Kingspan TEK website.

