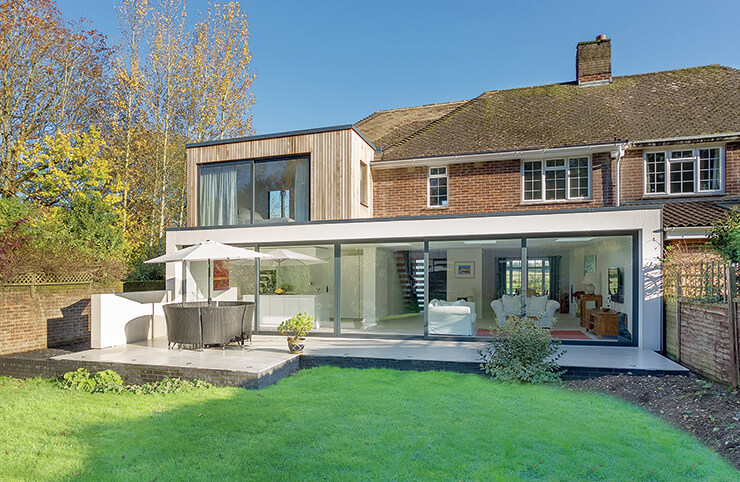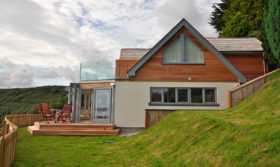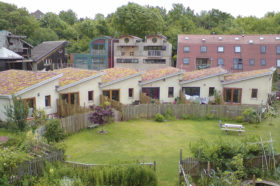
Early Bird Offer! Free tickets to meet independent experts at this summer's Build It Live
Save £24 - Book Now!
Early Bird Offer! Free tickets to meet independent experts at this summer's Build It Live
Save £24 - Book Now!David and Theresa Beckett had always loved the idea of transforming a traditional house into a modern, light-filled home. Located on the edge of woodlands in the rural Hampshire countryside, their 1950s semi-detached cottage simply wasn’t suitable for modern living, offering the perfect renovation opportunity.
The Becketts approached Adam Knibb Architects to review the property and produce ideas for a whole house renovation and extension. The revision called for the existing structure to be completely gutted and transformed from a house filled with small, dark rooms into a contemporary open-plan home.
The ground floor was extended and a 10m wide, five-panel sliding door setup by IDSystems was installed across the rear. This works to fill the space with natural light, while offering clear views of the garden and beyond from inside the kitchen-living zone.
The teams at IDSystems and Adam Knibb Architects worked closely together to create a glazed door configuration that worked efficiently with the layout of the house. The open-plan area is split into living space and kitchen, so the way the glazed span opens reflects this. An innovative three-left and two-right arrangement offers flexibility for the large room – whether that means creating an aperture for just the kitchen, lounge or opening it out completely for the whole zone.

The sleek, aluminium profile of IDSystems’ Grand Slider doors offers a clear and defined break between the glass and the white, solid wall surround. These units are priced from £1,200 per linear metre, including fitting.
Upstairs, the side return extension has been used to form a master suite. David and Theresa took advice from IDSystems about how to maximise dual aspect views in their new bedroom – over the woodlands to the rear and towards the open farmland at the front. They decided to include a second Grand Slider system; the two-leaf setup maximises light and vistas, while breaking down the divide between house and surroundings.
Top tips for choosing sliding glazed doorsSimon Ball, senior project advisor at IDSystems, advises on how to successfully include sliding doors in your home
|
“The property’s transformation has been dramatic, but the finished home perfectly meets David and Theresa’s original requirements,” says Adam Knibb. “The open-plan living space is unrecognisable compared to what it was and the Grand Slider glazed doors work perfectly for connecting the house and its garden.
Achieving the Becketts’ vision of how their finished property would perform wouldn’t have been possible without the large glass panels we introduced via sliding doors. IDSystems’ team offered innovation and created the perfect configuration; their support was invaluable.”
“We are incredibly grateful to Adam Knibb Architects and all those involved for their fantastic help in transforming our home,” says David. “We wanted contemporary, clean spaces that maximised natural light and we were delighted they were able to bring this to fruition, while also being a supportive guide from start to finish. At the outset, I’m not sure we really appreciated the true value that a talented architect and the advice from experts such as IDSystems would bring to the project – we certainly understand that now.”
For more information about IDSystems call 01603 408804 or visit www.idsystems.co.uk


Comments are closed.