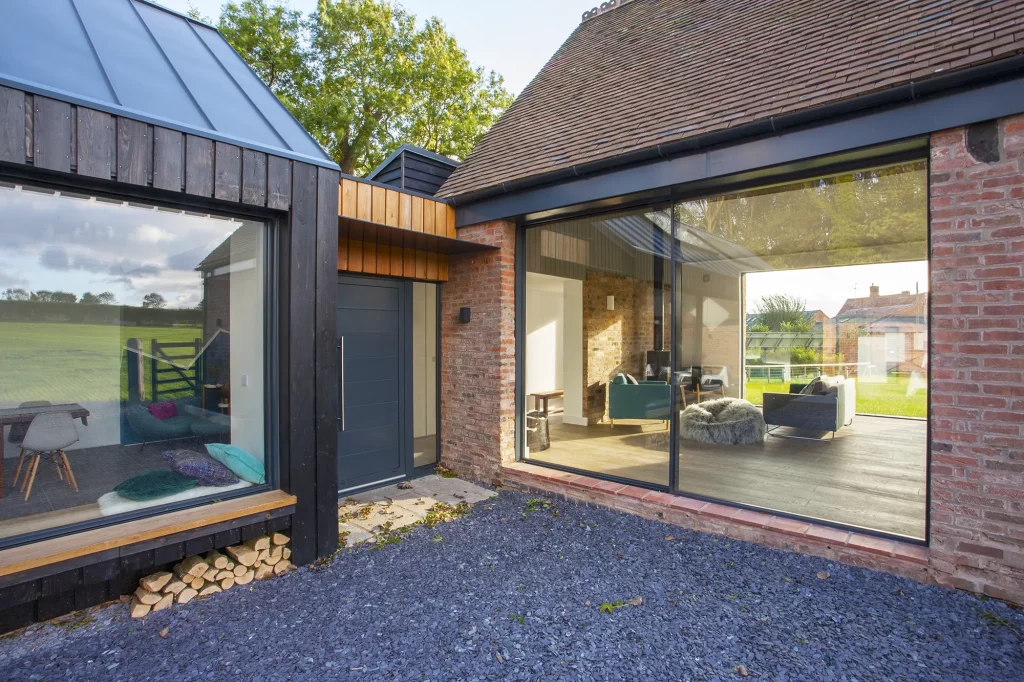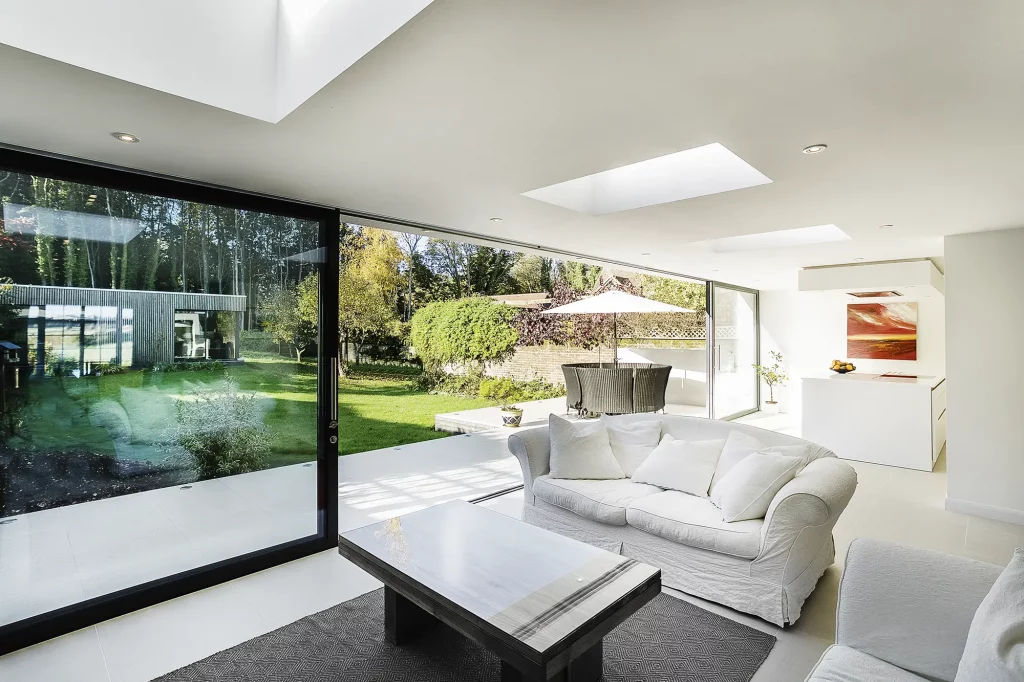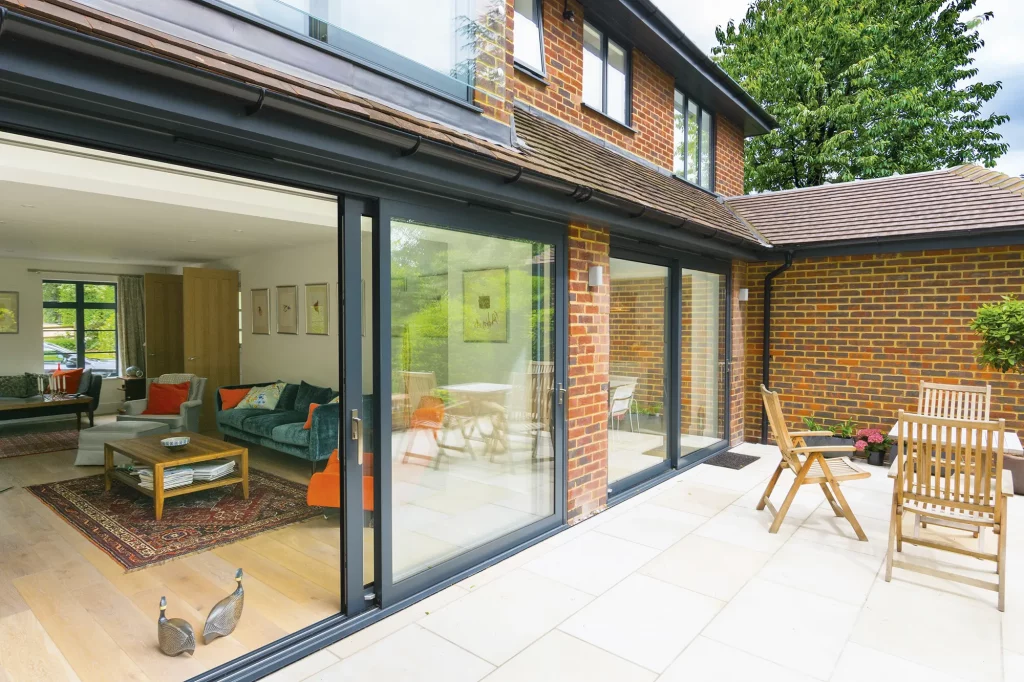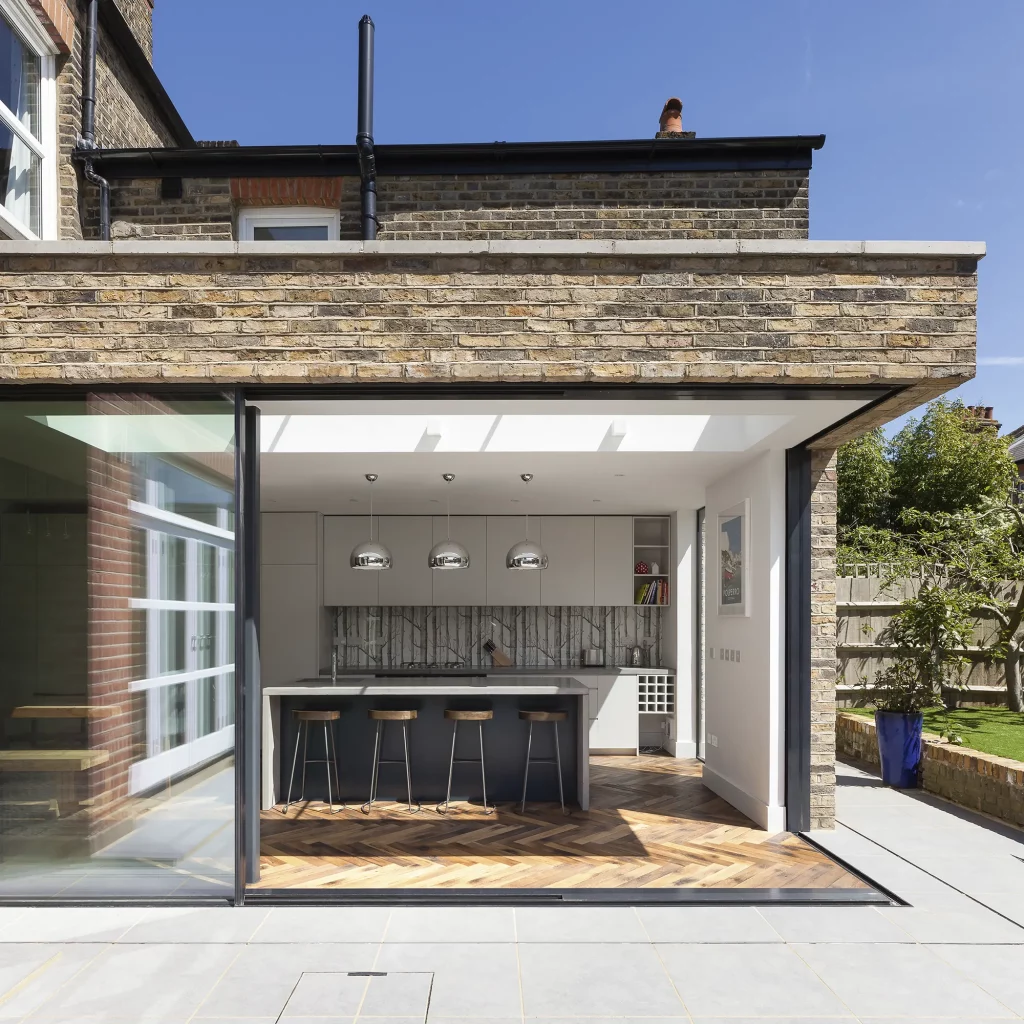

Offering nearly uninterrupted views and tons of natural light, sliding doors have noticeably better sightlines than their main competition (bifolds) when closed.
But this solution isn’t for everyone, and there are many glazed door systems to choose from. So before you buy, here’s what you need to know when selecting sliding doors, from design and configurations through to getting the best performance for your budget.
Modern sliding doors glide smoothly to offer you a strong connection between your indoor and outdoor spaces. The large-format glass panels have slim sightlines, with the highest spec sliding door options delivering framework as narrow as 20mm thick.
So, your views are less restricted than with bifold doors, which consist of smaller doors with chunkier frames that concertina together.
The classic criticism of sliding doors is that, unlike bifolds, you can’t open the whole wall up and are instead limited to about a two-thirds aperture. “While people might want big openings, this won’t necessarily be a reality even with bifolds,” says Darren Long, sales and account manager at Internorm. “And with the weather in this country, they’ll stay closed for most of the year anyway.”

Kloeber’s Uberslide slimline aluminium doors have just 20mm sightlines for maximising views and daylight
Unlike traditional hinged doors, sliders don’t take up any extra floor area when opened. This can save useful space in smaller homes – and you can even put out furniture, such as a cosy window seat, close to the doors.
If you want to add a real wow factor feature, then try a corner glazed arrangement with sliders. Here, the doors meet to form an external corner – replacing standard walling – offering a dramatic architectural entrance. You can also combined sliding doors with fixed storey-height glazing for a similar visual effect.
Sliding doors consist of glazed panels that sit into a recessed floor track, in a combination of moving or fixed panels. The track and running gear are critical to the doors’ long-term performance. So look for high-quality products and test out the smoothness of the operation in person before you buy.
The number and configuration of the sliding panels – and therefore the overall depth of the track – will be decided based on how you want to use the doors. For instance, a three-panel system where all the doors slide will need a triple track. But if one of the panels is fixed, you’ll only need a double track, saving a touch of internal floor space.
An alternative is the lift and slide system. Turn the handle, and the doors literally lift up off the flat-top track and onto their runners, so there’s less friction – enabling super-smooth operation of even very large panels.
“You can also anchor a lift and slide door in any position by disengaging the handle,” says Bruce Moore from Renka. “This gives you the option of secure ventilation, and also means the doors won’t move if they’re leaned on.”
“How many panels you go for will depend on the size of the aperture you’ve got,” says Jay Patel director at Everglade Windows. “Homeowners tend to want the largest panels possible. What’s achievable will vary by product, but if you’re trying to fill a space that’s 5m across, two panes measuring 2.5m each will maximise the glazing and give you a very impressive finish.”
You should speak to your designer and glazing supplier to investigate what sliding door configuration will be right for your scheme. For example, if you plan to put furniture up against one of the panes, then you might keep that panel fixed but open up the others in your arrangement.
“You could choose to have one, two or more moving panels, which will offer you more flexibility down the line if you decide to reconfigure the space,” says Jay from Everglade.

Main: Large format sliders, like these from IDSystems, allow you to open up a huge portion of the aperture so you can enjoy the connection of indoor and outdoor zones
Bear in mind that you will only be able to make the accessible aperture so wide. For example, in a three-door arrangement, you’d typically be able to open up to 66% of the wall; or 50% in a two-door configuration.
There’s no hinged access leaf with these doors, unlike bifolds, which might be inconvenient if the opening is to be used as a frequent entrance. But some models feature doors that can be locked into a partially-open position.
Most of the cost of sliding doors is in the framework. So, to save money, the aim is typically to use as few panels as possible while balancing that against how much of the aperture you want to be able to open.
As standard, individual panel widths range from about 500mm to 4,200mm, and can reach heights of up to around 3m. Some manufacturers offering even larger bespoke sizes (expect to pay a premium for these systems).
Depending on configuration, you could achieve an opening up to 15m wide in total – so there are few limits on what can be achieved with modern sliding doors.
For a super-sleek finish, consider going for a flush threshold (so there’s no step between indoors and out). This is ideal for wheelchair users or those who are a little unsteady on their feet – but needs careful consideration in terms of weatherproofing the threshold and long-term maintenance.
“Be careful to choose the right product and select expert suppliers. Burying the track between the external and internal flooring can block drainage and lead to water ingress,” says Jay from Everglade. “Aftercare can be disruptive, too. If there are problems, you’ll probably need to damage the flooring in order for an engineer to access the track.”
Sliding doors come in a range of materials, with frames in aluminium, timber, PVCu or alu-clad composite.
Aluminium is particularly popular for modern units due to its inherent strength and easy upkeep. “These frames offer the thinnest profiles, but are ultra-strong and durable,” says Matt Higgs, director at Kloeber.
Timber is another great option, offering warmth and character whether painted or stained. “The thicker engineered frames and nature of the material offer better U-values and thermal performance,” explains Matt.

The air range by Everglade Windows uses lift and slide operation, which enables huge panes that maximise daylight and views out to the garden
Alu-clad gives you the best of both worlds: a low-maintenance aluminimum finish on the outside, with the benefits of timber internally.
PVCu can be a budget-friendly option, but it’s important to avoid the cheapest products and instead choose good-quality modern systems. “Our PVCu doors are limited to 6.5m, which is a lot bigger than people think,” says Darren from Internorm. “They’re reinforced with steel to maintain their shape and offer better strength.”
Part Q of the Building Regulations stipulates that, in order to improve security, laminated glass must be used for any accessible doors in a new build. “This tends to mean any glazed door downstairs, plus those on the first floor that open onto a balcony or flat roof,” says Matt.
Laminated glass consists of two panes with a polymer sheet in between, to prevent the unit from shattering (whether by accident or due to attempted forced entry).
For maximum security, look for sliders where the whole door – including the locks – are certified to British Standard PAS 24:2016. The police-approved Secured by Design accreditation is another strong stamp of approval.
Another key consideration is how to maximise natural light and thermal performance, while avoiding overheating. So think about where the doors will be positioned and whether you’ll use double or triple glazing.
“We provide triple-glazed doors as standard, which help your home perform to Passivhaus standards,” says Darren. “However, if you’re putting them on south-facing elevations, you do run the risk of overheating.”
There are various options to mitigate this. One would be to use a brise soleil or roof overhang to block out the high summer sun; or even take advantage of a shady tree in the garden.
Blinds are another option. Some manufacturers offer integral blinds that sit between the glass panes; although these can be difficult to maintain if they go wrong. If you’re fitting shading internally or externally, be sure to work closely with the supplier to get a sleek result.
You can also upgrade to solar control glass, which will block out some of the sun’s rays. However, this will reduce the amount of free warmth you get from winter sunshine, and adds a slight tint to the glass.
Most reputable suppliers and manufacturers either provide a fitting service or will recommend accredited trades to install the doors for you. “Your glazing is part of the building fabric, so it’s important to invest the time and money into getting it right,” says Jay Patel.
While a general builder may well be able to fit your sliding doors, you risk voiding any warranties or guarantees if you don’t use an installer that’s been approved by the manufacturer (or who at least holds the right accreditations).
“The benefit of opting for a survey, design and install service is that you know you have one point of contact for the product,” says Matt Higgs. “There’s someone to take responsibility for the whole package.”

Sliding doors can also be used to open up corners, as with this setup from Ultraline
You’re likely to see a lead time of around six to eight weeks from order to delivery of your new sliding doors. “Scheduling is key, so allow for this lead time when you go to order the doors,” says Matt.
Post-installation, ensure any follow-on trades working on internal and external finishes take due care of the doors. “The glass and frames will be covered in protective film, so keep this on,” says Matt. “The track is easy to access and clean out, should it get mucky in the course of a build.”
The material, size of aperture and width of sightlines will all factor into the costs. As a guide, budget at least £7,000 for aluminium sliders measuring around 3m (W) by 2.1m (H). PVCu designs with steel reinforcement might start at around £5,000 for a 3m span.
Ultra-slim products will cost more, but could be worth the investment for the improvements in light and views. At the Build It Education House, we specified sliding doors with 20mm sightlines. Our 4.2m-wide system cost £11,000 (installed) back in 2019.
Additional words: Chris Bates