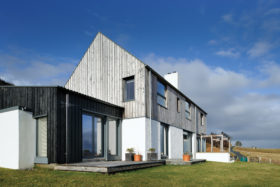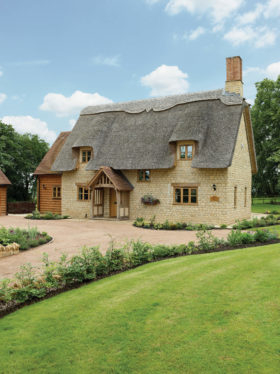

With the end of her working career in sight, occupational therapist Barbara Manson felt it was time to overhaul her lifestyle. “As you come up to retirement you tend to review what’s important to you,” she says.
“I had always wanted to be in the country so I could grow vegetables and keep hens. I was living in a large stone property, and I basically wanted less house and more land.”
Following a long search, Barbara passed a for sale sign just a couple of miles inland from where she was living at the time. A traditional farmhouse was on the market together with a paddock that had outline planning permission for a house.After looking into the possibility of renovating, Barbara decided that the only way to ensure that she got everything she wanted from a new home was to self-build. However, finding a suitable plot in Black Isle, Inverness, was not an easy task – it’s a popular place to live, and land that does become available is usually snapped up by farmers as the location boasts rich, fertile soil.
“I made an offer of £80,000 for the paddock, which was accepted – I was just over the moon,” says Barbara.
From the outset Barbara’s project had clear financial constraints. She had taken responsibility for selling her former home and had managed to secure an offer of £200,000. In order to remain mortgage free, this figure was to be the sum total of her budget.
“My ideal would have been to live off grid in a straw bale house with composting toilets, but I felt I had to be realistic and take account of planning requirements in this area,” says Barbara. “Also, it might have been nice to do a lot of the work myself, but I am not technically inclined so I knew I needed a builder.”
Neil Sutherland was Barbara’s architect of choice. She had read about him in a book about living off grid and then heard him speak at a transition town meeting. He visited the site and agreed that his company, Makar Construction, could design and build a small single storey, one bedroom house for around £100,000-£150,000.
Within a short period of time, Neil’s colleague Scott Reid came up with a design proposal. There was immediate agreement with regards to the overall aesthetic and materials palette.
The home is a timber construction finished in a mixture of horizontal and vertical larch cladding, crowned with an eco friendly living roof. “I’ve always loved this sort of roof,” says Barbara. “We put in a seed combination of pretty Scottish wildflowers and low growing grasses.”
Work started in June 2012 and almost right away there was a major challenge to overcome. “The percolation tests on the soil showed it was not good for drainage. It is clay based round here and I had a choice of either putting in pipes through the field or having a gravel mound,” says Barbara. “I went for the gravel in the end. This was an unexpected cost that used up my contingency right away.”
One of the builders was Barbara’s son Duncan, who works for Makar, so the project was very much a family affair. “He helped me to make some key decisions,” says Barbara. “Because of the tight budget, I had to decide where to invest in quality and where I could economise. Duncan advised that I could save money in the budget by having pine flooring rather than oak and that I should invest in Scottish made Tree Craft windows.”
Getting the most from a small 63m2 space requires design ingenuity and clear communication between architect and client. Scott suggested that a woodburner would sit well in the living space, but Barbara wanted to ensure that this zone remained flexible and felt that a stove would take up too much room and restrict her ability to rearrange the floorplan in the future.
However, she did want to have solid fuel cooking and heating, so she decided to invest in an Esse Ironheart cooker/stove, which is situated in the kitchen. This has the added benefit of providing hot water. During the summer months, however, it’s too warm to light the stove, so solar panels were incorporated to provide enough water for a single occupant.
An area to the side of the open plan living space has been designed in such a way that it can be screened off by shutting a bi-fold wooden door. This gives visitors some privacy when they come to stay. The area between the top of the sliding door and the ceiling has been filled in with glass so light can shine through the property.
Since the building work was completed and Barbara moved into her new home, a couple of minor issues have emerged. “In some ways, I wish I could go through the process twice,” says Barbara.
“You just learn so much. If I was building again, I would make the guest area about a metre wider so the sofa could more easily be turned into a bed. I would also make my bedroom about a metre wider just to create more space.”
It is clear, though, that for Barbara the entire process has been worthwhile and there is no going back. In the end, she had to borrow some money to finish the project and has gone back to work part time. However, she enjoys the unexpected feeling of space that the inside of the house affords and has hosted 13 guests for dinner without feeling cramped. She also particularly likes the way her new home’s extensive glazing blurs the boundaries between indoors and out.
“It would be difficult to go back to living in a village. I would miss the openness; being here is just sheer magic,” says Barbara. “This is the most rurally I have ever lived and there is no light pollution. I let the dogs out last thing at night and I stand there for ages just looking at the Milky Way. On a clear day I can see all the way to the Strathconon Hills. It’s just fantastic.”


Wow it’s so beautiful and amazing