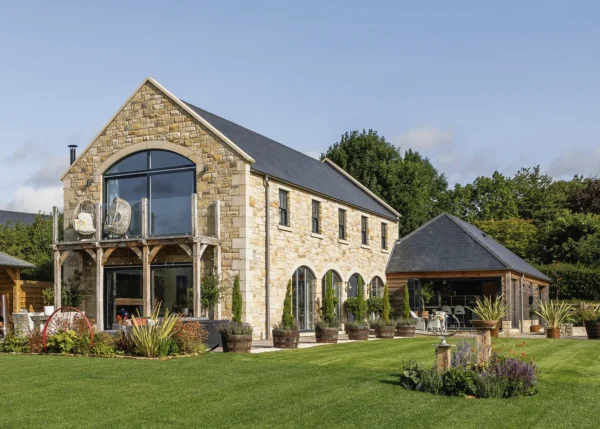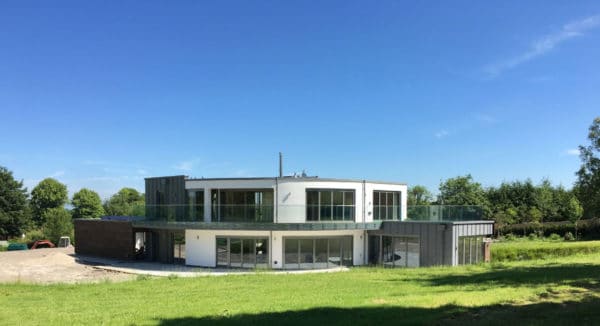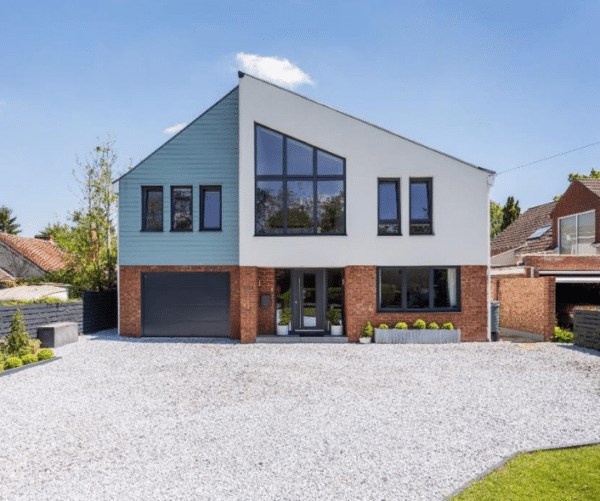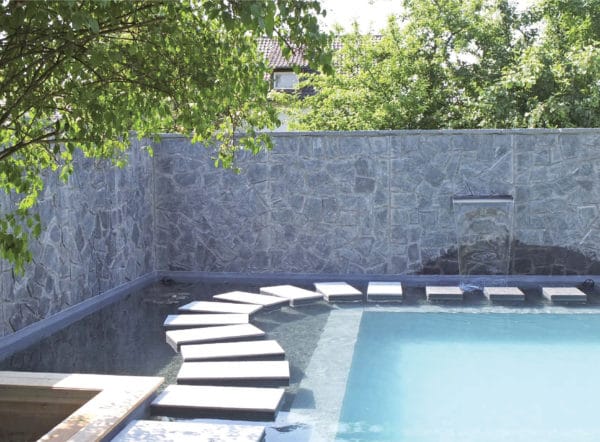Spacious Contemporary Self-Build Home
Moira and William Sinclair call their house Greenbank for two reasons. “We decided on the name because it has green windows and because all our money is tied up in it. We self financed this build and did not borrow any funding,” says Moira.
Such clarity and prudence might suggest that their building ideas were fermented over a long period of time. In fact, it transpires that the entire project was conceived on a whim.
Previously, the Sinclairs, along with sons Harry, who is now 17, and 10-year-old Mackenzie, lived in a timber house in a nearby village and had no plans to move. They had already invested considerable time and effort into renovating their existing home.
Their plans for the future changed completely when they went out for a Sunday drive one afternoon and came across a potential building plot.
“I operate very much on gut instinct and when we stopped outside the field, I thought the site had a lovely feel about it. I knew it could be an excellent place to live,” says Moira.
- NameThe Sinclairs
- LocationScotland
- ProjectSelf-build
- StyleContemporary
- Construction methodTimber frame & block
- House size350m² (3,767ft²) including 50m2 garage
- Land cost£50,000
- Build cost:£233,999
- Cost per m²£669 (£62 per ft²)
- Construction time11 months
- Current value£400,000
The field contained two building plots, each with outline planning permission. The Sinclairs purchased both at a cost of £50,000 each, in order to maintain control over any neighbouring development.
Although they had never built a house before, they did have experience of renovation. “We have done up a number of properties in the past when it was profitable and you could actually get a mortgage,” says William.
Designing the layout
From the outset, Moira had a clear vision of the type of home she wanted to build. She took the lead on the design front and set up a meeting with a local architect.
Having clearly described her plans for large bay windows with glazing jutting out at an angle, she was disappointed when the architect was not receptive to her ideas.
“I listened politely while he explained why we could not have what we wanted and then walked out knowing that we wouldn’t see him again,” says Moira.
When she came across Margot Stoddart from Future Plans it was a completely different story. “She was fantastic from the outset. She listened to what we wanted and didn’t try to take over at any point.”
The Sinclairs have resisted the temptation to slavishly follow fashion, and have instead created a home that suits their lifestyle.
There are no open plan living spaces and no underfloor heating. “I didn’t want any big open spaces as William isn’t tidy and our teenage sons like their own private place to hang out in,” says Moira.
The only concession to a modern layout is the kitchen, which has an integrated dining space. “We had a separate dining room in our old home that we hardly ever used. It’s nice when we have friends and family over for dinner to be able to cook and talk to them at the same time,” says Moira.
The house has very large rooms and takes a regular, symmetrical form in keeping with Moira’s tastes.
A large sitting room occupies one wing with exposed rafters and a woodburning stove. The kitchen is a mirror image of that room in terms of size and shape and it also has exposed rafters and extensive glazing; a design component that has attracted attention.
“A lot of people say this house reminds them of a church because of the windows,” says William.
To avoid losing space to a corridor, the Sinclairs opted to create a large sun room, which runs between the two main wings along the south side of the house.
It provides a pleasant space to sit in and has a log burning stove for cold days and, when the weather allows, the family can step out onto decking to sit outside. The couple also built a 50m2 garage, ideal for storage.
Choosing the materials
Budgetary considerations were always at the forefront of William’s mind. Initially, he had planned to use manufactured facing stones for the exterior as a cost-saving measure, but Margot put forward a case for investing in the real thing.
“In the end we used sandstone from a quarry in Elgin and it was not cheap. Margot told us that whilst facing stone is a quarter of the price, the amount saved would in effect be multiplied by four and subtracted from the value of the house if we ever sell,” says William.
The couple wanted to use local suppliers wherever possible but, in some instances, the prices were prohibitive. Windows from Scotland would have cost a lot more than those eventually sourced from a Norwegian firm called Nordan.
Things panned out better when it came to purchasing timber. “We could afford Scottish larch cladding. We treated the boards to stop them weathering to a grey colour,” says William.
Taking on the project management
The build process turned out to be a family affair. As soon as the foundations were dug, they all donned wellies and helped to pour concrete.
During the initial stages of construction, William continued to work full-time. It was an arrangement that proved to be hard going at times. “I would leave the house for work at seven every morning and not return until eight at night, when I would set about clearing up any mess the builders had left.”
Eventually, William, who is now self-employed, took a year off work so he could project manage full-time. It was a challenging and rewarding process.
“The first thing you have to realise is that your cheque book is no longer your own; it belongs to the house. I remember paying for £10,000 worth of timber, which was a bit of a shock, but I soon got used to it,” he says.
The Sinclairs think that they were very fortunate to be able to assemble a good workforce. They found the roofers just as they were about to be made redundant.
“They were so delighted to be given their first ever independent contract, that they did some special detailing of fishtail slating on the roof at no extra cost,” says William.
There is no doubt that the couple were always willing to roll up their sleeves and engage in hard physical graft, too.
On one occasion when the whole site was in the grip of fierce winter weather, William strapped insulation boards to his knees and traversed the roof, clearing snow so the slate work could continue.
The scaffolding had been hired at great expense and letting it stand redundant was not an option he was willing to contemplate.
No renewable sources
The workers were influential when it came to certain aspects of the project. The Sinclairs had been considering putting in solar panels but their plumber persuaded them otherwise.
“He told us that there are maintainence costs involved that people seldom consider and that we would have to pay a lot to get someone to go up onto our steep roof to service them,” says William.
Similar discouraging noises greeted William’s declaration that he would like a heating system connected to a log burning boiler.
“Actually, with the way oil prices are going, I regret the fact that we don’t have a renewable heat source. We have 20 tons of wood out the back and it would be easy enough to stoke a boiler.
“I’ve looked into fitting a system in the shed and it seems it will cost around £15,000. At the moment we can’t afford the installation charges, but we we might do it in the future.”
Thinking ahead
Although the family love their new home, they have not ruled out taking on another project. “I like the beach, so we want to live close to the sea at some point,” says Moira.
“I enjoy building and renovating and can see us taking on a ruin so we have a home with an old section and a modern one. I can picture us stepping out onto the beach every morning wearing pyjamas with a cup of coffee in hand.”
Published: June 2013
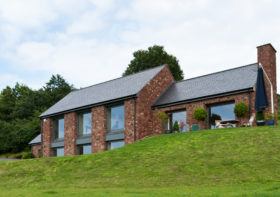
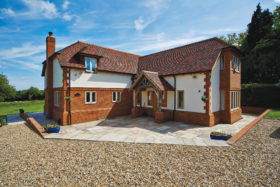







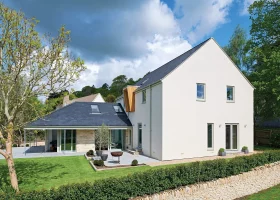




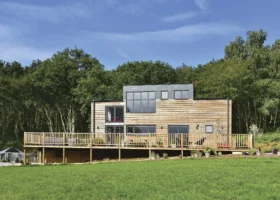



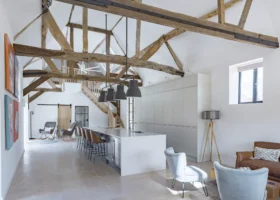



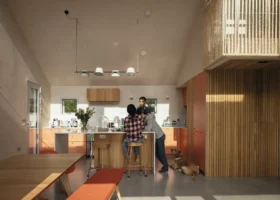
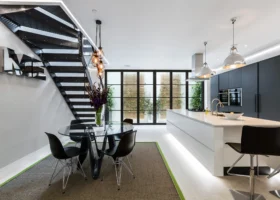




















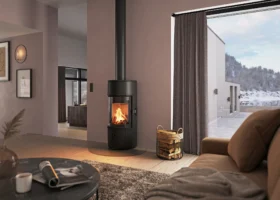























































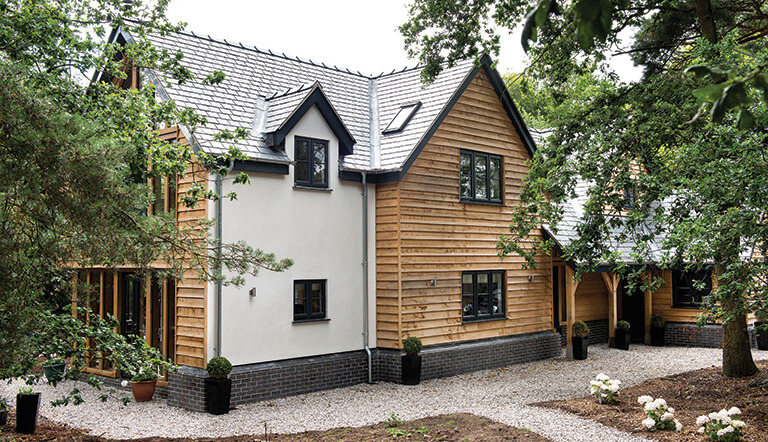
 Login/register to save Article for later
Login/register to save Article for later

