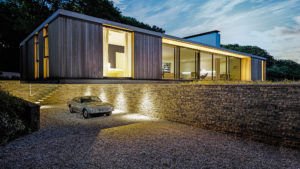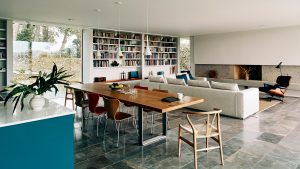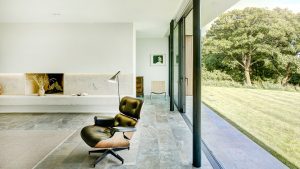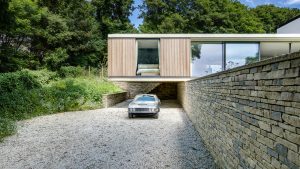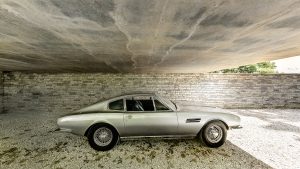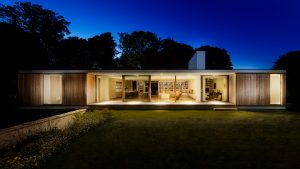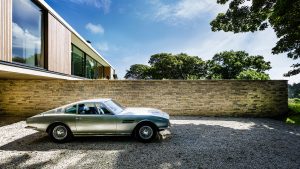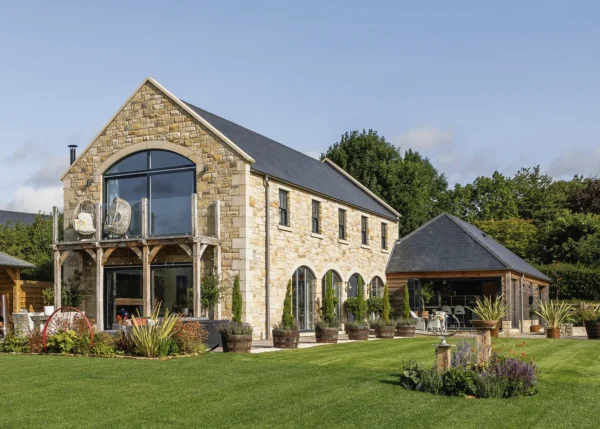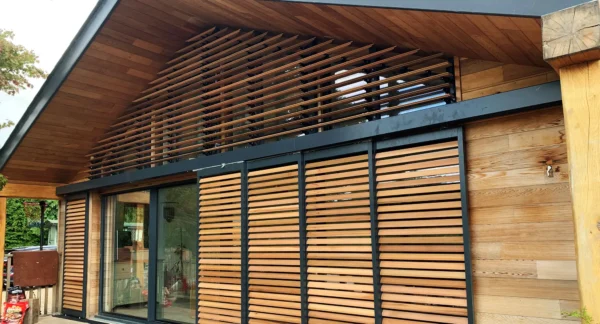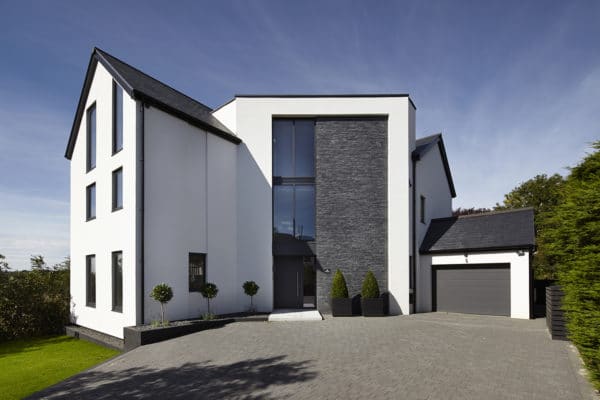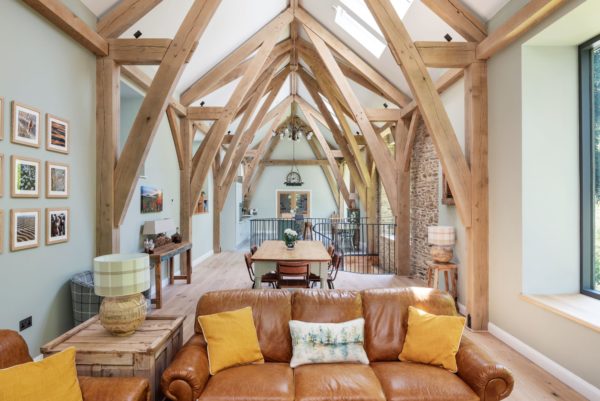Stunning Cantilevered Self-Build
Charles and Pennie Denton wanted to build their forever home on the site of an old bungalow. The couple’s love of abstract art and contemporary design meant that they had no interest in a traditional-style house. They wanted light and open spaces, maximum exposure to the beautiful views and a blank canvas to display their art collection and prized library of books.
Situated just outside of Swanage, the site was steeply sloped and had a tree protection order in place. This meant the project would have to overcome level changes with minimal disruption.
The plot is also visible from the nearby Durlston Country Park, so it was important for the new property’s design to complement its surroundings.
Hands-on approach
The couple approached Strom Architects, knowing it was a relatively new, small practice. “We felt we might get more attention than we could from a larger company. This turned out to be true,” says Pennie.
In the early stages of the project Strom approached a cost consultant to manage the budget and the client’s expectations. The practice also helped select the contractor and oversaw much of the day-to-day project management – holding site meetings, insisting on samples for the Denton’s approval and maintaining a good dialogue with both parties.
- LocationDorset
- ProjectSelf-build
- StyleContemporary
- Construction methodMasonry
- House size205m2
- Project cost£750,000
- Project cost per m2£3,658
- Construction time14 months
Every detail of the house was discussed in depth with the couple. Strom appreciated that 3D representations are often easier to understand than architectural sketches, so made sure various options were presented to the couple in this style. “They were tactful in listening to our ideas before presenting mock-up possibilities, which helped us to come to an agreed design,” says Charles.
Easy upkeep
Strom Architects designed the Dentons’ new home with low maintenance and comfort in mind and used local craftsmen and materials whenever possible. The structure is made up of two planes of exposed waterproof concrete, connected internally by reinforced concrete walls. Outside, larch cladding completes the contemporary aesthetic.
This use of heavyweight materials allows for a dramatic 6m cantilever that provides plenty of drama. Local Purbeck stone was sourced to create the high retaining wall that runs between the garden and the upper level. Each of these structural elements requires little maintenance and elegantly blends in with its natural surroundings.
Devising the layout
Charles and Pennie have a large family, so having a warm and open environment, with plenty of space for visitors, was vital. They also have a disabled daughter who visits them regularly, so her bedroom and bathroom was built to enable her independence. Taking this and future mobility issues into account, the design avoids the use of corridors – focusing instead on generously-sized rooms. There’s a level rear entryway, too, for easy access.
As retirees, the couple plan to spend a lot of time in the property – and having their own space and privacy was another key element to consider. Charles and Pennie each have their own study to allow them to work and relax separately. These are located just off the main living space to make them feel connected to the rest of the home.
The master suite sits on the western end, while the guest rooms are situated on the opposite side, helping to delivery on the requirement for privacy. Utility spaces and a larder are also discretely located at the western end so that the main living areas are kept relatively tidy.
The Dentons’ new home benefits from stunning views across the country park, giving them the perfect setting for their retirement. “We now have a house that completely delivers our original brief and gives us pleasure every day,” says Pennie. “Building it was the best decision we’ve made.”
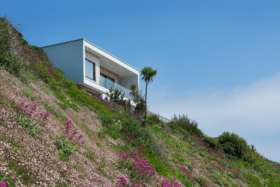
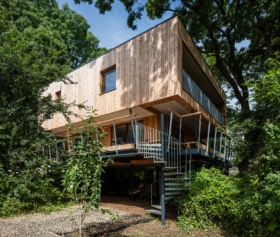
















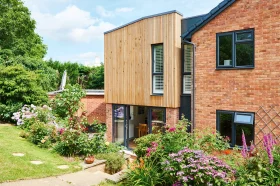




























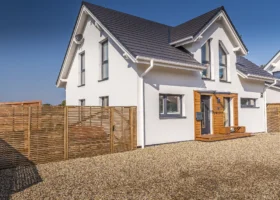
















































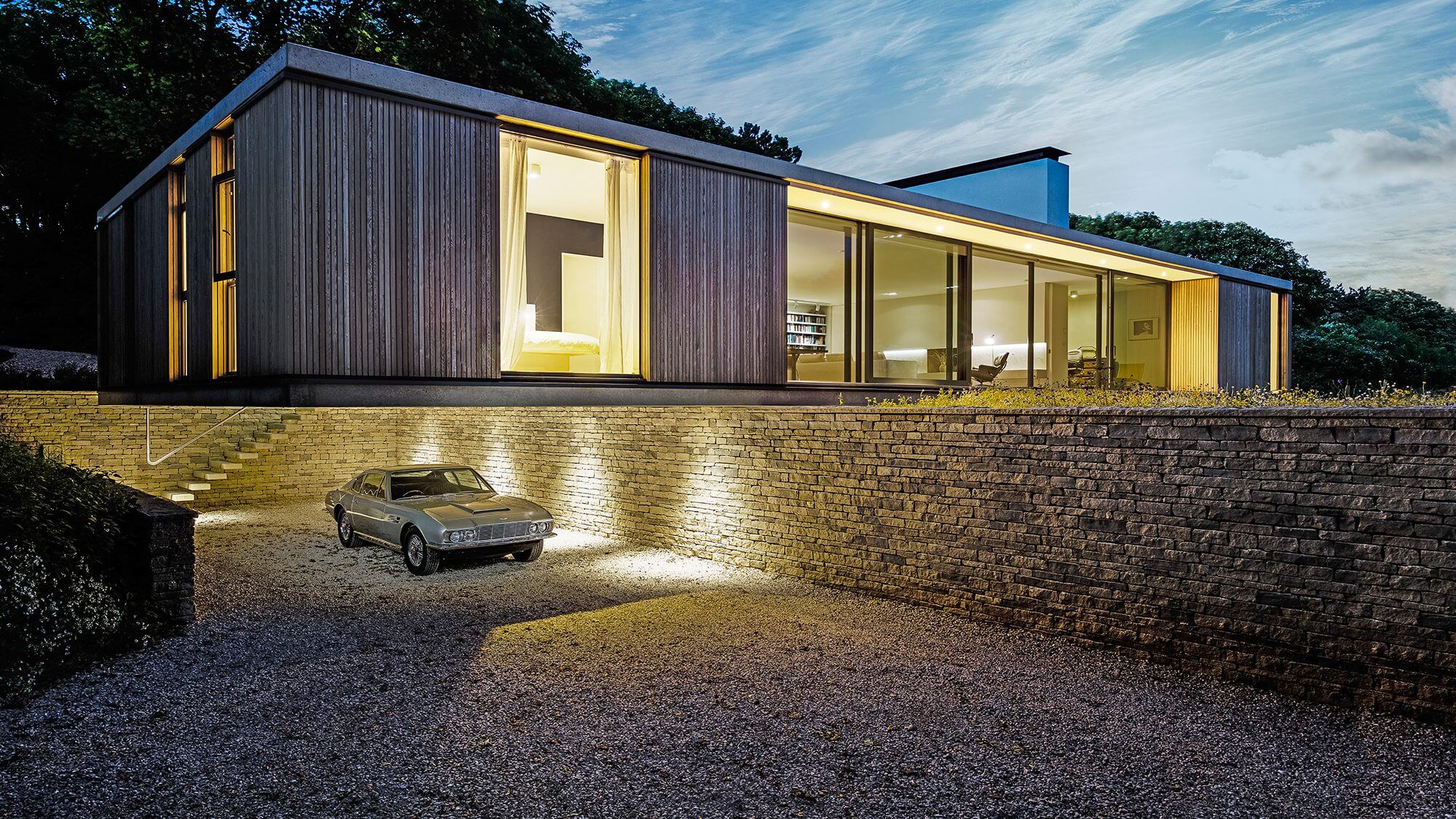
 Login/register to save Article for later
Login/register to save Article for later

