
21st-22nd February 2026 - time to get your dream home started!
BOOK HERE
21st-22nd February 2026 - time to get your dream home started!
BOOK HEREDeveloping a practical kitchen extension design that blends functionality with aesthetics requires some planning and research. Many recent trends when it comes to home improvement involve transforming the kitchen into an open-plan social zone, often extending outwards to create a kitchen-living-dining space that accommodates the whole family at all times of day.
In the past, homes would feature as many rooms as possible in a home, each with their own distinct purpose. But we live in more informal times, where busy lifestyles require multifunctional spaces that cater for the needs of many.
We’re spending so much more time in these rooms – relaxing, dining and entertaining, as well as cooking – and we want a kitchen that’s streamlined, uncluttered yet still homely, with everything functioning perfectly. So, it’s no surprise that many of us want to transform our homes with a new kitchen extension design, expanding this space, adding value and creating a better connection with the garden through glazed sliding or bifold doors.
When developing a kitchen extension design, you’ll need to start by identifying where exactly is the best place for the new zone. Your kitchen might currently not be in the right location, so this may involve reorganising the floorplan. The perfect solution to achieve a kitchen-diner or kitchen-living space in many existing buildings is to extend to the rear, sometimes as part of a wider renovation to rejig the entire downstairs layout to better suit modern life.
And whether you want to create a contemporary glass-box or a traditional kitchen extension design that blends into the original structure, extending is an easy way to generate extra living space whilst also adding value to your property. By building outwards to create your kitchen extension, you can link areas together and create a bigger, more open zone that will make everyday living more enjoyable.
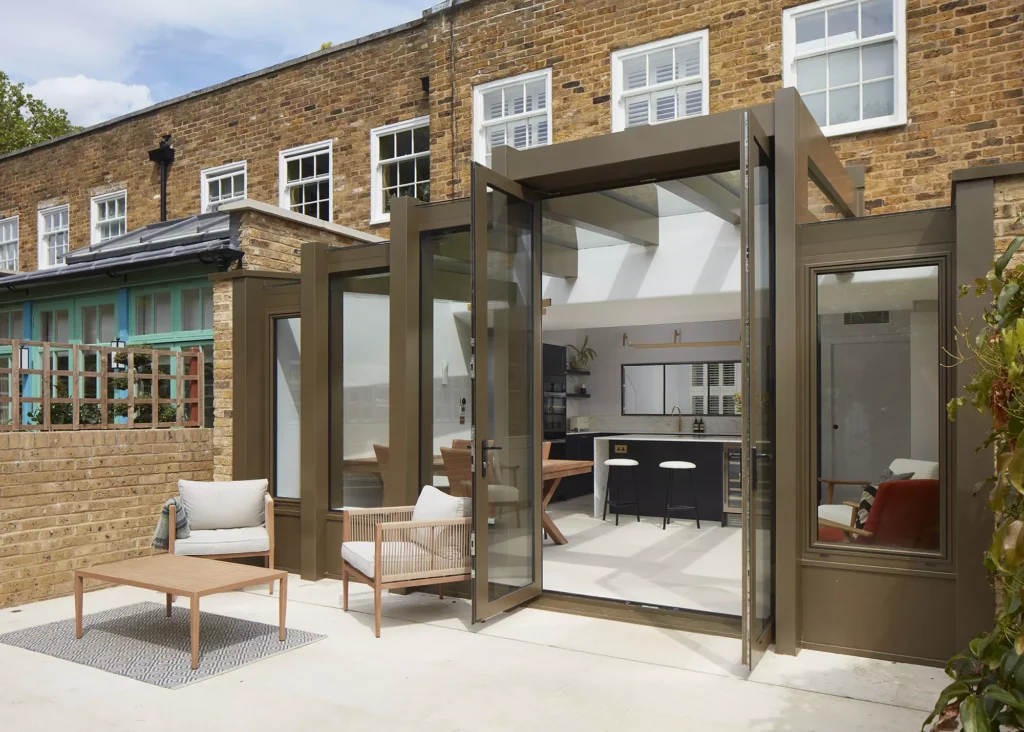
This home has been upgraded with a structurally-impressive glazed kitchen extension, designed by Scenario Architecture. The addition makes use of steel beams that span the width of the house. Each beam and column is finished with compact insulation to avoid thermal bridging whilst keeping a slender profile. Photo: Matt Clayton
If you have a small garden, then a small side return could provide sufficient space for a kitchen extension with a dining table and seating. However, the most common type of kitchen extension is a single-storey addition to the rear that, budget allowing, spans the width of your home. If the room is to work at its best, decisions such as the position of glazing, plumbing, electrics and ventilation (keep scrolling) should be planned hand-in-hand with the architectural process.
It’ll be important to establish a firm idea of how your kitchen extension is going to be laid out and where the appliances, sockets and lighting should go. Other fittings and specifics such as kitchen style, colour, materials and fittings such as kitchen worktops should come later.
A kitchen extension is a major investment, so before diving in you must consider what you want to achieve from the extra space it provides.
Think about how often you will make use of the room, what exactly it will be utilised for and the overall style you want to establish. For example, ask yourself whether your cooking habits will require an elaborate setup, how many people will you be cooking for and how much space you need for appliances, and so on. Shape the design around your answers.
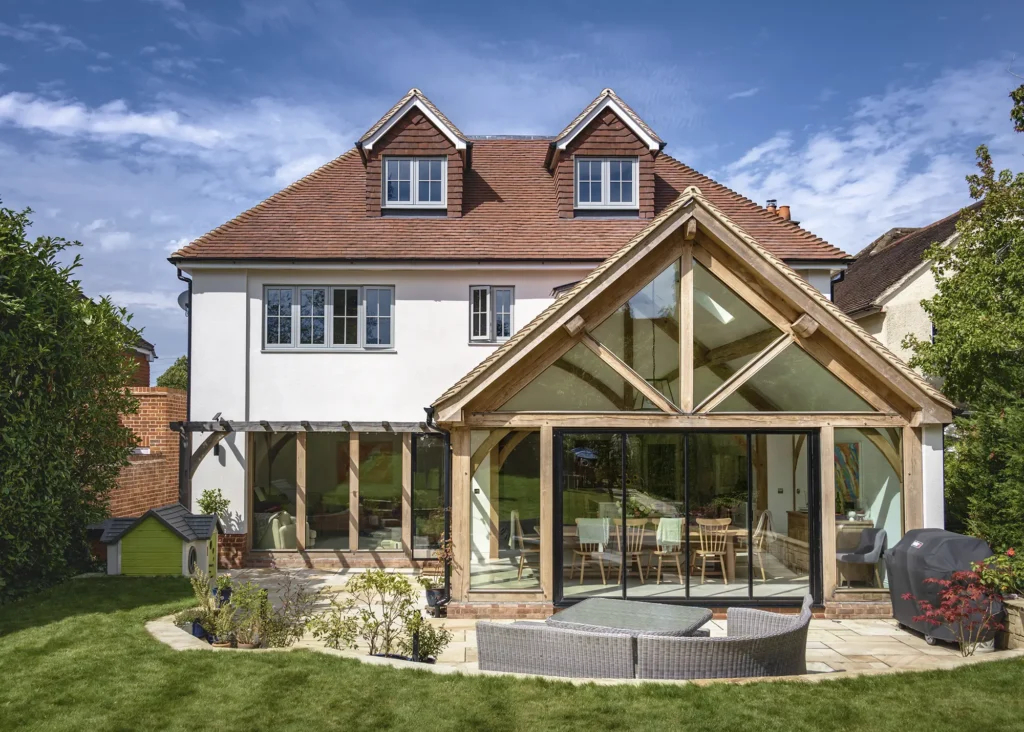
This extension by Welsh Oak Frame blends seamlessly with the original property. The house was renovated a part of the same project, resulting in a unified aesthetic
“One of the things we do with all our projects, especially for kitchen extensions, is to map out and reflect with the homeowner on how they will use the space while incorporating glazed features such as glass doors or rooflights to create a seamless indoor-outdoor connection. It’s all about being mindful of your budget and choosing quality materials that will work with and for you to not only create a space that you enjoy being in, but a space that will last forever,” says James Bernard, director of Plus Rooms.
Premium Content
Build It’s house extension downloadable e-guide will help you plan, design and construct an addition that enhances your existing property while meeting your needs and budget.
find out more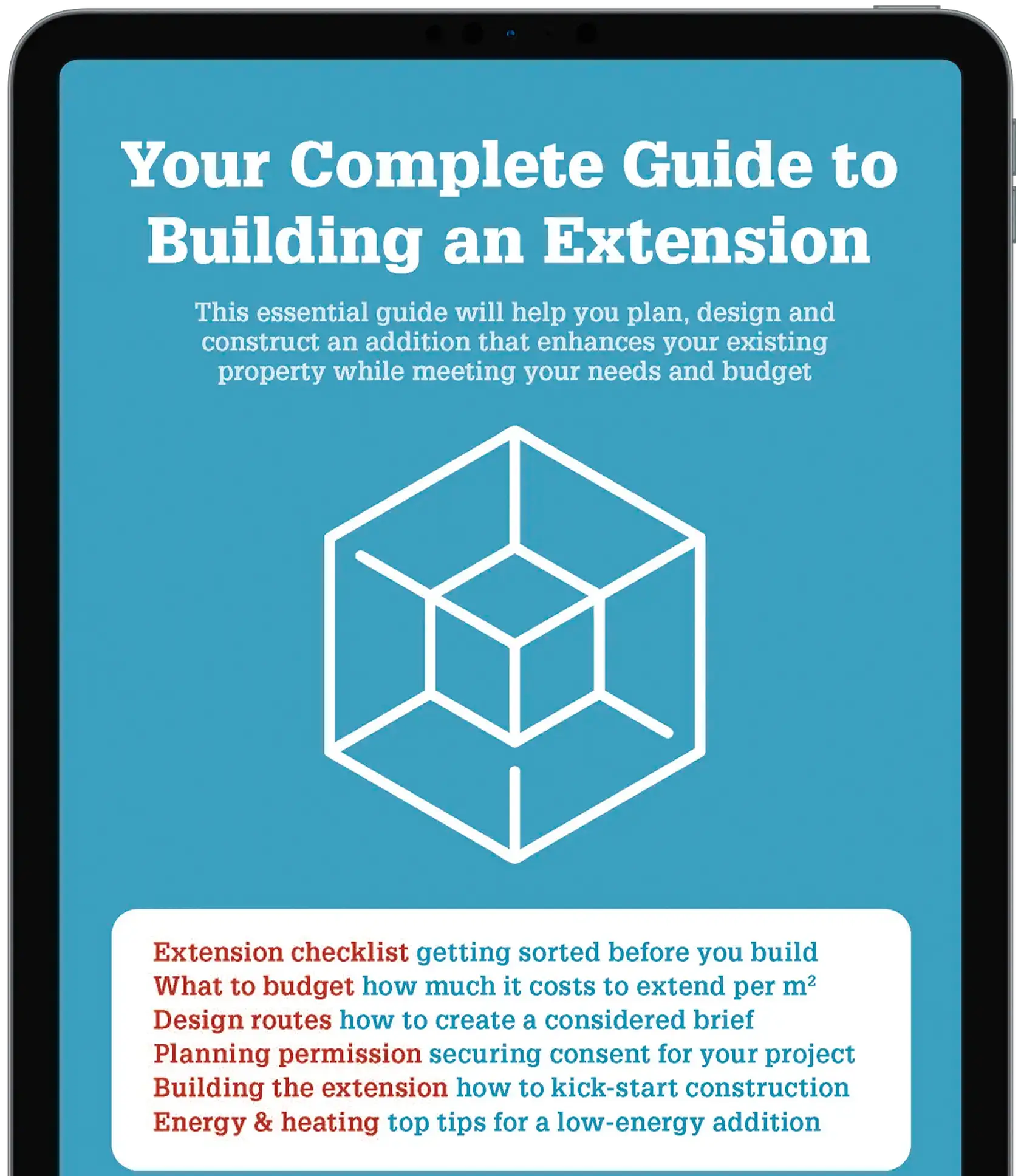
Consider future demands, too – what you need right now will be different to what you want 10 years down the line. For example, can you easily convert the children’s homework or play area zone into a space for adults to relax in when the space is no longer required?
Bear in mind that creating any sort of extension is no mean feat, so it’s a good idea to get professional kitchen extension design advice from the outset. An architect or design and build company will be able to translate your requirements into a perfectly-tailored scheme.
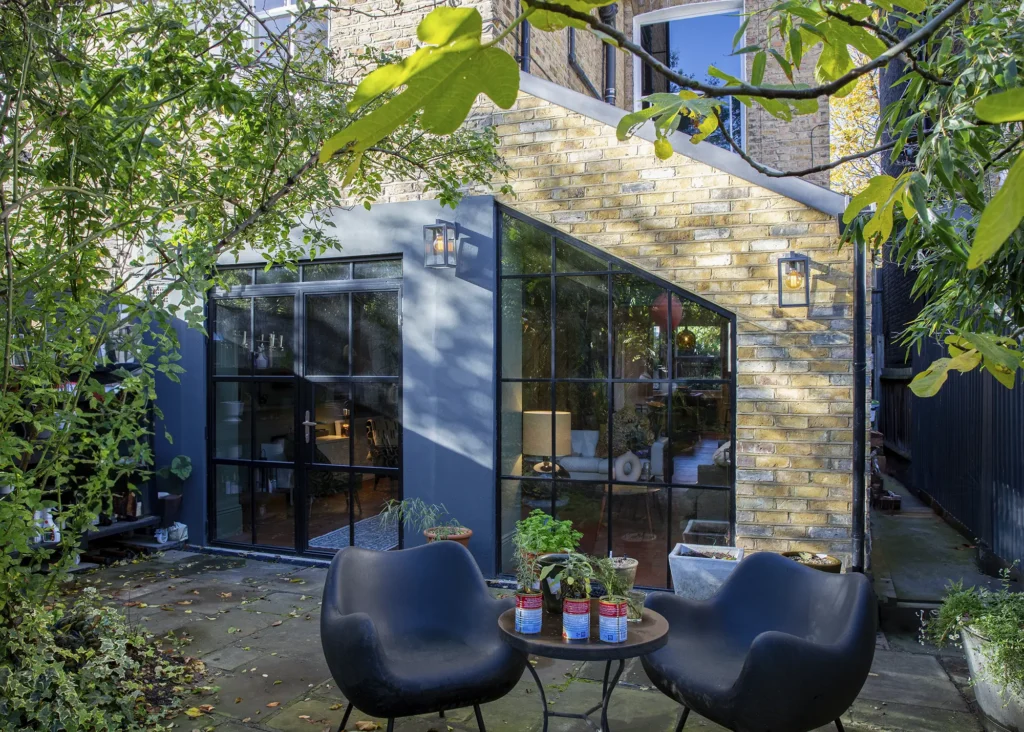
This home in Dulwich, London, has been upgraded with a kitchen extension by design and build company, Plus Rooms. The project involved expanding the kitchen/living area into the side-return, creating a characterful open-plan family zone
A kitchen designer or your architect can work through the optimum layout for the new room, balancing how much space should be allotted to the various functions, whether you’re a keen cook who needs loads of cupboards and drawers for storage or you need entertaining space to have dinner parties for a dozen friends.
“When planning a kitchen extension, consider how you can use the valuable spaces in your culinary zone, such as any pantries, utility areas, storage, and corners that often go unused and untouched in order to create spaces that are characterful and unique,” says James.
If the extension design means that kitchen straddles both old and new areas of the house, you may have to work around rolled steel joists (RSJs) that will interfere with a straight run of wall units. A good designer will make it all look as seamless as possible. This will probably be the largest room in your home, so it’s essential that functionality isn’t lost.
Ensure that your kitchen extension design accounts for the basic requirements – is there easy access to the garden? Have you allowed for adequate storage? Is there space for a washing machine and dishwasher, or will you have a separate utility room? Every kitchen extension’s layout will be different, just as every property has its own quirks, but these basic elements are essential.
EXPERT VIEW The do’s and don’ts of planning a kitchen extensionDirector of Plus Rooms, James Bernard, shares what to keep in mind when planning and designing a kitchen extension that’ll add style and functionality to your home. Kitchen extension do’s
Kitchen extension don’ts
|
For most people the kitchen itself will be the important aspect, so select its location and layout wisely. It’s a good idea to position it where there’s most available wall space – too many windows or doors will limit the layout possibilities. Also make sure the kitchen isn’t a thoroughfare, which can be annoying at best and hazardous at worst – imagine children running past while you’re dealing with hot pots and pans.
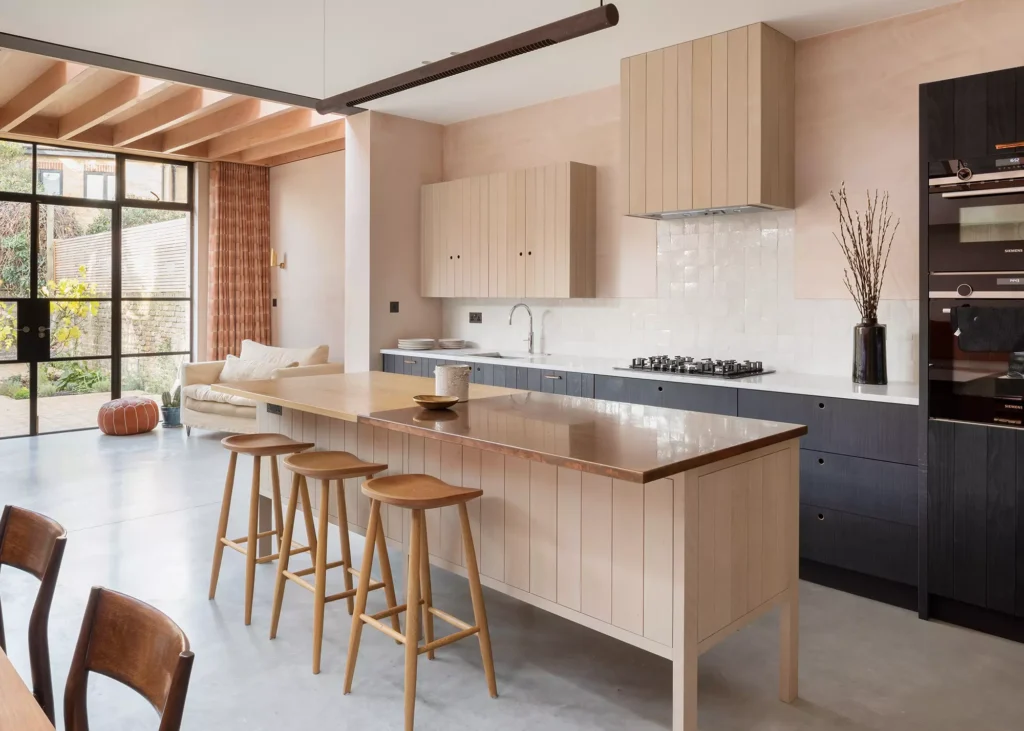
This dilapidated Victorian house has been welcomed into the twenty-first century with a new side-return kitchen extension, masterminded by Oliver Leech Architects. It features exposed Dougals fir timber, plaster walls, brushed copper worktops and polished concrete flooring
Working triangle rules still apply to an open-plan kitchen – you should never be more than a few steps away from the fridge, oven, sink and prep area. Ideally you shouldn’t have to walk around your island or other pieces of furniture to access them. Account for movement requirements, too, don’t just try and cram fixtures together if you don’t have sufficient room.
The space between a run of kitchen cabinets and an island should be at least 1m, for example, and if you want a breakfast bar, stools will need at least 1.25m behind them. Try to retain a feeling of space, which is why you’re extending in the first place.
For example, if you’ve invested in lots of glazing to make the most of great views of the garden, then keep sightlines open from the moment you step in the room rather than blocking them with a kitchen peninsula.
When drawing up a kitchen extension design scheme, you’ll have to factor in the essentials: heating, lighting and ventilation.
Warming an open-plan kitchen extension presents particular challenges – you may have limited wall space and face the issue of fluctuating temperatures. The best option in this case is underfloor heating (UFH), which will create an even spread of warmth throughout the room and free up walls for cabinets and furniture. The most efficient choice of underfloor heating is a wet system, which will have plastic pipework running deep under the floor to the boiler.
The other possibility is a dry setup that comprises a network of electrically-heated wires that sit below the floor covering. This can operate independently of the main central heating system, which is handy.
CLOSER LOOK How much does a kitchen extension cost?Factors such as the size and how open-plan you want your space to be (which will dictate any requirement for supporting steels etc) are among the biggest contributors to the total cost of your extension. According to Tamsin Bryant of ABL3 Architects, the average extension her firm works on costs around £2,500-£3,500 per m², subject to complexity and finishes. “Structural complexity, the types of foundations required, any existing services and whether you’re building over a public sewer will also impact on your total budget,” says Tamsin. But perhaps the biggest variable will be the specification: high-quality bespoke kitchens or top-of-the-range glazed doors don’t come cheap, but they will add real wow factor to your finished project. The Build It Estimating Service has developed a series of benchmark costings for extensions, based on a main contractor build route. This is how much your house extension could cost: Single-Storey Extension CostA typical starting point for a 25m² single-storey addition built to a standard specification would be around £1,900 to £2,400 per m² of floor space. This spec would include materials such as brick and block, PVCu windows, standard patio doors and torch-on felt or concrete roof tiles. Expect to pay in the region of £2,700+ per m² if you want to use premium materials (aluminium glazed doors, clay tiles etc). Double-Storey Extension CostA 50m² two-storey extension might cost just 60% more than a 25m² single-storey version using the same footprint – but will give you twice the living space. So, prices per m² are lower. A standard spec two-storey extension could cost £1,500 to £2,000 per m². Expect to pay £2,200+ per m² for a high-quality specification. Other Types of Extension CostAccording to Resi, and for average costs in the London area, a side return extension could cost £2,200-£2,600 per m² (for the structural shell) and add boost your home’s value by 20-30%. Structural glazing is a bespoke product, so is individually priced. However, according to Resi, a glazed side-return extension might start from £1,300-£1,700 per m², adding around 10-15% to the property value. |
One of the benefits of having an open-plan kitchen-diner is that you are not sacrificing natural light by having smaller enclosed rooms. In most cases, rear extensions will include some sort of full-height glazing – be it bifolds, French doors or sliding units – which provide easy access to the garden and create an even flow of light.
Rooflights or lanterns set within a flat roof construction can be used to drench the zone in sunshine, allowing brightness to filter through to the rest of the property. Glass roofs on side returns will have similar effect.
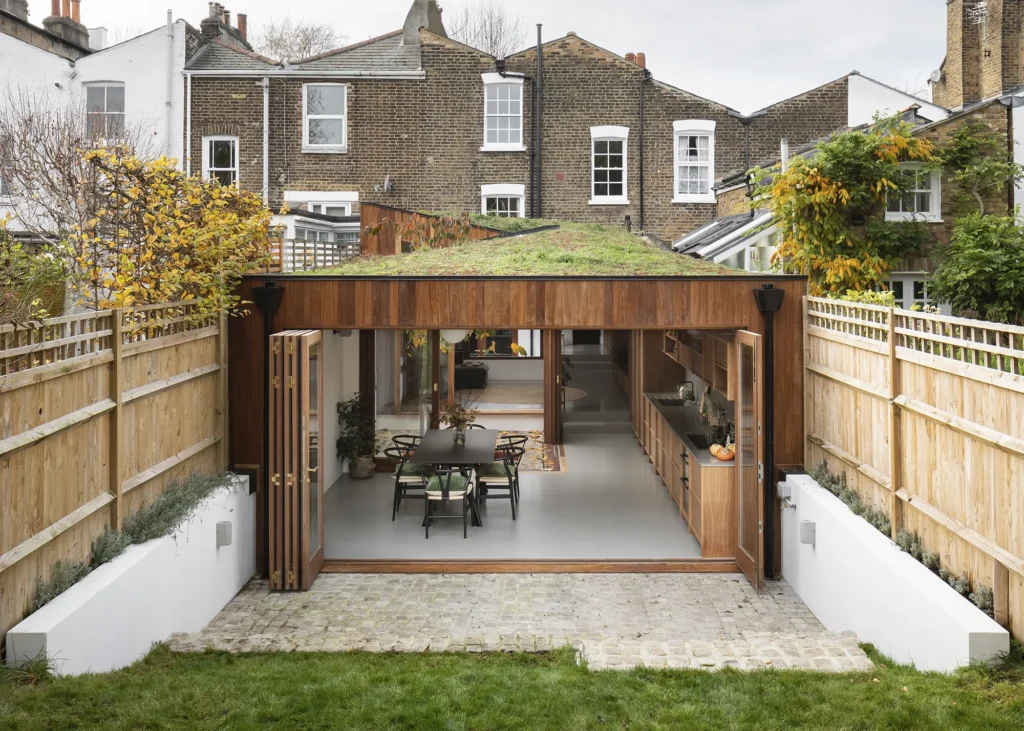
Influenced by a mix of Dutch courtyard paintings, traditional East Asian courtyard houses and monastic cloisters, the idea for this rear extension to a Georgian terraced house, by Turner Architects, was to zig-zag out from the existing building. Bifold doors allow the zone to connect seamlessly with the garden beyond. Photo: Adam Scott
In addition to natural light, an artificial lighting scheme should be planned from the outset. You’ll need a mix of general ceiling lamps to illuminate the entire zone and task lighting for specific jobs, such as preparing food or working on a laptop.
You may want to feature a pendant fixture over the dining table or island unit to add an interesting focal point.
Spotlights over your work surfaces will provide good visibility while you’re cooking and under-cupboard lamps will add ambience and background illumination.

Set within the urban Highgate conservation area of north London, Emil Eve Architects transformed this five-storey Edwardian terraced house with a striking and impactful glazed kitchen-diner extension. The fixed glazing and sliding doors were supplied by IDSystems. Photo: Taran Wilkhu
You must also consider ventilation at an early stage in your project – you’ll usually have some sort of upholstery in a kitchen-diner, so you don’t want cooking smells to linger. There are numerous practicalities to consider for your ventilation unit, such as the power required, noise level, where it will be positioned and whether you want a ducted or recirculation model.
There are plenty of choices to suit your interiors, from sleek ceiling-mounted versions and feature pendant designs to professional down-drafters.
Extractors vary hugely in price. Ducted versions pass the air through pipes and remove it from your house – great for dealing with smoke and smells. Recirculation models channel the air through a filter and, as the name suggests, recirculate it back into the room. These are less effective than ducted versions, but are cheaper and easier to fit.
A lack of walls for kitchen cupboards can be an issue in open-plan kitchen extension designs, and washing machines, dryers and sinks are easier to fit against external walls, compounding the problem.
If that is the case for you, “we would usually recommend floor-to-ceiling cabinetry, or incorporating a kitchen island into your design,” says Sean O’Donnell, who is a kitchen designer with bespoke furniture company Burlanes.
“Islands not only provide additional storage, but extra worktop space too, as well as a breakfast bar and somewhere for the family to gather and sit, eat and socialise. Bespoke kitchen islands can be made up to 3m long and can also house integrated appliances.”
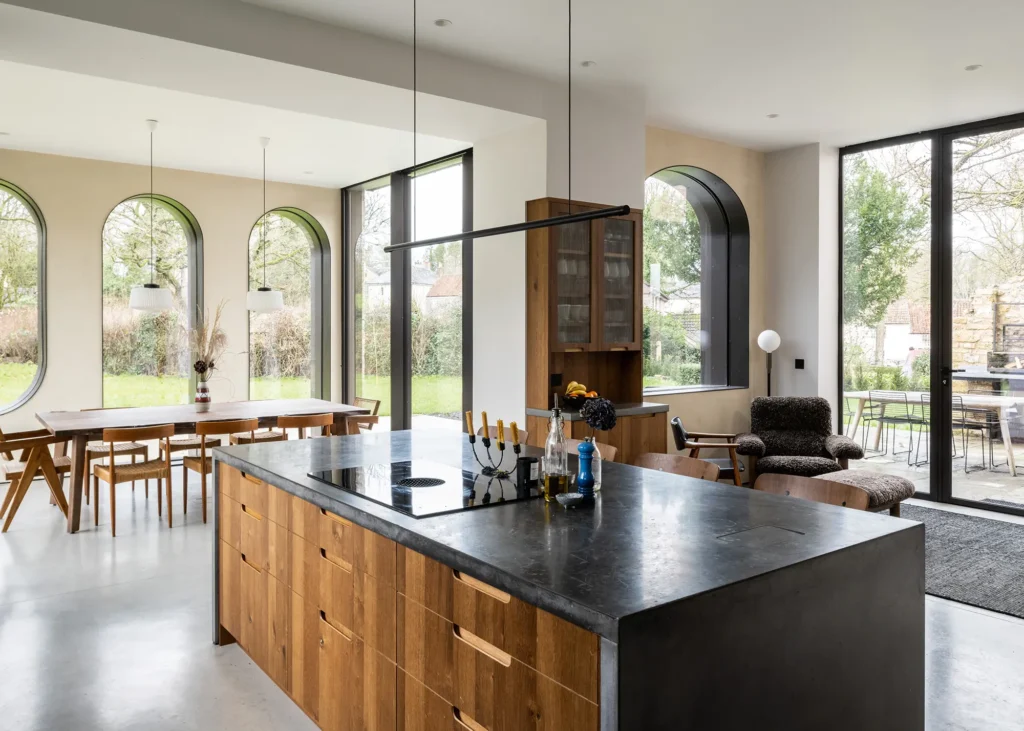
Gruff Architects transformed this Victorian home with a new, contemporary kitchen-diner extension. Light floods the extension through arched and pill-shaped glazing – by IQ Glass – which references the home’s period design details. Photo: FRENCH + TYE
A general lack of space for all the functions required is common. “If you want to cook, dine and lounge in your new room, be clever,” says Amy Conn, a designer from kitchen and furniture company Neptune.
“Swap a large dining table for a kitchen island with a breakfast bar, or build in bench seating around a small table, which will free up space for a sofa, too. Or maybe you could downsize your utility room into a couple of floor-to-ceiling cupboards in your kitchen. These will still hide away the washing machine, tumble dryer and all your cleaning bits and bobs,” says Amy.
This article was originally published in September 2021 and has been updated in October 2024.