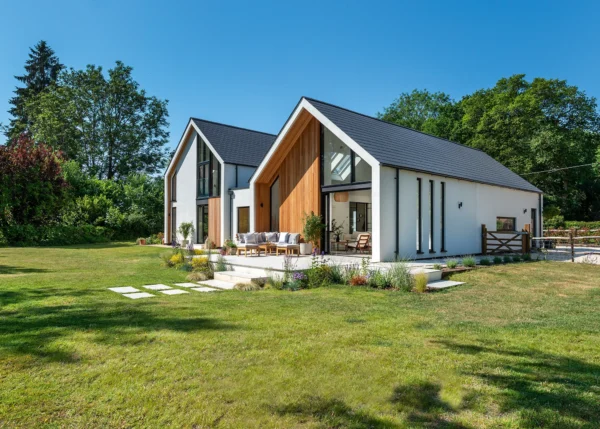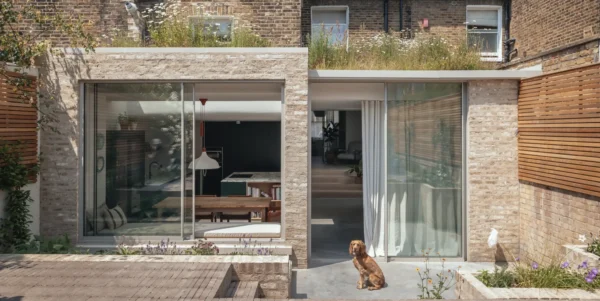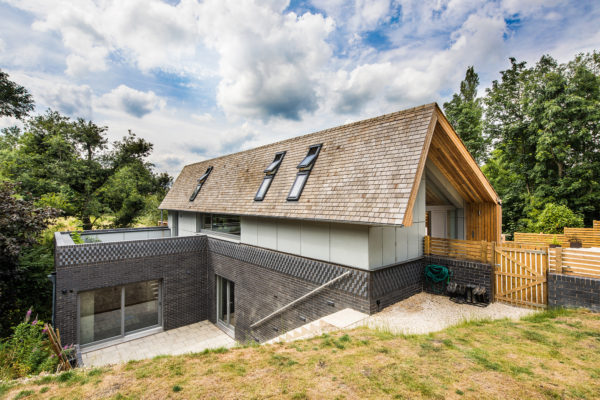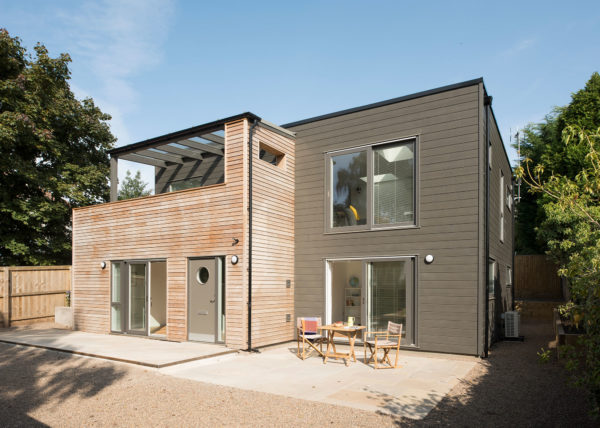Quiet Home Checklist: How to Reduce Noise in Your Home
Our homes are meant to be sanctuaries; places to relax, recuperate and connect with both ourselves and loved ones. So it standards to reason that most of us would like a quiet home, free from distractions. Unfortunately, noise in the home is a common problem: according to the UK Health Security Agency, 40% of the population is exposed to chronic noise disturbance from road traffic.
What’s more, research by Direct Line Group tells us that there’s an average of 450,000 complaints made annually to councils about noisy neighbours. That’s one every 70 seconds. Noise disturbance, whether from outside or inside, can seriously affect health, wellbeing and the feeling of control within one’s own home.
Associated with UK charity the Noise Abatement Society, Quiet Mark is on a mission to enable everybody to enjoy a peaceful and quiet home – a cause Build It magazine fully supports, especially as many of us have suffered with noise issues in past houses!
So, in this article, we’ve worked with Quiet Mark’s technical partners, Anderson Acoustics, to reveal the key elements that will help you ensure sound and quiet are fully considered when building your own home.
Our Quiet Home Checklist
Drawing board stage is the best time to flesh out your project goals, so they’re fully integrated into the design and build. It’s no different with noise issues and creating a quiet home. Thinking of acoustic performance as an added extra could negatively affect day-to-day life in your home; and it’s more expensive to fix retrospectively.
“Investing in quiet at the beginning of a project pays dividends throughout the lifetime of a home,” says Grant Waters, principal consultant at Anderson Acoustics. “It’s cheaper in the long run and will boost wellbeing and quality of life.”
Some planning policies and regulations require a certain degree of sound assessment and design. For instance, if your plot is located near a railway line, road or airport, a planning noise survey will be needed to understand how sound insulation can protect your home against unhealthy noise conditions.
Building Regulations Part E (resistance to the passage of sound) outlines minimum requirements for separating walls and floors between homes, to ensure you can’t hear your neighbours excessively. Of course, there’s a big difference between meeting these minimum standards and designing a high-quality home that provides you with true sanctuary.
So, with thanks to the expert input of Quiet Mark and Anderson Acoustics, here’s our checklist of the top 10 considerations for building a quieter home:
1. Know your site & your own sensitivity to sound
It’s important to understand the sound environment of your plot first. What are the main sounds you can hear? Are they considered to be noise (unwanted sound) and how will they affect the enjoyment of your home?
Secondly, think about other properties and buildings around you that might generate or be sensitive to noise.
For example, are there nearby neighbours that you don’t want to be disturbed by; or do you want to be able to make noise without worrying about bothering your neighbours? Try to sketch on a plan of the site, highlighting the areas that are most affected by these noise sources.
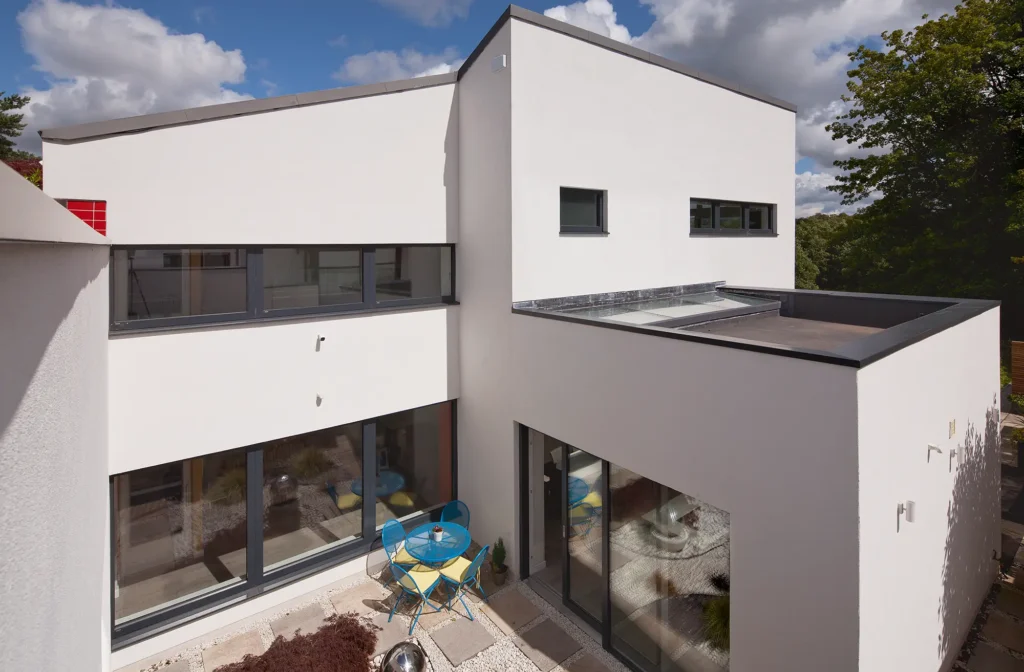
Architects Cameron Webster created a stylish courtyard zone in the lower ground floor of Build It readers’ Ruth and Ray Davis’ home. The clever design helps keep the living and sleeping quarters separate, ensuring a quiet home while providing maximum light and instant garden views from every room
2. Consider the footprint & orientation of your home
A building’s footprint and height can significantly affect the sound environment both inside and outside the home. For example, choosing to site your new house away from major noise sources, such as a main road, may reduce the need to resort to costly acoustic windows and vents.
Alternatively, positioning a building with its back (ie the less-important rooms) to the source of noise can mean that it acts as a screen, reducing sound transfer to a quieter side and the garden areas. A courtyard layout can also be a great solution on a noisy plot – with all the rooms facing inwards, away from noise sources, enabling a tranquil garden to sit at the heart of the property.
3. Position bedrooms on the quiet side of your home
When planning your new home’s layout, it’s particularly important to consider where the bedrooms are located and ensure they’re away from major noise sources, whether external (roads etc) or internal (such as heating appliances). The ultimate goal is to create comfortable sleep conditions without having to direct additional build budget into high-spec glass, external wall build-ups or ventilation systems.
4. Create tranquil garden areas to boost wellbeing
Noise exposure can detract from a garden’s perceived quality, which can then translate into how you use and care for it. Contact with nature, tending a garden and enjoying spending time outdoors can have significant health and wellbeing benefits. Designing a garden area that provides a positive soundscape will enhance this.
Using dense vegetation on the boundary of a site, as well as soft landscaping such as grass or wildflower meadows, instead of hard surfaces can help reduce road and railway noise. Green elements can also introduce the sound of nature into your home environment – flowing water, insects and birds, for instance – which can promote a sense of restoration and tranquillity.
Being able to see lush greenery, from both inside and outside a home, can also improve the perception of a sound environment. In effect, this further reduces the negative impacts of noise on a site.
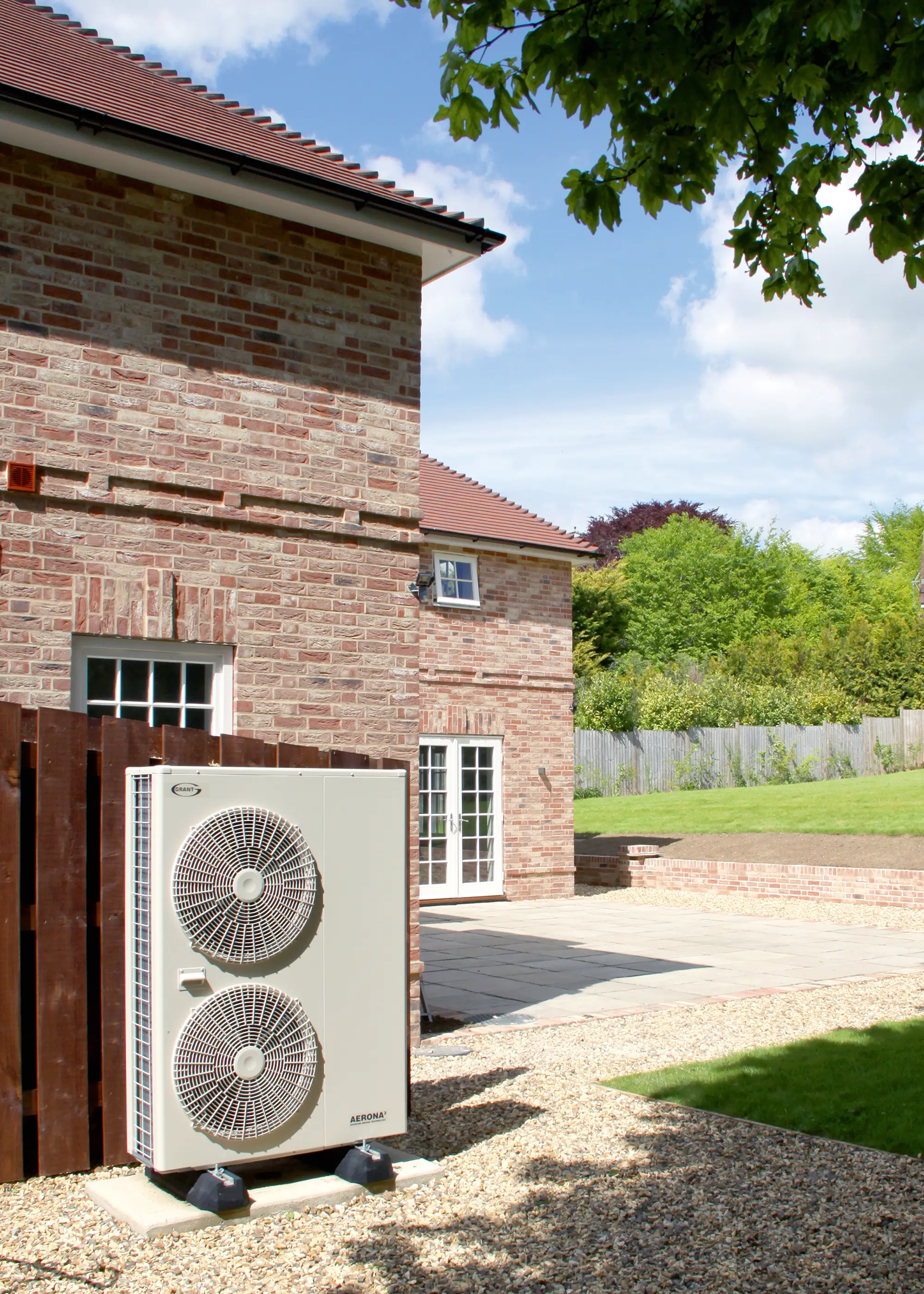
This Quiet Mark-certified Aerona3 R32 air source heat pump from Grant UK is already low-noise, but has been carefully tucked away to minimise sound travelling to the interiors and garden spaces
5. Construction options to minimise outside sounds
Facade build-ups, windows and ventilation methods are key considerations when looking at how to reduce sound coming into the home from external sources. In the UK, cavity wall brickwork remains the norm for housebuilding and usually provides suitable protection on noisy sites.
But what if you’d prefer to use lightweight facade panels in your home’s construction? In high-density areas, these might not be sufficient to provide the sound environment you want. Introducing mass layers into the panel can improve performance, especially at lower frequencies, which is particularly important for sites exposed to road or aircraft noise.
Windows are frequently the weakest element when it comes to controlling outside noise coming into your home. As a self builder, you have the chance to specify glazing that’s right for the site’s noise exposure. For instance, an acoustic lamination can be added to double glazing to provide increased sound protection. Bear in mind that, more often than not, triple glazing doesn’t outperform double glazing on sound reduction. So, look closely before buying on that basis.
Your ventilation strategy is another important factor, whether you’re using natural airflow or mechanical systems (in a Passivhaus or similarly airtight home, for instance). Any opening in the facade can let in sound, so should ideally be situated away from significant sources of noise such as a main road. You can further enhance this by choosing products with acoustic silencers or plenums.
6. Think through your floorplan & room layout for a quieter home
Each room in your house will have a purpose – whether it’s a place to rest, focus, play or interact socially. When choosing the layout, it’s therefore key to locate rooms that have similar sensitivities to sound close to each other, and rooms that have different noise characteristics apart.
For instance, try to avoid placing bedrooms next to, above or below a sitting room or playroom, where there are likely to be louder sounds from TV, music, conversation etc. On the other hand, positioning bedrooms close to, say, a quiet home office space is likely to work beneficially in both directions.
The best location for each room will also depend on where plant and machinery is in your home. Boilers, heat pumps and ventilation systems – among others – will produce noise to some degree. So, pay careful attention to their placement and bear in mind their activity could disturb quieter areas, such as bedrooms and the garden. Again, you can mitigate some of this by choosing Quiet Mark certified products.
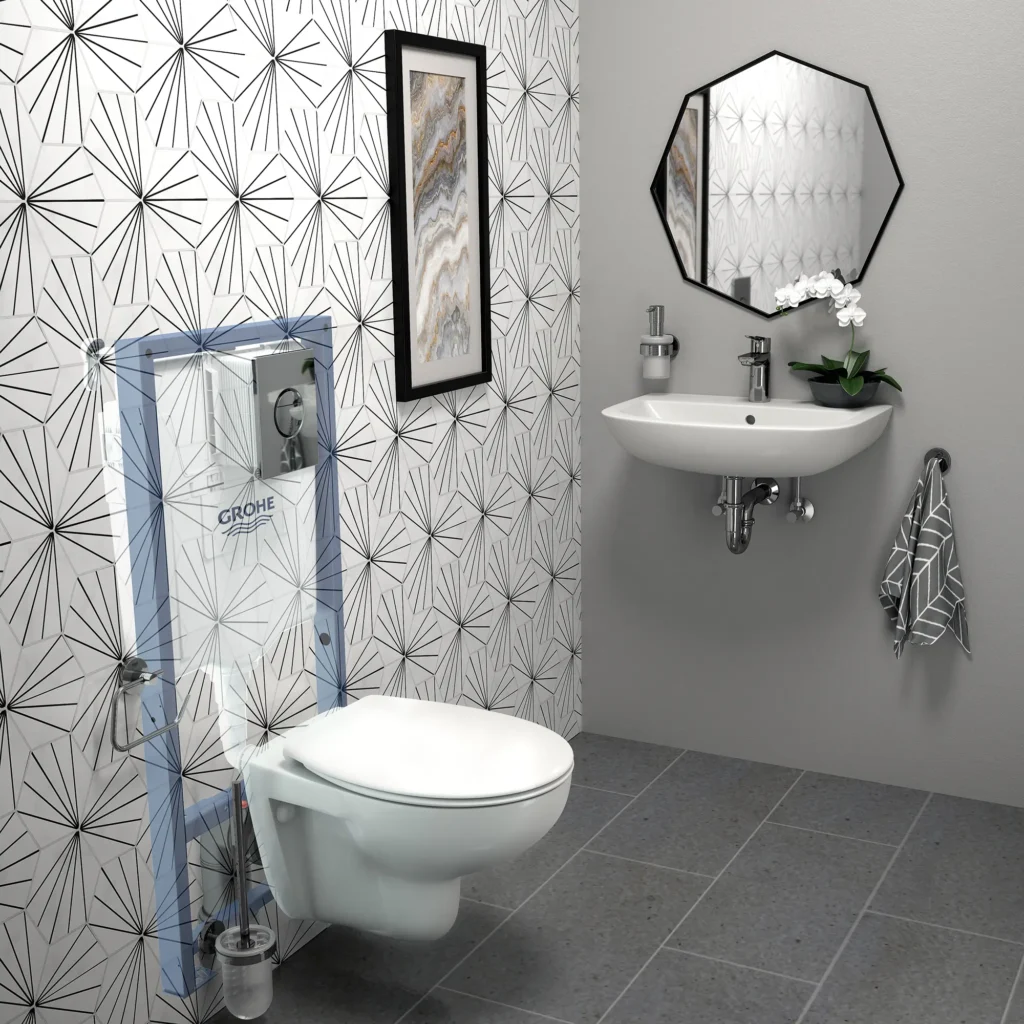
The Rapid SLX flush system from Grohe is Quiet Mark approved. It features Whisper technology, which helps to reduce sound travelling through walls, so you can enjoy peace and quiet
7. Internal wall build-ups to minimise sound transfer
Building Regulations Approved Document E provides standard internal wall build-ups for typical home layouts, which are suitable in most circumstances. However, in cases where high-sensitivity areas are located next to high-activity areas, such as living rooms with entertainment systems, build-ups may need to be enhanced to ensure minimal disruption. In practice, this may entail adding extra layers of plasterboard, acoustic or independent studs, and mineral wool insulation within the walls.
8. Flooring options to reduce footfall & other sounds
Approved Document E also provides details of standard floor build-ups; but again there may be rooms where you want further protection, or where you want to make a lot of noise without disturbing your family. Increasing the floor build-up to include additional mass layers, such as acoustic overlay boards, isolated hangers and insulation can all be helpful. If you’re looking to build a home music studio directly below your child’s bedroom, though, it’s probably best to contact an acoustic consultant.
The Building Regs’ standard internal floor build-ups don’t require protection against footfall (impact) sounds. This can be a particular problem if you choose to have hard wood floors. Introducing impact-resilient floor layers, a soft backing to floor treatments or surfaces such as medium-pile carpeting can help to reduce the significance of footfall sounds between rooms and storeys in an affordable way.
9. Absorb sound reflections with internal finishes
We’ve all been in an open-plan kitchen-living room where we can hear the sound bouncing all around us and through to every room in the house. This is because hard surfaces, such as tiled flooring, windows and mirrors, reflect sound back into the room and can therefore amplify it.
This phenomenon is called reverberation. It can reduce our ability to understand speech, increase vocal strain and result in fatigue. Choosing finishes that can absorb these sound reflections can help create a more pleasant, calming home environment. This doesn’t have to be in the form of specialist acoustic panels. Rugs, comfy sofas, fabric wall hangings and carpeting all help reduce reverberation, especially when combined.
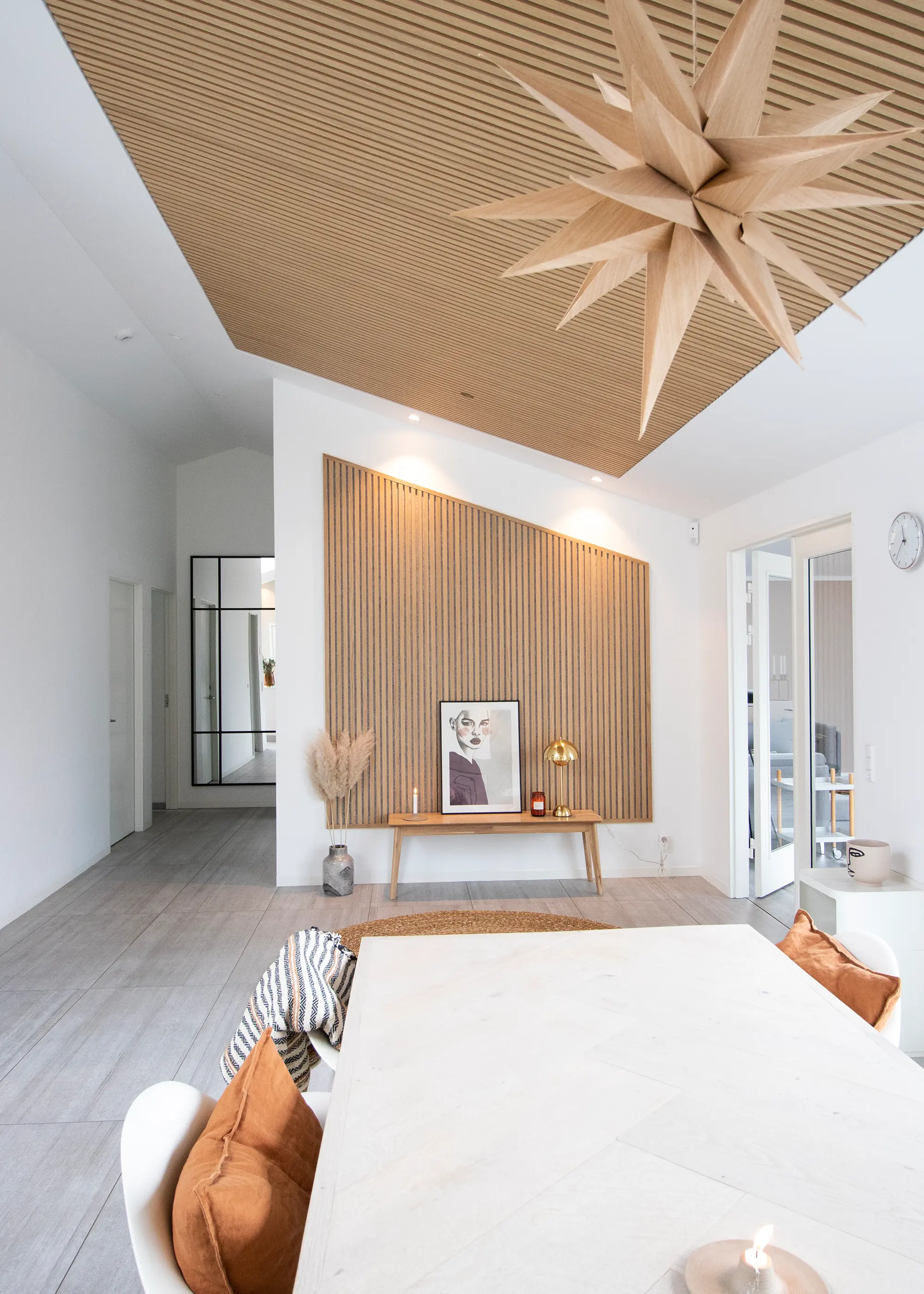
These acoustic wooden slate panels from WoodUpp can be used on walls and ceilings. The Quiet Mark-approved system is especially effective in rooms with bare hard surfaces, as the panels absorb sound waves to create a calm environment
For more bespoke treatments, acoustic ceiling products (which can look similar to smooth plasterboard) and acoustic art prints can be specified to reduce sound reflections without diminishing the aesthetic.
10. Choose low-noise appliances for your quiet home
Achieving peace and quiet isn’t all about the building itself. Nowadays, our homes are often filled with machinery that brings convenience into our day-to-day living. The catch? These appliances can often fill our homes with excessive sound from their operation, if not carefully selected. But if well-specified, they can instead provide positive and quiet sources of sound.
Quiet Mark offers a platform to easily check the quietest appliances available in the market and across a wide range of categories – including heating, ventilation, washing machines and more – to ensure your home operates quietly, providing an all-round peaceful place to be in.

Quiet Mark certified and achieving an A for energy efficiency, the WGG245S2GB Series washing machine from Bosch is a smart choice for a quieter kitchen or utility
Summary: Creating a Quiet Home
Running through the above checklist throughout the design and build of your home can help you to you identify sound concerns early, and deal with them at the design stage. This means that you don’t have to spend money fixing things later.
Support from an acoustic consultant can also be very useful if you need to make an informed decision about specific design options, or if you or anyone in the family has a particular sensitivity to sound. Ultimately, a quiet home is a healthy home, helping your family to thrive, no matter your project budget.
More InformationBuild It understands how noise at home can increase stress levels, disturb sleep, reduce productivity and ultimately deeply impact how you enjoy your living environment. So, we’ve partnered with Quiet Mark, the international certification programme associated with the UK Noise Abatement Society charitable foundation, to create a series of guides to serene, low-noise living. Through a combination of scientific testing, expert acoustic assessment and continuous data analysis, Quiet Mark is leading the way in making acoustics accessible, certifying the quietest products and building materials to help improve homeowners’ quality of life. For more information visit Quiet Mark’s website. |
This article has been written by Build It magazine in partnership with Quiet Mark.
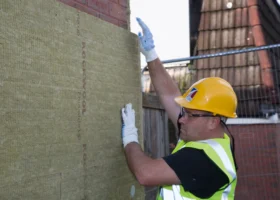
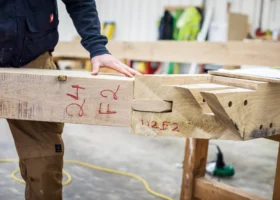







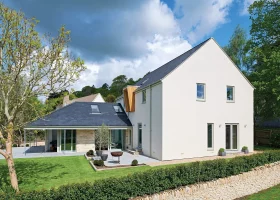




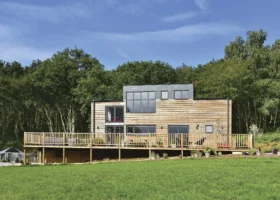







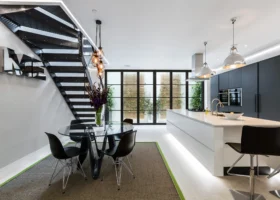




















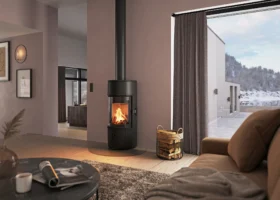























































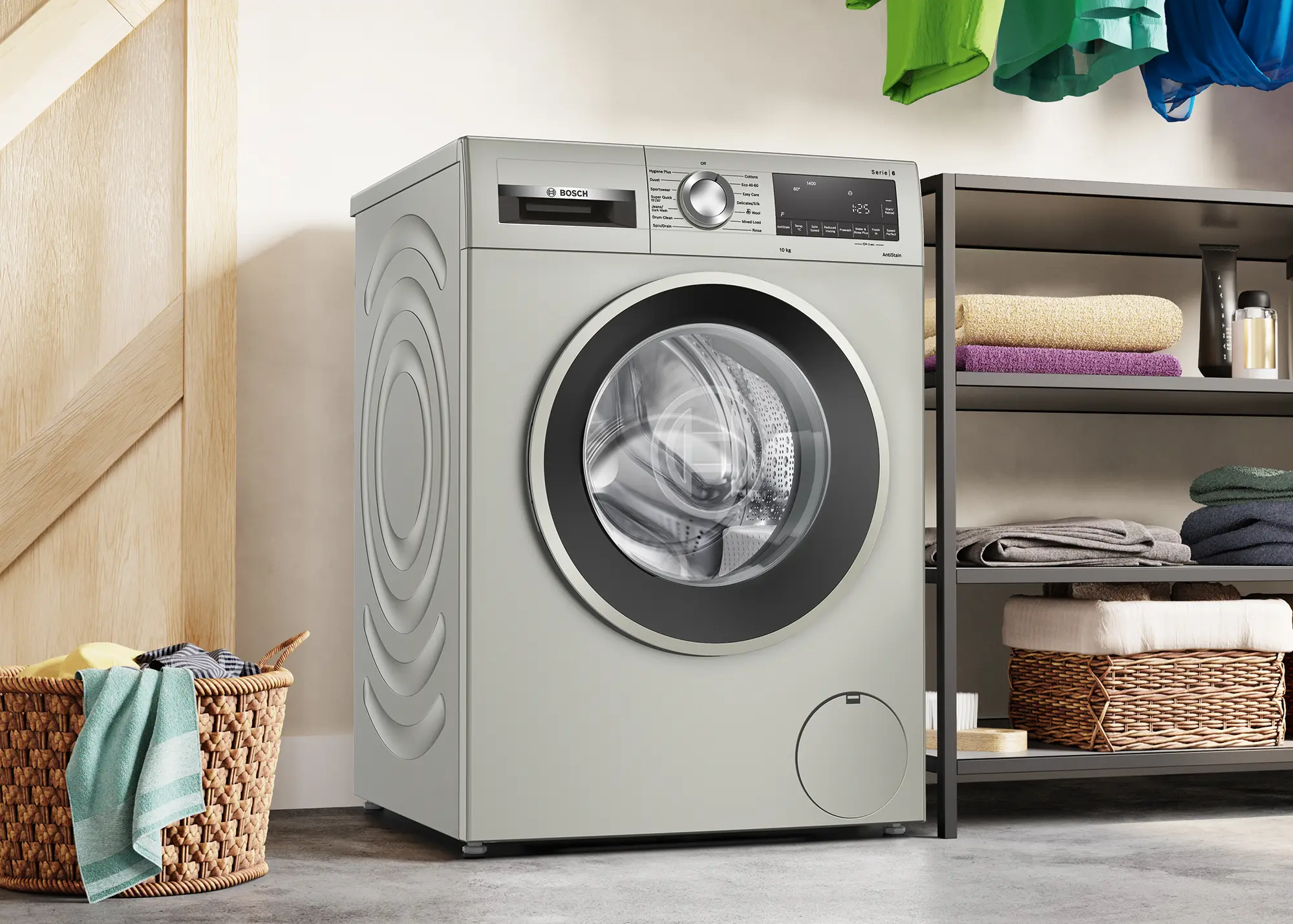
 Login/register to save Article for later
Login/register to save Article for later

